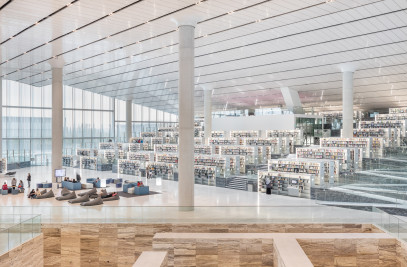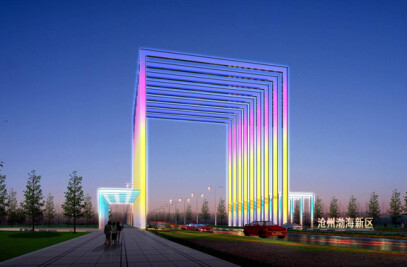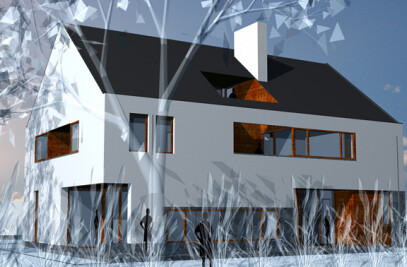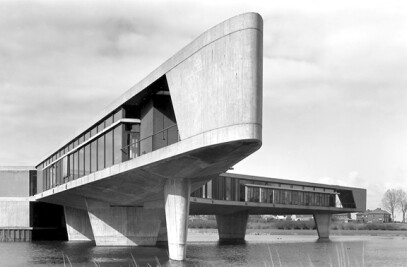The aqueduct is carefully fitted into the open polder landscape by implementing green slopes on the access ramps. The passage of the water seen from the road users is enhanced by the design of this “water tank” by means of the weathering steel cladding of the roof that is supported by walls of exposed concrete. The tunnel entrance has an arched ceiling which optimizes the amount of daylight and experiences from the motorist. The wing walls are covered with a wooden battening to obtain a smooth transition between the grassy slopes and tunnel entrance.
Seen from the boat the open landscape is maintained and the junction is not emphasized because the storage basin dike and reeds on the shoreline visually extend over the aqueduct. The closed section consists of a tube in a sealed cofferdam which is built in two phases to avoid any obstruction of shipping traffic. The tube is a permanent unpreserved steel sheet piling with a concrete facing wall and a concrete roof. The water level at the access ramps and the closed portion of the aqueduct is permanently lowered below the pavement by creating a separate polder construction.
In the context of sustainable integrated water resources management, leak water and rainwater in the access ramps are as retained long in the verges as possible with gravel filled bags provided with thrust plates. A system of drainage and sewer pipes then carries the water slowly down to a basement near the deepest point of the aqueduct. In this basement several pumps are positioned which push the water up to be discharged to surface waters.

































