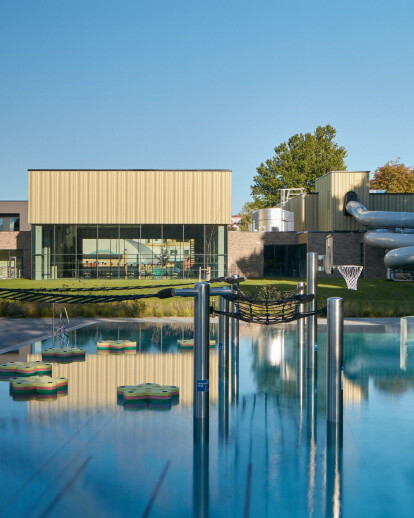The Aquapark Sport and Relaxation Center began with a modernization of the outdoor public swimming pool and now has a newly-built indoor swimming pool to complement it. The pool history started early in the 20th century with the establishment of the river swimming spa. The complex is sensitively set in the interface between the existing urban structure and central Kyjov park; it is surrounded by 100-year-old trees. Because of a new operating arrangement, the existing area receives maximum use. With close proximity to the park and city center, clients can discover an attractive sporting and relaxation experience.
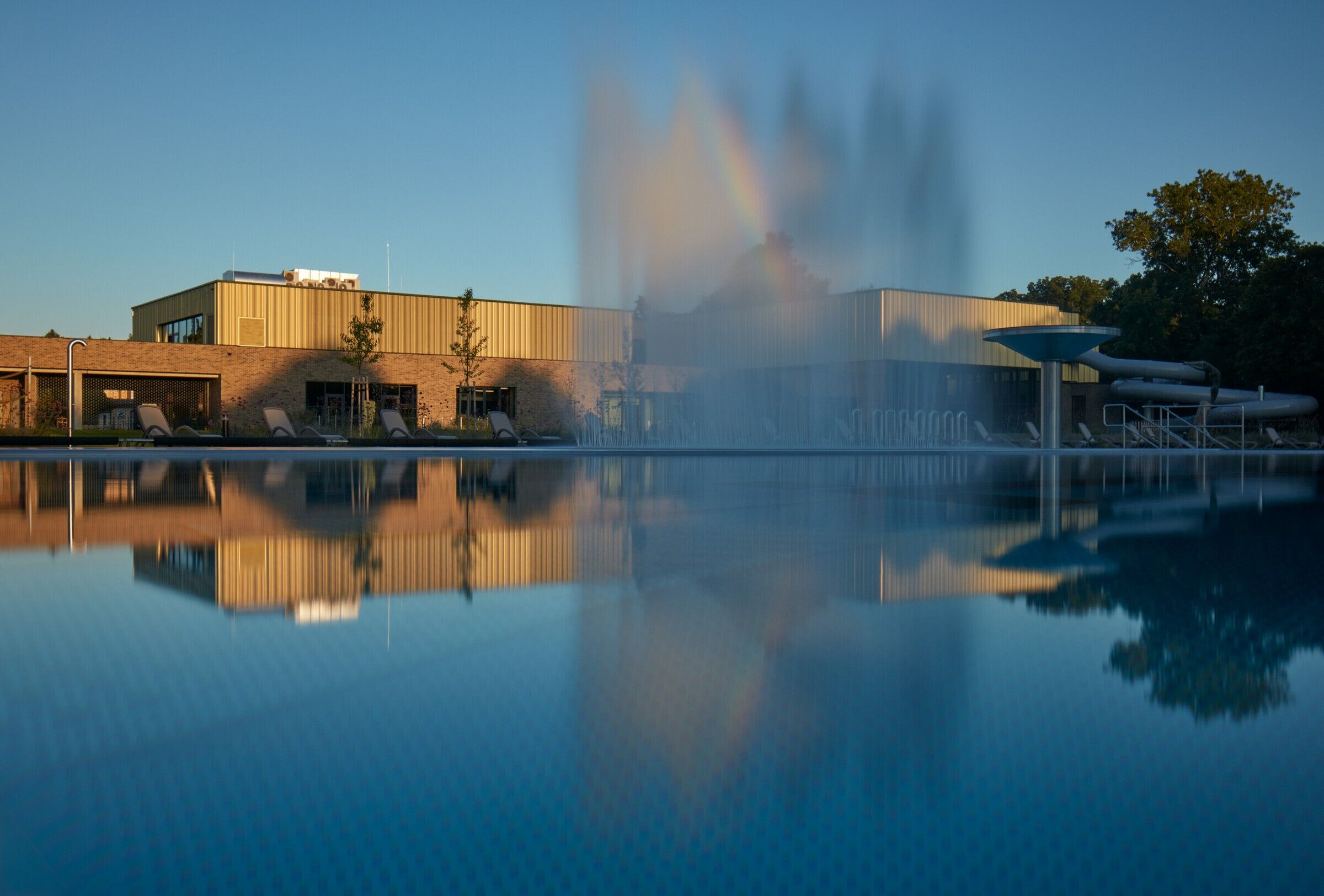
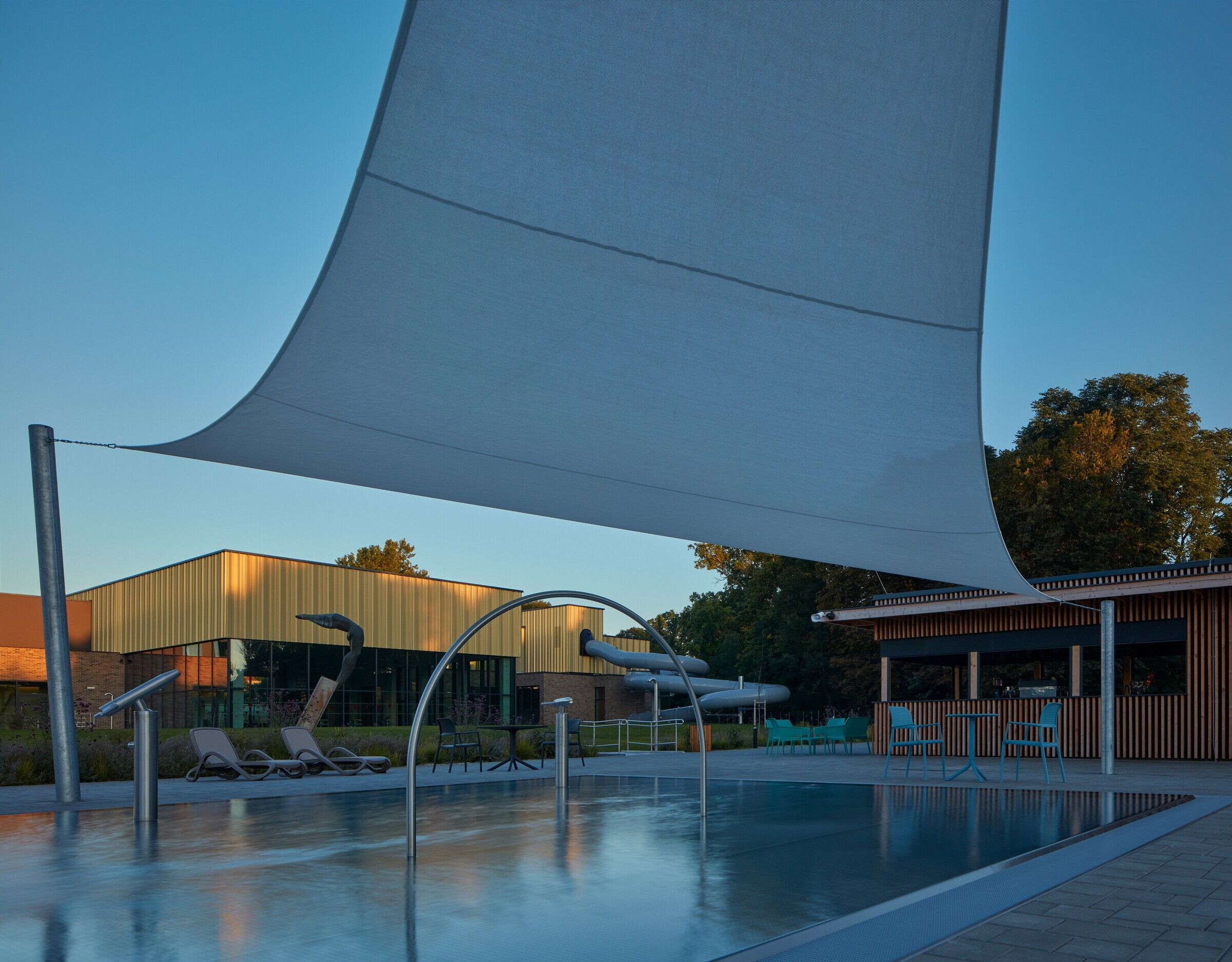
The new building complements the surrounding environment and does not disturb its overall character. The linear arrangement and fine structure of the new building extend along Mezivodí Street and terminate at the street’s endpoint. The new forecourt of the pool is located on the main pedestrian and cycling route leading to the city centre. As part of its revitalization, an alley of trees was rejuvenated, paved areas were modified and urban structures were added. Pool visitors and passers-by can enter at any time and enjoy a cup of coffee on one of the outdoor terraces accessible from the lobby.
The facade is softened by lining it with brick strips and gold-colored perforated sheet metal. All this is supported by views through the building, which visually connect the area of the outdoor swimming pool with the forecourt of the pool. The indoor pool chamber is turned in relation to the building by ninety degrees and runs into the outdoor greenery. The full-surface glazing of the pool chamber enhances the feeling of connecting the indoor and outdoor spaces. The architectural proposal envisions a gradual increase in the pool's construction over the next 10 years.
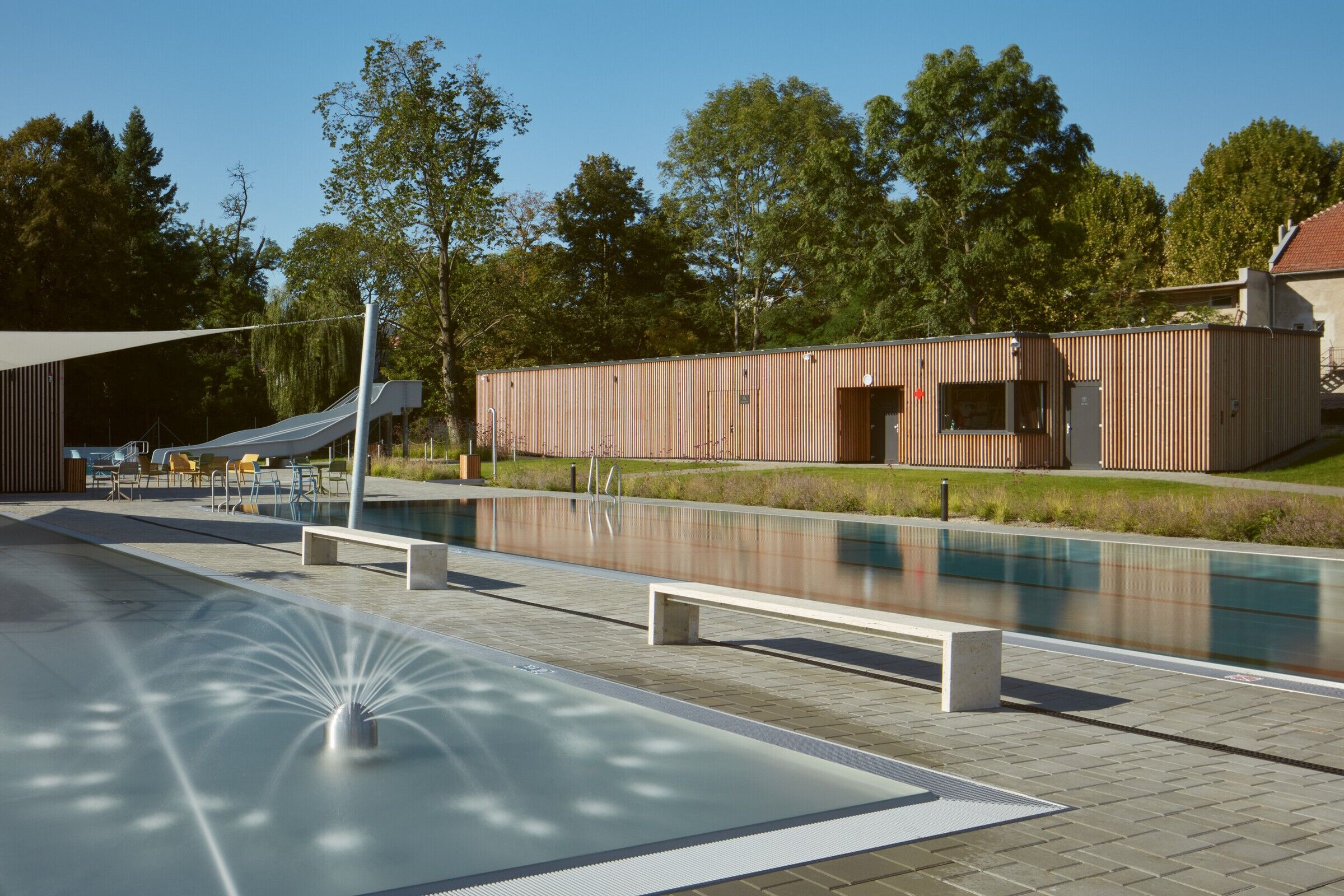
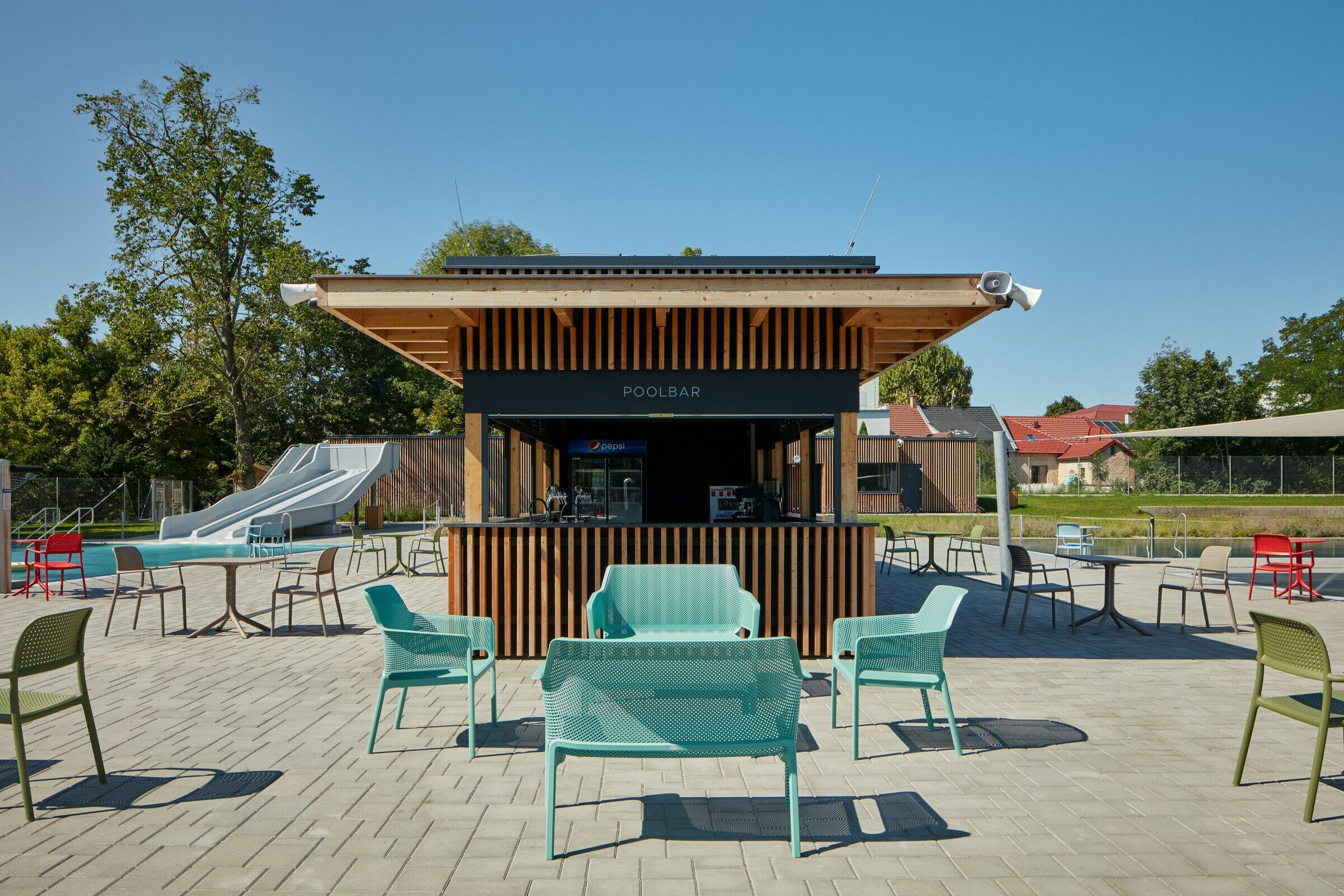
The indoor pool chamber is divided into three main parts – swimming pool, adventure pool, and wellness. The main swimming pool has five lanes with a length of 25 m. The pool experience features benches with massage jets, pool spouts, and a water slide. There is also a whirlpool, and even the little ones will have fun in the children's wading pool. While in the pool, visitors enjoy pleasant views of the adjacent park and the greenery of the outdoor complex.
There are five saunas in the wellness area - tropical, salt, aroma, Turkish steam bath, and Finnish ceremonial sauna with a view of the outdoor pool. All saunas are of different sizes and temperatures and are constructed to create a feeling of intimacy. Visitors discover maximum peace and privacy here. The wellness area includes a cooling pool and a relaxation room with a Barrisol starry sky. There are three outdoor terraces.
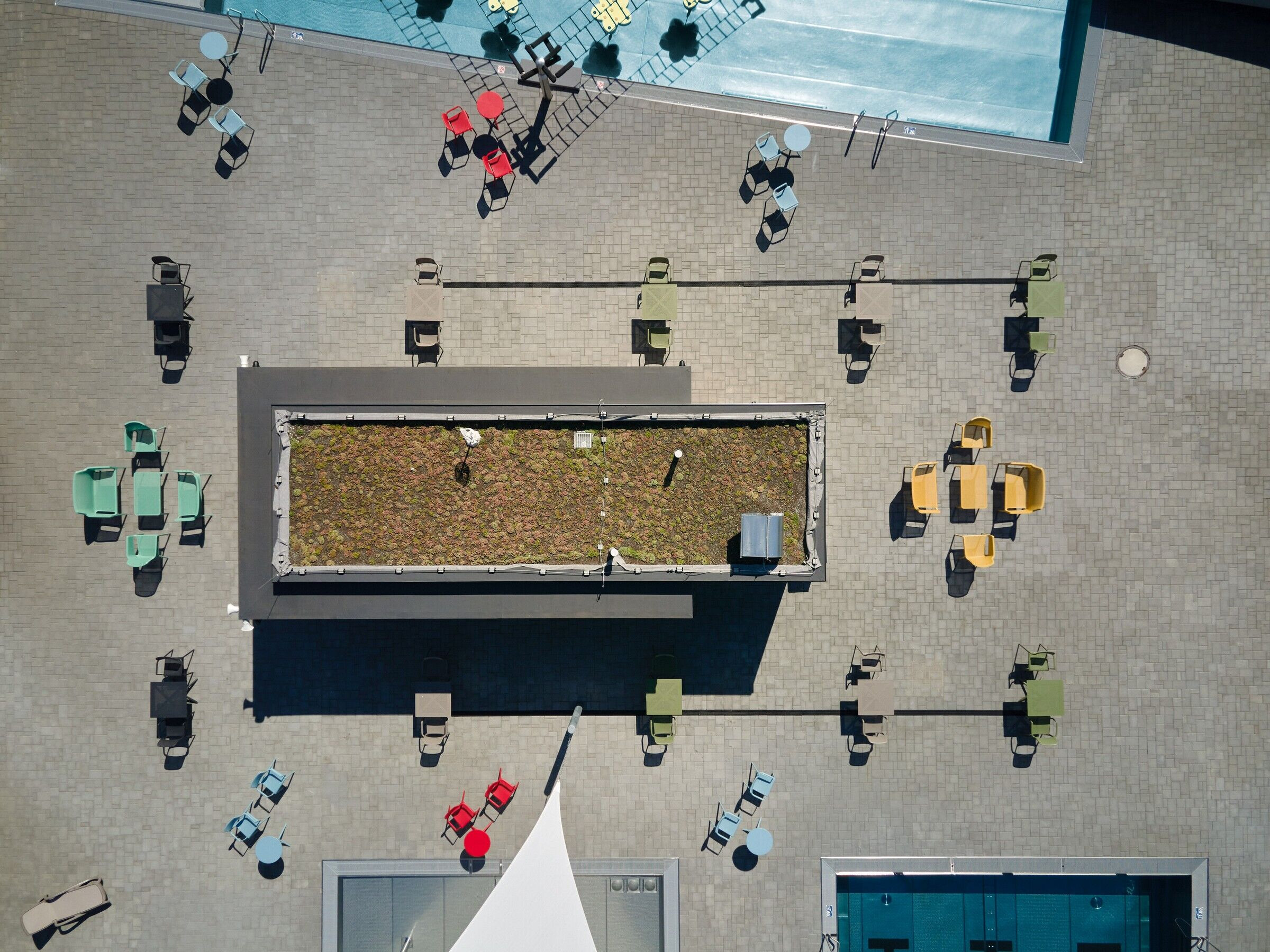
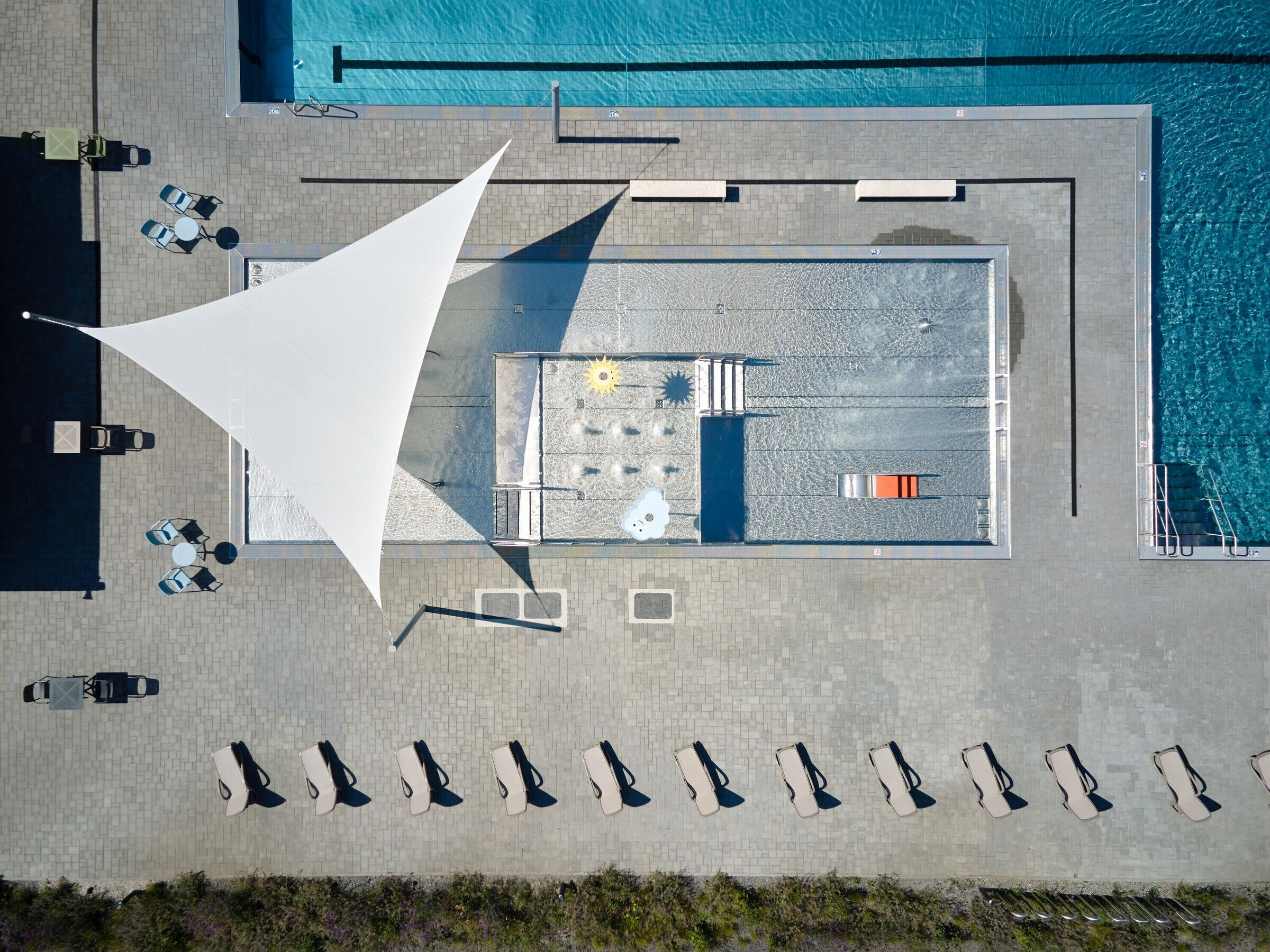
The ground floor features cloakrooms, showers, and changing rooms for the outdoor pool. There is also an Aqua bar counter, which serves both the outdoor and indoor swimming areas.
The outdoor swimming pool remains mostly unchanged. New stainless steel insertions were fitted into the existing pools. The adventure pool boasts a relaxation area with a massage bench, basketball hoop, water slides, and a large slide. There is a wading pool for the little ones. The swimming pool offers three lanes with a length of 50 m. A non-swimming component features bubble massage benches. Refreshments are provided for visitors in an outdoor bar in the very center of the complex in the immediate vicinity of the swimming pools.
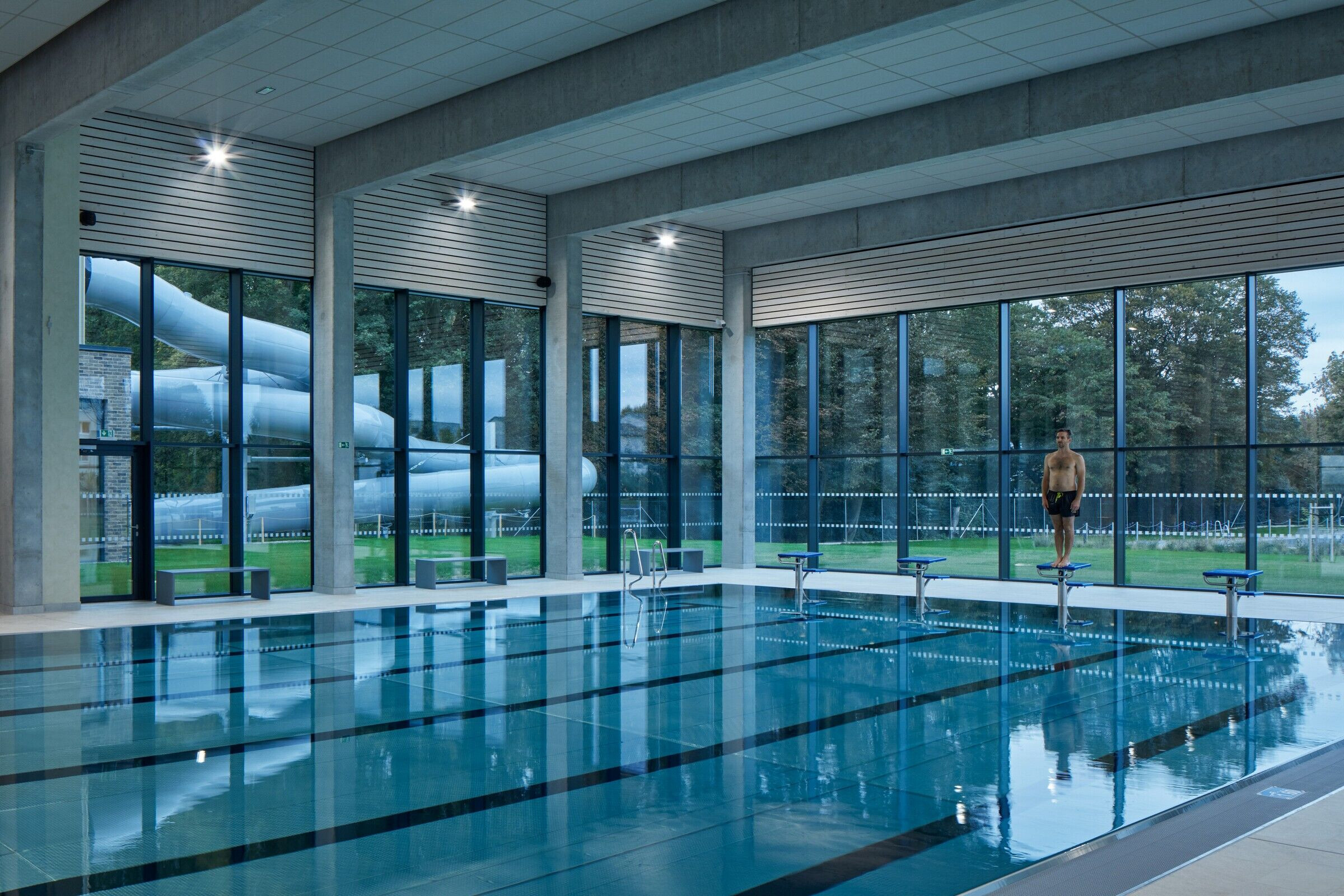
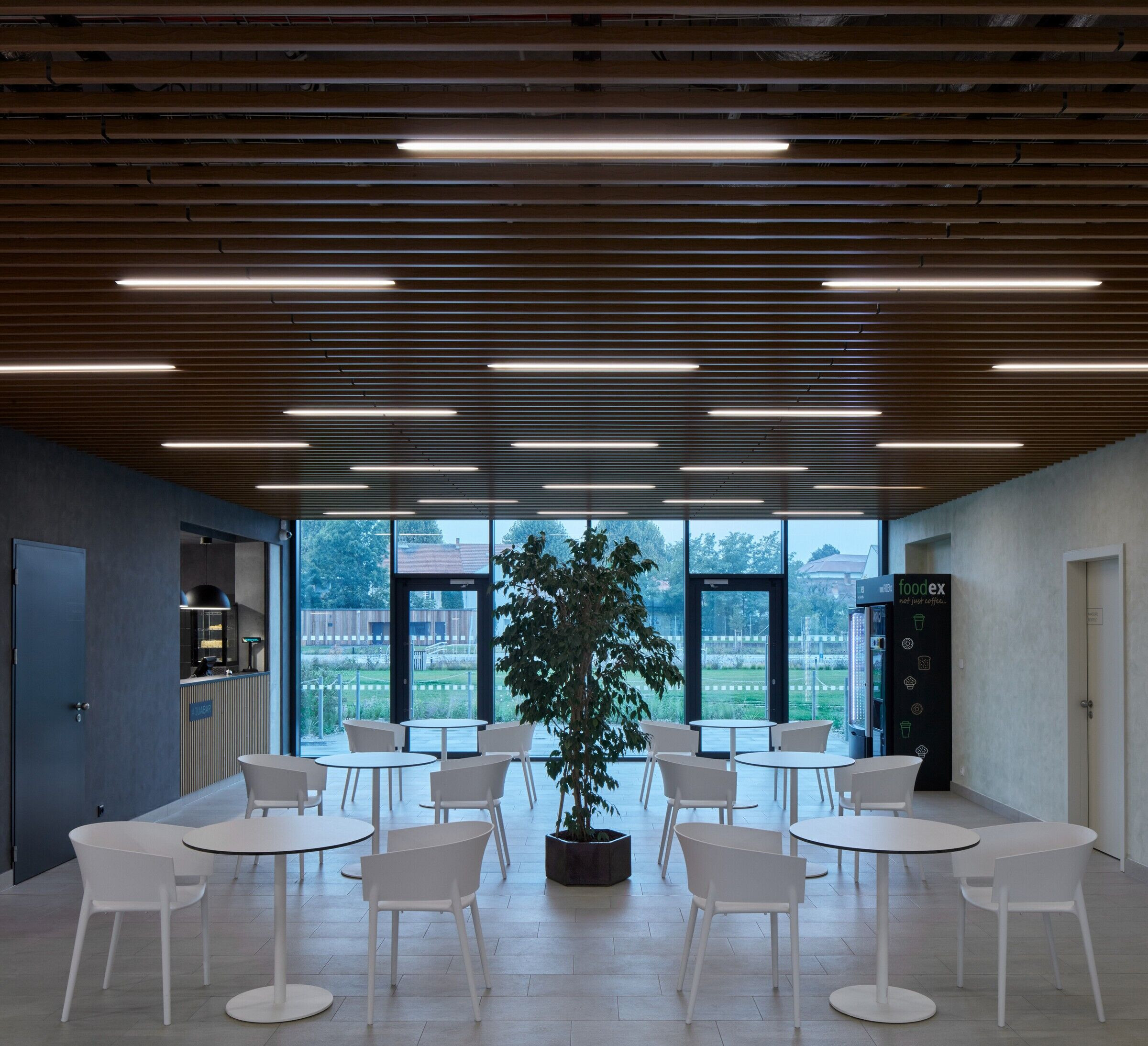
Team:
Architect: SENAA architekti
Design team: Eva Pokorná, Patrik Obr, Markéta Raková, Eliška Brabcová, Jan Cihlář, Kateřina Zabadalová
Client: Town of Kyjov
Photography: BoysPlayNice
Building contractor: Consortium Metrostav and Metrostav DIZ
Chief engineer: CENTROPROJEKT GROUP
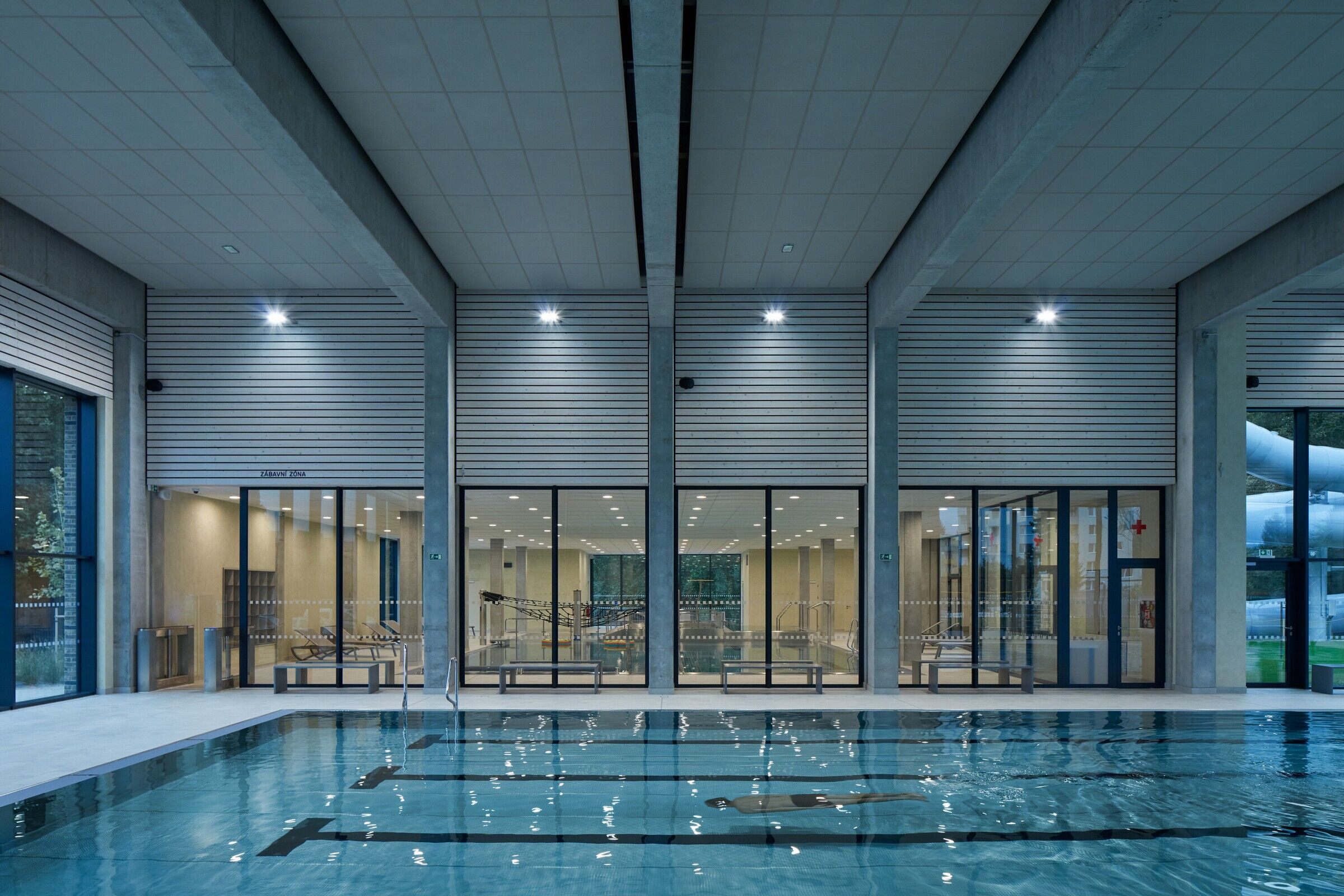
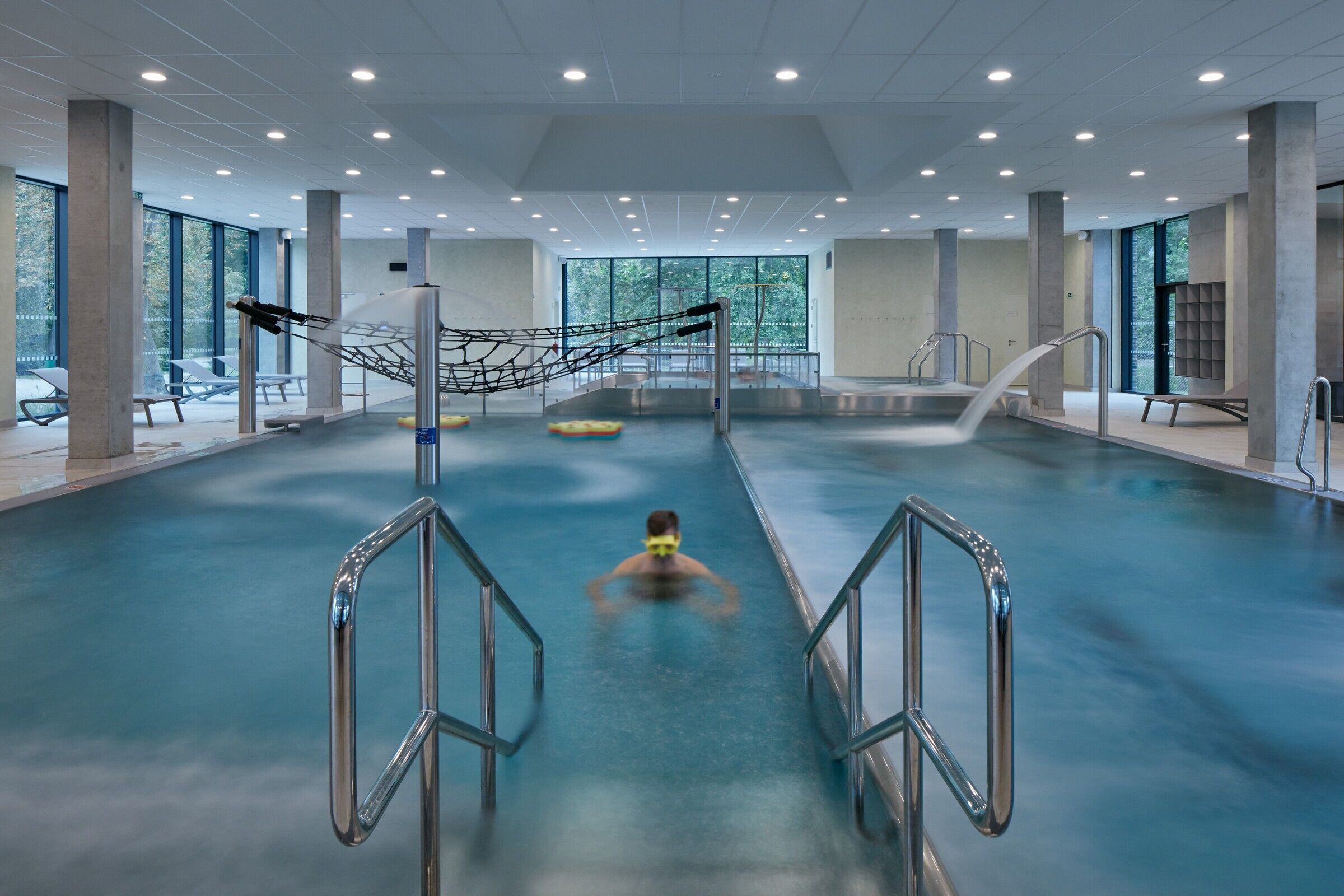
Material Used:
1. Stainless steel pools – BERNDORF BÄDERBAU
2. Water slide – AQUARENA
3. Saunas – Saunas Salus - Vlastimil Sládek
4. Aluminium windows – RI okna
5. Doors – ASSA ABLOY Opening Solutions CZ
6. Starry sky - barrisol – VALMAX Led Eco
7. Sauna bar tiling – SENAA architekti
8. Metal facade – DEKmetal, Atena
9. Brick facade cladding – Beleta
10. Air conditioning – AZ Klima
11. Heating – Termstav
12. Prefa – Prefa Brno
13. Electro – EBM TZB
14. Lighting – Lumidée
15. Ceramics – Agrob Buchtal, Lasselsberger (RAKO)
16. BTI – SENZOR BOHEMIA
17. Batteries – SANELA
18. Access system – HaSaM
19. Interiors – Interdekor HP
20. Measuring and regulation – ELMAR group
21. Graphics – A studio group
22. Wooden tiles – Carpentry Procházka
23. Insulation – Dvořan IZOLMONT Bzenec
24. Geodet – Geodeta Kyjov
25. Plasterboard, ceilings – GipsCon



