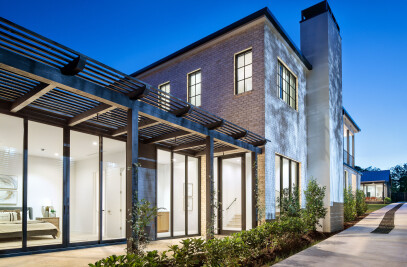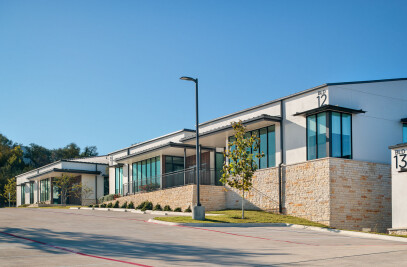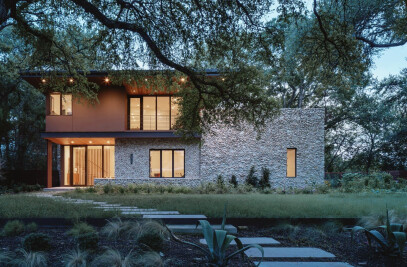The existing home was a brick and stucco two story residence and was wrapped in heavy masonry porches on both the front and rear of the residence which faces the view. The interiors of the home, which had undergone a few interior renovations since being built, were somewhat jumbled with a series of disconnected living spaces and perhaps most importantly little to no positive connection to the amazing views beyond the property. Windows to the lake view were sparse and further separated from the outdoors by the heavy masonry colonnades to each side of the home.
The clients’ wanted to improve the flow of the house and unify the interior and exterior spaces around the rear terrace / pool and the views beyond. They both brought a modern sensibility. One with his sensibility informed by his heritage as a Japanese American and she with a keen sense for modern design and interiors.
The main level would be completely reconfigured, and a secondary living room was to be added on the second floor for their kids. Clark Richardson Architects faced two primary challenges, the existing kitchen was located on the front of the house and not well integrated into the other spaces and the existing second floor had a series of load bearing walls coming down across the first floor living spaces which partitioned them into separate spaces with little flow.
Clark Richardson’s first task was to relocate the kitchen to a prominent corner position in the floor plan. This allowed it to act as a nexus in the living spaces. By introducing steel beams into the existing ceiling – the second floor bearing points were able to be under supported and redistributed to the exterior walls. These two design moves allowed for the creation of a singular living space fronting the view with an open plan kitchen and a more private media room where views were not needed. From the front door, visitors enter into the sitting room with direct views to the hills beyond.
The sitting area flows into the dining room with a prominent wood design element extending from the floor to the ceiling featuring custom wire brushed and stained cypress wood. This detailing allows for the open space to have clearly defined functional divisions within a modern open plan. The wood soffit then extends from the dining area out to the rear terrace through a now transparent rear wall of the house. The rear terrace was completely reconstruction to minimize structural interruptions impeding the view and covered for year-round use. In addition, it stepped down from the main residence so outdoor seating areas would be dropped down in elevation – again to keep the clear of the view from the interior.
By making bold changes to the layout, removing structural obstructions and opening up the rear of the house, both the interior and rear spaces have been combined into one expansive living space which flows to the rear terrace and amazing views beyond.
Material Used :
1. Western Window Systems: Windows and Doors
2. Alkusari Stone: Texas Leuder’s Limestone
3. Porcelanosa: Cubico Blanco and Silver Wood Classico
4. Interceramic: Calacatta Gold Mosaic
5. Marazzi: Travertine
6. Luma Hardwoods: English White Oak
7. Artisan Wood Floors: Custom Cypress Wall and Ceiling
8. Sonneman: Stix, Tubo Slim and Koma Taisho
9. Minka Air: Roto Fan, Aviator Fan and Java Fan
10. Berridege: Metal Roof, Standing Seem
11. Emtek: Helios, Hardware
12. Benjamin Moore: Paint
13. Thermory: Decking
14. Alkusari: Lueder’s Limeston Exterior Paving
15. Fireplace Xtraordiaire: 864 TRV 31K
16. Austin Woodwork: Custom Cabinetry
17. Ceaserstone: Statuario Maximus, Solid Surface
18. Kohler: Vault Kitchen Sink
19. Brizo, Odin; Plumbing Fixtures
20. Appliances: Wolf, Subzero and Wolf
21. Victoria and Albert: Freestanding Tub
22. Kohler: Highline Toilet
23. Kohler: Caxton Sinks at Baths








































