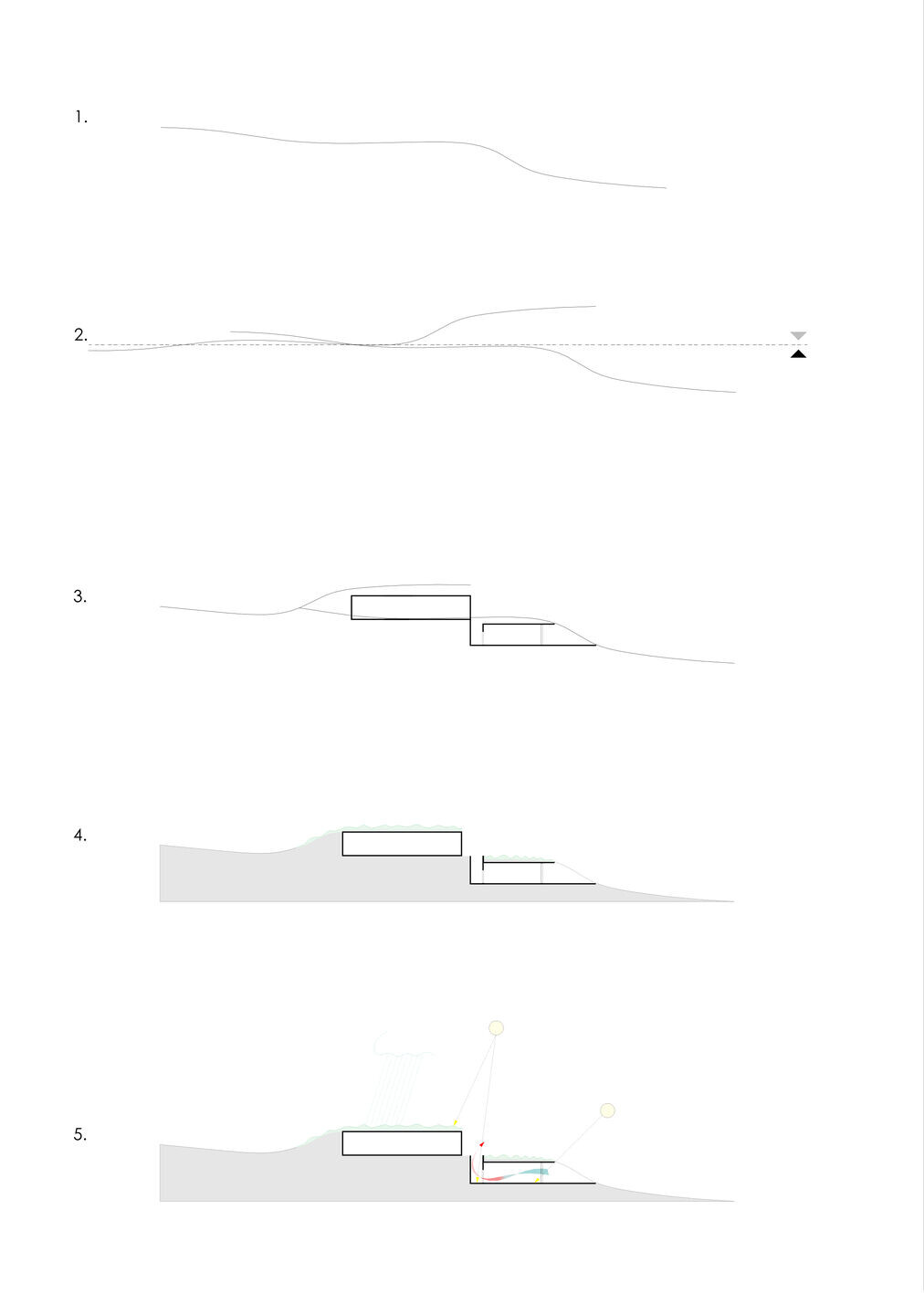Apothalassia House is located in Varko, on the shore of Etoloakarnania, facing the east coast of Lefkada and the Ionian Sea where one can observe a swell(Apothalassia). These waves’ main feature, especially in the open sea, is that their surface appears smooth and unbroken, their tops do not crack, they do not foam. Swells gain minimal height, while their length increases reaching the shore where they dissipate abruptly.
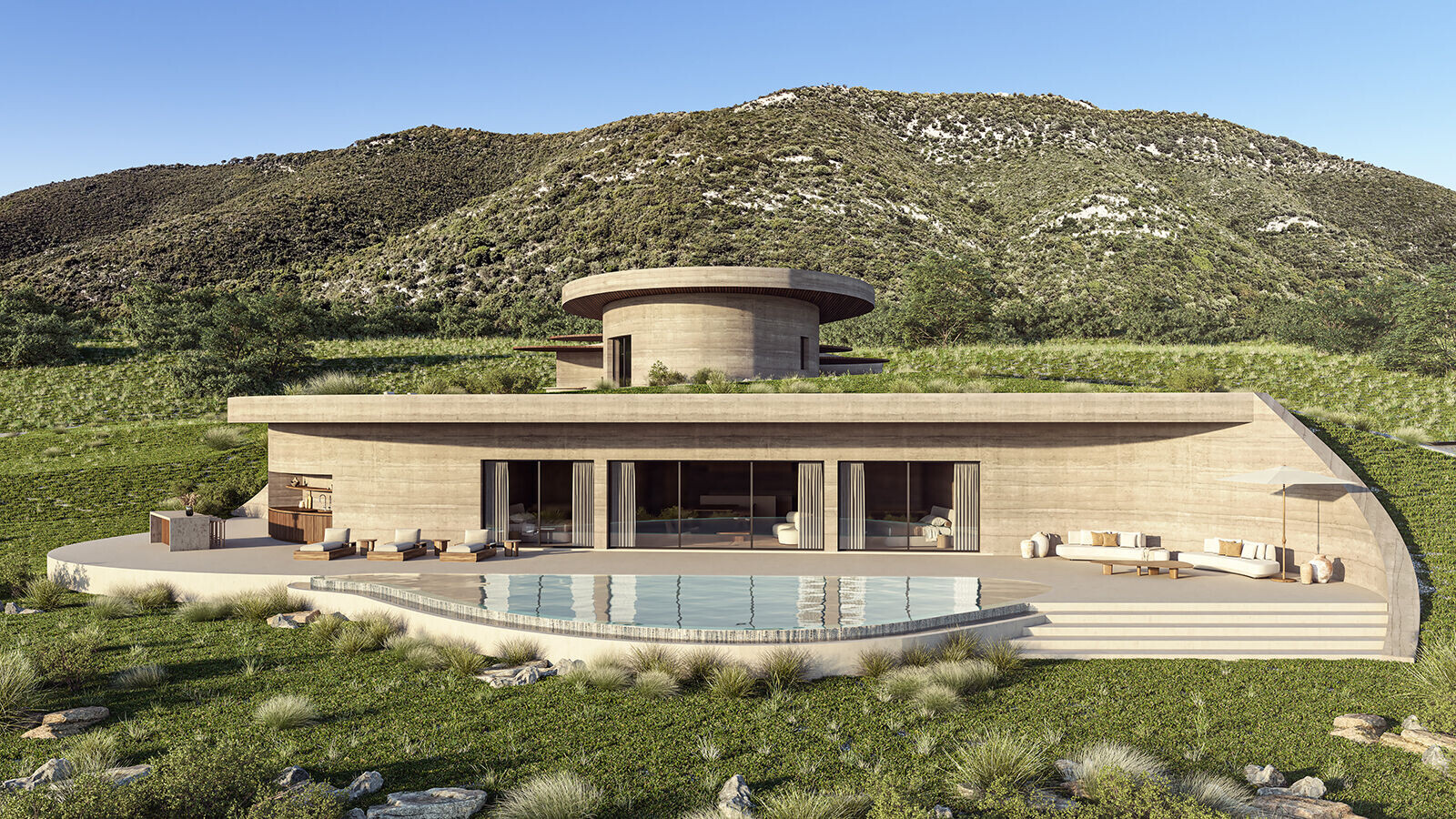
This phenomenon, combined with the particular topography of the site, inspired the architectural composition. The goal was to create a vacation home that would blend in, almost disappear, into the landscape.
The composition consists of two elements, the ground-floor main house that accomodates 6 people and the subterranean guest house that accomodates another 4. The main house, on top of the hill, rises from the ground like a ripple- a swell- while its northern facade remains buried creating access to its green roof. The large openings and the plan’s layout offer the optimal view for the interior spaces while enhancing the connection with the surroundings.
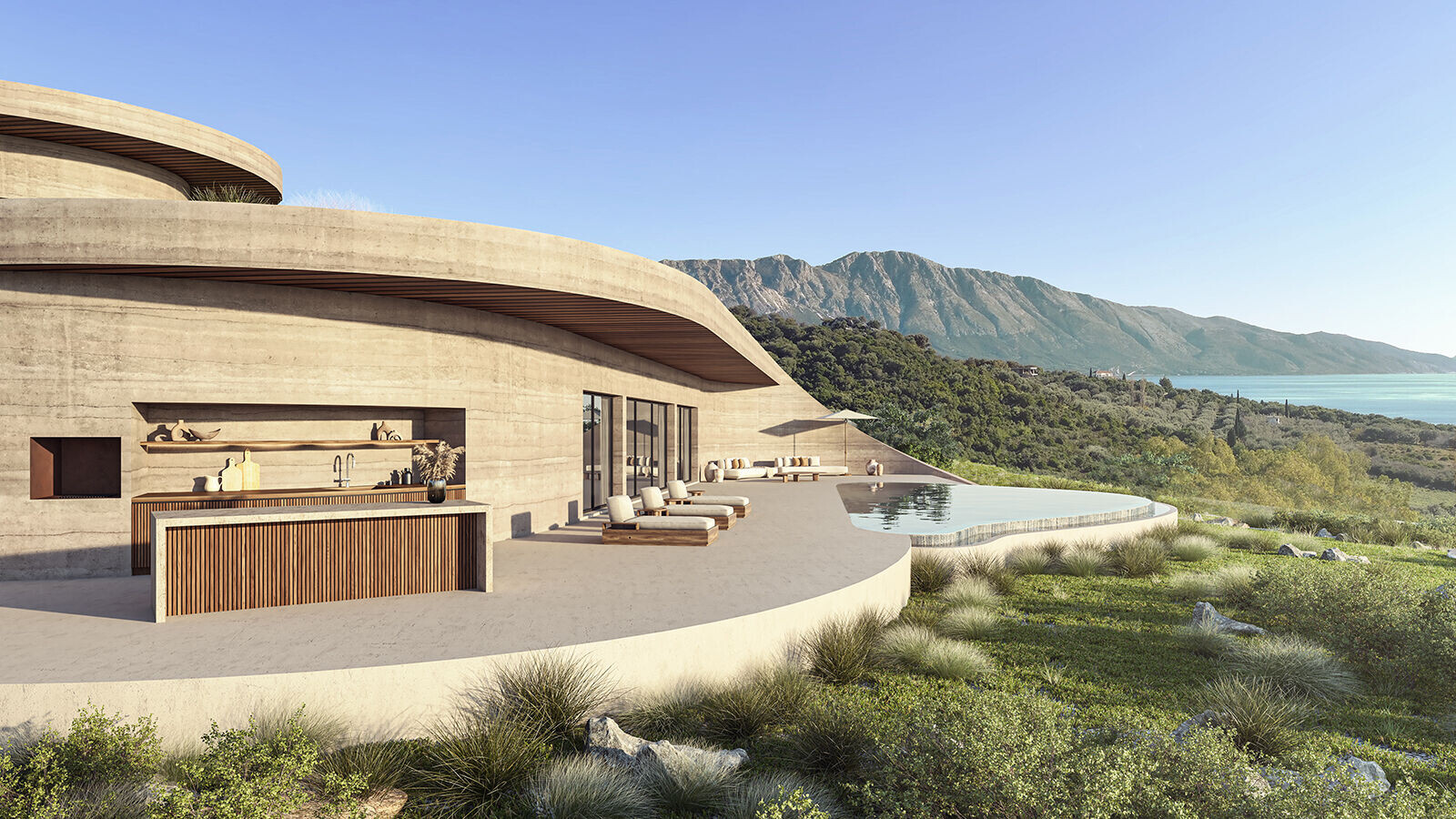
The guest house was placed as an independent underground structure at the base of the hill. Here, the main designing directions were the maximum use of natural light and the access of all spaces to the exterior and the view. The facade, which extends curved beyond the building’s volume, complements the "ripple" of the main residence and integrates the composition into the landscape as a whole.
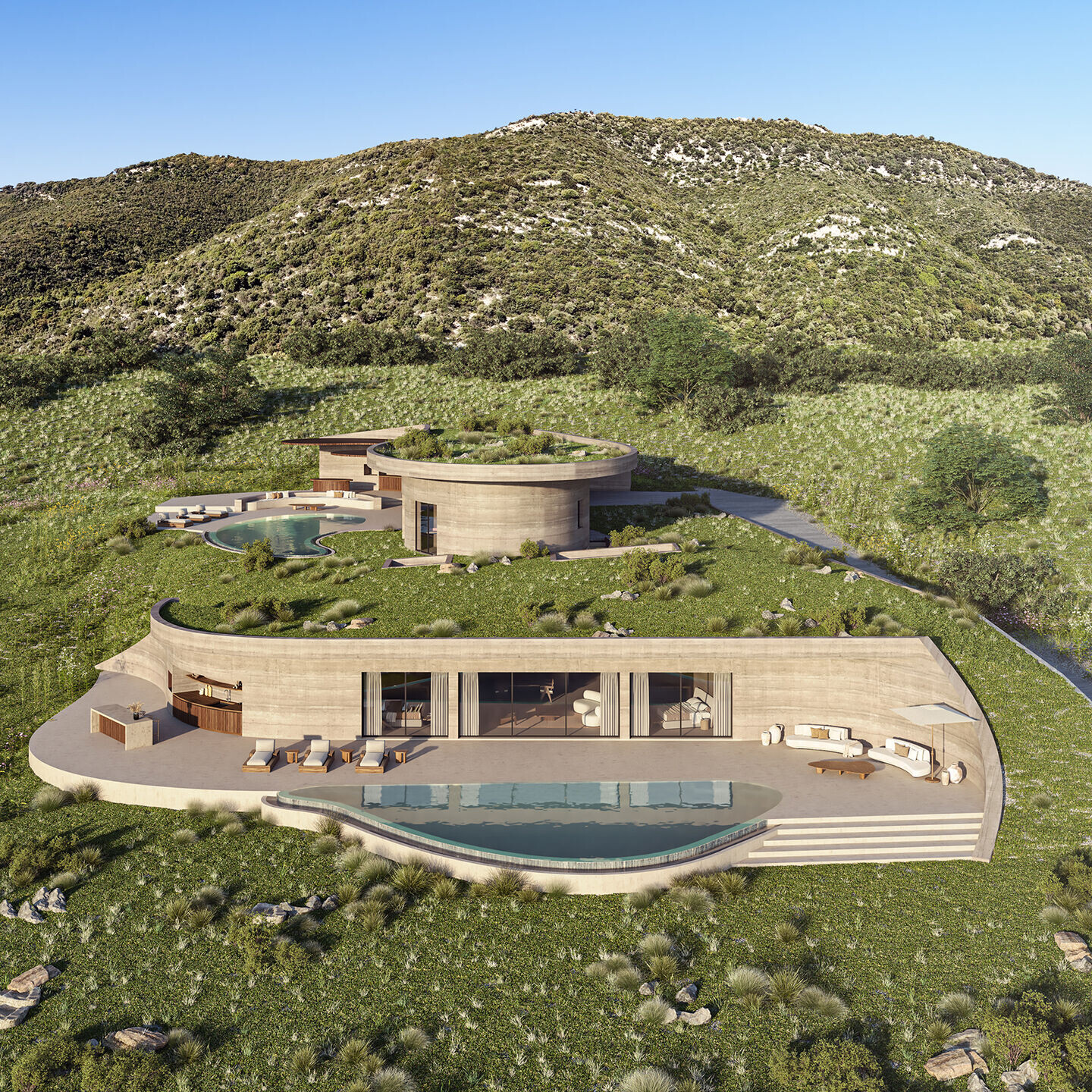
The exterior spaces of both parts of the composition were designed as an inseparable continuation of the interior. Pergolas, pools, sitting areas and landscape formations, all follow the swell, spread around the houses to encourage outdoor living, especially during summer months.
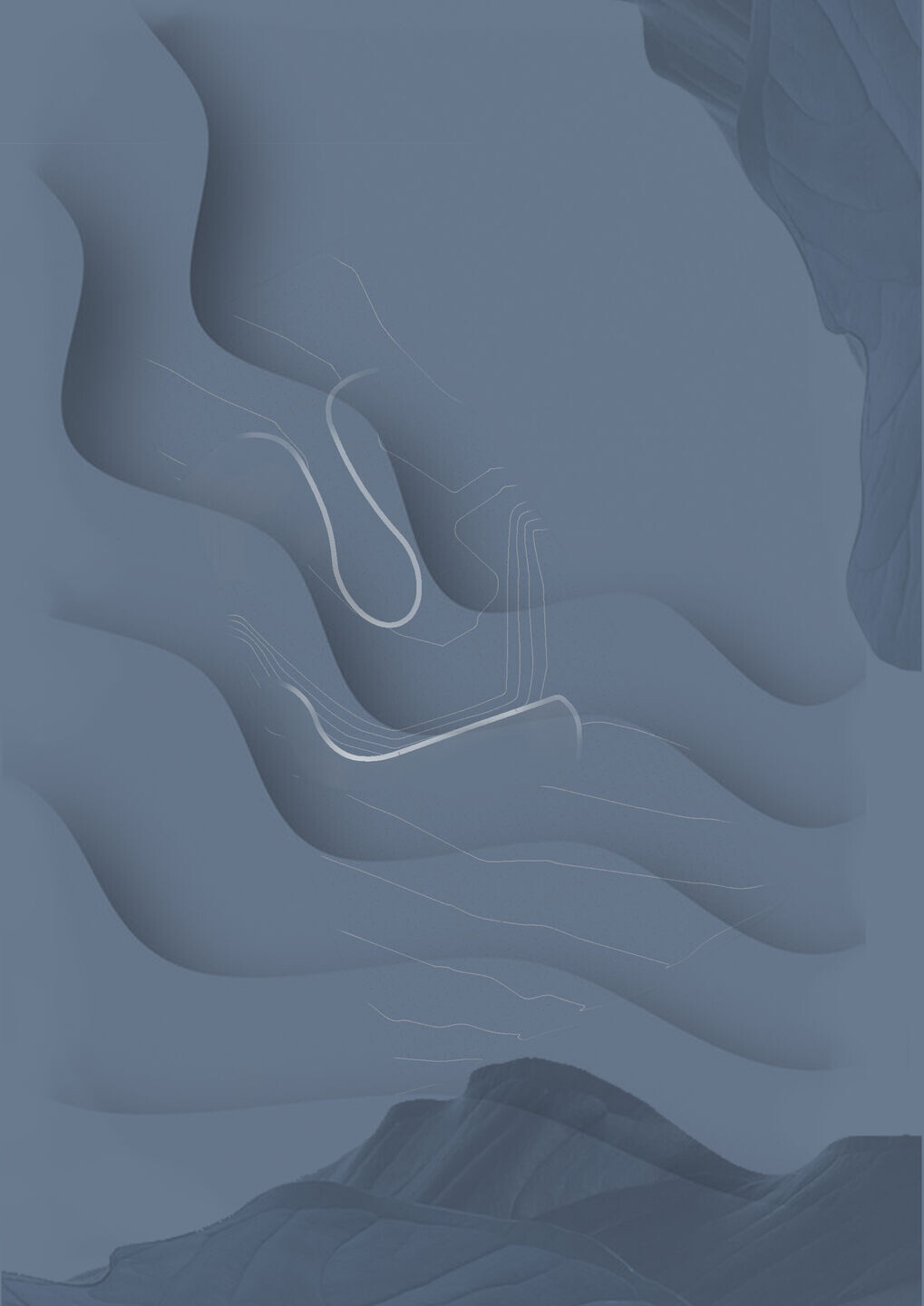
Particular emphasis has been placed on the use of natural materials aiming minimum visual and environmental footprint. Masonry constructed by rammed earth -a technique of compressing natural raw materials such as soil, lime, gravel- makes the facades look like a section of the subsoil. At the same time, they function as a thermal mass, which insulates the buildings, helping to maintain constant temperature. Combined with green roofs, the use of geothermal energy and the emphasis on natural lighting and ventilation, we are led to two sustainable buildings.

