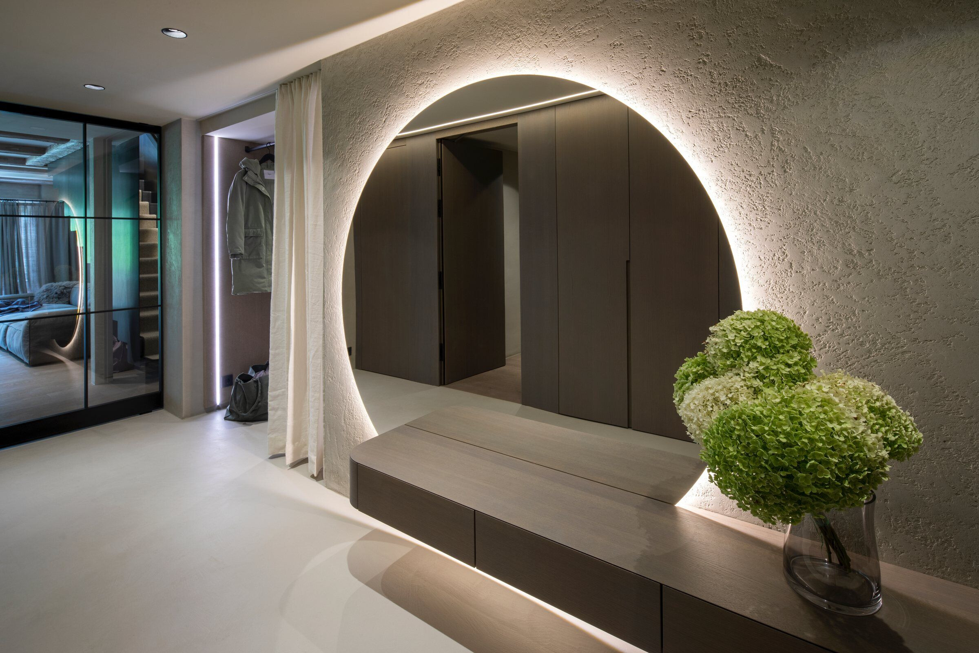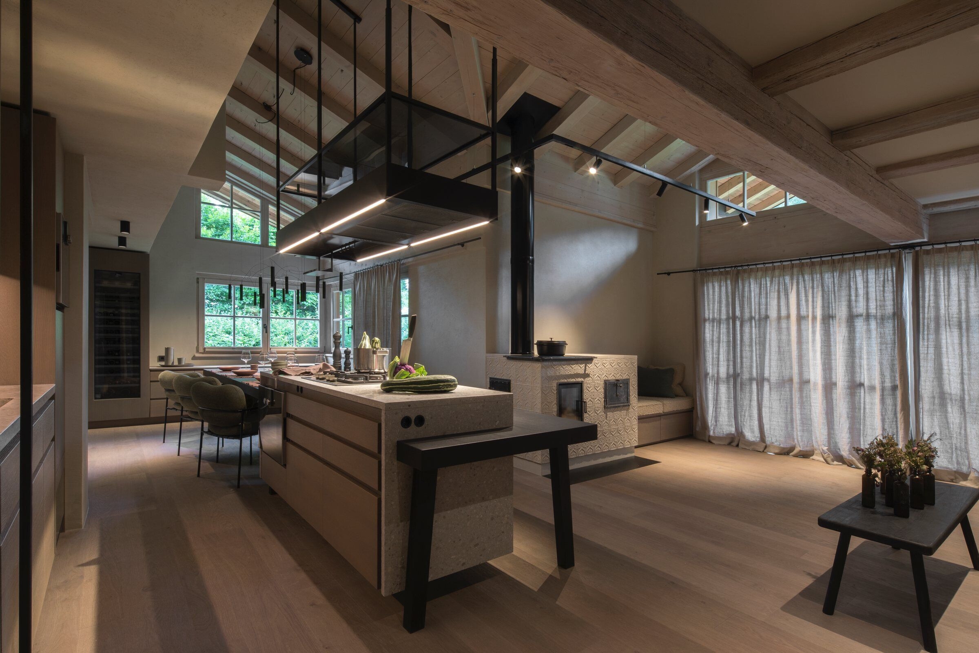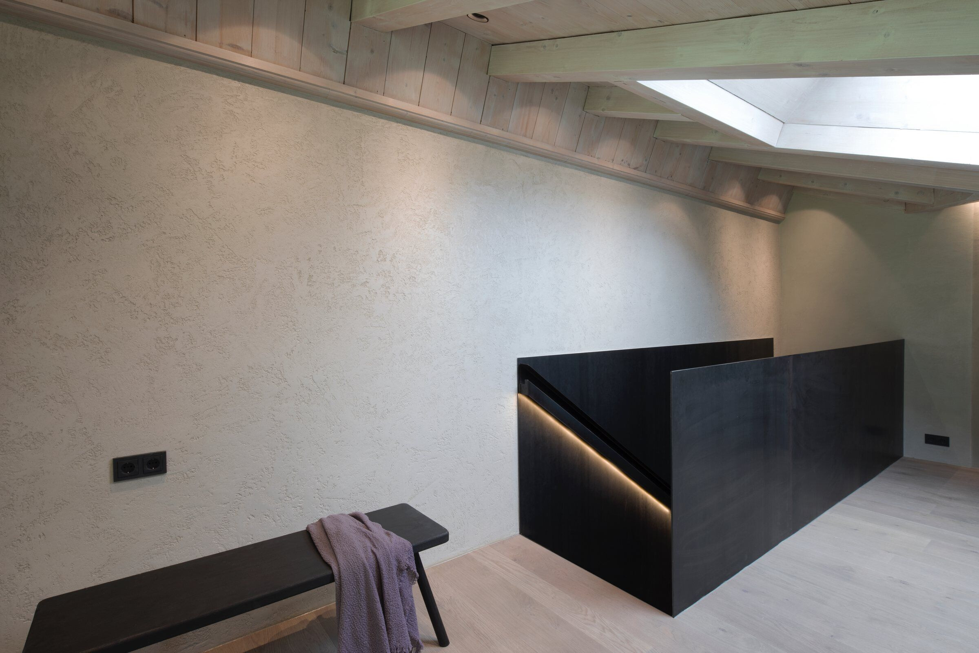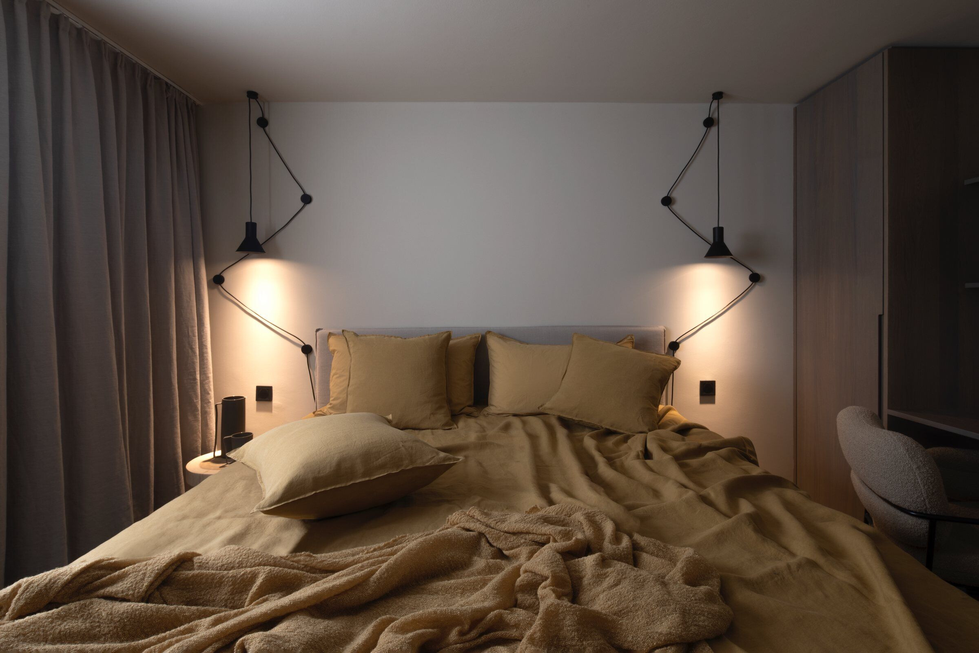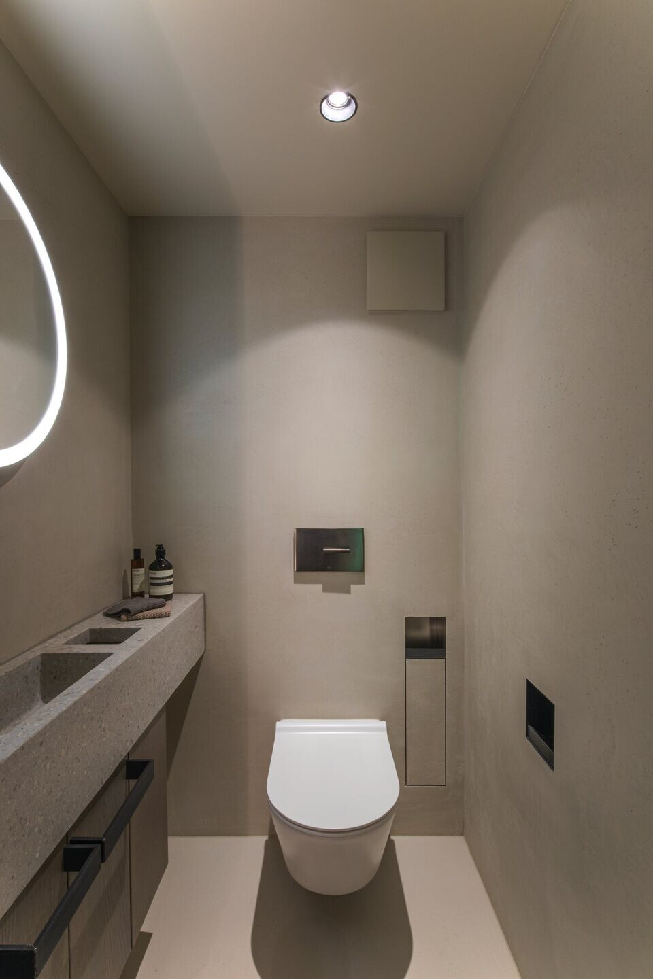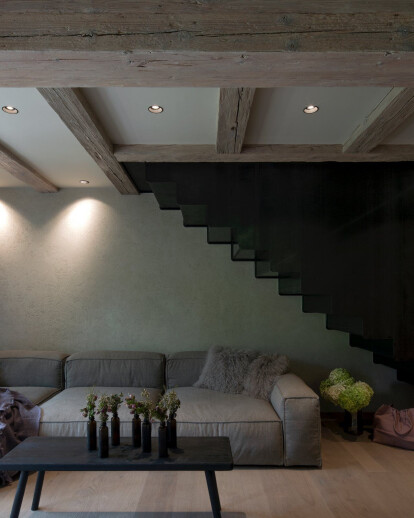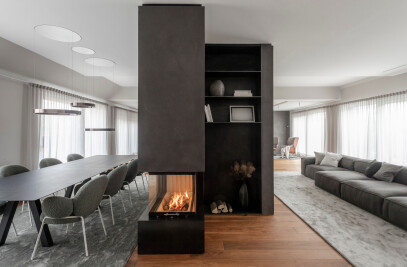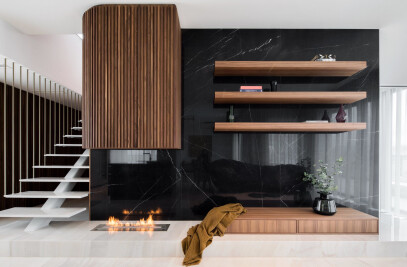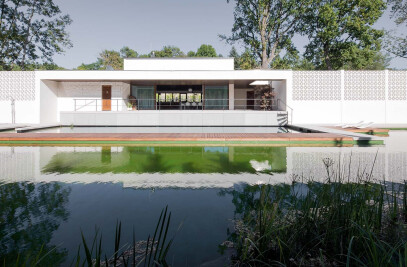In the middle of a glamorous winter sports resort, destilat liberated a two-storey flat from its classic alpine chic to make room for the modern tastes of a young family. The aim was to fill the holiday home with airiness and light materials and optimise the existing room structures. The formerly solid-looking wooden beams – glazed white – now form the discreet background for the object-like interior design. The centrepiece on the lower floor is the kitchen, which advances into the living area by opening the floor plan, and manifests itself as an architectural statement in this living space with its combination of kitchen block and dining table. The terrazzo block, cast in one piece, with its wooden surround blackened in the Japanese Shou Sugi Ban technique, offers space for family and friends, plenty of storage space for cooking utensils, and the opportunity to communicate with the guests as you are standing at the cooker.
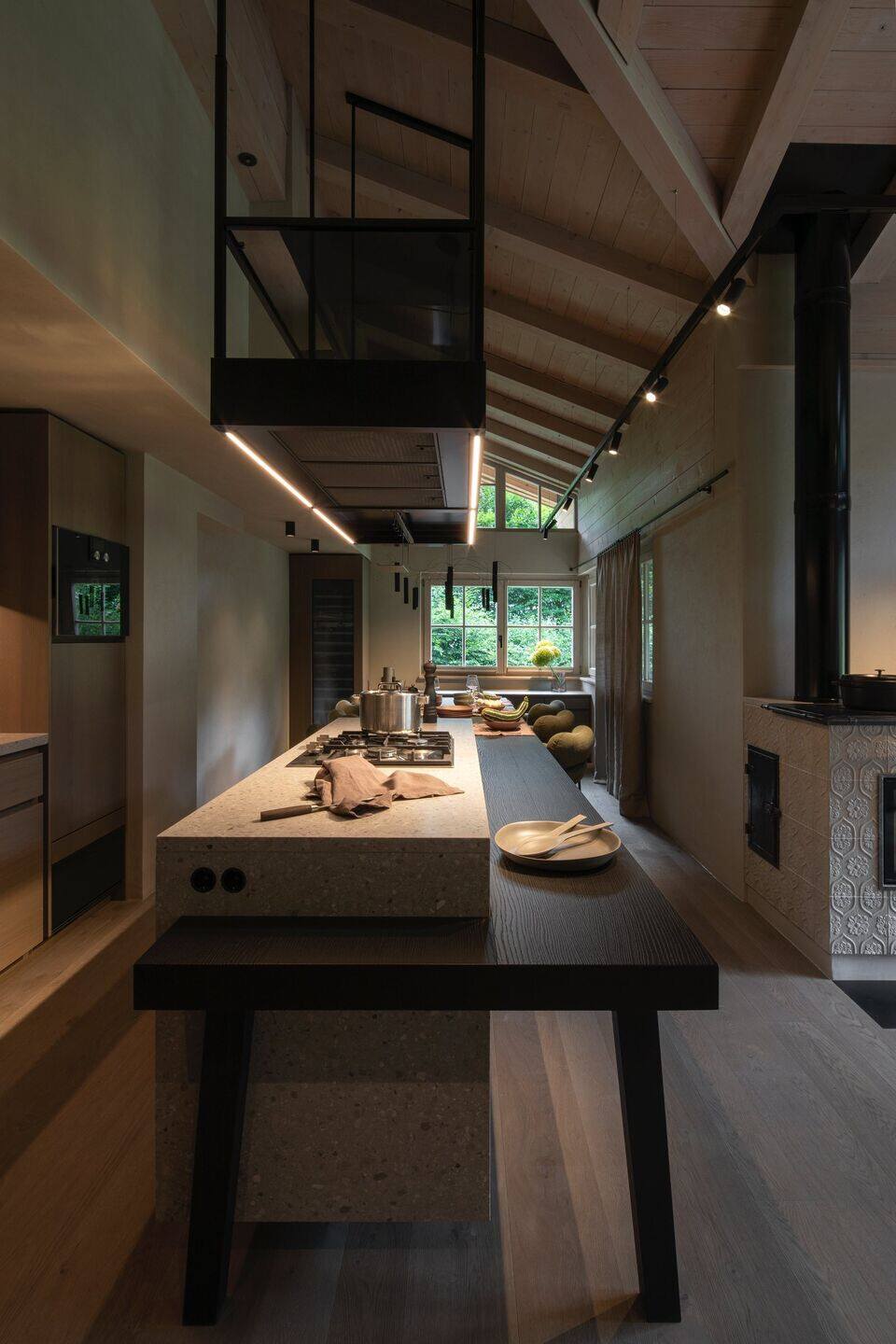
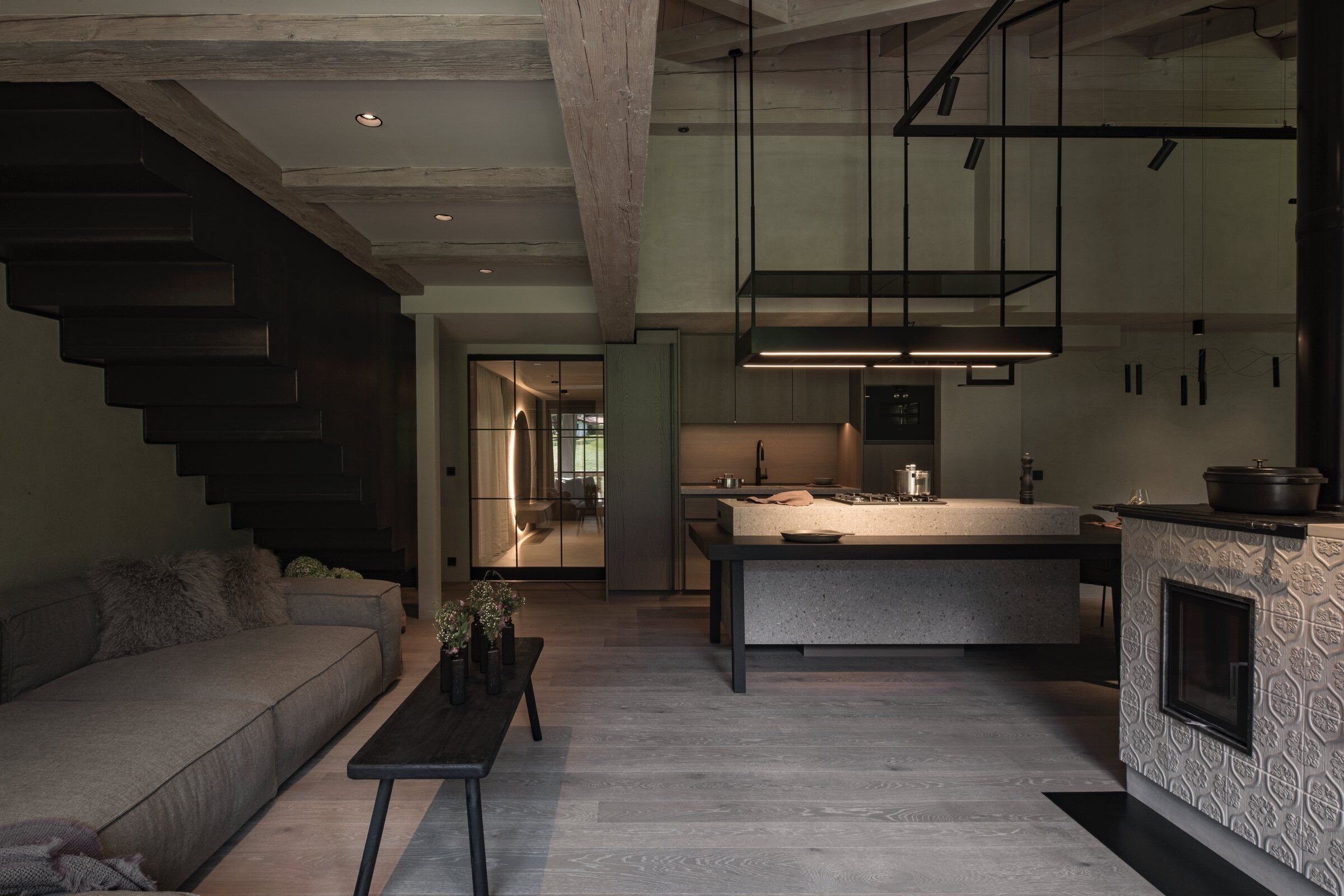
The staircase to the upper floor is also completely new. The black cemented metal construction floats into the room as a self-contained structure, to be mirrored on the gallery by a linear railing in Fifties style. Like the children's rooms, the master bedroom with its comfy bed under the window is equipped with en suite bathrooms. Their simple furniture in terrazzo and smoked oak sometimes takes on dual functions; storage space is almost invisibly recessed into the wall, as in the entrée, due to the "missing" handles, in order to make the best use of the available space and convey a tidy, calm impression.
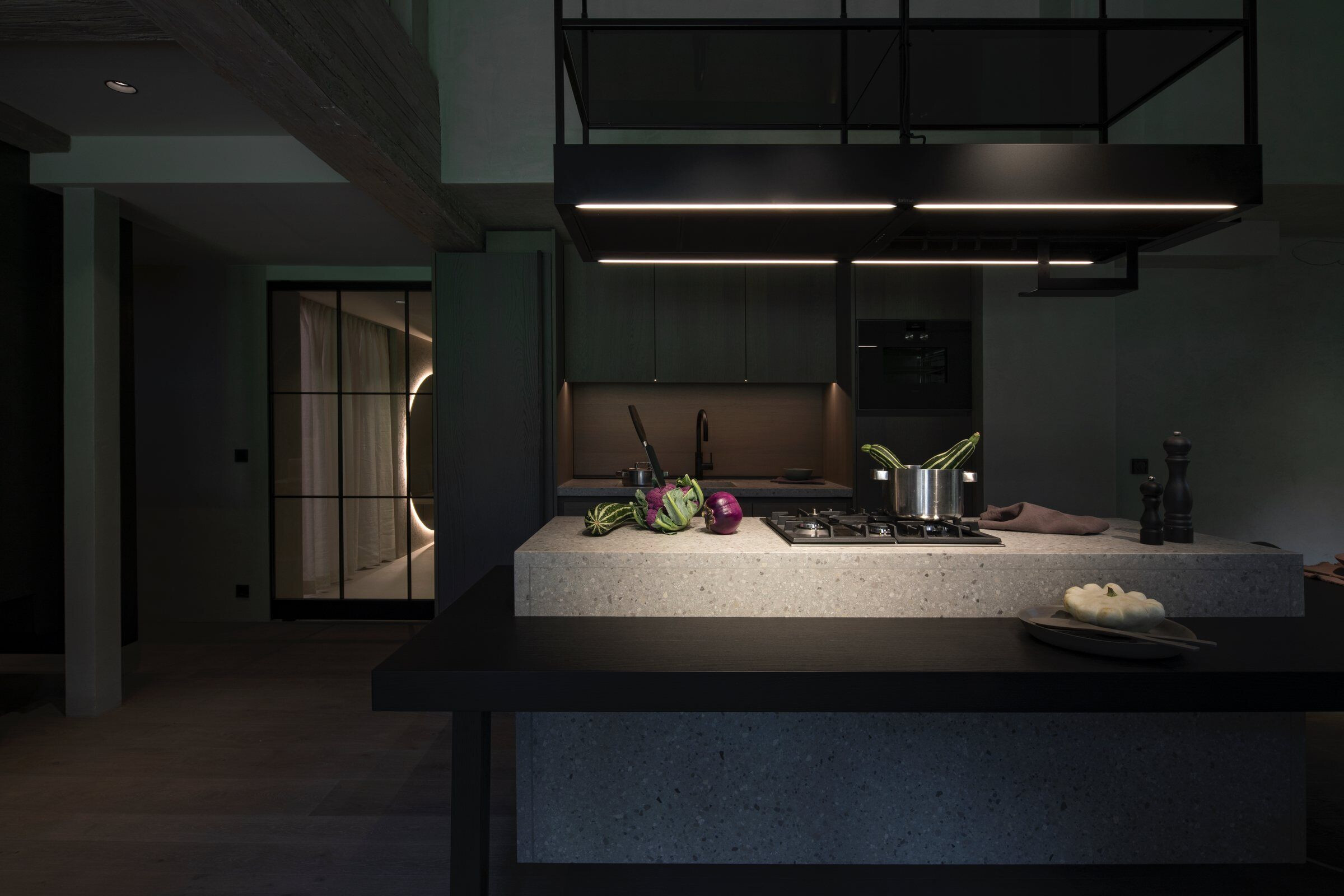
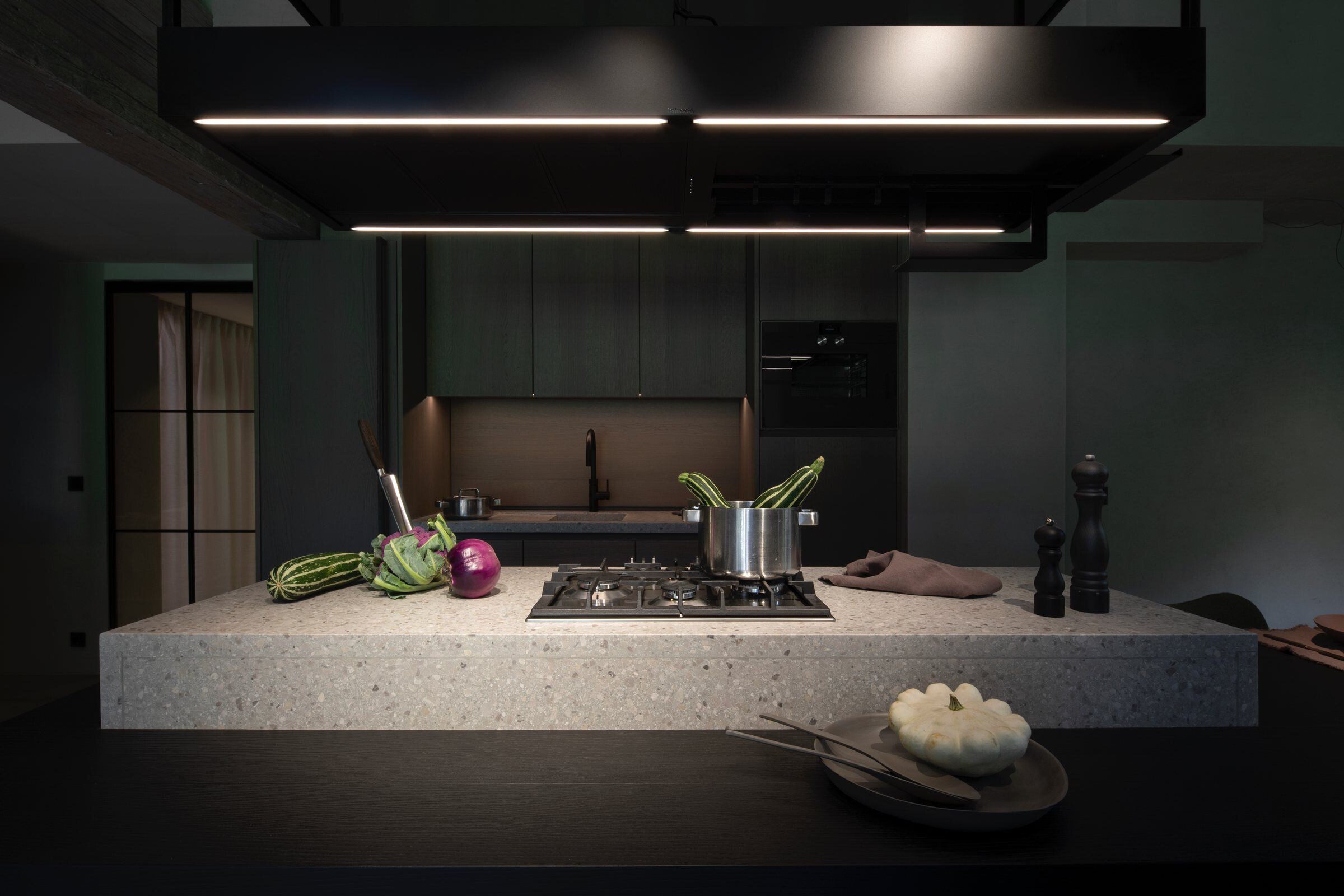
The interior design by destilat pays special attention to room acoustics and lighting, which is used to set the scene for the multifaceted material aesthetics (roughly spackled and softly clad walls, blackened and glazed wood, velvety textiles and cool metal surfaces) in an atmospheric way.
