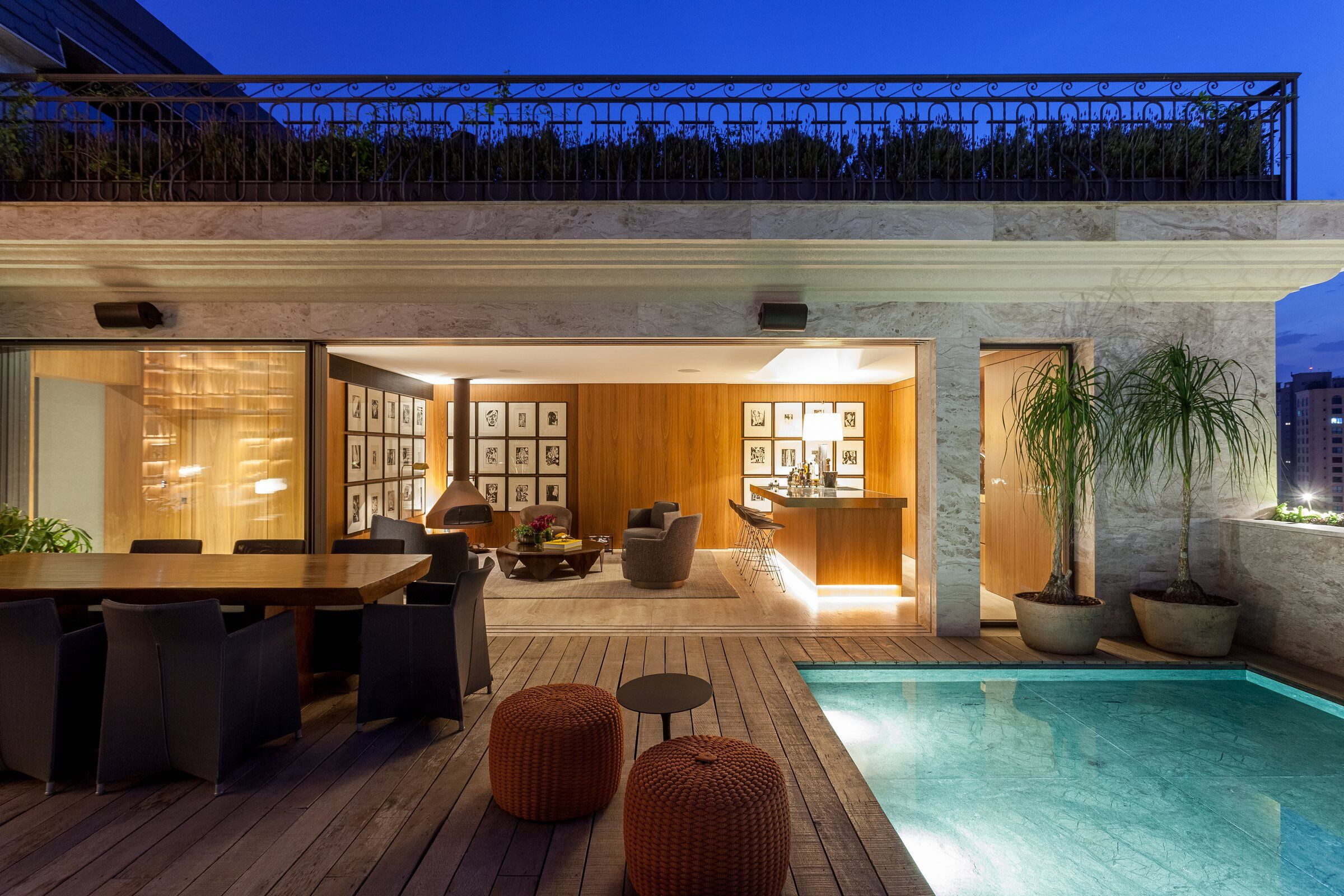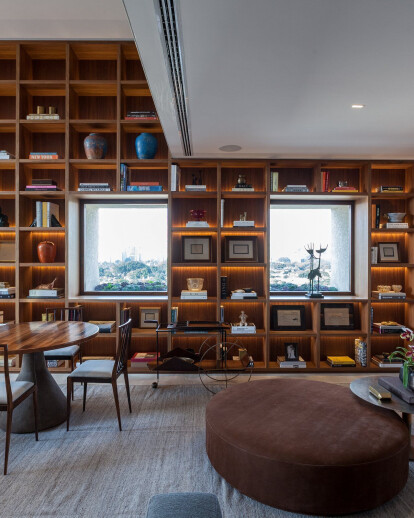The 815m² apartment, located in an extremely beautiful and symbolic neoclassical building, close to the emblematic Unique hotel, had never been lived in, but as its condition was not very good, it was completely renovated.
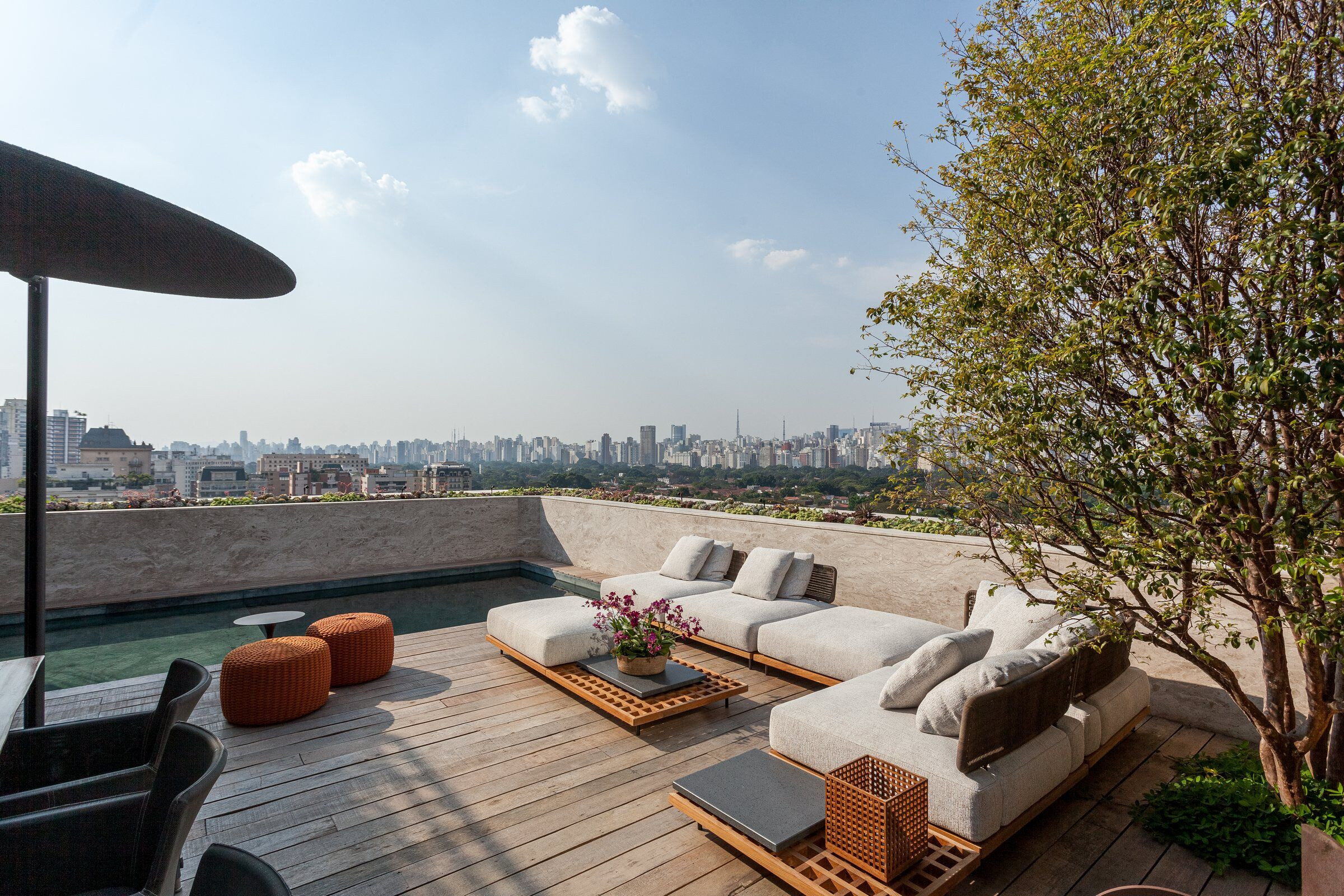
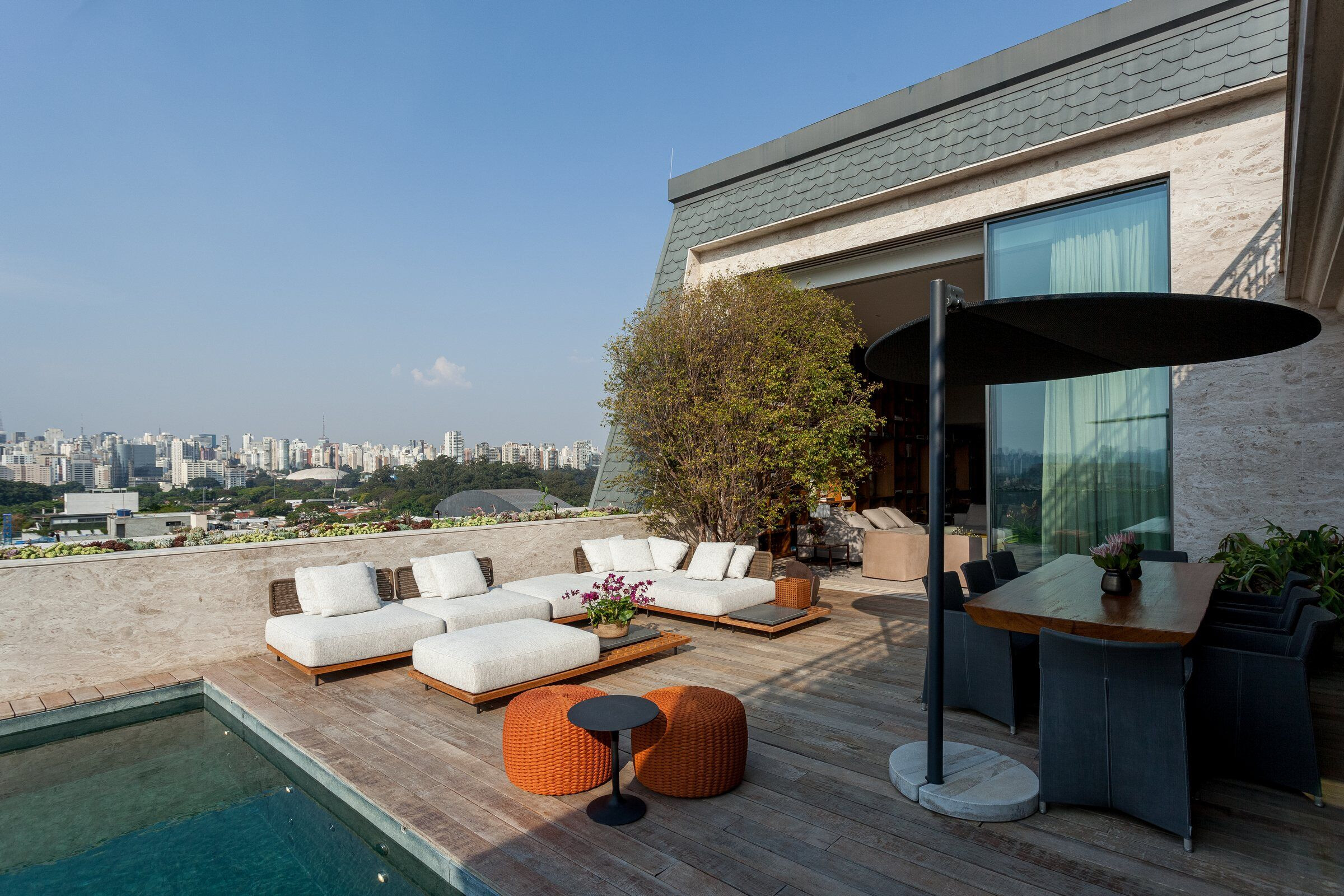
The project was developed for a young and daring couple. With an elegant style, they were looking for an apartment that contemplated wide spaces, but at the same time cozy. That blended international contemporary items with objects and furniture by great national artists. Parents of a girl while the work was being carried out, they were already planning another child, so they needed four suites, one of which would be for guests.
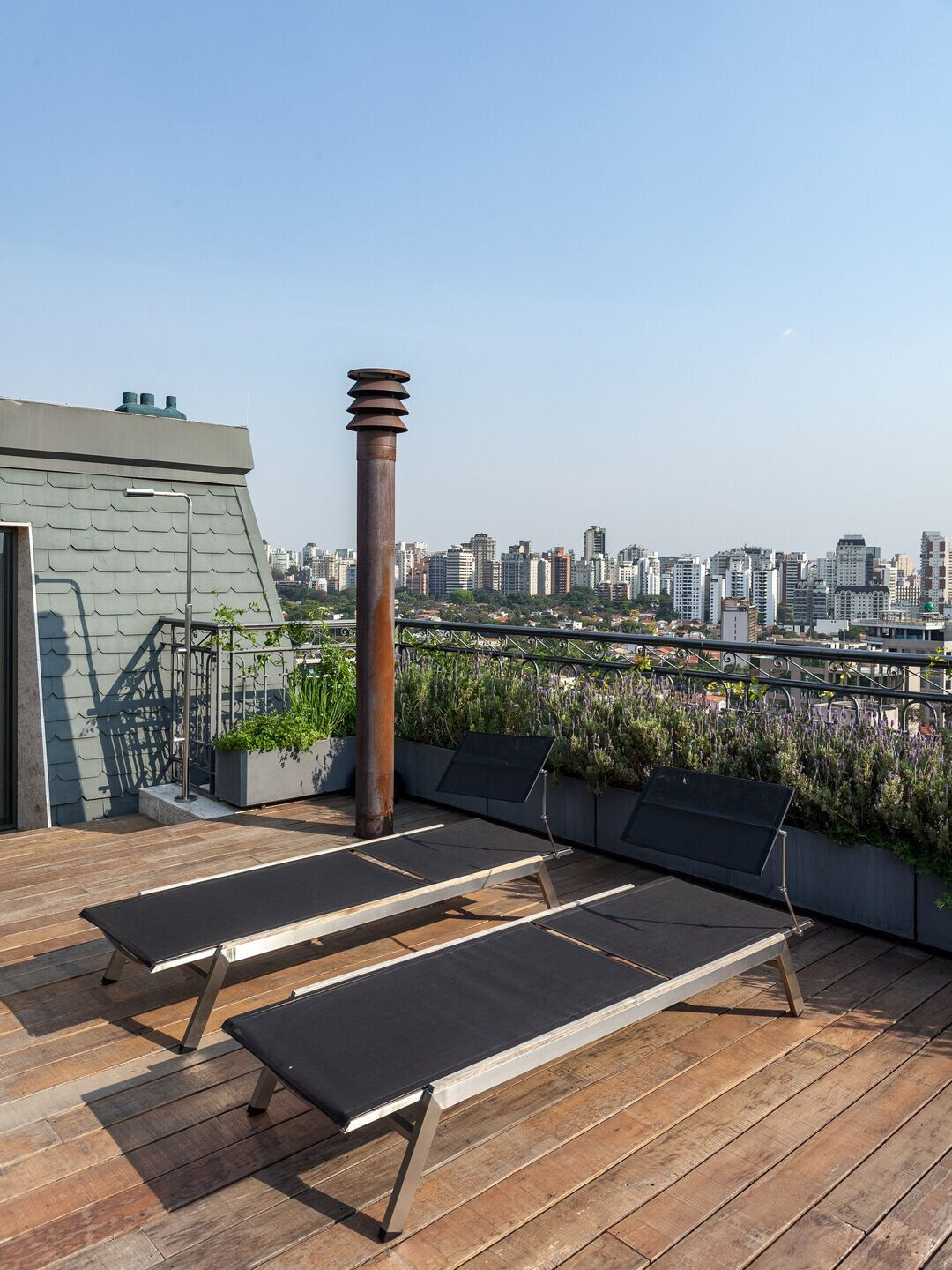
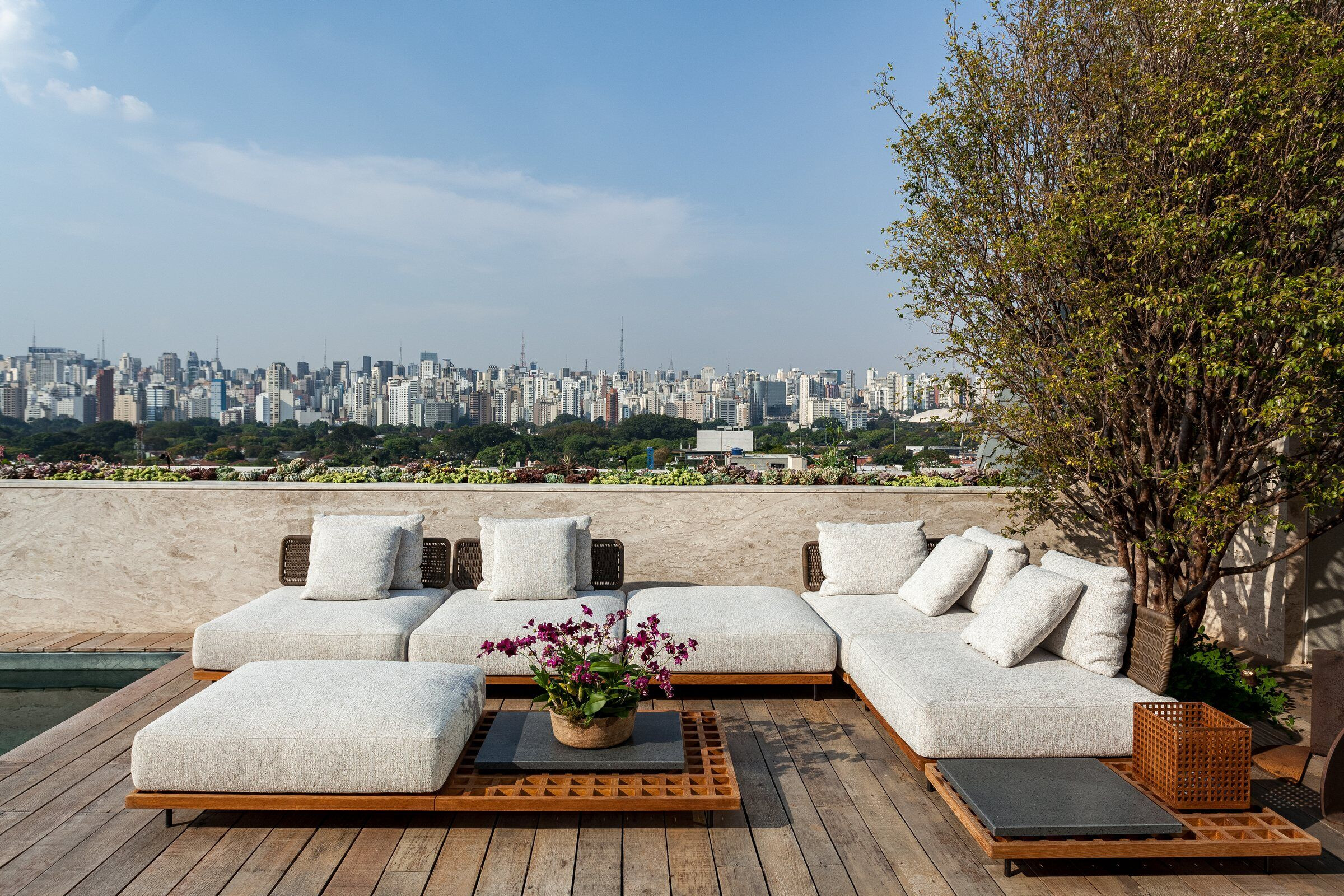
The first major battle was to manage to clearly divide the programmatic content into three floors: Intimate Floor, Social Floor and Office – for this the architect had to change the building’s two social elevators, because they had only one exit on the roof, transforming them into two (Intimate and Social). With the approval of the building, it was possible to start the alteration.
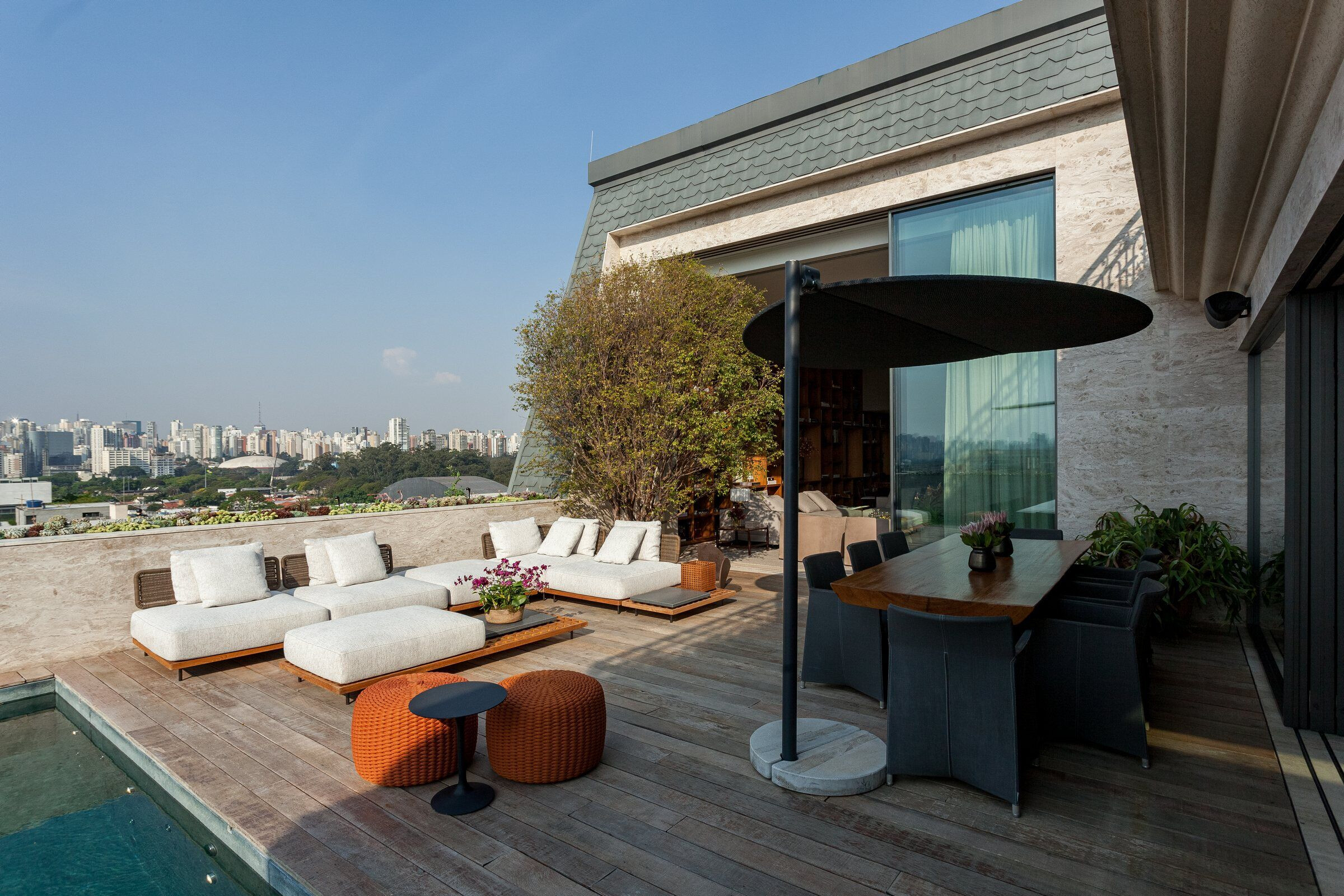
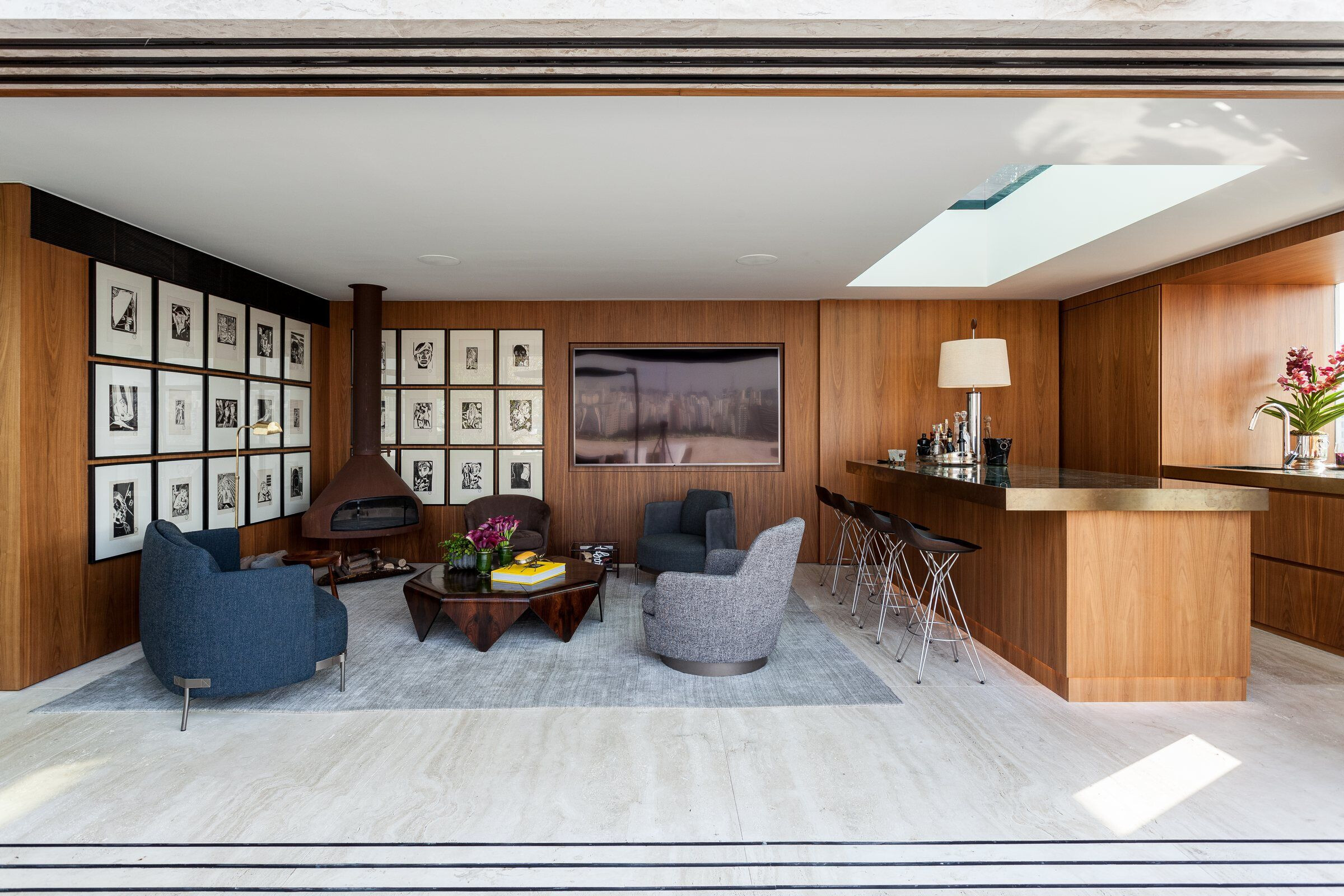
On the intimate floor there was only the service area, suites, an intimate room and a pantry for immediate comfort. On the social floor, a large living room divided into two areas, plus a dining room, toilet, kitchen and a gourmet space with a very expressive continuity to the pool area. On the office floor, we also have a toilet and a sundeck with a very privileged view of the treetops of Jardim América e Europa.
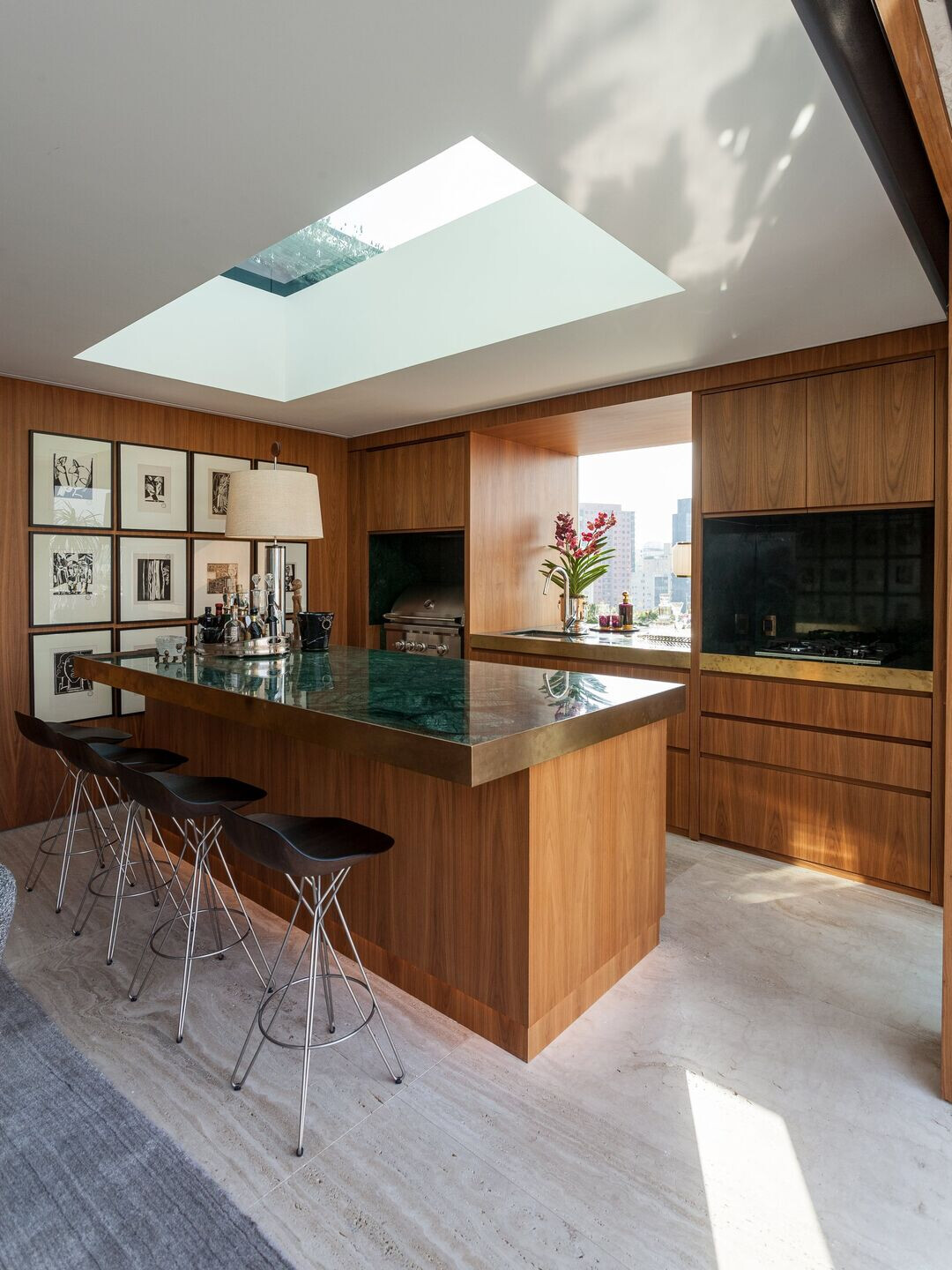
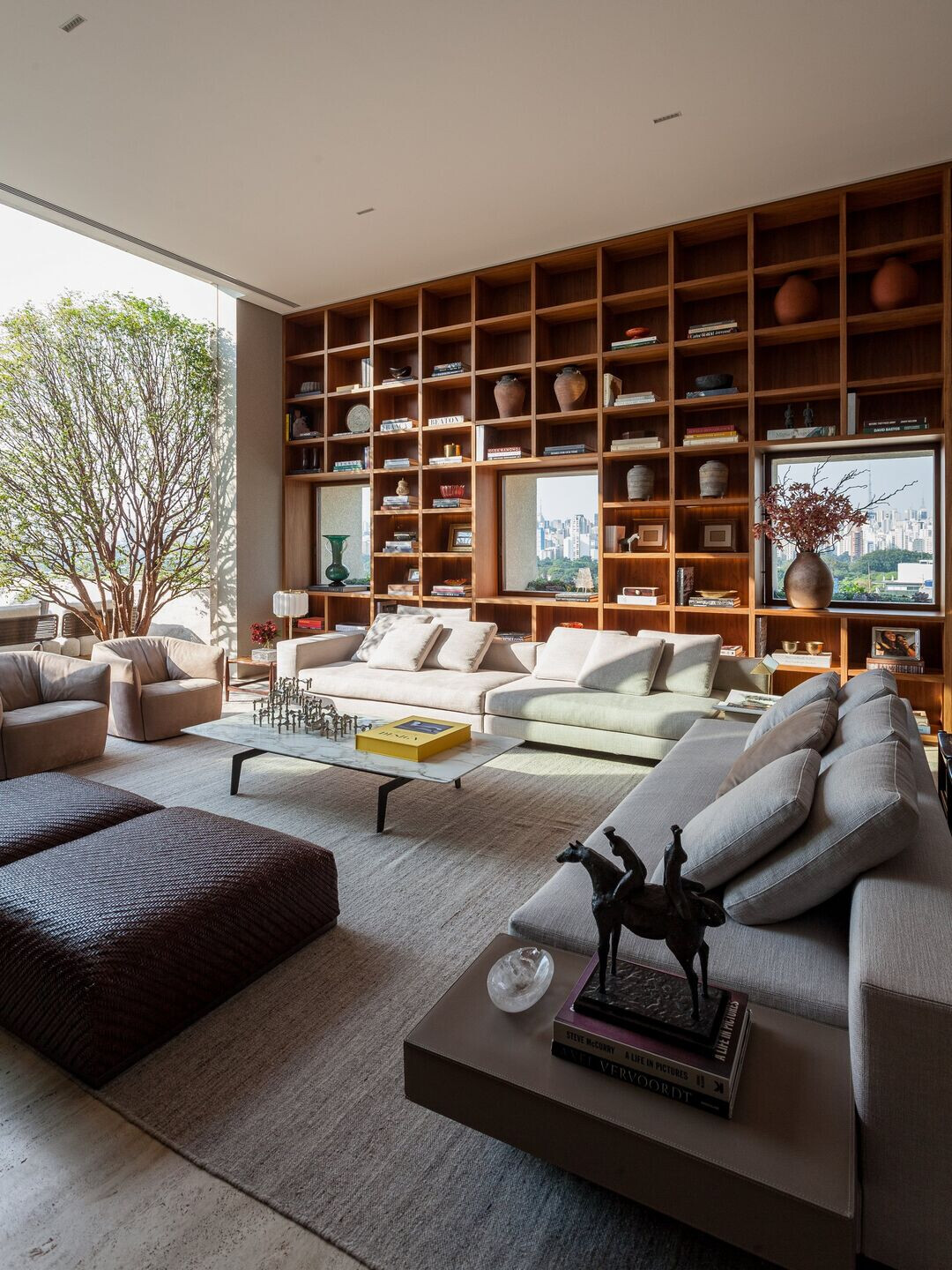
One of the main requirements of the building was that the wooden frames that opened with an accordion system prevail, which for David Bastos' concept were not adequate and therefore all the doors and windows were restored, changing the system to slide. In the living room, it was possible to take advantage of these windows by wrapping them in the shelf niches, which framed the view of the joinery as if they were paintings.
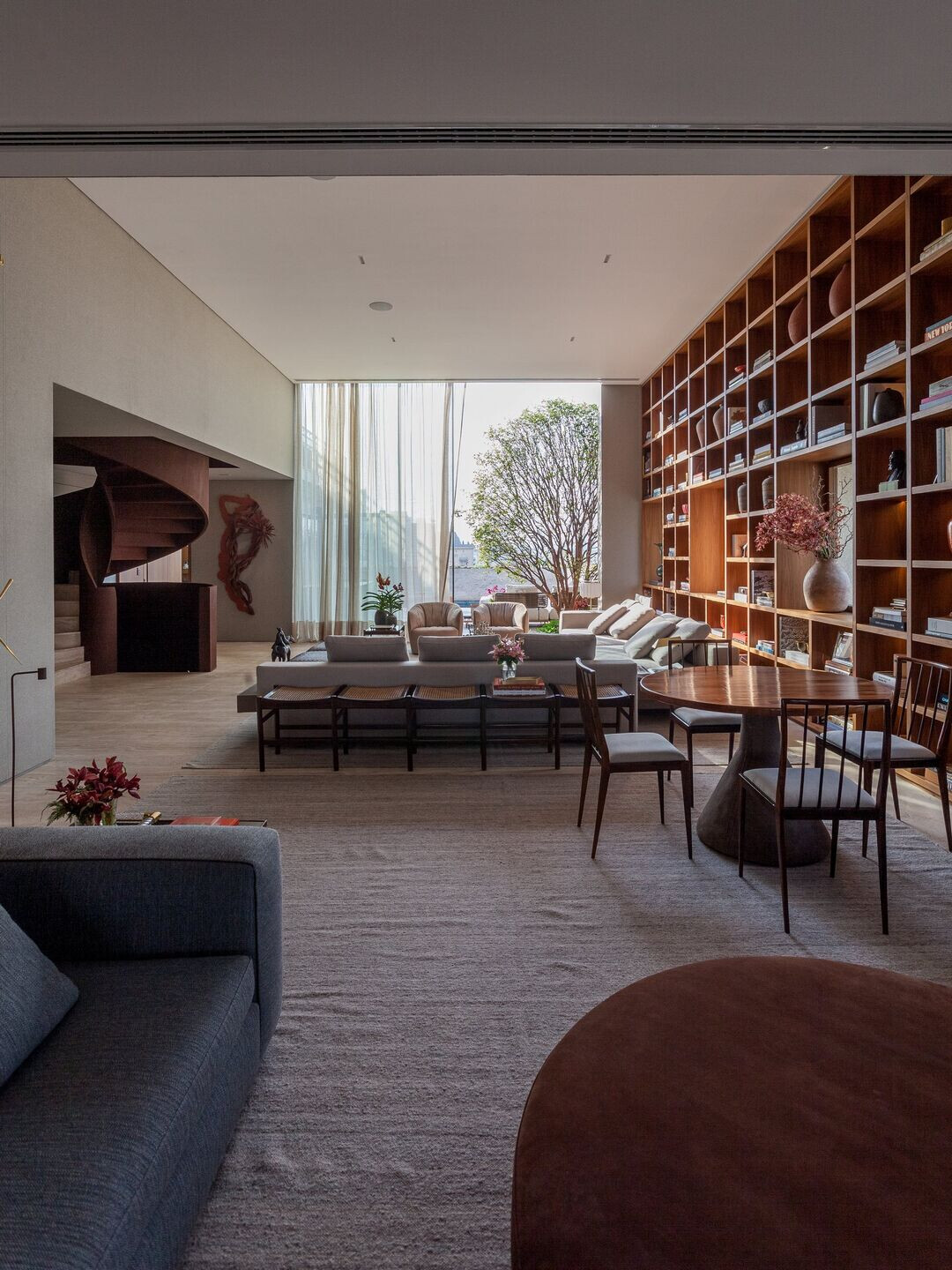
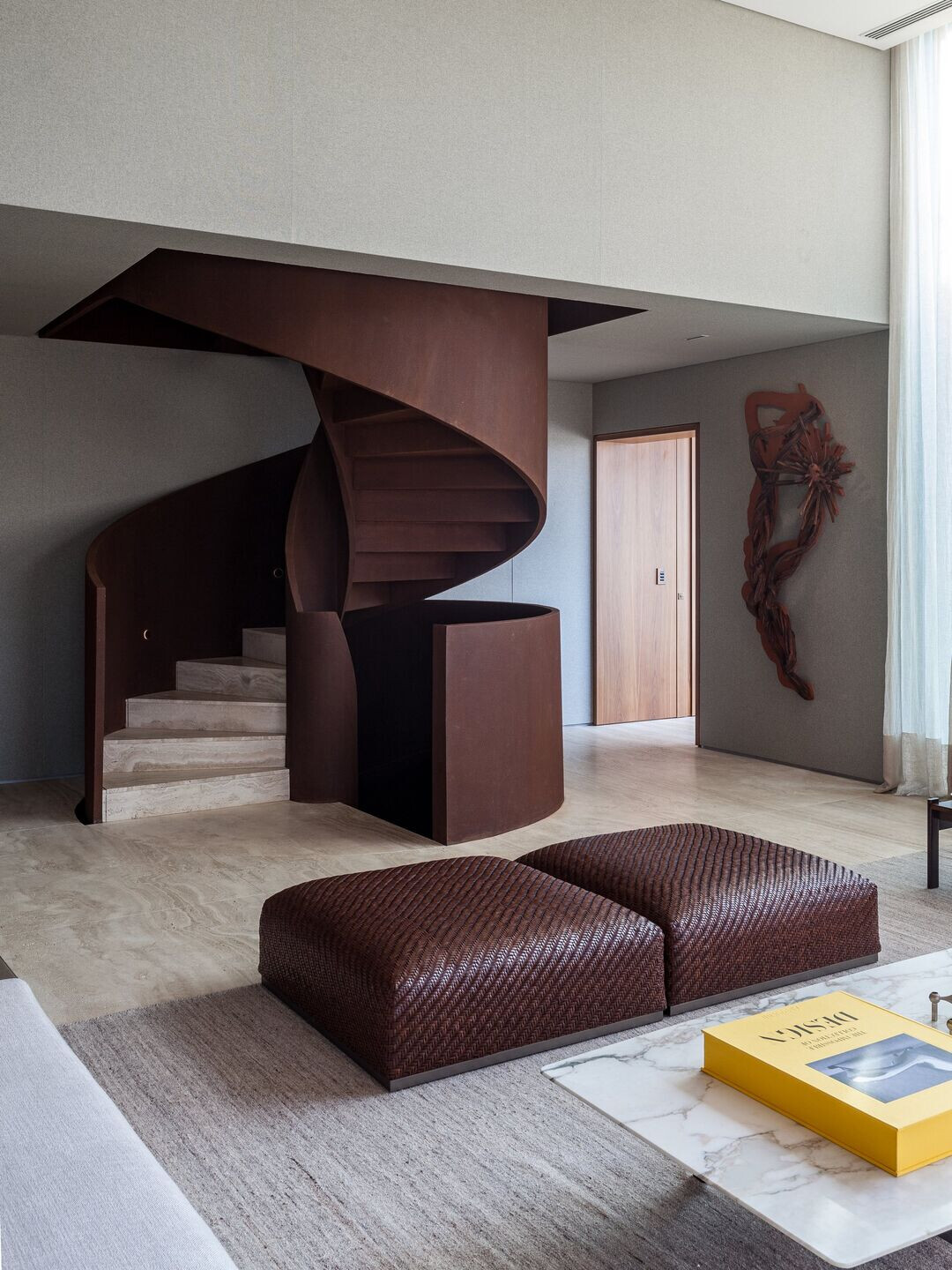
The longitudinal kitchen received a pass-through that connects it with the pantry and later with the dining room. It was designed not only for day-to-day use, giving practicality to the family, but also for events. The bench turns into a sideboard just by climbing the guillotine, but also for large events where the functionality to pass large sleepers increases.
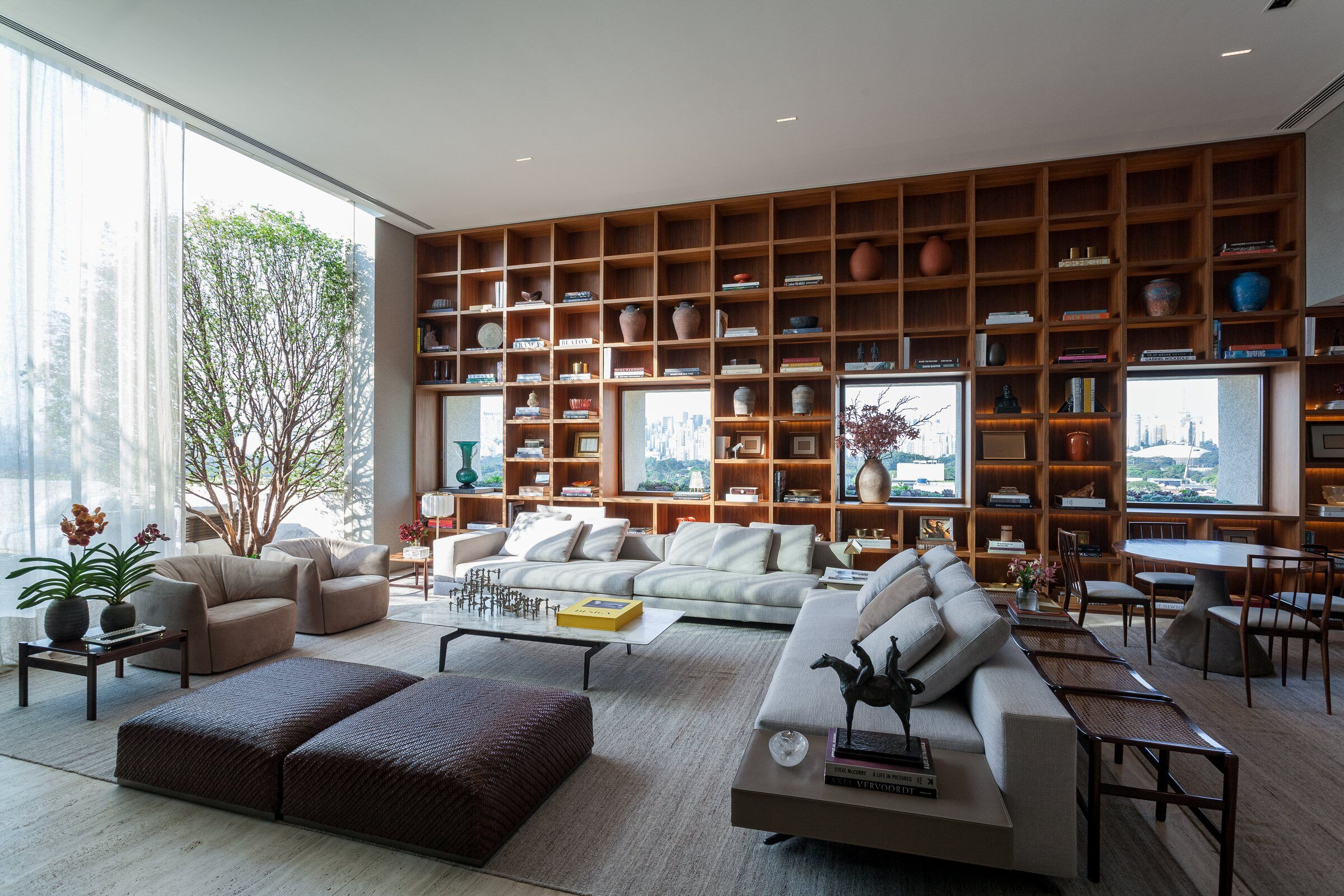
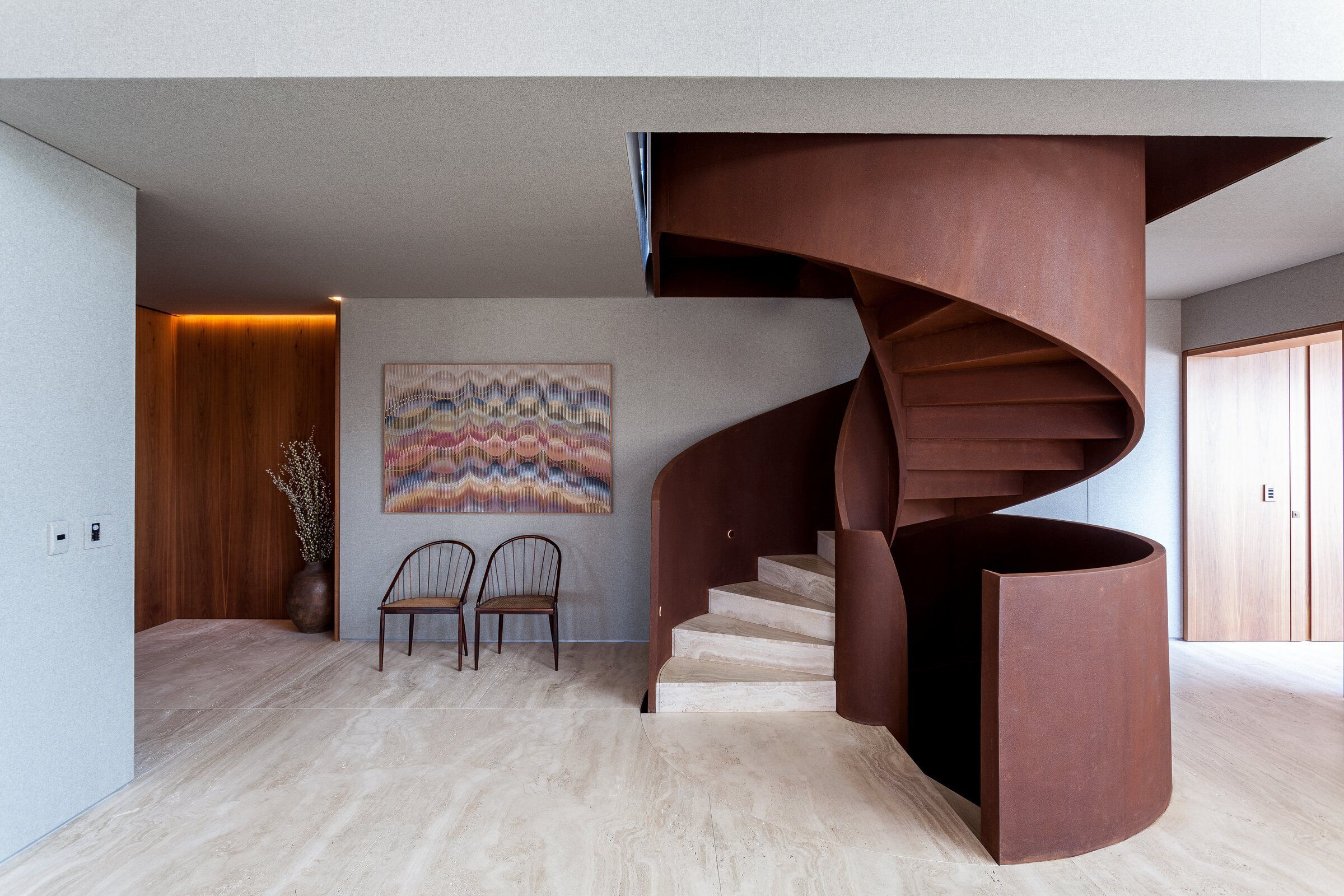
On the lower floor, they opted to place a cinnamon demolition wood floor taken from an old farmhouse. This material stands out on the entire floor. And to achieve a vertical circulation that did not take up much space, the option was to design a circular staircase - spiral, in corten steel, making it a milestone in the project.
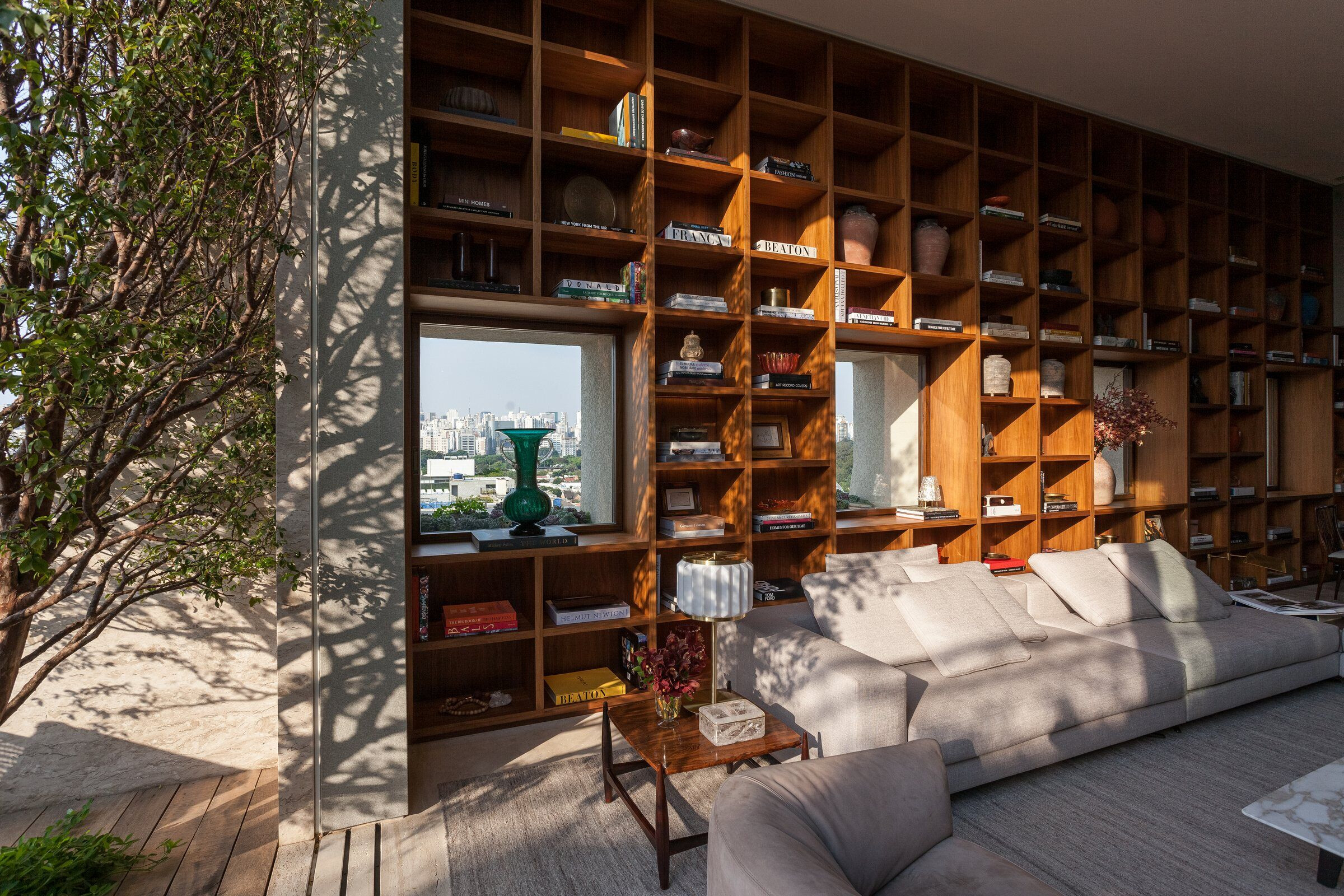
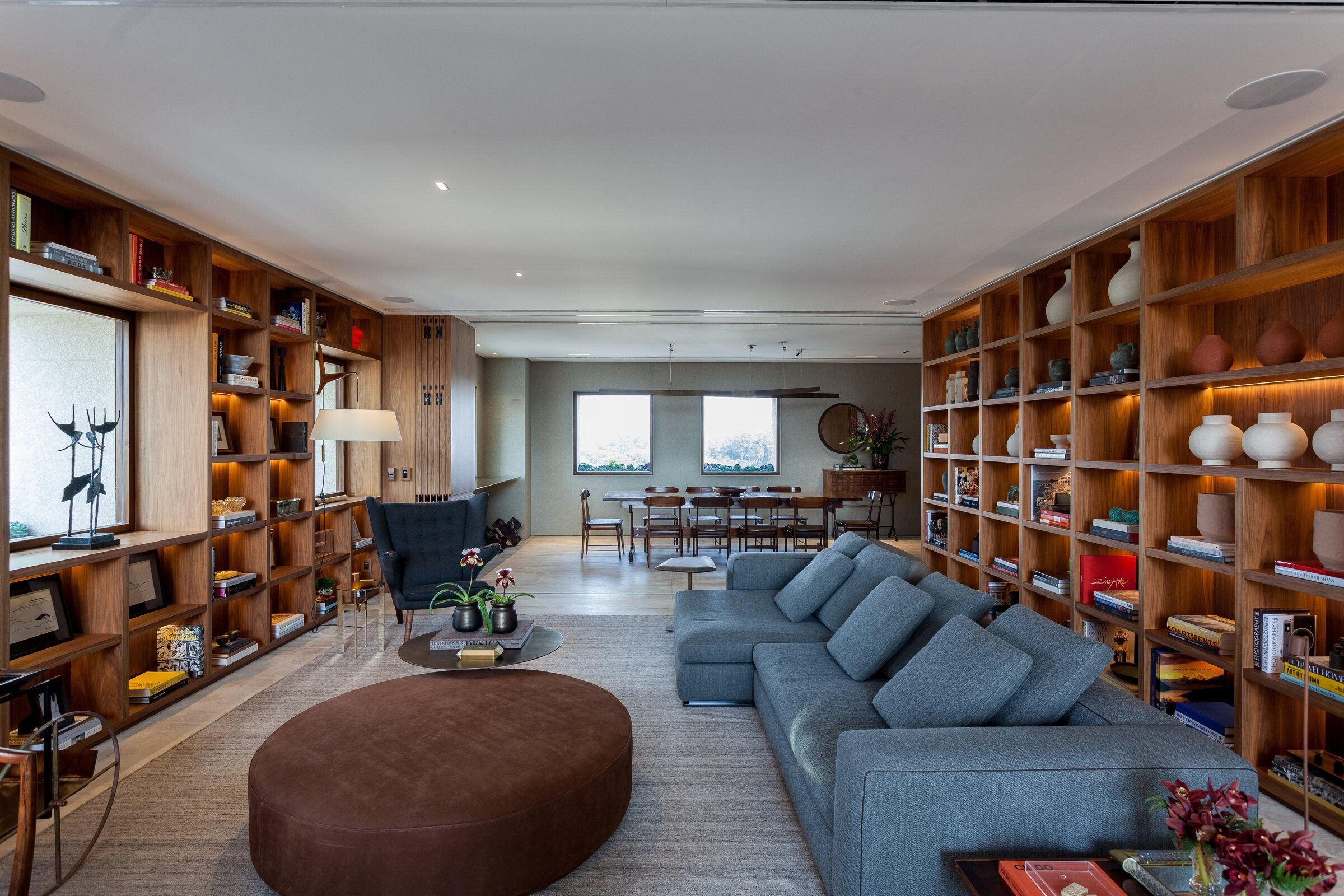
The upper floors mix padded fabric cladding on the walls with a walnut veneer and a Roman travertine floor. The marbles in the bathrooms were chosen taking into account the particular tastes of the customers. The washrooms, gourmet area and swimming pool received a Guatemalan green marble that stands out in the project.
The great differential of this apartment is the extreme and complex work carried out. Practically a build from scratch.
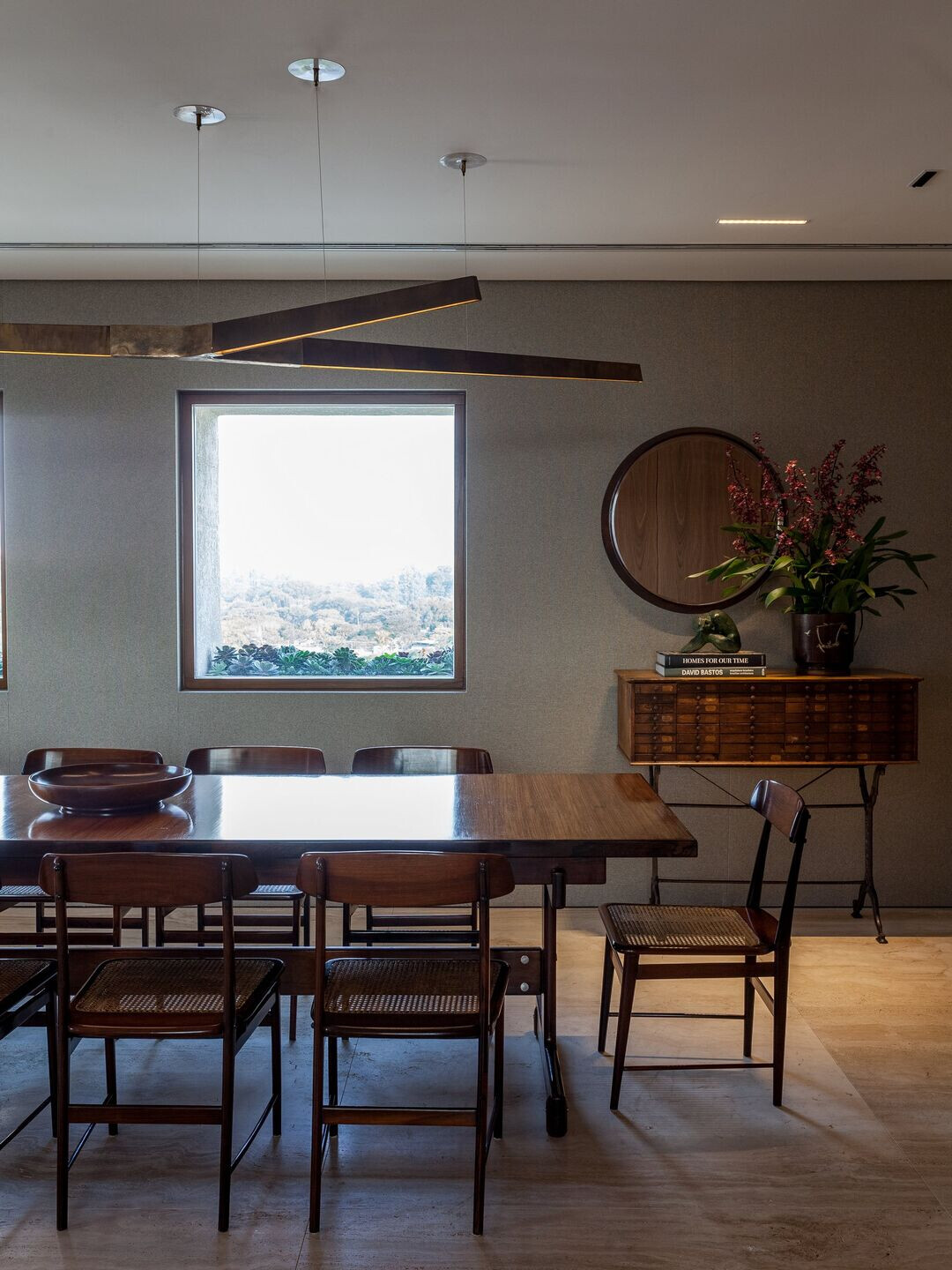
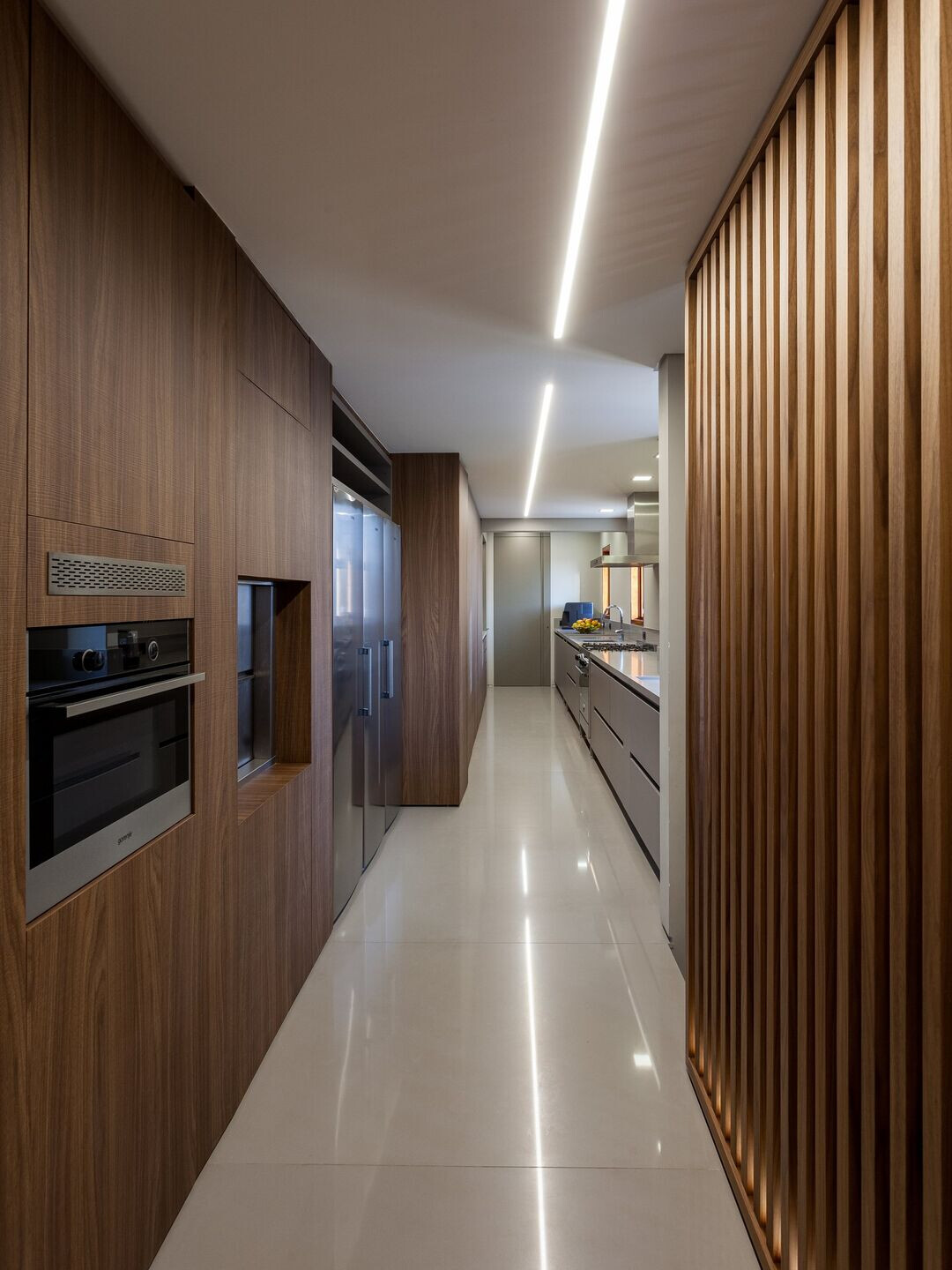
Team:
Architect: Architect David Bastos
Photography: Tuca Reines
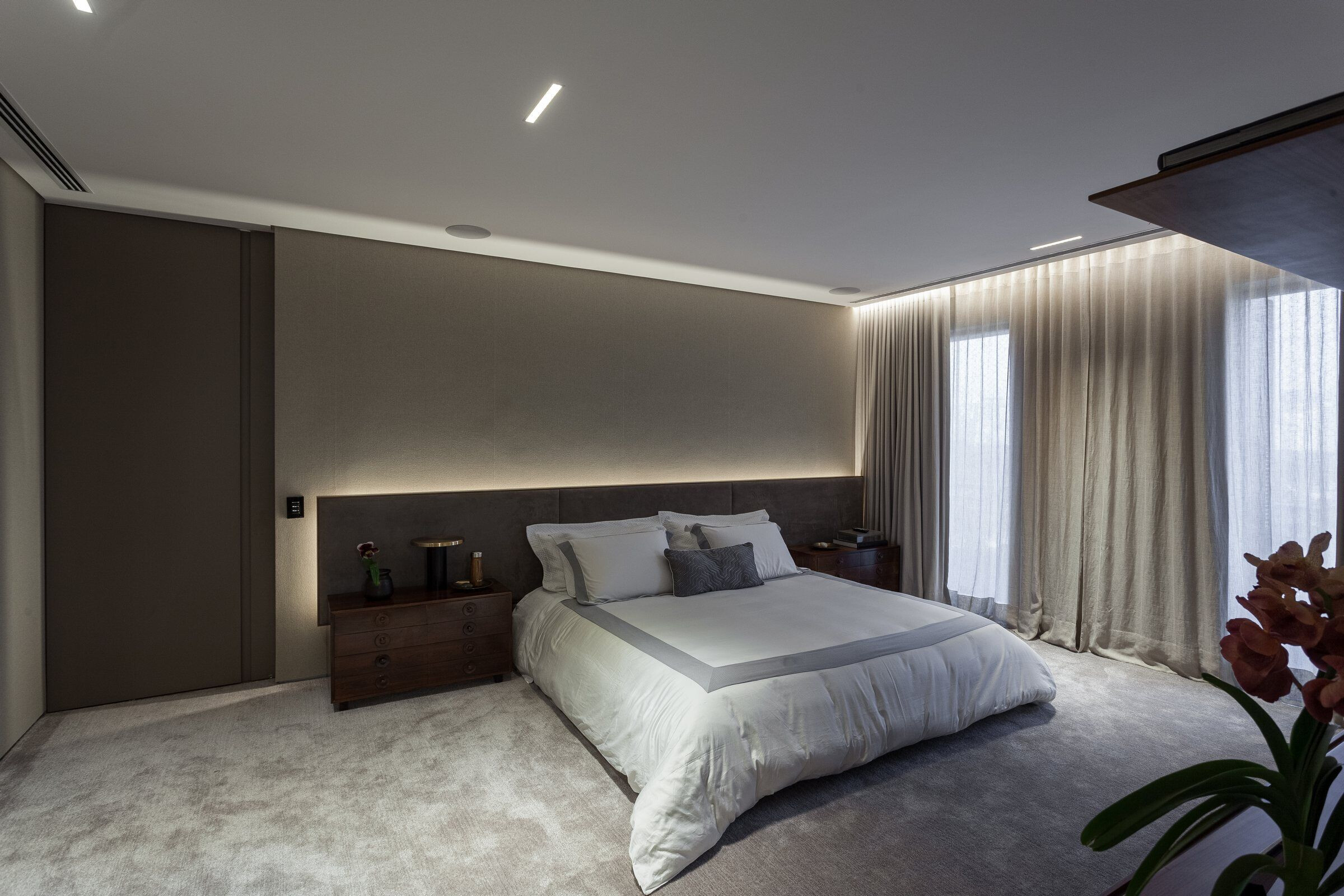
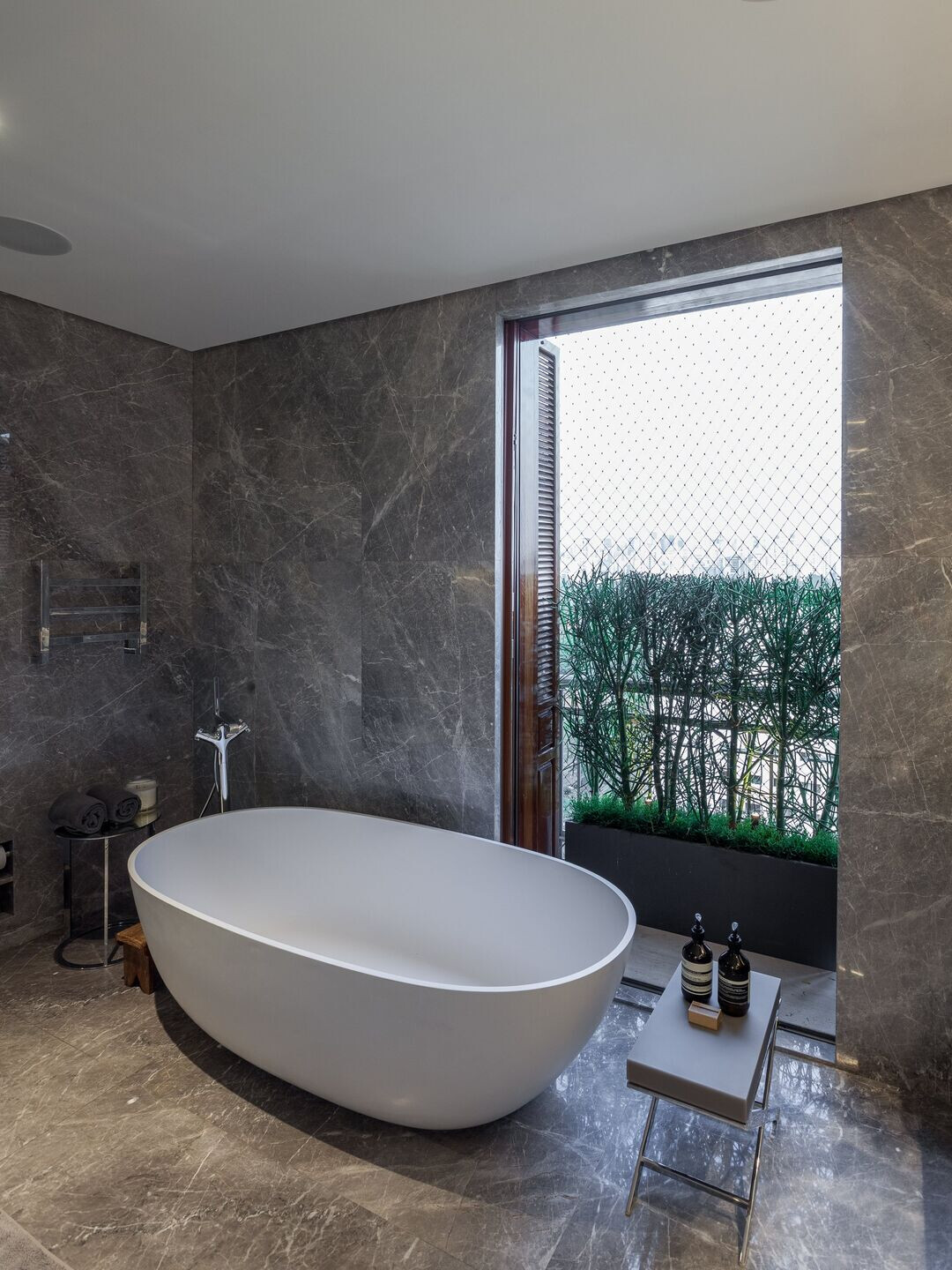
Material Used:
1. Joinery: CAP Joinery
2. Round table: Jorge Zalszupin (Garimpo)
3. Chairs and sofa back bench: Joaquim Tenreiro (Garimpo)
4. Carpet: Phenicia
5. Sofa: Minotti
6. Armchairs: Poliform (Casual móveis)
7. Ottomans and coffee table: Flexform (Casual Móveis)
8. Curtain: Uniflex
9. Ladder: Corten steel – MRF sawmill
10. Chairs: Joaquim Tenreiro (Garimpo)
11. Painting: Abraham Palatnik
12. Wall coverings: Walnut Leaf
13. Artworks: Lasar Segall
14. Fireplace: Construflama
15. Armchairs: All by Minotti
16. Carpet: Phenicia
17. Sofa and coffee table: Minotti
18. Lighting: Fas Lighting
19. Bathtub: Vallve
20. Carpentry: Augusto Moreno
21. Wall: Wallpaper – Celina Dias
22. Floor: Carpet
23. Headboard: Leather – CAP Marcenaria and La Novita
24. Lighting: FAS Lighting
25. Curtain: Uniflex
26. Dining table and chairs: Sergio Rodrigues (Loja Teo)
27. Light fixture: Henge (Casual Furniture)
28. Round mirror: Garimpo
29. Sideboard: Art Brass
30. Flooring: Roman Travertine Marble – BRADA Marmores
31. Wall: Guatemala green marble – BRADA Marmores
32. Flooring: Roman Travertine Marble – BRADA Marmores
33. Mirror: Art Brass
34. Joinery: Ornare
35. Floor: Silestone – BRADA Mármores
