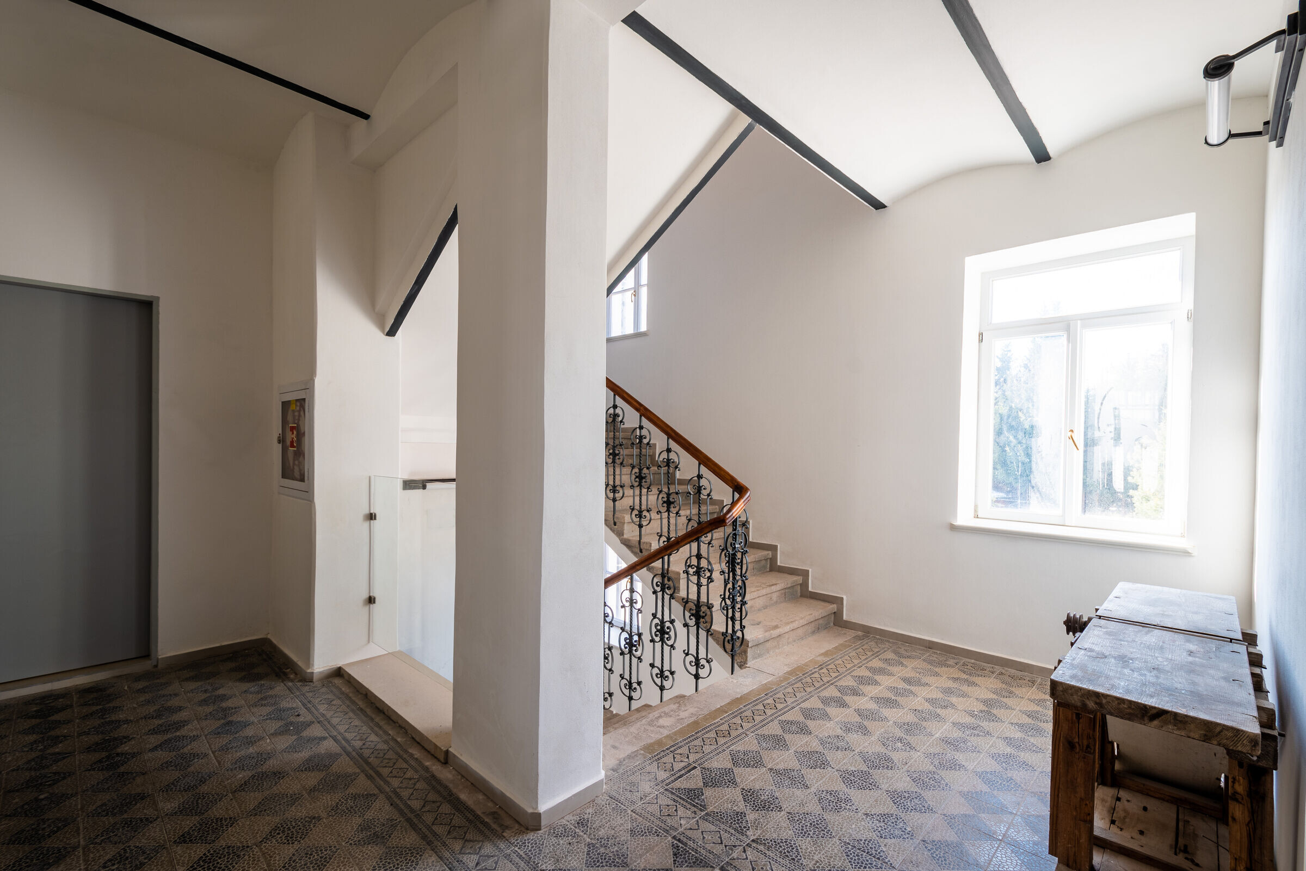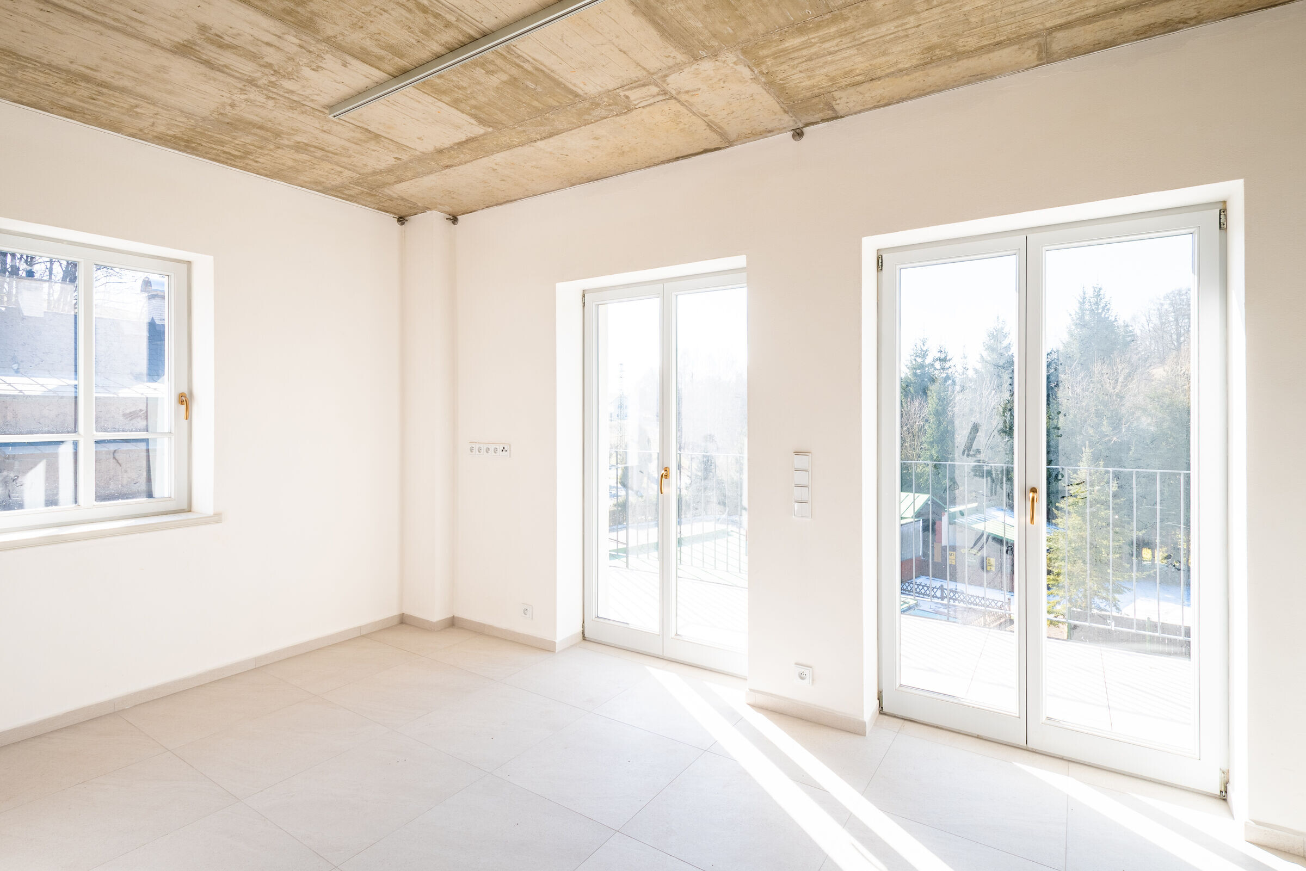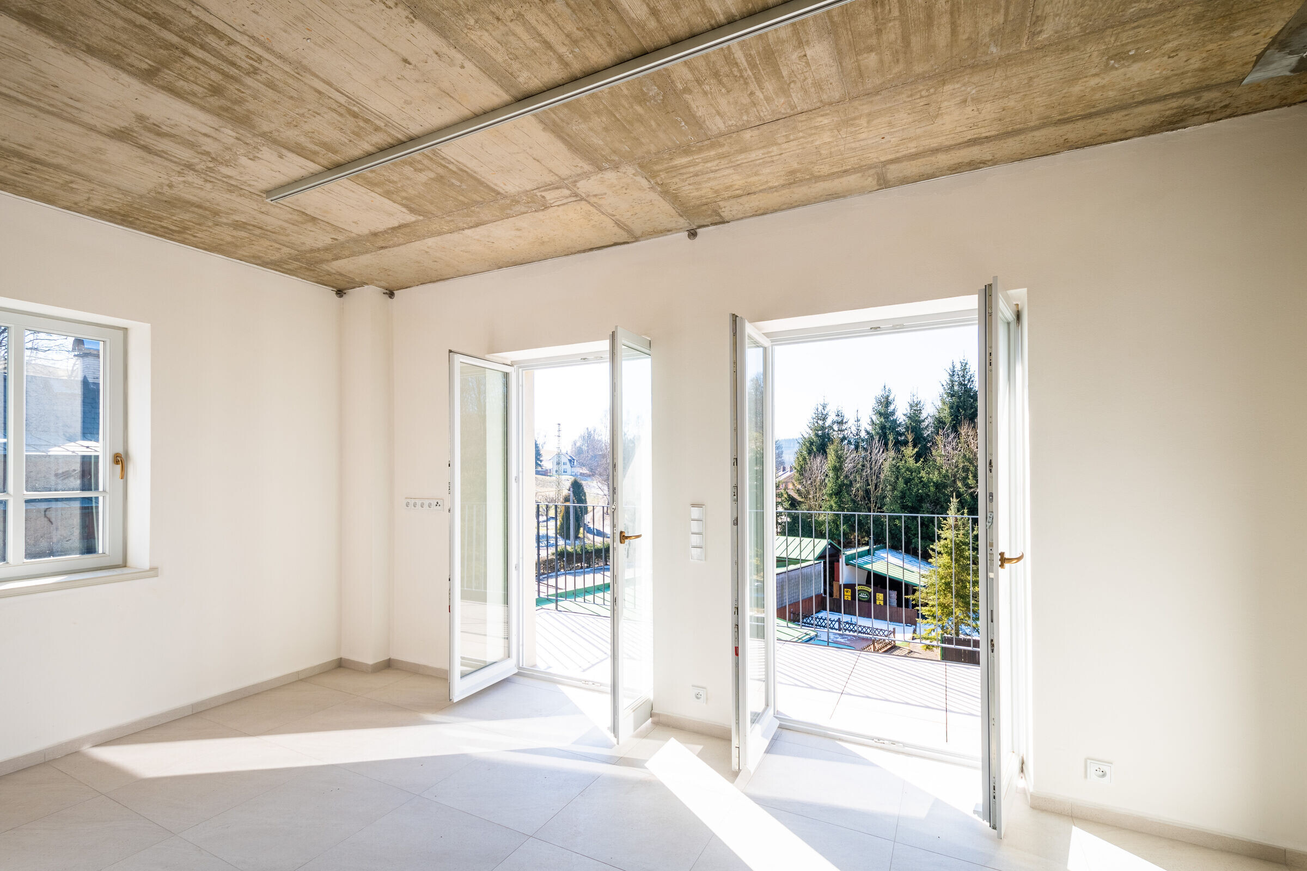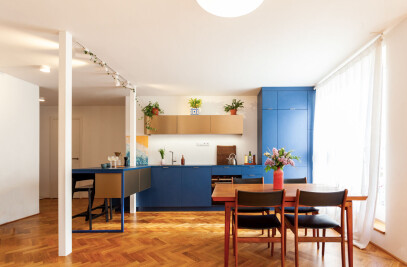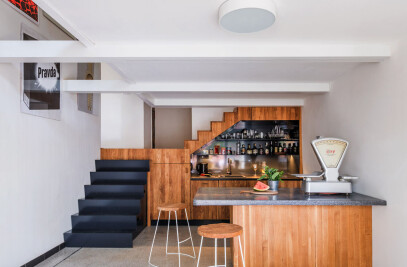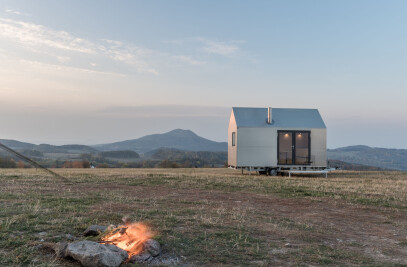Sensitively reconstructed apartment house from the beginning of the 20th century with a contemporary extension envisages the possibility of use for permanent housing or recreational use as well as an investment property. The chamber project contains a total of 11 residential units. The project offers apartments of different sizes from 50 m2 to 110 m2, on the ground floor with direct access to the garden, on the other floors to private balconies or spacious terraces.
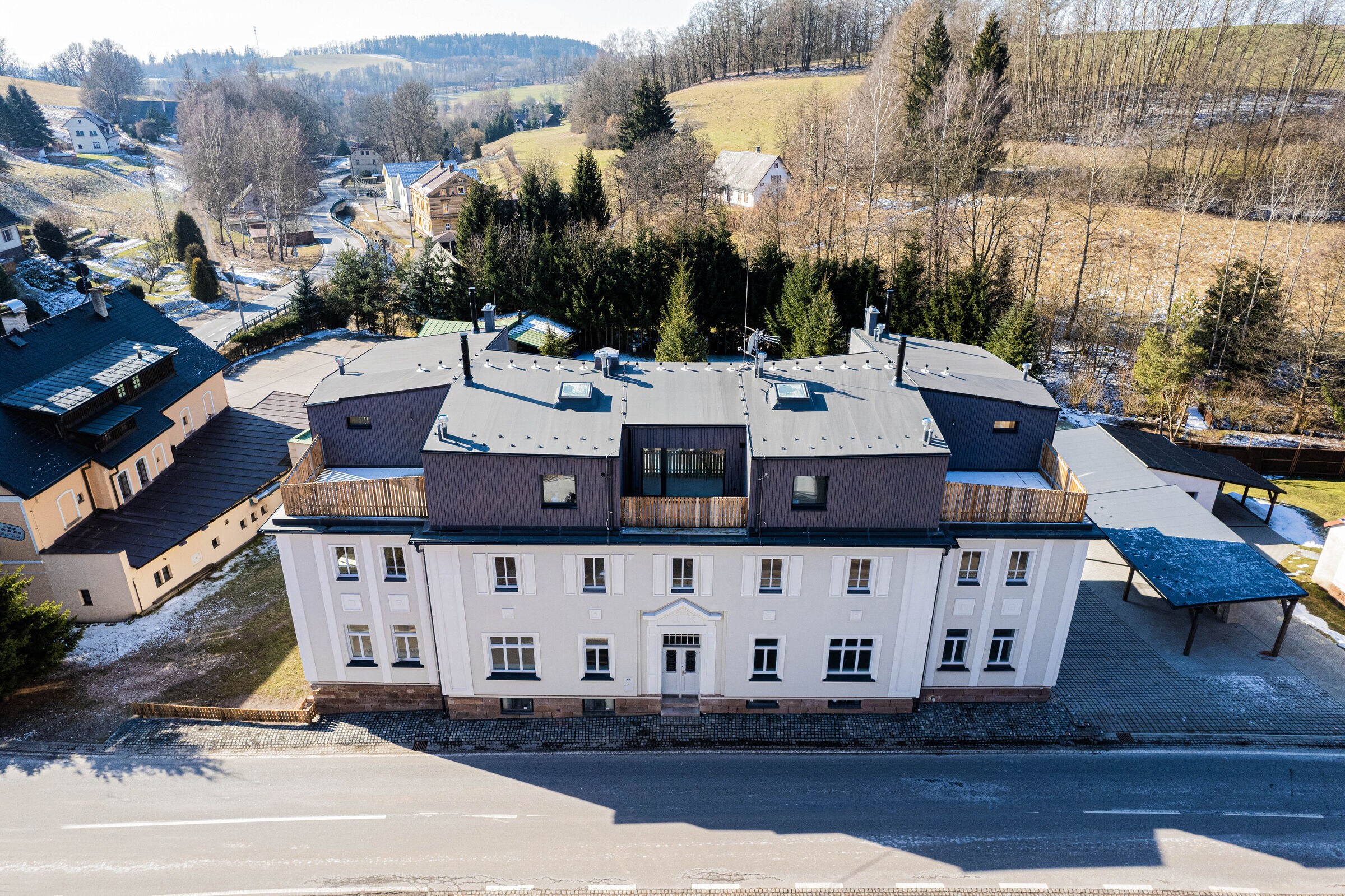

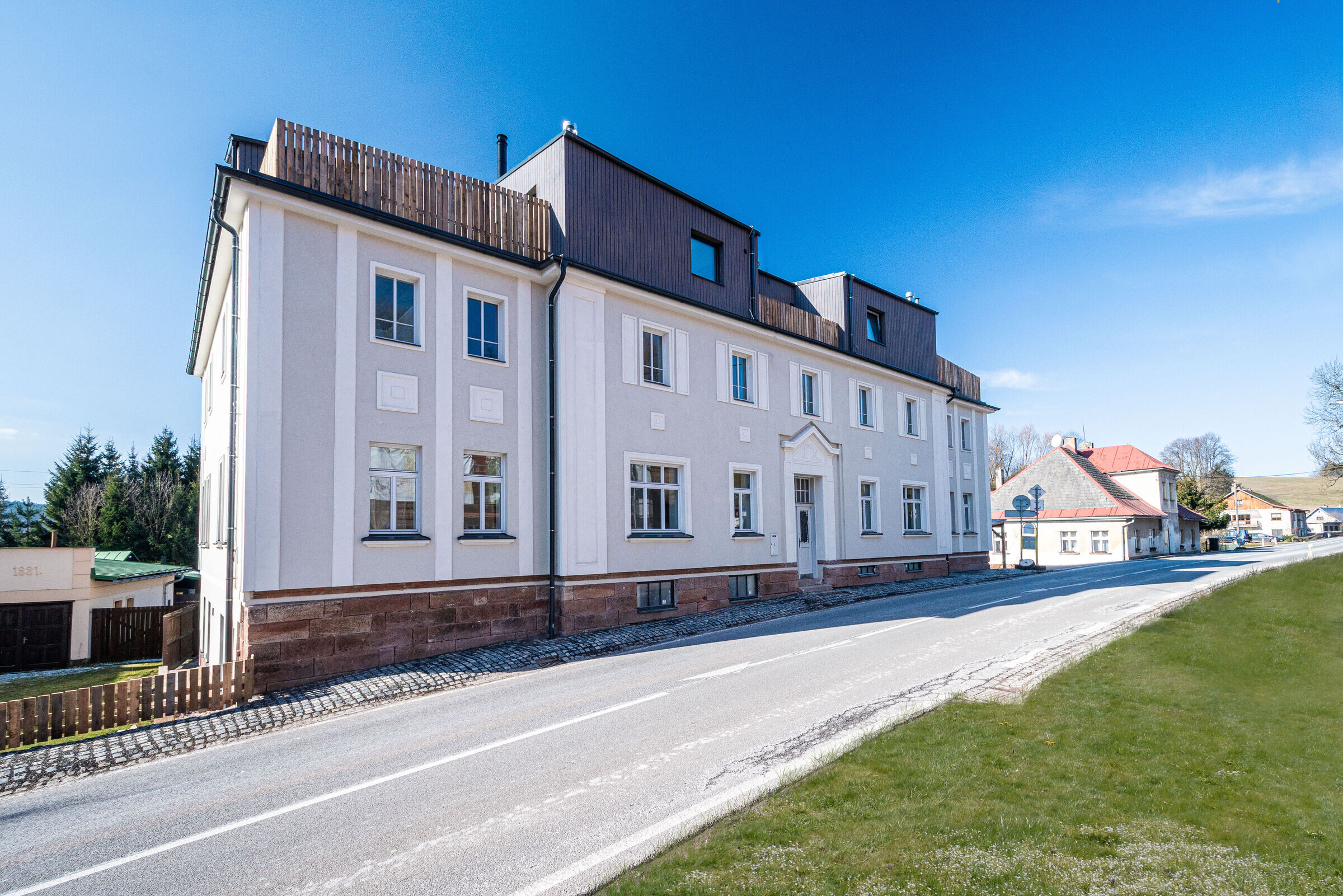


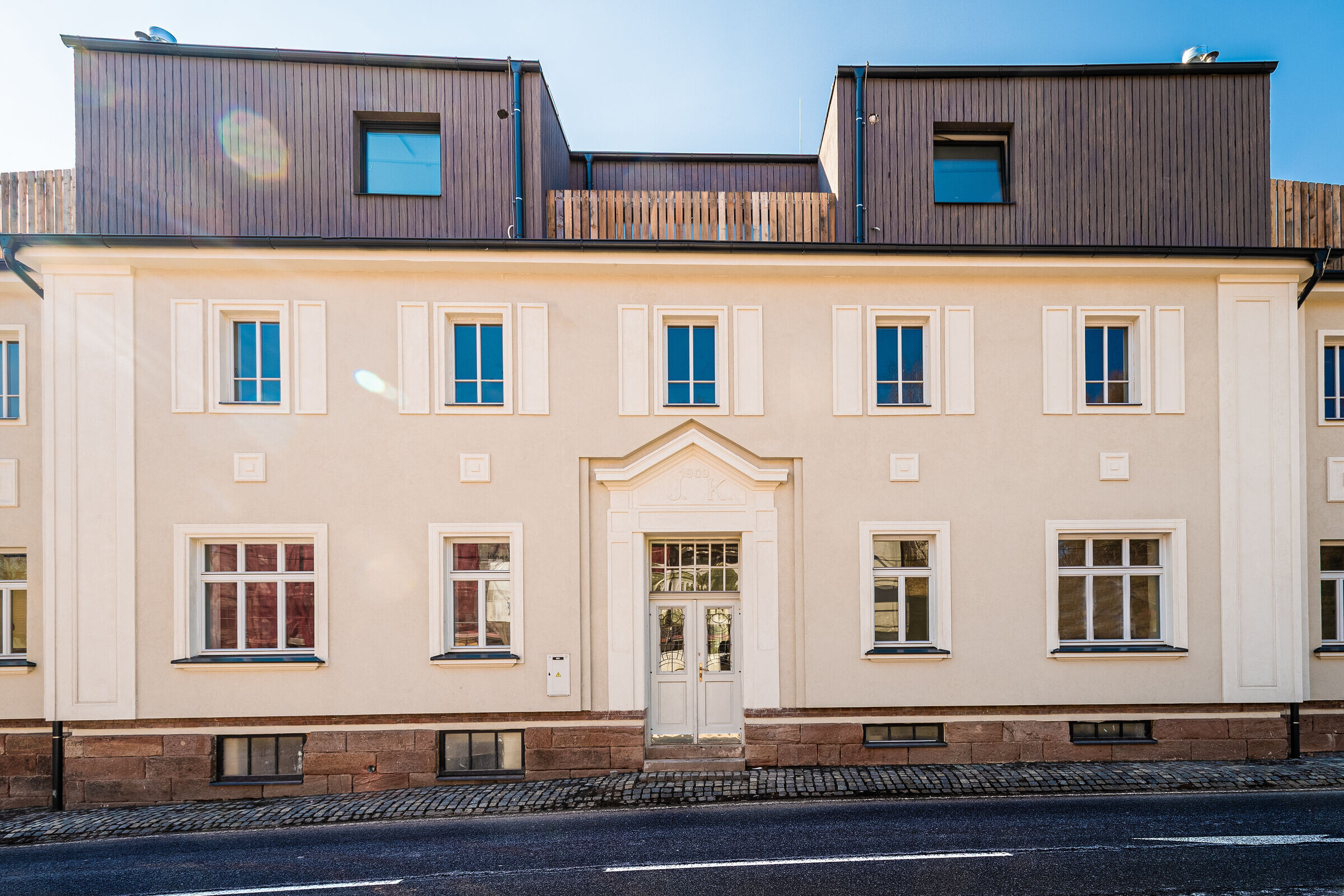
In the basement of the building there are designed common areas for wellness, ski room, drying room and storage cubicles. Originally a three-storey house, it is increased by a modern extension level with 5 duplex apartments. Each has its own private roof terrace screened from the neighbouring apartments. The terraces and the living areas located in the extension offer beautiful views of the Black Mountain, the village square or the church.
