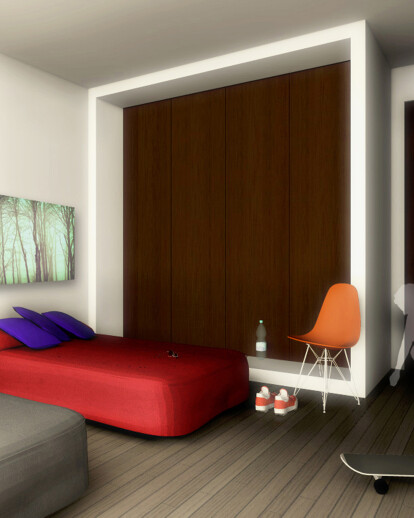The owner’s desire for a calm and visually clean interior, formed the starting point of this project. He wanted to place a new heating system, new electrical/water installations, The aim was to distribute on a 120 square meters flat a standard housing program: two bedrooms and three bathrooms, a big kitchen, a living/dining room.
Starting from the recognition of the original structural diagram, we wanted that a single gesture could divide the public area from the private ones and resolves all the demands of the ever complex domestic program. The solution wanted to avoid the space division by walls, using furniture to do it. So closets and unexpected areas of storage are in-built as a solution that optimizes space and takes close attention to every “dead” area in the apartment. The living room, dining room and kitchen are understood as an unique open space, using closets and other furniture to organize and divide spaces.






























