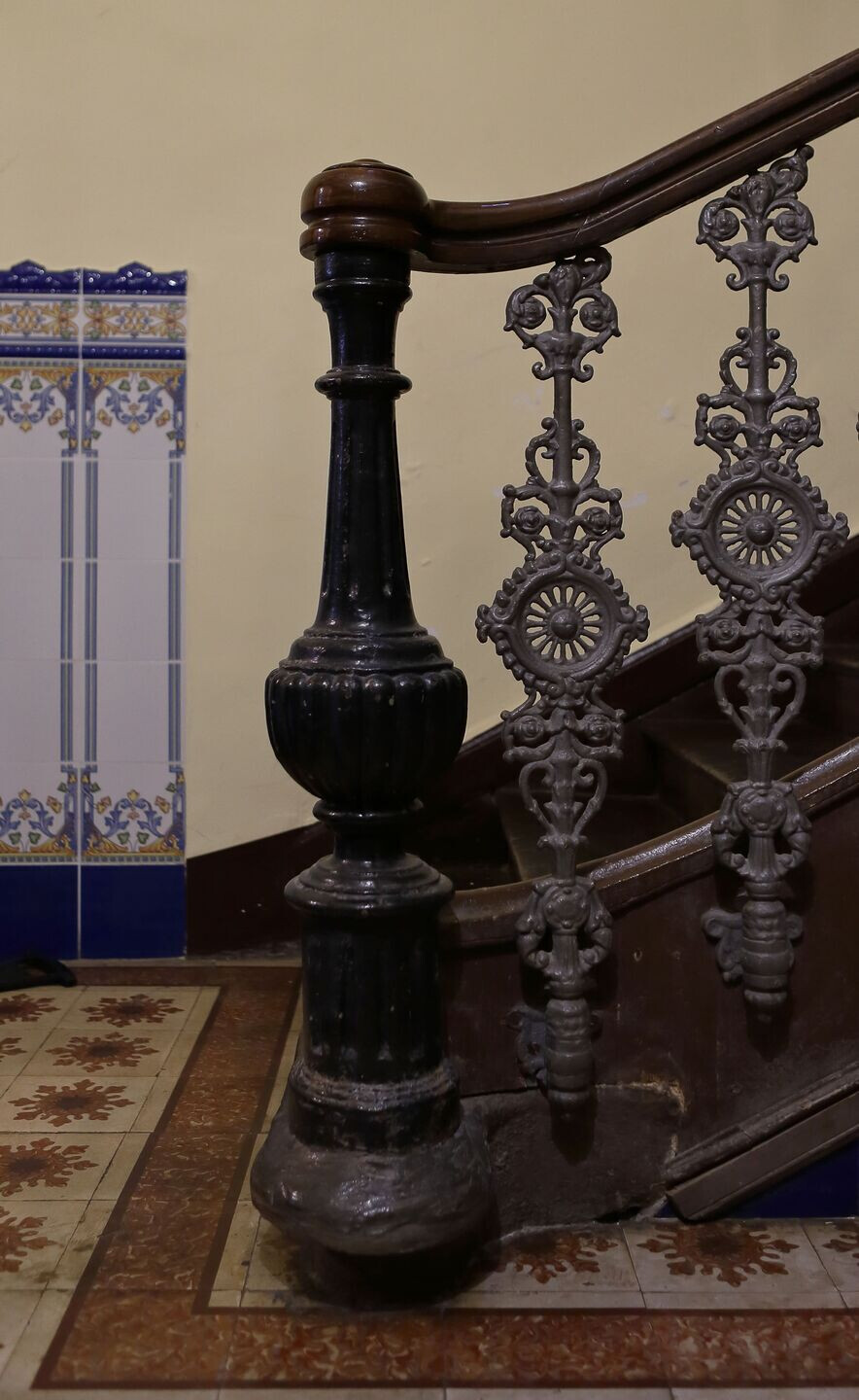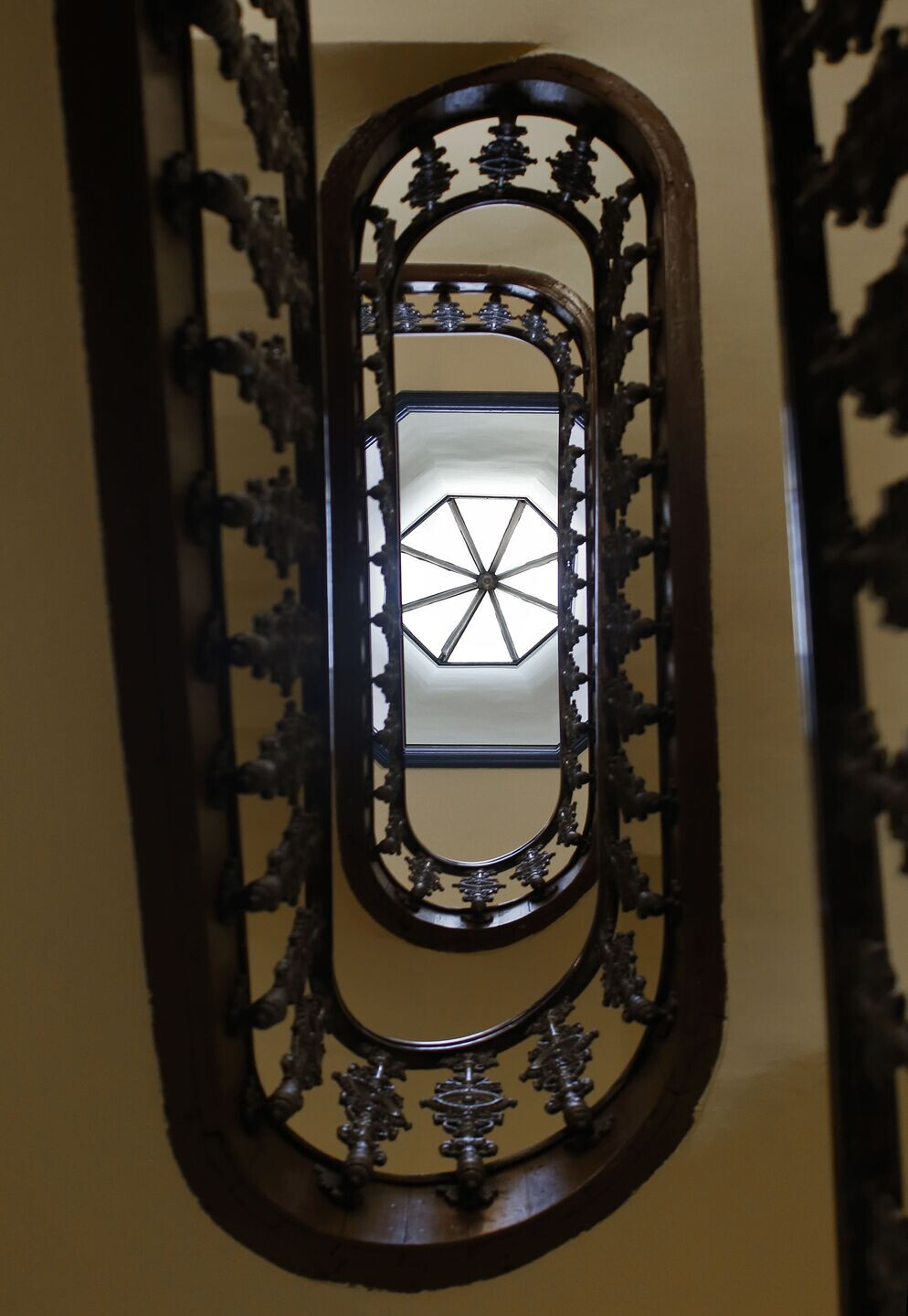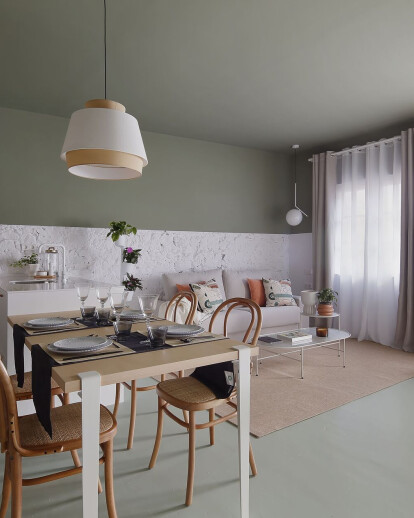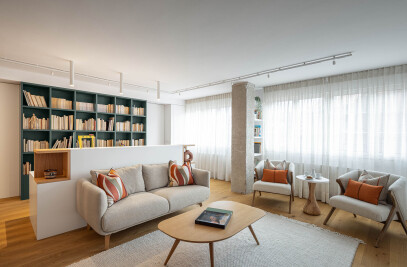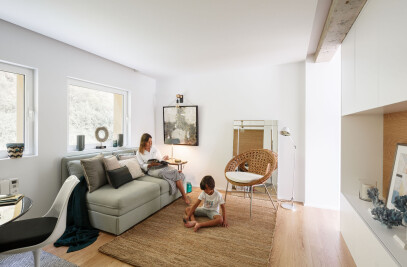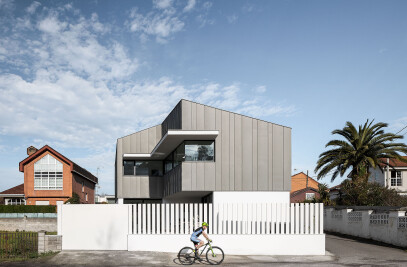After an exhaustive search of properties in Avilés that met the ideal conditions to be a tourist apartment, such as location in the historic center of Avilés, a property of appropriate size, that did not have an excessive reform due to the rising cost of materials and above all that inspired us. The dream apartment appeared in a 19th century building in the heart of the historic center, in the emblematic arcades of Galiana Street.
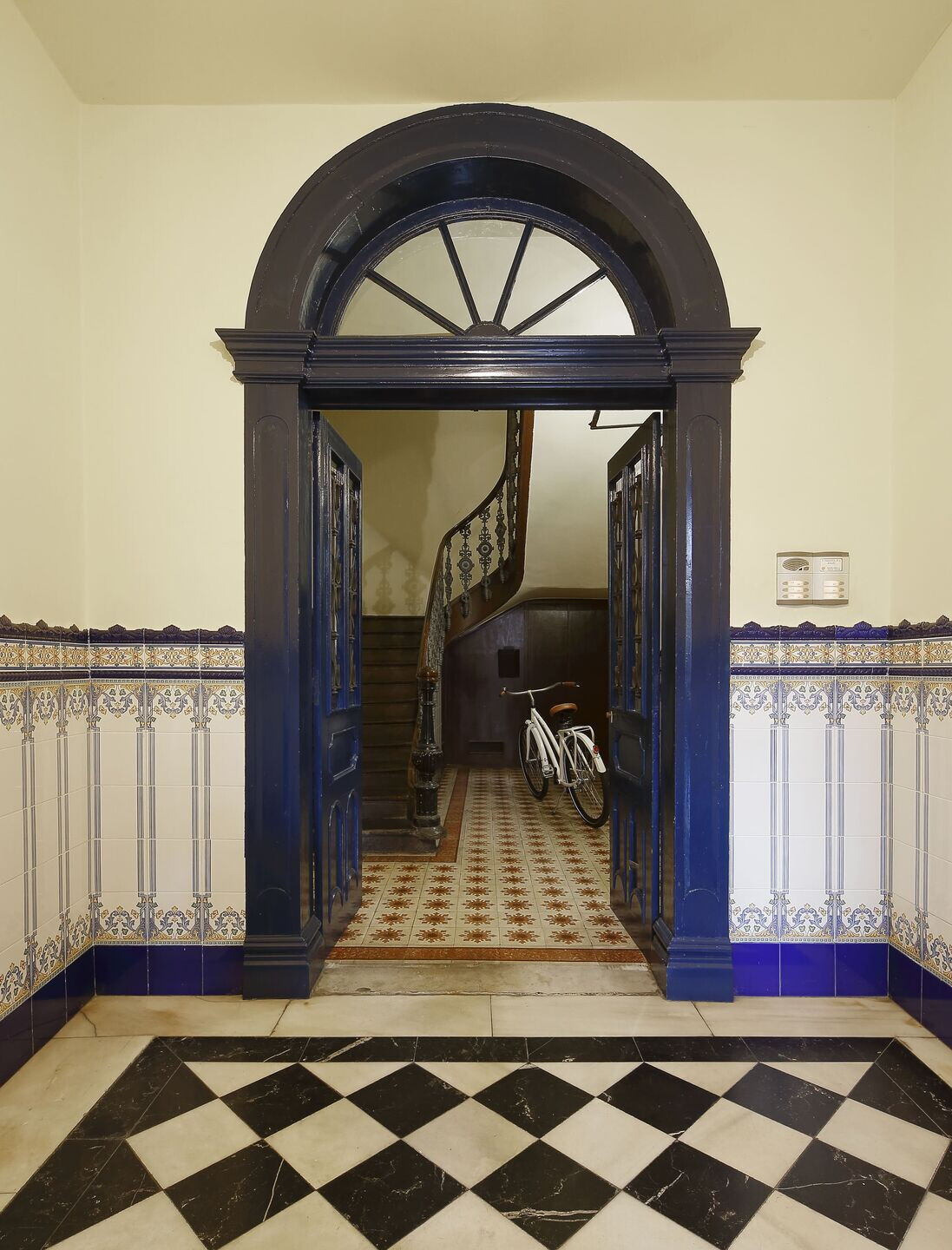
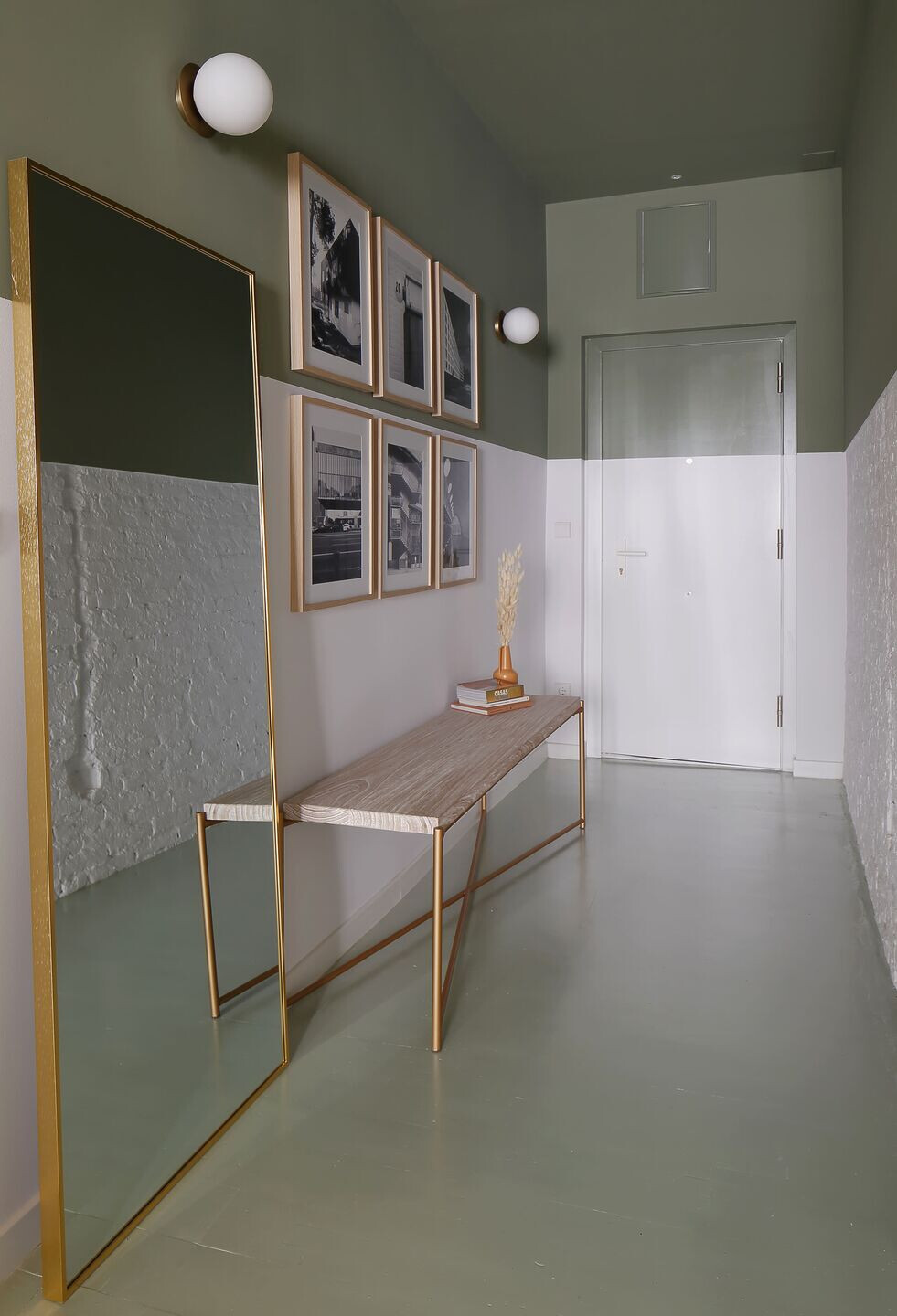
When the visitor enters the entrance hall of the building, he glimpses the black and white marble checkerboard pavement. He passes through the old painted wooden porter's lodge, and finds the change of pavement to a hydraulic tile of the time, to continue up the spiral staircase, made of large chestnut wood and with details of deforja on the railing. All this access to the different floors of the building is illuminated by a large skylight that can be seen through the eye of the staircase.
Making a stop on the second floor appears this apartment of 60.00m2, which originally presented a poor state of maintenance with very fragmented day spaces. We opted for the demolition of the partition wall that separates the kitchen from the living room, joining both spaces.
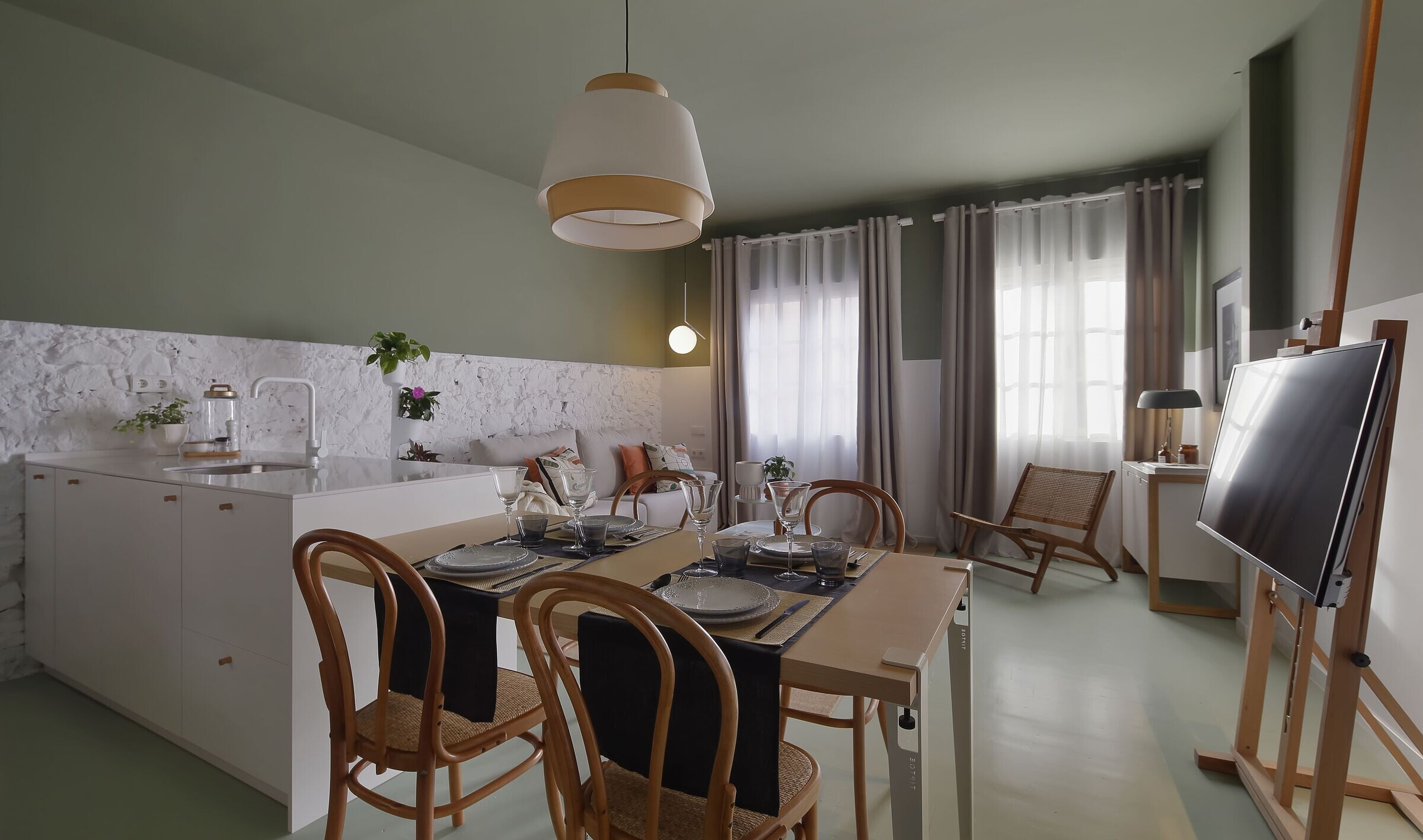
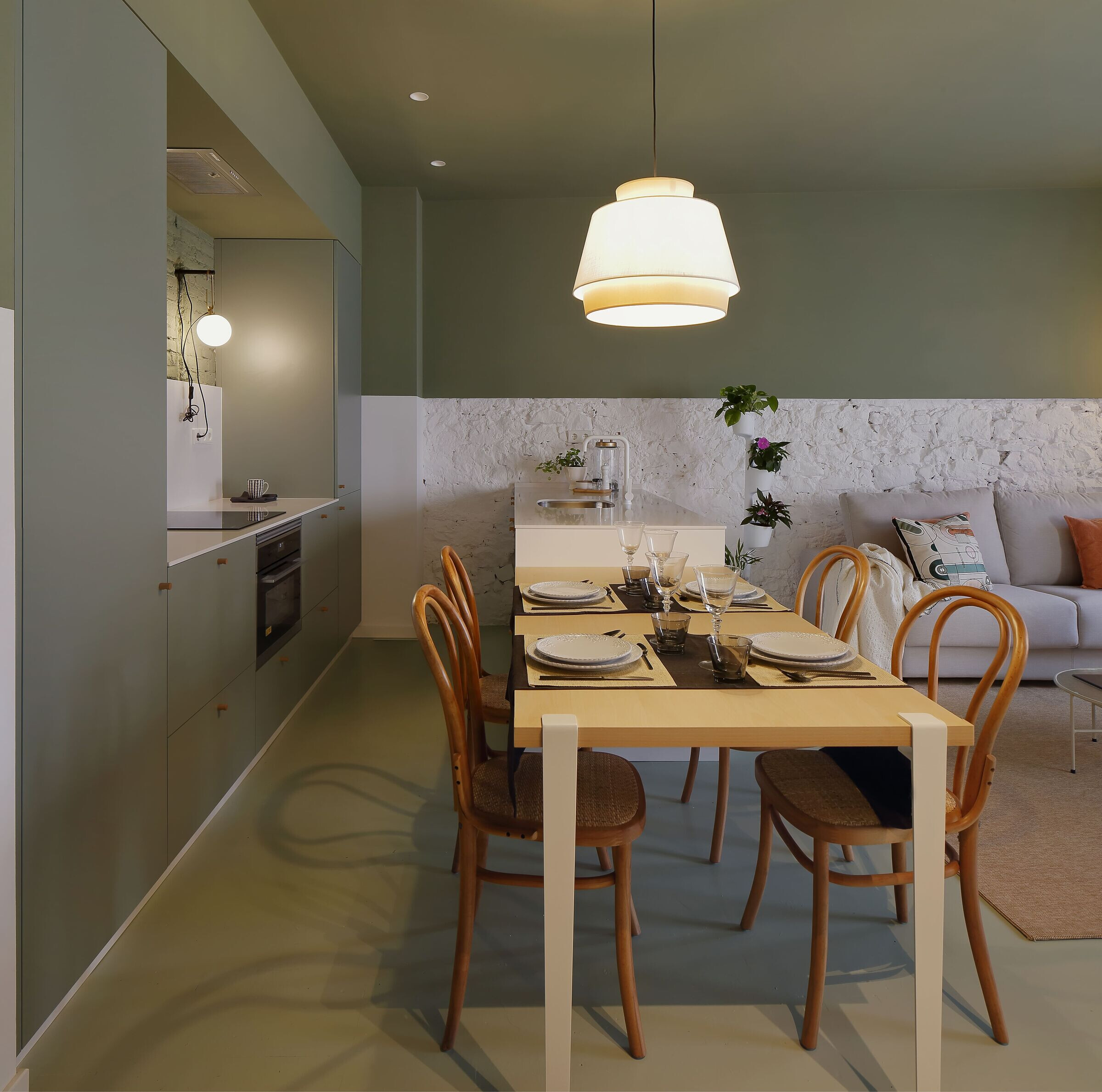
The strategy to be adopted for the renovation was to enhance the most unique existing elements of the house. Such as: the stone cladding, solid brick of some of the walls of the building and the existing wooden floor. In the latter was decisive the idea of recovering it, but we tried not to use a traditional varnish, but we wanted to give a new look and color life to both the floor and the house. For this we chose to paint it in green tone, looking for continuity and fluidity of spaces and also maintain the possible imperfections of it. All this inspired by a trip to Finland to study and see the work of Alvar Aalto, visiting the Design Museum in Helsinki we saw a similar solution in the floor, which we say to interpret in our own way.

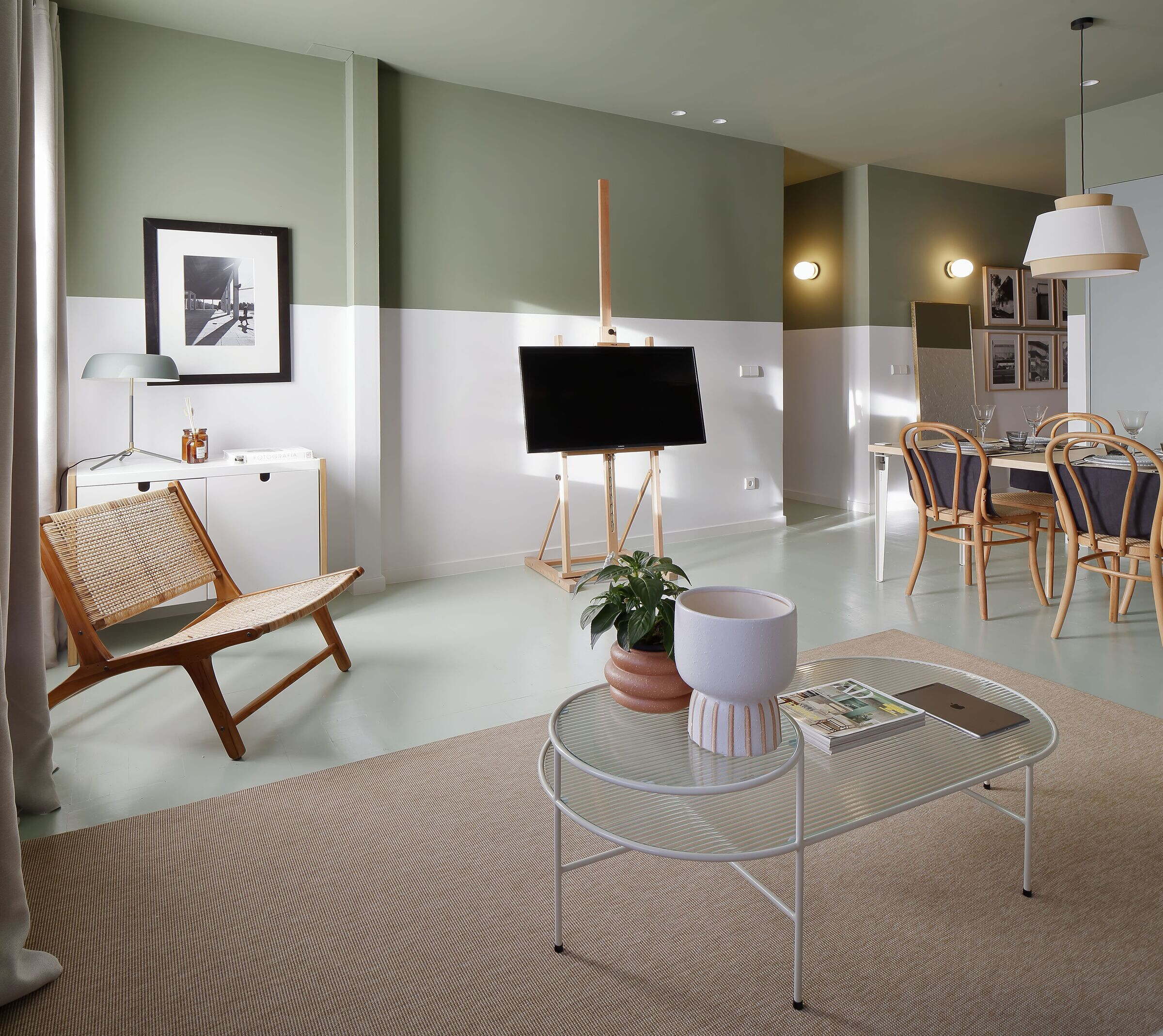
The whole house is ordered by a horizontal line that vertebrates the walls, both vertical and horizontal of each of the spaces of the house. Using three colors, green, ocher and white as a nexus of union of both.
These colors will also appear in the decoration of the house, both in the kitchen furniture, beds and even in small objects such as lamps, all accompanied by touches of wood and gold, in the chairs, dining table, sconces and mirror in the entrance.
The important thing to use the same colors in both fixed elements and furniture and textiles, is because we consider it the common thread of the project, and we want it to be what gives harmony and warmth to the house. Trying to make the result friendly for any tenant and all audiences, with a special sensitivity to design.
Finally the passion of the owner and architect David Olmos for photography and painting, is reflected in all the pictures of the apartment, which are photographs of architectural scenes made in different countries. And in a nod to painting, the TV was placed on a professional painter's easel.
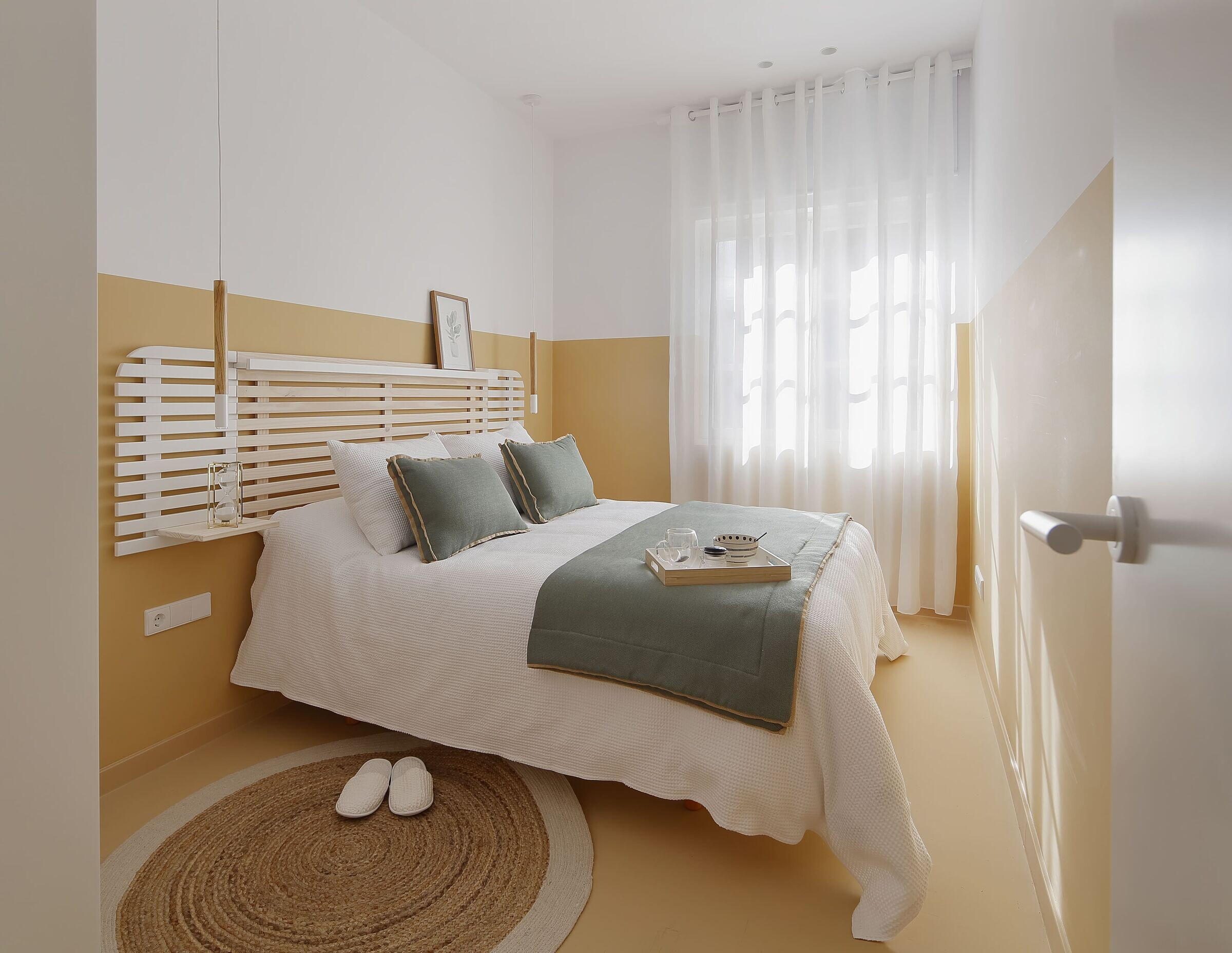
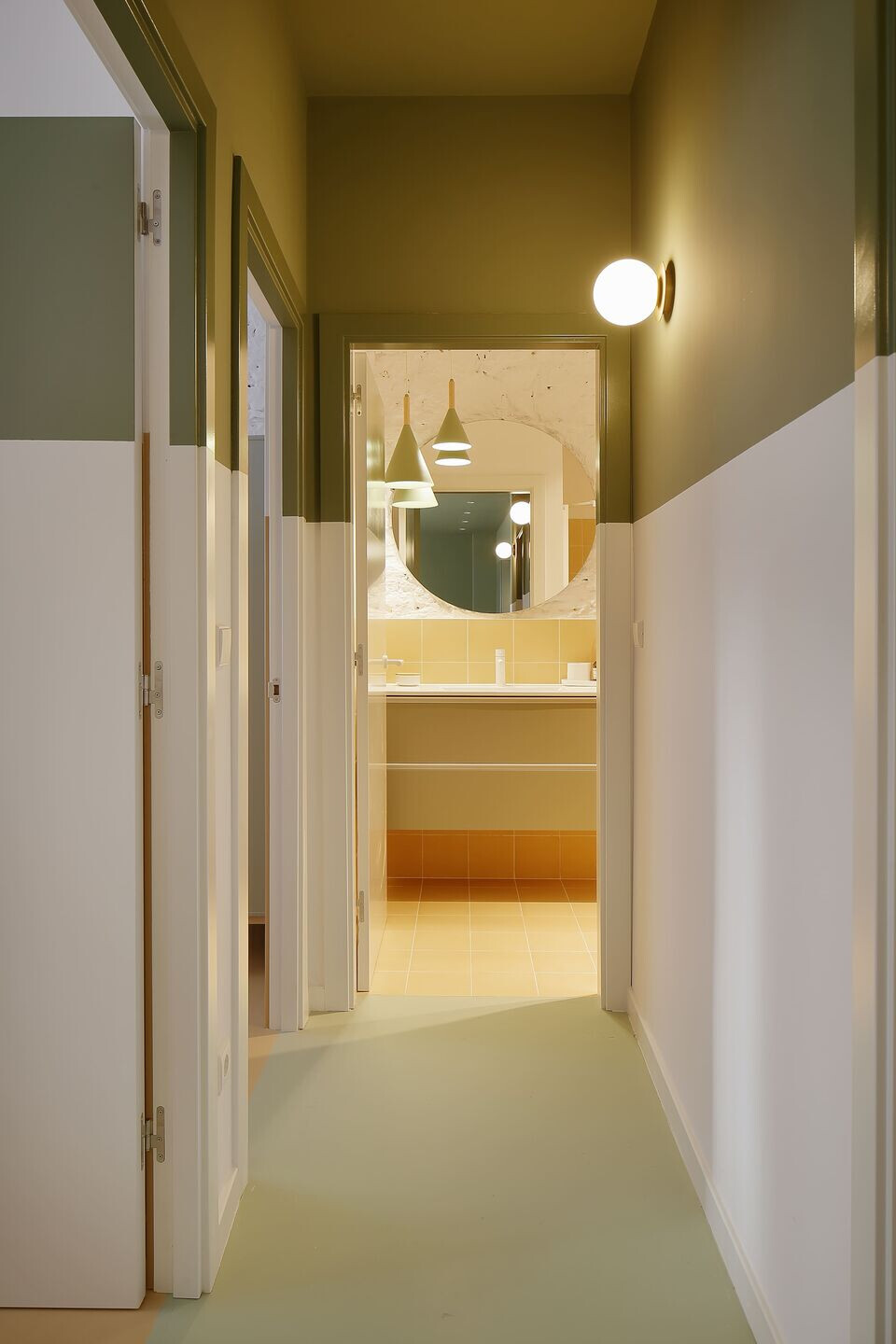
Flooring.
- In the common areas of the house we recovered the wooden floor, applying a polyurethane enamel in green, and in ocher in the bedrooms.
- In the main bathroom, both the floor and walls were tiled with Vives ceramic tiles in ocher tones.
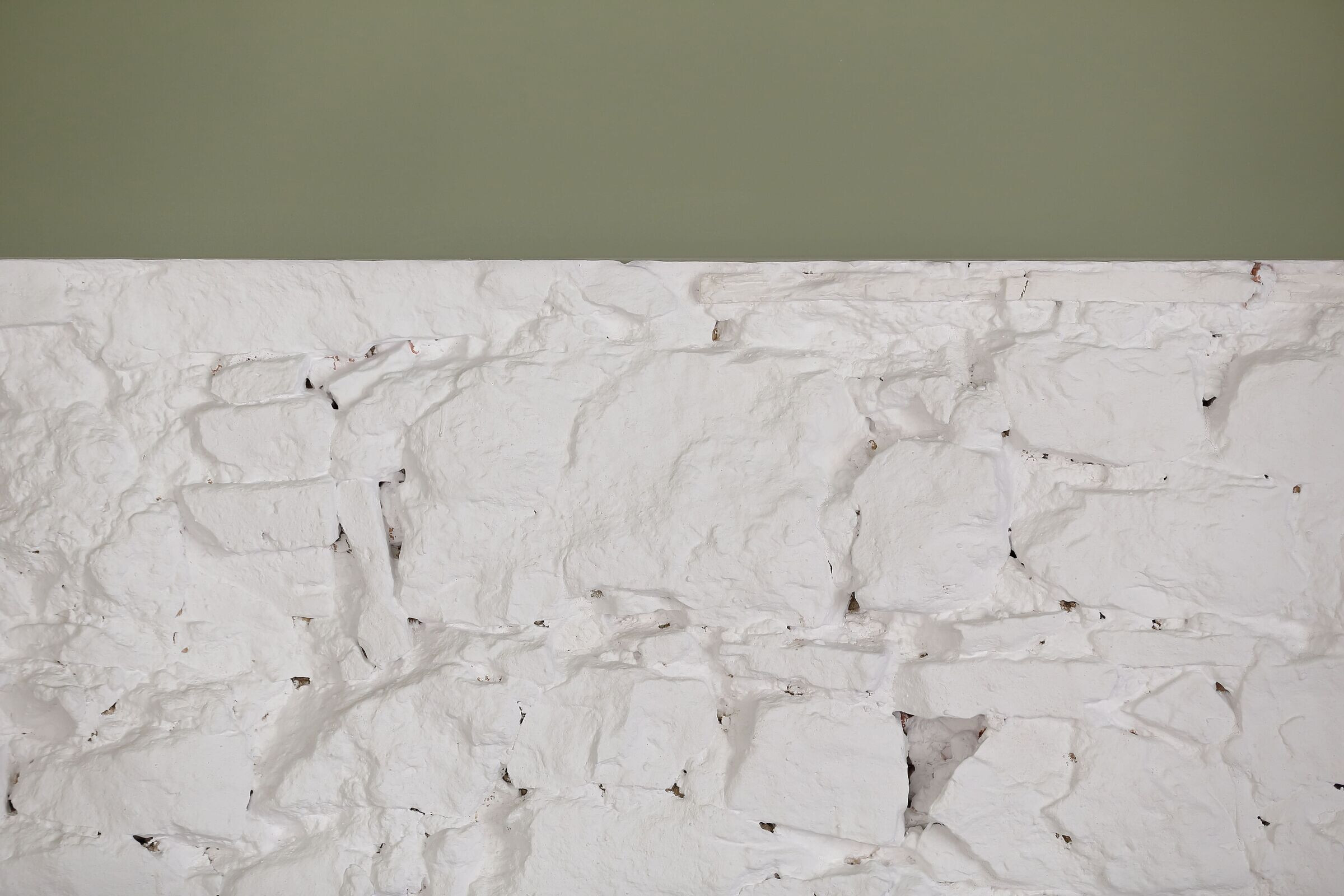
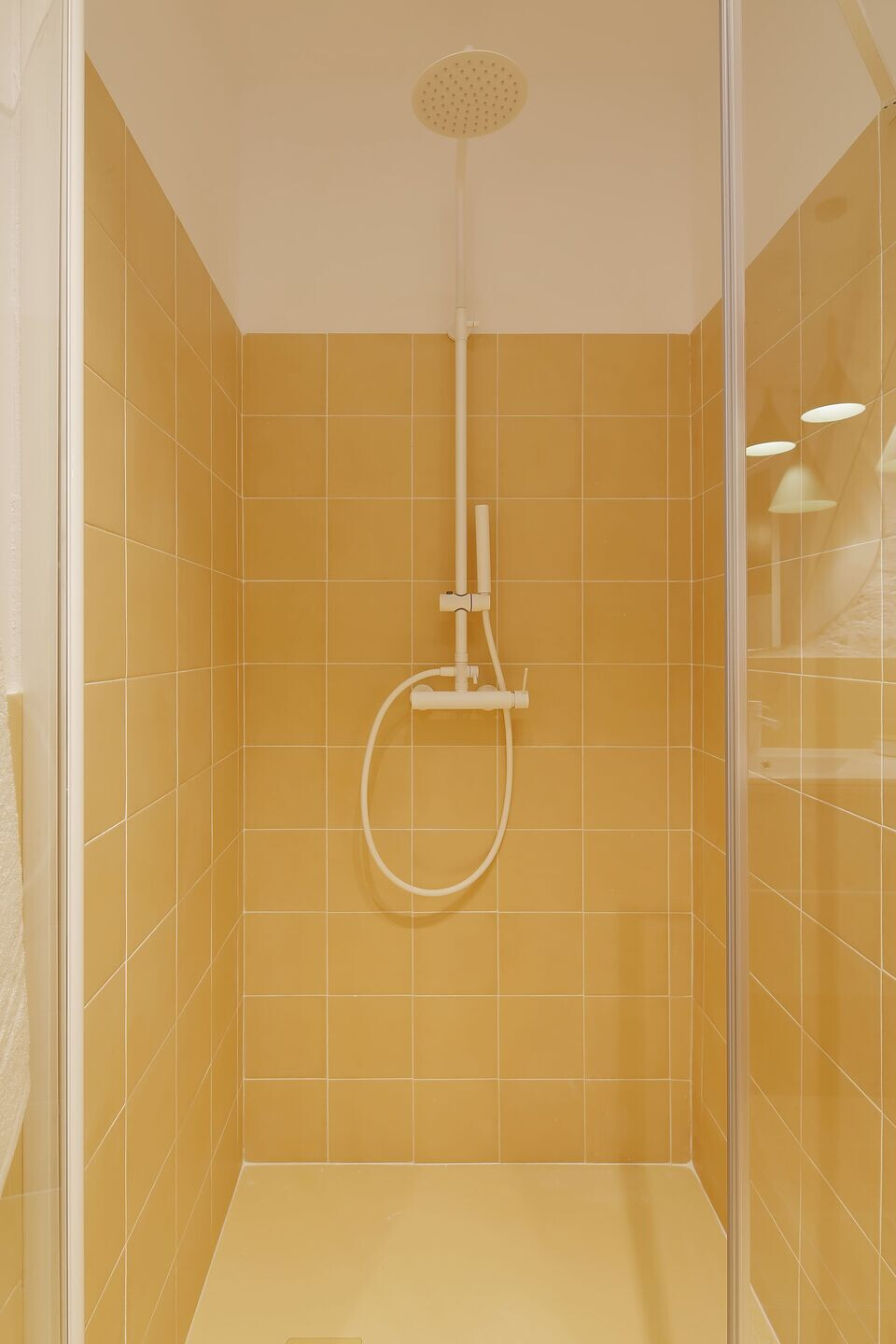
Coatings.
- In the common areas of the house we used stone, existing brick and plastic paint in white, green and ocher. Playing with the combination of the horizon line at a height of 1.50 m. thus squaring with the modulation of the bathroom ceramics, and the rule of thirds of the photograph on doors and windows.
- In the hallway, living room and master bedroom, the masonry wall and the brick party walls with the wooden framework have been recovered. All this has been painted in the coordinating tone to continue with the horizon line.
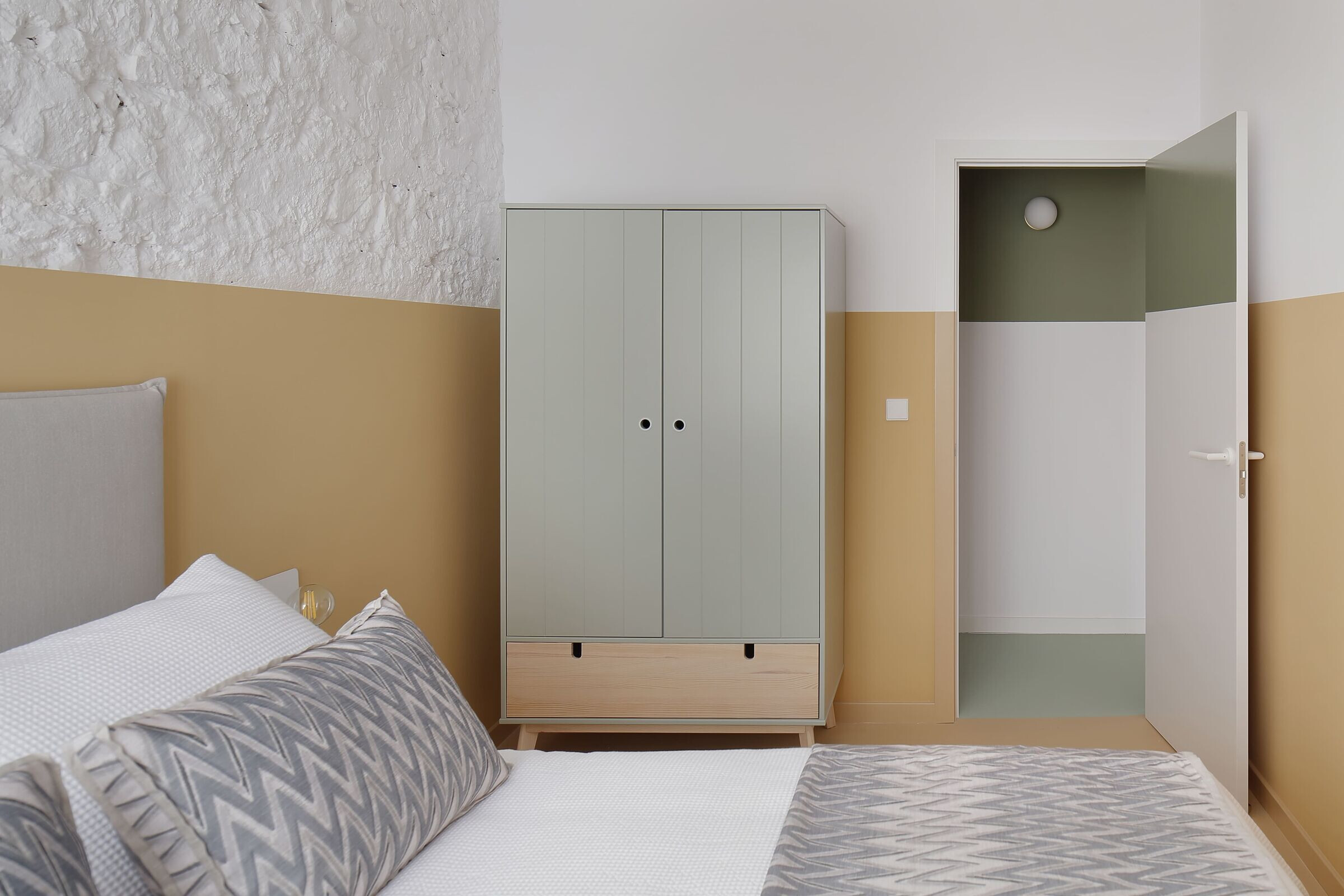
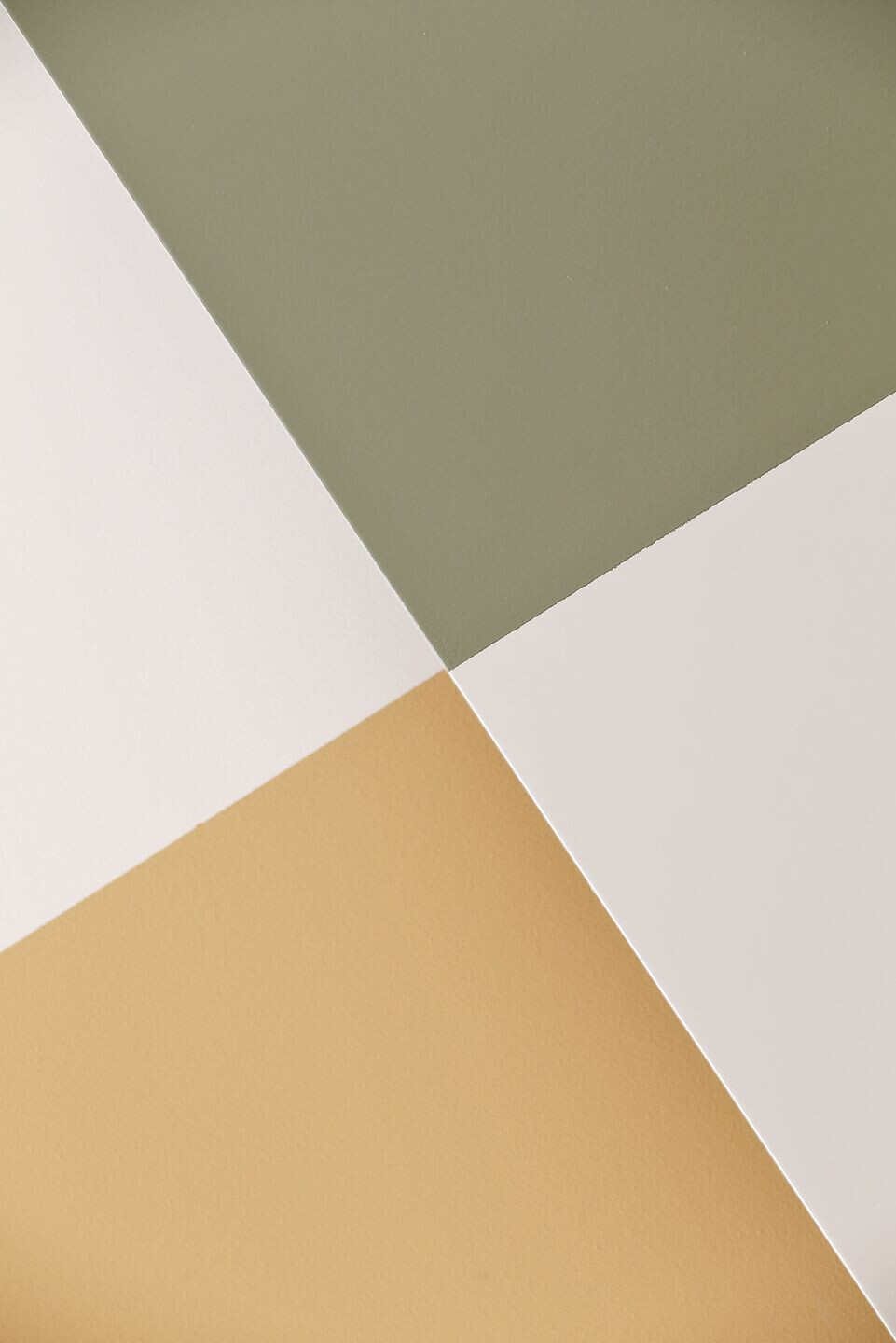
Furniture.
All the auxiliary furniture has been supplied by Soldecor Interiores, and the rest of the furniture has been designed by David Olmos and made to measure by our carpenters.
- Sofa bed by Beltá - Frajumar, with stain-resistant fabric.
- Cushions made in our own workshop Soldecor Interiores, linen and cotton fabric embroidered by Olivier Thevenon.
- Blanket made in-house at Soldecor Interiores workshop, 100% wool fabric by Lizzo, made in-house at Soldecor Interiores workshop.
- Teulat coffee table.
- Dining table made to measure with Tip Toe legs and thonet chairs by Crisal Decoración.
- Tailor-made living room carpets of high resistance knotted technical fabric by Santos Monteiro. And in bedrooms handmade jute and cotton carpet.
- Master bedroom bed upholstered with stain-resistant fabric and other bedroom furniture by Teulat.
- Decorative accessories Lifestyle, Serax, Pomax and Vical Home.
- Citysens self-watering vertical planter - Bed linens 100% cotton duvet covers and sheets Stone wash. Plaid and cushions Aldeco fabrics own tailoring workshop Soldecor Interiores.
- Lighting Massmi Iluminación, Faro Iluminación and ACB Iluminación.
- Bathroom: Visobath washbasin cabinet and Imex faucets.
- Kitchen furniture designed by David Olmos and manufactured with melamine doors from Finsa Soft clay green finish and white Zeus countertop from Silestone.
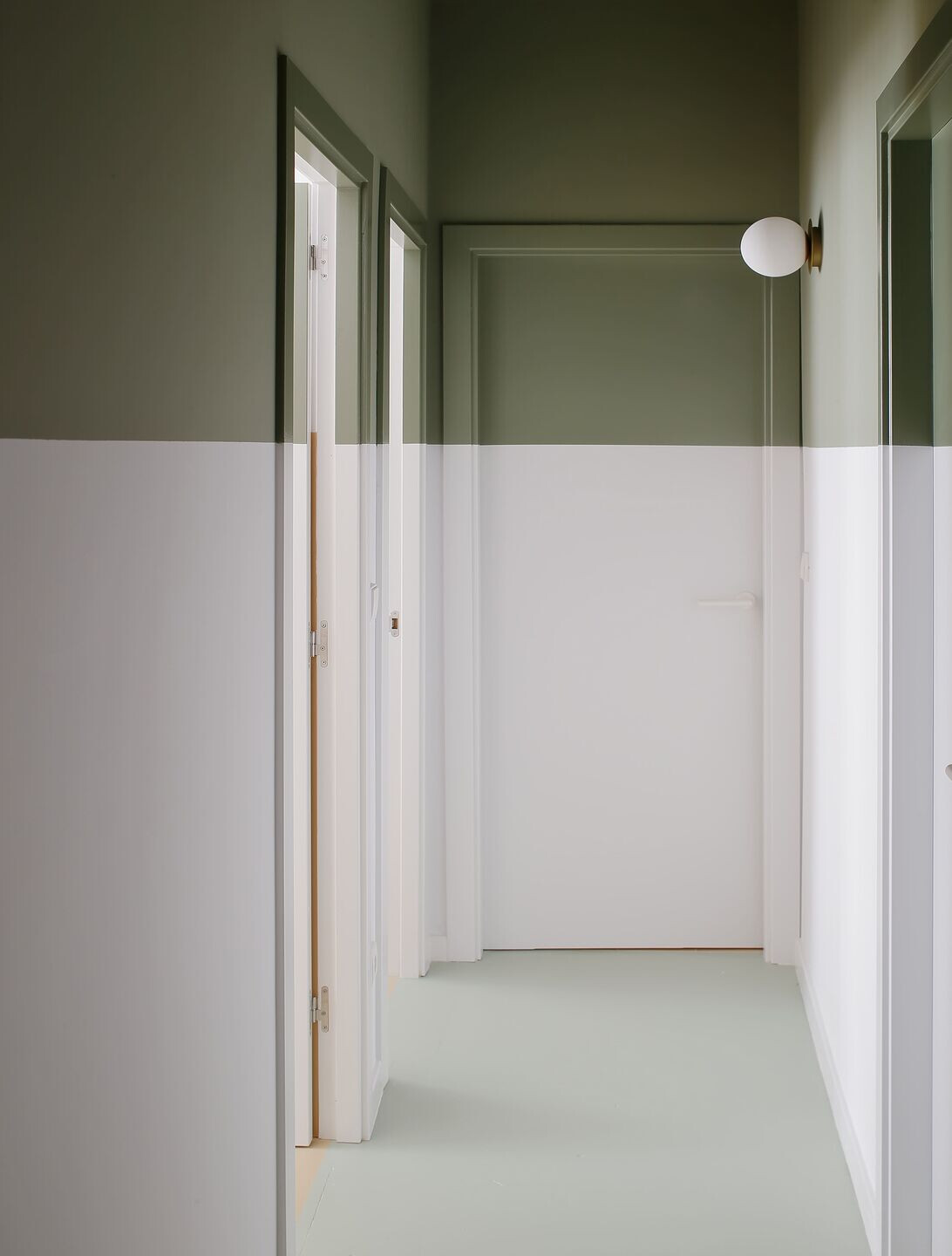
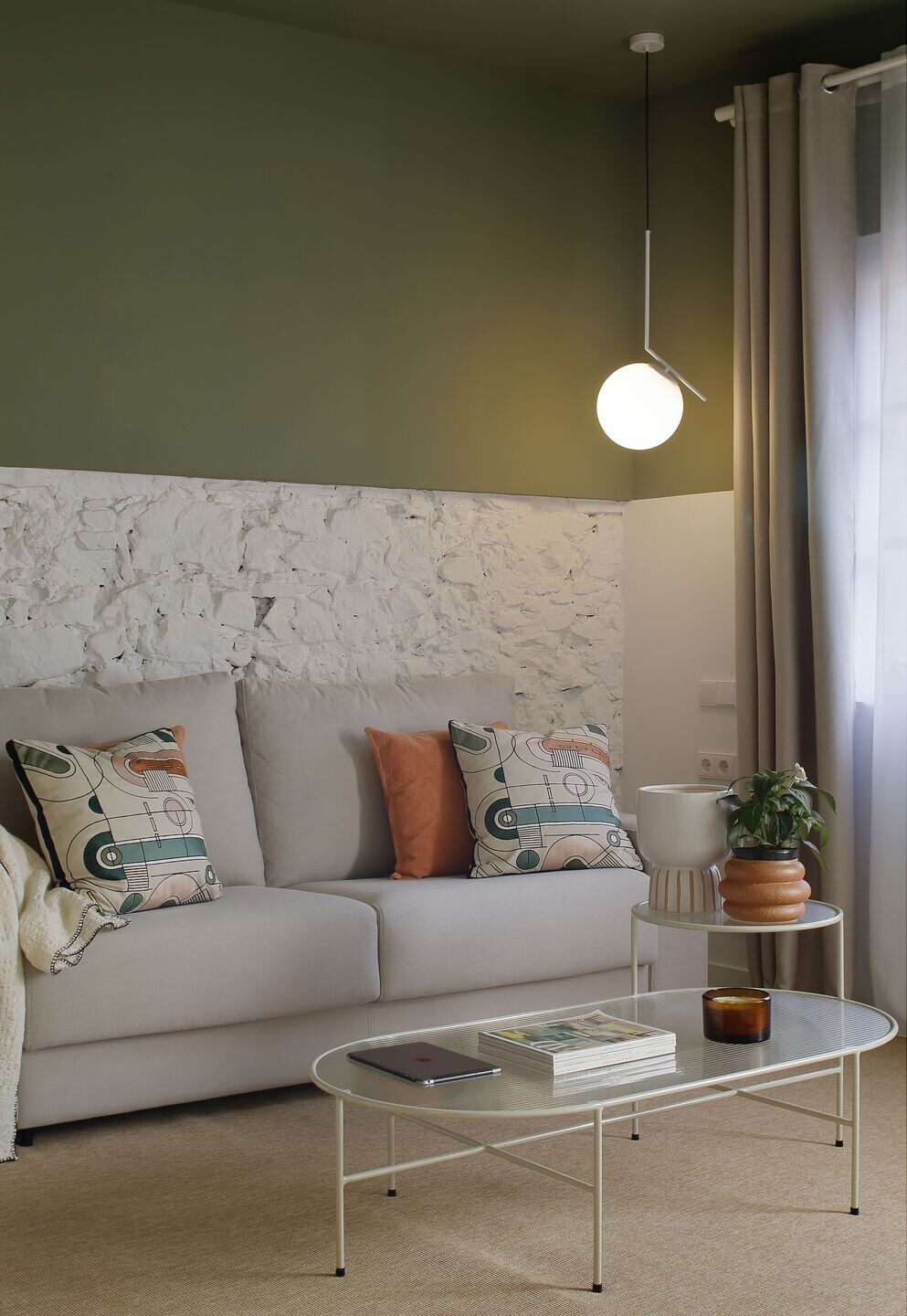
Team:
Architect: David Olmos Tapia
Interior design: Rosa Pico Blanco
Furniture: Soldecor Interiores
Photography: Iván Morán
