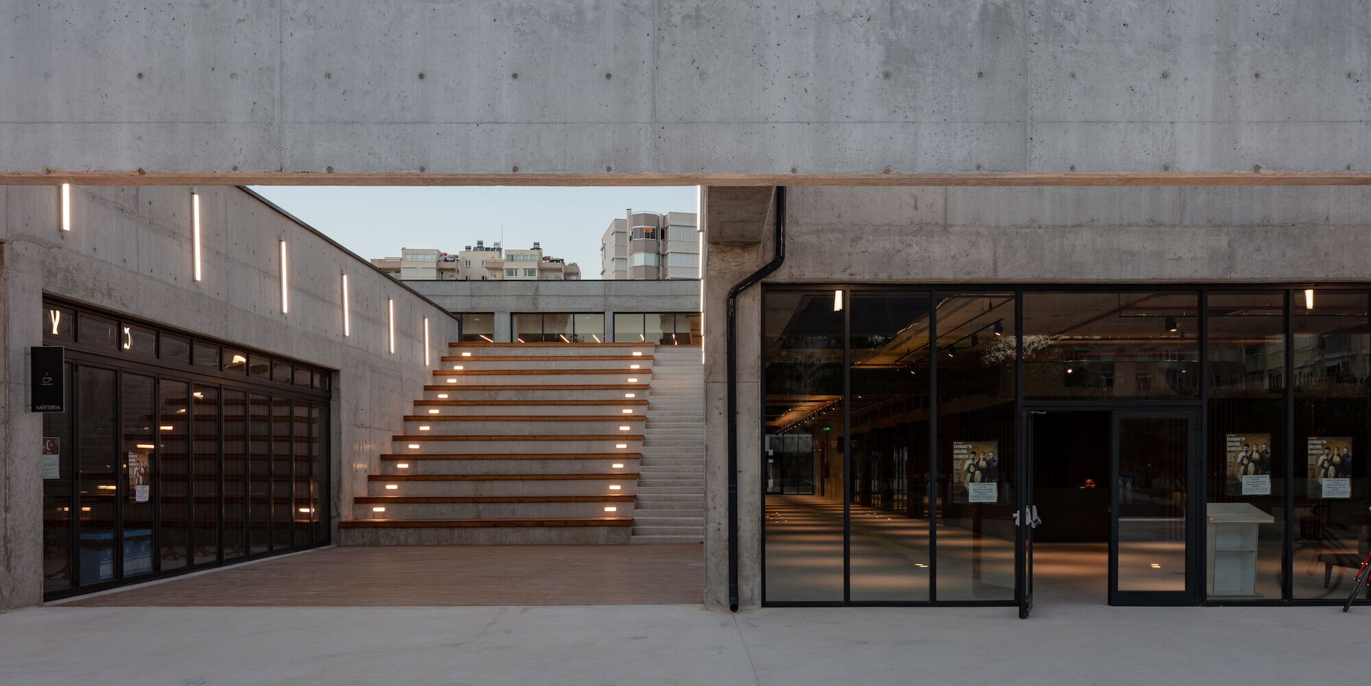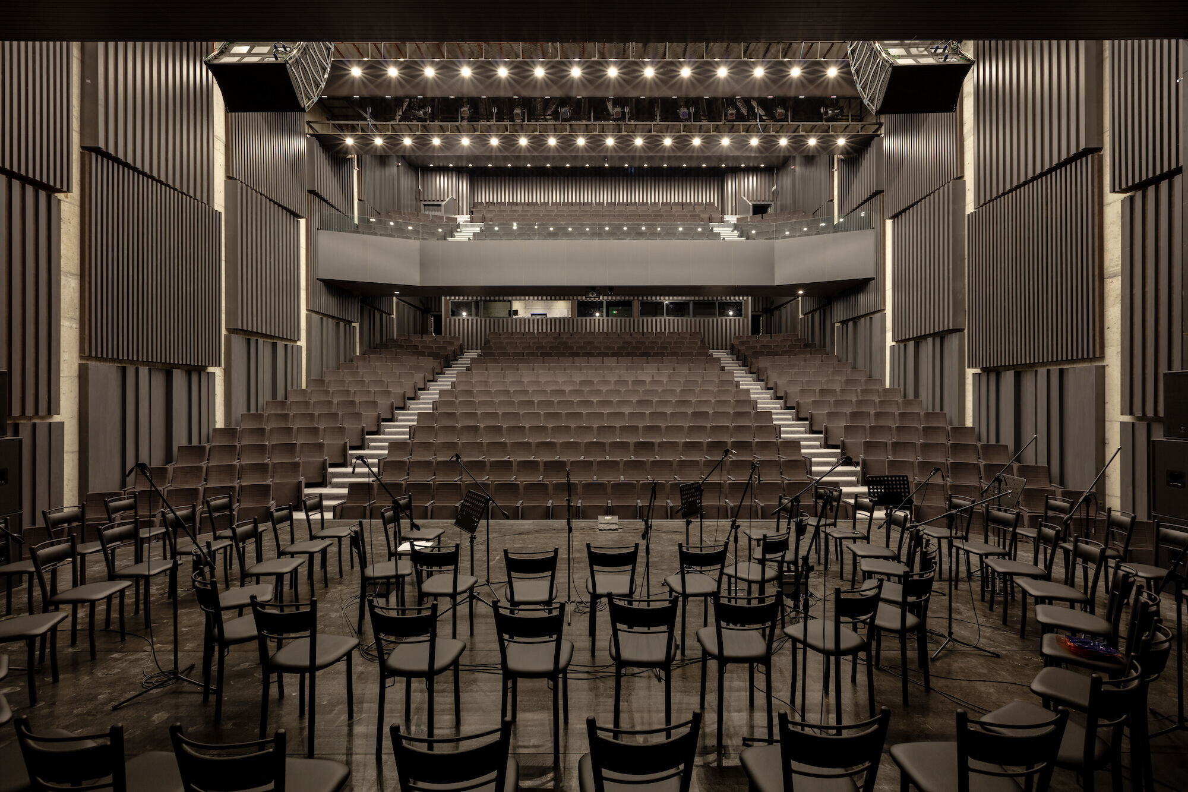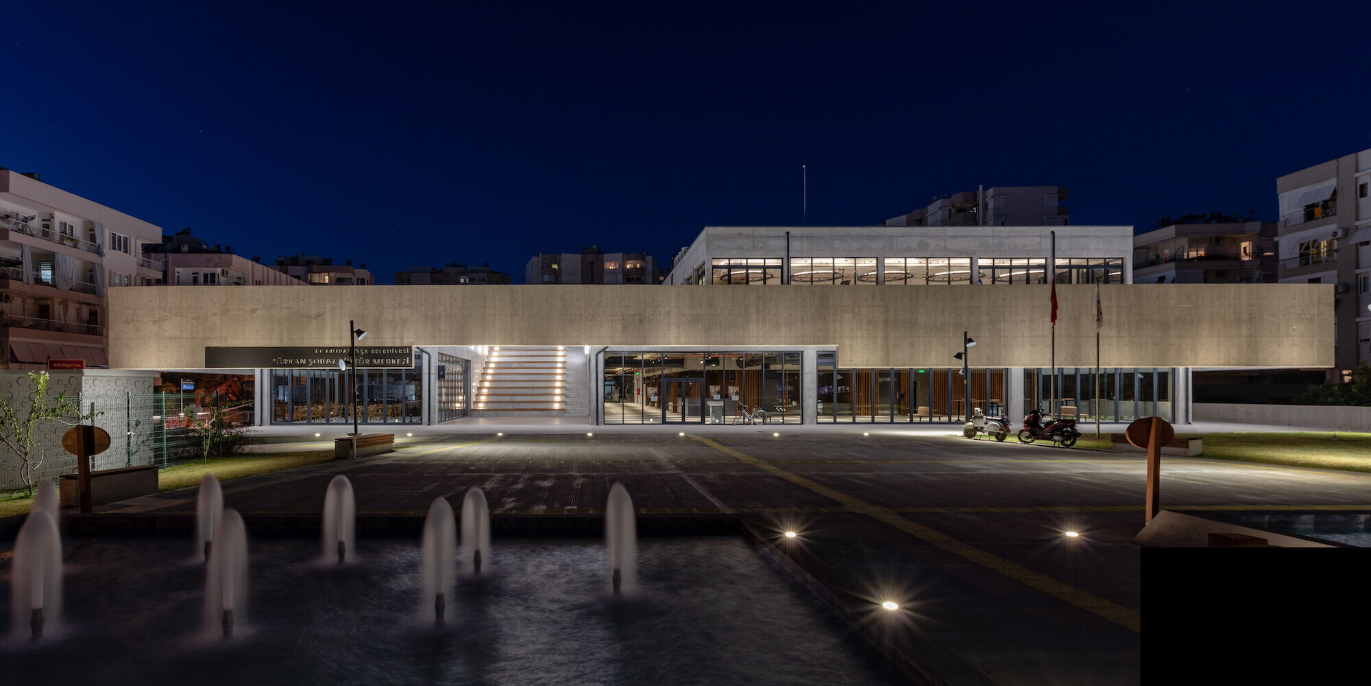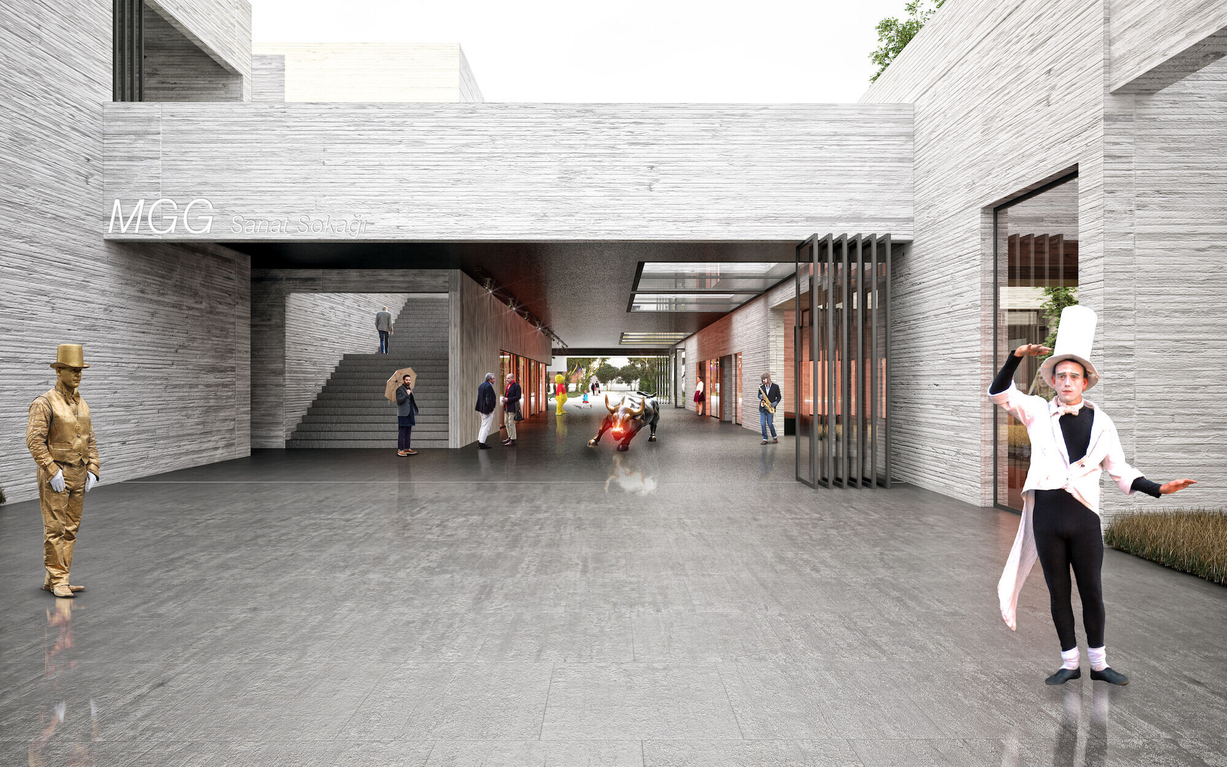Antalya has Mediterranean climate and this climate affects people’s daily routine and human ergonomics .Because of the climatic conditions, socialization is happening after the sunset. So it is indispensable that preserving the trees in the competition area and designing the building as a sunshade.


The competition area is in the middle of the medium-density housing zone. Therefore the purpose of the design is attracting the users to the area, not only for the main course of the building also for socializing. İt is prefered that, organising of the building and the landscape is permeable and flexible for that reason.


Designing
Multi-purpose Performing Arts Hall became the dominated unit in the building because of it’s acoustical and other needs. The hall is supported with orchestra pit, stages and technical rooms. So it’s optimized for any other activities. Foyer, workshops and rehersal rooms are opened to the ‘’Art Street’’ which connects the users in the park and all functions in the building. A restaurant, an observation platform, public areas and courtyards are designed in order to use the building at day/night and in summer/winter.


By courtesy of the terrace and walking platforms, the building can be used not only in the ground also in different levels. So a sustainable design is created with foyer along the park, the ’’Art Street’’ and the open spaces which connects the users and enviroment.


Team:
Architects: Nous Architecture, Node Architects
Design: Rasa Studio
Design Team: Cihan Sevindik, Doğan Türkkan, Tuna Han Koç, Zeynep Canan Aksu
Static: Akinci Engineering
Mechanical: G Engineering
Electric: Cakirtek Engineering
Acoustic: Karakutu Acoustic
Lighting: Studio Lighting Design
Photographer: Yercekim Architectural Photograph





















































