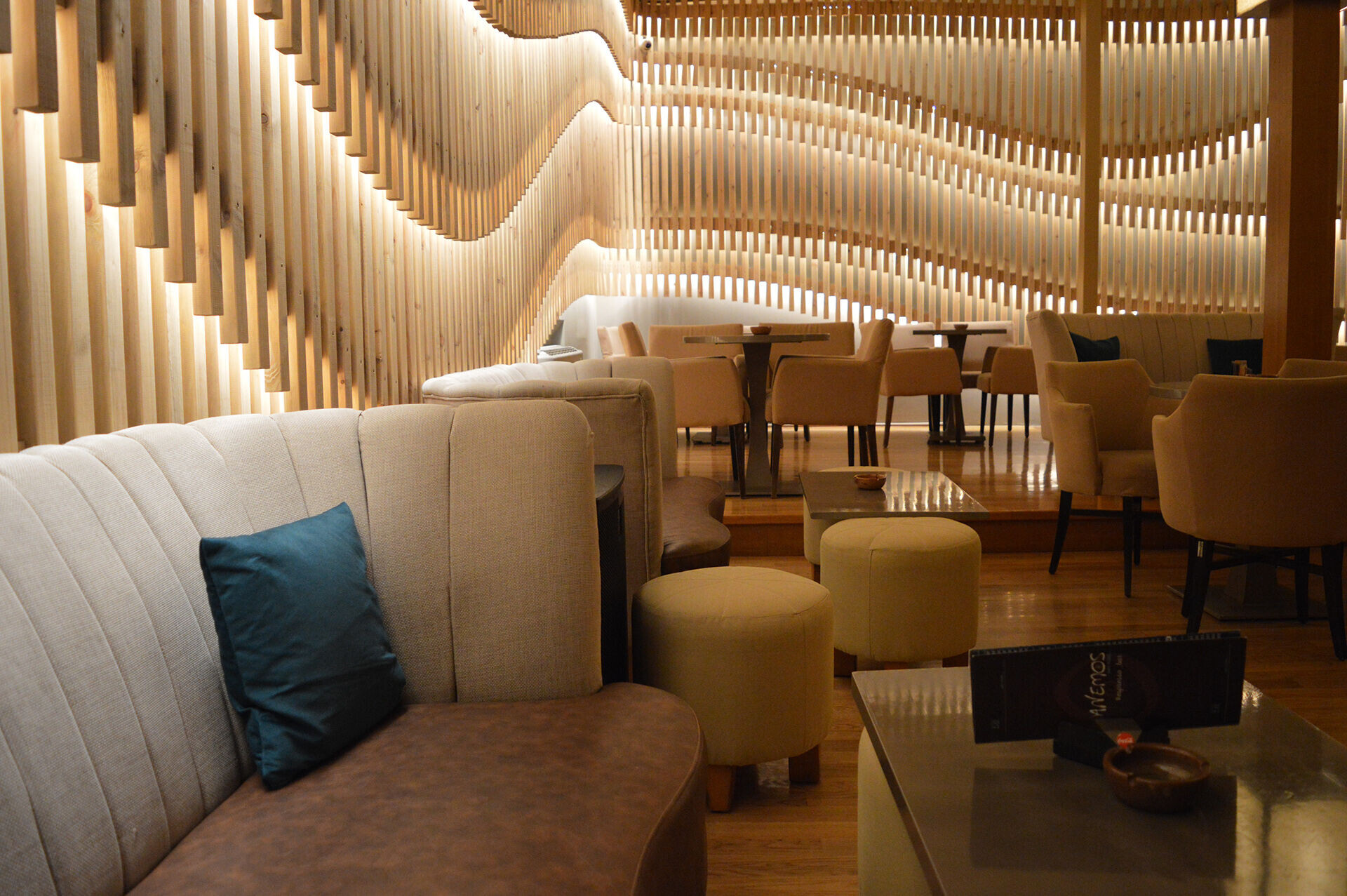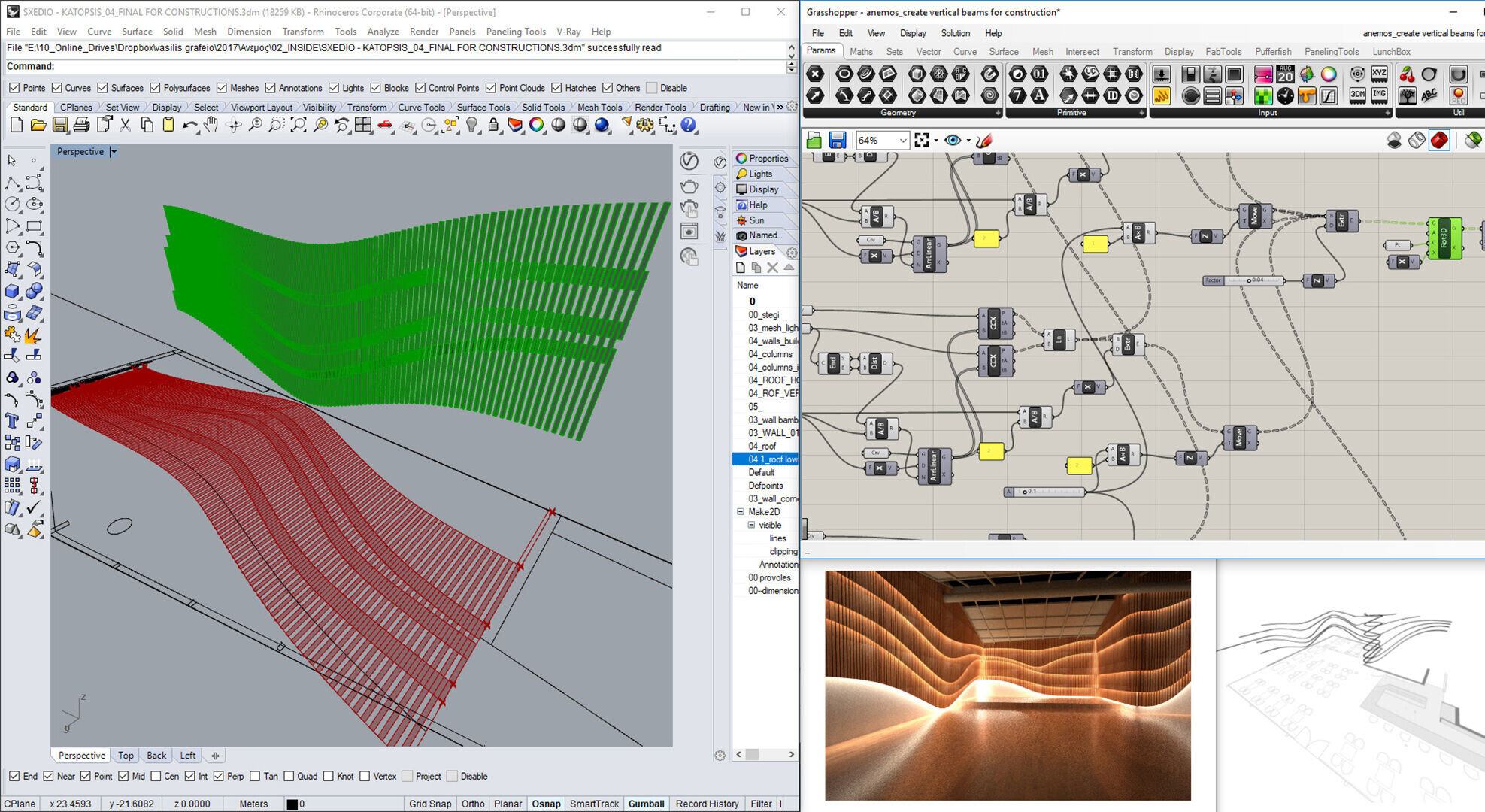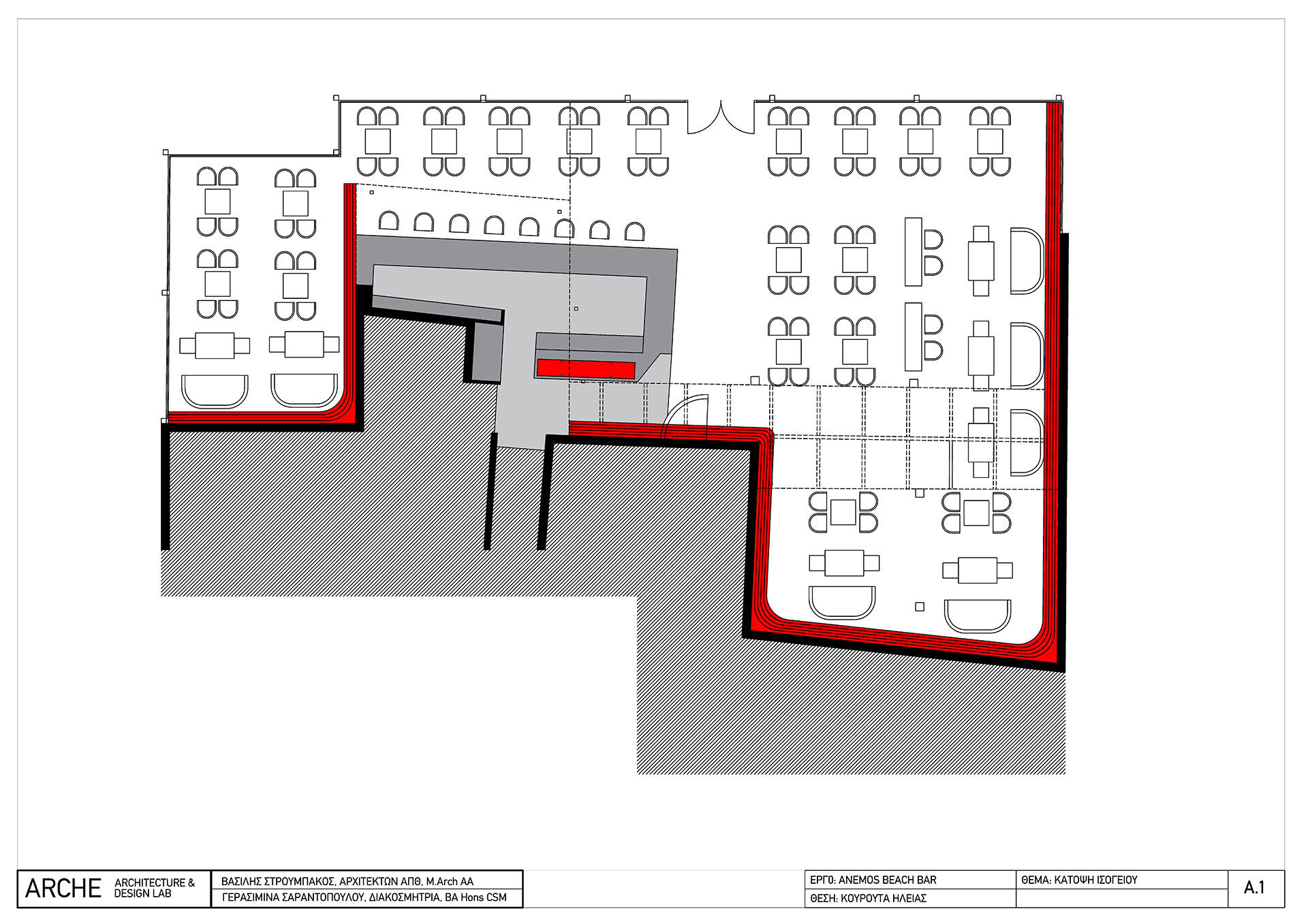The proposal aimed at the formation of a unique identity for the café Anemos Kourouta through the design of its interior implementing a singular system in its internal envelope. This was pursued by the creation of a continuous inner “skin”, which derived from wind flow diagrams and was based on the name of the café (Ανεμος is wind in Greek). This interior surface covered the interior walls with a total length of 45 meters and surface of 230 m2.
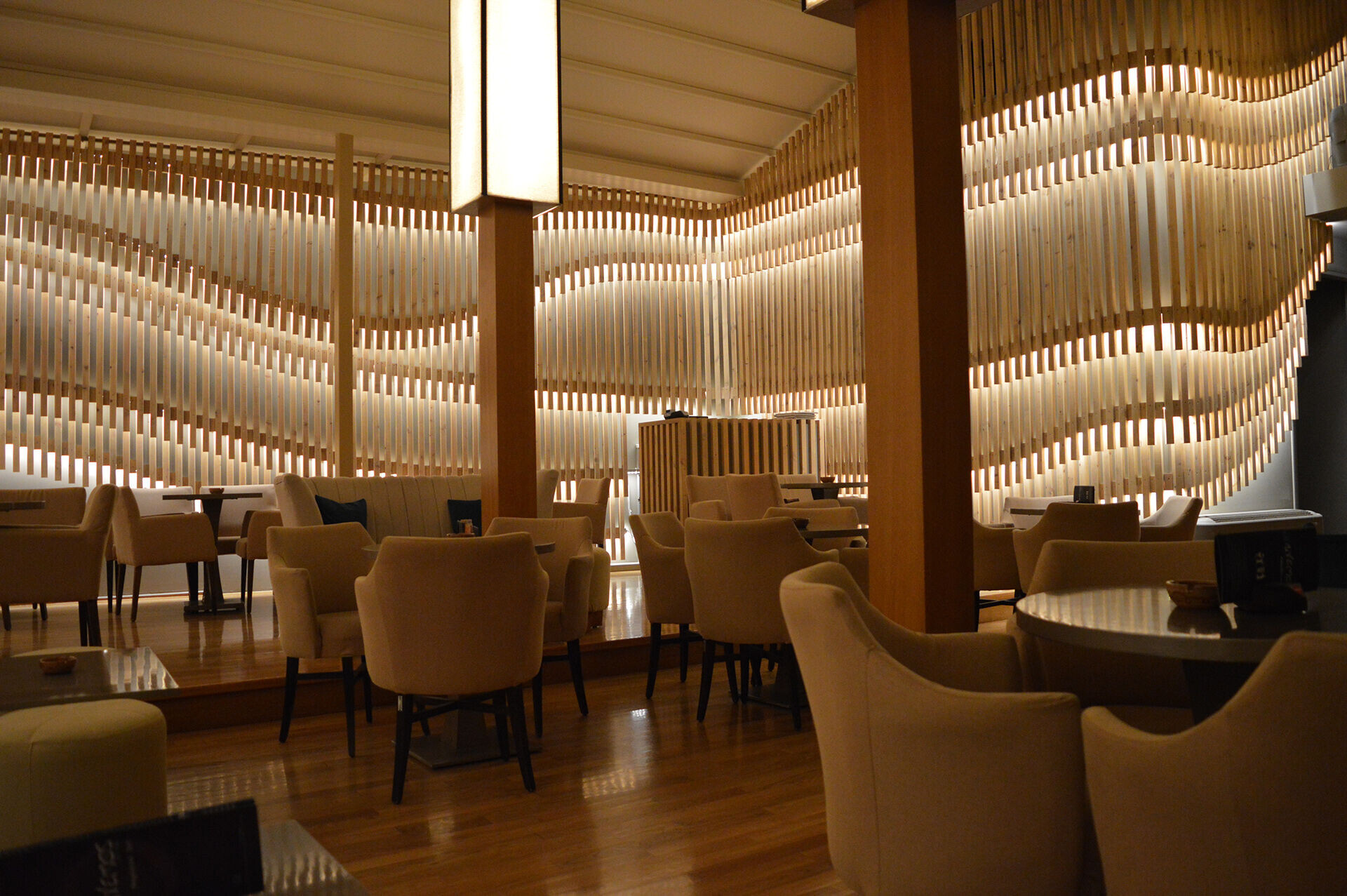
The structure is a composite multi-leveled surface that extends gradationally upwards, towards the interior. The frame was composed by curved steel beams and the cladding was made out of orthogonal wood pieces with a gradual length, following the wind flow lines. Between the sub surfaces indirect light sources were installed.

Extra care was given to the selection of the colouring and the texture pallet so the space could operate equally well during day and night time. During the day, the natural texture of wood and the sand-like colors, create a harmonic relation to the surrounding (the sea and the beach). During nighttime the indirect lighting creates an impressive “lightwave” which is visible from the pedestrian street enhancing the unique identity of the space.
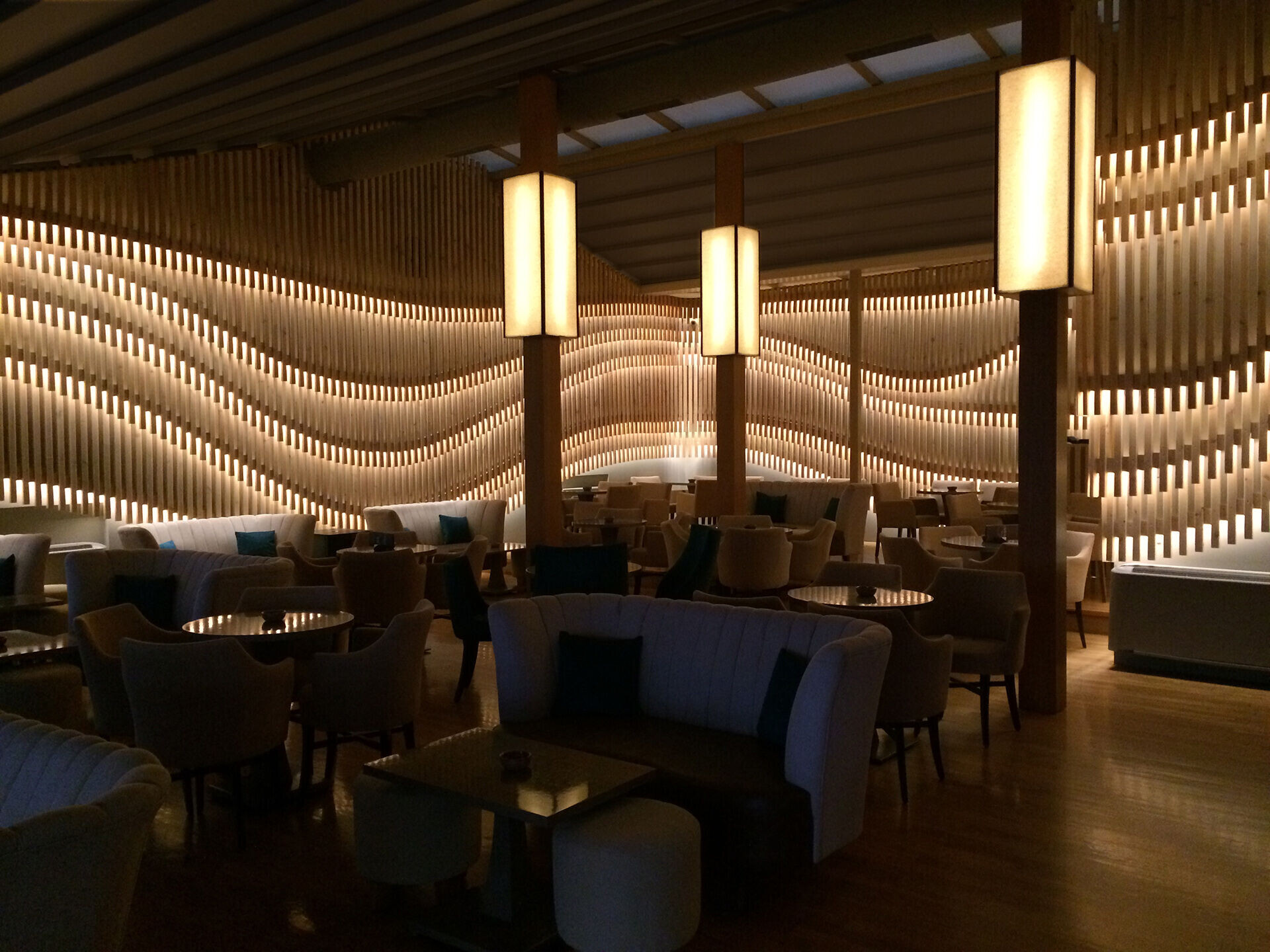
Project credits:
Design by: ARCHE Architecture & Design Laboratory (www.archelab.gr)
Design team:Vasilis Stroumpakos, Mina Sarantopoulou
Project: Anemos Kourouta Interior Wind Skin
Place: Kourouta Helias
