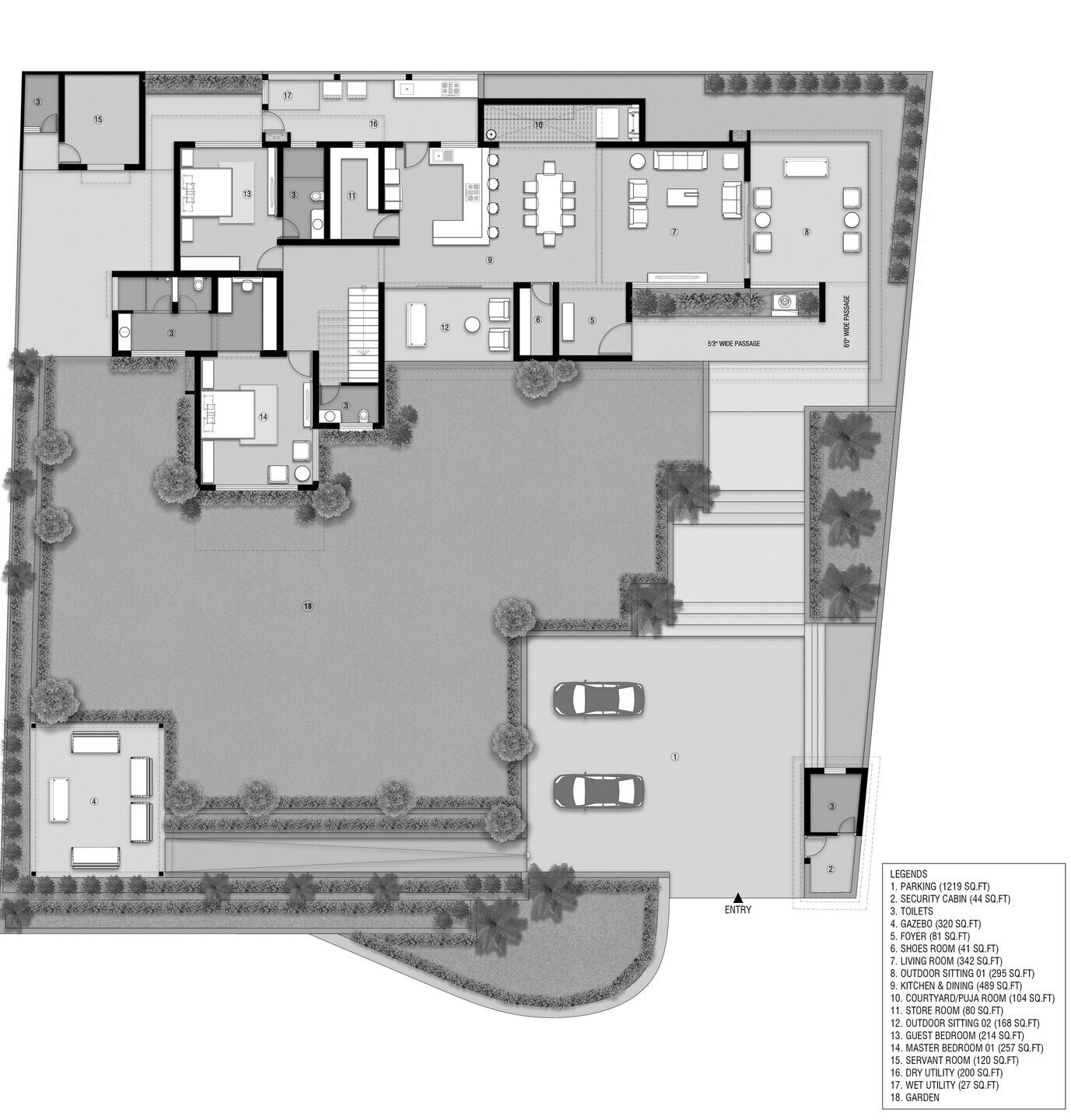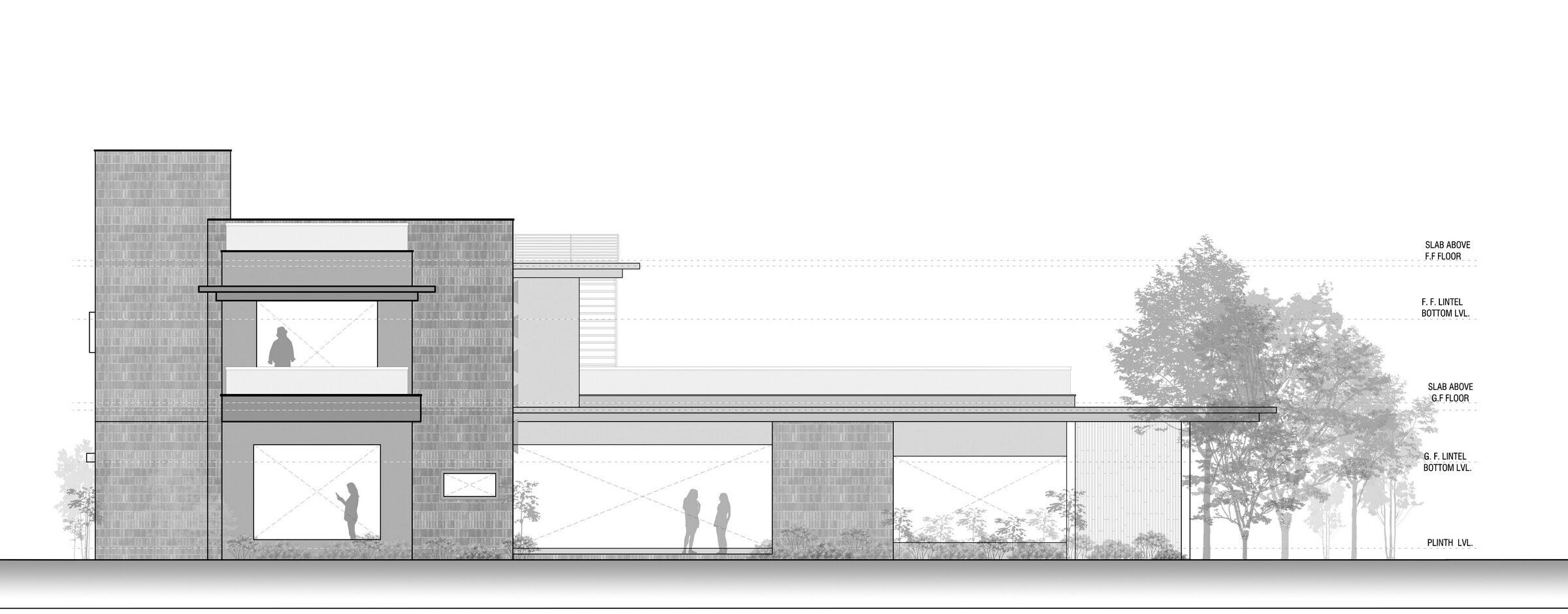The brief was to design a residential space for a family of three member with resident of two member in the house. Client is an political leader of BJP party hosting lot of gathering and meetings at home. The brief was to design multiple outdoor spaces giving adequate privacy to the built and considering his profession while designing the house.
The site of 13242sq.ft. Is located in Nadiad, Gujarat with south facing approach road. The site offers an ideal land in frontage.
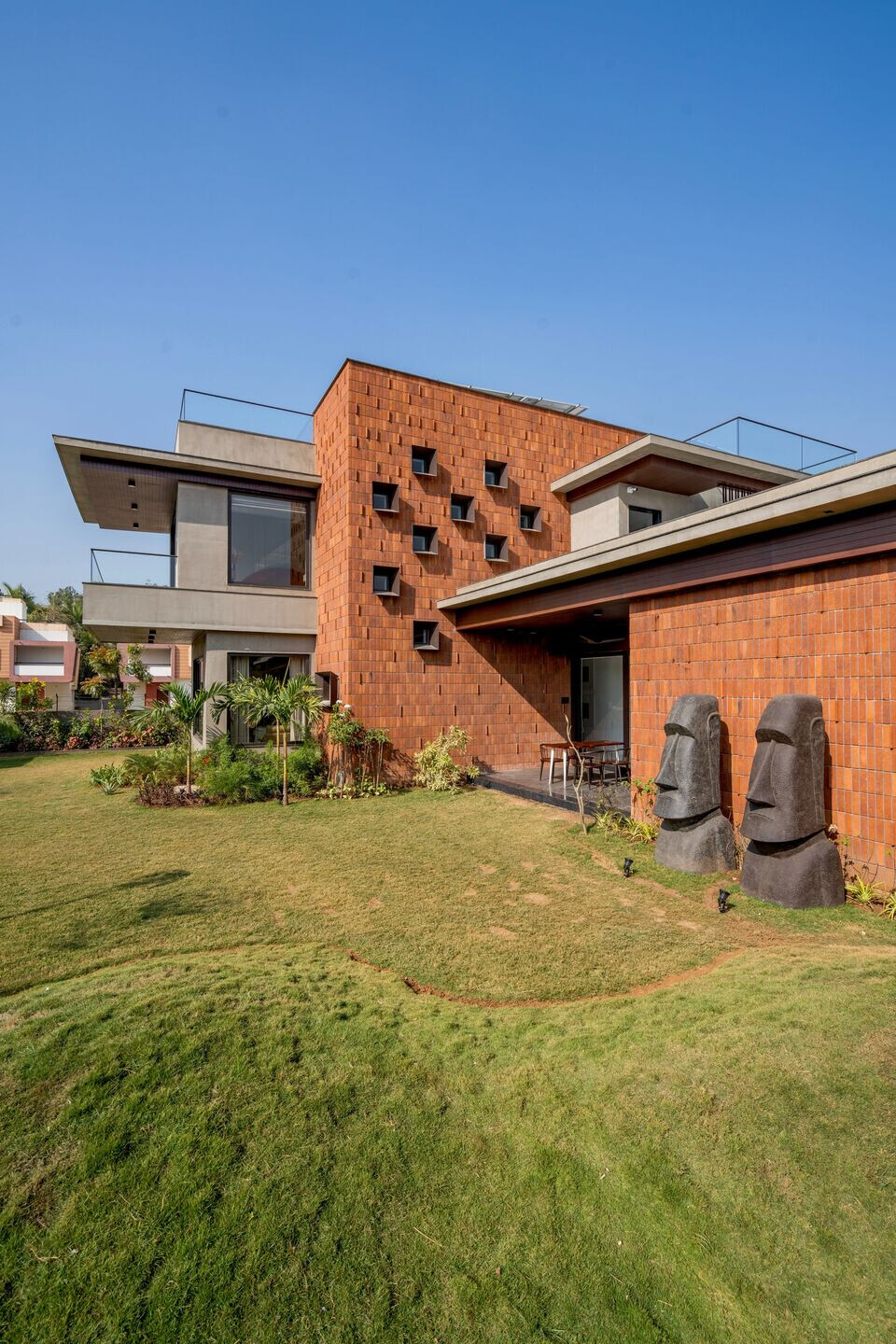
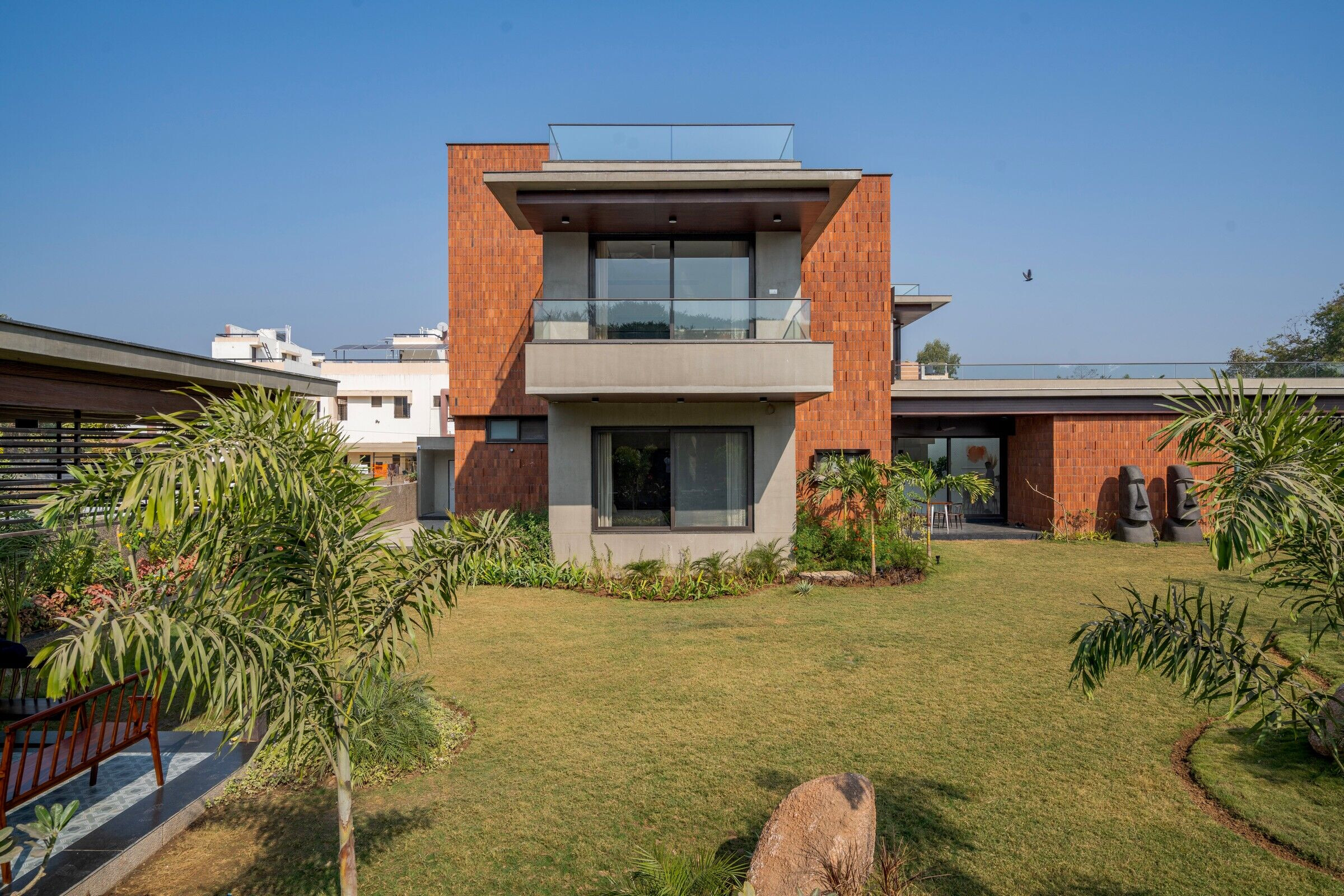
WALKTHROUGH
The ideal land available in frontage is treated as visitors parking as the client has lot of colleagues and visitors. As one enters main gate on left a passage leads to semi-covered gazebo with boulevard of plantation on each side, surrounded by beautiful landscape. The gazebo is placed strategically at the front corner of site giving privacy from visitors to the private areas. Furthermore, at entry one passes through private parking area and security cabin taking grandeur steps tapering towards courtyard flanked with royal Palm, adjacent to an immense garden and landscape.A play of light in staircase cabin area creating opening in elevation with a metal diverging box with an interesting layout of artificial lights too. The elevation is an juxtaposition of two cuboids in different planes, with a raw weave of bricks in a rhythmic flow,concrete and glass.
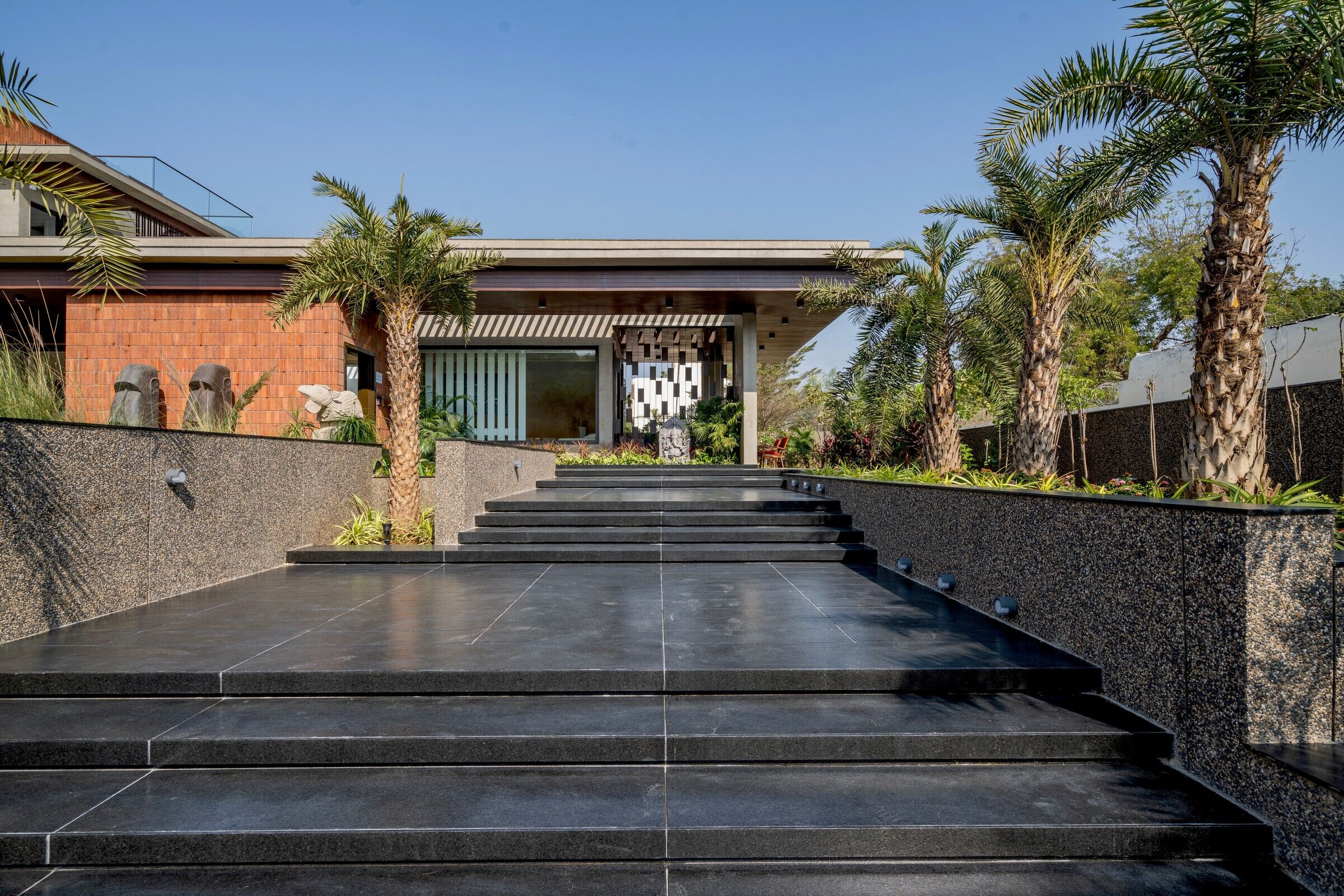
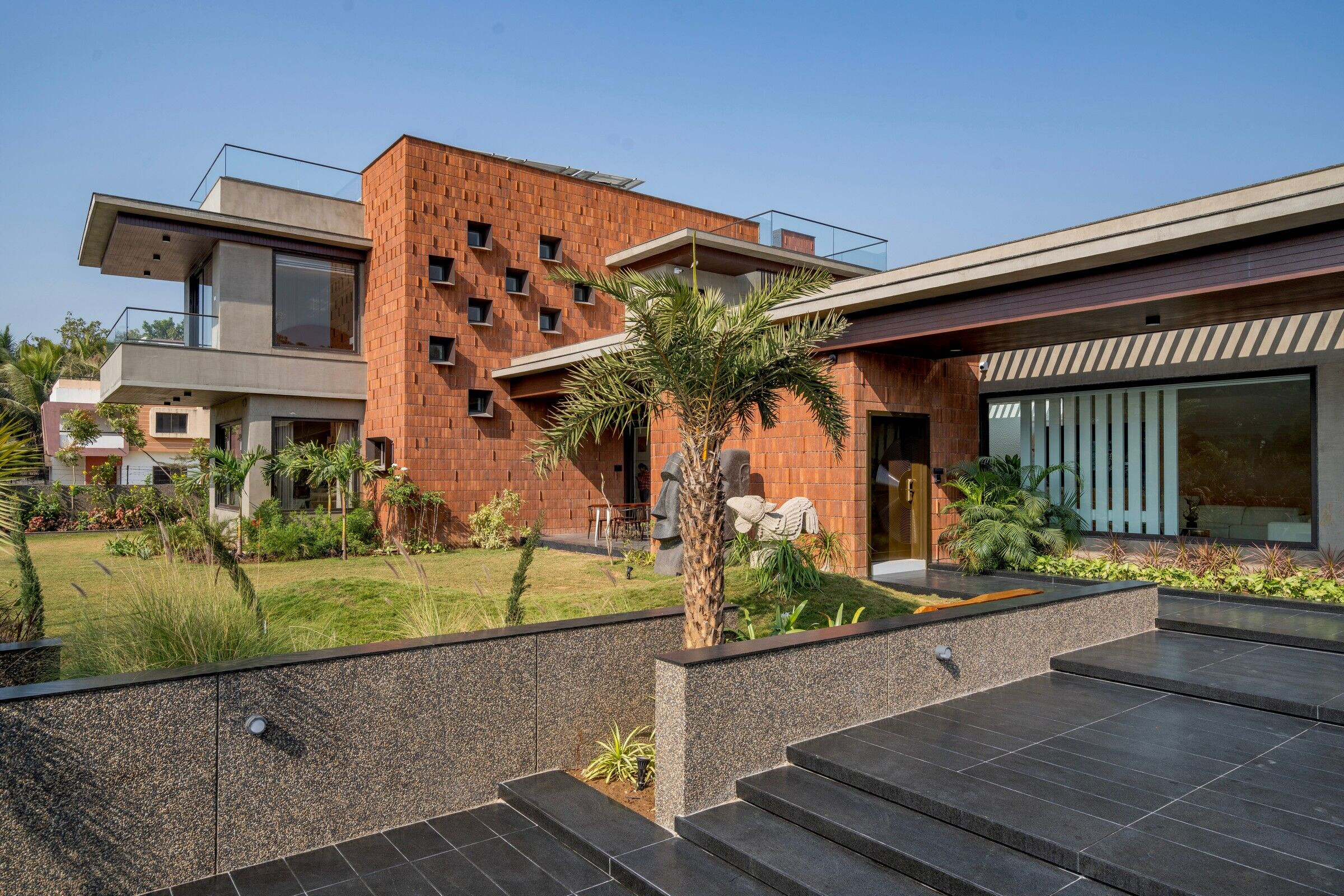
The covered foyer is designed with central courtyard with screening, the linear side leading to the entry of thes house and outdoor sitting on the other end. The foyer opens into the house in between of living and dinning, kitchen on other hand. The Theme of common spaces in interior is based on clients profession reflecting saffron shades and white colour palette generating a tranquil environment . The living room visually opens towards the courtyard and on adjacent side to outdoor sitting bringing in abundance of natural light. The kitchen and dinning are elegantly designed along with feature wall dinning connected to a covered sky light underneath there is puja giving vibrancy of calmness. The kitchen is connected to a semi covered dinning space overlooking green field.The extreme consist of staircase followed by master and guest bedroom in which the staircase wall has multiple voids to bring in light and a highlighter wall. The master bedroom sits at the rare giving privacy to the room with interior in shades of nude overlooking the pleasant landscape with wide openings bringing lot of natural light. The guest bedroom is washed in white with a tint of mint green giving a soothing ambience.
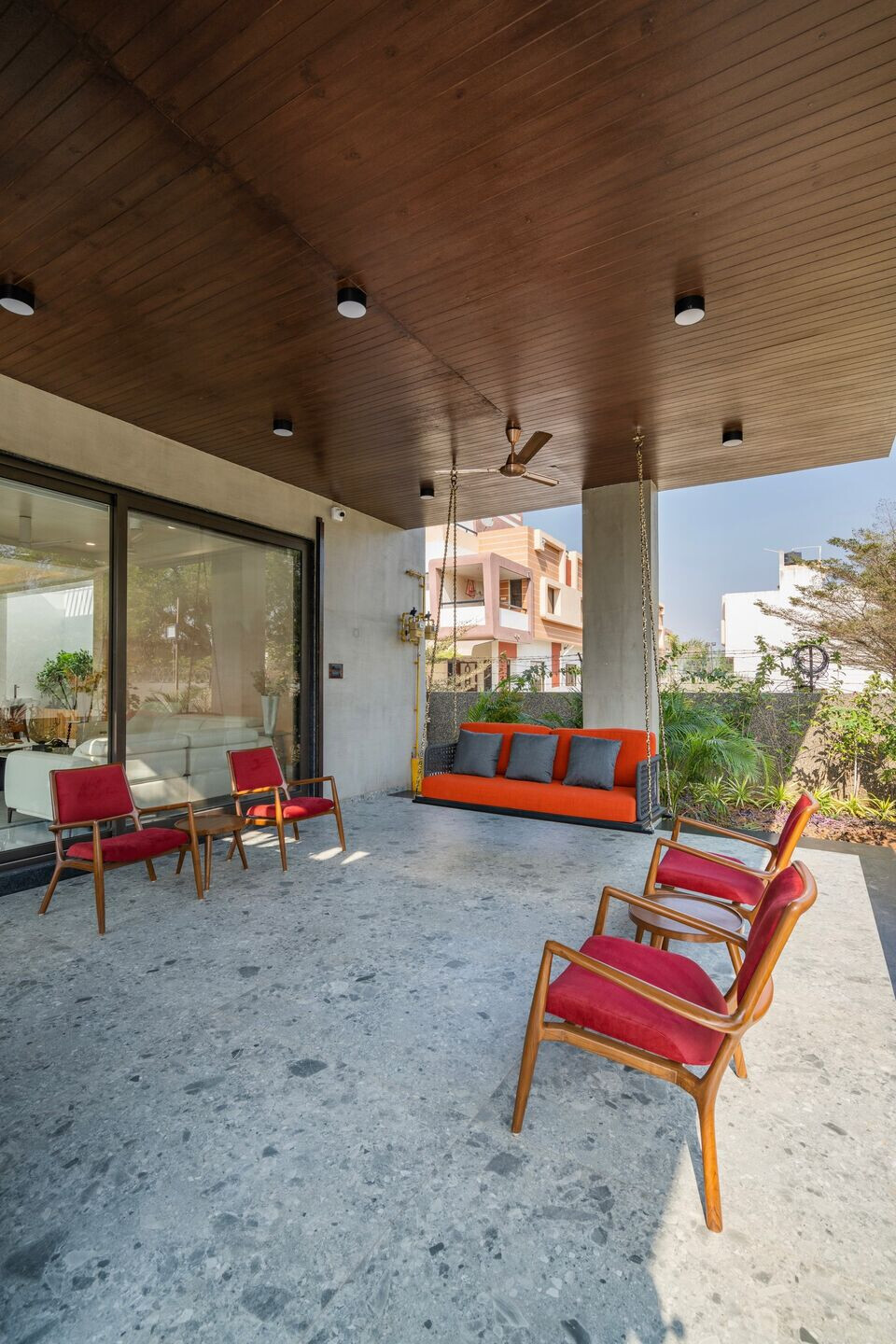
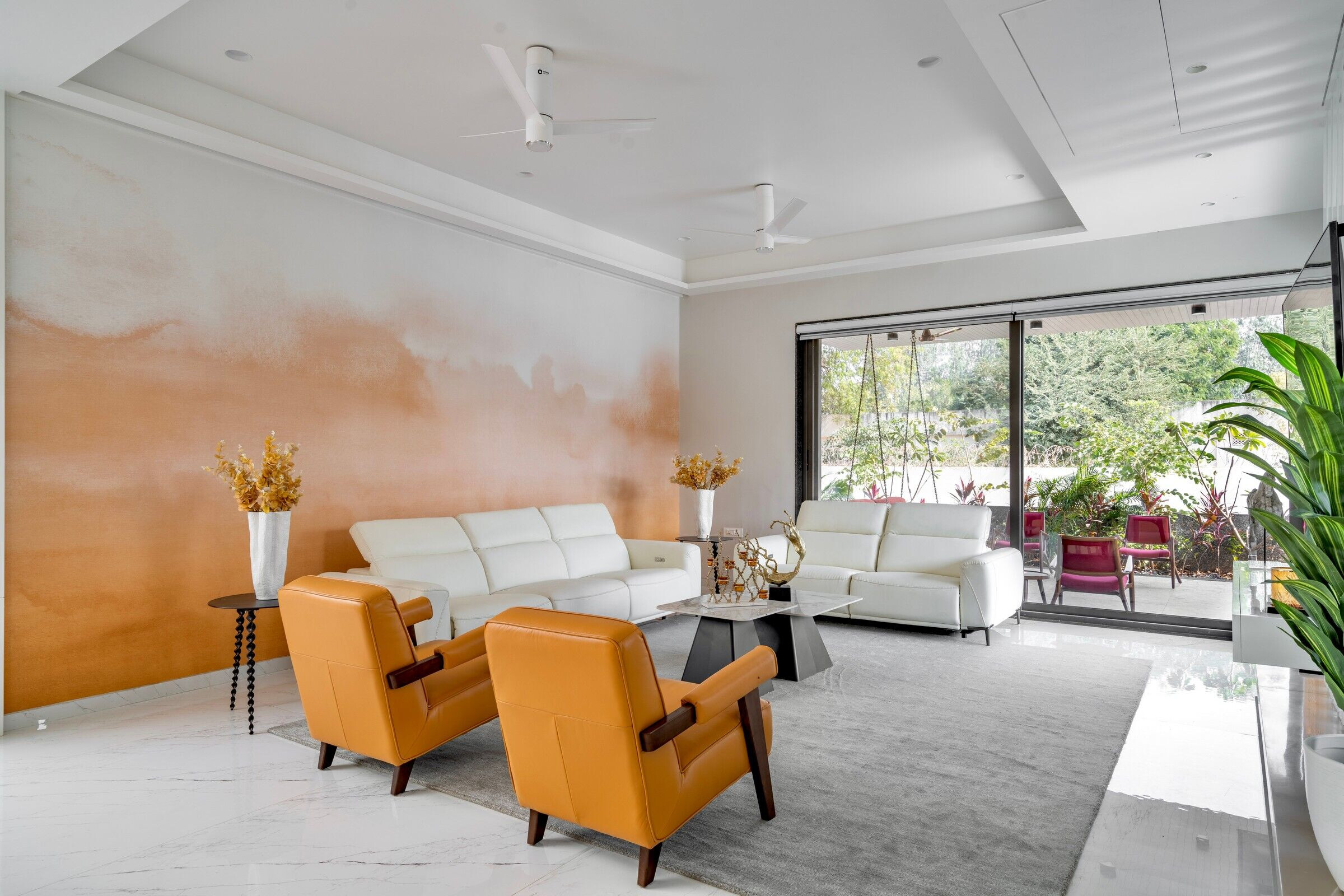
The first floor is planned with central staircase dividing two bedrooms and linear terrace. The clients master bedroom is designed in off white with a splash of saffron shades giving an angelic visual attached to balcony with glass railing giving essence of endlessness overlooking landscape. The sons bedroom is in contradiction to the whole theme of house, this is the only space with a dark colour palette that is Grey and saffron emitting rustic and classic appearance. The linear terrace overlooks the garden with a swimming pool.
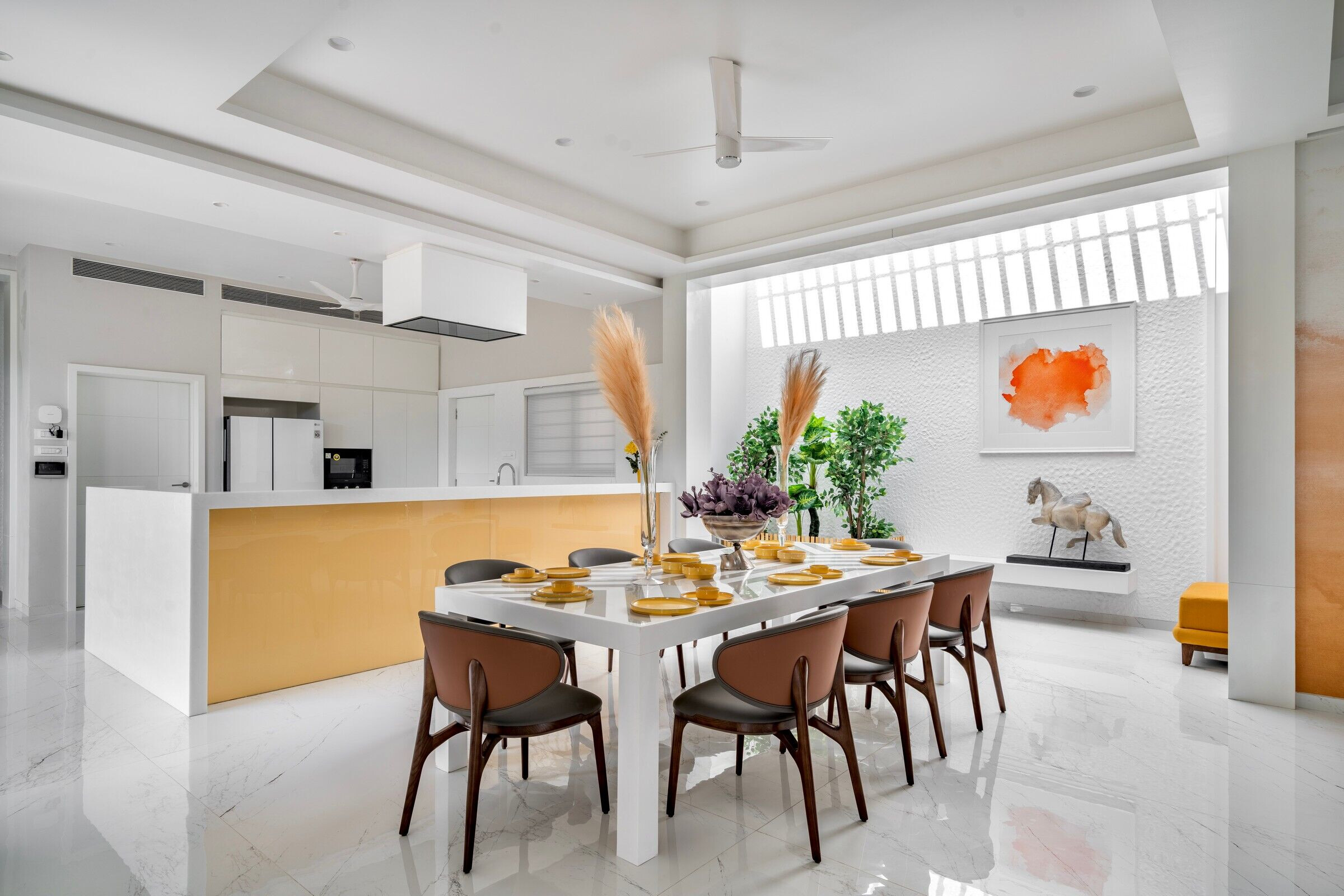
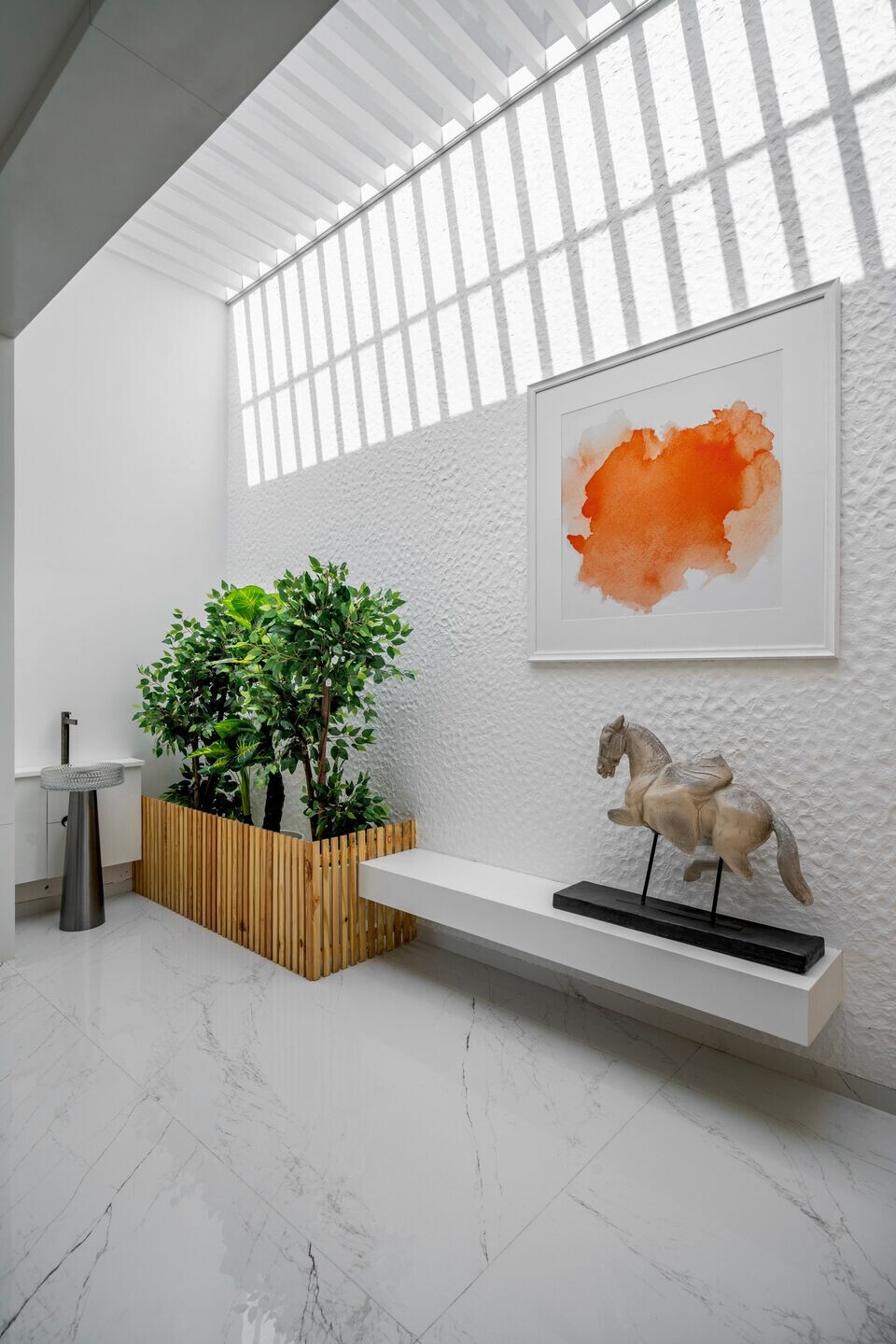
Team:
Architect: Ace Associates
Photography: Inclined Studio
Lead Architects: Ashish Patel, Nikhil Patel, Nilesh Dalsania, Vasudev Sheta
Project Architect: Ace Associates
Project Interior Designer: Ace Associates
Project Landscape Deigner: Ace Associates
MEP: Ace Associates
Structural Engineer: Aakar Consultant
Lighting Supplier: Futura
PMC And Developer: Ace Associates
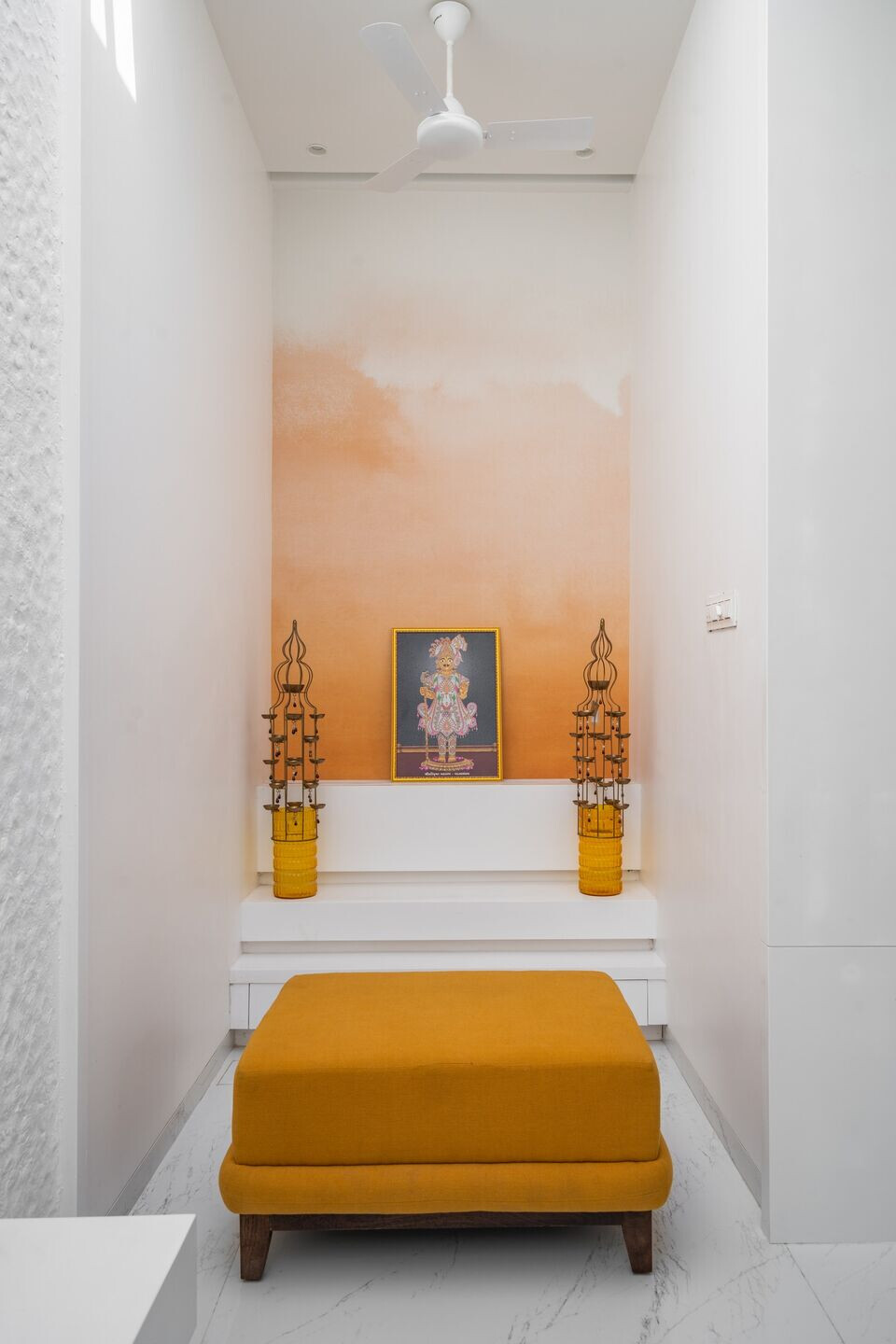
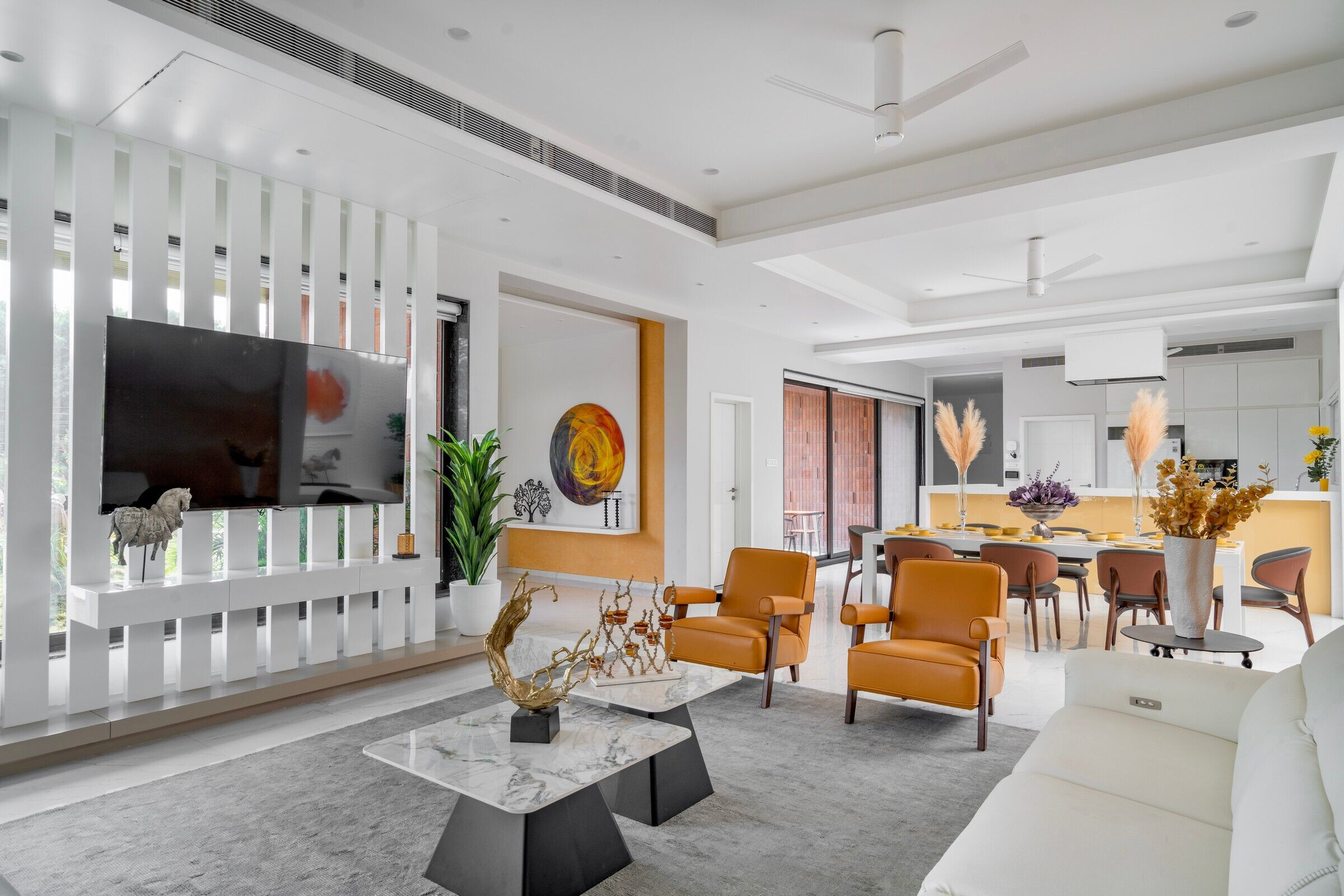
Material Used:
1. Simpolo, Qutone: Floor Tiles
2. Locally Available Brand: Italian Marble
3. Jaquar: All Bathroom Fixtures
4. Asian Royal Paints: Interior Paint
5. Asian Paints: Exterior Texture Paint
6. Futura: Lights
7. Lavish Line Furniture: Swings
8. Imported: Courtyard Chair
9. Jaipur Rugs: Rugs
10. D-Décor, Pure, Marvel: Curtains
11. Online Purchases: Artifacts
12. Harmony Arts: Paintings
13. Kuka Company: Bedroom Recliners
14. Dalian: Air Conditioner
