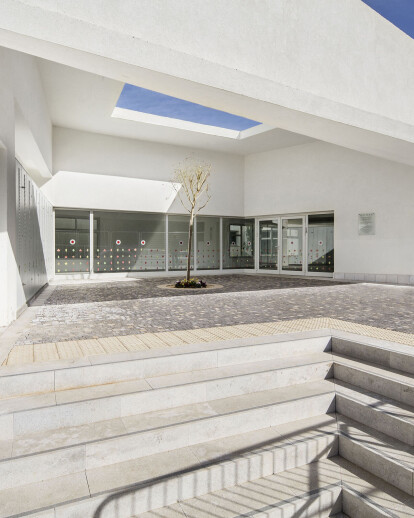With the support of the Netanya Foundation, the Archie Sherman Charitable Trust and the Harry and Jeanette Weinberg Foundation.
The Alutaf / Weinberg House is a rehabilitative daycare center for toddlers diagnosed with autism at 1-3 years old. The building consists of four standalone units with its own classroom, treatment rooms, toilets and storage space. Persons who work at the daycare center include teachers, educators, therapists and rehabilitationists who specialize in young children with communication disorders.
The building was designed to serve its educational and therapeutic function best, in the knowledge that it is to be a second home for the children, their parents, and their other caretakers. It was therefore designed with a view to creating a comfortable, warm, and user-friendly structure with a variety of private and public spaces.
The building has one story, featuring two inner courtyards / patios that allow natural light to illuminate the interior. Special care was taken to make the activity of entering the building as pleasant as possible. In entering the building, one first walks through an external courtyard with a green flame tree, and then through an entrance lobby, towards the inner patio. The lobby doubles as the daycare’s wintertime courtyard.
The inner courtyards and the building's lobby are the three public spaces and focal points around which people walk and interact. The triangle connecting these points is the principle that unifies the otherwise separate parts of the buildings and provides it with a functional yet informal coherence. Finally, the patios promote harmony between the building and what goes on inside it and the environment. They allow natural light to wash its rooms and corners, creating a sense of spontaneous movement. And they invite daily and seasonal changes to affect the atmosphere inside the building.





























