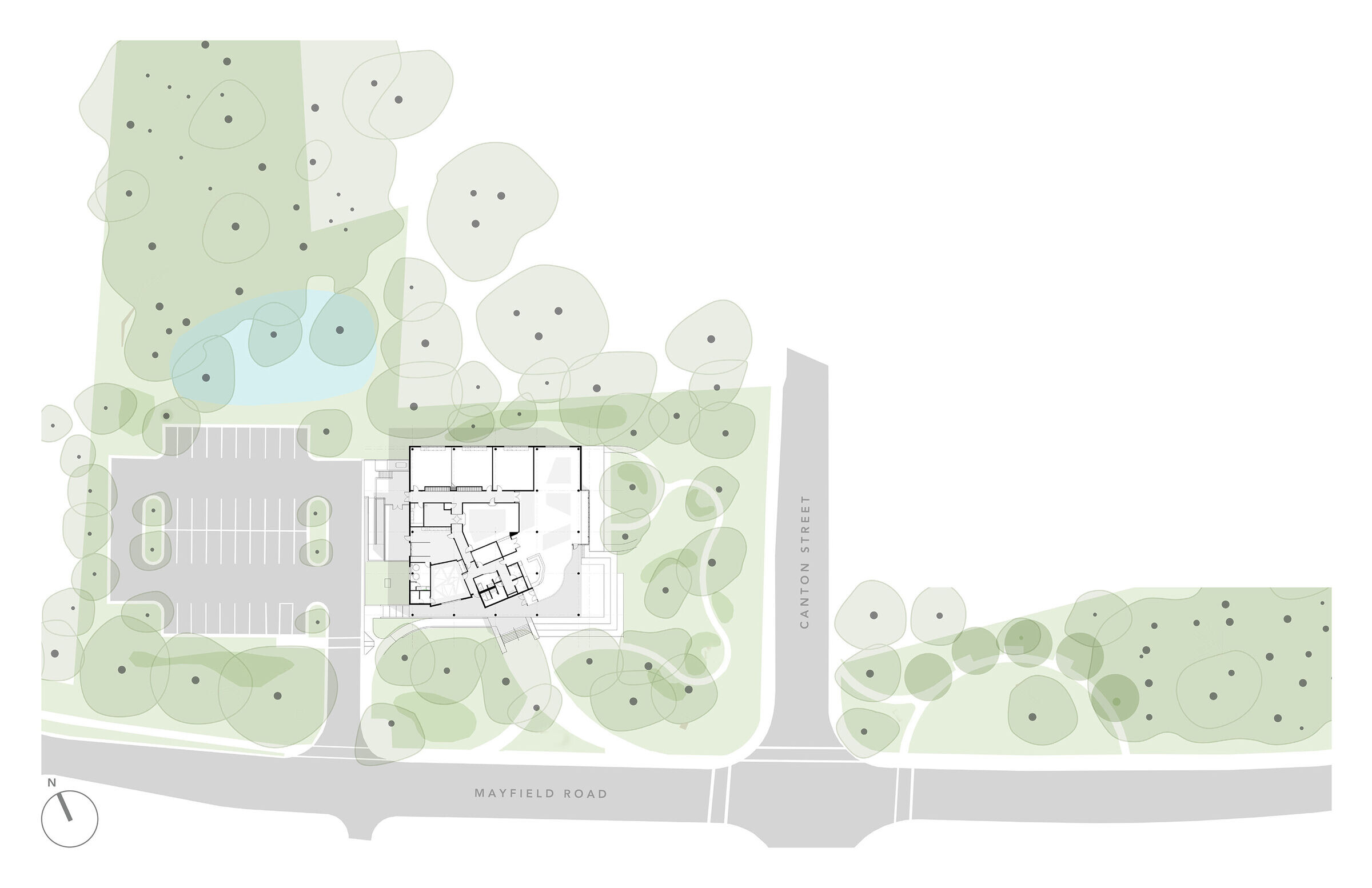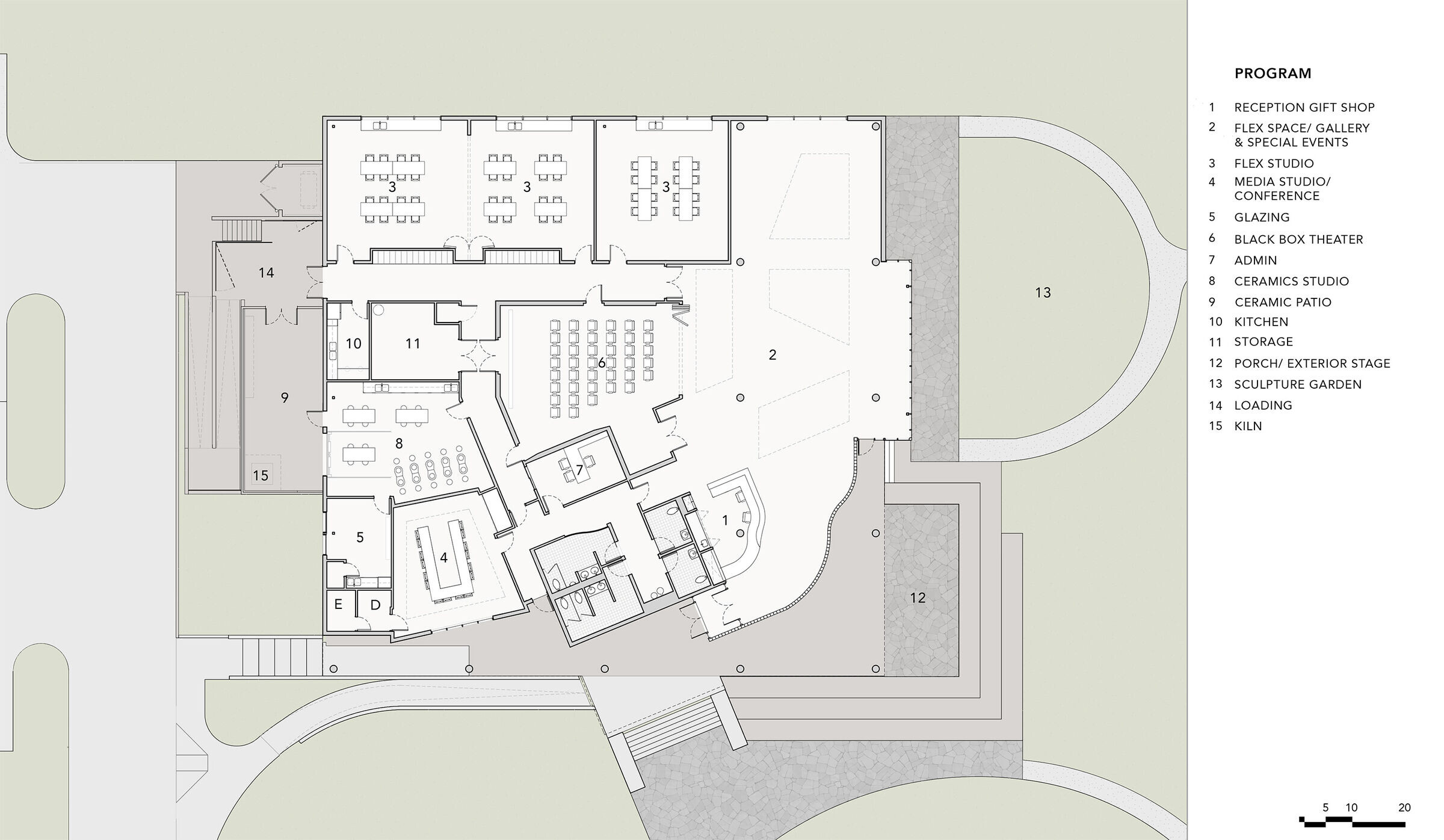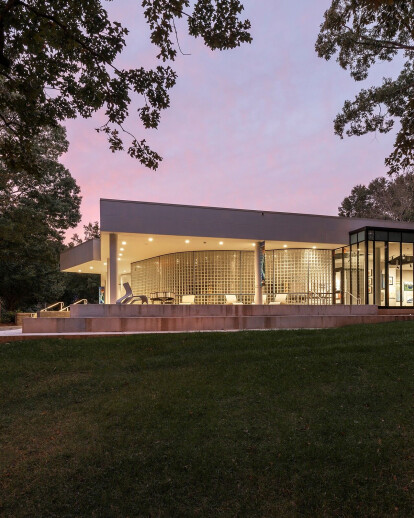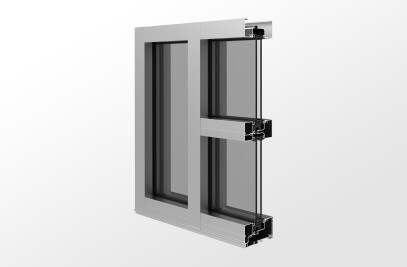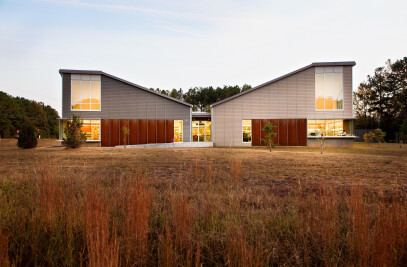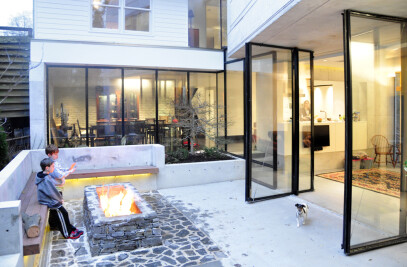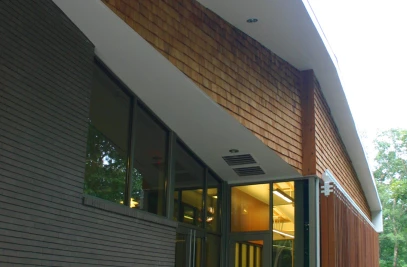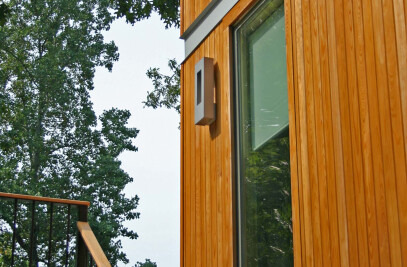The Alpharetta Art Center repurposes a 10,000sf public library, designed in 1986 by Atlanta architect Anthony Ames. A cornerstone of the City of Alpharetta’s “Garden and Arts District”, the structure and grounds feature improved pedestrian circulation through a park-like landscape, with sculptures, outdoor gathering and performance spaces, and new connections back to Alpharetta’s burgeoning downtown. Active studio production programs will relocate to the new center and will benefit from larger studios with controllable, natural light and a large gallery and black box theater to engage the community.
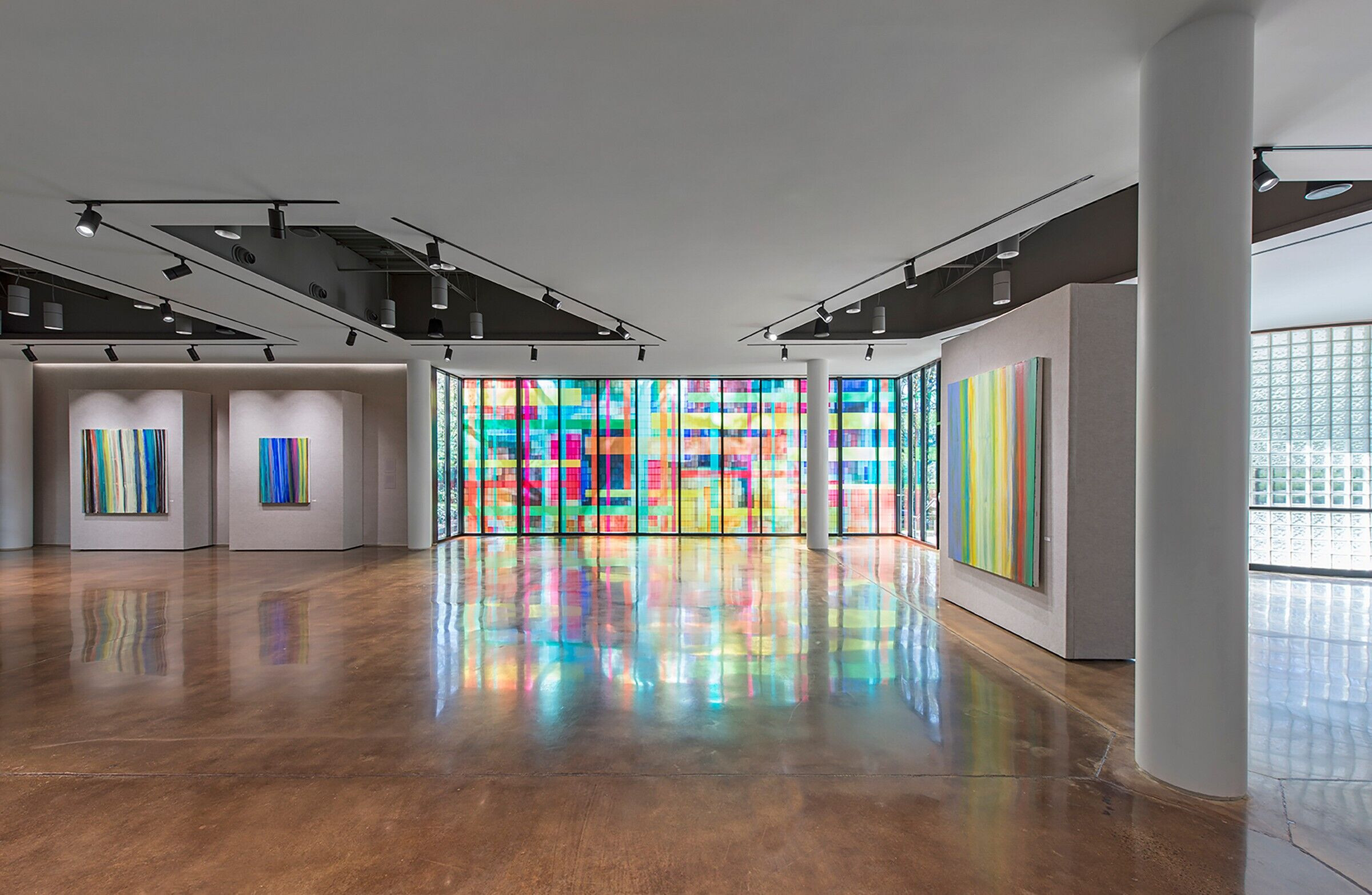
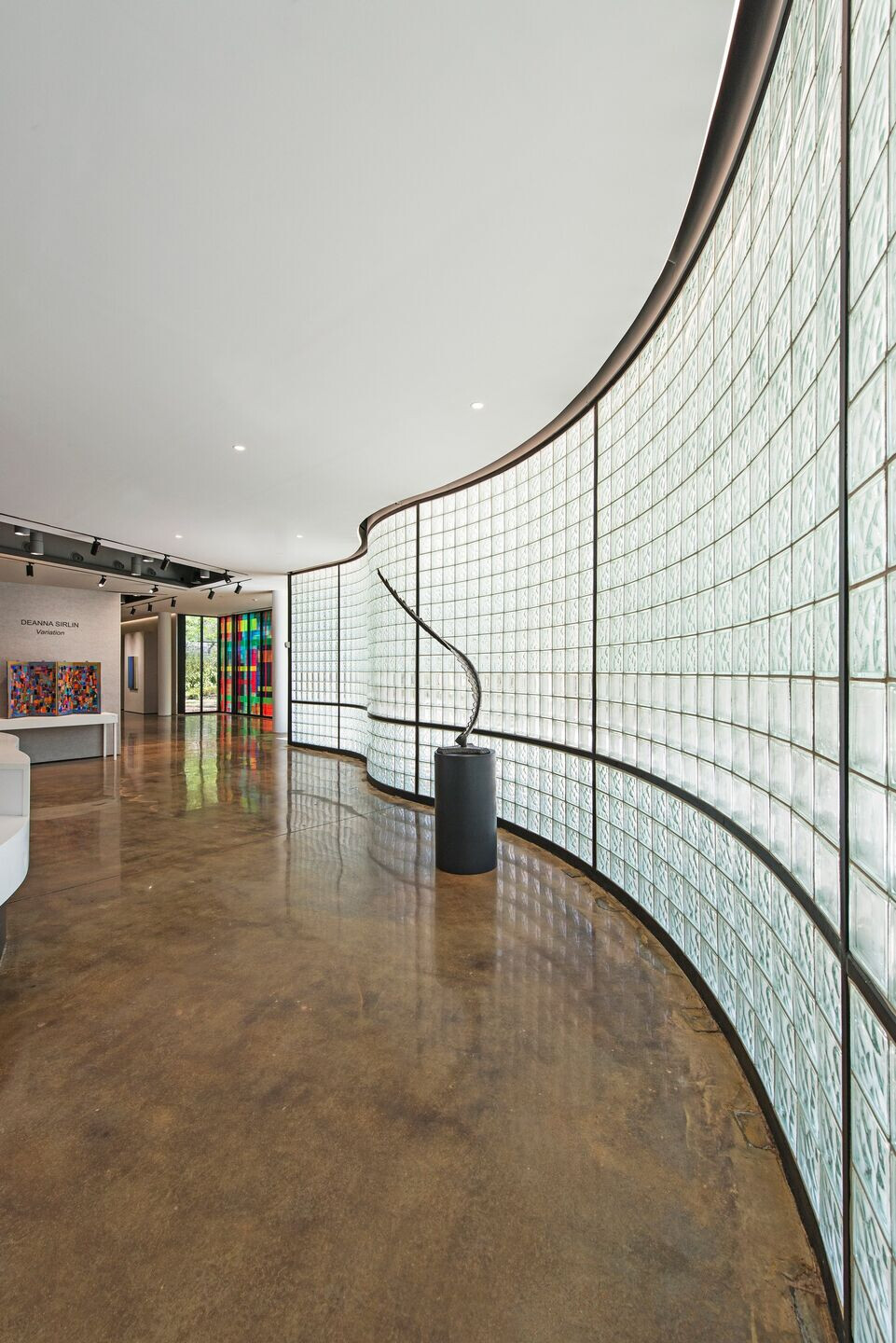
Spatially, Ames’ library design was a square volume, with series of spaces pinwheeling around the entry core. It was highly insular, with limited daylight and views. Accessibility into the space was non-existent and prior modifications had further compromised the building’s integrity and neighborhood connections.
Program for the Center includes: flexible studio spaces for light activities; heavy arts studio to accommodate programs that require specialized equipment; a media studio / meeting room; a black box theater for 50-250 people, and large, flexible exhibition spaces.
Our design addressed three primary concerns: restoring key, original design elements; creating a higher performing, more flexible structure; and creating a stronger connection to the immediate neighborhood and nearby downtown.
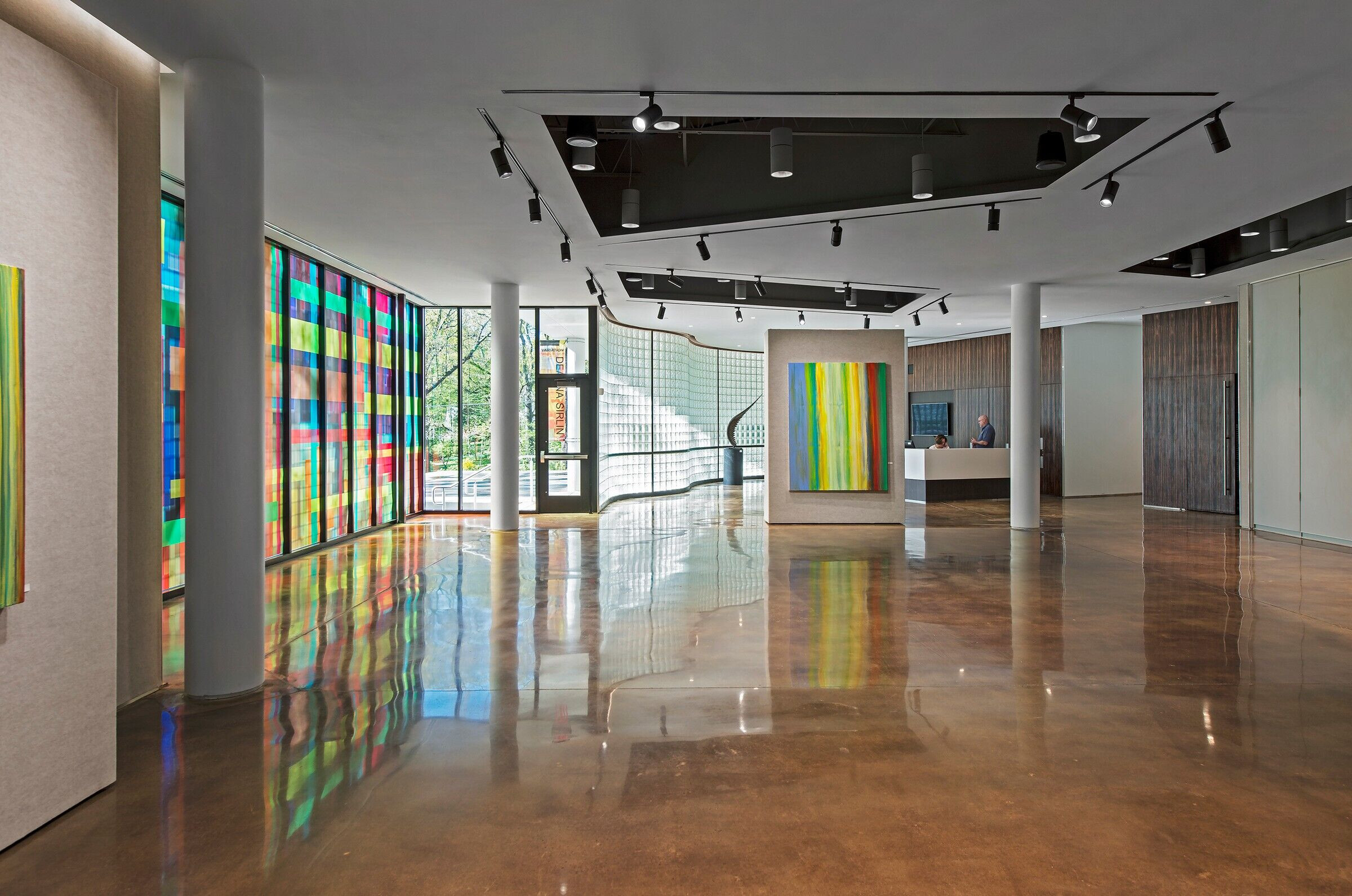
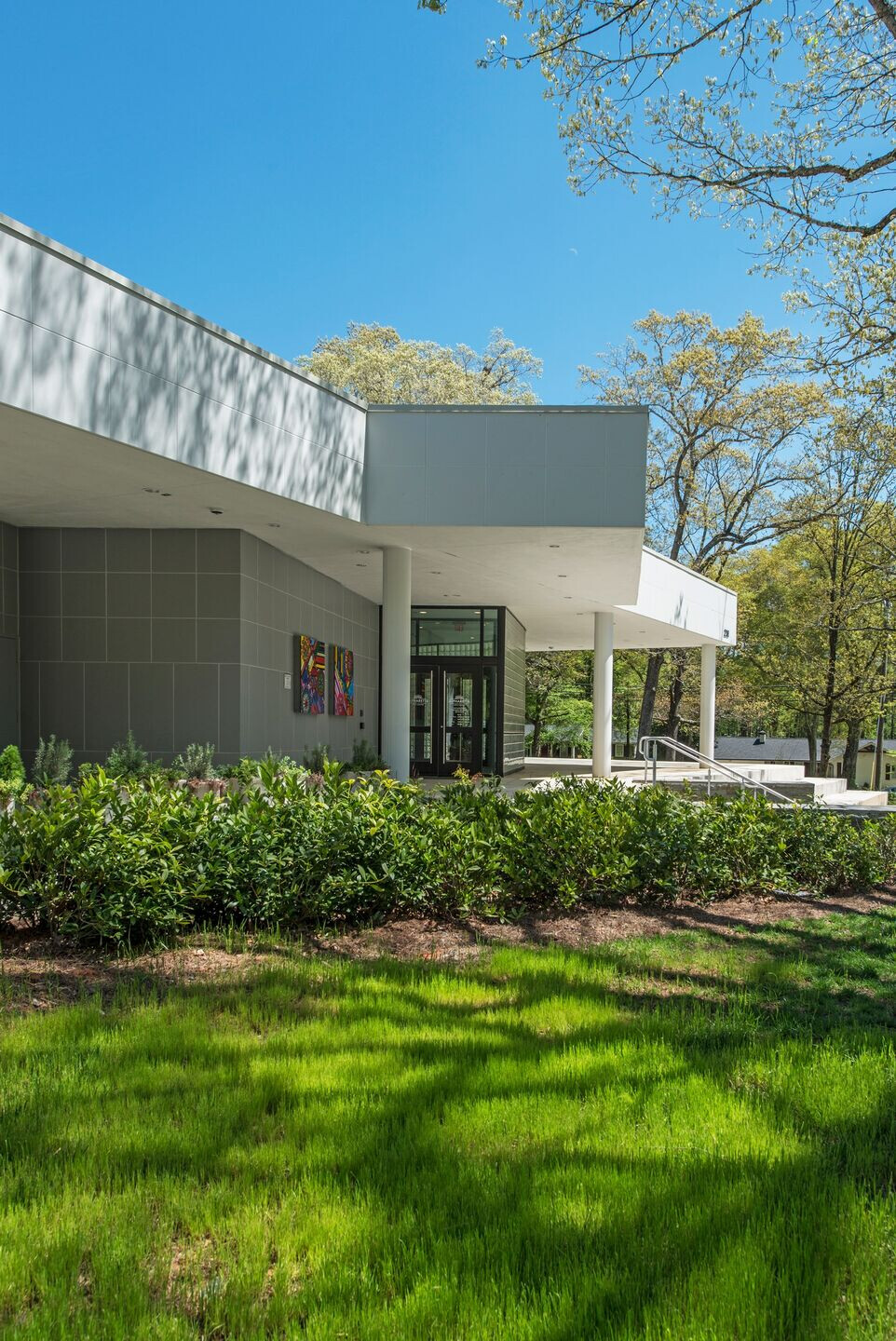
Our solution created a fixed “shell” with a reconfigurable interior. The ‘front of house’ houses exhibitions, performances, and special events, utilizing flexible lighting and walls. The black box theater can be intimate or expand into the front area. The ‘back of house’ supports artistic production, accommodating sculpture, pottery, ceramics, painting, quilting, etc. Expanded glazing along the Canton Street elevation provides views and direct connections with the gardens, porch, and street.
Performance updates included replacing all windows, doors, and improving the thermal envelope behind the original metal panels. The exterior canopy and terrace were reconfigured and expanded. The new interior preserves Ames’ original approach while creating a new conversation with more overtly textural materials.
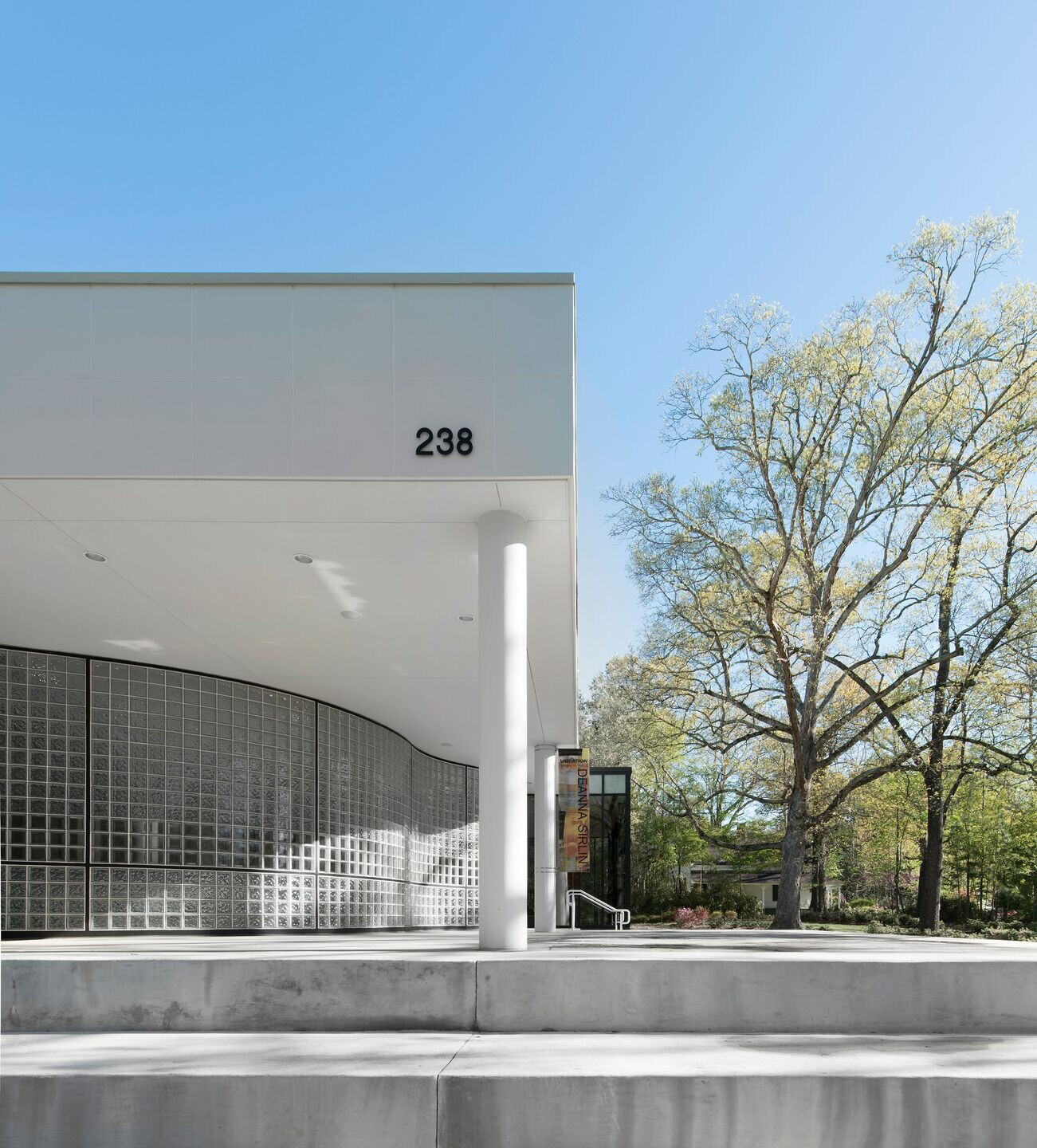
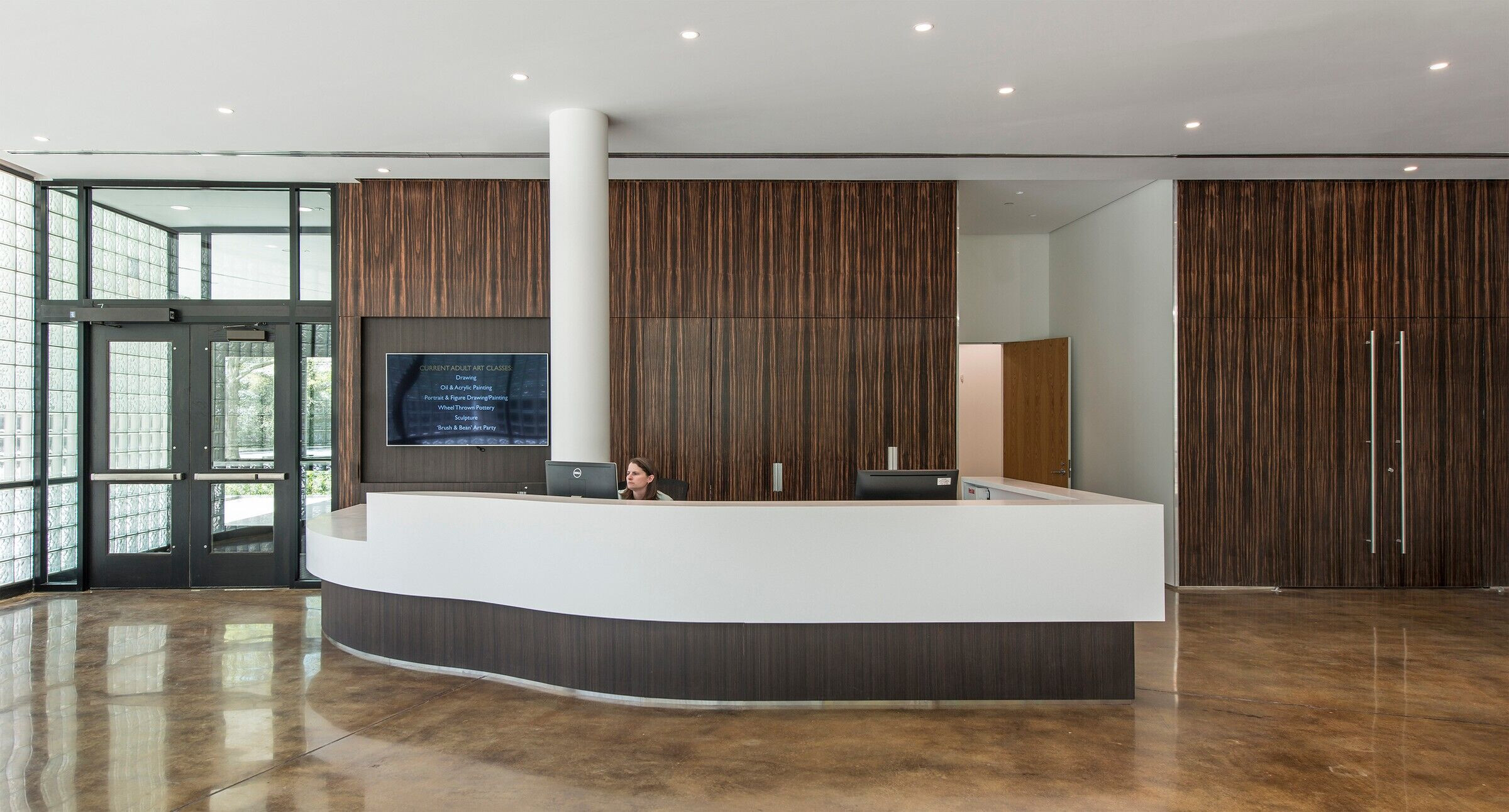
In connecting the Center back to the community, the design began by recognizing there were no meaningful exterior gathering spaces, either at the building itself or in the adjacent garden space. Our response began by creating a newly landscaped “front yard”. The existing approach sidewalk was expanded in size and a new connecting sidewalk towards Alpharetta’s downtown core was created. The design also expands the Center’s “front porch”, reorienting it and extending further into the park-like landscape. The porch will allow outdoor performances to be held and is visibly connected to the interior via a new glass box expansion space within the Gallery. Fixed sculpture podiums are distributed throughout the lawn to host a rotating selection of artwork. The parking lot is designed to host large social events such as food trucks, outdoor art, and weekend fairs. Native plants were distributed back throughout the garden and as many invasive species removed as possible. Most importantly, treatment of the site’s edge spaces are planted in a manner that reinforces the already established “Garden District” typology, with landscape planting allowing clear sightlines to the building.
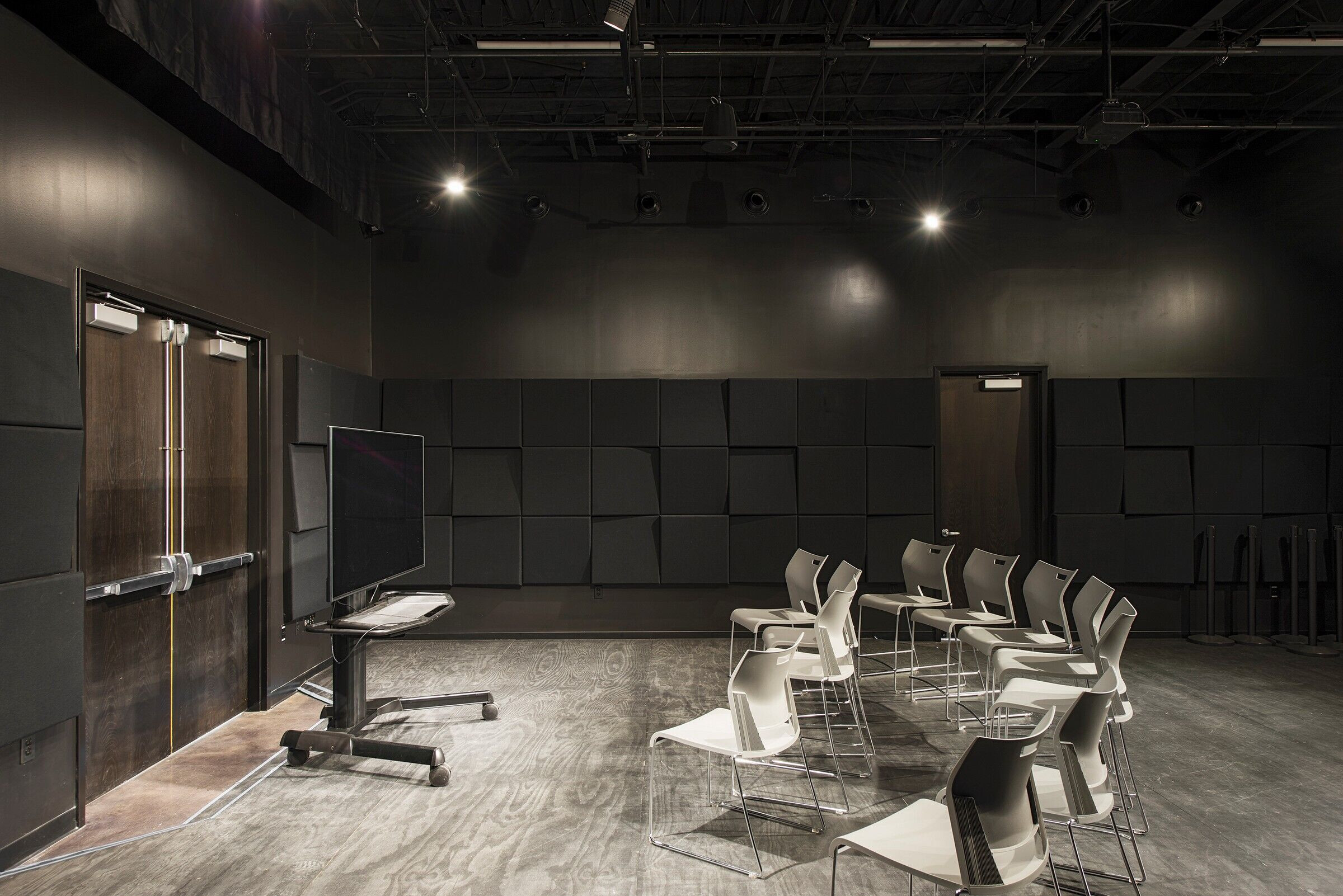
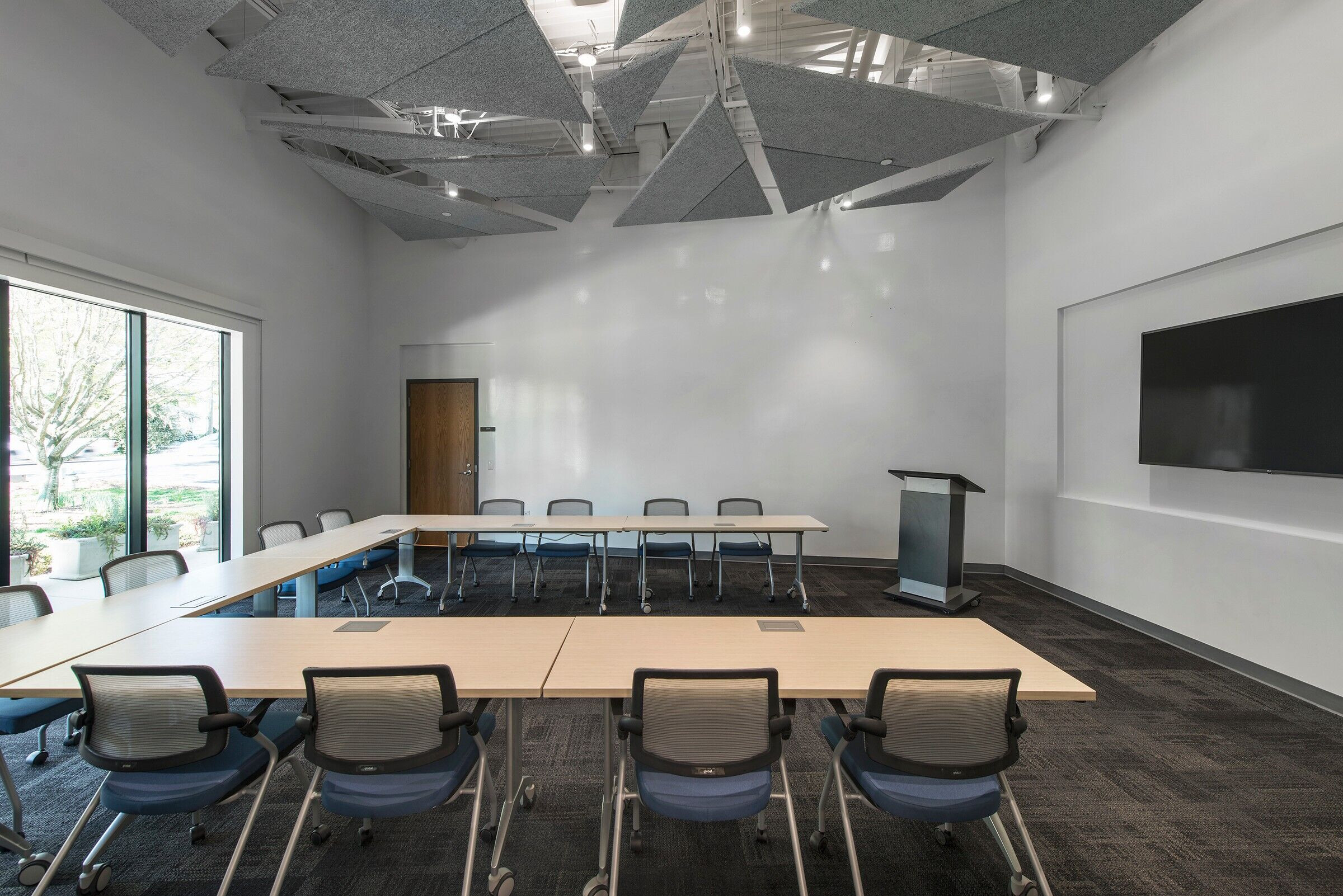
Team:
Architects: Houser Walker Architecture
Houser Walker Architecture team: Hank Houser, Nicholas Purcell, Jennifer Lewis, Chuck Aligbe
Site Design and Engineering: Breedlove Land Planning
Structural Engineering: Foresite Group
M, P, FP Engineering: Johnson Spellman Associates
Electrical Engineering: Westside Engineering
General Contractor: McCallan Construction
Photography: Fredrik Brauer
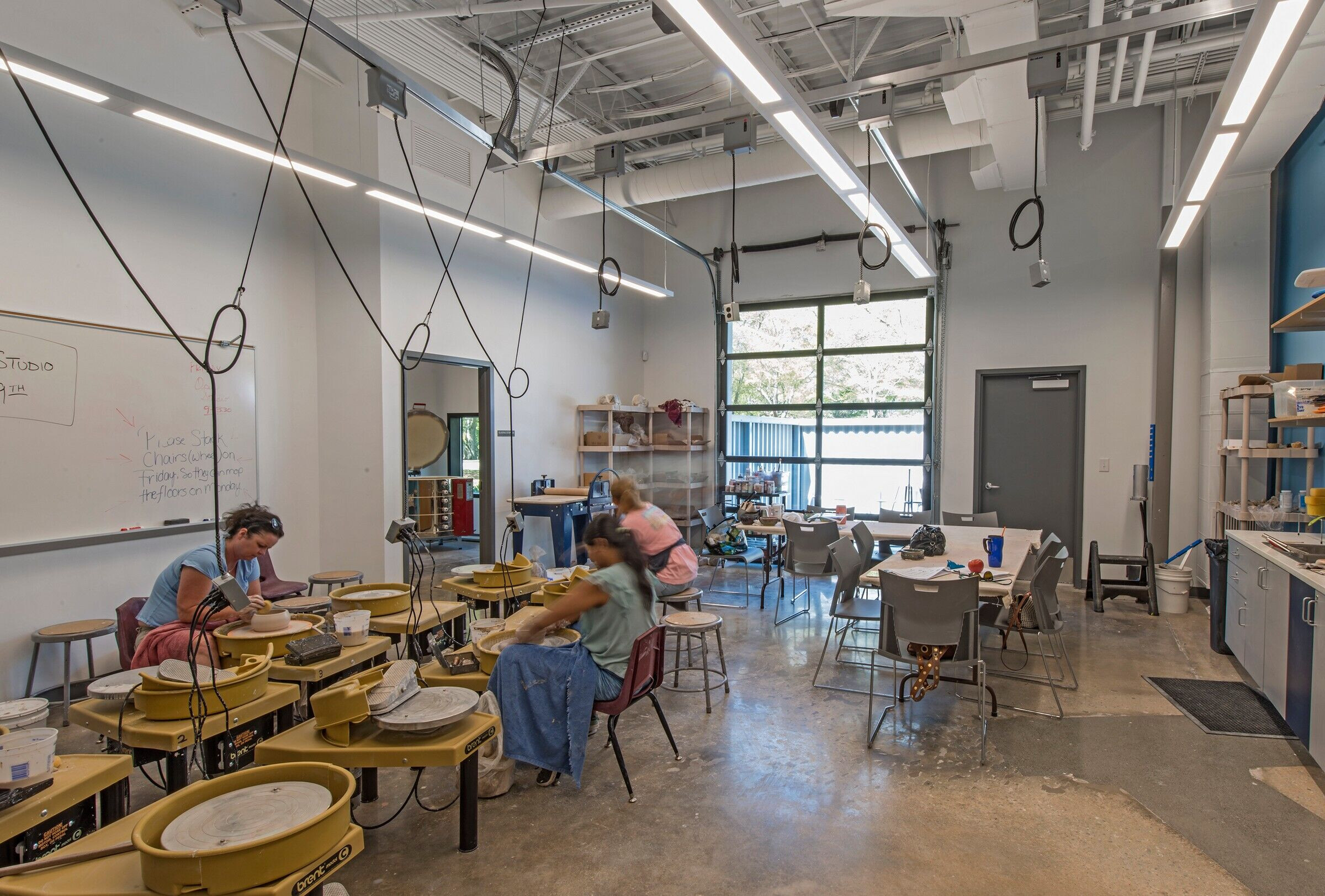
Material Used:
1. Facade cladding: YKK 45TU Store Front Framing
2. Flooring: Ceramic Technics – interior porcelain tiles; polished concrete flooring
3. Doors: YKK Store front entry doors
4. Windows: YKK 45TU Store Front Framing; Trulite 1” Guardian insulated glazing units
5. Interior lighting: Acuity Brand, Louis Poulsen
