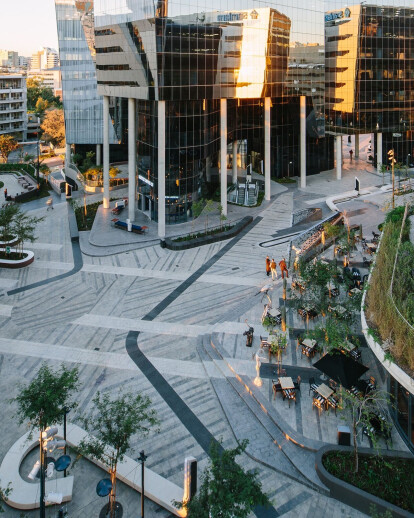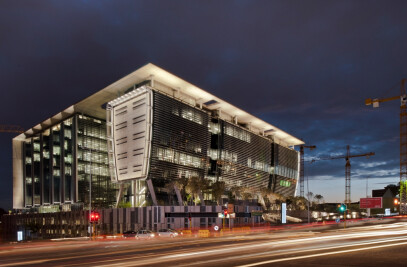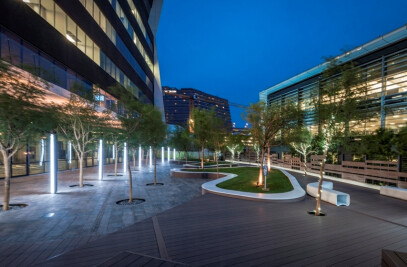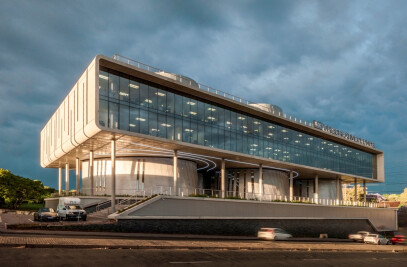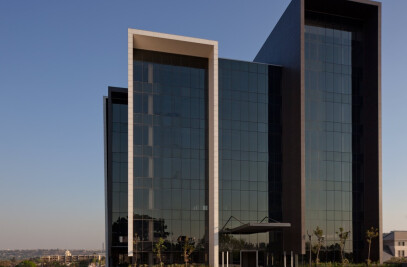Paragon Architects had already designed two of the three buildings around the future piazza, which created a canvas from which to work. Working with generated site line analyses and sun studies the conceptual design chiseled away at the sculptural forms to generate refined massing and bring sunlight into the public space, essentially using sunlight to chisel form.
From the outset, Paragon was aware of the requirement of cellular office space. To ensure that all offices were exposed to natural light, two wings were generated so that external offices and internal offices were equally exposed, thus ensuring that every office is a perimeter office.
Alice lane PH3, was designed with absolute consideration for the end user, in this case Bowmans. Typically, law firms have a higher (cellular) office to floor plate ratio requirement, in addition to the required density of offices they required views and windows to each unit. So, we had to design a sculptural, external element that was practical to the client’s internal operation. The H shape building thus allows more peripheral space to have views and windows. The H shape is pulled together by a dramatic central atrium fed from the two, north and south, cores.
This separation of the two office plates allowed the developer to also subdivide easily and lease individual floors or portions thereof.
What were the key challenges?
The fritted glass panels were individually designed, a momentous task, the scale of which was under-estimated when we began. Each of the fritted panels features an individual design with 30% dot coverage. The pattern undulates to create streaks and streams imitating water veins. This effect is particularly visible on a cloudy day, when the silvery blue glass reflects the clouds, only to be broken up by the unsymmetrical composition of the “dot runs”, looking like water flowing down the smooth glass face.
What materials did you choose and why?
Alice lane Phase 3 is higher than Phases One and Two, but a common design language binds the three buildings. Materiality however sets them apart; unitised aluminium panels are the dominant material in Phase One and in Phase Three, it is glass. The glazing is to express the latest glass technology and expression in terms of light and dark and also day and night experiences.
The entire precinct is aimed at achieving a Four-Star Green Star rating.So, the performance of the Glazed façade was extremely important.
