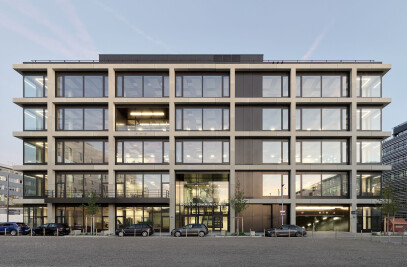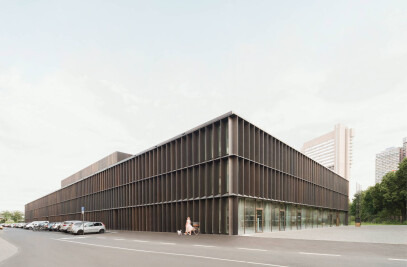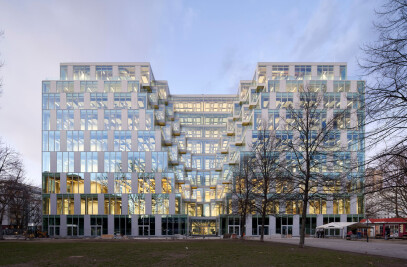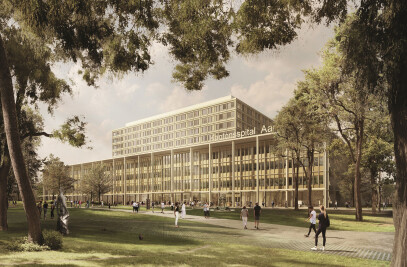The careful transformation of the landscape design for the urban space around the TV tower, with consideration to the existing situation, the GDR history and its central location, has produced a modern, functioning urban area with high urban significance. The lightingconceptuses the high intensity of use and supports the various lounge areas with different lighting atmospheres. The finely balanced lighting and landscape concept gives the place a high residence and dwell quality. In addition, this urban place has gained a new kind of identity that is both perfect for relaxing and is also a lively meeting place.
The landscape architects defined three area typologies whose characteristic features would be highlighted with the help of lighting. The area directly at the TV tower is the “town square” with airy, open character. The area between Spandauerstraße, Karl-Liebknecht-Straße and TV tower is the “city garden” which connects through its main axis the Neptune Fountain with the cascade fountain. Because of the raised garden beds and the two rows of trees, this area has a neat character, whereas the area between the Spree, Spandauerstraße and Karl-Liebknecht-Straße as “city park” has a more natural looking character.
The lighting concept refers to the three defined area typologies. From the development of natural vegetation on the Spree promenade towards the built up, urban area at the train station, the areas are underlined by increasing illuminance levels.
The leading motive for the lighting concept is on one hand the well-being and safety of the users and a good orientation and recognition of the prominent points in the dark. On the other hand however, the fact that green areas usually are not illuminated in Berlin should be taken into account. The areas city park and city garden are defined as green areas. Nevertheless, it is an intensely used area in the center of Berlin. Therefore dimmed lighting with directional light is used to ensure good light modeling without disturbing glare sources. Furthermore, a diversity of individual luminaires and lamps is avoided to connect the entire area visually with the lights.
Material Used :
1. Selux pole luminaires

































