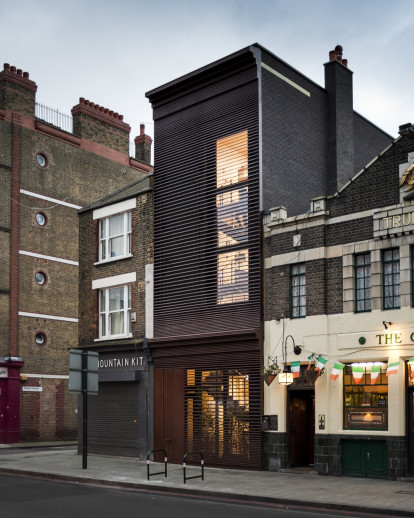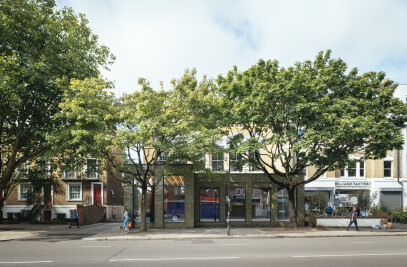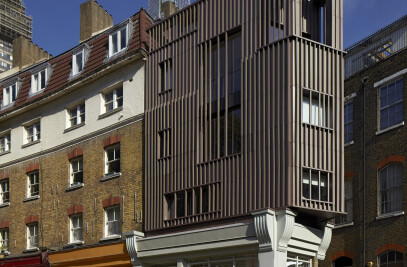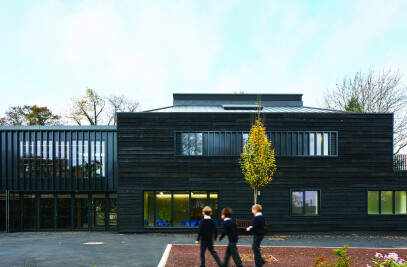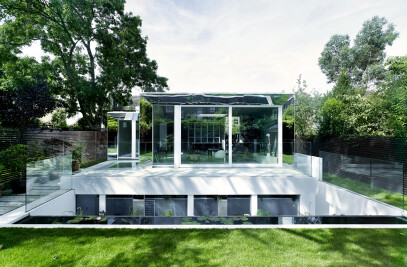Despite the huge pressure on London’s creative industries, for the past 30 years Alex Monroe has been consistently designing and hand-making jewellery in the very heart of the city; building a reputation that spans the world. Having completed the award-winning Alex Monroe Snowsfields Studio and Boutique in 2012, DSDHA was appointed to design a second building for the jeweller to accommodate his burgeoning business. The commission resulted in the Alex Monroe Workshop on Tower Bridge Road in the same neighbourhood.
Context Located between a pub and a shop, this narrow new-build infill presents an enigmatic and finely crafted storefront. Its bespoke weathered steel external skin responds to the eclectic brick architecture of the neighbourhood, whilst announcing the building’s function as neither retail nor residential. Its materiality hints at a world of creativity and artistry; it marks the presence of a type of craft that, although at risk of disappearing, is now more than ever central to our city’s cultural and economical well-being and as such deserves recognition.
The façade’s horizontal metal blades establish a rhythmic harmony with the composition and articulation of the immediate streetscape, whilst achieving a moiré-like visual effect. This veiled appearance provides a robust protective shield to the workshop, allowing passers-by at street level to steal a few glimpses of the activities inside. It is an architecture in conversation with its context, and also with the neighbourhood and people who live and work in the area.
The Social Staircase A generous ‘social staircase’ is located at the entrance just behind the street façade, connecting the different floors, activities and users visually and acoustically. A roof terrace to the rear provides a verdant refuge for the artisans, a retreat from the closely focused work of jewellery making which is sheltered away from the busy street. Light is constantly modulated and captured to reinforce a sense of connectivity with nature when inside.
These architectural devices continue the narrative established at Snowsfields Studio – aiming to provide convivial workspaces capable of mediating between the interior sphere and the city, between making at a small scale and participating in wider world-networks. In so doing they preserve and nurture creativity and the cultural infrastructure that still persists in our city and enriches it.
Business Model Alex Monroe’s growing success did not follow a predictable path. Instead of ‘doing things by the book’ and moving the production elsewhere to a bigger campus on the outskirts of the city or even abroad, he chose to localise his business in one neighbourhood of the city centre. The Workshop, Design Studio and Boutique are all in close proximity to each other, only 10 minutes walk apart. This means that Alex’s business, and the architectures which accommodate it, involve the city in their daily routines. They do so aesthetically, socially and economically, contributing to the urban renaissance of the area; in opposition to the anti-city model of industrial estates or the ‘city within the city’ model of Google or other multinational agencies.
Both the Workshop on Tower Bridge Road and the Workshop/Boutique in Snowsfields - a multi awardwinning, crafted three-storey addition to an existing Edwardian single-storey shopfront - were developed in close conversation with Alex Monroe, through a constant process of collaboration and exchange of ideas.
Alex and his staff have spoken of the immediate positive impact on their business: improved natural daylight levels, ventilation and connected spaces have directly impacted on the collection itself as well as bringing about a greater sense of team morale and individual wellbeing in a convivial environment. Beyond this the architecture acts as a physical embodiment of the company’s core values: a commitment to quality and a pursuit of the delight of making, helping to strengthen the brand.
Recognising his role as a patron of architecture in the commercial sector Alex Monroe says: “It wasn’t such a long time ago that it was entirely normal for businesses to design and build their own spaces. In fact, our new workshop is only a stone’s throw from the old Hartley’s jam factory, built in Victorian times.
I developed an interest in the relationship between architecture and function for creative business since I first worked with DSDHA in 2009. We designed and built our headquarters in London Bridge and I immediately realised the huge benefits on every aspect of the business. Now we were not just a brand, we had a very real presence. The intelligent design impacted positively on our design and work ethos too.
When I realised we needed a new manufacturing centre I was keen to work with DSDHA again. We have designed a space that enhances and improves our design and craft practices, communication and staff well-being. In building the right environment we have taken another self-assured step forward to international success and recognition.”
Context and Historical Analysis Our design for Alex Monroe’s new workshop has involved the demolition of an existing three-storey building – which was contributing poorly to its setting – to make space for the new four-storey scheme, housing a jewellery workshop on the ground floor and office spaces on the first to third floors. The new intervention has been developed with specificity of place and respect for local character as primary drivers. Analysis of context has been fundamental in the development of a design which is of its time, yet maintains a strong sense of local identity, capturing the creativity and craftsmanship associated with this address. Since the 19th century Bermondsey established itself as a prominent site of industrial activity, including leather and tanning workshops and breweries. Streets adjacent to our site still reflect the industrial character of the place, and the articulation of our architecture is a deliberate attempt to capture this.
Responding to the narrow medieval scale of the local urban fabric and working to the Bermondsey Street Conservation Area Guidelines, the building was designed with a greater height than its neighbours to emphasise its verticality and narrow footprint within two wide corner buildings. The reductive composition of the new façade contrasts with the character of the pub beside it, while its tone and colour embeds it in the surrounding context.
