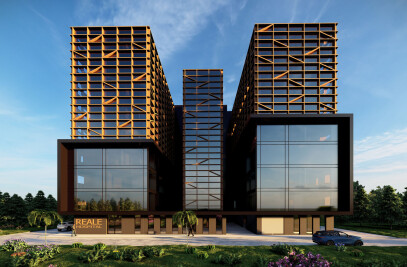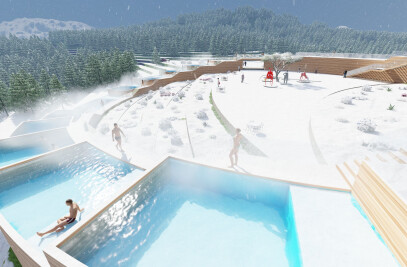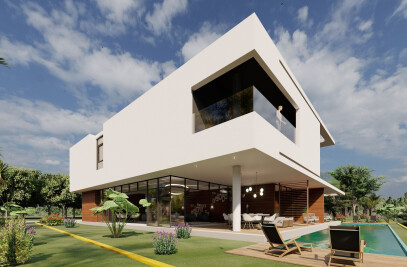The project is located in Kigali, the capital city of Rwanda. The building designed on a 4000 m2 land was designed as a family house.It is one of the most important demands of the client that the house is different from the existing structures in the surrounding and not a replica project.
The structure consists of 3 main masses coming together at different angles. Each mass has different volumes. As these different volumes come together, they create dynamic spaces between the 3 masses. The house has 2000 m2 closed area. The spaces of the house bring the interior spaces closer to nature with its geometry that is dispersed in the green area and touches the green.
Generally, house buildings are structures consisting of a single block. Here, different masses were brought together to make a house in a closed area that the customer wanted. While these three masses do not have any architectural identity when they exist on their own, they form a dynamic fiction thanks to their defining each other and adding meaning to each other's different angles.
The house has 9 rooms, gym saloon, spa, home theater, 2 kitchens, 3 saloons and game saloon. The main saloon is 2 floors high and is located in the mass standing diagonally to the other two masses.
There are 7 bedrooms on the 2nd floor of the house. There are 2 guest rooms on the ground floor. The mass perpendicular to the main road on the floor does not have a space on the ground and 1st floor and touches the pool with a column. The structure defines different spaces that provide privacy in the garden. The users of the house will be able to host their own guests in their own spaces.
Project Spotlight
Product Spotlight
News

25 best aluminum window manufacturers
Aluminum windows and window systems are lightweight, corrosion-resistant, and structurally strong. S... More

Detail: Red facade and triangular plot create distinctive apartment building in Barcelona
Barcelona-based architectural studios MIAS Architects and Coll-Leclerc have completed the developmen... More

Snøhetta completes Norway’s first naturally climatized mixed-use building
Global transdisciplinary architecture and design practice Snøhetta has completed Norway&rsquo... More

Studioninedots designs “Octavia Hill” on intricate site in new Hyde Park district, Hoofddorp
Amsterdam-based architecture and urban design practice Studioninedots has designed a building as par... More

Waterworks Food Hall promises Toronto a new landmark cultural destination within a beautiful heritage space
Opening this June, Waterworks Food Hall promises a new multi-faceted dining experience and landmark... More

Wood Marsh emphasizes color and form in new Melbourne rail stations
Melbourne-based architectural studio Wood Marsh has completed the development of Bell and Preston ra... More

C.F. Møller Architects and EFFEKT design new maritime academy based on a modular construction grid
Danish architectural firms C.F. Møller Architects and EFFEKT feature in Archello’s 25 b... More

25 best architecture firms in Denmark
Danish architecture is defined by three terms – innovative, people-centric, and vibrant. Traci... More

























