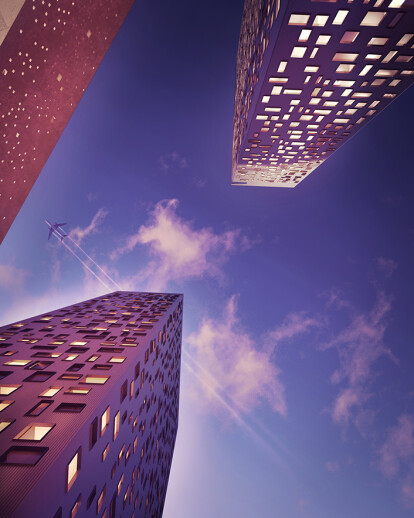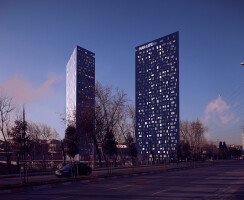The ALA Housing Project is located in Bağcılar, one of Istanbul’s developing urban regeneration districts. A prominent characteristics of this area is its location on the Basın Express Road, which connects E5 Highway and TEM Highway - the most congested transportation axis in Istanbul. It is also the main artery connecting Ataturk International Airport, the most important airport of the country, and the city centre. A former industrial zone, the area has the advantage of greater land resources compared to other districts in Istanbul.
The project parcel is located between Basın Expres Highway with its traffic congestion and a side road with pedestrian access.
The start point for our design approach and final design outcome is; good site analysis and comprehending the facts and needs. The site’s primary challenges are; direction-illumination, power line and noise-crowd of Basın Express Road.
The project area reveals both advantages and disadvantages. Therefore; simple formed building, challenges all the problems of the site by going into division of two sub-buildings with a lissome move. This kind of division would help to overcome some of the disadvantages and meet all the needs of the project. The movement of divided parts orients these two parts to opposite sides of the site, so that each block makes maximum use of daylight and views regarding the distance between the two and their respective directional positions. One division would be located on Basın Express Highway while the other becomes part of the recently developed back road, and so the project manages to have two different accesses from two roads. By these means the building places itself within the parcel as a perceivable and inviting structure.
The architectural touch in the façade allows people to visualize and comprehend the division. Although it forms various perceptions from different points, the building pretends to be one single building instead of two separate buildings. The space defined in between the building becomes a public space that connects not only different levels of the parcel but also the public spaces defined in side parcels by setback distances. Social facilities are placed on both sides of this open space and are enlightened by means of level difference. This open space designed as a passage, represents both human scale and monumental space within an urban context. The façade of the building is a strong contrast of white and black. The white façade symbolizes the interrupted surface while black symbolizes the original façade of the building. However, to solve the directional issue; both black and white facades turn out to be facades that accommodates the housing units and circulation shafts. This is obtained by the balance of various solid-void ratios. This solid void state of the façade is a result of modules defined for different space sizes due to possible changes in the future.
Depending upon the functional sustainability project offers, modular organization of spaces and openings is preferred. Each particular space within the black façade contains three different sized- shaped openings. The white façade meanwhile contains a single module. The distribution of the module spaces generates the pattern on the façade. Even if plans change in the future, the façade ultimately forms a similar pattern.
While the triangular plan would seem to pose an organizational problem, it actually has the advantage of additional corners which are more suitable as living spaces. The corner plan scheme maximizes the façade length and minimizes dark spaces for users. This plan configuration is especially advantageous for smaller flats.





























