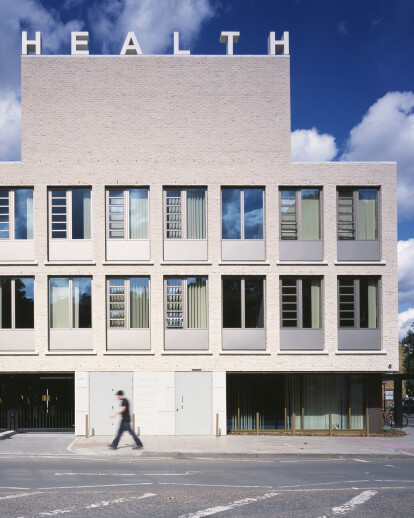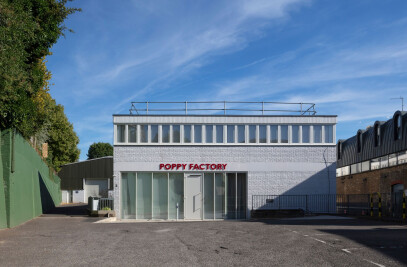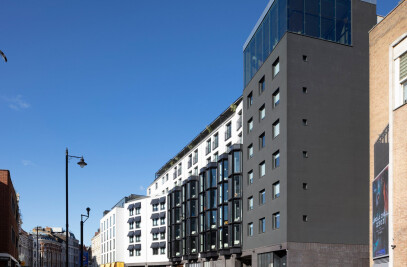Brief Services - GP surgeries, dentistry, childrens’ services, sexual health, midwifery, primary care and community health services and facilities. The centre also provides a base for Lambeth’s School Nurses, Health Visitors and District Nurses and the Council’s Adults and Community Services team.
Summary Akerman is as much about the street and the city as it is about a building. Emphasis is placed on the extent to which the Centre can take on the mantle of a civic building in its internal morphology, its outward scale, form and materiality and in the contribution it makes to the public realm. The integration of artworks into the facades and foyer by Daniel Sturgis and Paul Morrison is important.
Context & Design Myatts Field is a backwater of residential streets between the Brixton and Camberwell Roads. Developed in the 19th Century, today the context is a mix of building stock from the 1960s to the 1990s. As a result the context is eclectic and the streets fragmented. Lambeth Council is currently redeveloping the adjacent Myatts Field North estate. Our site is a narrow strip of land between Hammelton Green and Patmos Road. At the north end is G.E.Street’s 1874 St.John the Divine, a polychromatic masonry church with a fine spire. Opposite the site the south end of the street is marked by a 14-storey highrise (J.G.Ballard) with tiers of brick and glass wall panels separated by the string courses of the exposed concrete floors.
Our 4-storey building with its homogenous 80m-façade repairs the southern half of Patmos Road and frames the east side of Hammelton Green. The centre occupies almost the entire site but the rotation of the plan away from the street creates a generous pavement and enough space to plant trees lost in building on the site.
On the ground, first and second floors, it is rectangular in plan. The third floor describes an extended cruciform shape. This same motif is evident in all four elevations. The building is a hybrid, taking its cue from both the plan form and massing of a minster and the homogenous façade of an 18th Century London terrace.
At street level a moat of vegetation separates the windows from the pavement. These are set in a storey-high podium of Corten between a frieze of ‘paintings’ cut from the same steel to designs by artist Daniel Sturgis. The variously shaped and sized perforations add up to achieve the necessary free open area to naturally ventilate an underground car park. Together the windows and artwork form a cradle for the cream-coloured brickwork above. Similarly coloured mortar and masonry copings homogenise to create a monolithic form. The brick is roughly shaped and textured. Shadows caste in the wrinkles of the bricks’ surface offer a counterpoint to the building’s simple and monumental form.
On Patmos Road the entrance is marked by a residual transept and crossing comprising of a steel and glass port-cochere, a 4th storey of brickwork and a crown of letters A K E R M A N. On either side the Corten screen steps gradually down to the entrance to exaggerate the relative scale of the port cochere and weight of brickwork overhead. Inside, the foyer bisects the plan, extending the trajectory of Tindal Street through to a second, west entrance that will lead in future onto Hammelton Green. When open, the foyer forms part of the public realm. The foyer itself is divided into four quadrants, one of which incorporates the main stair. Overhead, four storeys above the foyer, a cruciform skylight illuminates a painted frieze by artist Paul Morrison.
Outside, the north and south gables and the west entrance are all distinguished by further ‘paintings’ by Sturgis this time imprinted into precast white concrete panels that complete the podium storey. The north and south gables repeat the cruciform motif with a third blind storey of brickwork crowned by the letters H E A L T H overhead.
Windows on the south elevation and the first floor east and west elevations, recessed to highlight the weight of the brickwork through caste shadows. By contrast, windows on the north elevation and on the second floor east and west elevations are detailed flush to accentuate the surface texture of the brickwork which in turn is further exaggerated by the proximity of the bronze anodised window sections and reflective glazing. Powdercoated window sections on the ground and third floor are relatively mute. The distribution and relative position of the window in the wall, and its hue and tone, make it a key protagonist in the compositional order of each elevation.
Inside, the building is organised into three bands of cellular accommodation separated by two of circulation. The 16m deep floorplate creates east and west-facing accommodation between which ancillary spaces such as toilets, stores, stairs and lifts are located. The central position of the foyer, stairs and lift, permits patients the shortest possible journey to each clinical cluster and for staff to their offices.
The ground floor is arranged with a flexible use suite north of the foyer and suite of meeting rooms to the south overlooking Patmos Road. An information reception point on the north side of the foyer is linked for ease of management to the flexible use suite reception and waiting area also overlooking Patmos Road. The car park ramp is located south west of the foyer.
The section dictates the logic. Given the clinical setting, any conflict that might have arisen between a daylit interior and a concern for dignity is resolved by placing the majority of clinical rooms on the first and second floors - two GP practices share each floor. Each pair shares a linear waiting space directly opposite the central stair and lifts. Both spaces overlook Hammelton Green. In effect the architectural hierarchy evident on the outside is borne out in the logic of the first floor Piano Nobile and second floor interiors.
The top floor consists of open plan office accommodation, staff showers and changing rooms, small meeting rooms, a library/ training space, staff room and roof terrace. The open plan dual aspect offices overlook east and west facing roof gardens.
Technical - Materials & Method of Construction A systematic planning and structural grid of 1.2m x 4.15m aids the planning of diverse room sizes including 9, 14, 19 & 28m2 and improves both day-to-day functionality and interchangeability of use. The planning grid optimises standardisation of components and elements within the building, while permitting generous window sizes vital for good natural light and a high degree of long-term flexibility. Concrete fin columns are easily incorporated into the external walls and internal partitions without projecting into rooms or corridors. Flat slab construction enables efficient distribution/ easy alteration of high level services and therefore an efficient section. Finally the 16m deep floor plate is optimal for the car park, and easily adapted into a residential, commercial or alternate community building.
Insitu concrete frame; PC limestone copings and cills; windows and doors on the ground and third floors are powder-coated aluminium; first and second floors are bronze anodised aluminium; powder-coated steel supergraphic text.
Timetable & Programme Commissioned 2006, on site 2011, completed August 2012.

































