“Itadakimasu” we are saying before starting to have a meal. It expresses the gratitude for all life which will become our food. The greatest luxury is to have ingredients in season, which are gifts from the earth: consisting of water, fire, soil, wood and metal. For Japanese cuisine: tasting of the ingredient itself without excessive seasoning, it is the most important to find and gather the seasonal ingredients. In the oriental world including Japan, according to the lunar phase, we have measured the timing of harvesting, fishing and hunting. Therefore, the moon gives more influence on the oriental lifestyle than the sun. This restaurant “Akari”, opened in Hilton Hotel, Guiyang CHINA, presents the gratitude our mother land and the moon. The five PDRs are subject to water, fire, earth, wood and metal with moon-like dimming lighting.
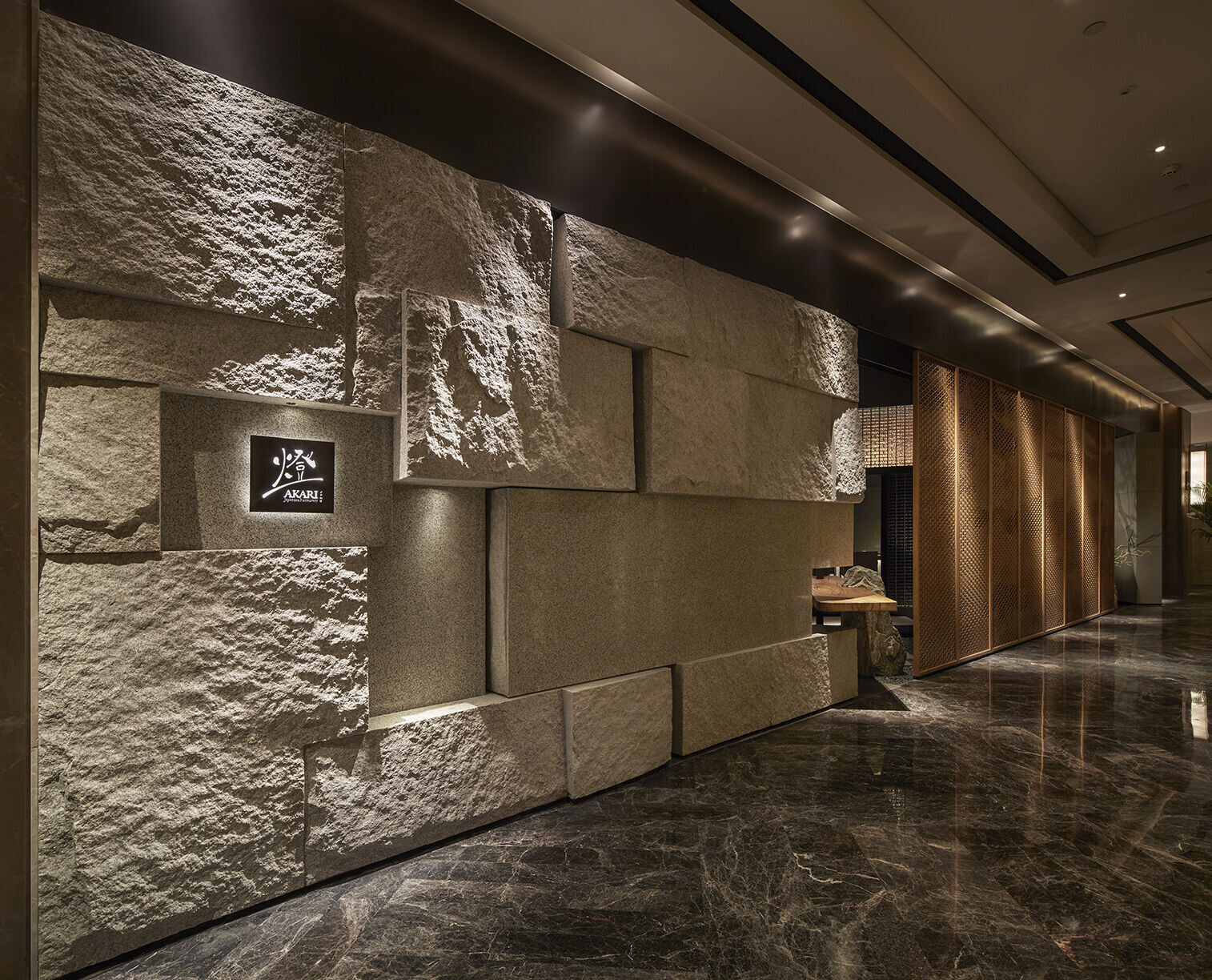
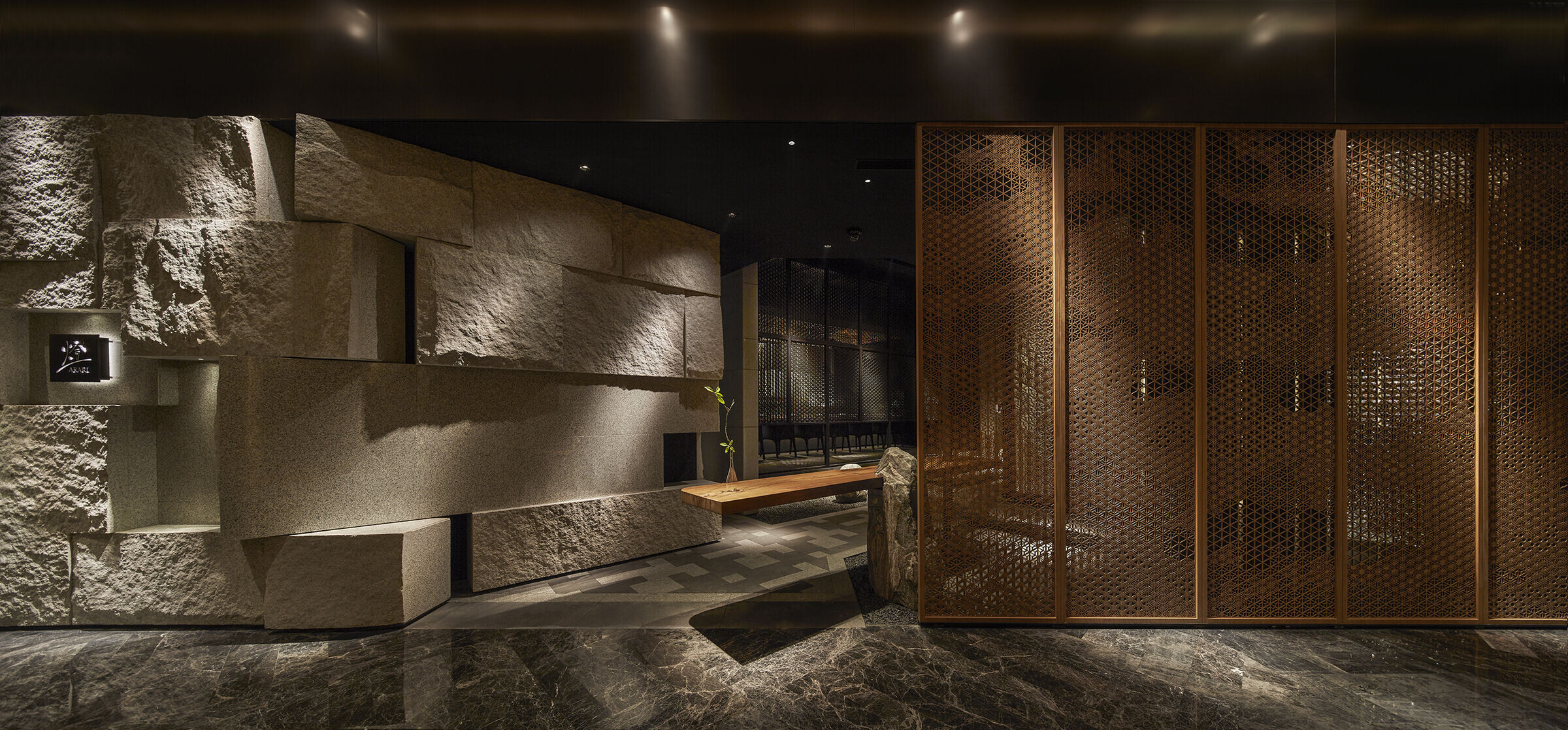
The façade expresses the reverence to the force and aesthetic shape created by nature. The rough rocks are applied without excessive processing. The part of the stone wall is pivot-able.
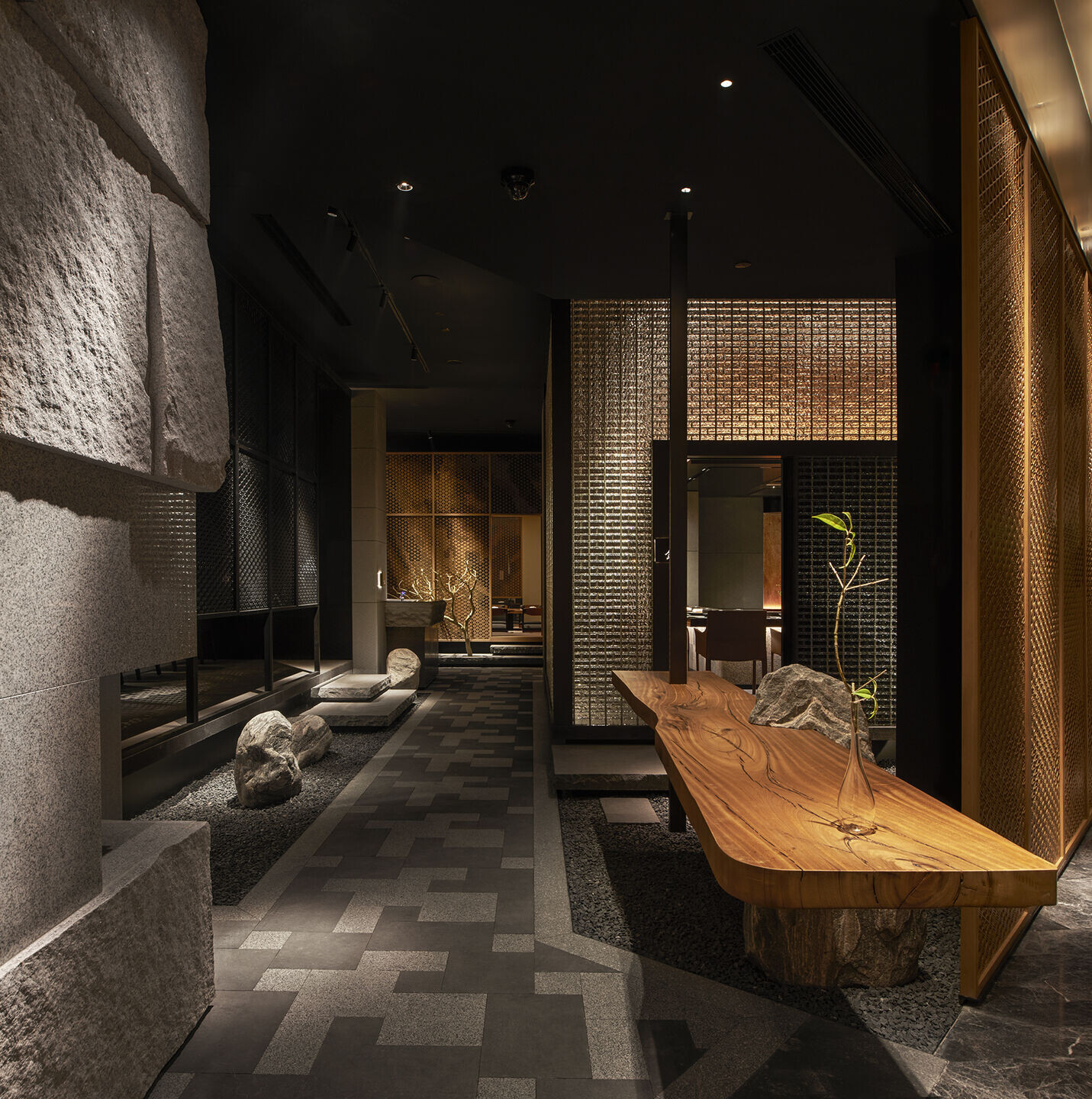
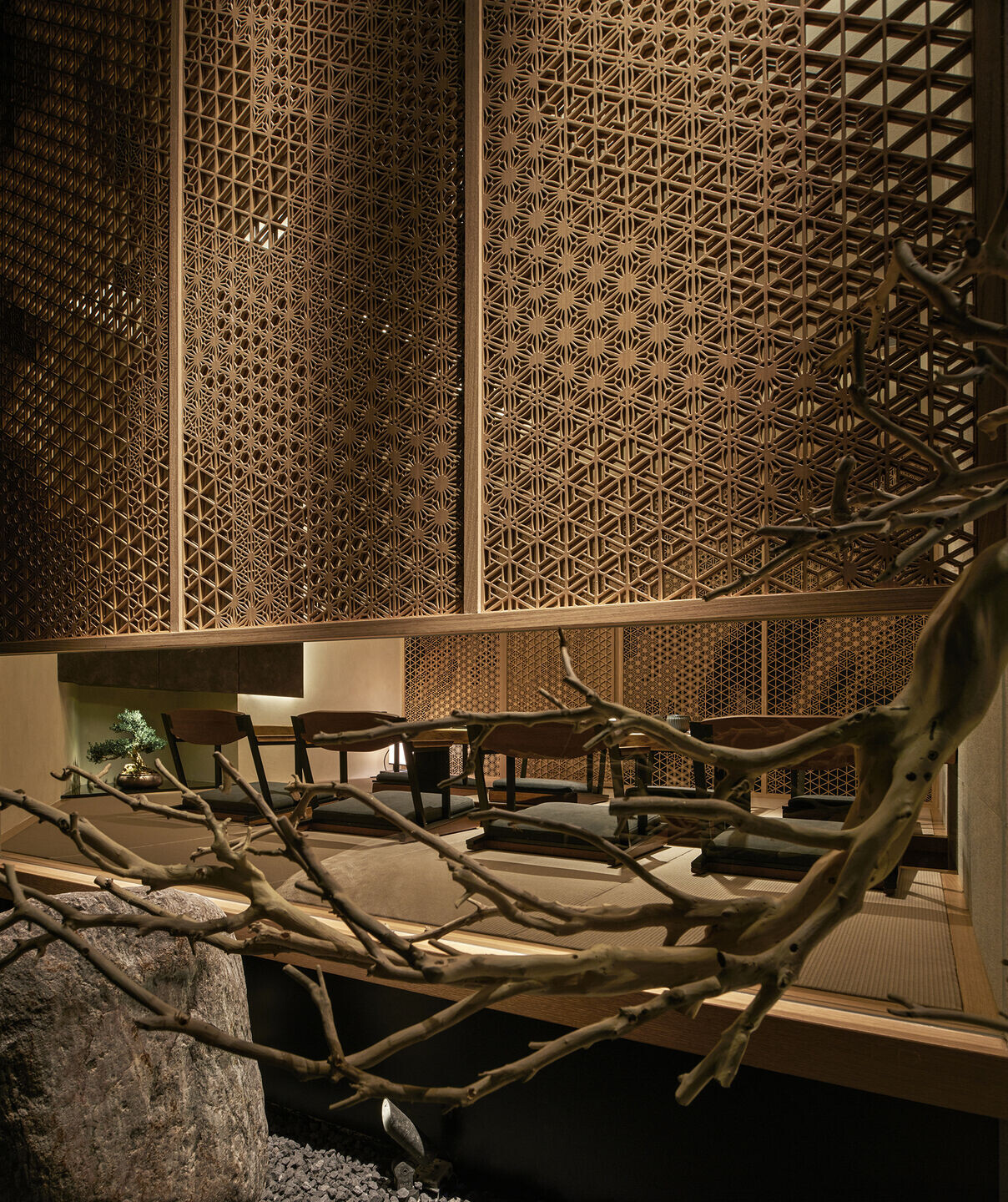
The diagonally-arranged planning in the rectangular space of PDRs, sushi counter and Teppanyaki counter makes the gap, which become small interior garden and keep the PDR privacy.
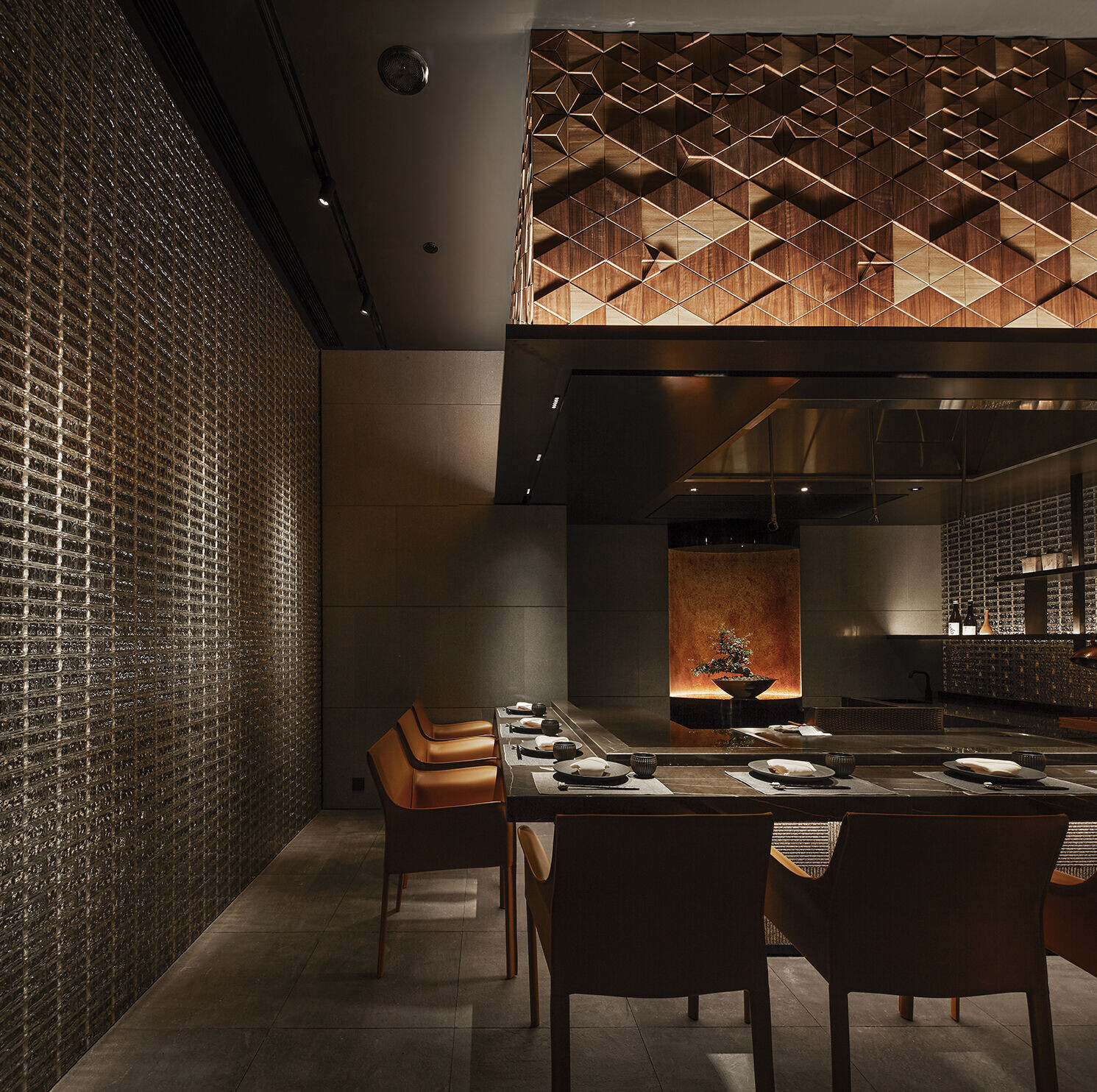

In the restaurant whose PDRs are main dining area, we made them as a single independent architecture and applied unique façade on each of them.To be used as a semi-closed PDR, water-rippled glass bricks are applied on the separation for certain privacy and openness at the same time. The warm color and material used in this fire-themed PDR.
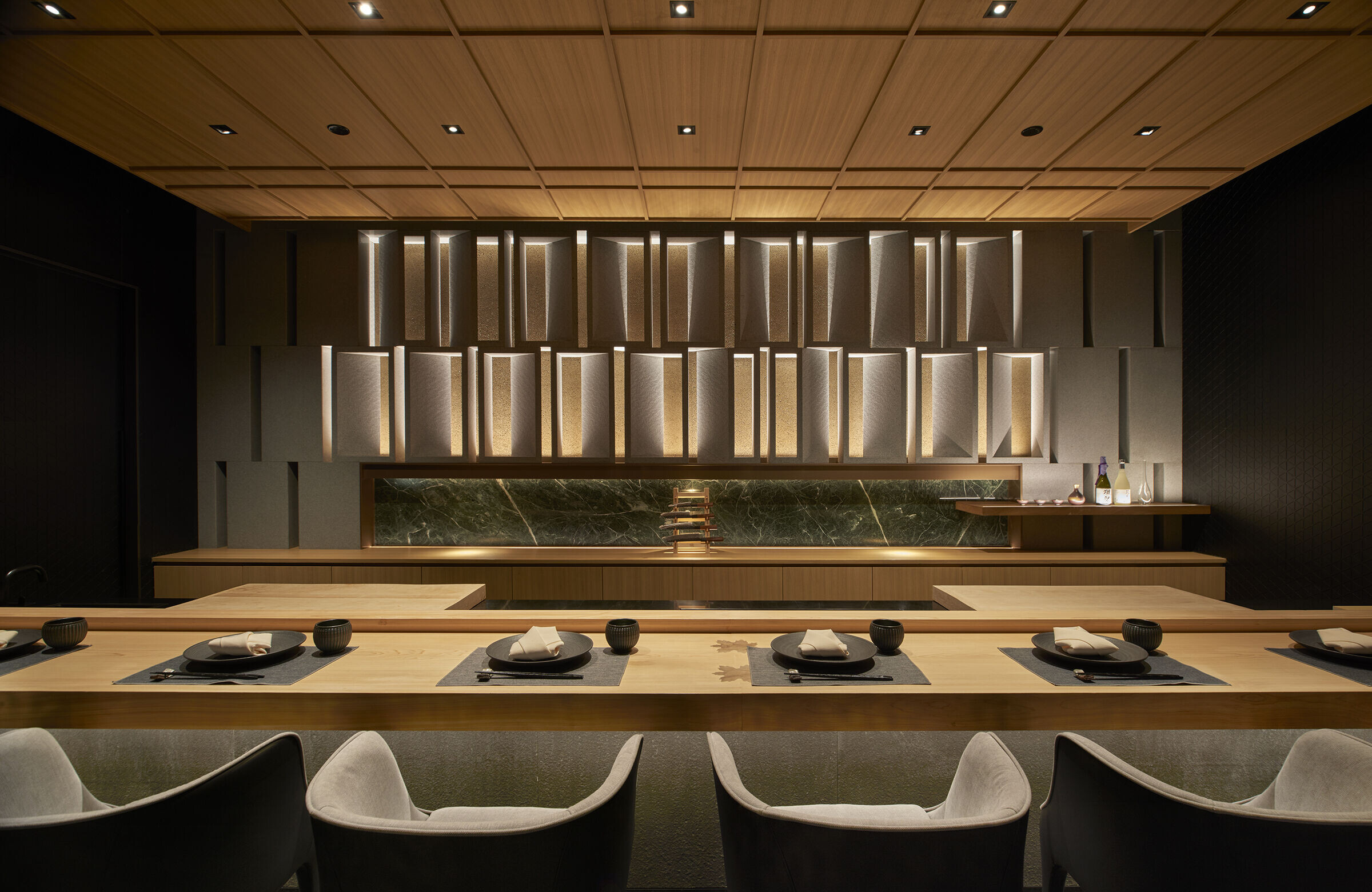
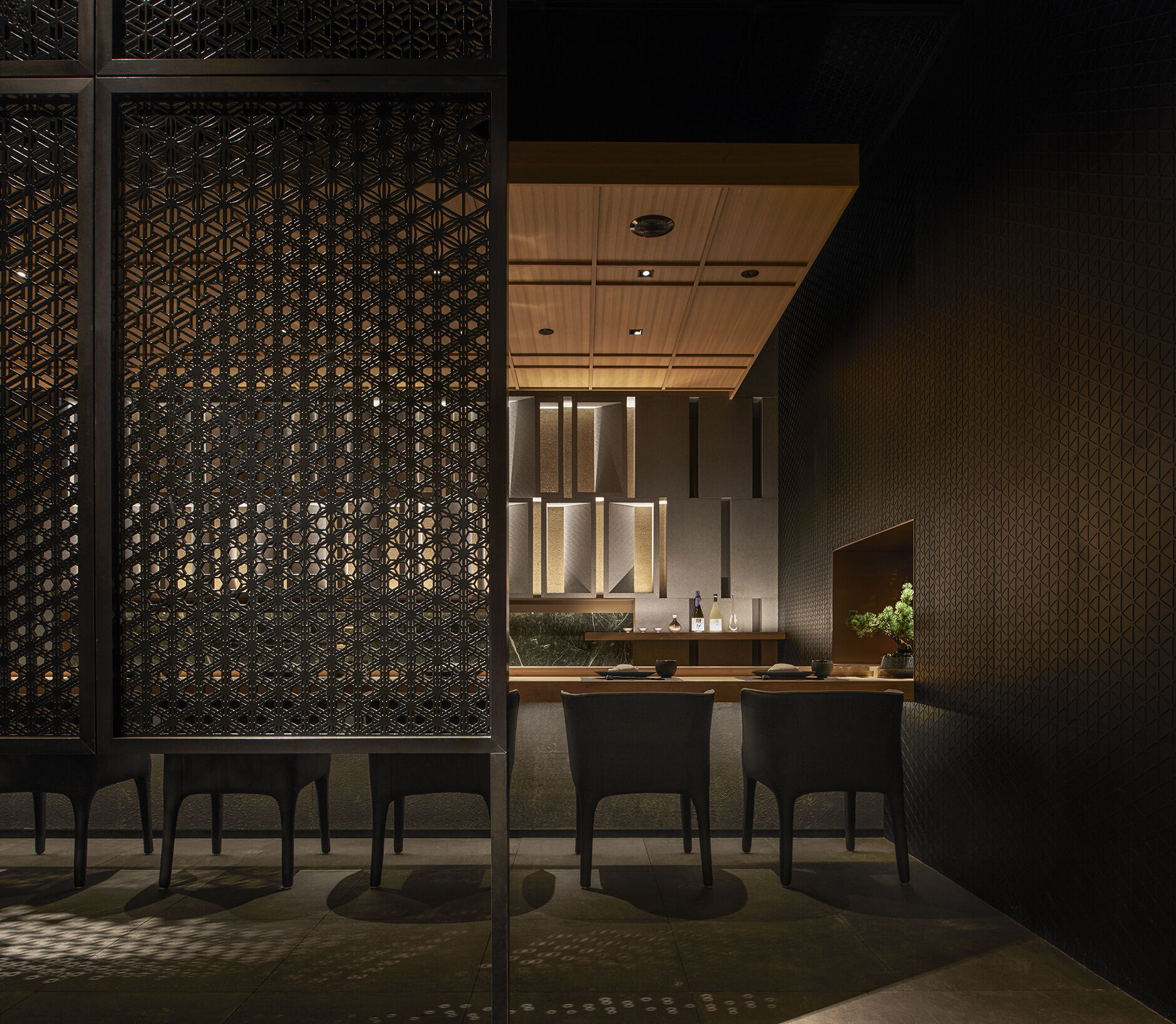
The odd-shape polar brick, on the back wall of the sushi counter, represents the light reflection on the water and creates a symbolic scene. By means of the Kumiko-like wood screen in front, the multiple-layers create a sense of depth and privacy for customers.By making slits between a cloak, display and walls, it achieved to reduce the feeling of pressure.
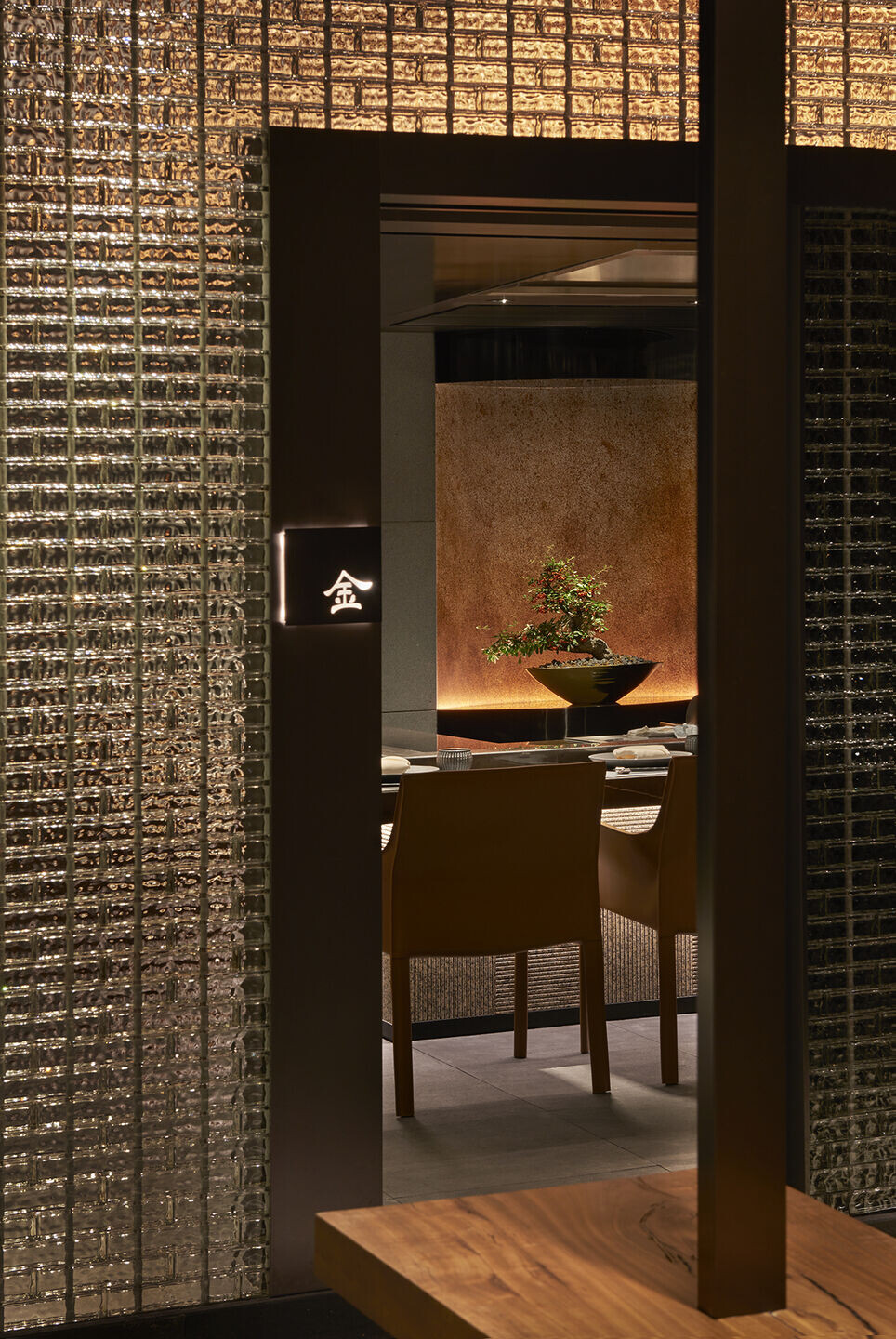

“Nou” stage-imitated platform was established in the courtyard of the hotel. The different themed PDRs are dimly lightened up.
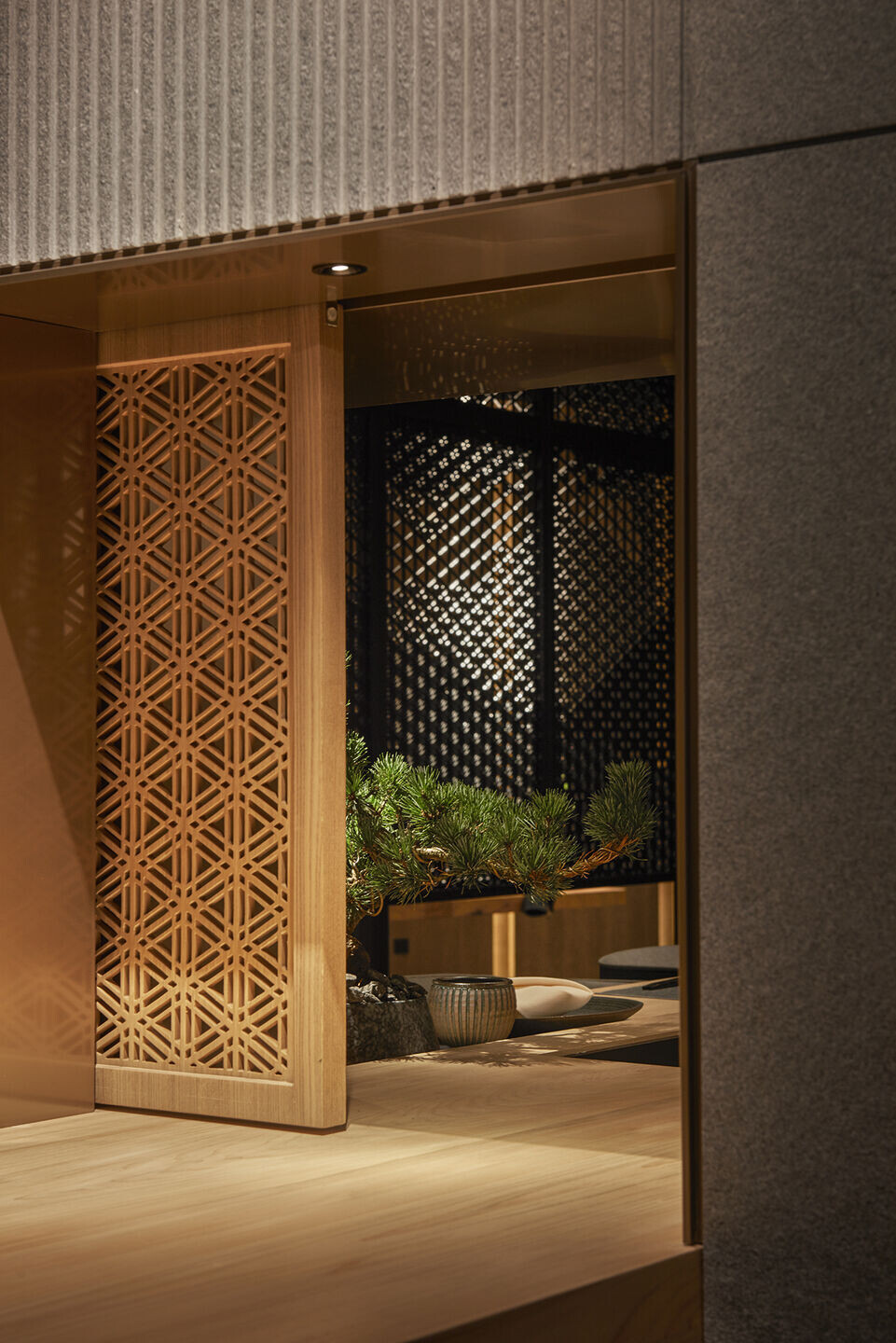
Project :Akariby HILTON
Designer: odd / Keizo Okamoto, Tsutomu Deguchi, Wang Langxu
Lightig Designer: HDA / MAKIKO ISHIOKA
Area:286 sqm
Open: 2022Nov.
Main material: Rock, Granite stone, Glass brick, Veneer wood, Artistic paint














































