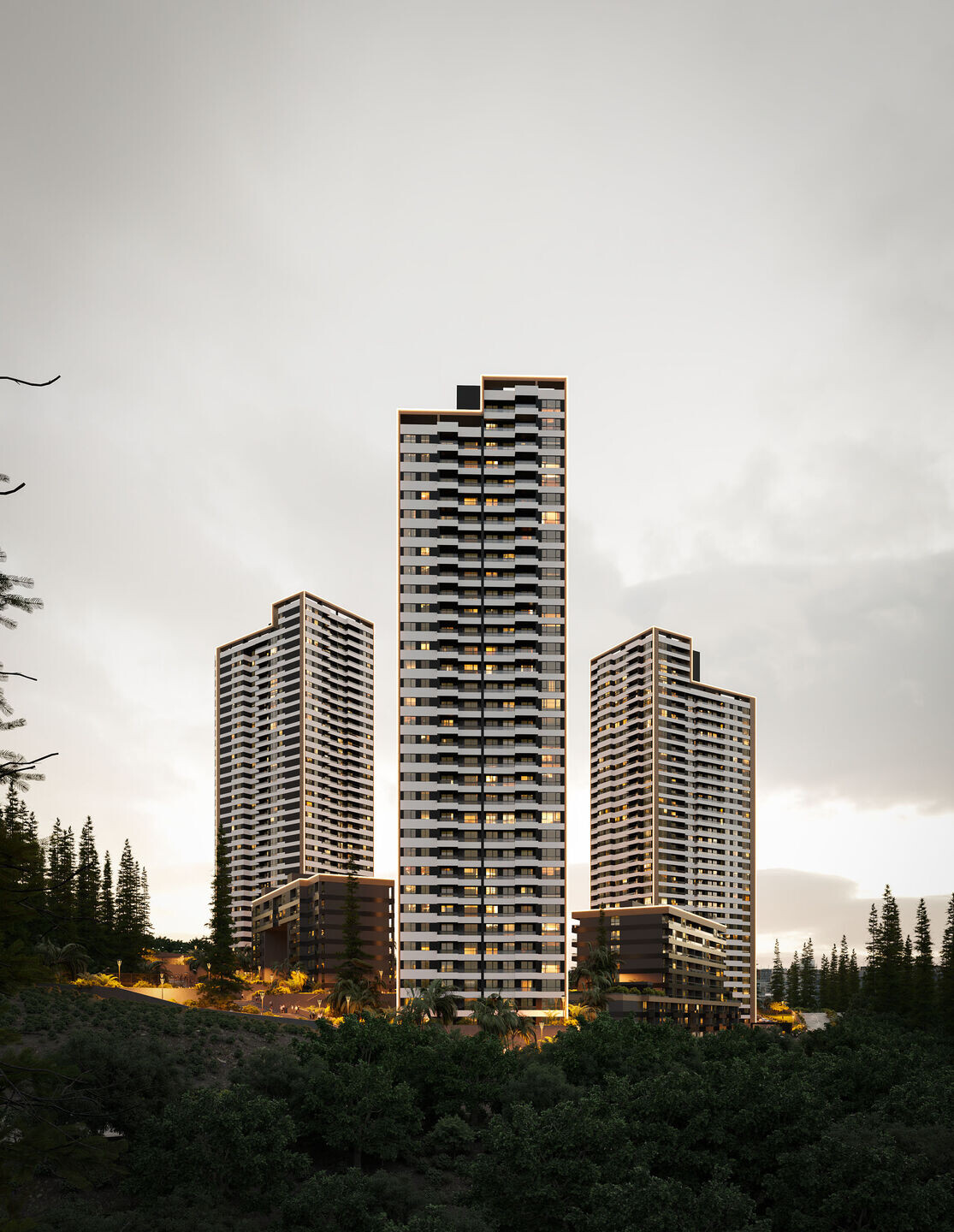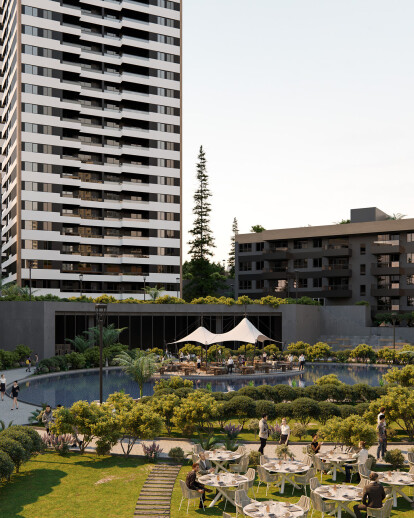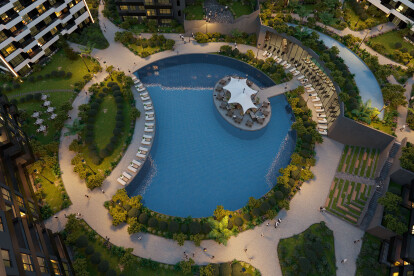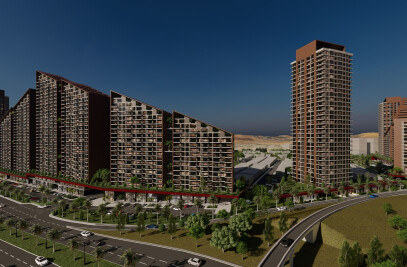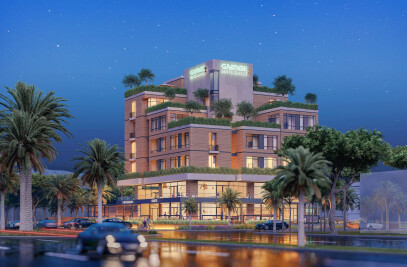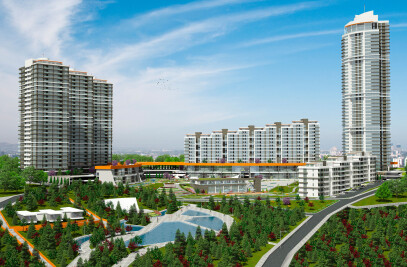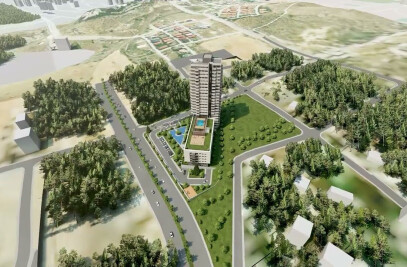Akadia Vadi is a private residential unit designed with sustainable architectural principles, offering all the comforts of modern life in an atmosphere intertwined with nature. In our project, which consists of six blocks in total, three high and three low blocks have come together to create a unique living space with an environmentally sensitive approach.
The high-rise blocks rise up to 35 storeys to command spectacular views, while the low-rise blocks represent a lower-rise building style offering a tranquil living. Each block is strategically positioned towards the valley, lake, city and interior landscape views, giving each apartment a unique vantage point.
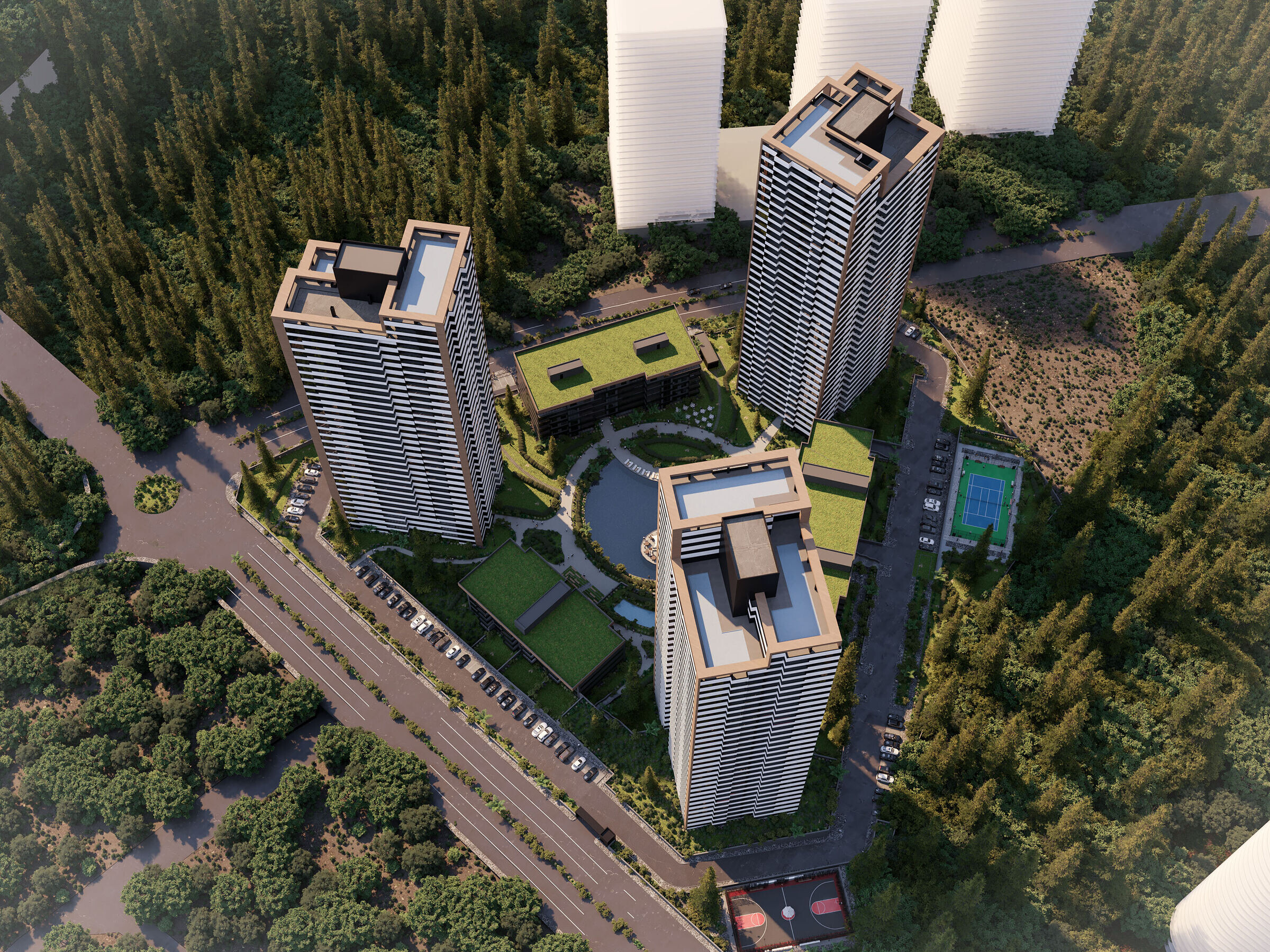
One of the most remarkable features of our project is that the buildings are designed in such a way that they do not block each other's views. Thanks to this careful planning, every resident can take full advantage of the scenic views.
Akadia Vadi has many activities and service areas that support a life in touch with nature. The 1180 square meter biological pond, hiking and cycling trails, outdoor sports fields and children's playgrounds offer our residents a dynamic and healthy lifestyle. In addition, entrances and exits to the complex can be made through two separate gates, thus reducing traffic and increasing security.
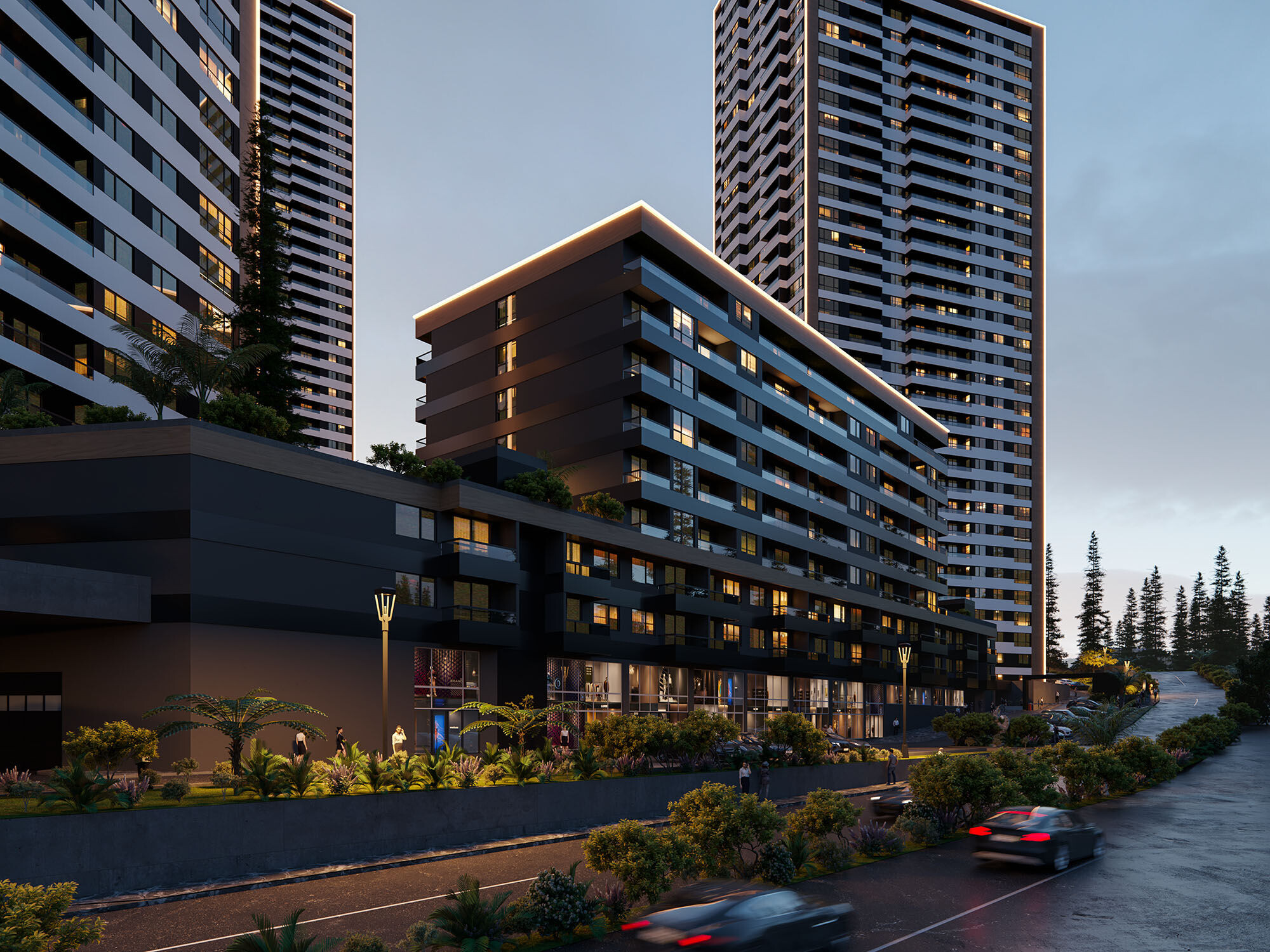
There is a total of 1009 parking spaces for vehicles, 905 of which are indoor and 104 of which are outdoor. This large parking area allows residents and visitors to park comfortably, while protecting the environment.
To meet the social needs of the residents, there is a large social facility area of 1000 square meters in the center of our project. This facility offers many amenities such as an indoor swimming pool, modern fitness center, squash court, sauna, steam room, hammam, shock showers and vitamin bar. This is a place where residents can relax both physically and mentally.

With a total of 584 residences, Akadia Valley is designed with the needs of each apartment in mind. The apartments have a floor height of 3.30 meters, providing spacious and bright spaces. In addition, servant rooms in 6+1 apartments provide additional comfort and convenience. Our project also offers five caretaker apartments to meet the needs of the complex.
Akadia Vadi is an environmentally sensitive and sustainable living space that meets the requirements of modern life at the highest level. With every detail thoughtfully considered, this project aims to offer its residents a peaceful, comfortable and enjoyable living experience.
