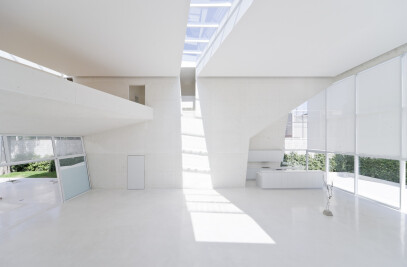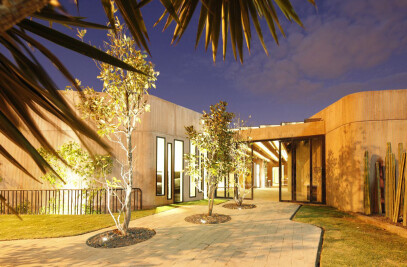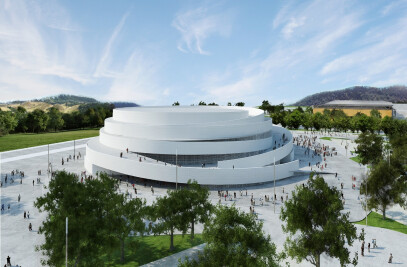An adaptable, integrated, vernacular and low maintenance was requested by the client for her summerhouse in the Chapala Lake in Jalisco. Combined with a simple housing program the geometryresponds to the way it is constructed.The cubes of the house represent the single parts of the family, which exist as individuals but alsoas a group.
The configurations of the cubes give possibility for individual space, by partly touching each other,partly overlapping and diving into each other. They create private, semi-public and public spacesin a complex way through a simple act. A house that can serve all possible constellations thatcan come up in a family life.
The materials of the cubes are considered as a contrast of transparent and opaque, reflective (theinner space and the surrounding) and shining through. The openings orchestrate with the surroundingsexposing permeability towards the views and protecting against cold northern winds.
All of that shall give the complex of the building an appearance of simplicity and in the same way avery high complexity inside and in its relation to the ambient.
Constructing with the surrounding material rediscovers an ancient system which we often forgettrough technological advance. Colors and textures in the walls and the landscape merge to bringhouse and environment together.A close relation with the client and a set of artists to design some interiors and furniture gave afurther step to the customization of the living requirements for the users.

































