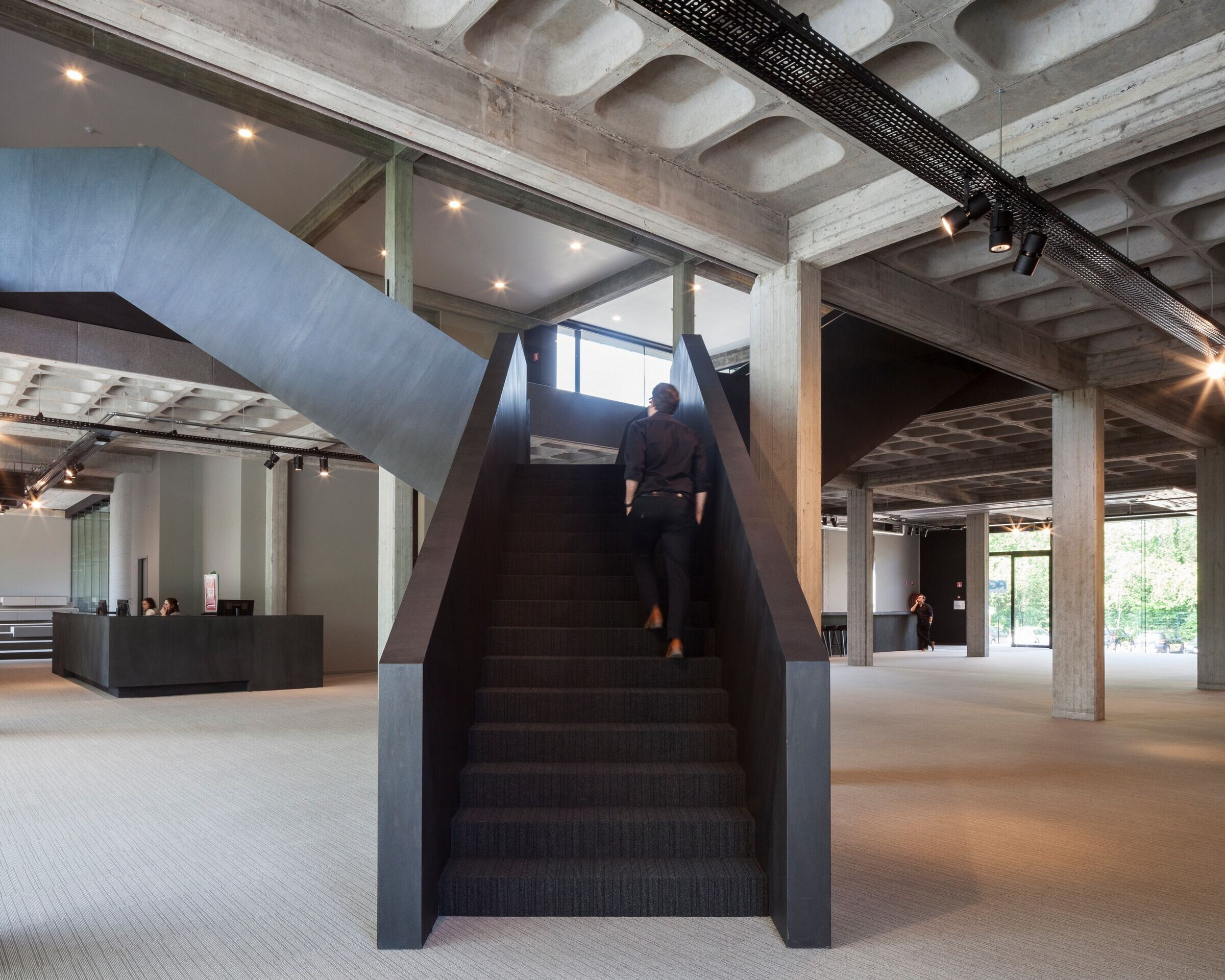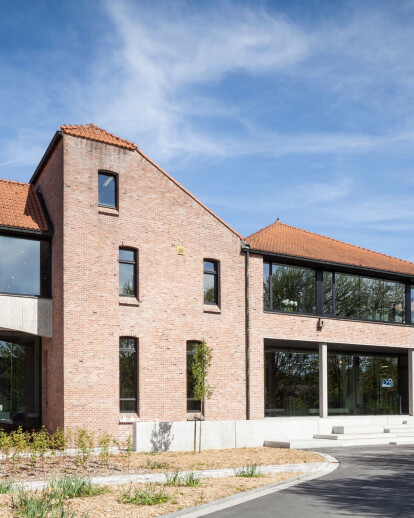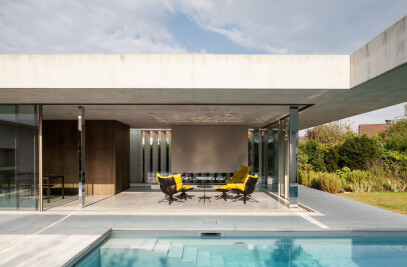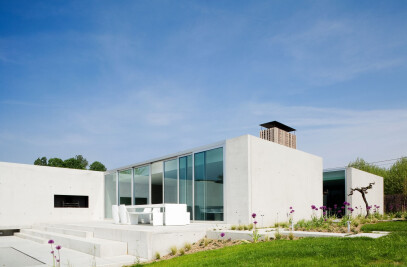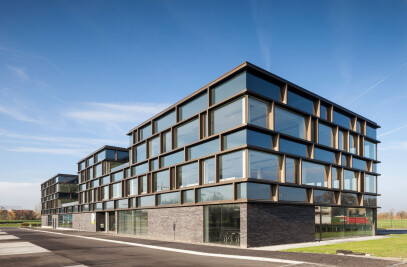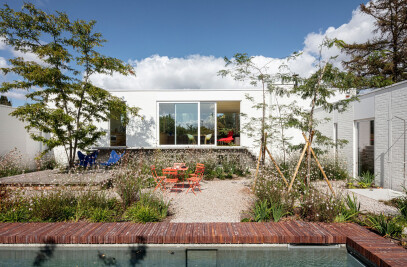Ago, a fast growing interim company, was in need of bigger office space. They found it in a former telecom building close to the centre of Kortrijk.
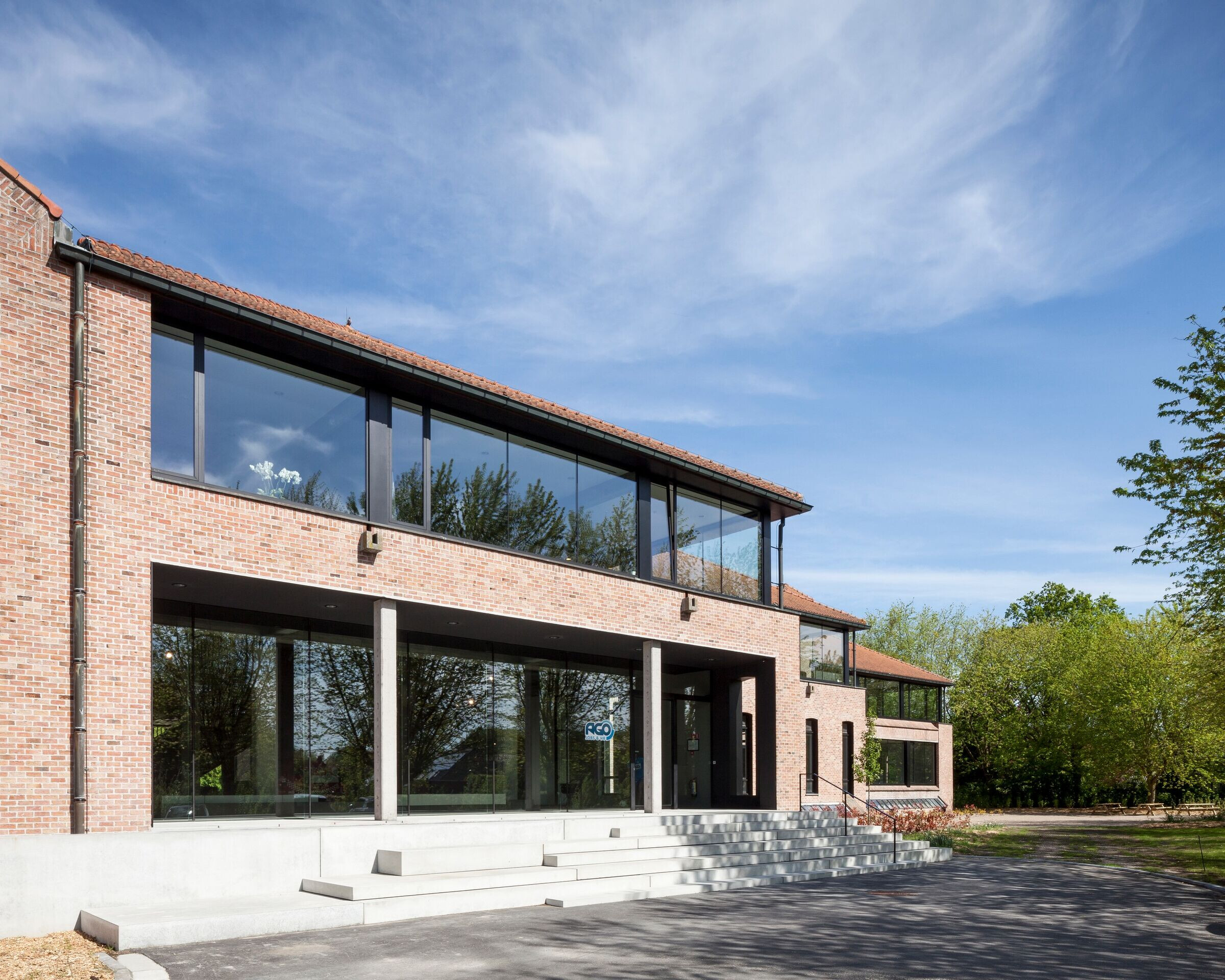
The site is surrounded by large houses, typical for a Flemish residential area. The original building was also conceived as a large villa (7 connected units) within a large garden.
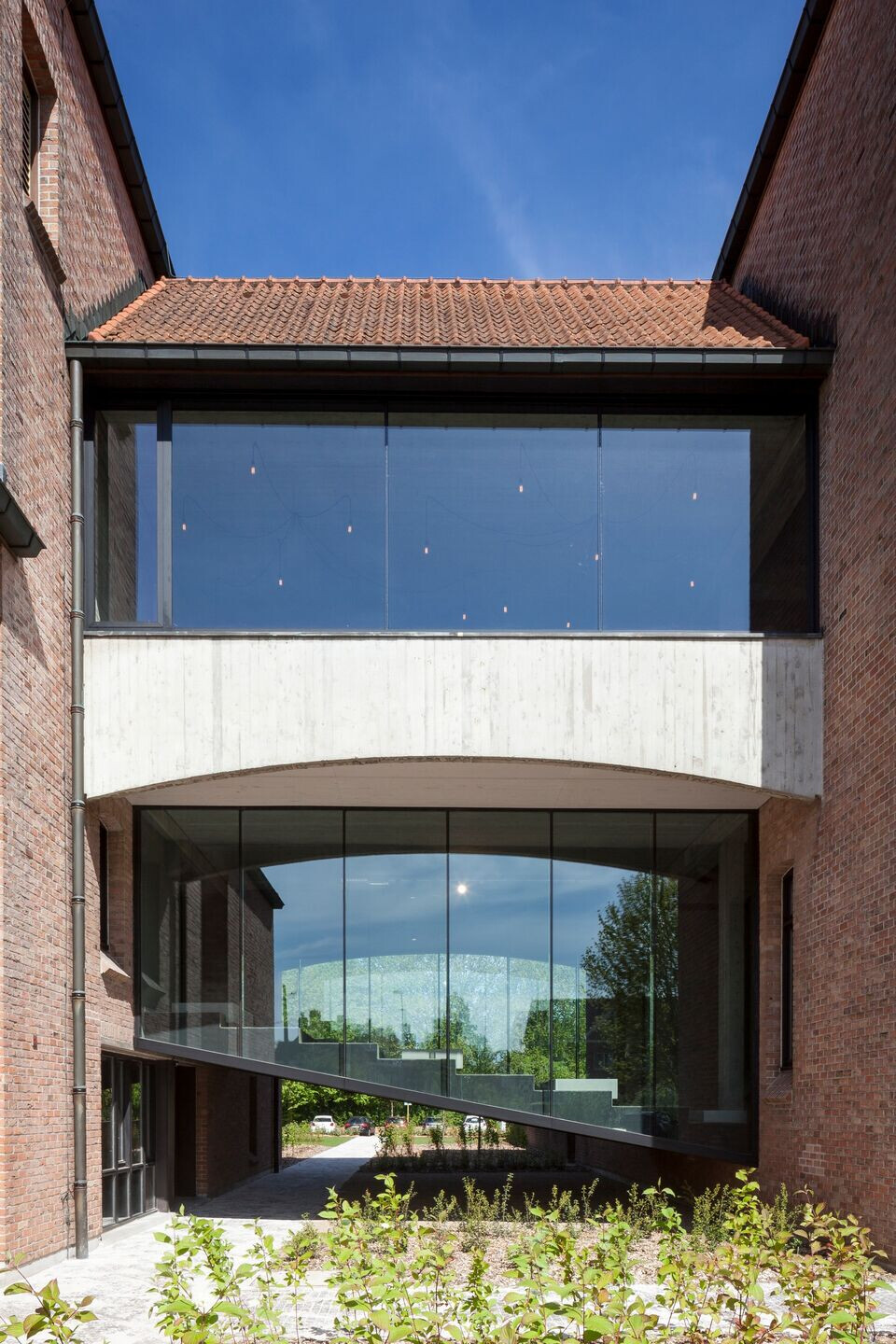
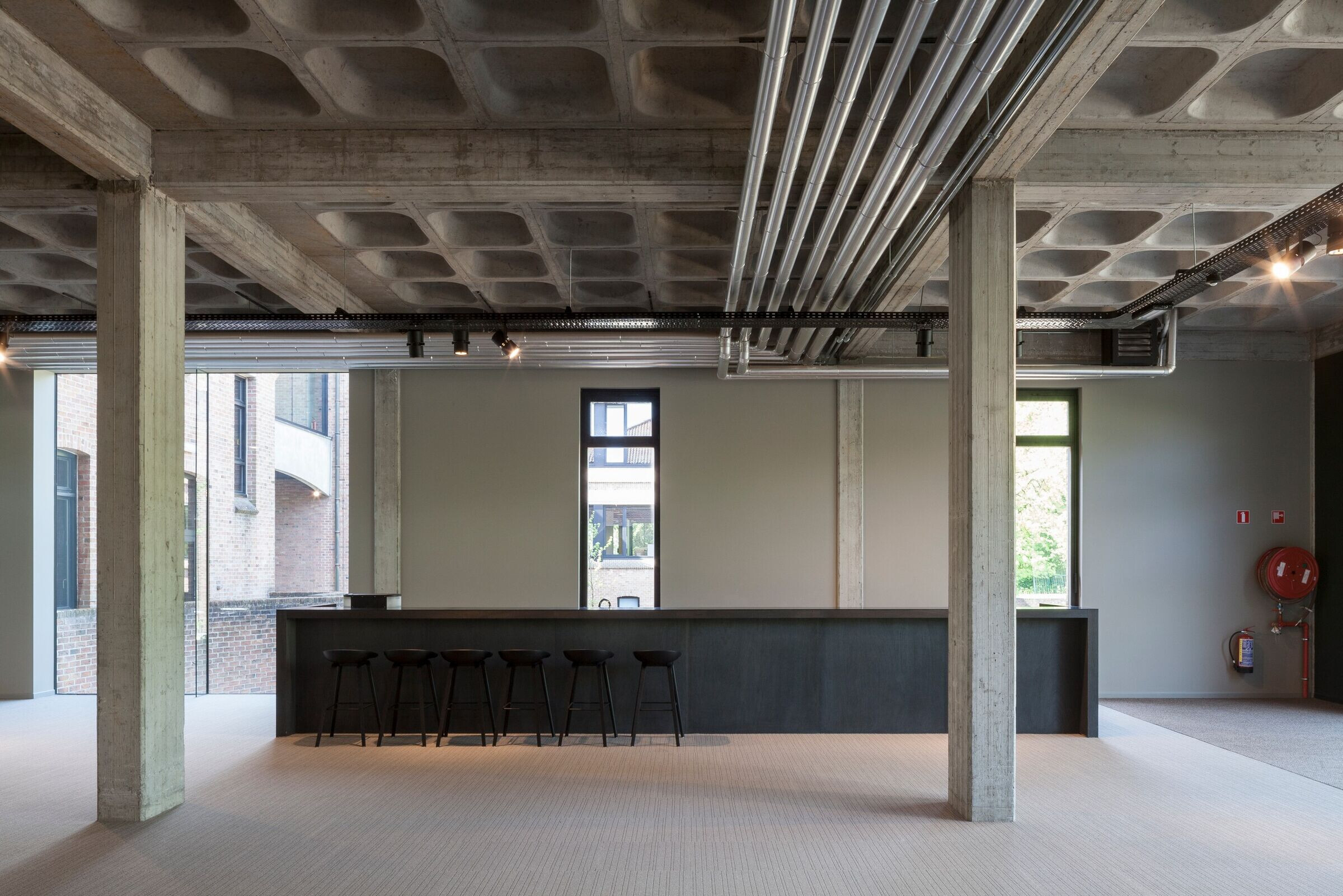
Because of the scale of the building, the interior design of the new offices was based on a small city where you walk, work, sit and dine like in a real city. After studying plans of old, organically grown cities Steven Vandenborre Architectsworked out a kind of promenade in the building (‘Rambla’) with squares (‘Plazas’), terraces, large stairs,…
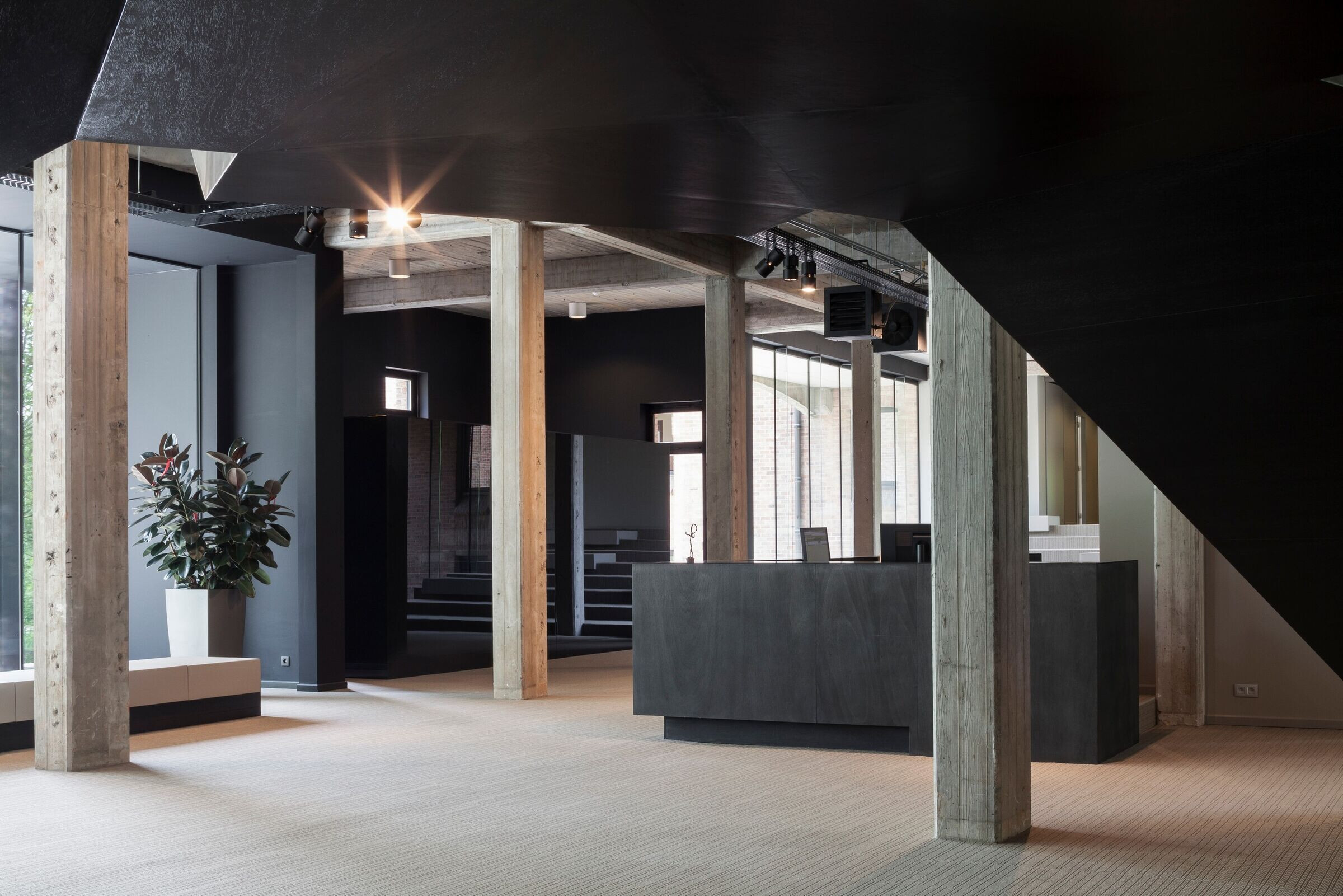
This public place connects the offices, but is also an environment where people have meetings, it’ s a place for small talk, eat, rest,…
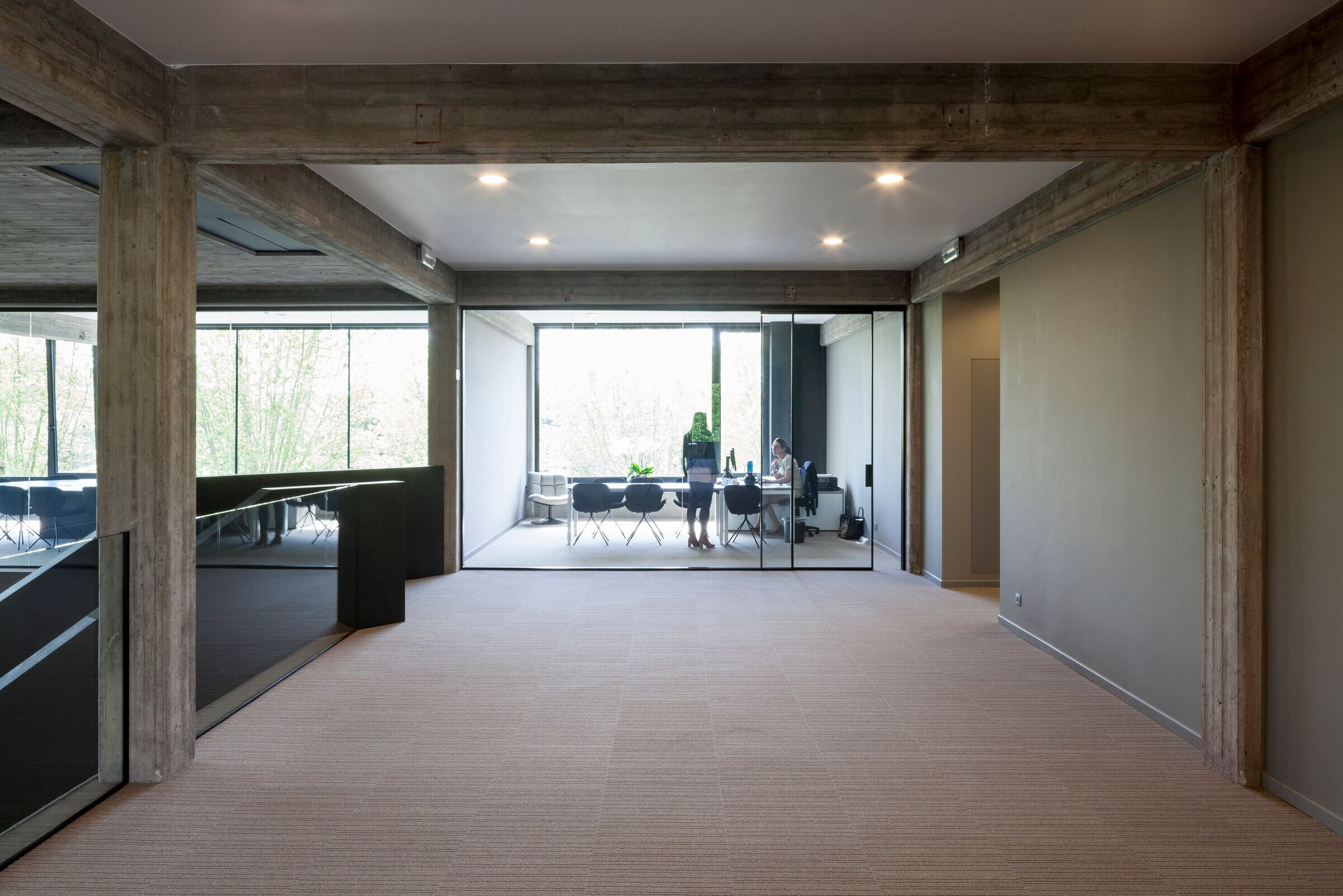
The main goal of the design was to eliminate all disturbing objects and to make a feature of the typical character of the building like the concrete columns, concrete floors, big spaces, large panoramic windows.
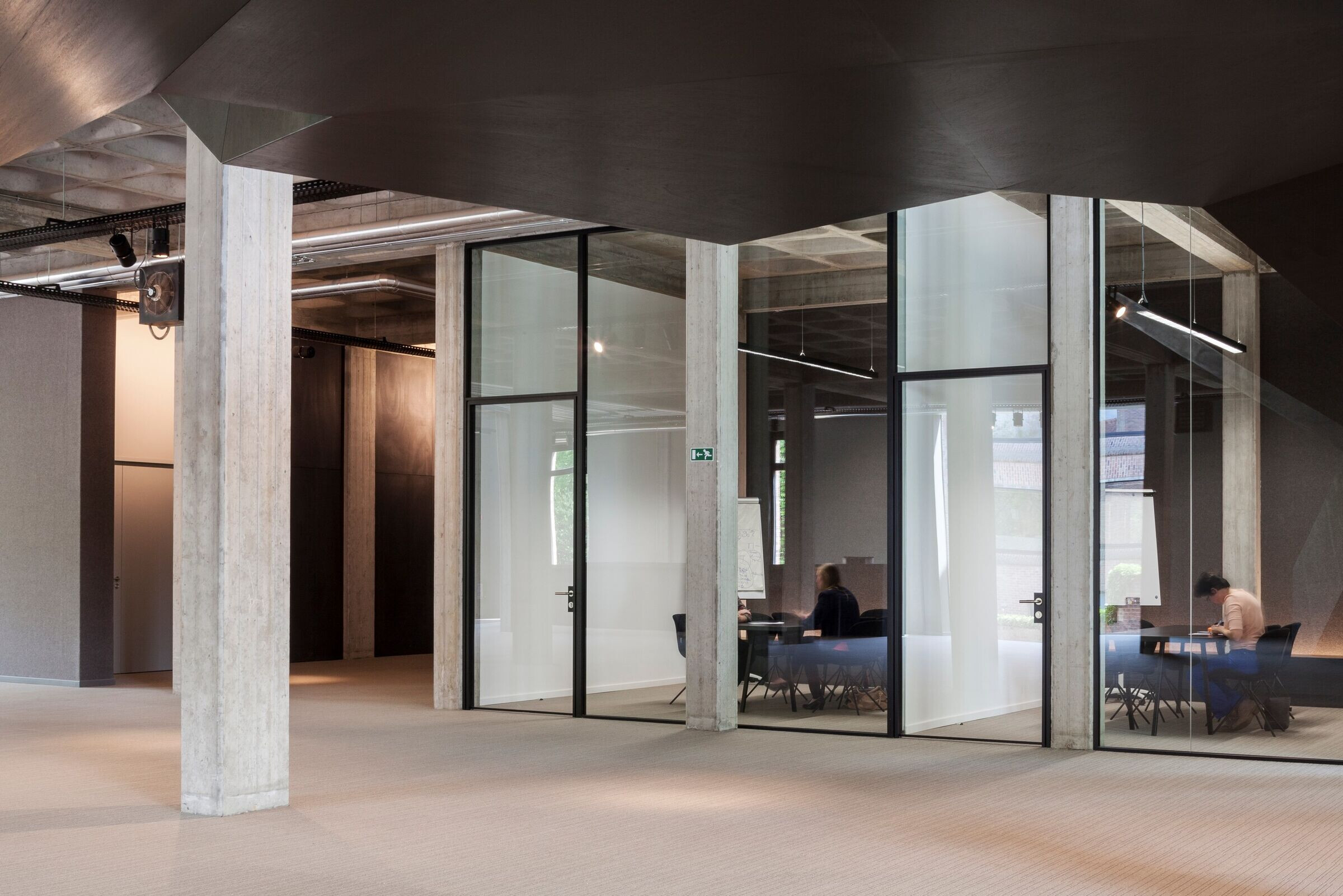
The biggest interventions are situated in the main entrance zone. Two large windows were made to get the feeling of the park inside the building. A new opening in the floor and a large ‘multi-cross-section staircase’ in the middle of the concrete hall makes the interaction between the levels more interesting and gives the space a cathedral-like feeling.
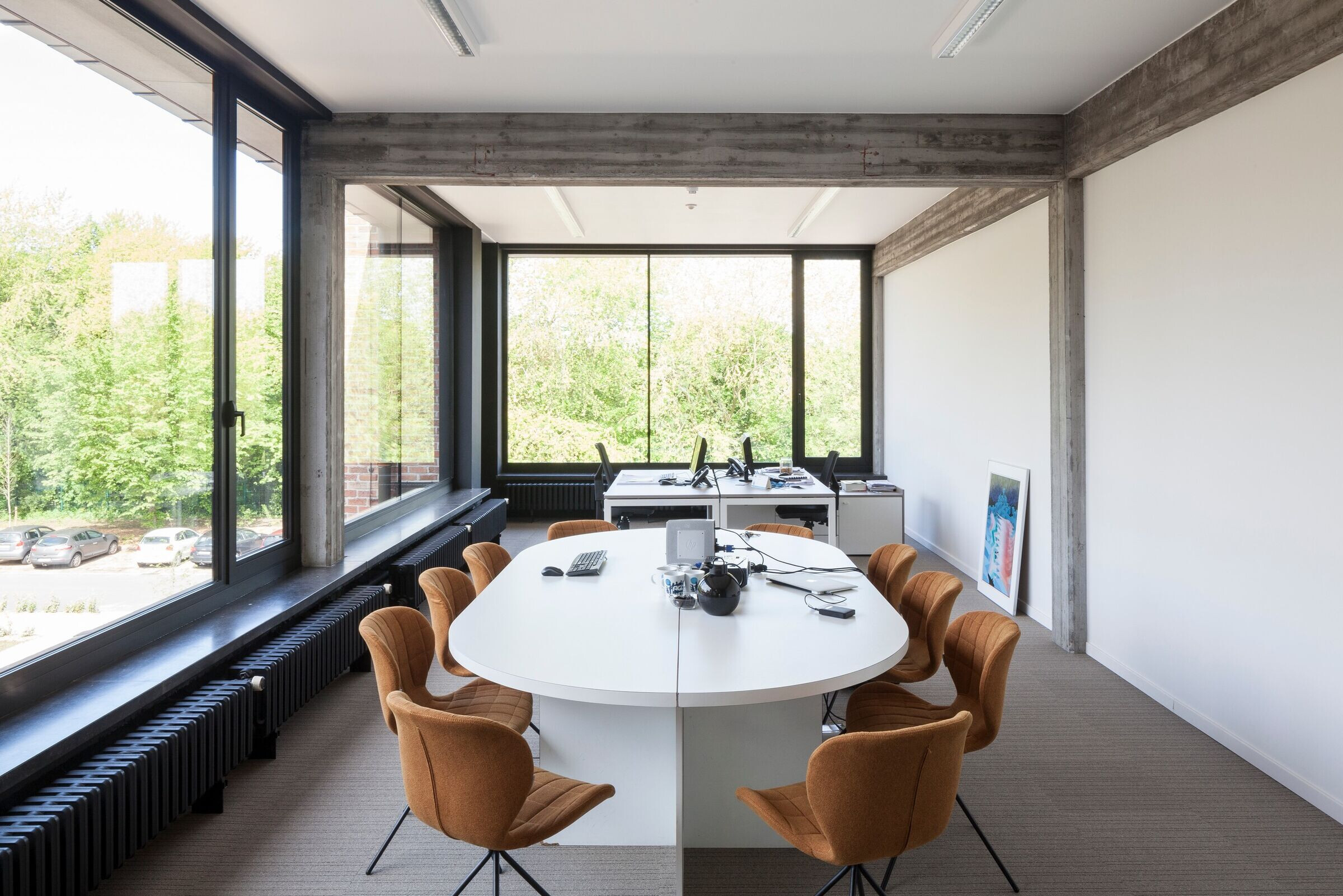
The head entrance is a large multi-purposespace (meeting point). It can be used for lectures, classes, work shops, parties,…
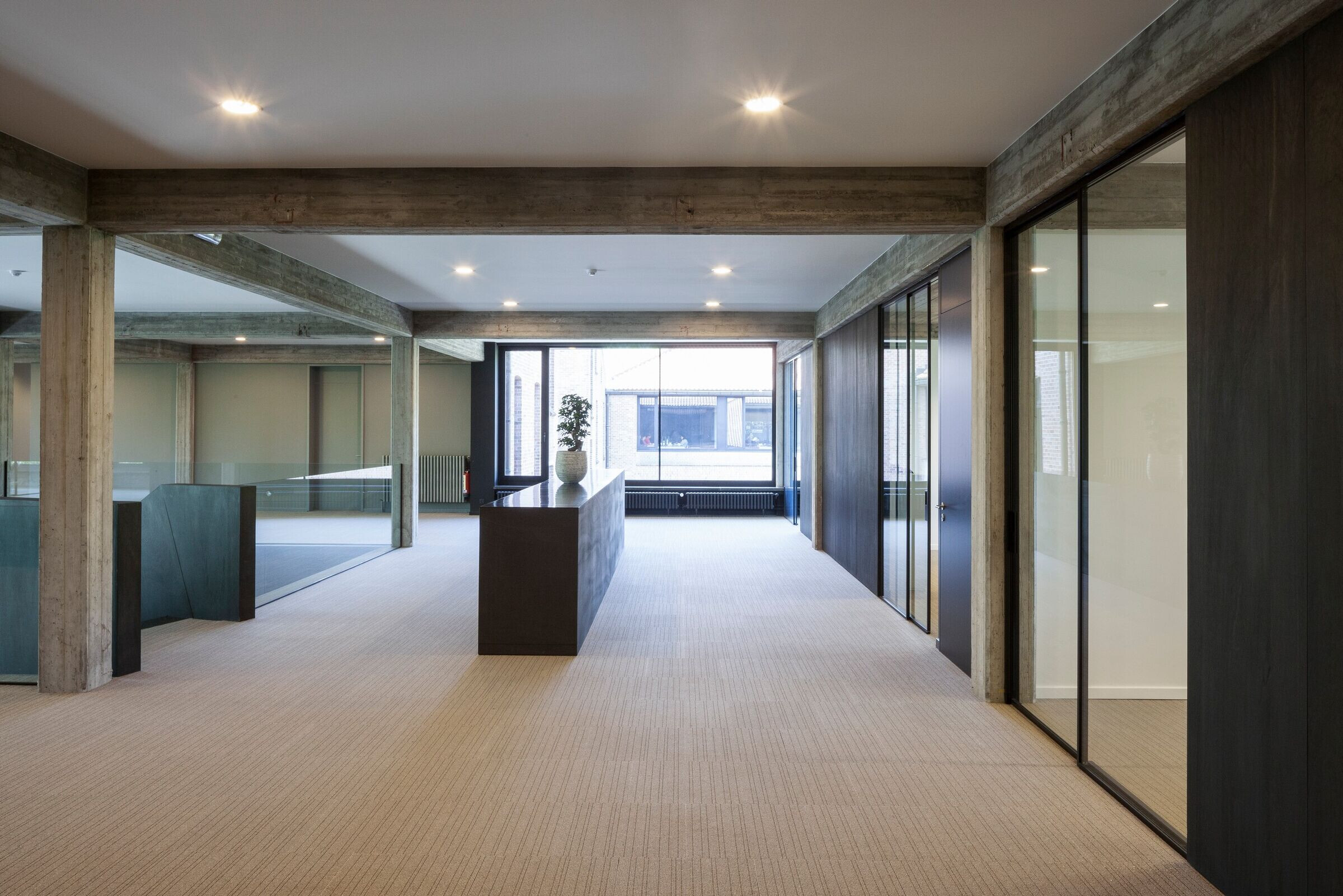
The landscape offices are separated by walls made of glass, dark stained wood and felt. By using these materials,complemented by carpet on the floors, it feels like working home. The feltwhich is based on the work of Joseph Beuys is an acoustic and aesthetic solution and a reference to the existing concrete structure.
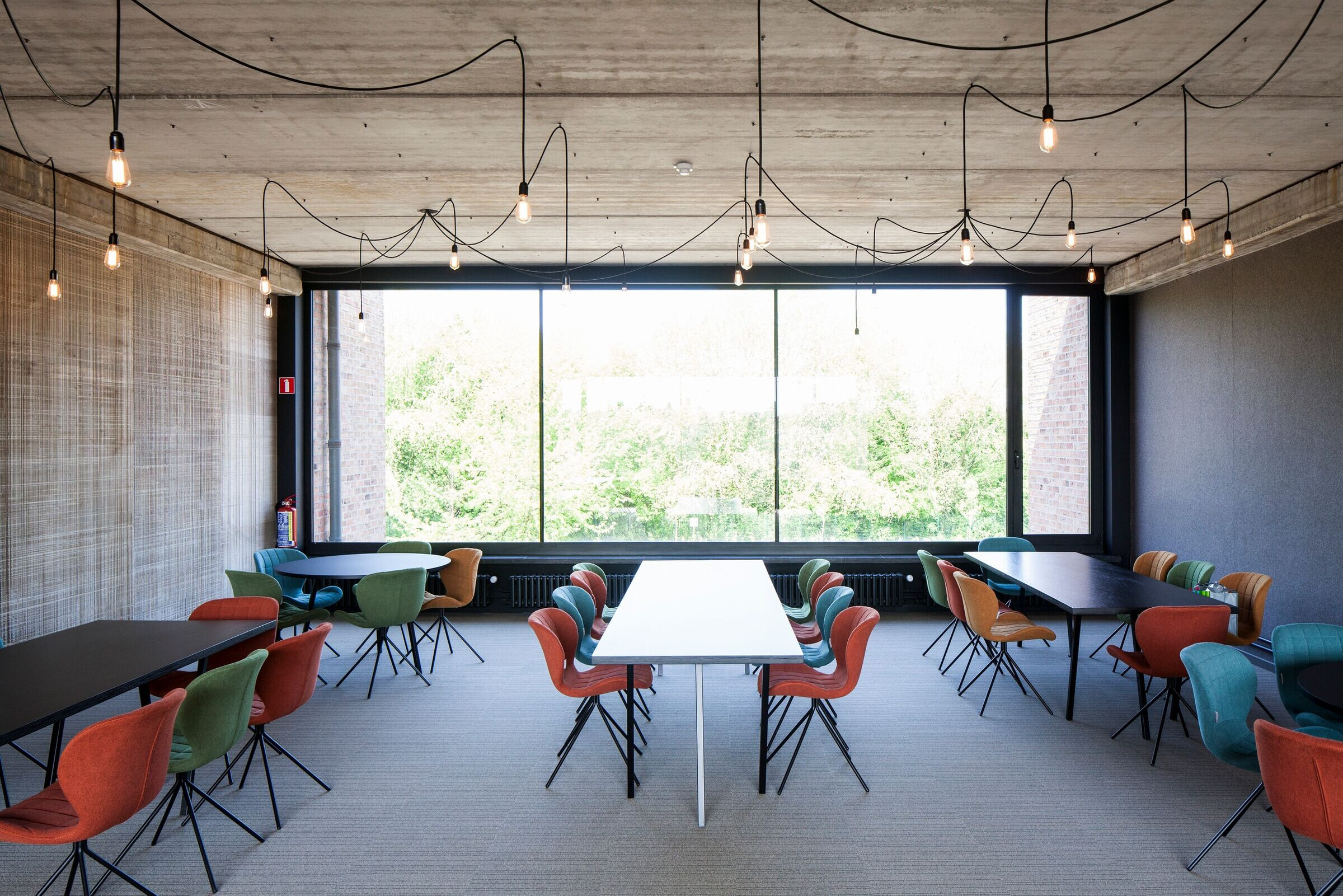
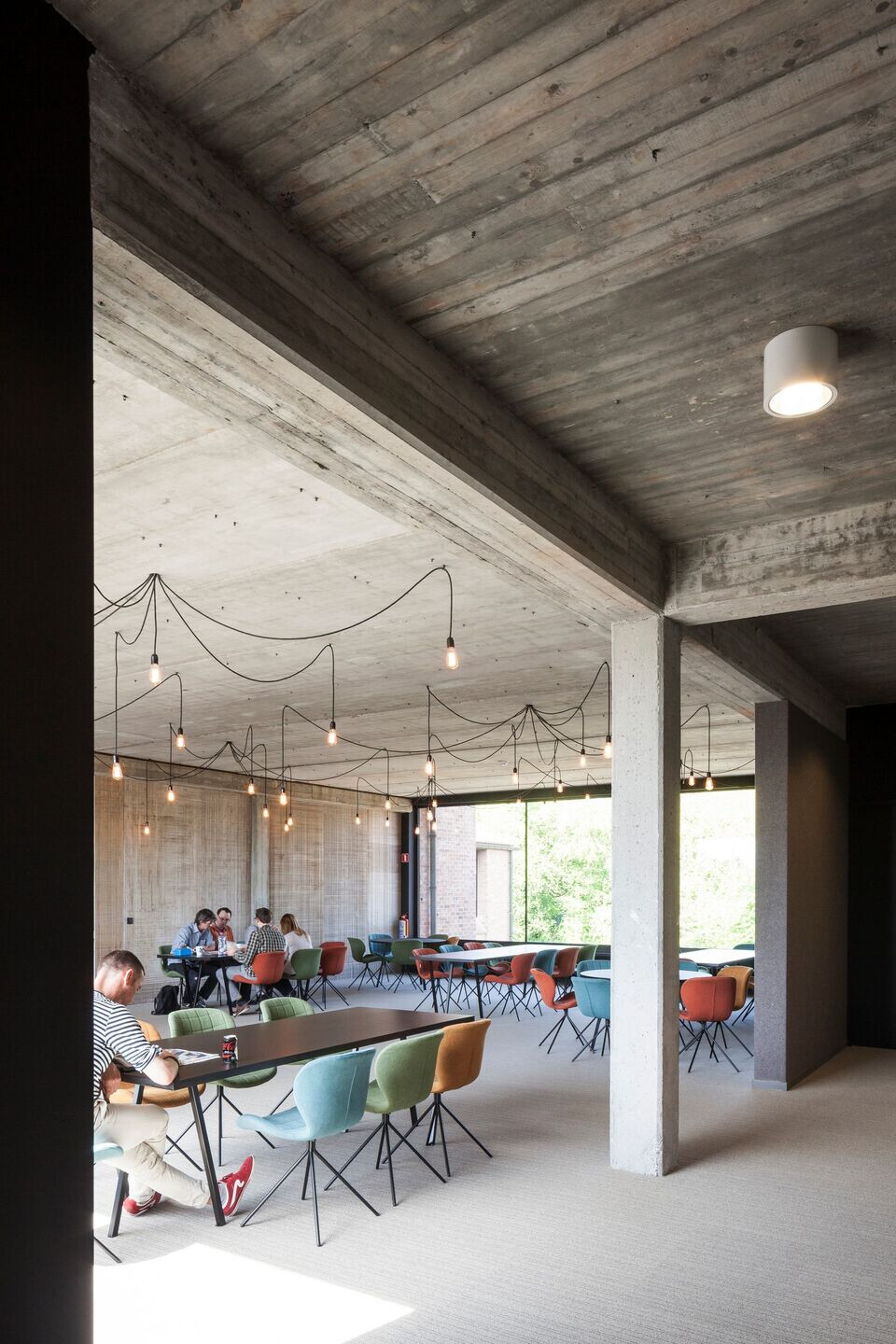
The overall look is a balance between an exciting old structure, open spaces and a luxurious work place.
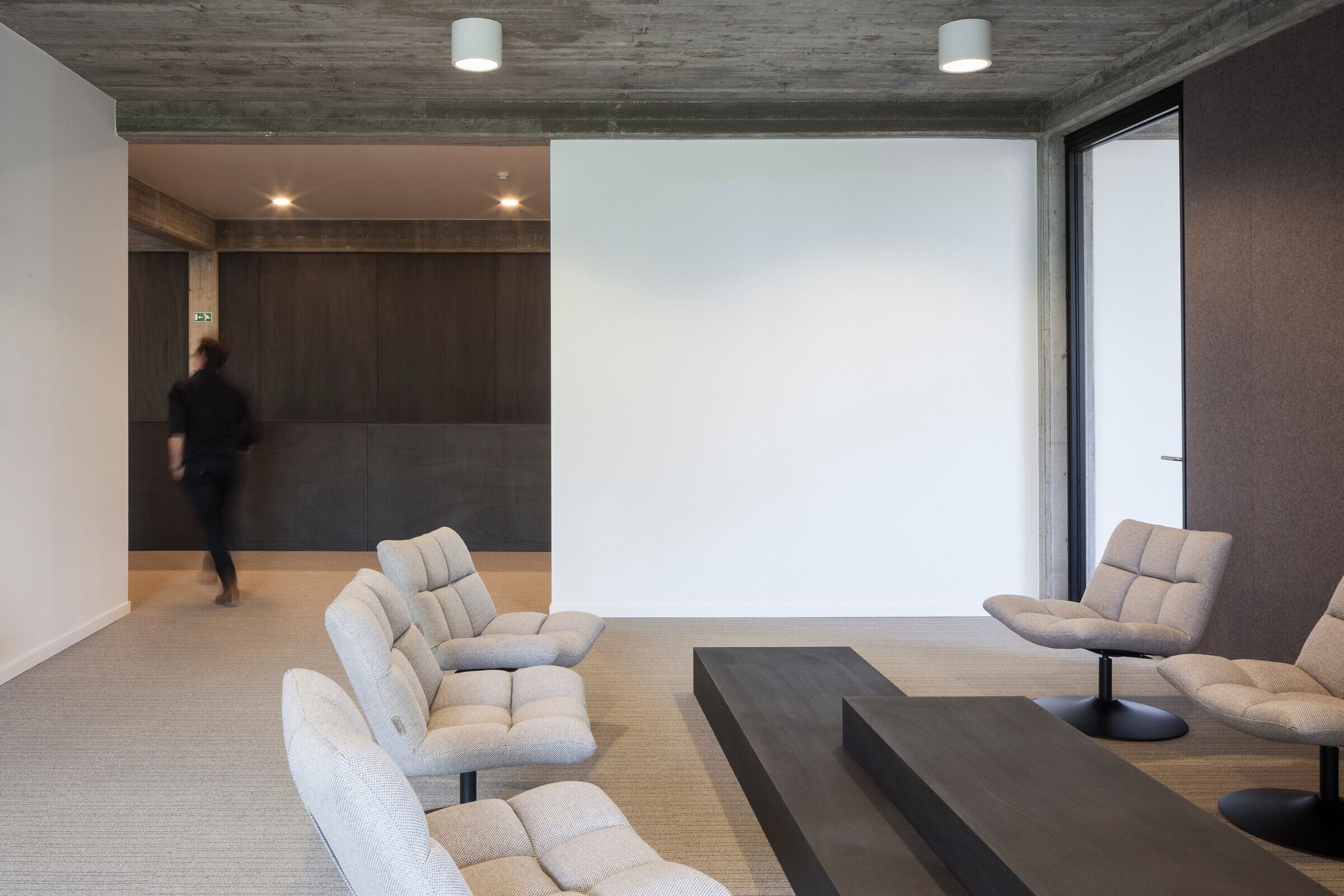
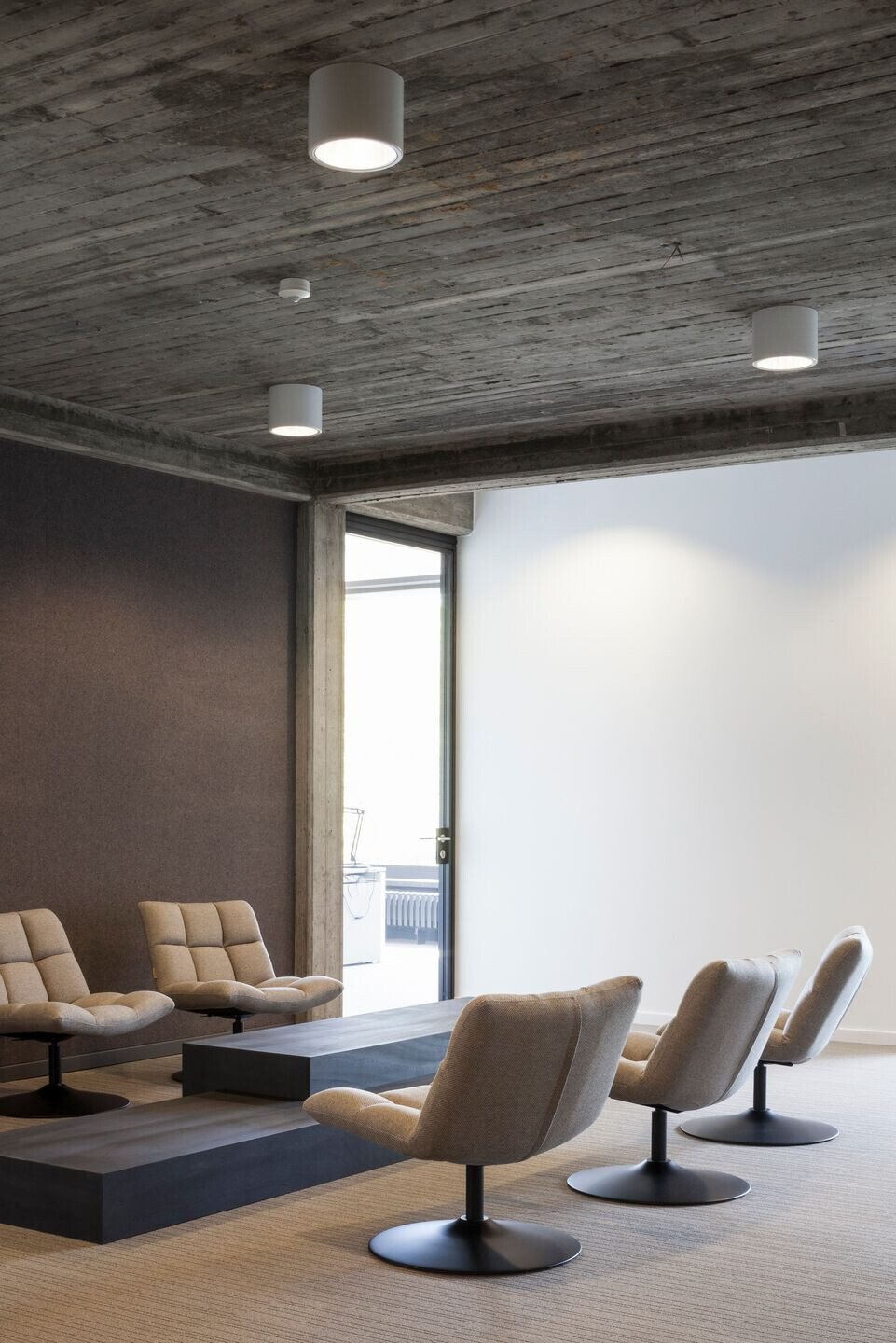
Material Used :
1. Concrete
2. Carpet
3. Wood (plywood)
4. Felt
