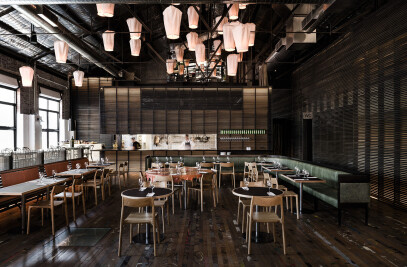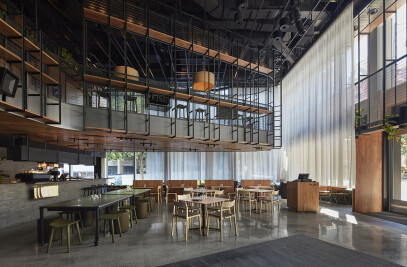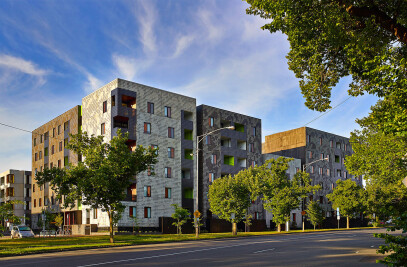The Agnes project involved the demolition of an existing residence and construction of a new 6 storey residential building comprising four residential apartments in Jolimont - a significant heritage precinct which fringes Melbourne’s CBD, the Jolimont rail yards and the MCG.
The simple form of the building is wrapped in a veil of operable metal screens which provide solar protection and privacy control whilst subtly referencing the surrounding heritage precinct and the prevalent wrought iron fences.
The ground floor of the building accommodates four double lock-up garages and common area access. Levels one to three accommodate three single storey apartments (each occupying a full floor) and levels four and five accommodate a two storey penthouse apartment.
The design of the project incorporates numerous ESD principles which provided further benefit by attracting a broader and more educated market to the project. Environmentally sustainable design strategies include extensive thermal mass components, extensive cross flow ventilation, double glazing, double insulated concrete floors, solar hot water service, rainwater harvesting to 40000L underground tank servicing all toilets and automated irrigation systems, 5000kw photovoltaic solar power supporting common areas, operable shading and privacy screens and certified sustainable re-growth timber products.

































