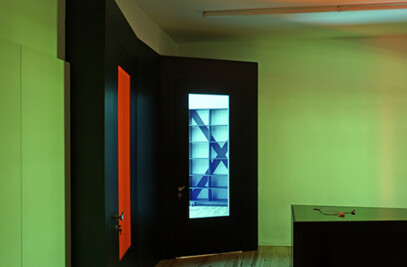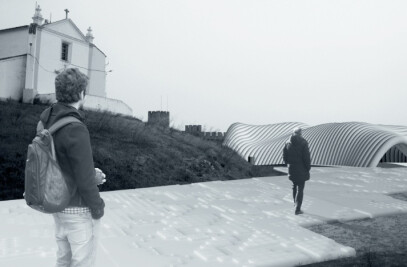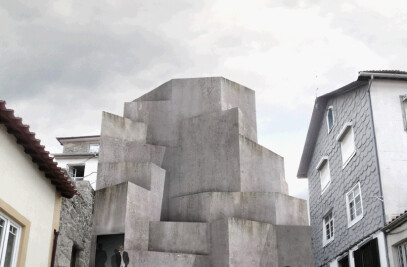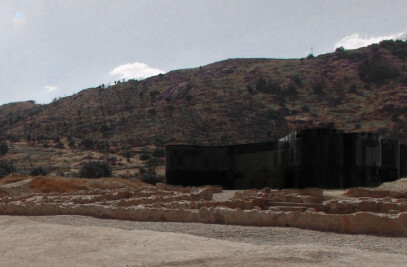The success of the housing models was achieved by the intricate manipulations made from the departure point of the generator elements, using bottom-up techniques. Within bottom-up strategy, the information processing gives rise to complex systems, by piecing together single elements, “genes”. These genes (or construction elements) were linked to form larger structures until a desirable top level is achieved. This strategy resembles organic behaviour of genetic code, in fact each element have a specific capacity as generative seedling. This base elements are combined with “genetic/ architectonic” material-instructions-codes during the formation process of the house models. In that sense the succession of architectural models presented during the production phase, are the result of applying specific connectivity rules between the wooden structural elements (=”genes”). The house could then be programmed using an automatic script (adjusted to the allotment dimensions 10x25m) or manually constructed by their occupants using the admissible connectivity manual. With this insight it is possible to build an unpredictable variety of house shapes/ organizations. It is an alternative design to formatted planning procedures and an antidote against preconceived ideas. It is also a possibility to the inhabitants to participate in the construction/ conception process, personalizing and upgrading their own houses. Section by section the house will be shaped and packed by an algorithmic territorial protocol, rather it be analog (human driven) or digitally computed.“African Species” is then born also from human affect and intelligence.
Project Spotlight
Product Spotlight
News

Enrico Molteni Architecture completes a timber and glass inclusive education center in Parma
Milan-based Enrico Molteni Architecture has completed the development of an inclusive education cent... More

CLOU architects realizes Hangzhou kindergarten as series of stacked building blocks
Beijing-based CLOU architects, an internationally-focused design studio, has completed the West Coas... More

Archello’s highlights from Salone 2024
A Mecca for design professionals and enthusiasts globally, the 2024 Salone del Mobile took place fro... More

Multigenerational family home in Rajasthan by Sanjay Puri Architects embraces regional vernacular and natural ventilation
Located in the arid desert region of Nokha in Rajasthan, India, “Narsighar” house is a m... More

Vancouver's Pacific National Exhibition Amphitheatre to feature a precedent-setting mass timber roof
Situated in Hastings Park, Vancouver, the Pacific National Exhibition (PNE) Amphitheatre by Revery A... More

New Quebec library by ACDF Architecture is an exercise in thoughtful adaptive reuse
Canadian architectural firm ACDF Architecture has completed the new Bibliothèque T-A-St-Germa... More

Archello houses of the month - May 2024
Archello has selected its houses of the month for May 2024. This list showcases 20 of the most... More

25 best interior living wall manufacturers
The integration of interior living walls, also known as vertical gardens, is becoming a prominent tr... More
























