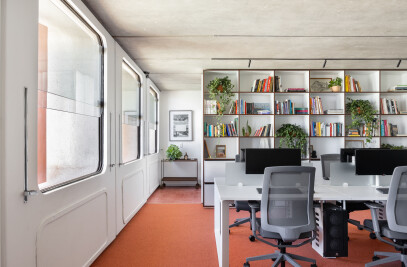The new headquarters of the French Development Agency (AFD) is located in a privileged place, both in terms of natural light and available facilities. The project, result of a partnership between the offices CoDA and ARQBR, seeks to value this potential, in harmony with the demands of the agency's staff. Thus, the architecture sought to offer something beyond the efficient distribution of spaces: the spatial quality of the location, open towards the landscape, with favorable access to the reception of visitors.
The new plant promoted the widening of the entrance hall, creating a solemn reception and independent of other circulation spaces. For this, the width of the Passage Room has been taken advantage of, a multifunctional space, time as a private office, time as an environment integrable with the central hall through sliding glass doors. The main advantage of this gesture is the opening of the park landscape to the main entrance, a pleasant surprise to the visitor.
In the central circulation spaces, the existing lining was removed, exposing the waffle slab, with a total right foot of 3.20m. The slab and other exposed installations were painted white, a solution that aims to differentiate the workspaces from the central, collective spaces, leaving the visitor with a feeling of spaciousness due to its greater height. The different scales obtained through the variation of the right feet create a visual demarcation between public and private spaces.
From the entrance hall, two corridors give access to the work rooms. The narrowest, on the left, leads to the directors' rooms. The wider one gives access, not only to the working rooms, but also to the common spaces of the employees - archive, pantry, rest room, printing room.
In this place, the highlight is the design of the glued laminated plywood furniture with 6m length with a sinuous design that, from varying its height, meets the functions of bench, magazine rack, work bench and coffee place. The furniture was executed with primacy by local architect and artist Ricardo Theodoro, of Uso Atelier.
The other furniture chosen is from DoimoBrasil, a furniture factory located in Ribeirão das Neves. From there, we specify the meeting room tables (Joy, Freijó wood and caramel leather) meeting and eating area (Slim, Freijó), living room side tables (Eclipse, Freijó), reception seating chairs (Evo, leather caramel) and the board chairs (Mito, caramel leather), the meeting room and pantry chairs (Presto, caramel leather), and the stools on the social area (Presto, caramel leather).
For the office area, the project sought to respond to the demands arising from the French labor legislation, which requires a minimum of 8m² per employee in the workrooms, always with natural light, besides limiting the number of employees per room, avoiding the “open offices” concept, common in today's corporate architecture.
Therefore, it was decided to align the partitions near the Board of the directors to make all rooms rectangular, thus facilitating the proposition of the internal layout of the rooms and ensuring natural light to all employees. This arrangement of rooms allows for greater flexibility in the future in case of staff relocation or team growth is required. Alberflex workstations were chosen for their efficient and ergonomic solutions for employee’s needs.
The meeting room has a prominent place in the project and versatile solutions to meet all the demands of the Agency. The space has a flexible layout due to the use of a retractable partition that allows the separation into two smaller meeting rooms or their integration for larger events. To do so, we specify all tables of the same size (including the cup) to allow for varying arrangements internally according to their needs.
Another highlight of the project goes to the acoustic comfort, thought during the choice of all materials. In all work rooms, a liner with removable mineral acoustic plates (Sonex) and acoustic fill partitions (pet bottle wool) was specified. The ceiling of the meeting rooms was covered with Nexacustic slatted panel, just like the walls, aiming at the material highlight of these environments and ensuring a good sound insulation during the meetings. The carpets used in common areas (cobalt blue) and workrooms (gray) also contribute to the reduction of noise.
Material Used :
1. Office Furniture: Alberflex
2. Reception and Meeting room furniture: Doimo Brasil
3. Bench/Stand: Uso Atelier
4. Carpentry: Caminho Oficina
5. Carpet: Desso e Interface
6. Tiles: Ladrilharia
7. Partitions: DiviHouse
8. Stones: Max Pedras
9. Lining: OWA Sonex
10. Coatings: São Geraldo
11. Ceilling and carpet: R. Cervellini
12. Lighting: WLight

































