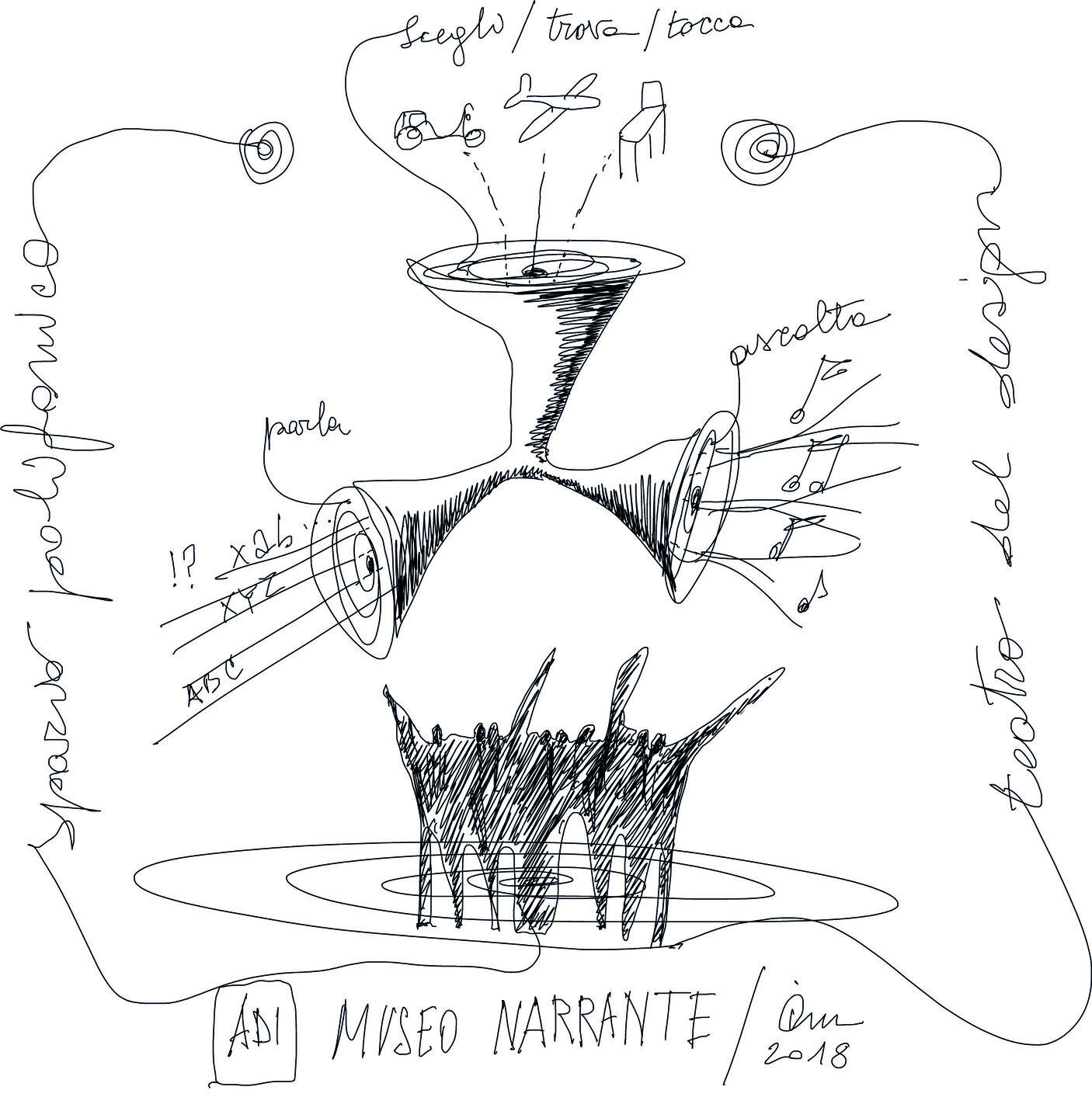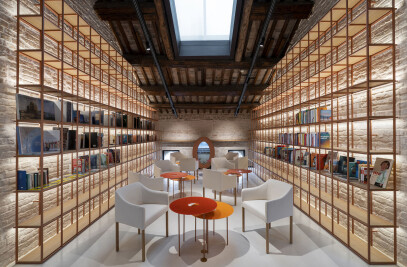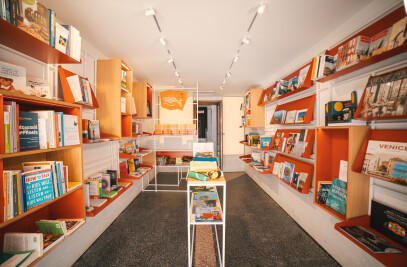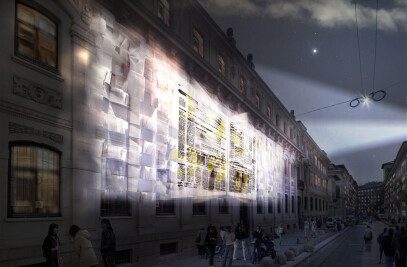After winning the competition in 2013, Ico Migliore, Mara Servetto and Italo Lupi have designed the permanent exhibition, logo design and brand identity of the historic Compasso d’Oro Award Collection at the ADI Design Museum. So with more than 2000 objects and apparatus arranged across three different rooms and following the chronological order of the awards, starting from 1954, the ADI Design Museum not only offers visitors a narration based on the design itself, but also on the historical and industrial insights expressed by the award-winning objects. As a result, by fitting lightly within the existing structure, the set up defines a succession of very diverse scenarios with the aim of making the museum a “narrating museum”.
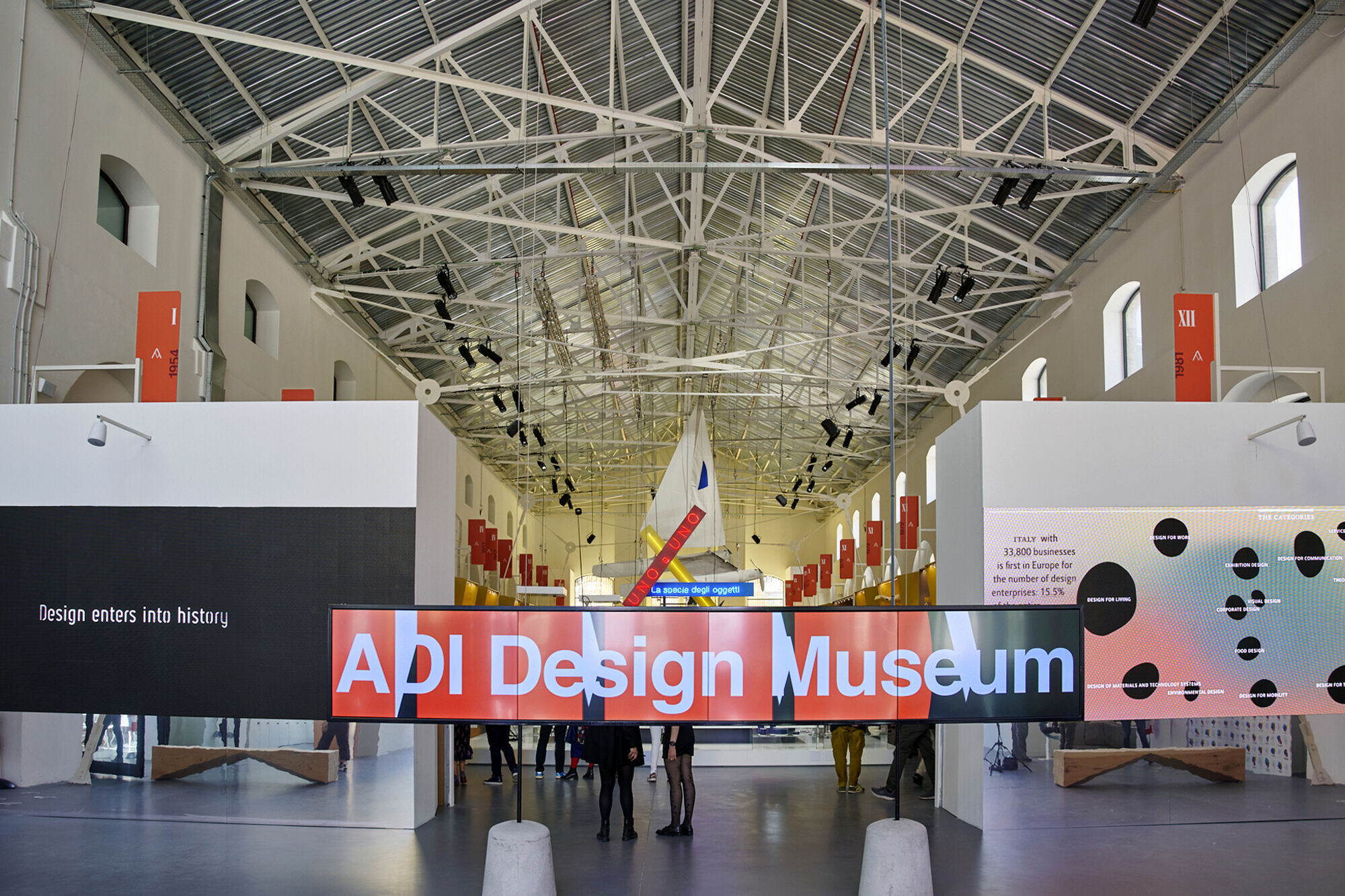
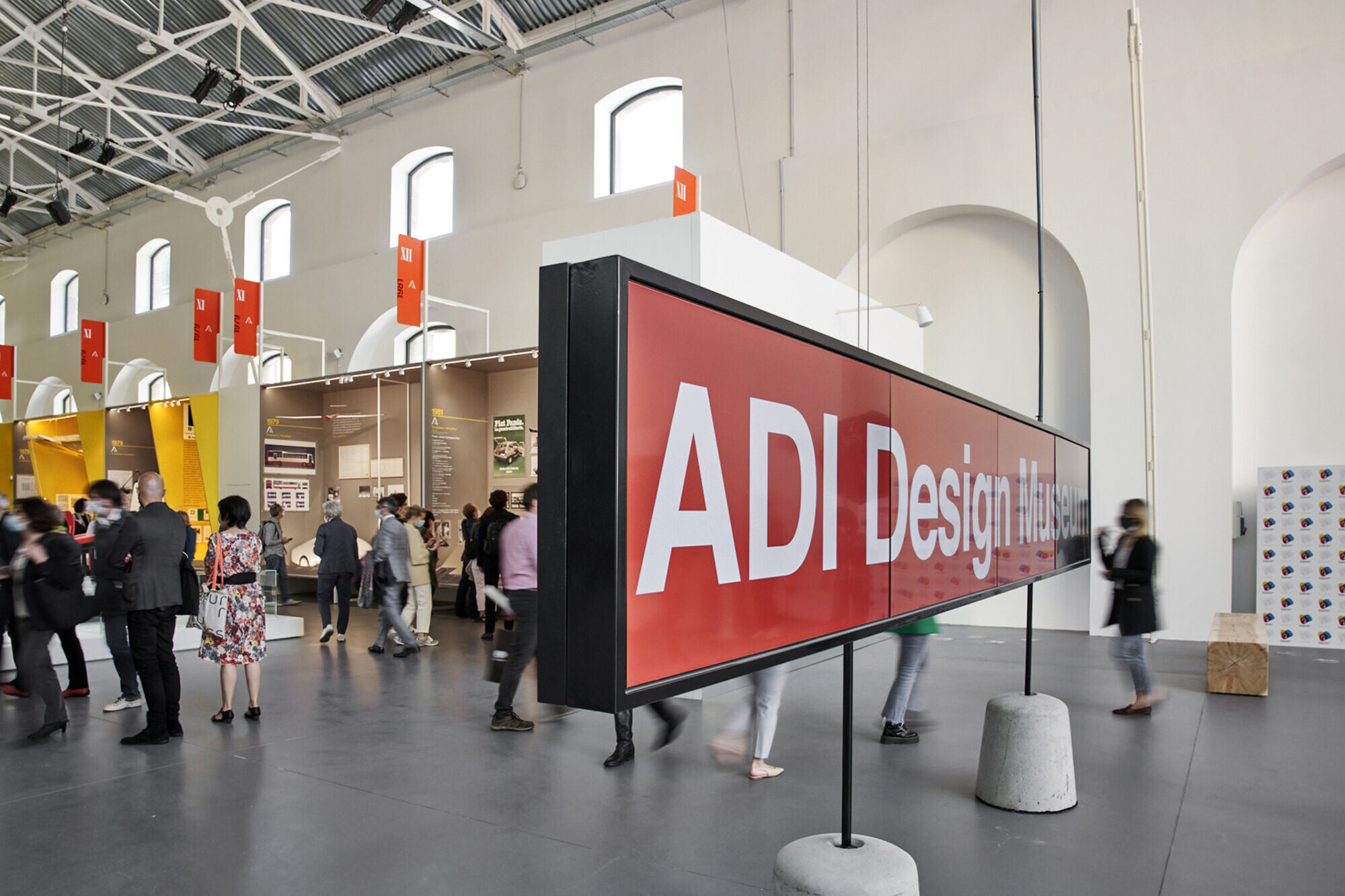
THE SET UP
Within the ADI’s plan to become a new pulsating agorà in the design world, the exhibition system encompasses the perimeter walls of the three wide aisles, creating free central spaces destined for temporary exhibitions or special events. Sixty-four different scenarios embody the collecting concept of cabinets de curiosité and host the prize-winning objects, which are displayed here in relation to further narrative elements. Like suspended rooms, these 4-meter high story-based scenarios open up and reveal a succession of “cabinets of curiosity”, including all the richness and uniqueness of their contents.
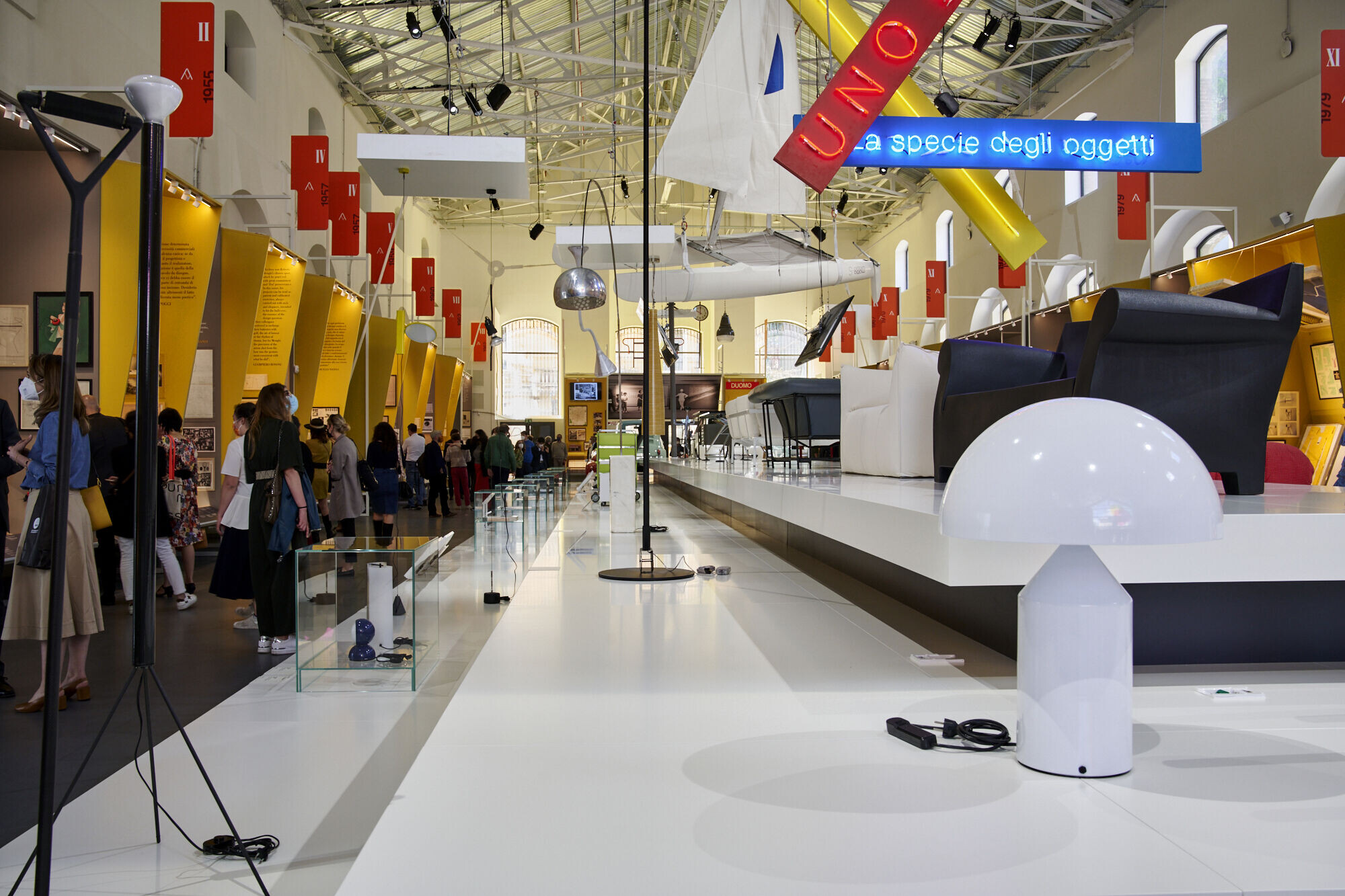
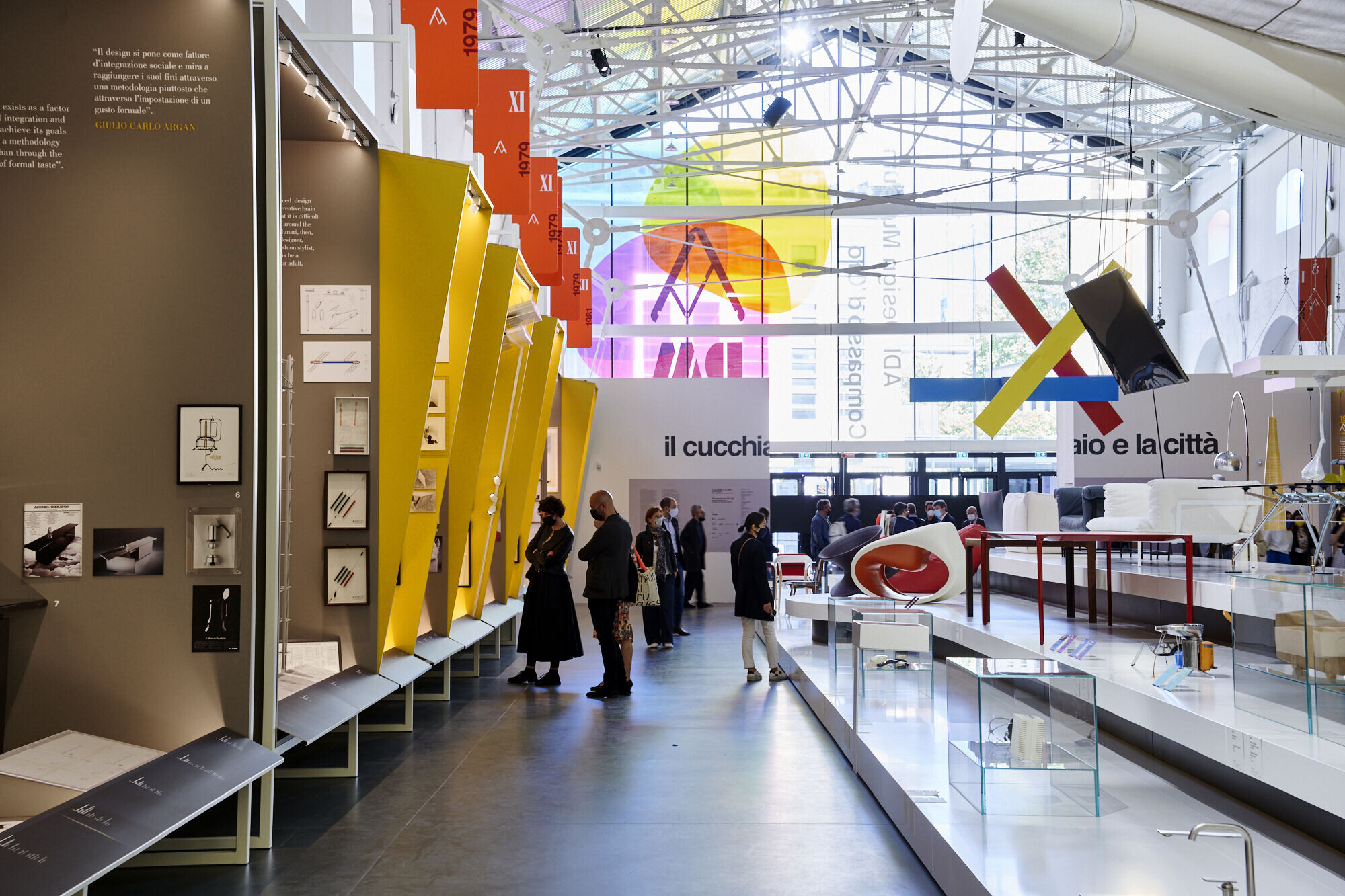
Marking the succession of 34 scenarios dedicated to the award-winning objects and characterized by a graphite grey colour, specific focus points in each room highlight different objects from each year of the award that are selected by the curators for in-depth analysis. These scenarios act like light accents that stand out and punctuate the chronological narration by means of a chromatic leap towards the dark shades of grey. As such, in the first room, which is called the Cathedral because of its imposing size and slender structure, the scenarios dedicated to the years of the award rhythmically alternate with 15 in-depth scenarios that jut out, tilting 10° towards the visitors, almost as if attempting to absorb them to capture their attention.

Within the second and the third room, the exhibition system dedicated to in-depth explorations moves away from the walls to occupy the central areas with a system of 13 detailed islands that provide a 360° view. These platforms are of various dimensions and heights, and the objects emerge on different levels like notes on sheet music. Here again, yellow marks the graphic vertical elements that punctuate the route, alternating with the grey hues of the scenarios on the perimeter.
In the last room, the two special international awards define narrative spaces that have been specifically included in the pacing of the exhibition. Paying particular attention to sustainability, the exhibition structure combines the lightness of the white painted tubular metal with the choice of recycled wood panels with a grey laminate finish. These panels express a strong material sense, despite their minimal thickness.
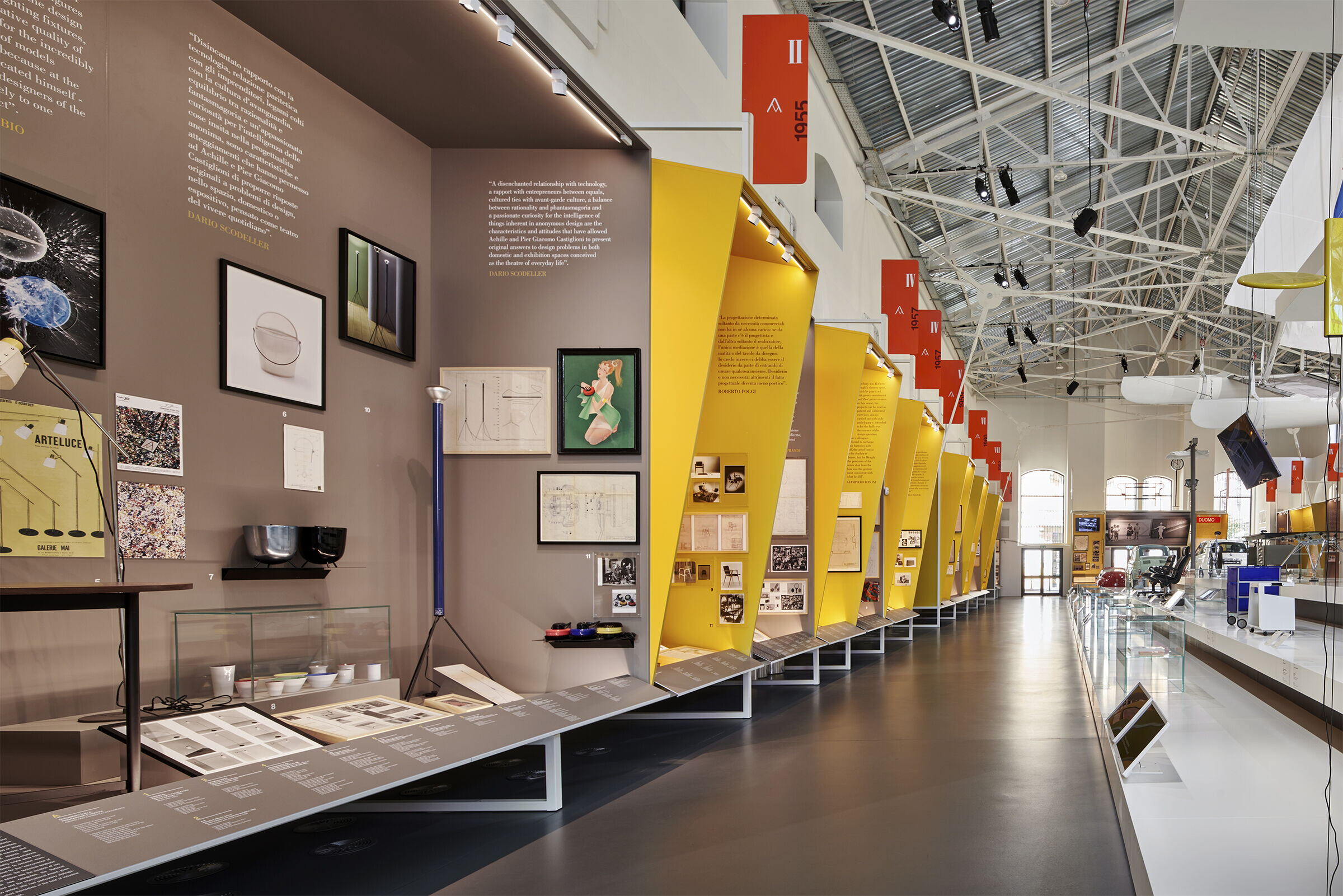
THE LIGHTING DESIGN
The lighting design develops pinpoint accents and scattered light planes. It is fully integrated within the narrative scenography and defines a landscape with natural light that pays particular attention to consumption and sustainability. The determination to keep the display system light led to the selection of Targetti OZ spotlights, which – thanks to their small size and their location along a very thin rail using a magnetic system- move with great flexibility both inside the display set and over the in-depth platforms, together with long LED bars that are fully integrated within the exhibition plane to offer clear planes of light.
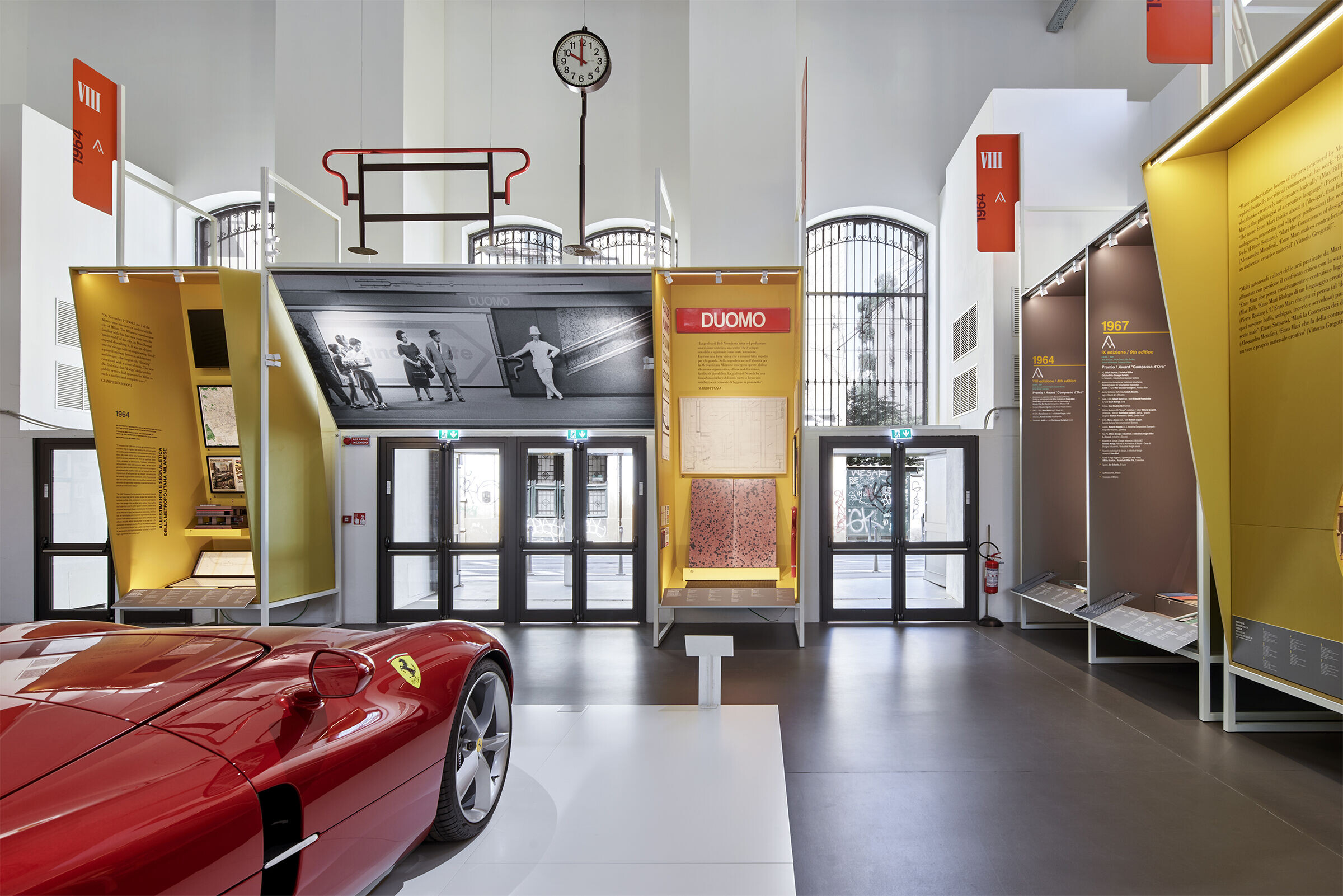
THE GRAPHIC DESIGN
Within a museum conceived as a fluid pathway, with interconnected and linear spaces, the primary role of the graphic design is to serve as a visual landmark that is useful for orientation and to support the narration of the contents. Like oversized bookmarks, 50 two-sided banners measuring up to 6m high punctuate the exhibition route by marking the exhibition perimeter sets with a vivid red. Graphic planes fully integrated within the display stand out within the exhibition set, offering further critical or descriptive insights about the products. The left side of the set hosts the award winners – which includes the list of all the prize-winning products, the juries and the special awards – while long sloping planes emerge at the foot of each scenario. These planes feature further in-depth information on the contents in a precise manner.
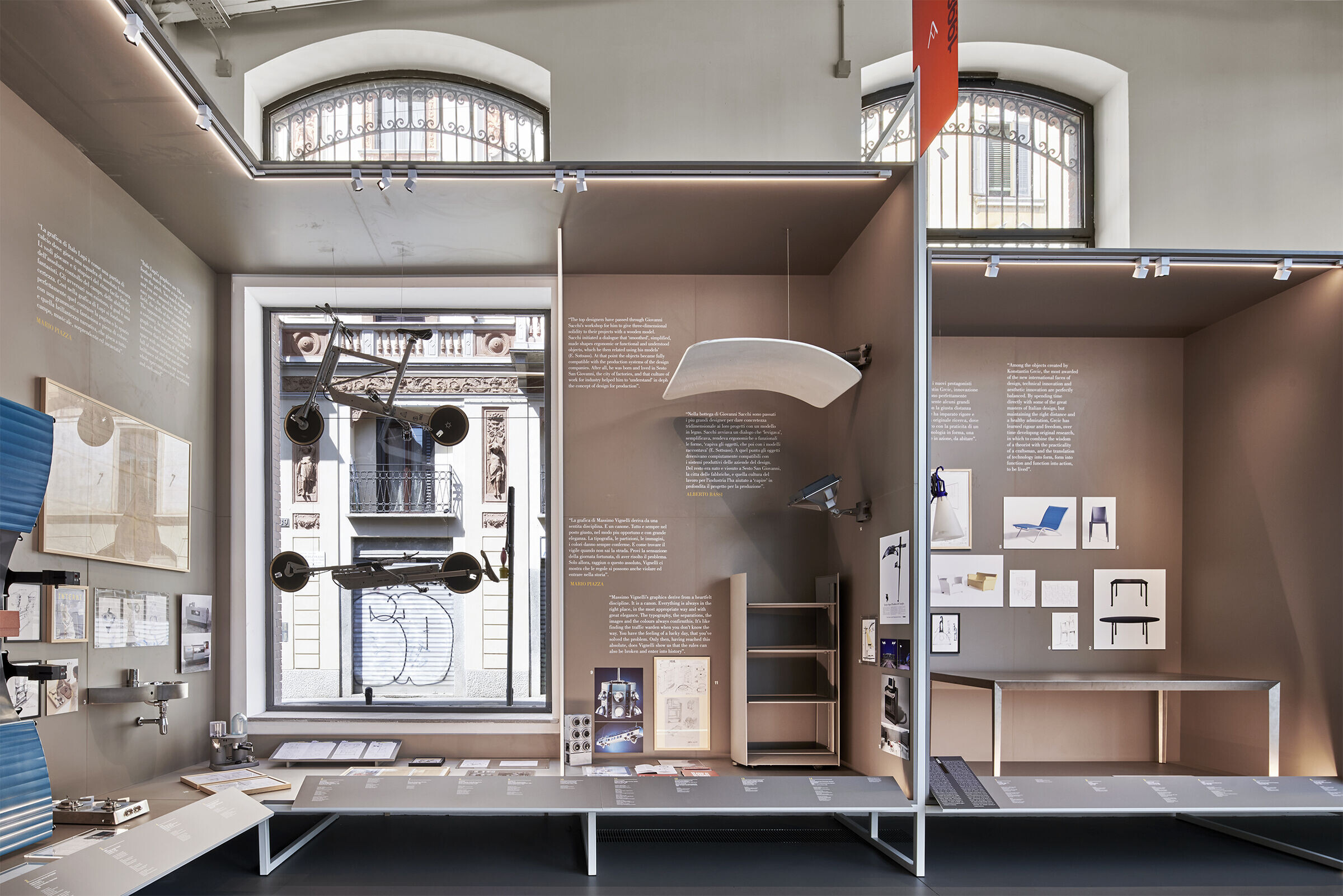
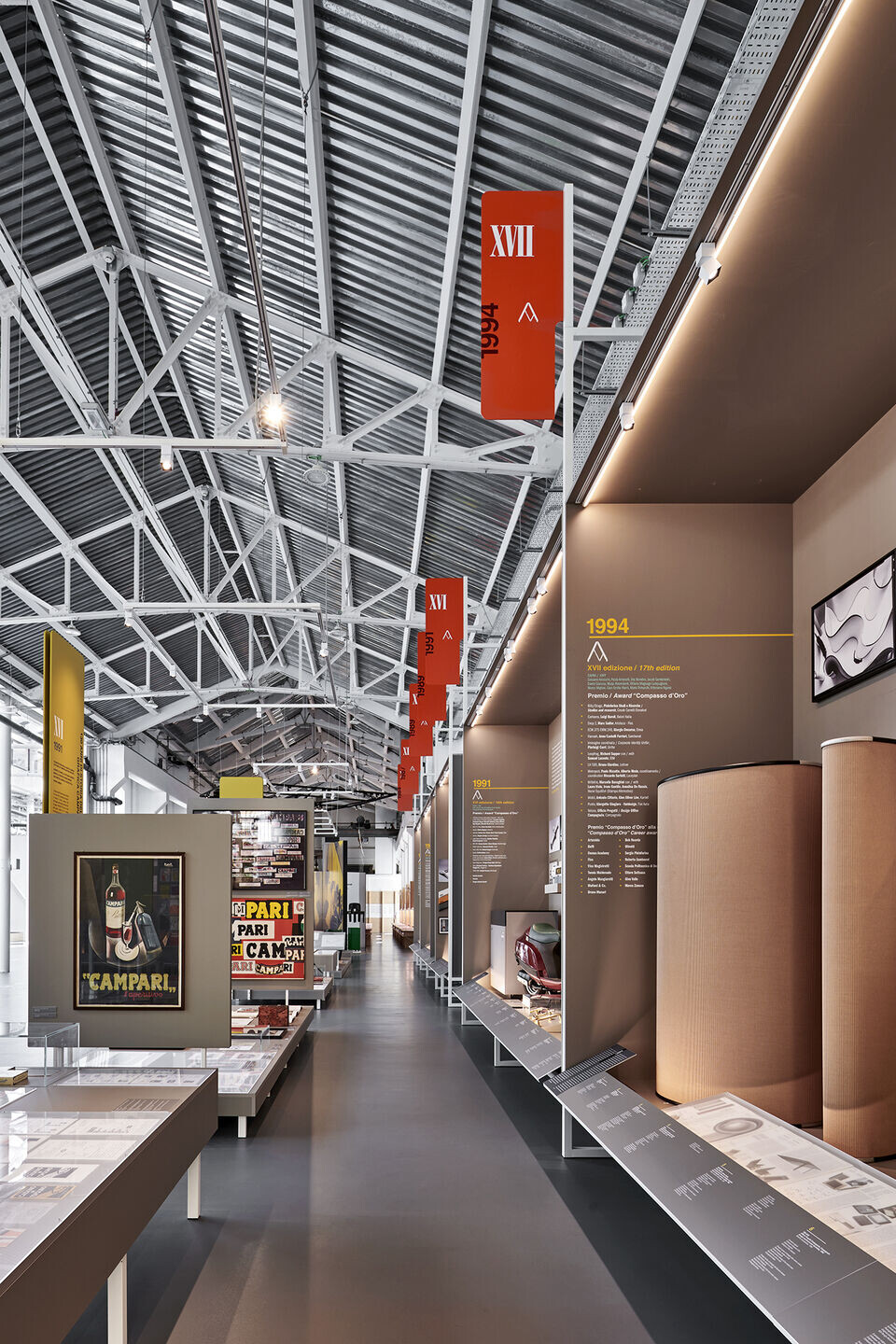
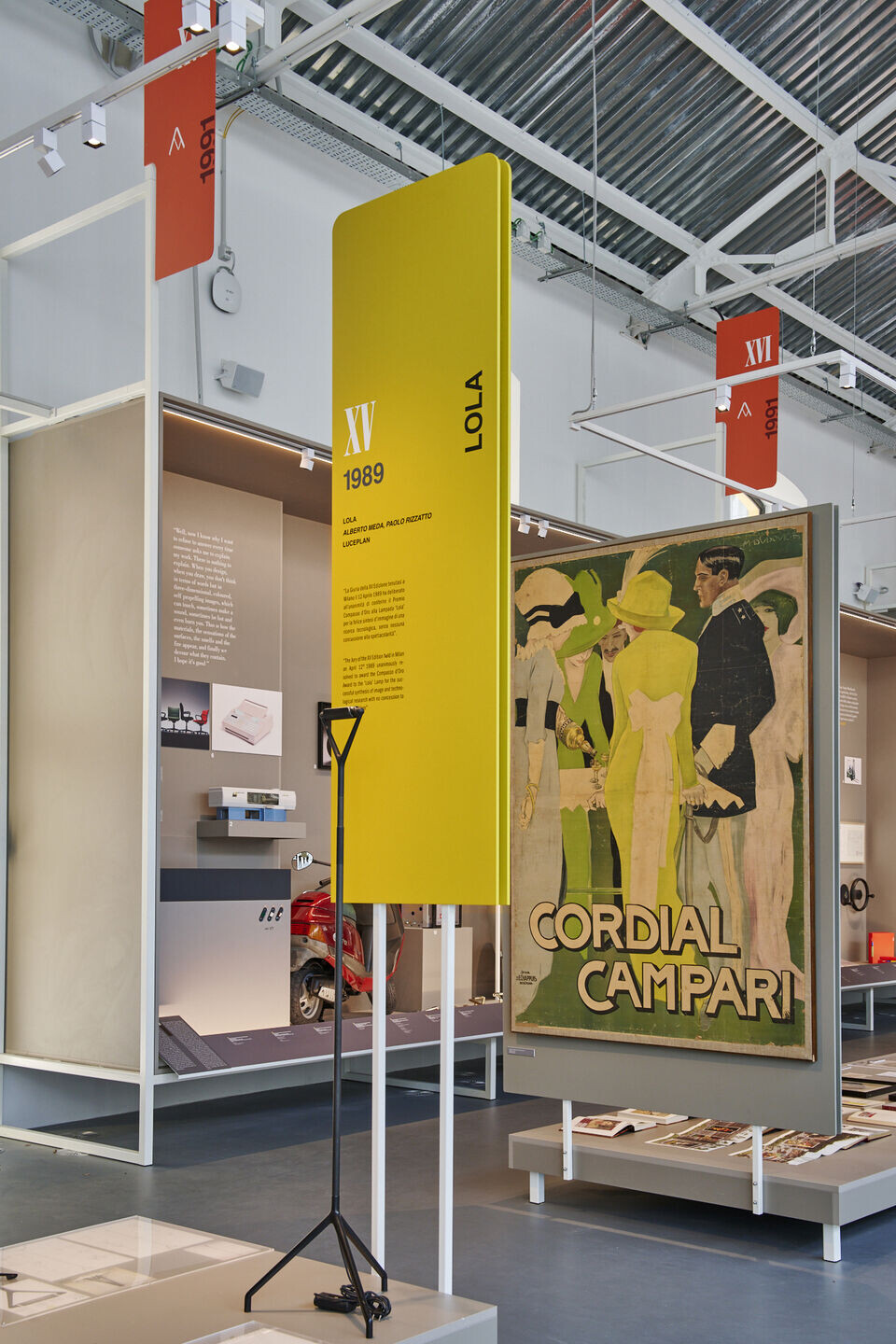
THE PATHWAY
The exhibition design creates an open and permeable museum, which the visitor can enter freely, constructing a route that moves from the first room – dedicated to 1954-1981 – to the second one, which focuses instead on 1984-2991. This continues to the third room, which traces the history of the awards given from 2004 and 2020. It is a flexible machine à montrer conceived so that it can grow and change according to the evolution of the permanent collection.
