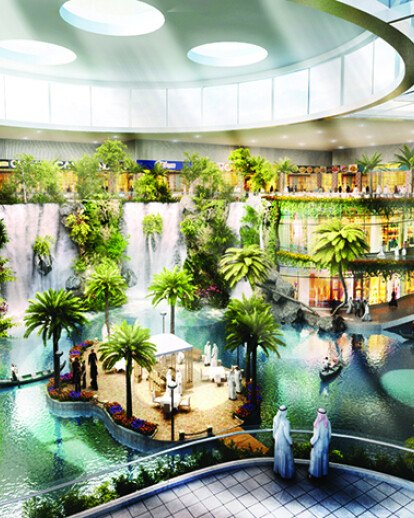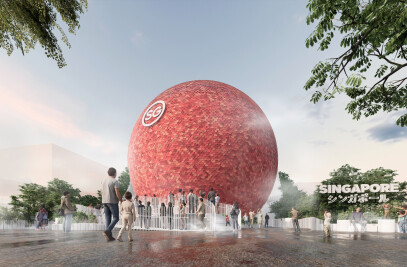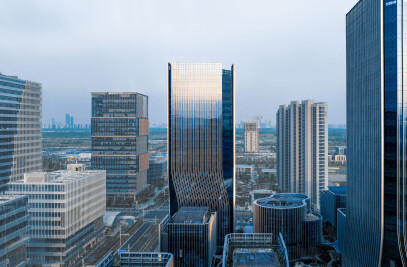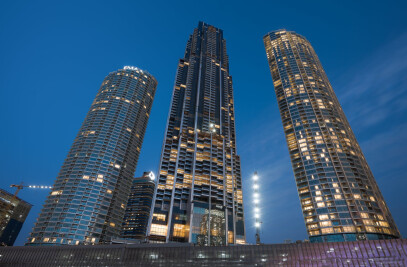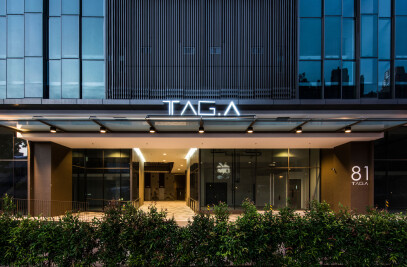Located in Riyadh, with close proximity to the recently restored Wadi Hanifah wetlands and the historic Addiriyah ancient city site, Addiriyah Gate will be the first mega-scale mixed-use development of its kind in Saudi Arabia, incorporating retail, dining, family entertainment, theme parks, convention space, hospitality and residential components. Significantly, the design of the 28 exclusive residential villas facing the heritage site of Addiriyah responds sensitively to the site context and echoes the traditional architecture of the area, connecting the historic and modern aspects of the site. The design premise is to create a family and lifestyle destination for the local population, and a global city attraction that can rival the best the region has to offer.
Riyadh is an area that is rich in culture and has a mixture of both vernacular and contemporary architectural landmarks. The development site spanning 1km in length connects the modern and historic parts of the city. Taking into consideration Saudi Arabia’s hot and arid climate as well as the cultural and social context, the mall’s design objective is to provide avenues for visitors to enjoy the different attractions in a comfortable sheltered environment.
There are three main thematic zones in the development, namely, the Wadi Walk, the Aquatic Walk and the Arctic Walk. With the large variety of programmatic functions and massive development scale, emphasis was placed on the design of clear access routes and simplicity of the internal circulation paths. The tropical, aquatic and arctic themes designed for the three zones serve to clearly demarcate space, and create a juxtaposition of the external environment to the climate-controlled interiors, thereby generating a memorable and distinctive experience for visitors.
Taking advantage of the proximity to the Wadi Hanifah, which is popular with families to gather on its banks on weekends, the mall will also offer external programming to link the mall experience to the wadi. In addition, designed to be reminiscent of the natural landscape of the Wadi Hanifah, the 380m-long Wadi Walk integrates water landscape design with the commercial components in the form of pavilions and islands. Patrons are greeted by a 10m-wide meandering waterway, where they can enjoy a unique sensory experience as they stroll through the mall sheltered by the skylight and the green canopy overhead.
The Aquatic Walk, which is also the central spine of the development, will lead visitors through an urban streetscape to the 2.5-storey aquarium and indoor amusement park; while the key feature along the Arctic Walk is the Snow Park, set to become one of the best theme parks in Saudi Arabia. The park is sited such that guests in the adjacent hotel and dining patrons can also enjoy the snowscape from their hotel rooms or the fine dining establishments in the vicinity. Another main feature located in the basement is The Bazaar, a grand 20m-wide boulevard that stretches half a kilometre. Its design reflects the scale, flavour and charm of a traditional souk.
Addiriyah Gate is a reflection of the growing economic progress and increasing modernisation of the country. It addresses the needs of a modern society and celebrates the diversified activities that can be enjoyed by the local and international community, while paying respect to its native culture and roots.
