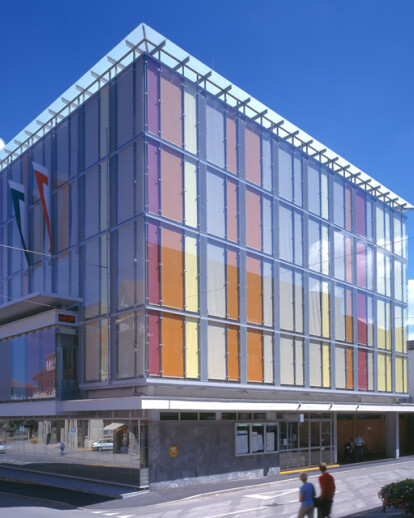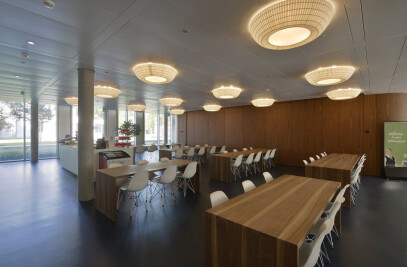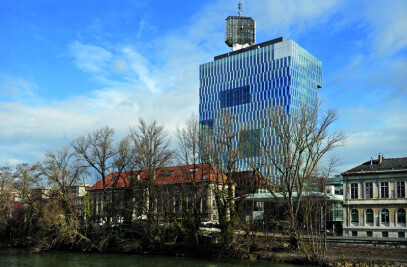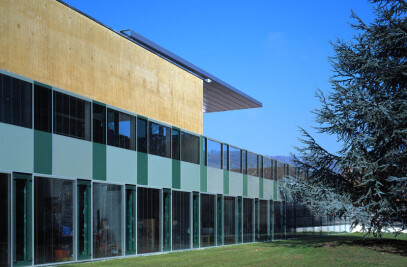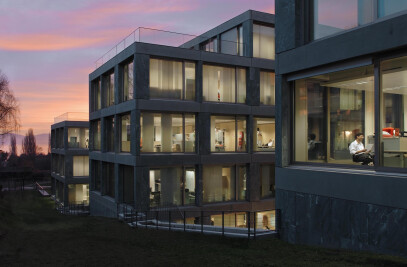The pre-existing façade of the Town Hall was non-functional and its general aspect widely disparaged. The initial study found windows with vertical central pivots that were efficient (economical use of space, easy maintenance). The project resolved temperature-control issues by installing a two-layer system suspended from solid steel rods and comprised of simple window glass and screen blinds, along with perforated metal sheets for ventilation. In cold or inclement weather the glass windows can be kept closed with the blinds raised; when the weather is hot and humid, the glass windows can be open behind the perforated metal and the blinds kept raised; and on warm, fine days the panes behind the perforated metal will be open and the blinds lowered.
Today, the Town Hall clock may no longer toll the hour, but its new "sun-screen" façade, with its somewhat quaint technology, has become a visual, multicoloured "barometer" announcing the state of the weather at all times.
