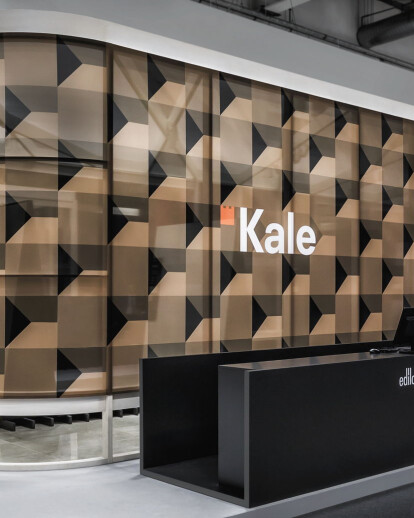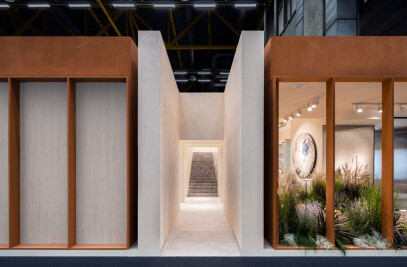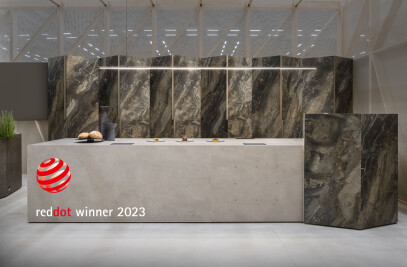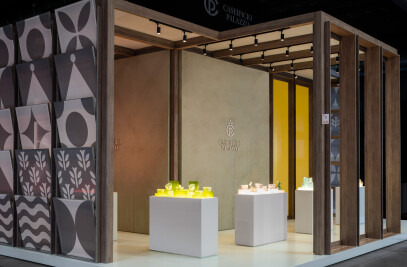An adaptable skeleton wrapped in a translucent skin delivers iconic visual communication and a continuous landscape of ceramic surfaces.
Designed for Kale Group – worldwide manufacturer of ceramic tiles and porcelain stoneware – the stand has the aim to qualify the identity of the company. The space is divided in five exhibition areas - each dedicated to a different brand belonging to Kale - linked by a central space for lounging and meeting. The company’s request for a low budget solution with high visual impact informed the design process, driving its focus on the idea of versatility as a conceptual frame. The result was a low-definition modular skeleton made by painted wood, wrapped in a semi-transparent digital printed fabric skin. This solution allowed to create areas connected visually and spatially as well as to perfect a modular system that could be arranged in many different configurations.
At Cersaie the fabric skin was printed with different architectural geometries – a direct reference to the market Kale is belonging to - on a background of five different colors one for each brand, thus marking the idea of a major group made by single identities.
The eye catching skin drawn the attention of the visitors from outside to inside. Here - celebrating the 60th anniversary of Kale Group - orange red banners hanging from the ceiling underline the company’s timeline and highlights, and at the same time gifted the stand with a festive feel.
The stand design pushes Kale at the forefront of a new mutable and fluid market – European ceramics market - made of smaller numbers, higher quality and wider offer. It’ is a simple, light design - almost a popup showroom matched with an iconic visual communication.
The elements of the modular system are easy to be assembled and adaptable. They could be reused in future events – either shipping them or simply producing them on site, given their low cost - shaping ever new exhibition spaces. And the fabric skin is a disposable communicating surface able to provide always new messages and fresh identity.
Walls made by fabric to display solid ceramic surfaces is a challenge and a real innovation. Forced to give up the usual wall/floor combinations of tiles, we found a solution in designing self standing displays organized in a continuous landscape of sloping vertical and horizontal ceramic surfaces, thus placing the product collections at the core of the exhibition. The message is ceramic tiles are no more an additional decorative complement of the architecture rather they are central in the space design. As part of the display landscape, wireframe structures provide a visual counterpoint, exhibiting products with special features in terms of quality or dimensions.
The free flow circulation inside and outside the five different exhibition areas, along with an easy and clear perception of the whole makes the visitors aware of the products, the five brands, the group.

































