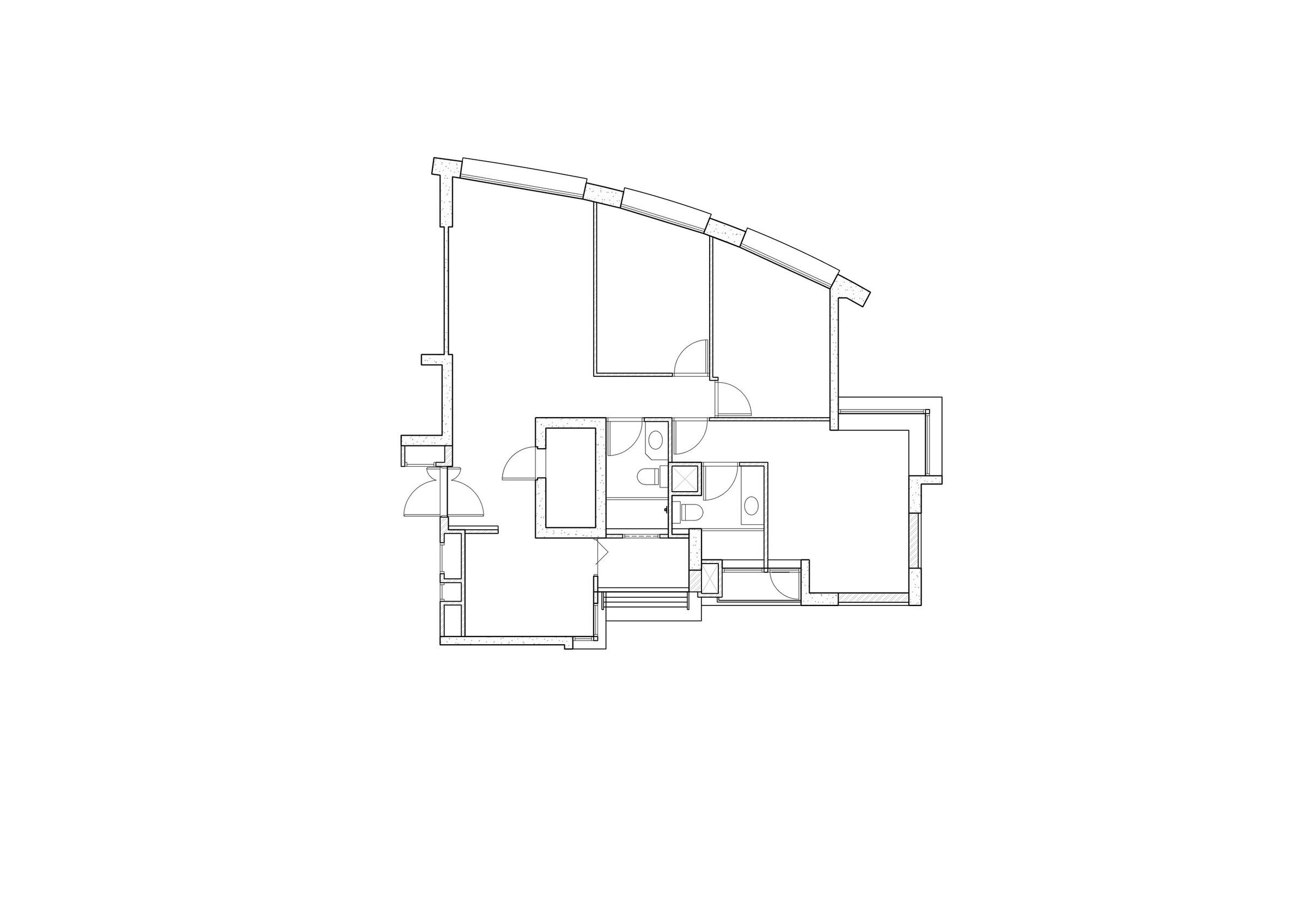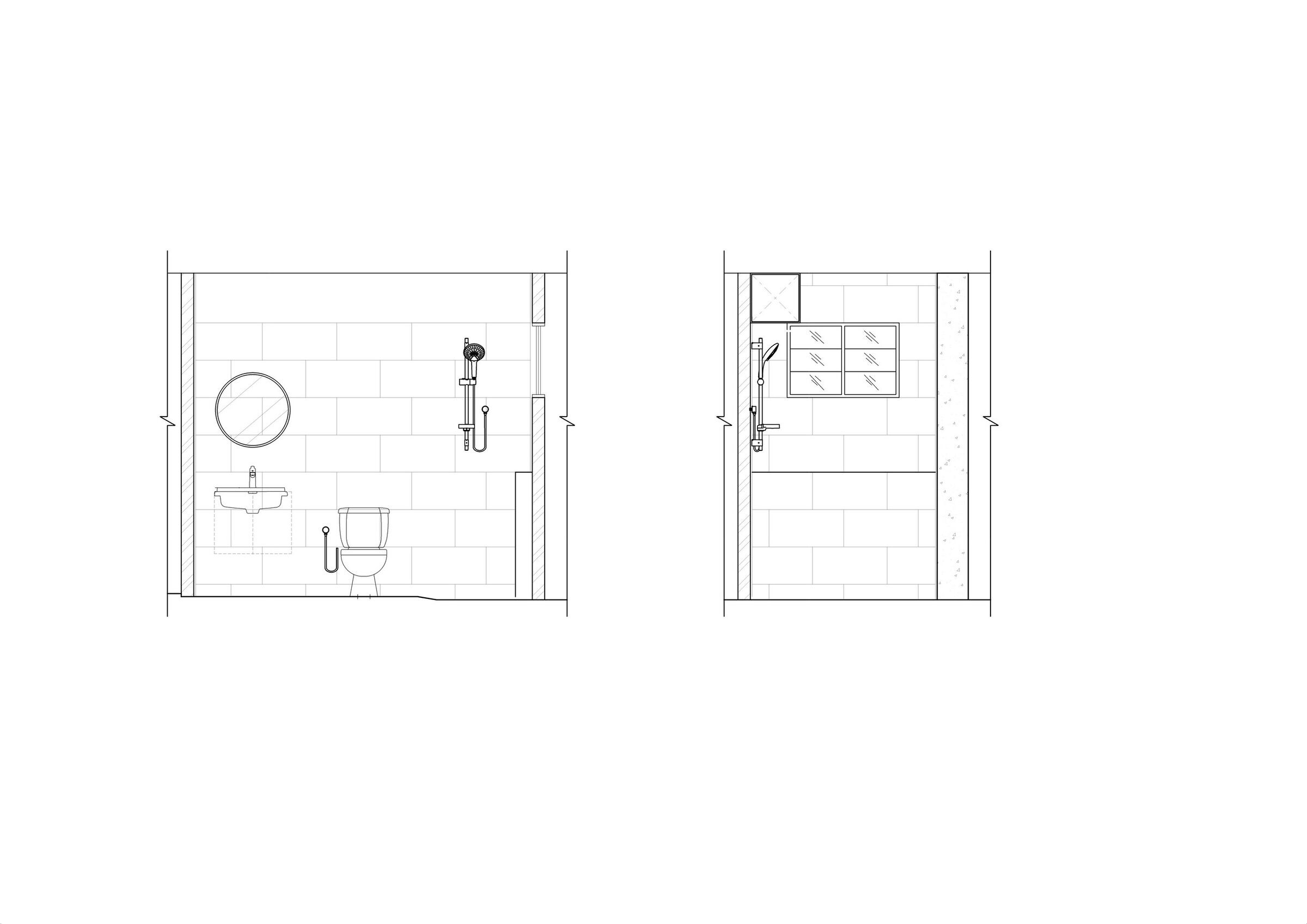The owner for this Housing & Development Board (HDB) re-sale apartment in Singapore enjoys cooking and gathering with friends. She also likes the gentle curve of the outer wall of the HDB block at Compassvale Link, and intends to remove one bedroom to enlarge the living room and to reveal more of this curved shape of the space.
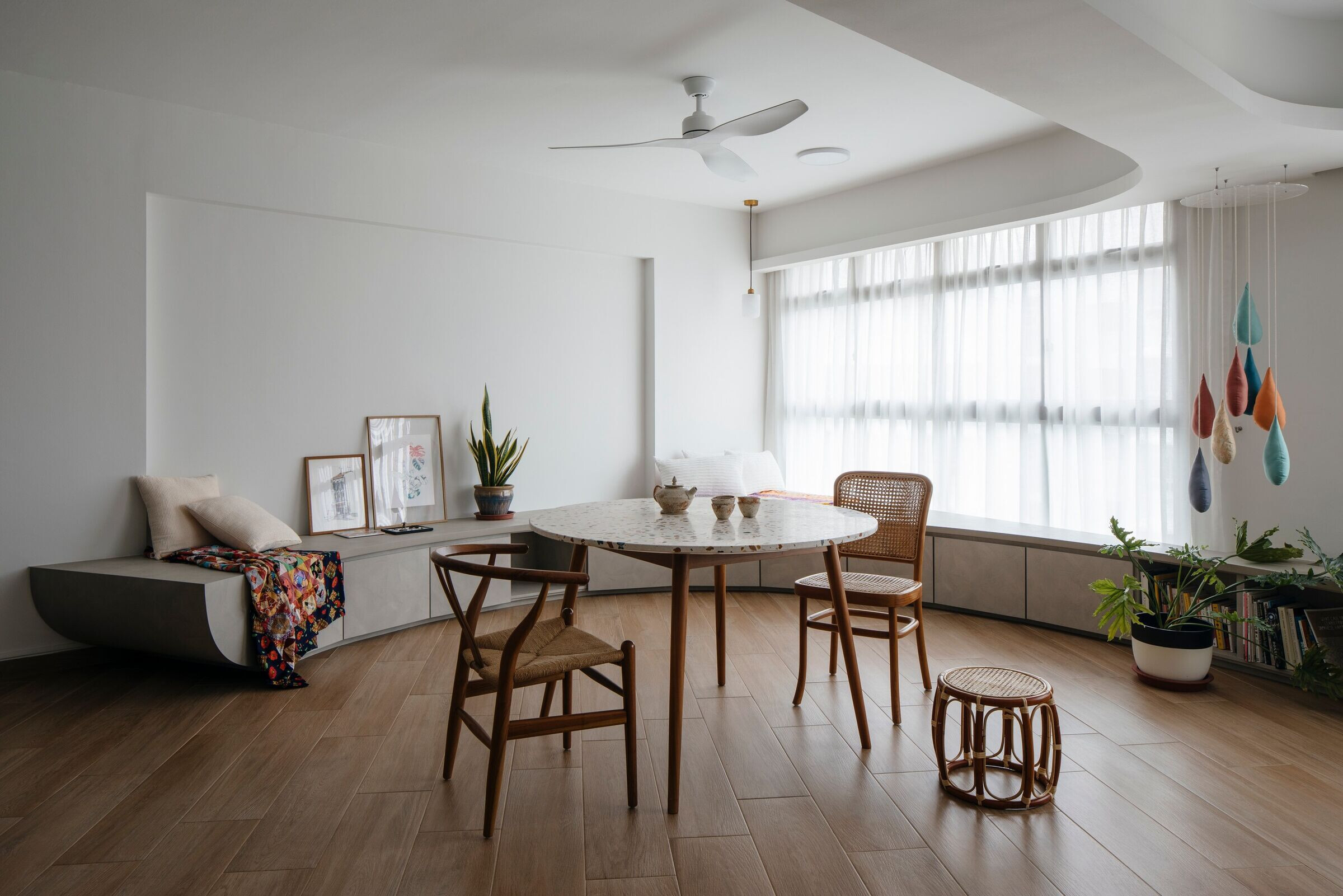
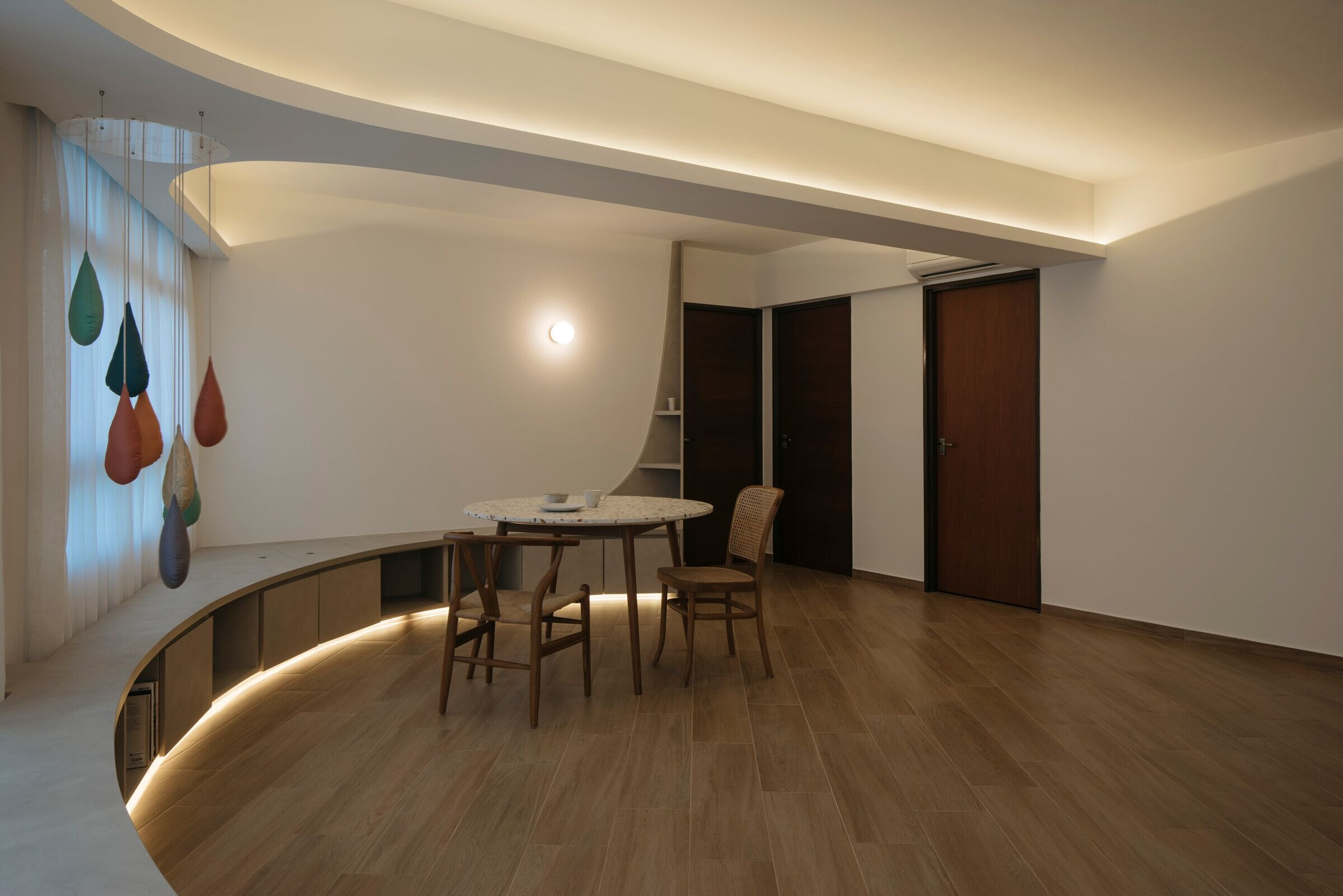
We believe to design is to induce certain actions within the space: e.g. to relax, to dine, or to gather. Our intuition is to celebrate the curved perimeter wall by introducing an inner curve that gathers the space.
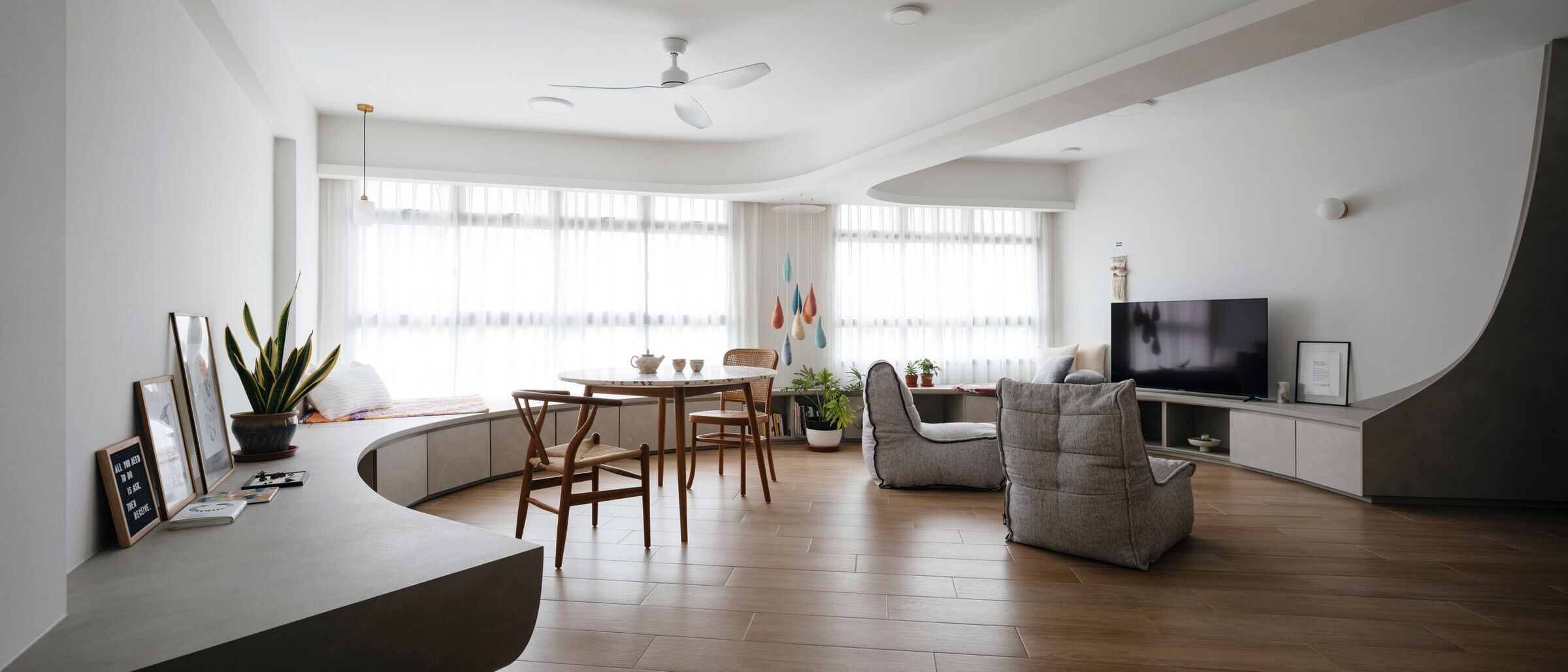
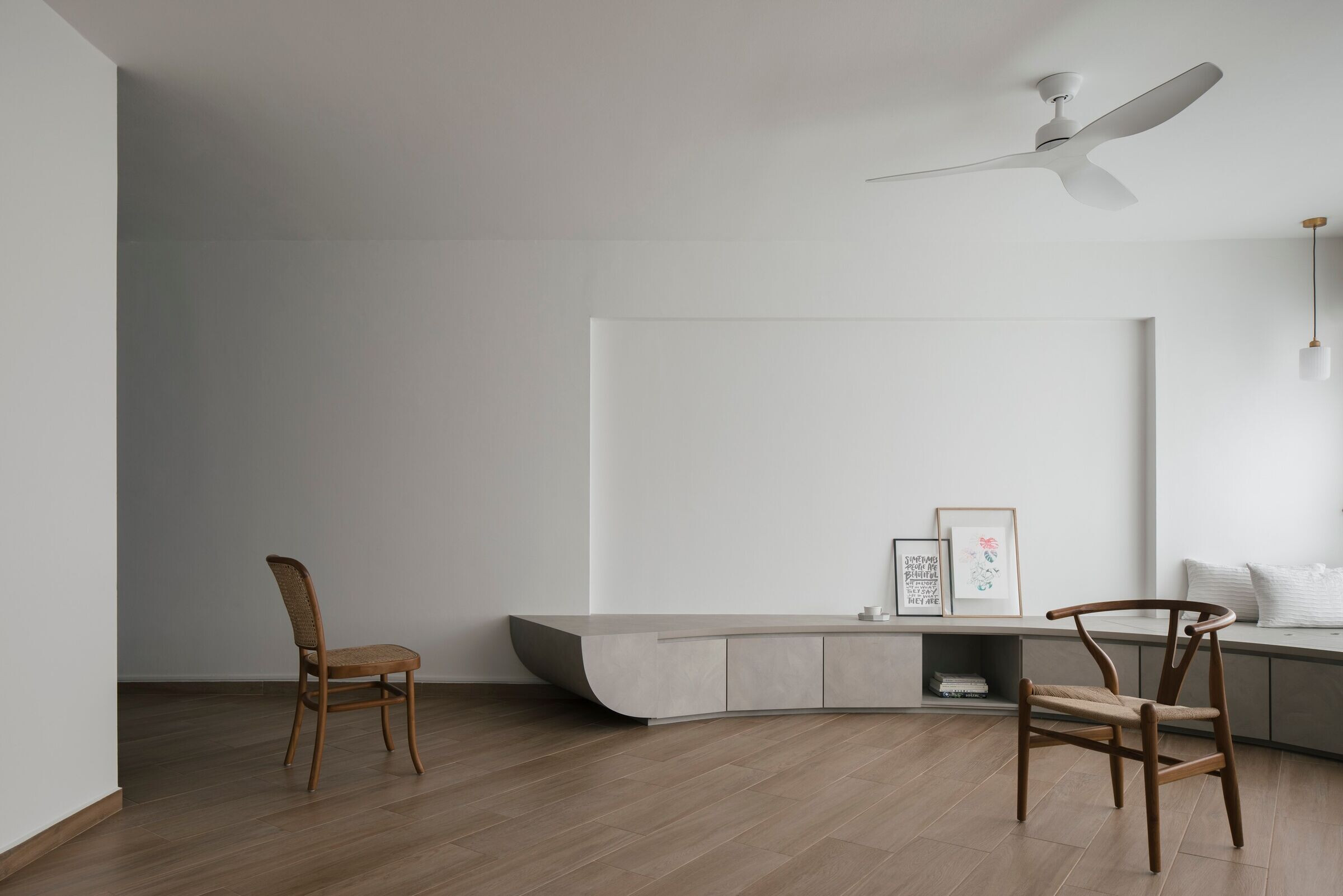
This peripheral bench allows for ample seating while creating storage spaces beneath. Encircling the space, this arc physically connects everyone at the gathering and yet allows one to hang about their respective corners. The formal articulation of this curve is inspired by the clerical script in Chinese calligraphy, where a typical stroke starts heavy and ends lightly. The front of the curve is shaped like the bow of a boat, its sculpturesque form emphasized by its deep shadow. The curve concludes in an upward sweep, gaining three-dimensionality, while delineating the interface between public and private. The dining table is custom-made with the owner’s favourite terrazzo top, and is like the ship that docks at different places along this concave bay, with a spontaneity that makes each gathering unique and unrepeatable, akin to the Japanese concept of ‘ichi-go ichi-e’.
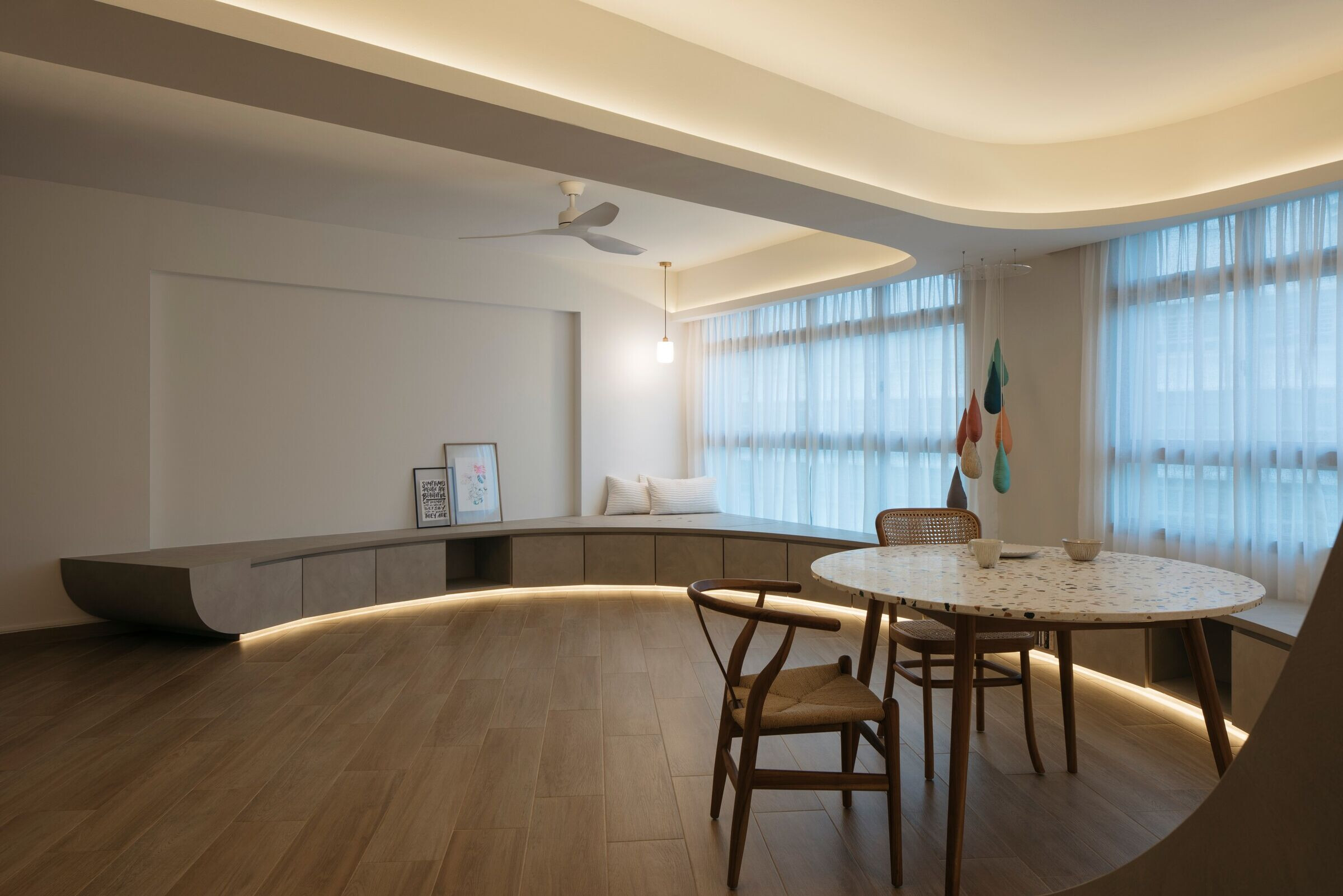
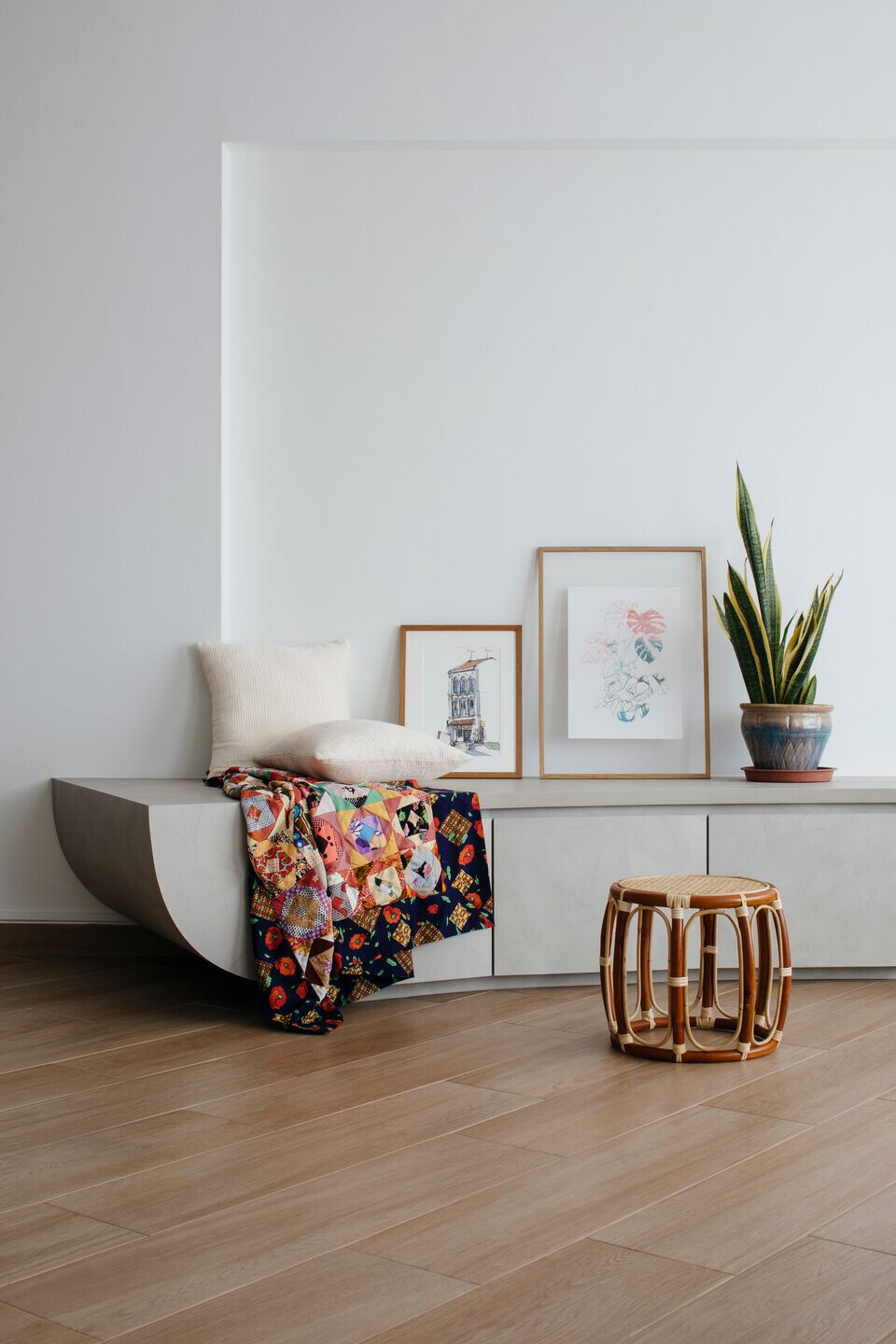
Defying the default sofa+coffee-table for living and table+chairs for dining, the design uncovers a singular expression for this conversational space. A proposal that departs from existing templates of domesticity requires the owner's leap of faith in order to be realised. Hence we are truly grateful to the owner for placing trust on the design, and hope that the space has been suitably shaped to play good hospitality to all her gatherings for years to come.
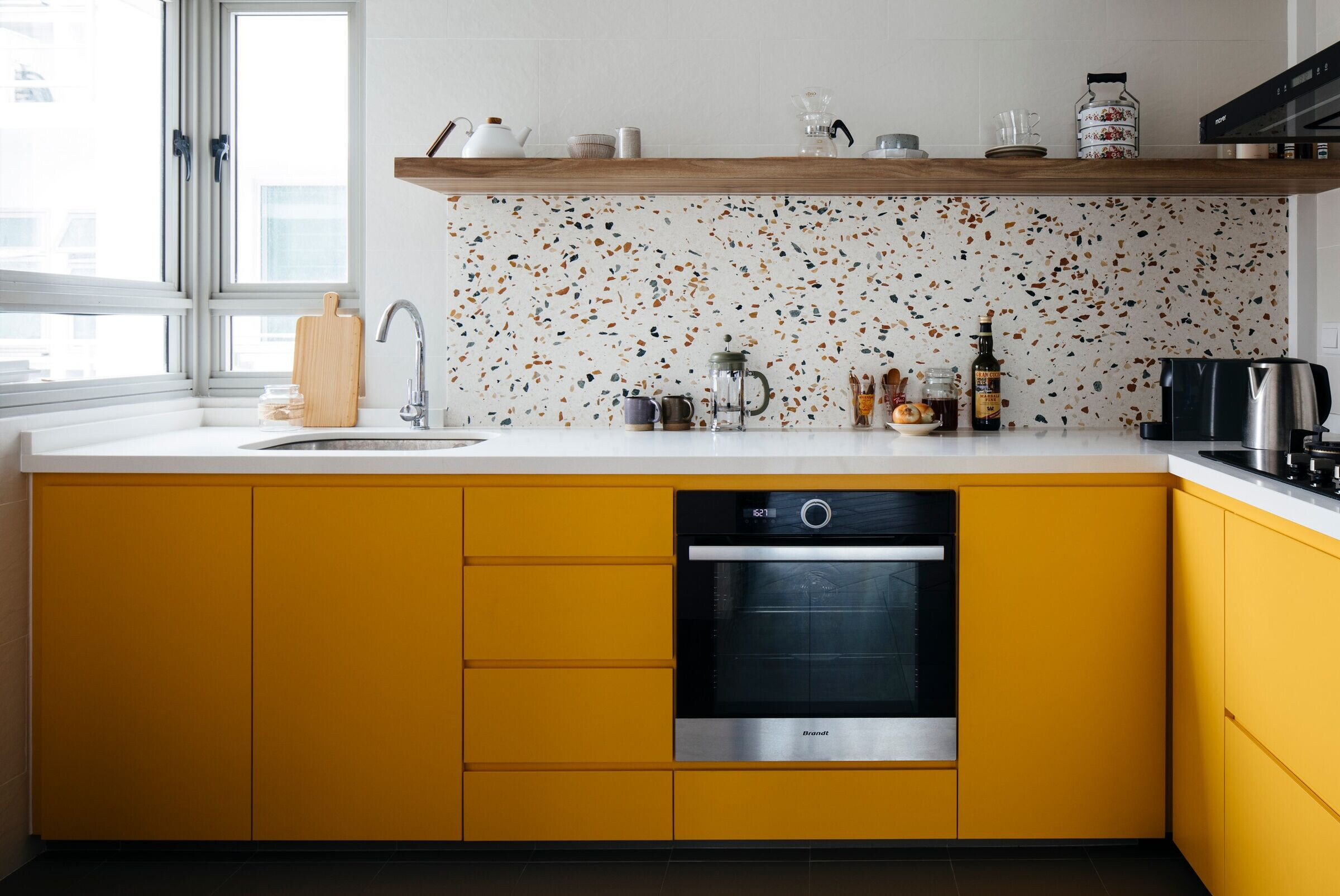
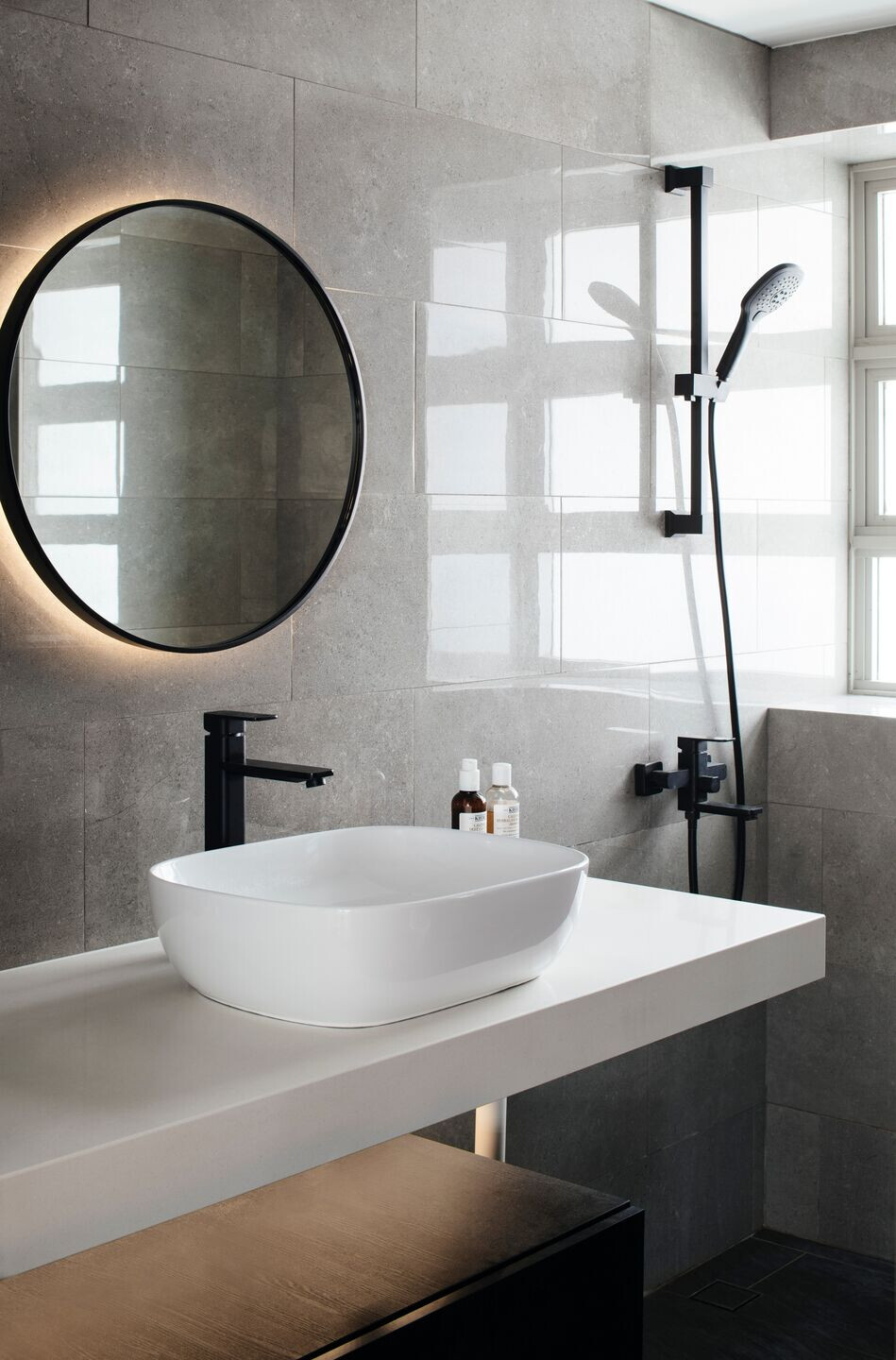
A space that is open and unscripted, a design that influences but allows ample possibilities, this is intended to be a multi-potential space, like a blank canvas for the owner to accumulate furnishings and memories. To verify the efficacy of this design intent, we scheduled two photography sessions, the first immediately after handover showing a minimalist state of the unit with the concave bench in clarity, and the second after one full year of occupation with the arc still outlining the shape of gathering.
