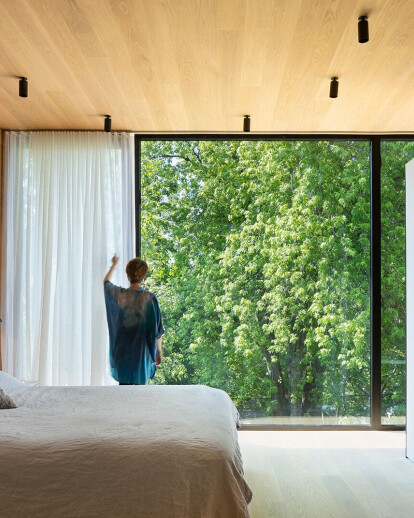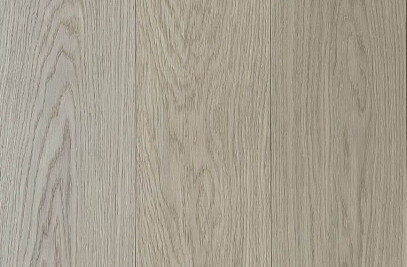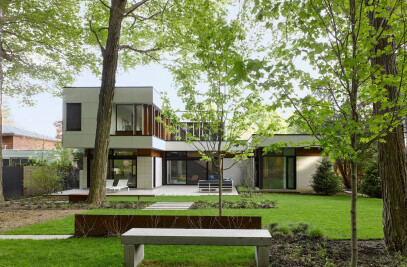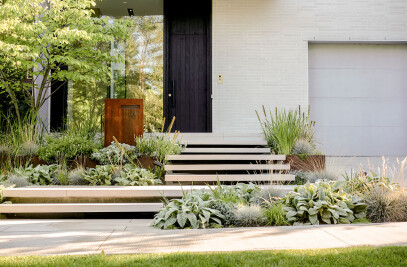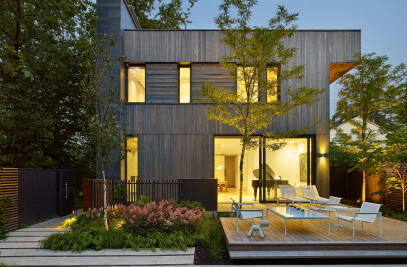This transformative intervention to a home in midtown Toronto comprises a complete renovation and addition to the second and third floors, reorganizing and rearticulating the private spaces to meet a young family’s evolving needs. The poetic heart of the project locates itself in the master suite on the second floor, which, in the warmer months, draws in the majesty of the abundant trees on the property and in the adjacent park.
The suite is intended as a refuge, a place of hushed serenity away from the demands of busy careers and frenetic urban life. A strategy to promote an enhanced connection to nature and landscape includes an immense south-facing window that stretches floor to ceiling, wall to wall. Awash in sunlight, the room enjoys sweeping views of the neighbourhood and parkland: in summer, a solid verdant expanse of gently fluttering leaves; and in winter, tree branches stand in stark contrast against the whiteness of the snow-covered city beyond.
White oak predominates: its warmth and pleasing grain registers in the floors, walls, ceiling and millwork. The emphasis on a natural material palette brings the project into harmony with the landscape and the wooded particularities of the site. In contrast, black steel frames the window and the freestanding partition dividing sleeping and bathing areas; matte black light fixtures are mounted on the ceiling and wall.
Handmade Moroccan tiles feature prominently in the space: arranged in an abstract geometric pattern, the delicate matte-finish tiles in muted pink and white line the floor beneath the bathtub and sheathe the privacy wall – forming, in effect, a striking mural that complements the vast number of significant artworks in the house. On the opposite side of the wall, contrasting colours reveal themselves in a painting rendered in soft greys and charcoals, the floating angular forms compelling in their abstraction.
Above the bathtub, the skylight emerges as the focal point of the room. It serves as an additional source of daylight, but more importantly as a means of further enhancing the connection to a natural environment of sky and trees. Its opening in the ceiling mirrors precisely the dimensions and position of the tile inlay below, though the light shaft is itself asymmetric and irregular in form, narrowing in profile as it rises to the roof. Materially consistent with the walls, ceiling and floor, the oak-sheathed planar facets create an intriguingly sculptural void that channels light into the space, resulting in constantly shifting patterns of sun and shadow throughout the course of the day.
