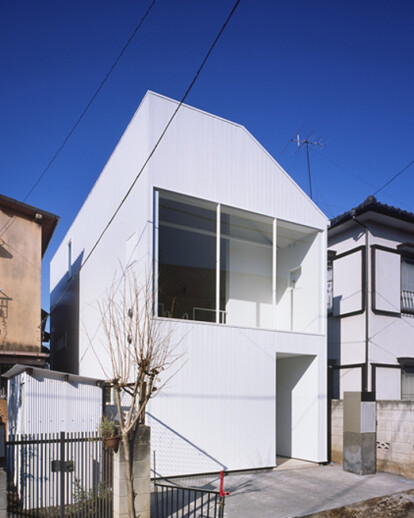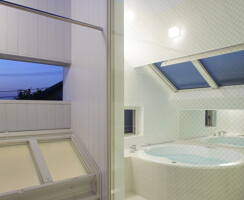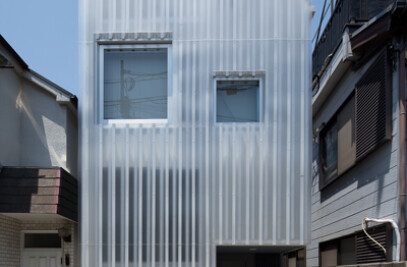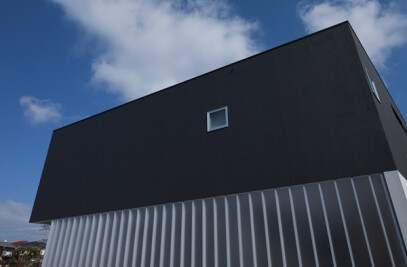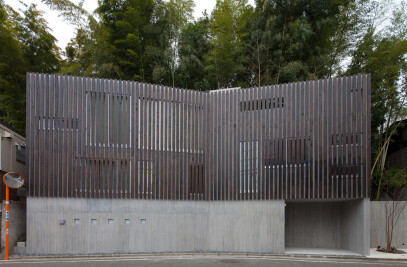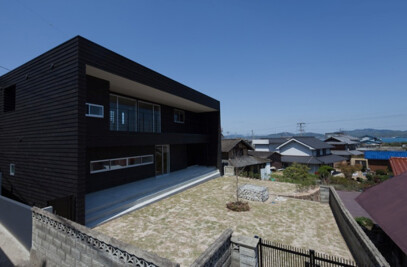Located in the elevated residential Sanno area of Ota Ward in Tokyo, the site is wedged into a labyrinth of narrow back alleys and small residential plots – a relatively quiet environment with little passing traffic. Although the clients are a husband-and-wife lawyer couple with no children, the house was designed in order to provide a pleasantly spacious living environment that will be able to accommodate a future addition to the family.
The parking space for a small car that stands in front also forms the approach to the house. Because both the husband and wife are often away at their jobs in the daytime, a delivery box was installed at the entrance so that packages can be safely deposited even in their absence.
Just in front of the entrance is a large hall featuring a 6 meter-high ceiling, with bookshelves built into one of the walls. Because this large central space, somewhat at oods with the modest scale of the building, also serves as a common stairwell leading to and connected with each of the rooms, a circulation duct that allows both warm air to travel downwards and cool air to pass to the upper levels was installed. Although each of the individual spaces and rooms in the house is relatively small, the hall serves as a shared common space that gives the residence a feeling of openness.
A loft space that can serve as a future children’s room was built just above the entrance of the building, but it is currently being used by the husband as a reading room to indulge his love of books. A underground mezzanine space leading down from the main hall serves as a bedroom that enjoys ample natural light and ventilation. A second mezzanine leading up from the hall has been used to house a compact kitchen and dining area equipped with a food preparation area, storage units for tableware and crockery, dishwasher, rice cooker, microwave oven and garbage bins. The loft-like floor above this kitchen-dining area, with its low ceiling due to legal height restrictions, houses a wash basin and bathroom. All in all, House in Sanno is a pleasant, comfortable refuge, brightly lit during the day thanks to the skylight overhead, while the view of the starry sky from the balcony at night provides the couple with welcome relief from a hard day’s work.
