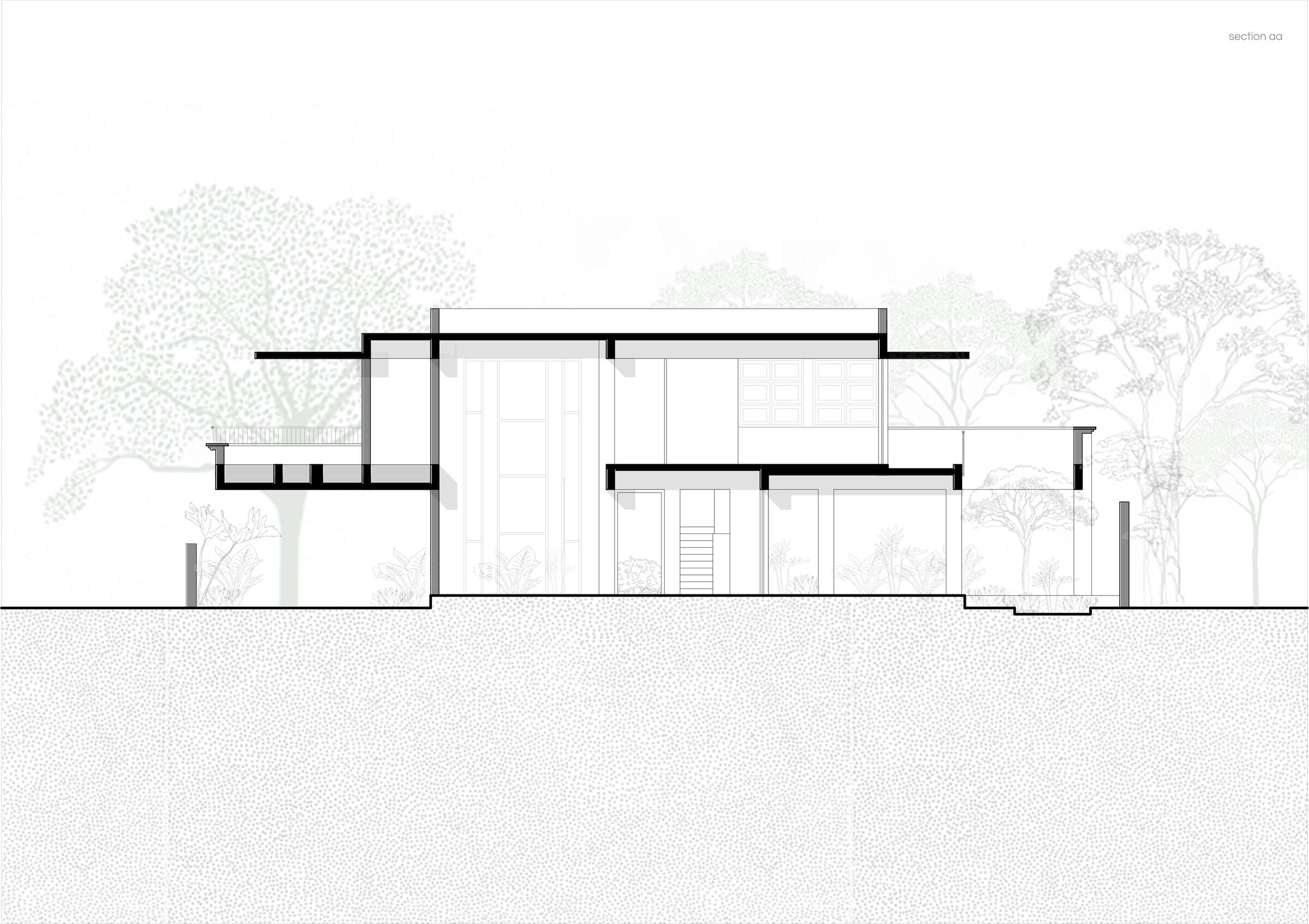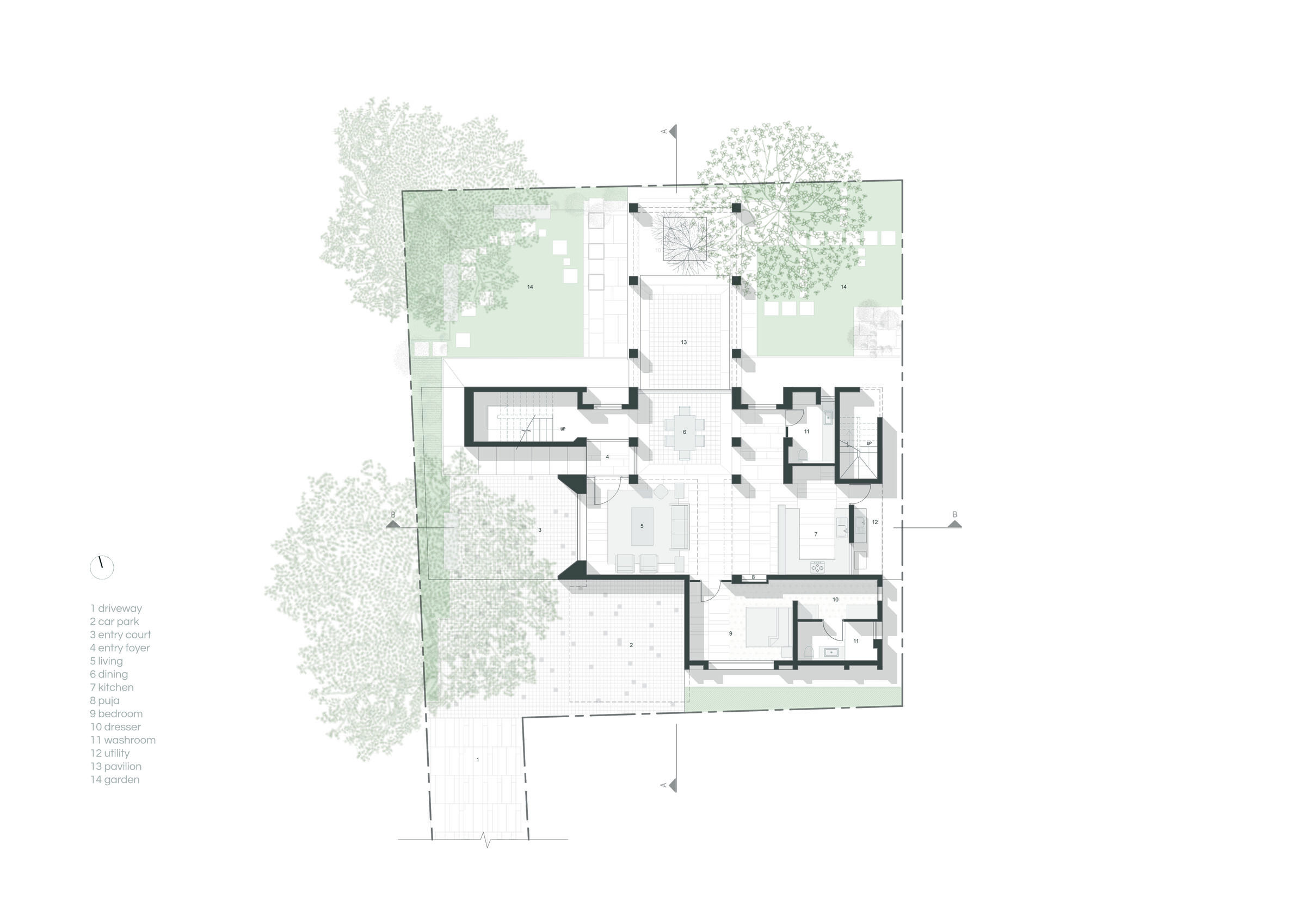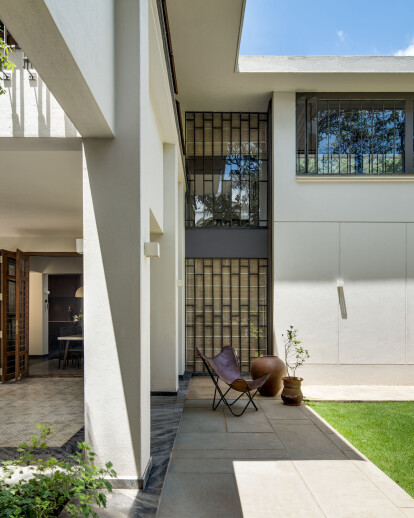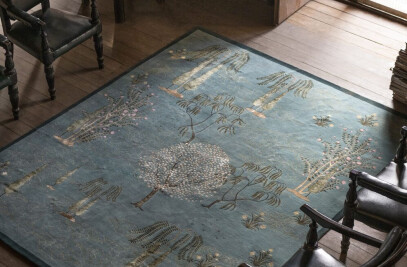An existing 60+ years old dilapidated house stood on a plot in inner circle, Whitefield Bangalore. The Inner Circle is part of the Anglo-Indian settlement. Remnants of the colonial era are reflected in the architectural style, beautiful garden, gable - tiled roof and wooden decor and the antique furniture & curios in the house. The tranquility of the place and chirping of birds in the large garden fade out the hustle and bustle of city life.
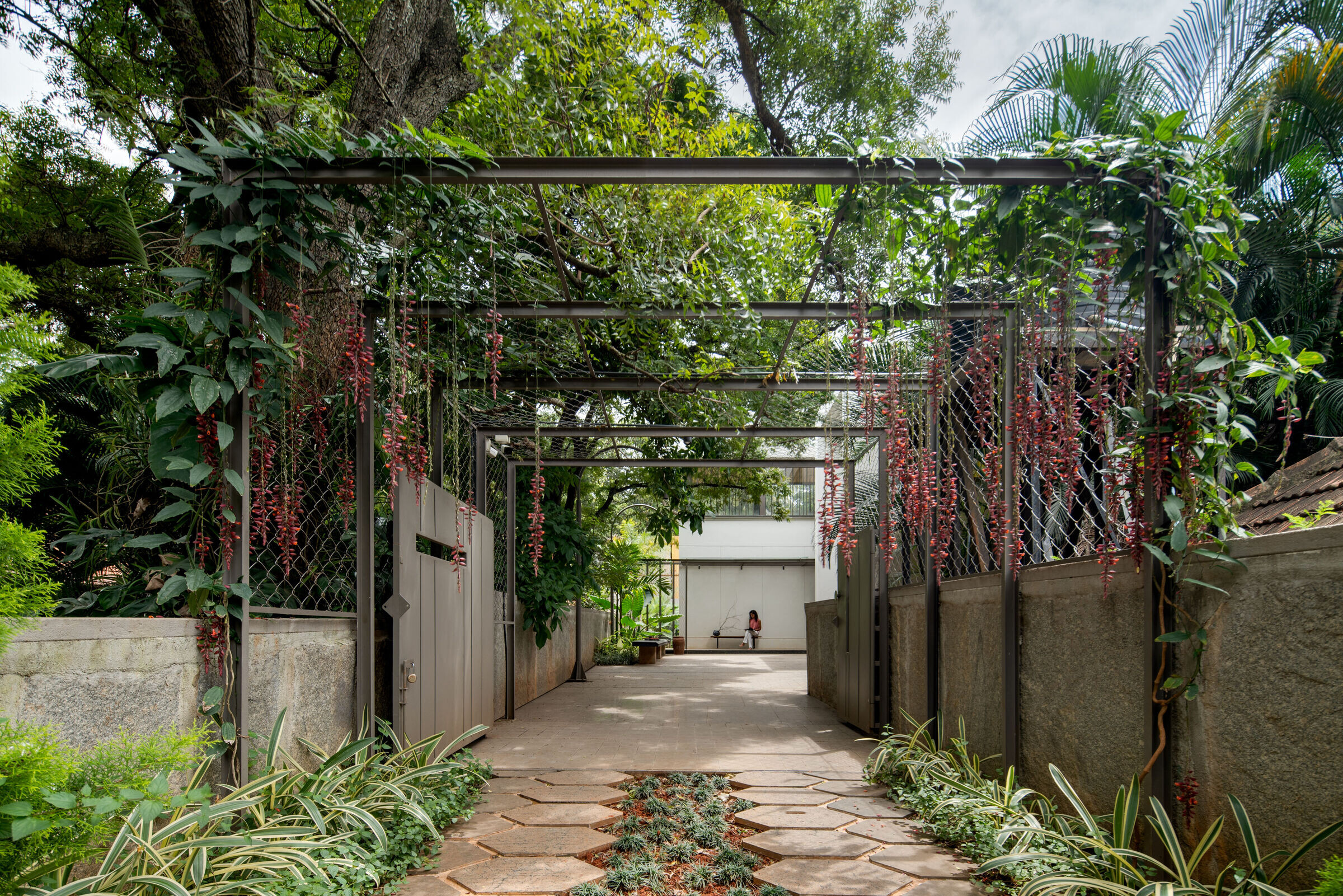
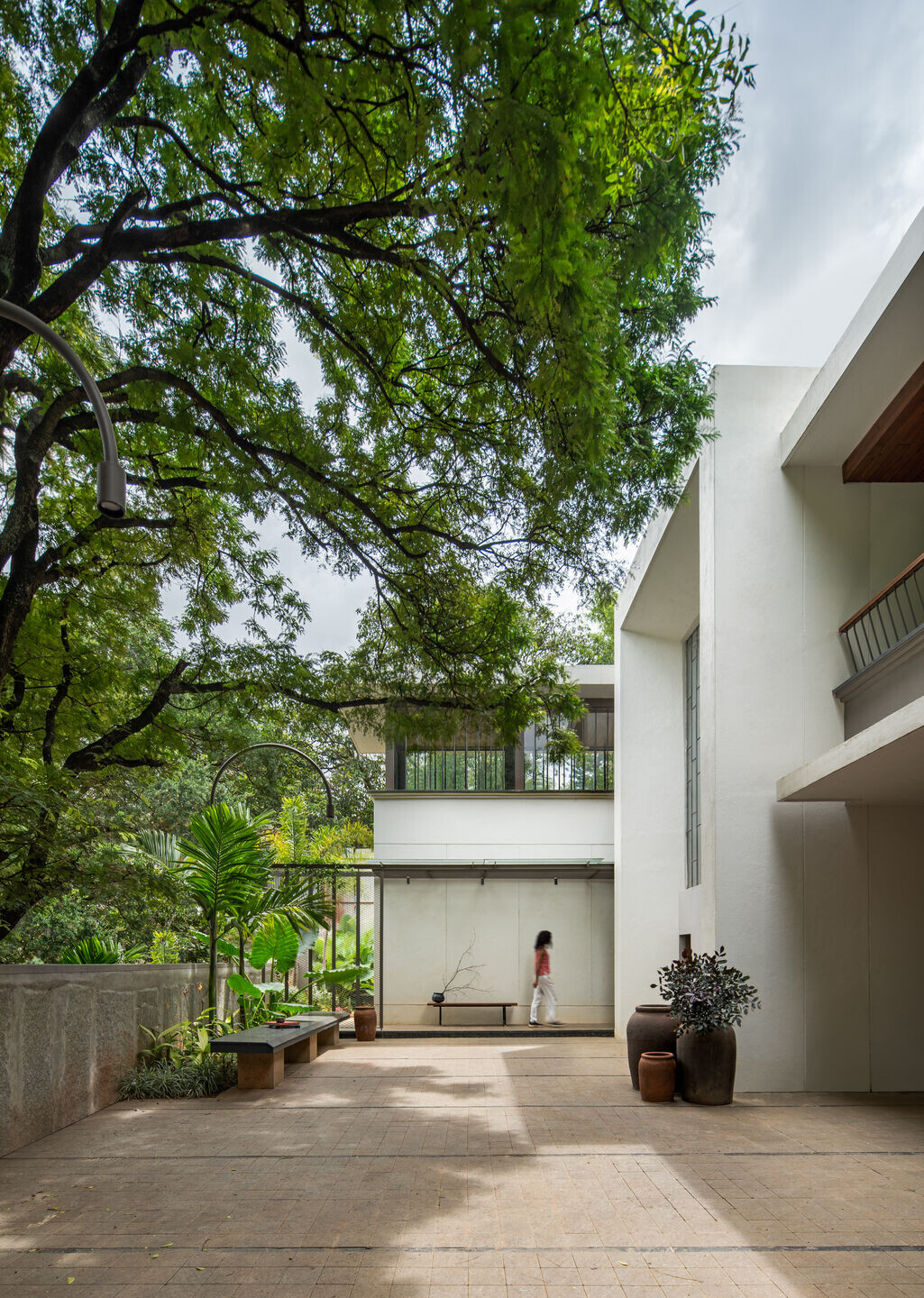
The client envisioned a weekend home for a family of 4 adults where they would eventually settle down. The site is surrounded by large old mango trees and a tamarind tree that formed canopies around the existing house. Attempt was to design the new home around this context.
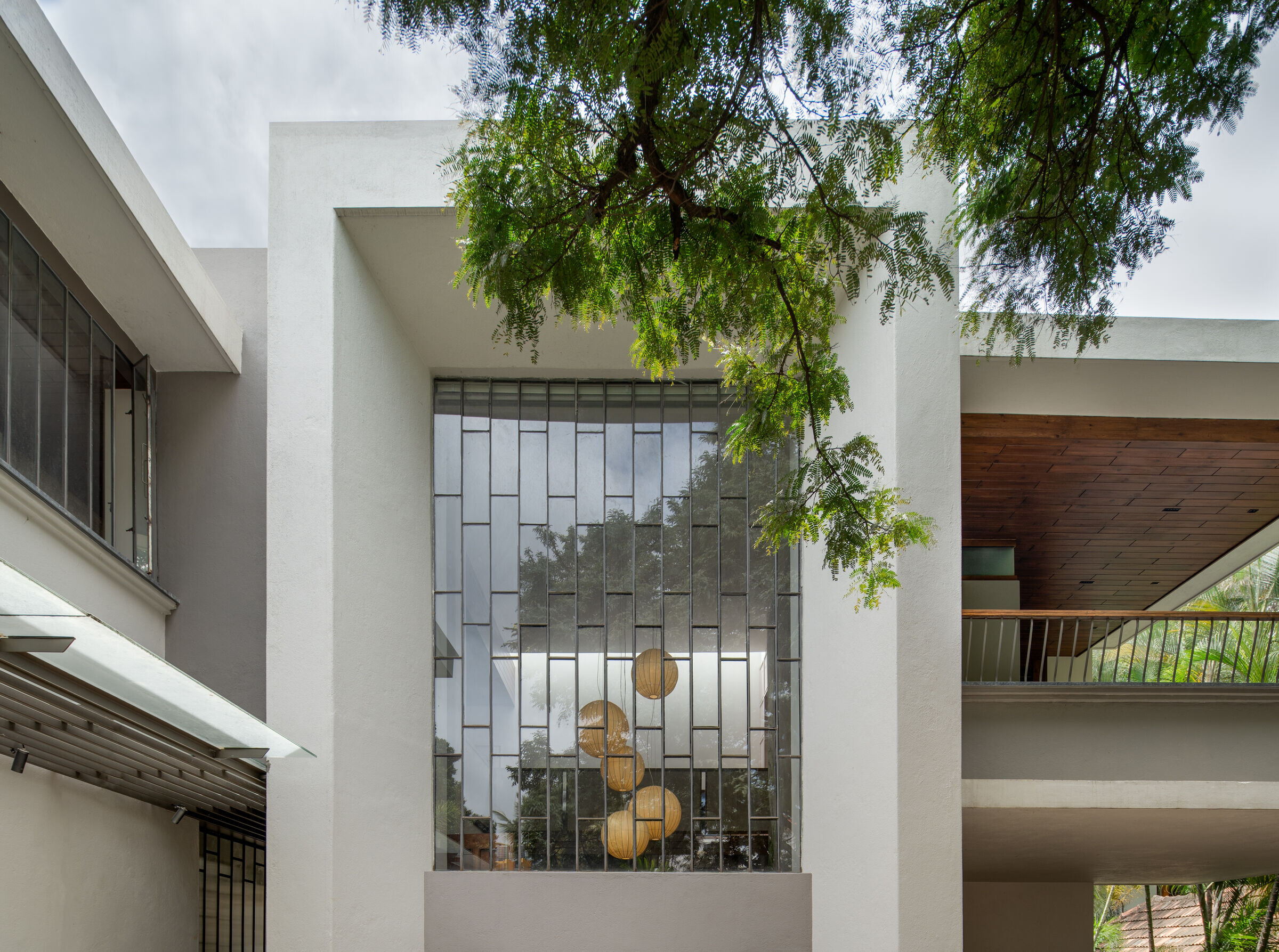
The new set of requirements were carefully planned over the existing foundations, to cause minimum damage to the roots of the existing trees. Away from these trees 3 new RCC columns were added to accommodate the requirements. The remaining are load bearing walls that would stand on the existing foundation.
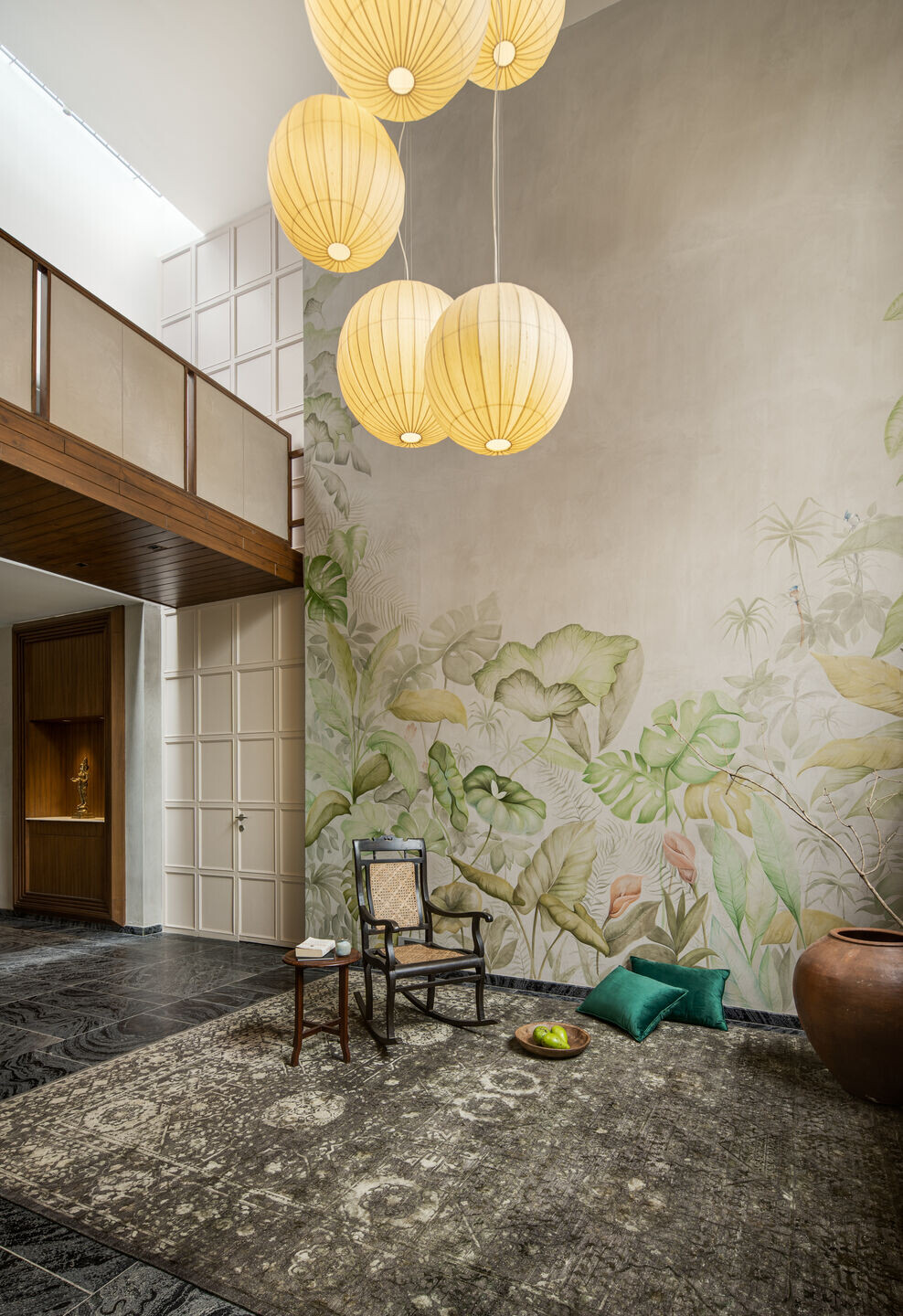
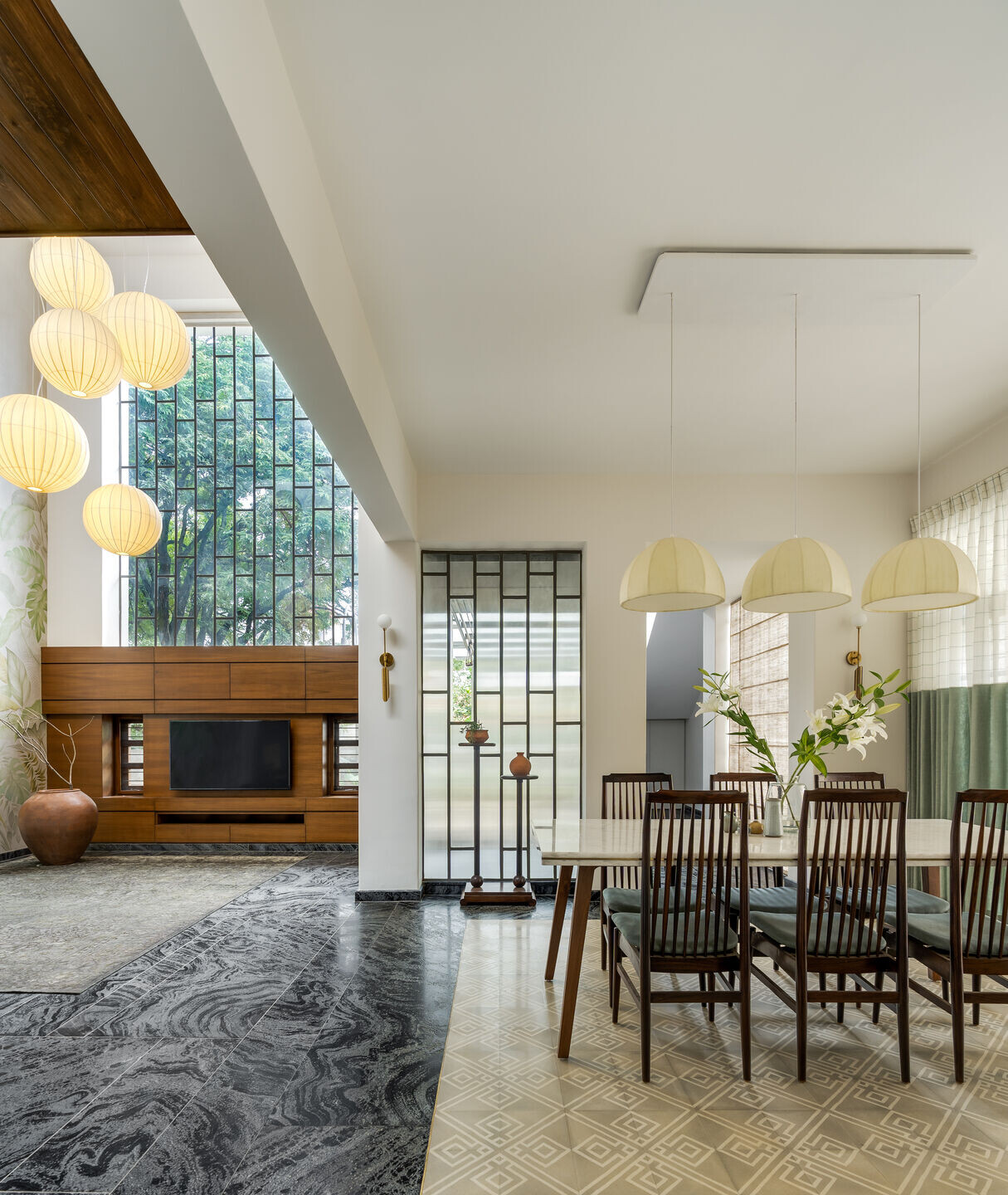
Entering from the street into a 70’ long and narrow driveway paved in repurposed granite, leads to a MS trellis covered in thunbergia creepers. The path opens to a large tumble finish granite paved entry court under the shade of the tamarind tree. The staircase block hides the private garden at the rear. One enters the house through a 4’ wide gap between two 2 storied walls leading to an open double height living, dining & kitchen.
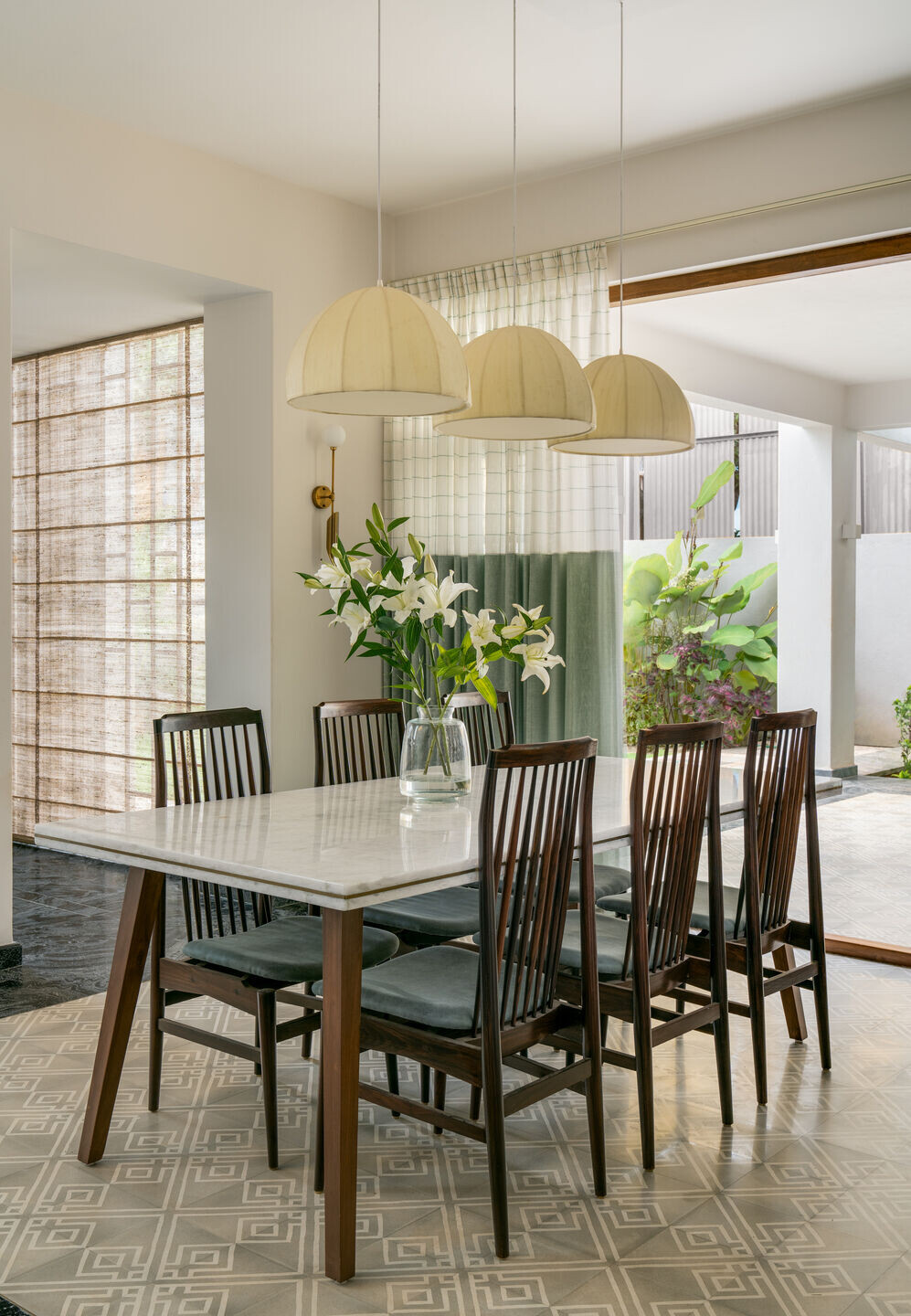
A load bearing brick colonnade frames the dining and the semi open family space that stands as a pavilion on the rear garden. The staircase takes one to a metal bridge overlooking the living below and connects 2 bedrooms at the upper level.
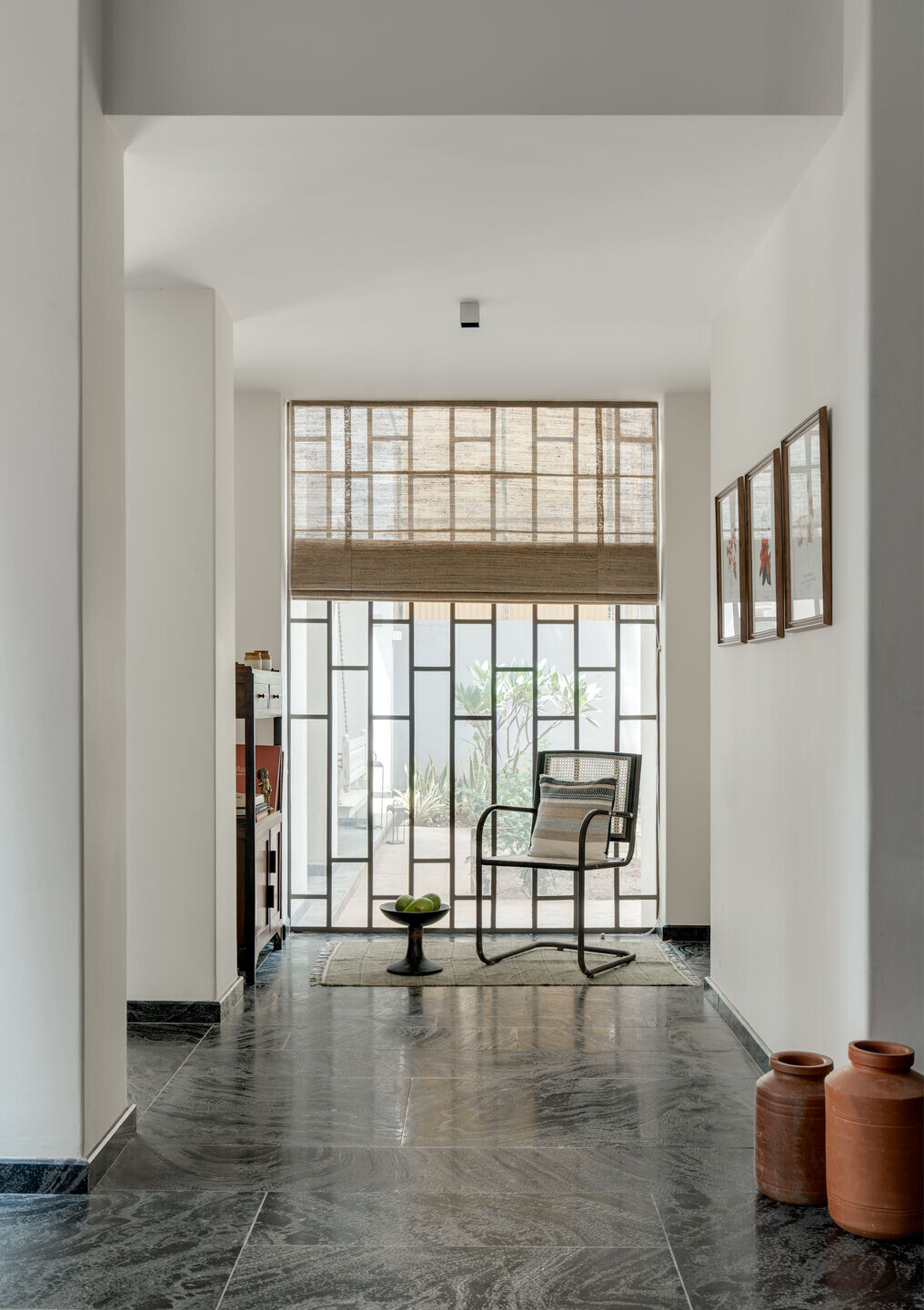
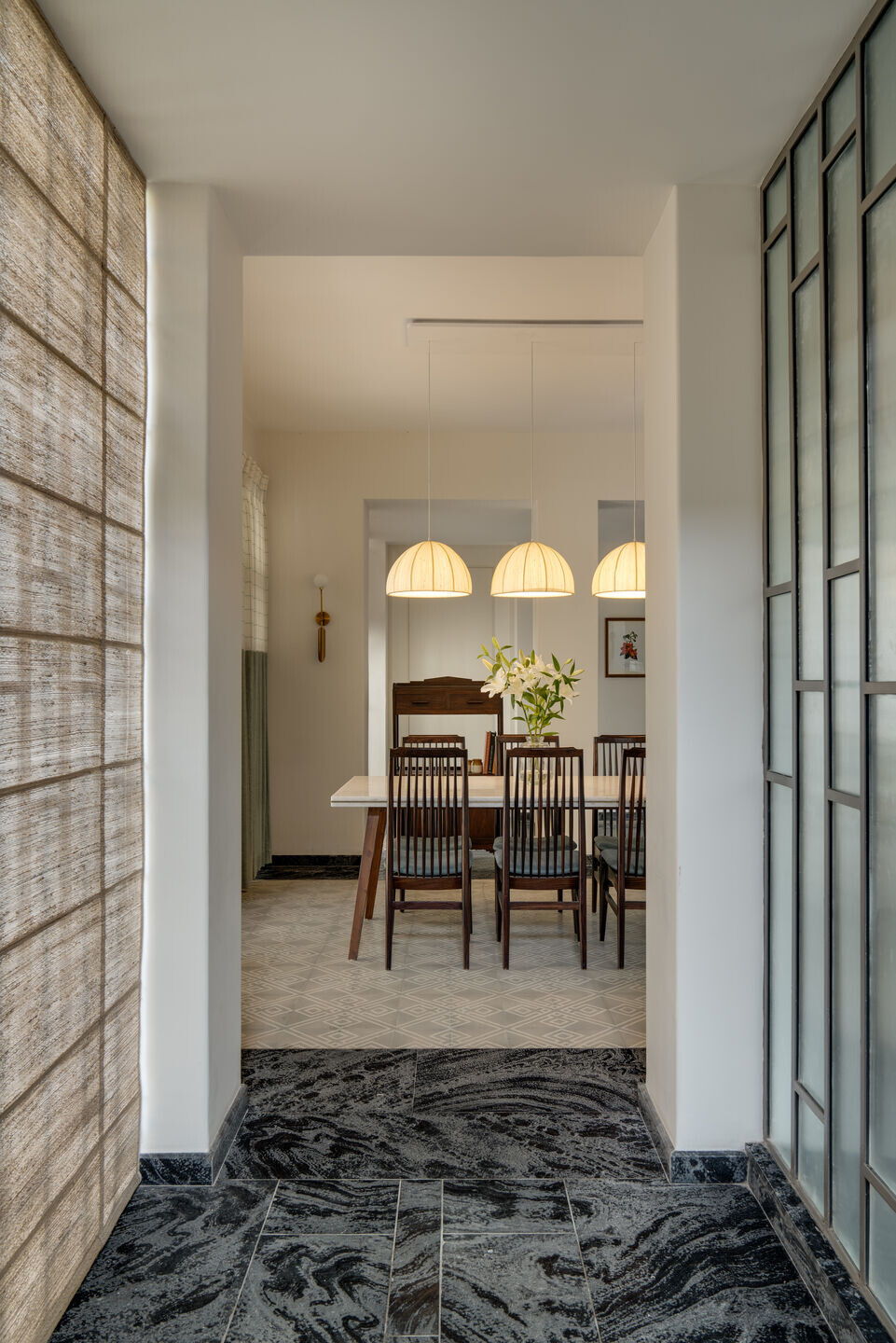
A local artist Vicky Venkatesh painted the double height living walls, inspired from the plants and birds found at the garden.
Materials like granite, cement tiles, wood, roofing tiles etc. from the old structure was repurposed & strategically blended with new building material.
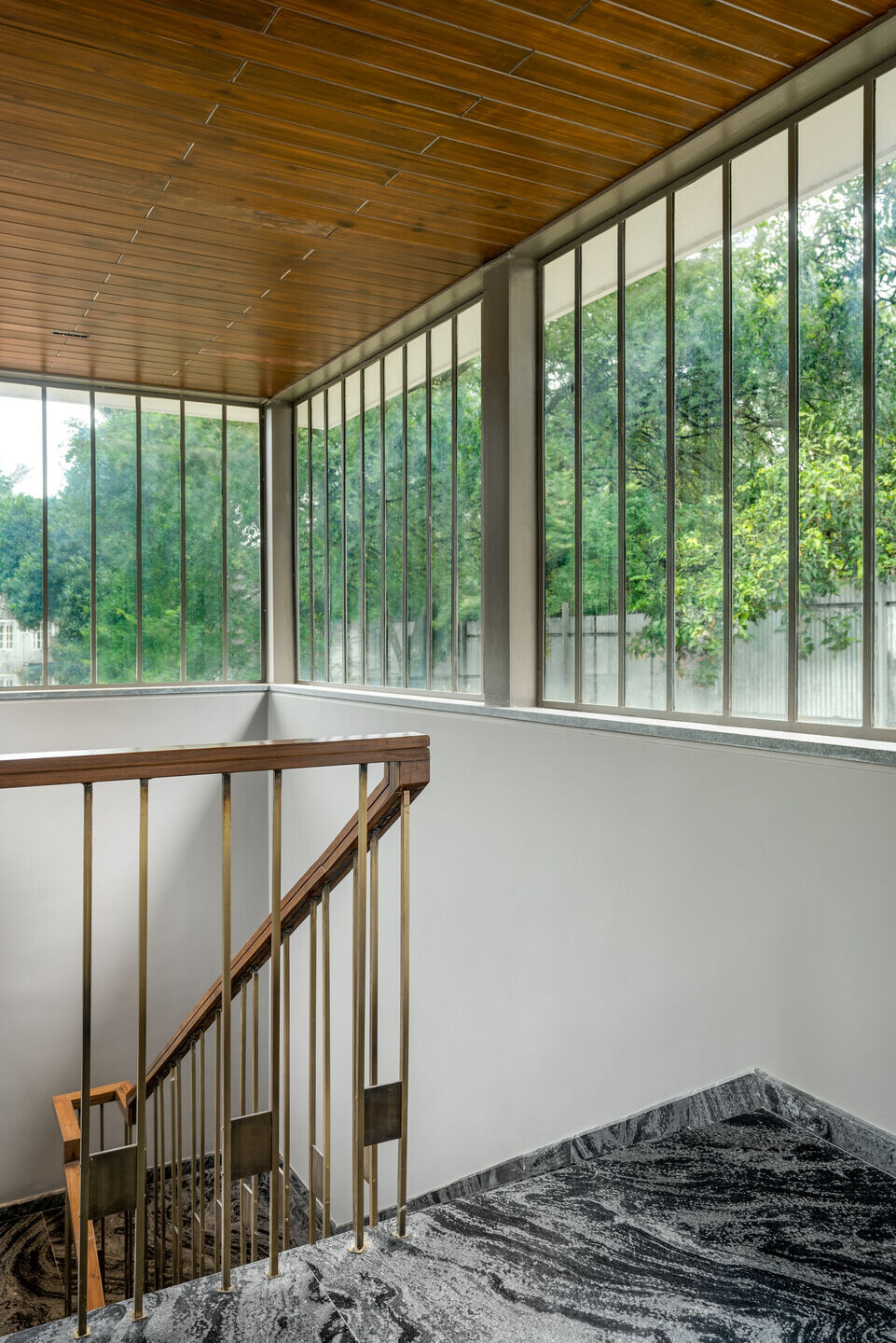
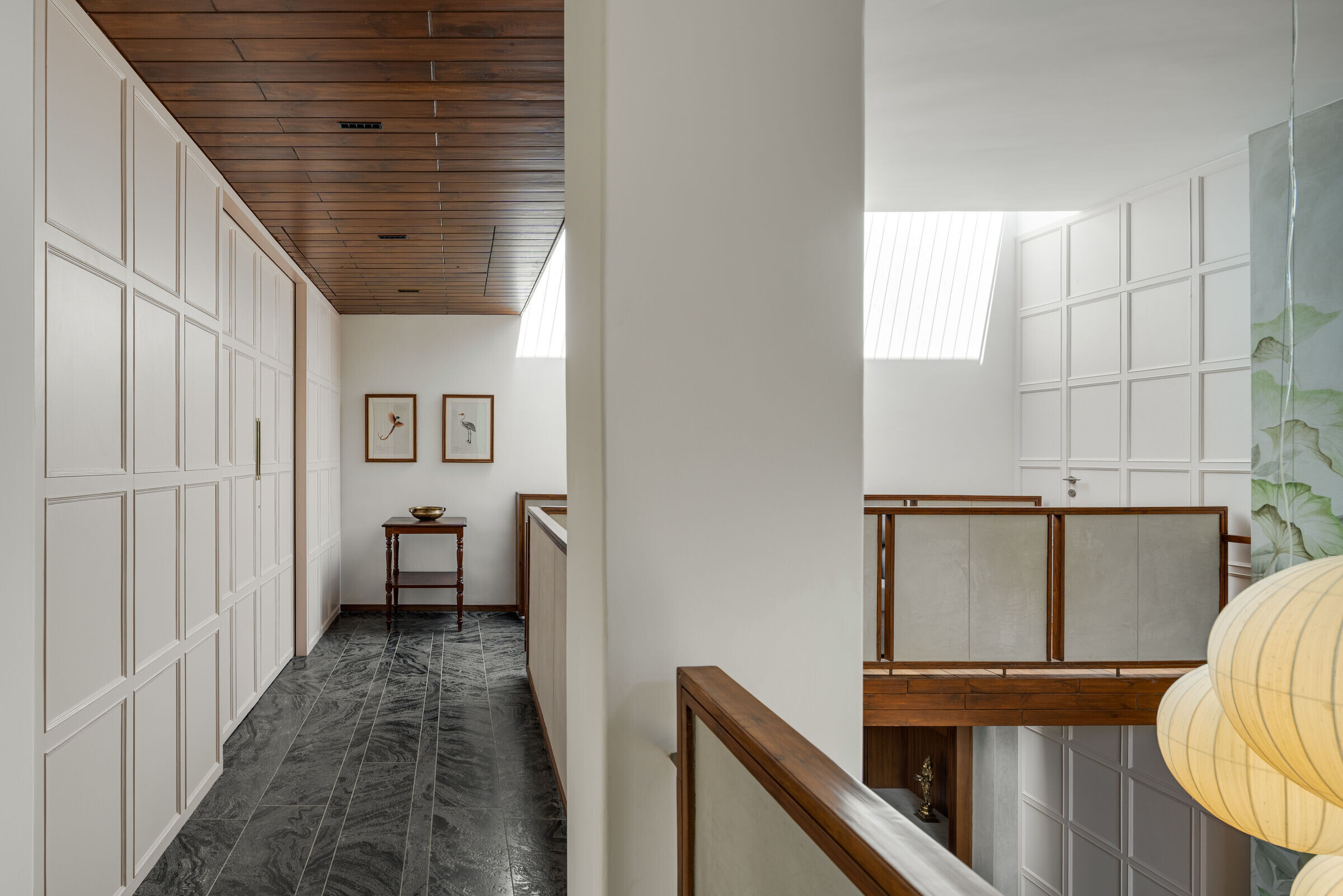
Instead of articulating the facade with the ornamental features of an old structure, architectural features such as thick masonry, double heights, colonnades, long transition spaces, symmetry in organization of structure etc. were used to remind one of the old house that once stood at the same place. Essentially creating simple volumes with a stark whitewashed finish.
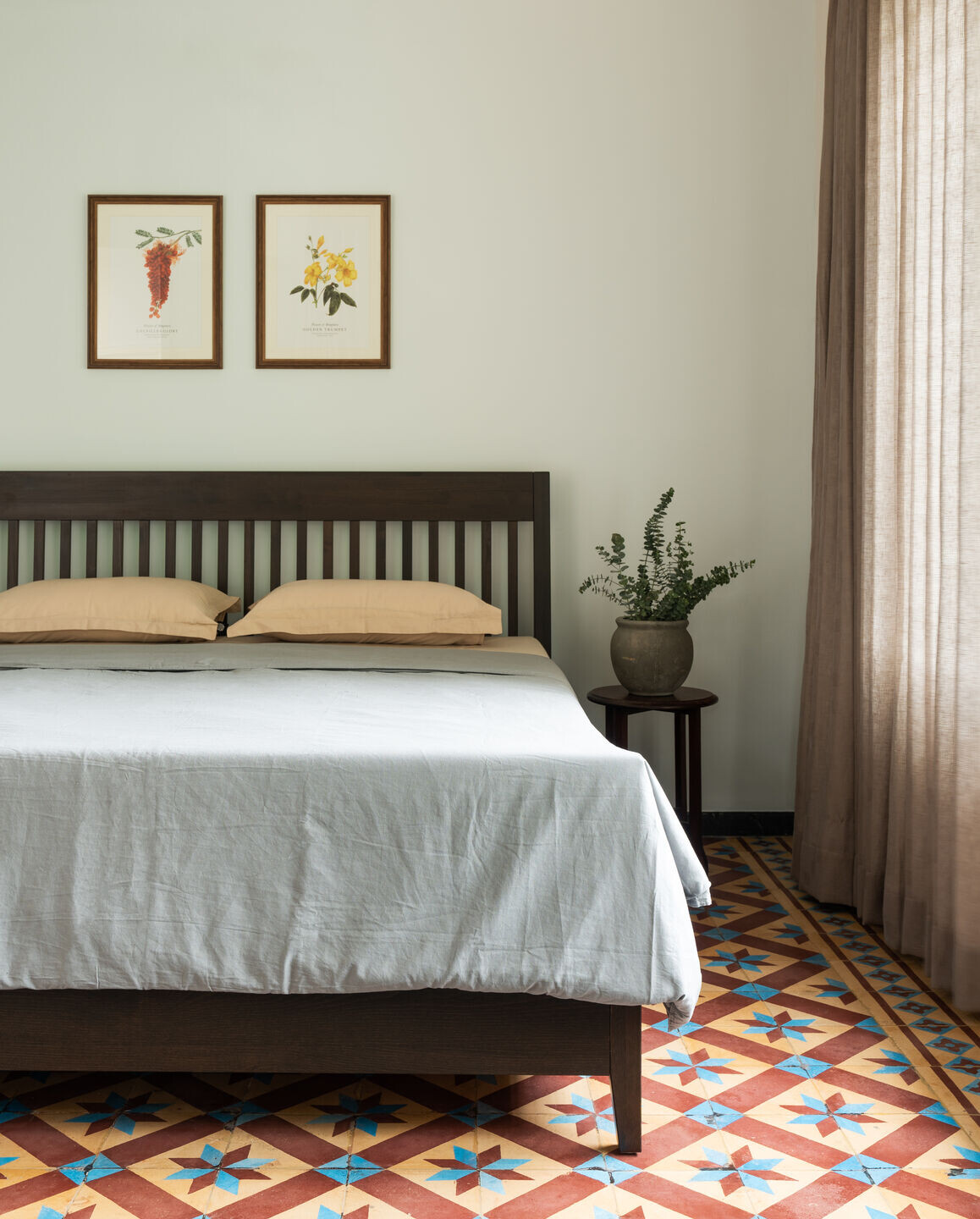
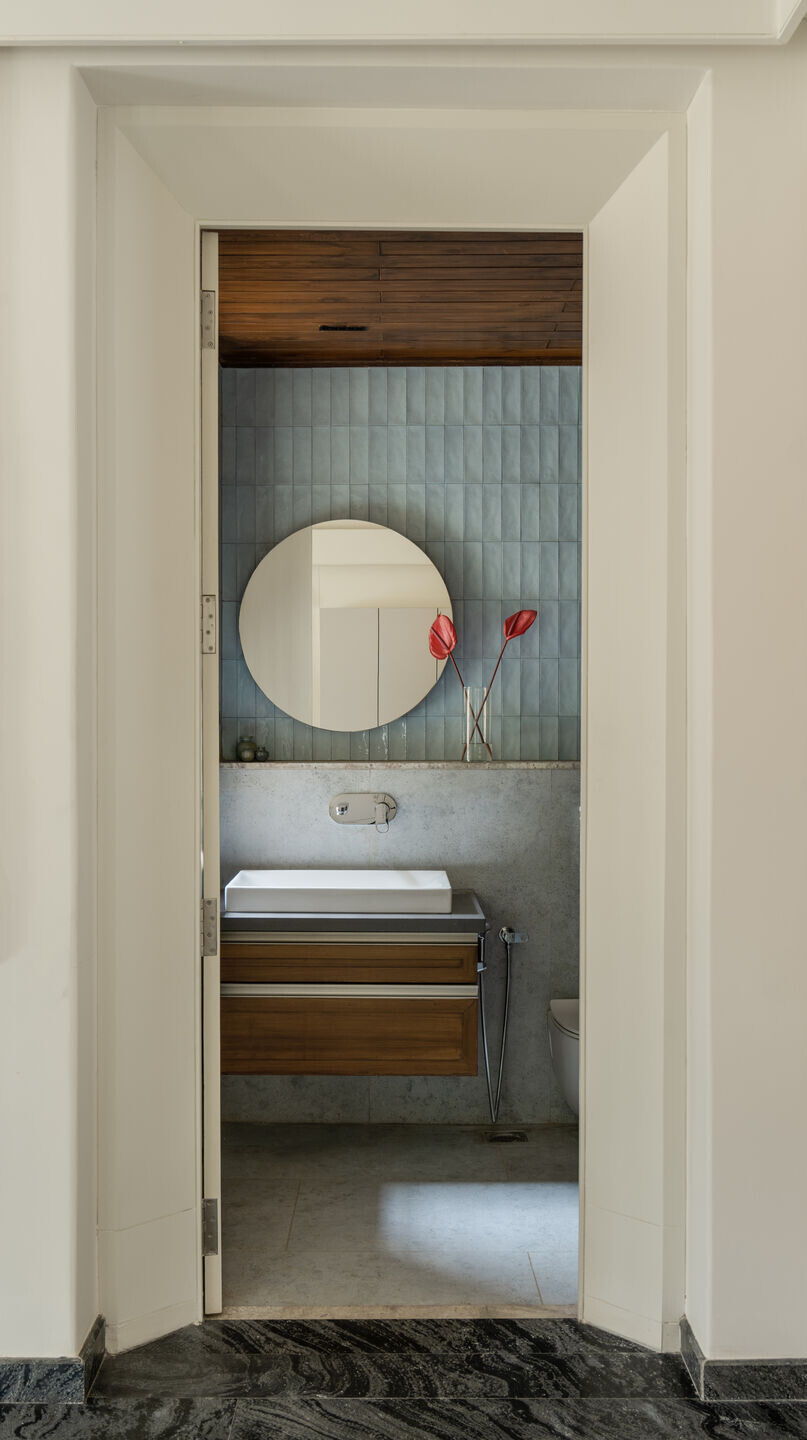
Thus the house that is reborn accommodates the new without completely discarding the past and the existing.
