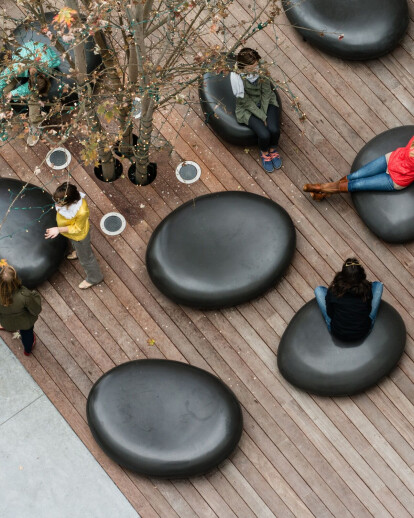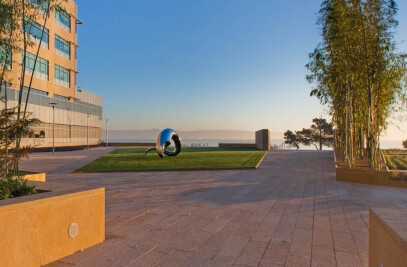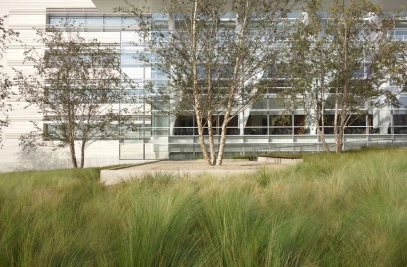The courtyard at 888 Brannan Street is conceived to address the changing work habits of San Francisco’s tech workers and illuminates the important role landscapecan serve in a rapidly expanding city. The project reclaims a previously industrial site that had become a “trapped,” utilitarian void in the urban fabric. An existing loading dock was converted into an elevated plaza, connecting the Jewelry Center to the new headquarters for Airbnb. This unsightly sliver of space was radically reconfigured to bring a striking landscape amenity to the complex.
Built around an imported specimen maple tree, a courtyard was constructed by suspending wood decking over the depressed loading dock. A ring of ‘semi-precious stones’ adorn the tree, distinguishing the courtyard, and providing a sheltered social space for tenants to work, eat lunch or socialize. Other design components include a wall of succulents concealing a mechanical corridor, and a wood-clad wall that when lit magically transforms the space at night. The design of the courtyard provides multiple configurations for congregating and reflects a work culture that encourages informality and flexibility.
The courtyard serves as an important visual link between Airbnb’s Headquarters and the Jewelry Center. To bring prominence to the space, a strong architectural relationship was required. The court’s most striking elements, the tree and sculptural stones, are centered on the main corridor that leads to Airbnb’s lobby. Similarly, the courtyard is fully visible to visitors as they enter the Jewelry Center. Working closely with the architects, the geometry of the courtyard informs the building interior and provides a strong indoor-outdoor relationship.
A significant design challenge was how to treat the existing overhang of the Jewelry Center which created a shaded and oppresive space. The design solution looked to bring elegant detail and artistic lighting to the surfaces to make the space warmer and more welcoming to visitors. Native ferns were selected to withstand the deep shade. The wide, linear seatwall was well proportioned for the work habits of young tech workers.
To create the sculptural stones, the design team utilized sophisticated software programs. Small river stones, measuring 2-3 cm, were selected and scanned into three dimensional models that were then enlarged and slightly adjusted to obtain ideal proportions for ergonomics. This allowed for a truly organic shape. The stones were fabricated out of glass-reinforced concrete and being only 1” thick and hollow in the interior, were relatively light weight. This provided flexibility in the field in composing them beneath the tree, as no additional support was required in the decking.
A former battery factory, the soil beneath the concrete paving was significantly contaminated. Therefore, it required a strategy that averted the need for disrupting the existing concrete.By suspending the deck, the solution allowed for 1500 cubic feet of uncompacted soil to fill the void between the deck and existing paving, serving as an ideal habitat for the specimen tree. A restrained use of drought tolerant plant material, including a framed green wall of succulents, substantially minimizes water use.
*This project was completed by MSLA


































