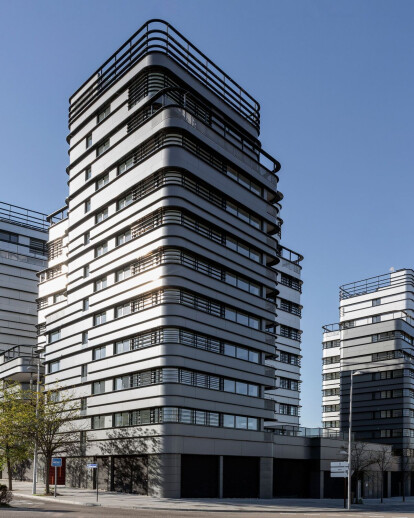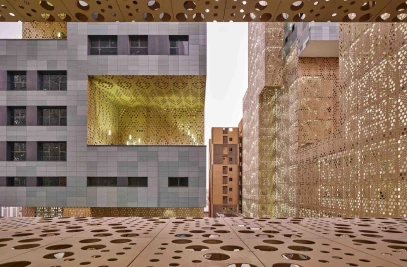Instead of a place, characterized by compact and continuous fronts we opted to build three towers. Three slender buildings that allow the orientation of the containing apartments in three directions without disturbance, and the living areas to cover a 180 degree horizon, from the mountains of the Sierra of Madrid to the Skyline of the Castellana with its four towers, as well.
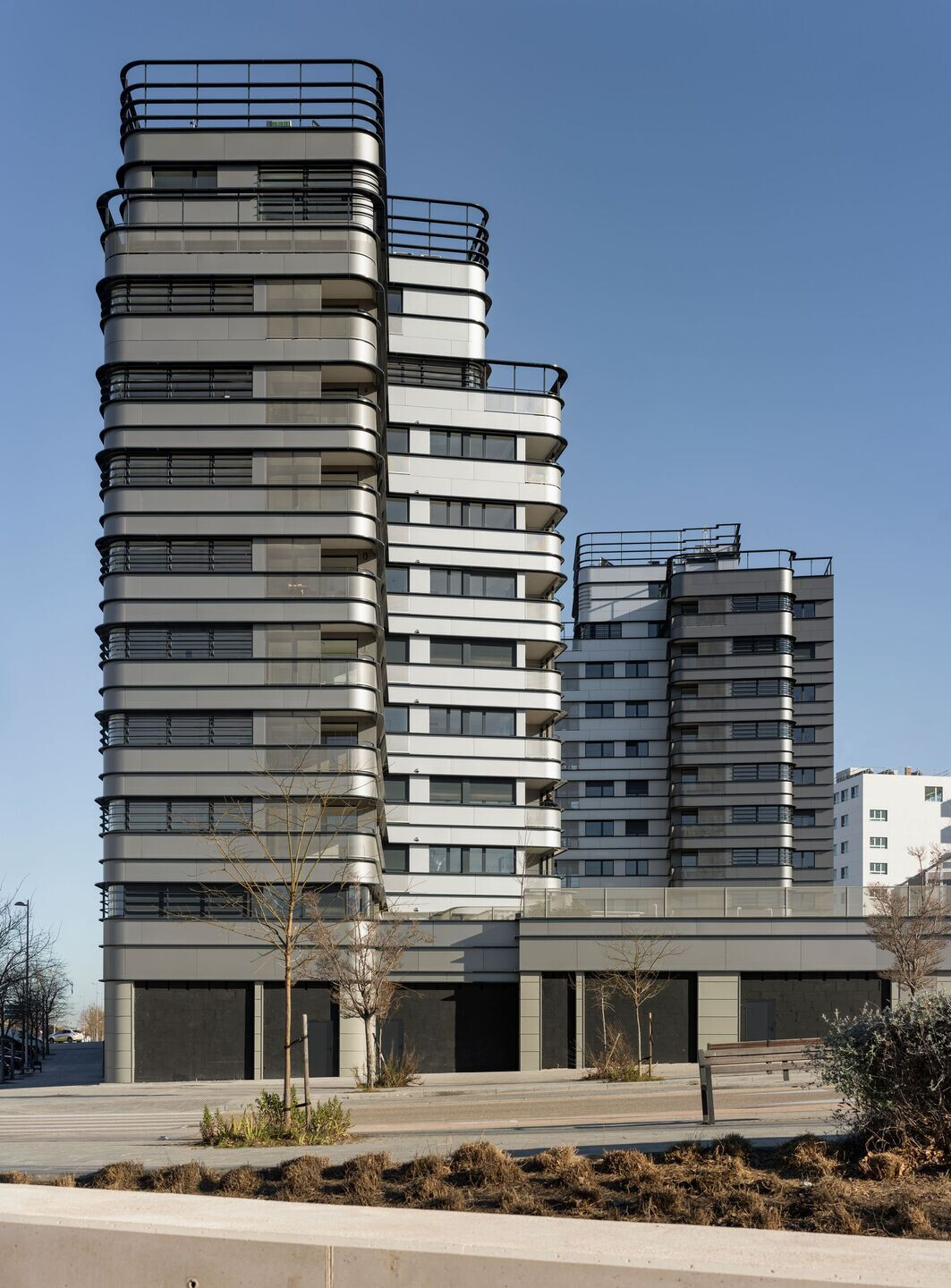
This arrangement allows for the disappearance of small interior courtyards and the discovery of an open garden, with light and views. It is the public heart of a project that values the community and its encounters, not only in the tired repetition of the commercial, but in the birth of different episodes that thread sociability.
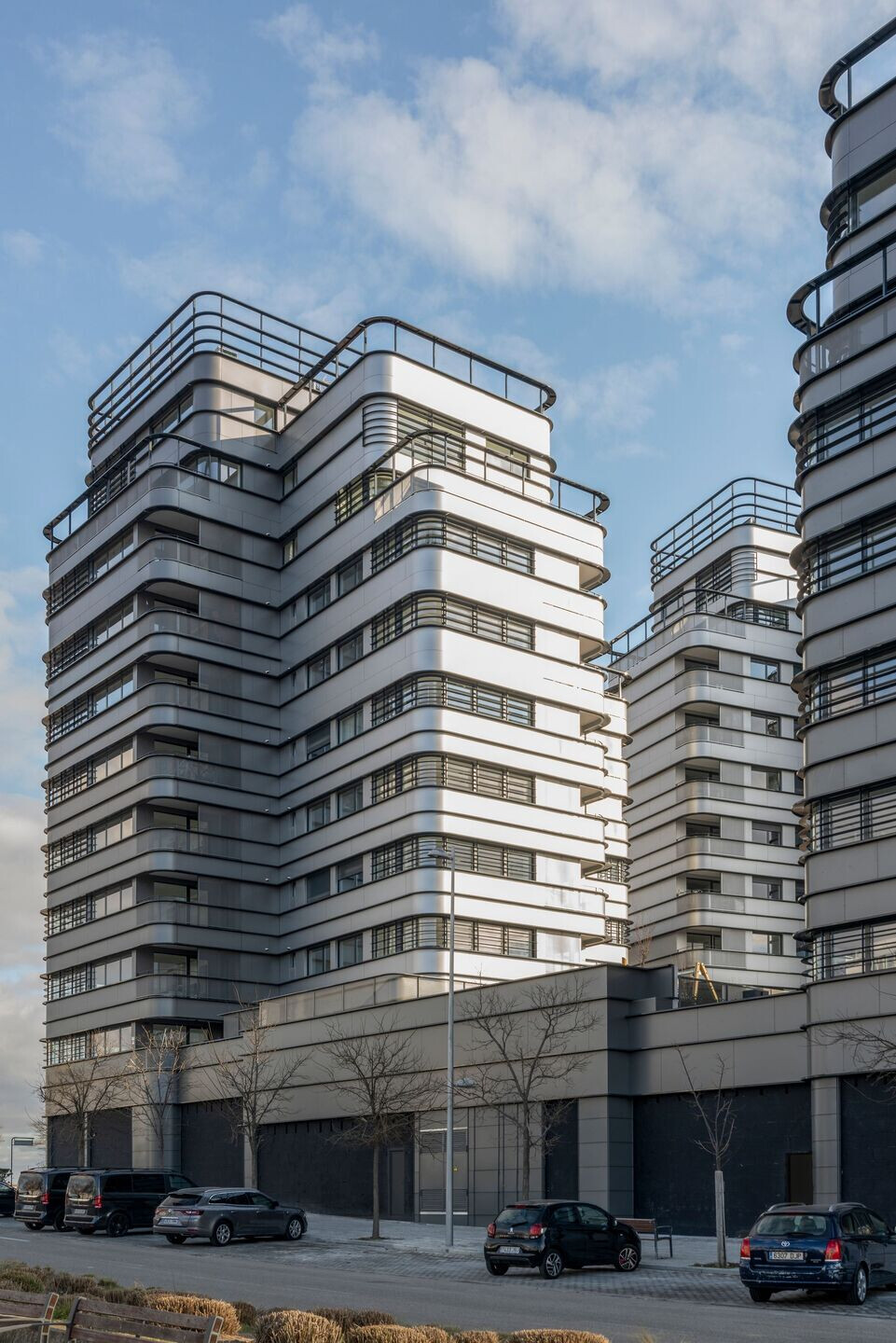
The apartments are window and vision, their load-bearing structure is displaced to the perimeter and their sanitary blocks are concentrated to allow for versatility in layouts and flexibility based on storage.
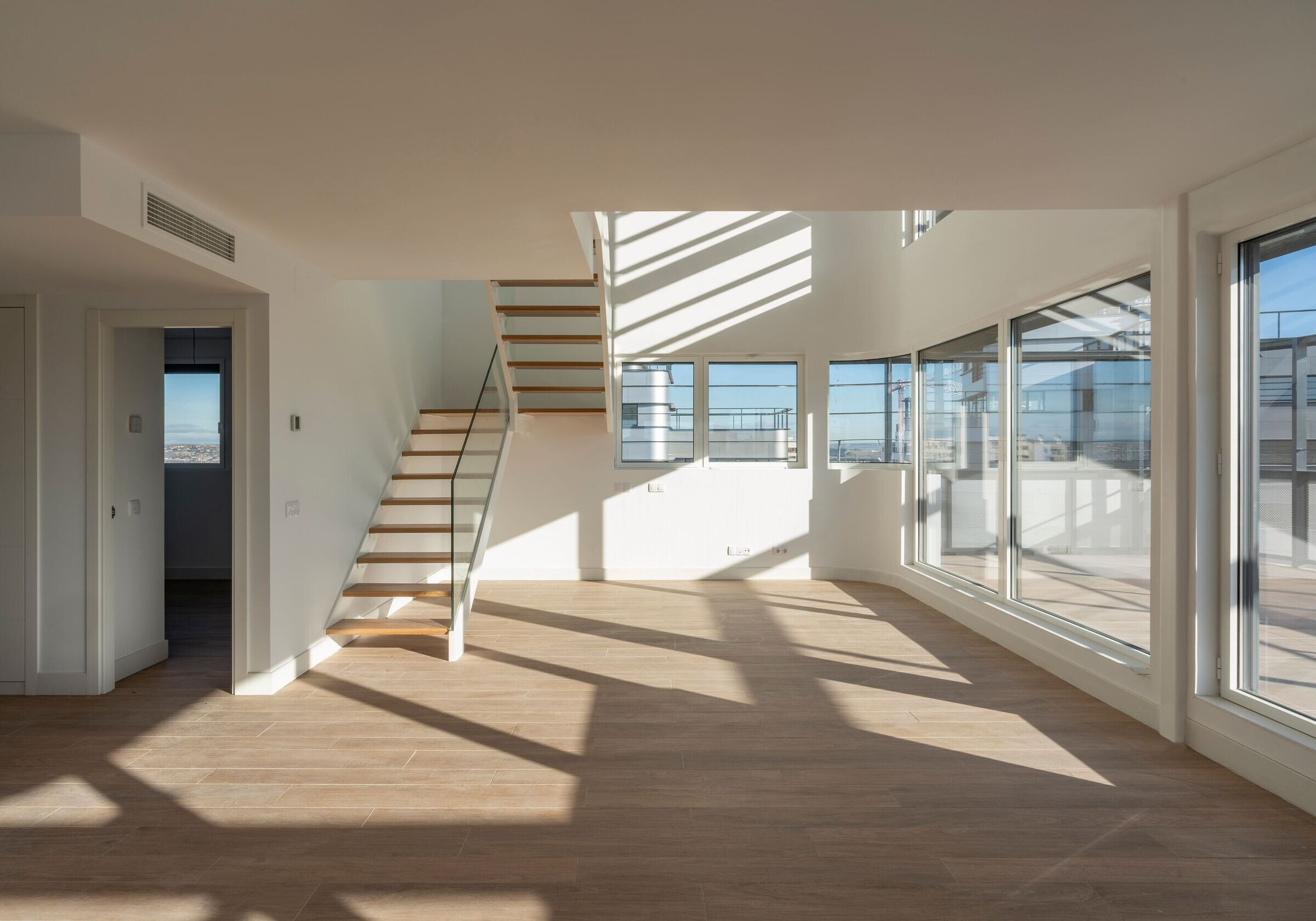
The outer appearance of the buildings is metallic and shiny, evading the earthy and brown shades so common in Madrid dwellings. Its corner are curved and adapted to the outlines of the site.
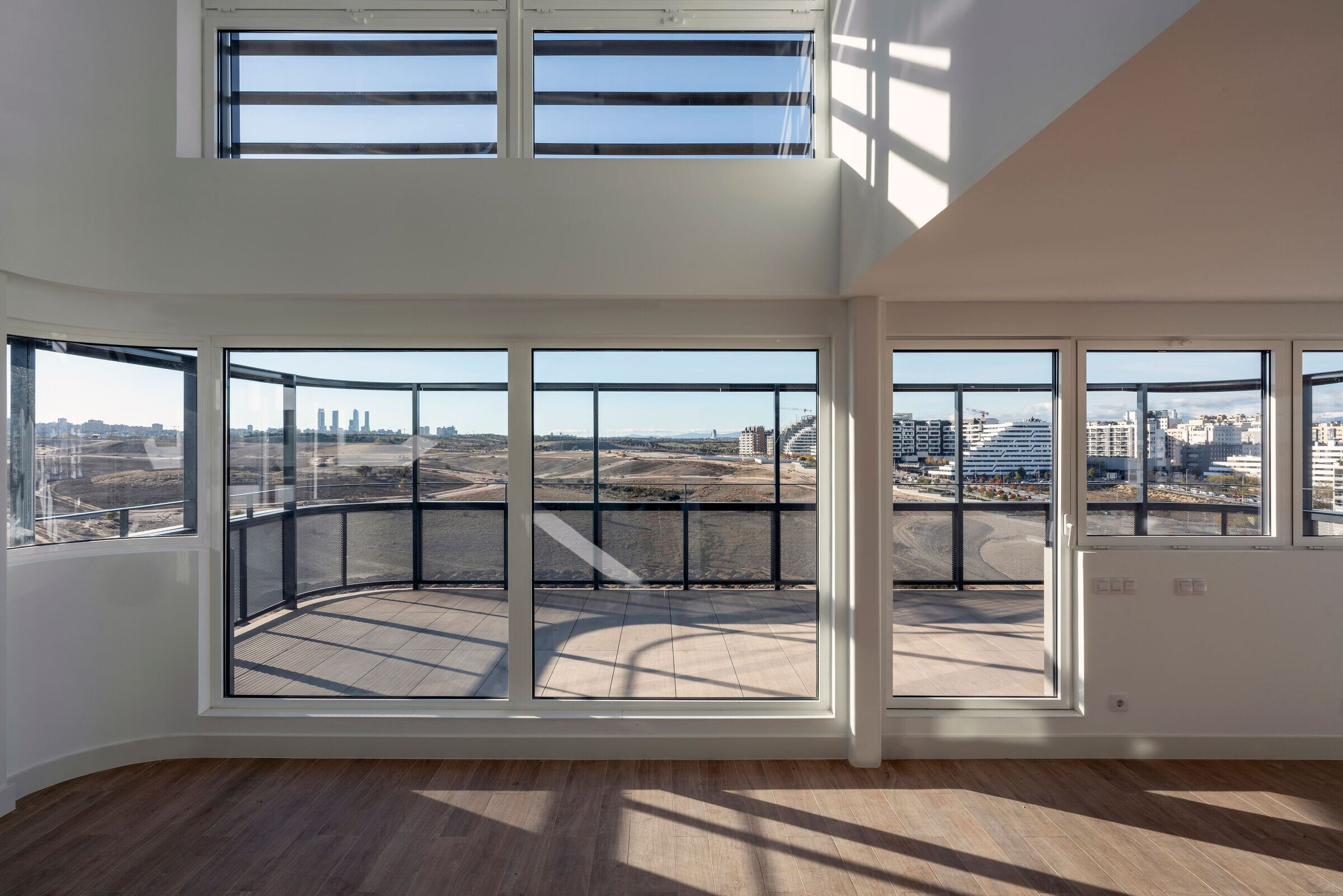
Once a forest grows in the garden between the towers, the buildings will be part of that forest that bestows a silhouette of life.
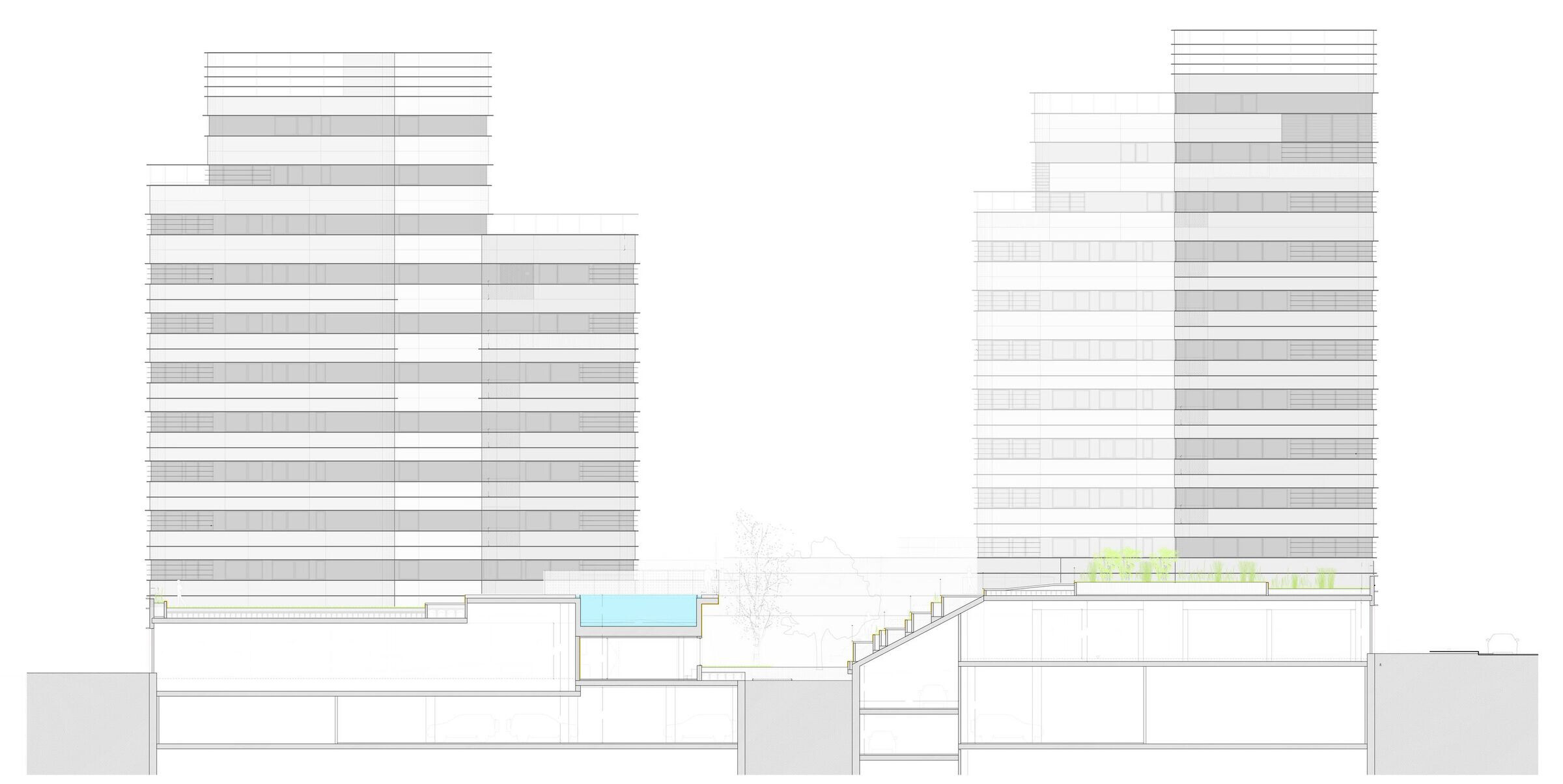
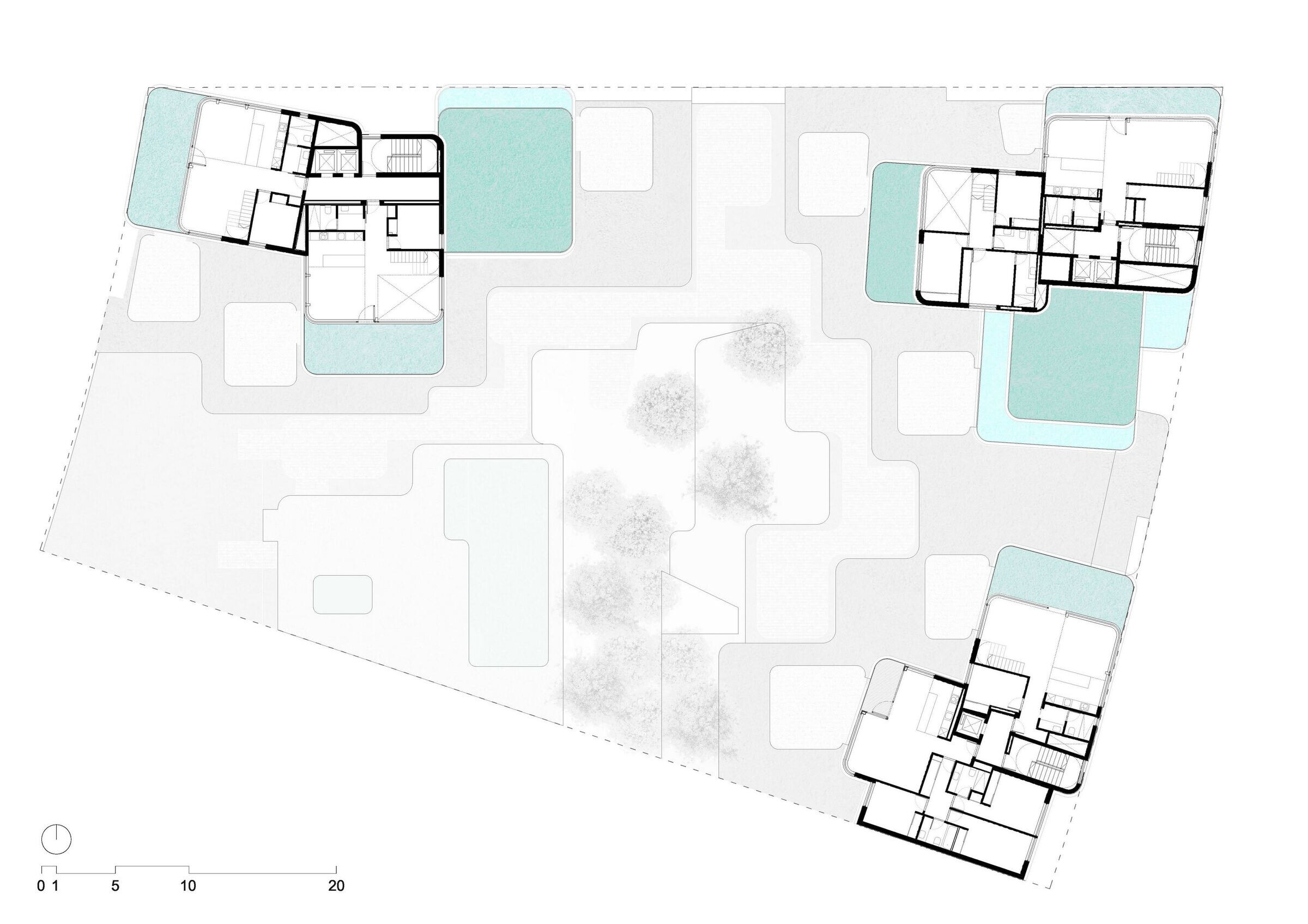
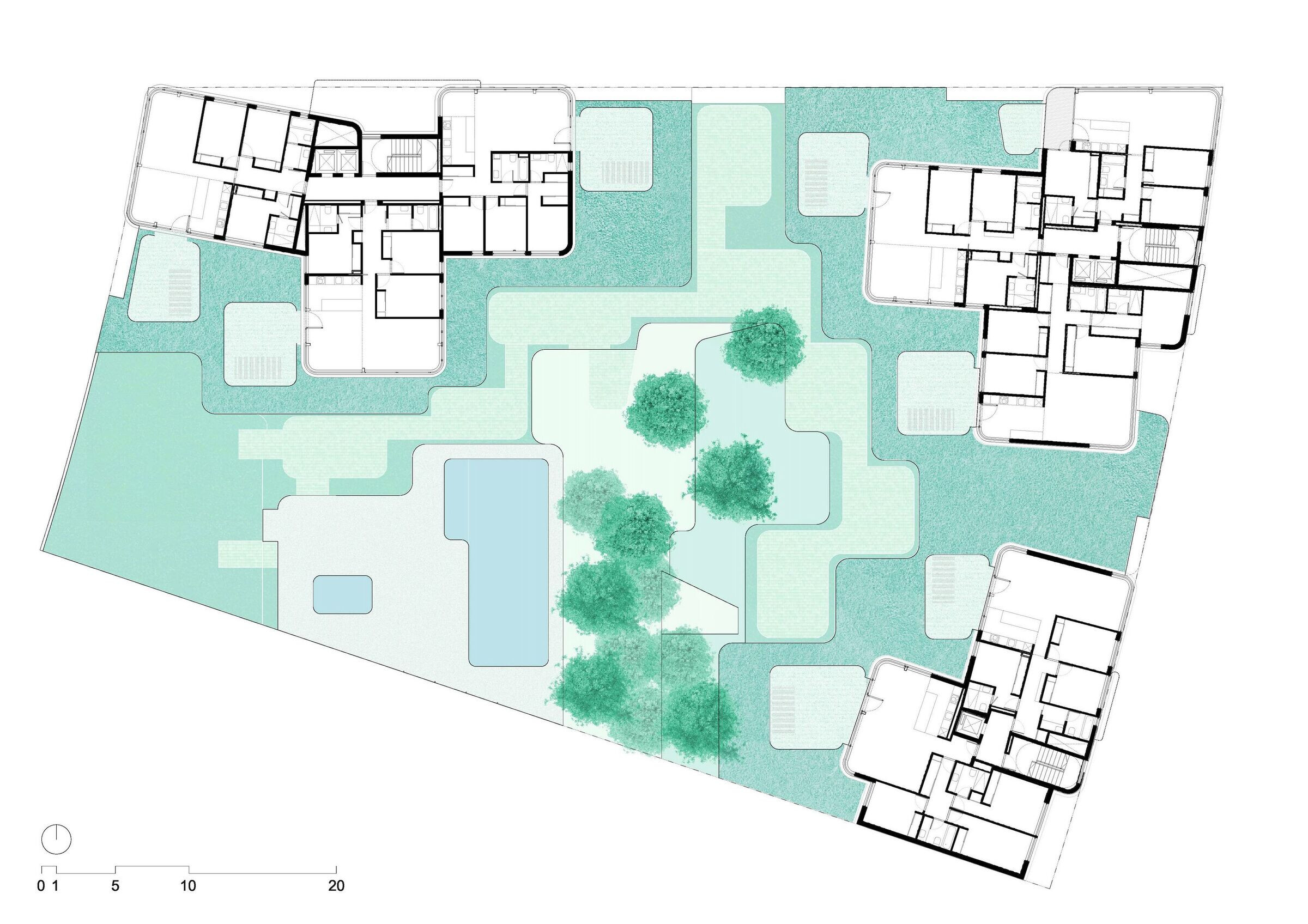
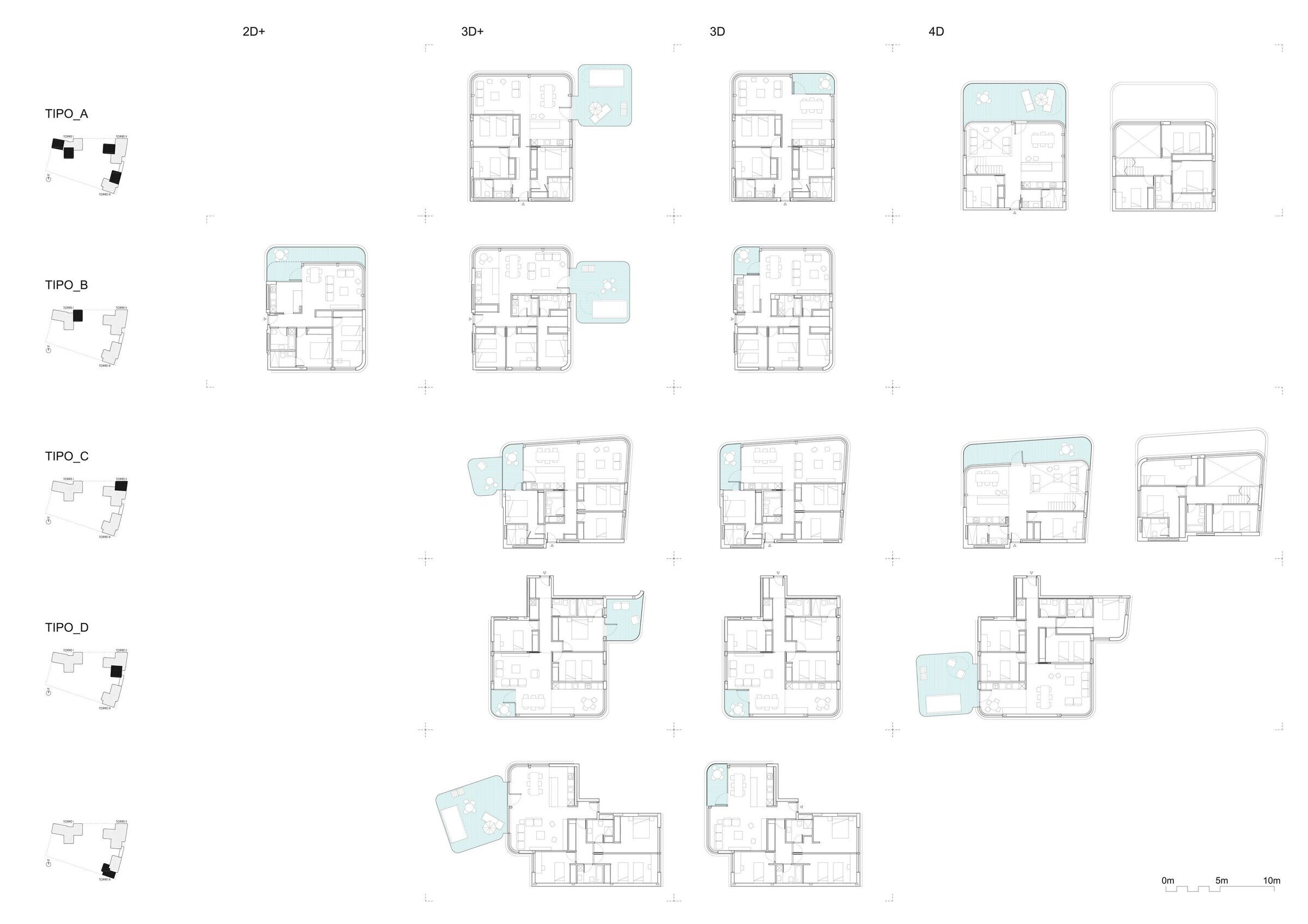
Team:
ARCHITECTS: amann-canovas-maruri Atxu Amann Alcocer, Andrés Cánovas Alcaraz, Nicolás Maruri
Asociate Architects: Pablo Sigüenza Gómez, Joachim Kraft
Colaborators: Denis Calle Facal, Borja Aznar Montero, Sálvora Féliz Ricoy, David Jiménez Iniesta, Alexandra Torres de Ayala
Client: Viviendas Vicopal SL / Enrique Marchamalo / Mercedes Carrascal
Contractor: Dragados / Vicente Martín Dávila _ Juan Carlos Rodríguez
Quantity Surveyor: José Ignacio Ezquerra Martínez, Gemma Valderrey Reñones
Structures: Mecanismo Ingeniería
Enginering: eadAT Ingenieros
