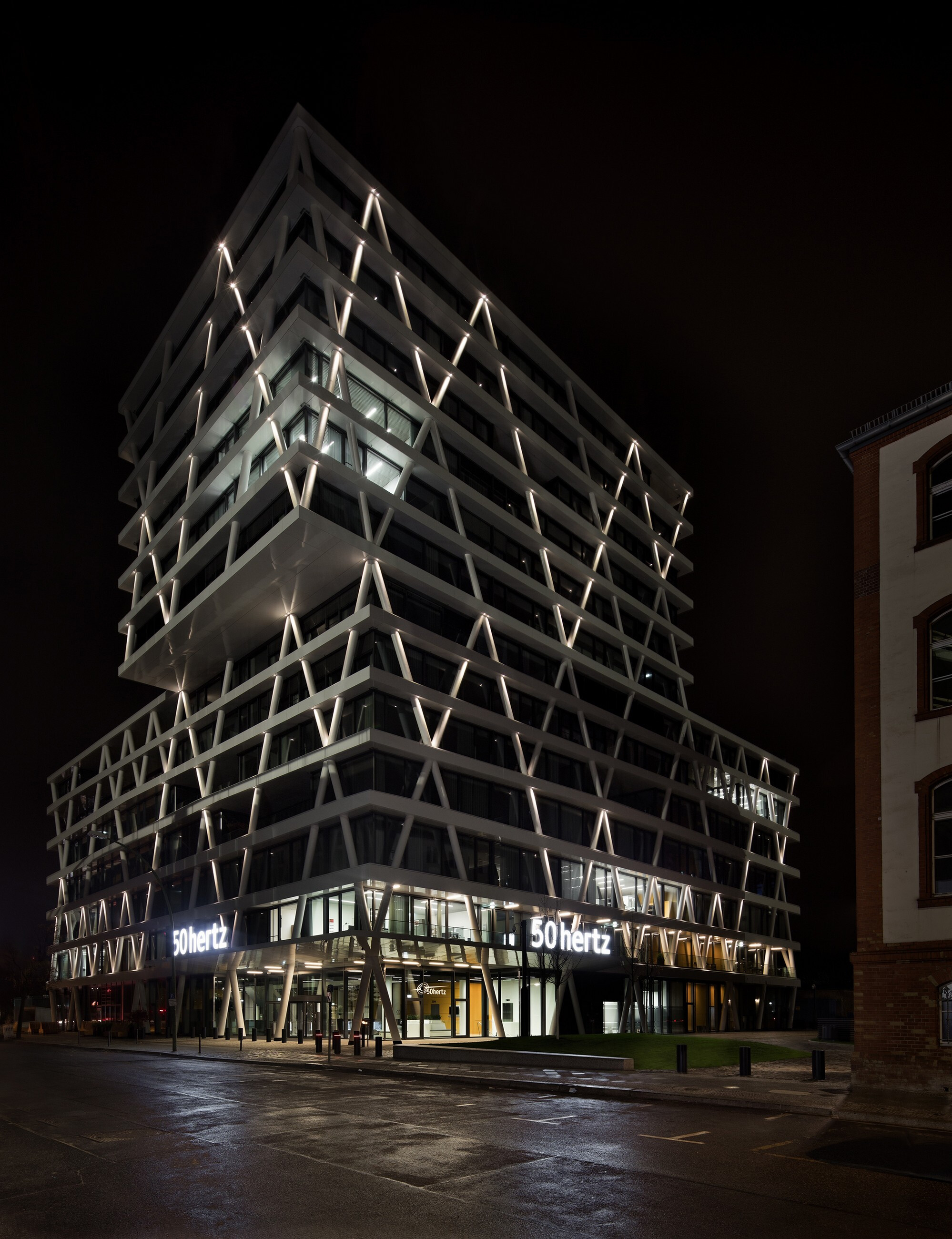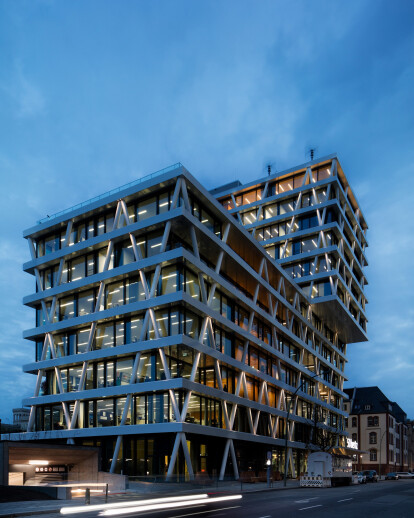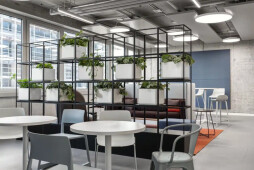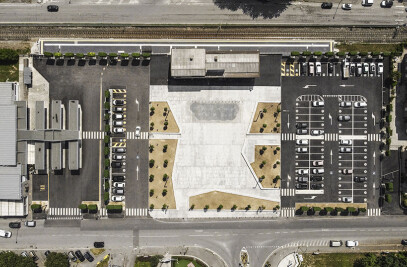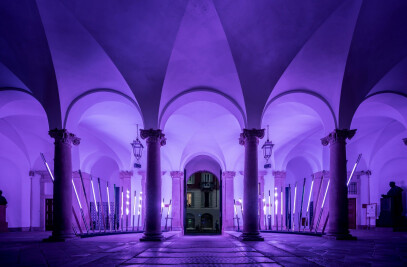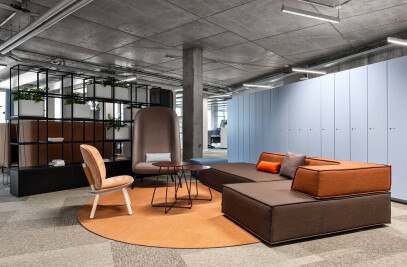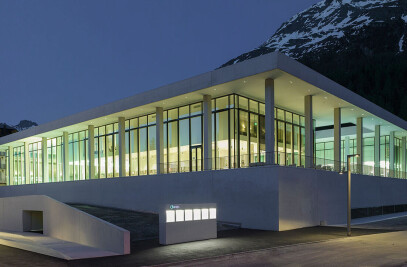After around five years of planning and construction, in early September 2016 the so-called “Network District” was opened, the headquarters of the power supply company 50Hertz in the Mitte district of Berlin in the new Europacity quarter of the city. Prior to that, there was an architectural competition, with the decision going to the “Love architecture and urbanism” studio from Graz, Austria.
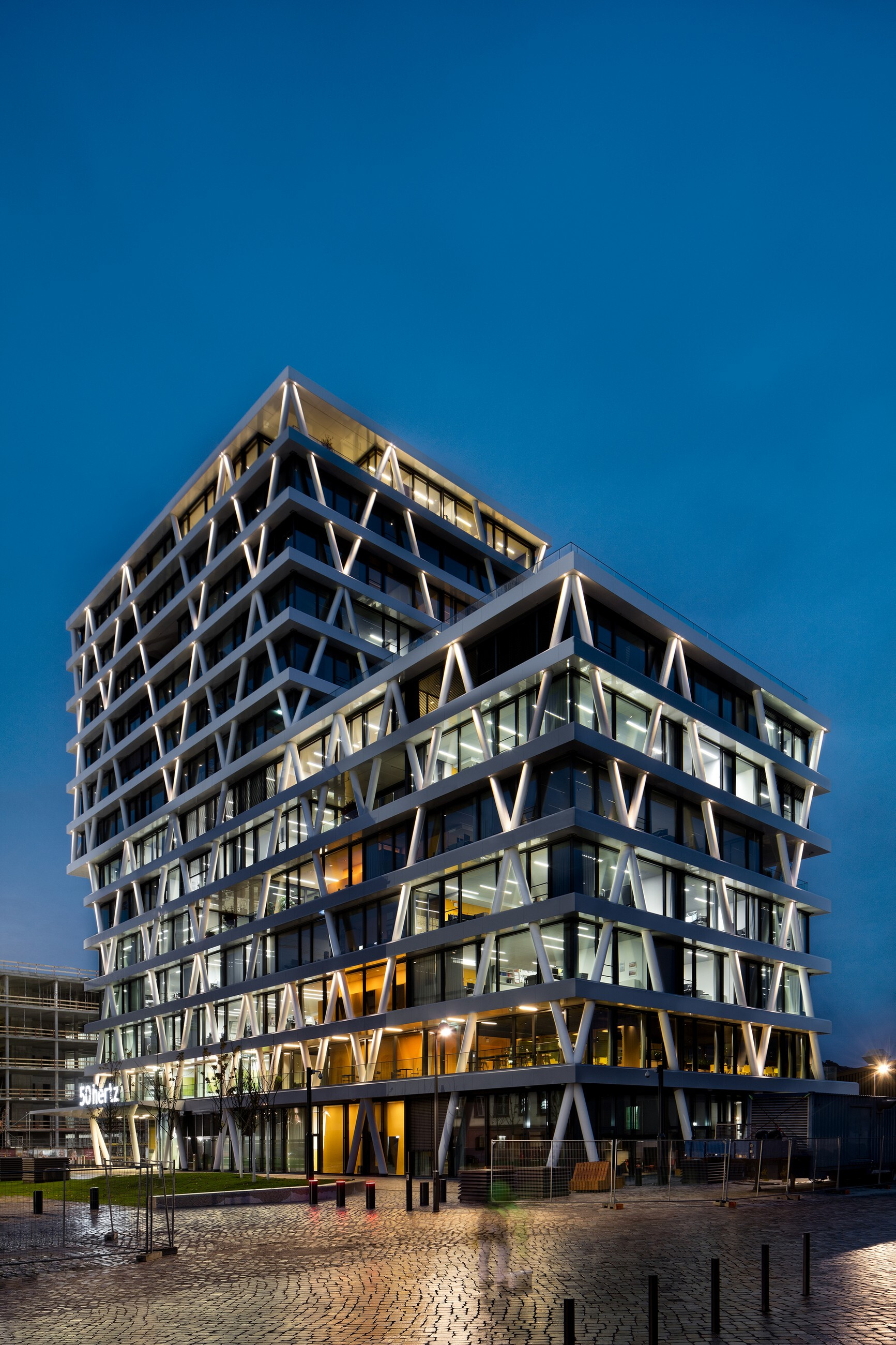
Some 650 employees will occupy the thirteen story building that was constructed ecologically. The slender, transparent architecture supports social exchange and provides a vital impetus for the working atmosphere, for instance by means of the many open green spaces. These occur at different heights through the principle of façade elements that are transposed against each other. The exterior image is characterized by a geometric structure consisting of slanting, steel-covered concrete pillars.
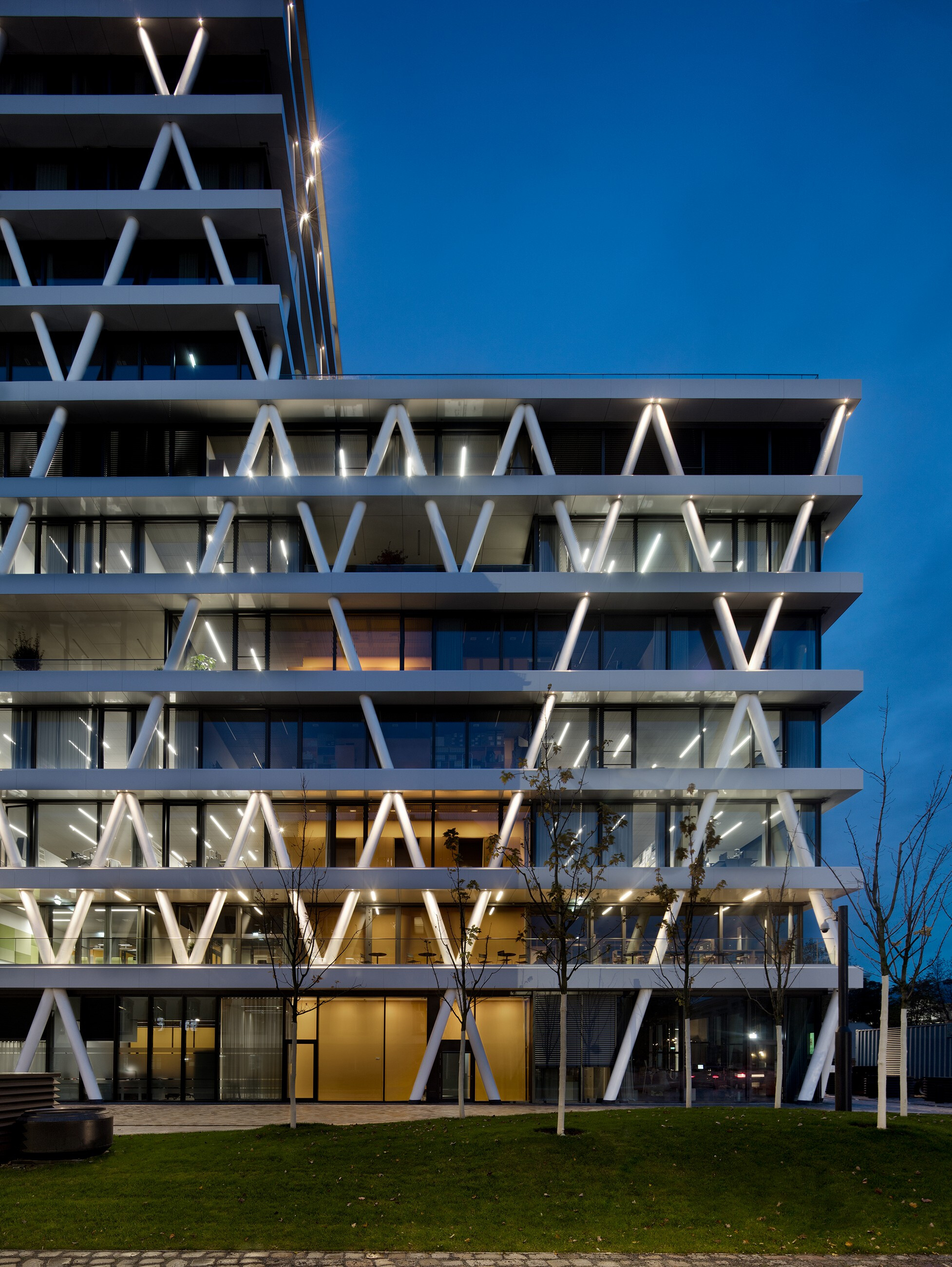
At night, products from ewo lend the supporting structure a communicative effect. Through the accentuation of the pillar structure, light connections are created in the darkness that allude to the interplay of the triangular voltage diagram of an alternating current curve. The more than two hundred tightly focused architectural lights that are used for this are customized editions. They are based upon our R60 spotlights, but they meet additional challenges that emerged from the construction design. Thus the only possible positioning was in the lower side of the covering of the horizontal supports into which the light sources were to be fully and flushly integrated.
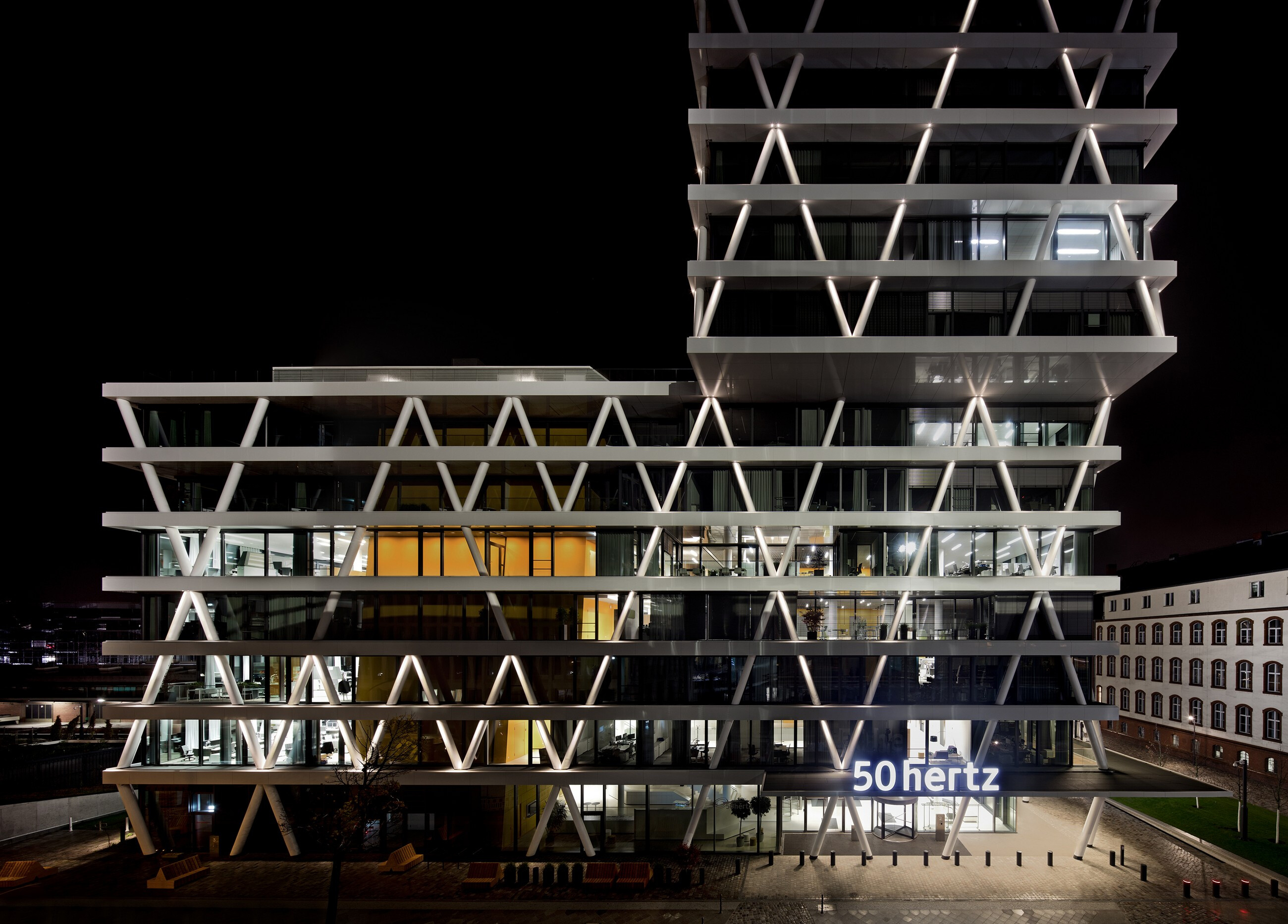
The product can be removed from below, which allows simple maintenance. In order to guarantee efficient assembly, we developed eight different housings with corresponding assembly cases on the basis of detailed and precise lighting technology design. They allow the inclination of the light source in the direction of the corresponding column, ensuring that the light strikes everywhere parallel to the column because only in that way will the envisaged effect be created. After the lengthy planning and construction process, success has been achieved: an intuitively understandable signal is present, a succinct accent from 50Hertz for nighttime Berlin.
