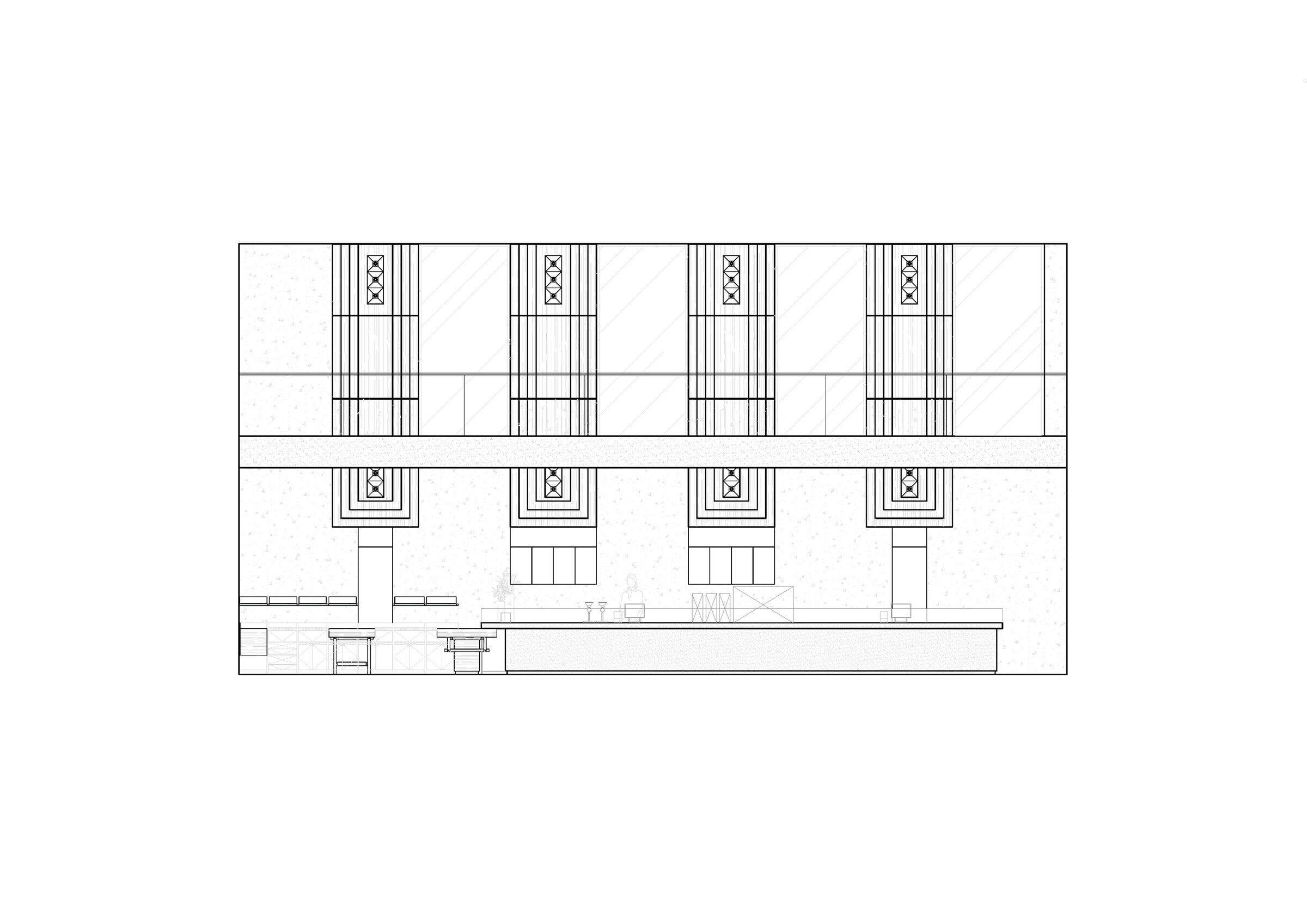The space flourishes and becomes clear and rich when various elements within it establish relationships and are visualized. While subjective, finding the expected comfort in places commonly referred to as large cafes can be challenging when visited in person. This difficulty stems from the absence of relationships among elements in the space and the lack of purpose.
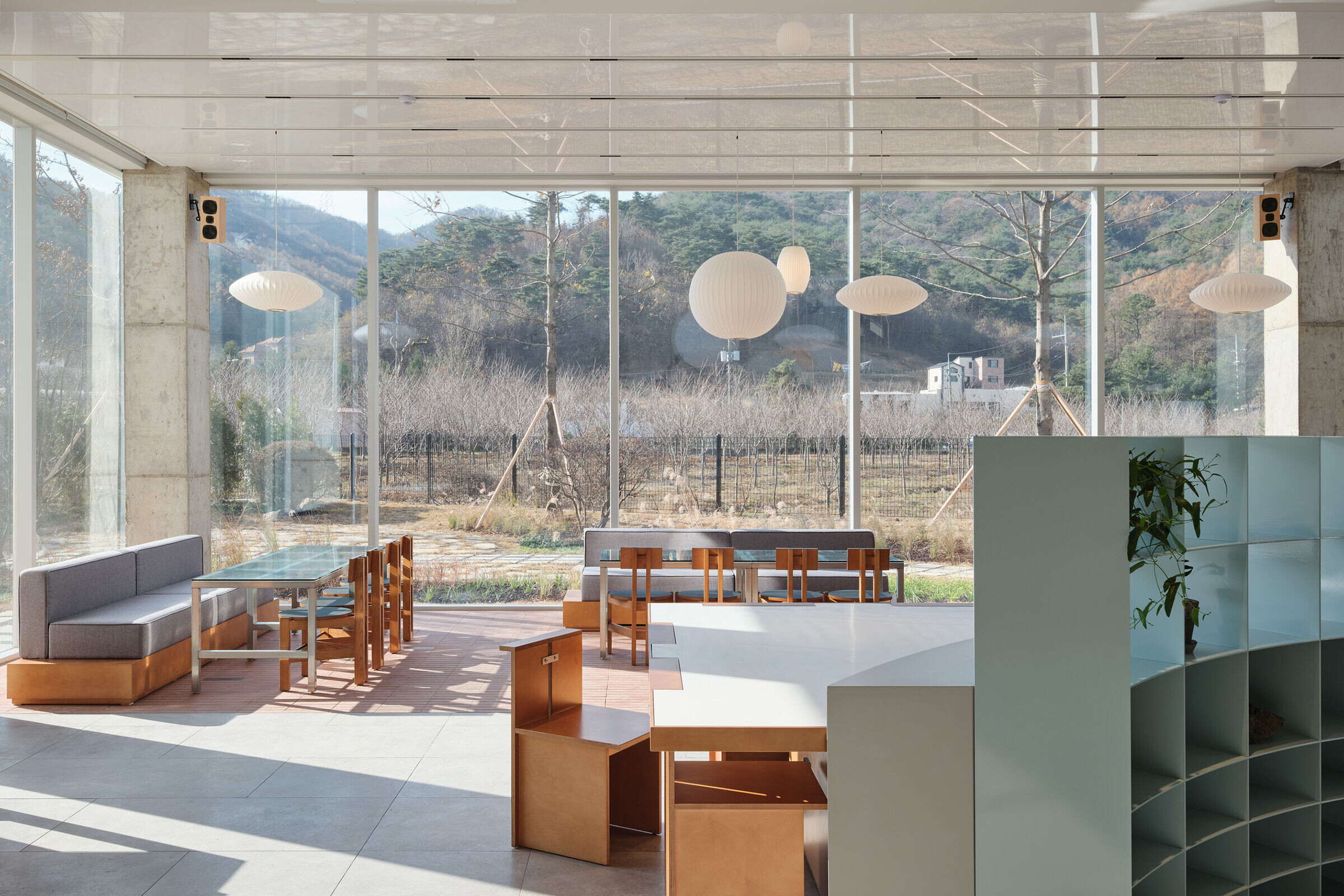
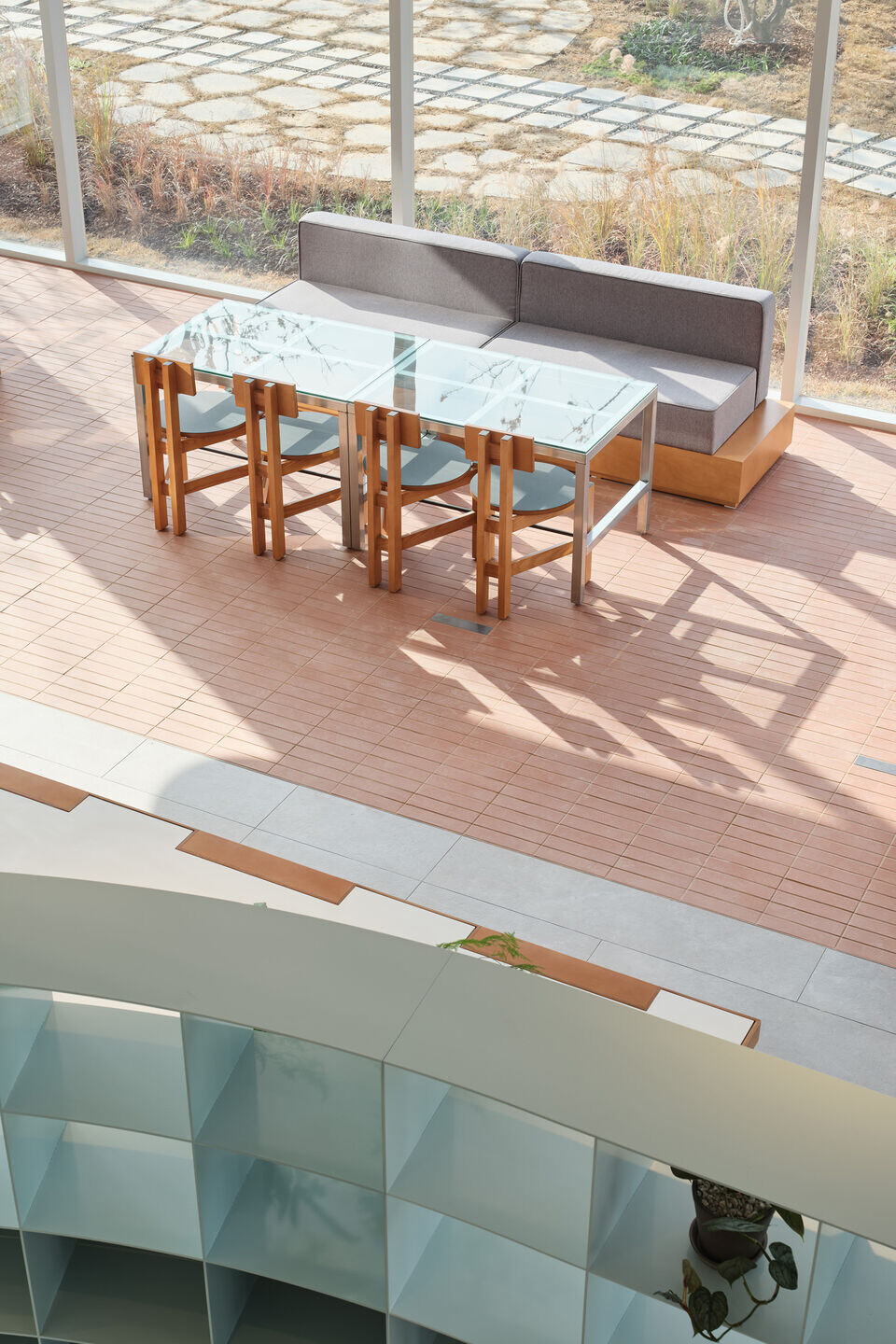
502 Coffee Roasters, a key player in the start of the Korean specialty coffee market since 2009, expanded its existing cafe and roastery center to a new location in Nangok-ri, Yongin, Gyeonggi Province. Spanning approximately 6,500 square meters, the space consists of three buildings designated for a cafe, roastery, and education. Design studio Stof, in collaboration with 502 since the Samseong branch, participated in the project from the architectural stage, aiming to visualize 502's core value of "relationships starting from coffee" as a spatial language.
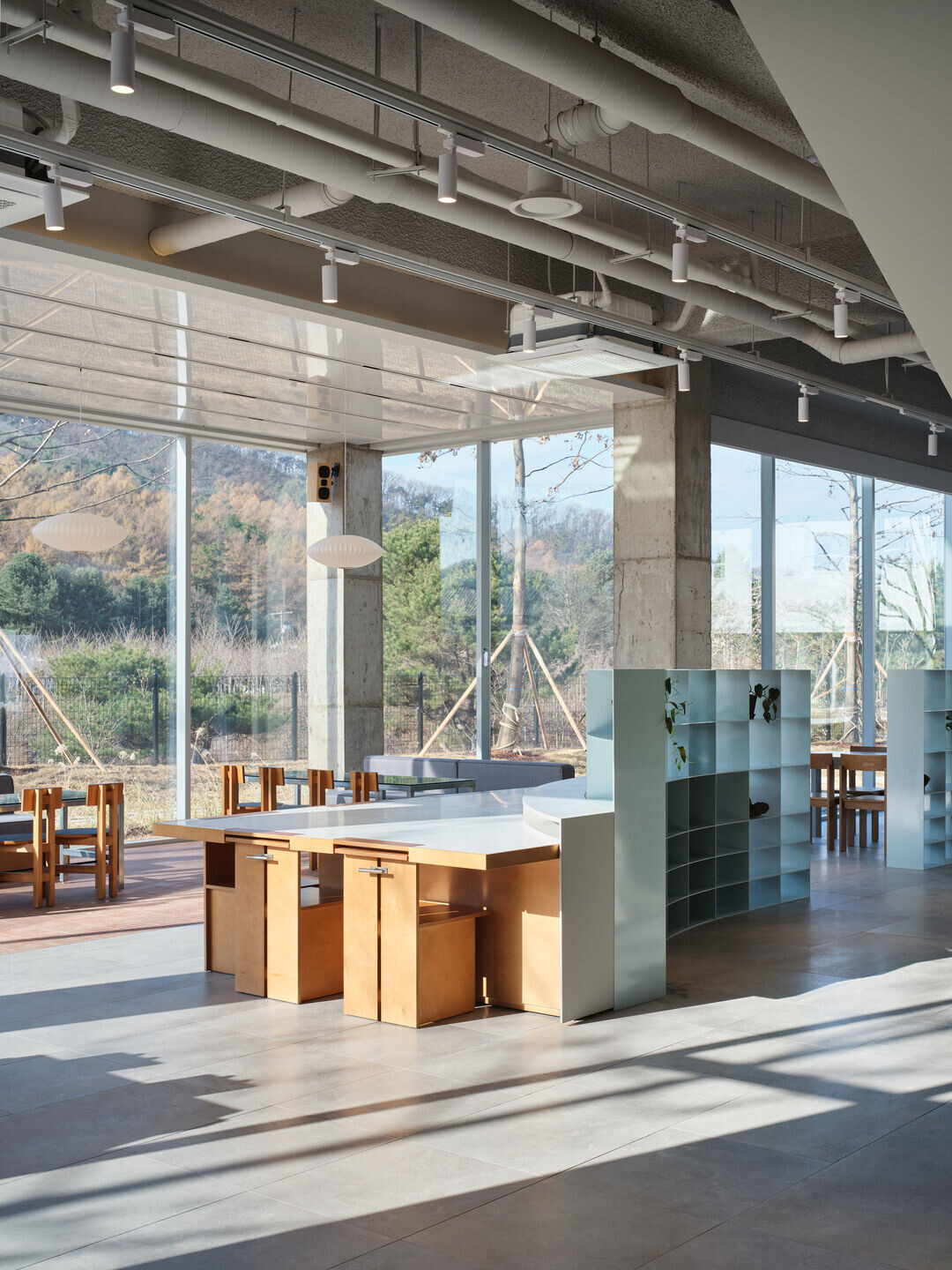
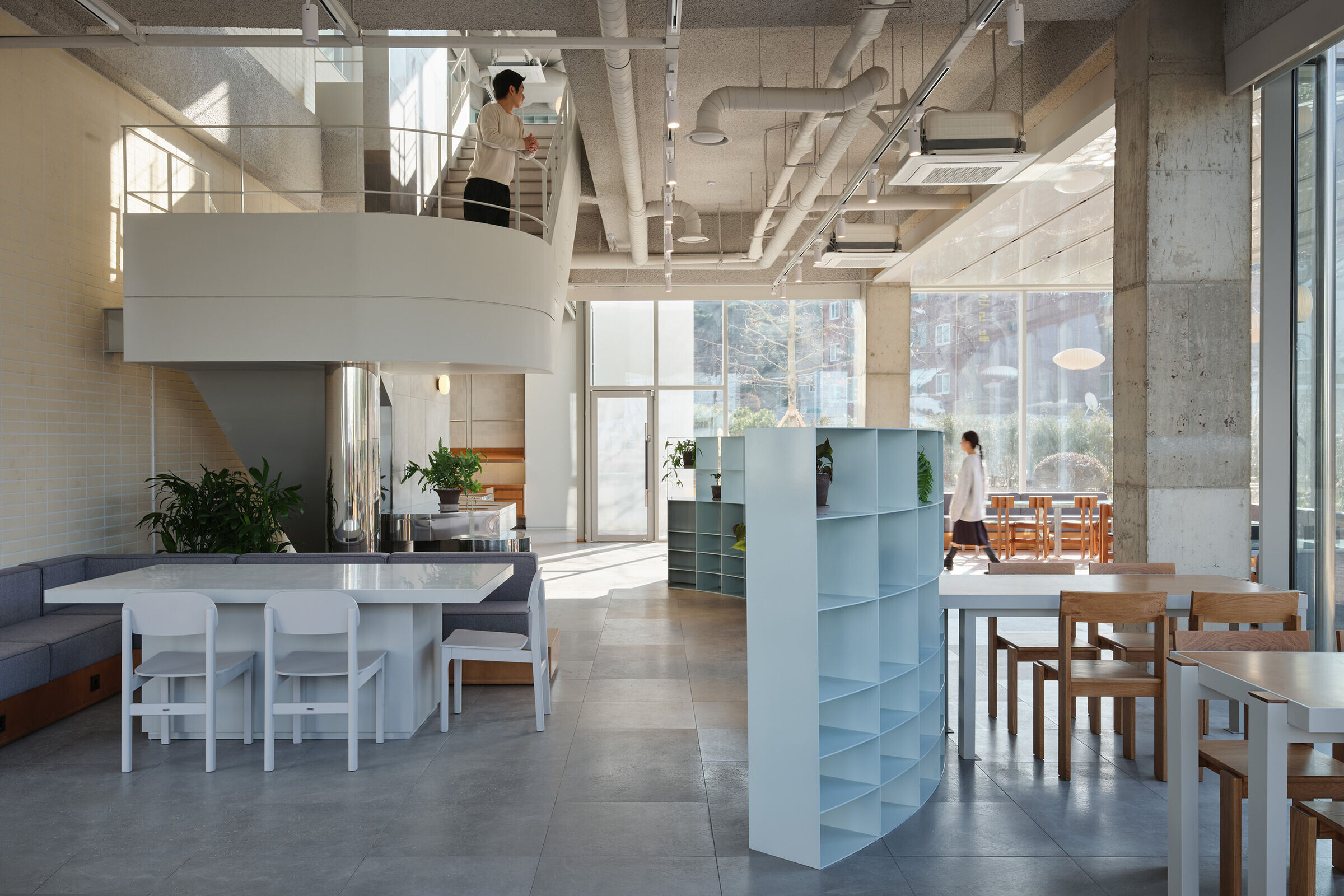
Stof believed that if a long-standing brand ventures into a new environment and scale, its enduring values should be reflected in the space, conveyed through experiences. They translated the brand's emphasis on relationship-building into architectural language, creating a space where the physical and experiential aspects interact actively.
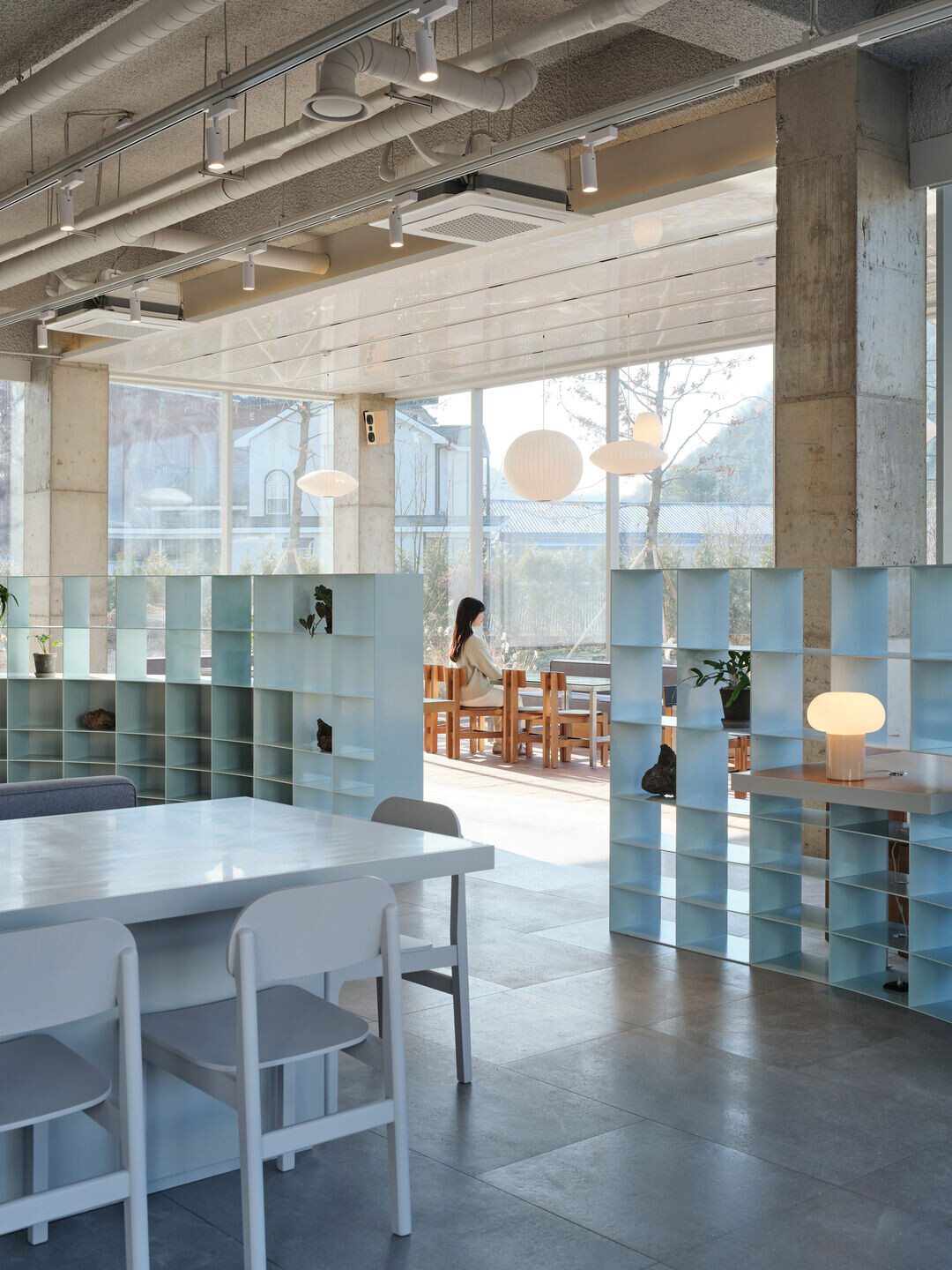
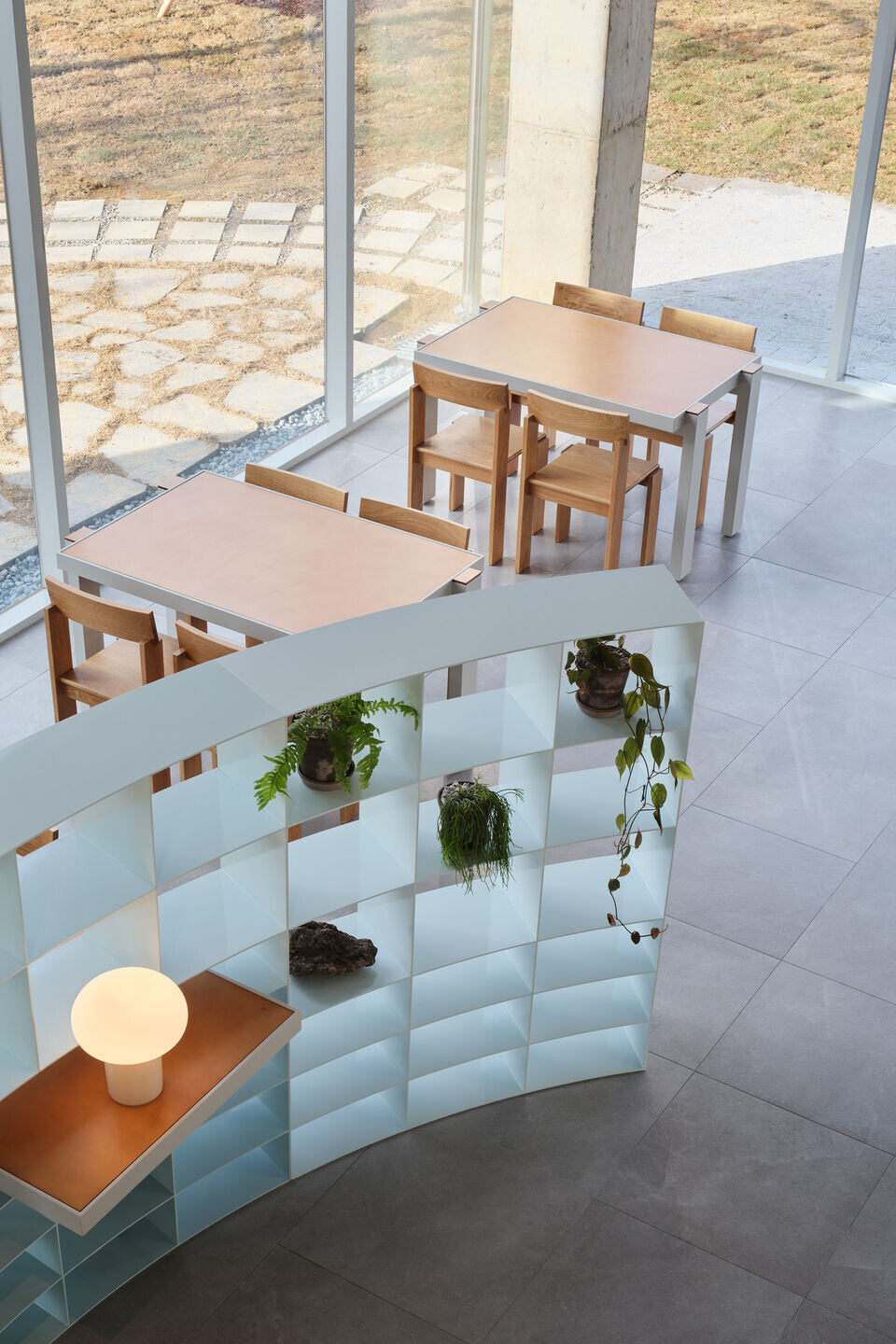
The studio applied the concept of "relationships starting from coffee" to the formation of various connections among elements such as structure, environment, program, and behavior. Furniture forms that connect spaces or reflect circulation paths ensure that both furniture and architecture speak with one voice. Materials with natural properties, incorporating reflective materials to capture the surroundings, were intentionally chosen. The design also includes deliberate empty spaces to facilitate the natural transition of program elements through people's actions.
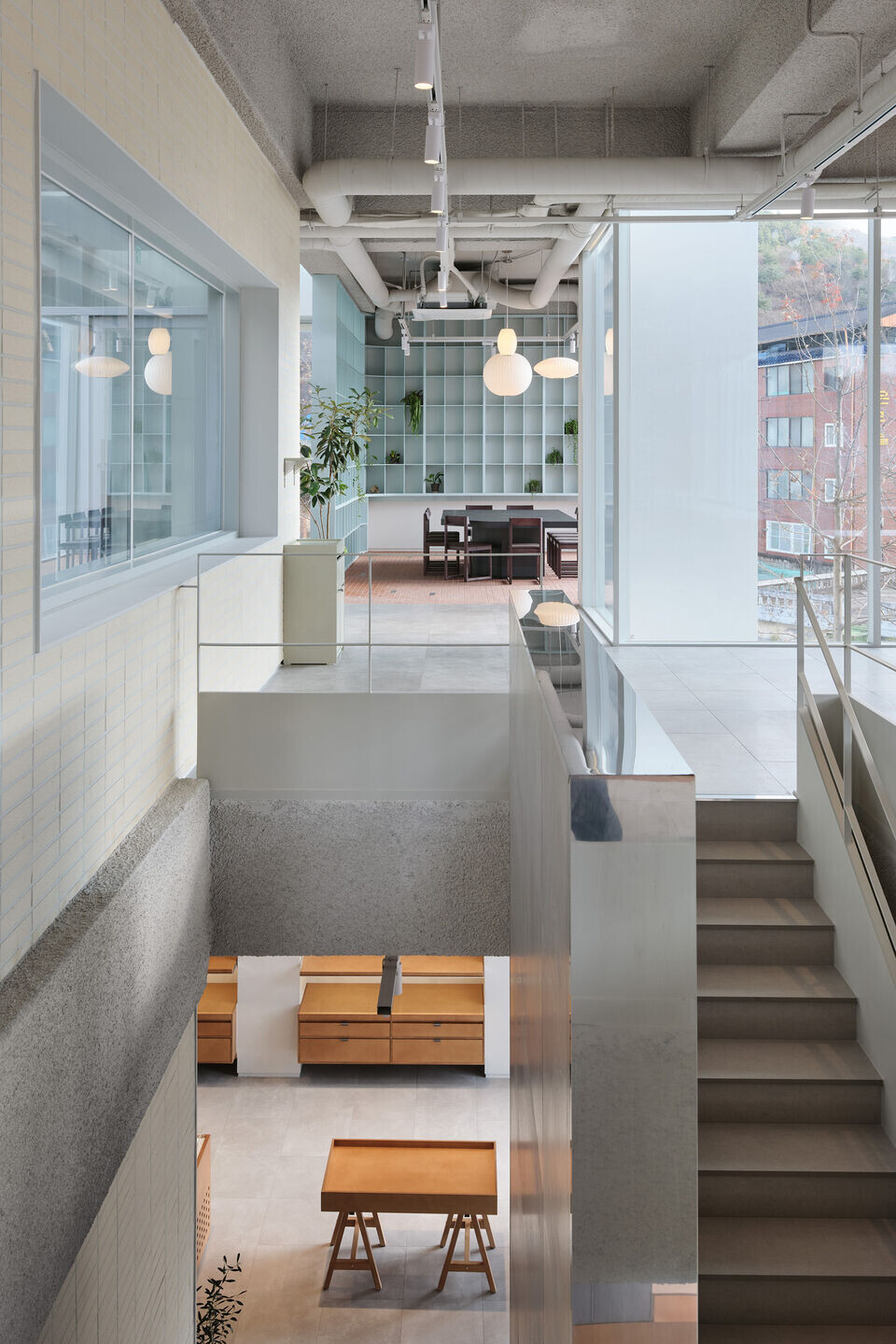

These design principles not only visually represent the brand's nature in the space but also consider the user's stable cafe experience. Varied seating forms respect and accommodate diverse user purposes and preferences. Structural elements like stairs, typically concentrated near windows in large cafes, are placed in the center, dispersing the density and creating an appealing space with interesting elements strategically placed.
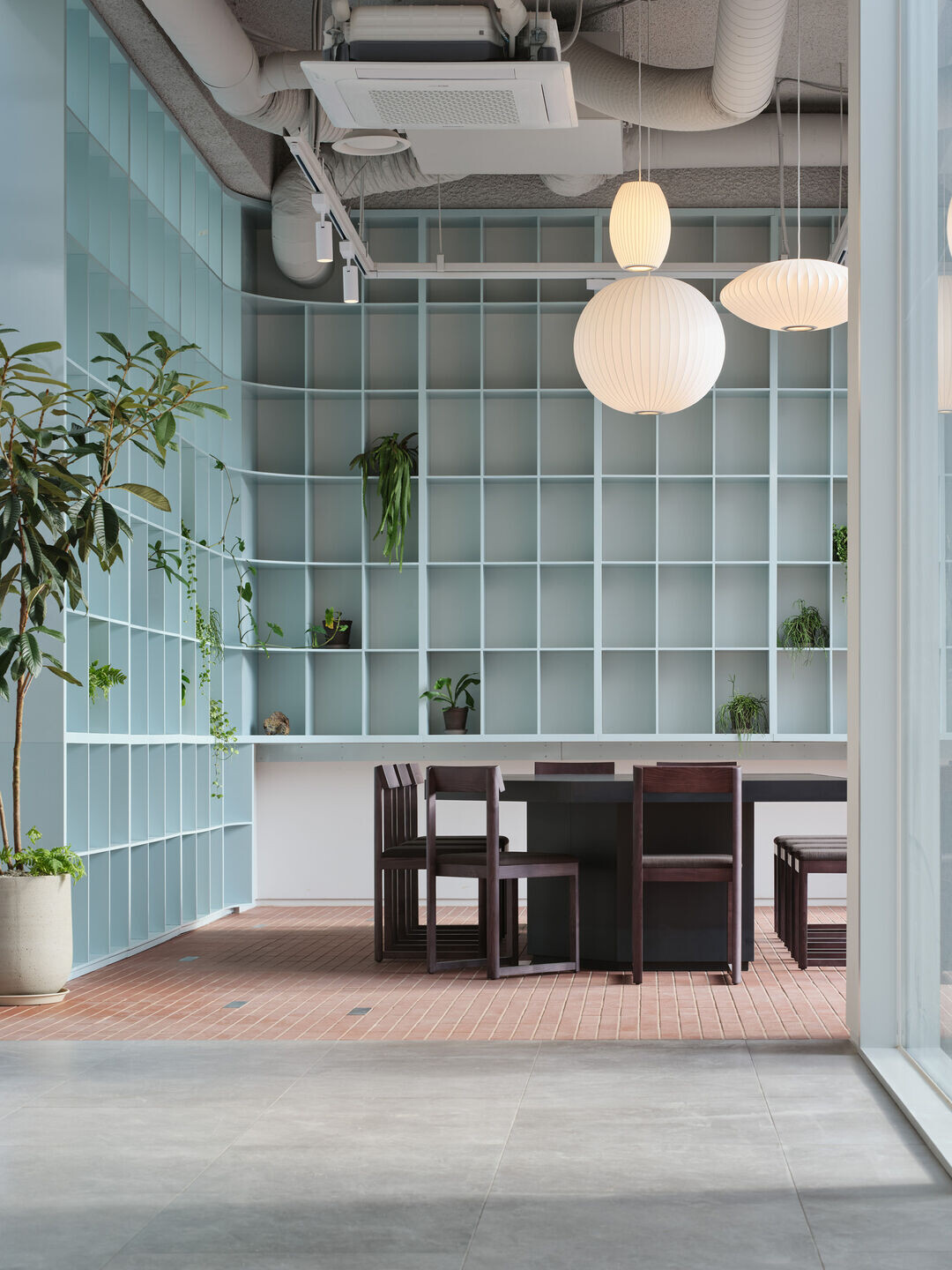
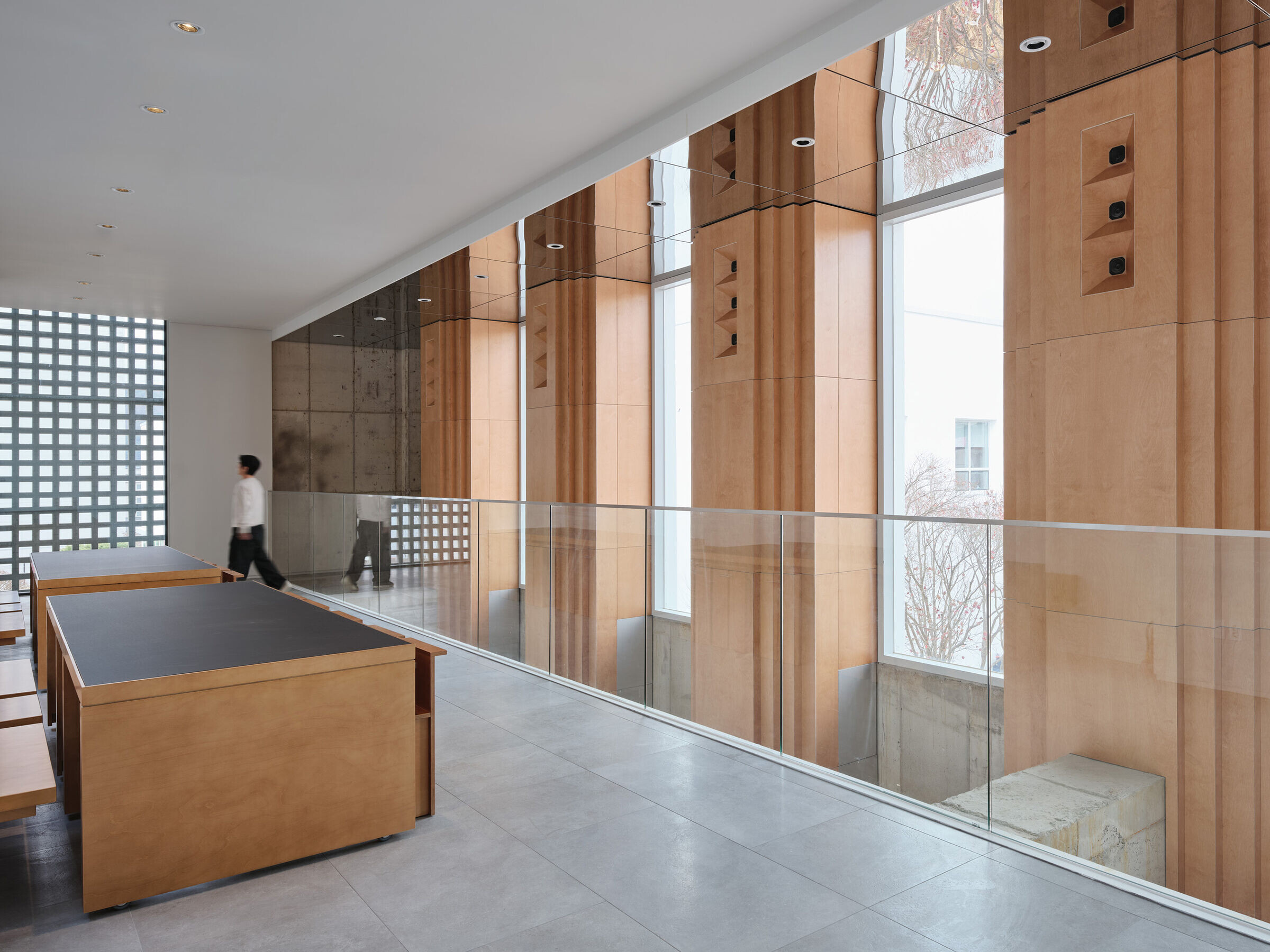
The cafe features finishes dominated by neutral tones like terrazzo, concrete, and stainless steel. Wooden furniture introduces warmth, balancing the overall ambiance. Upon entering, a massive wooden structure repetitively placed behind the coffee bar vertically penetrates the voids of the first and second floors, connecting them. This structure serves to link the floors through sound with embedded speakers, acting as storage and also providing illumination for the coffee bar and exhibition tables.

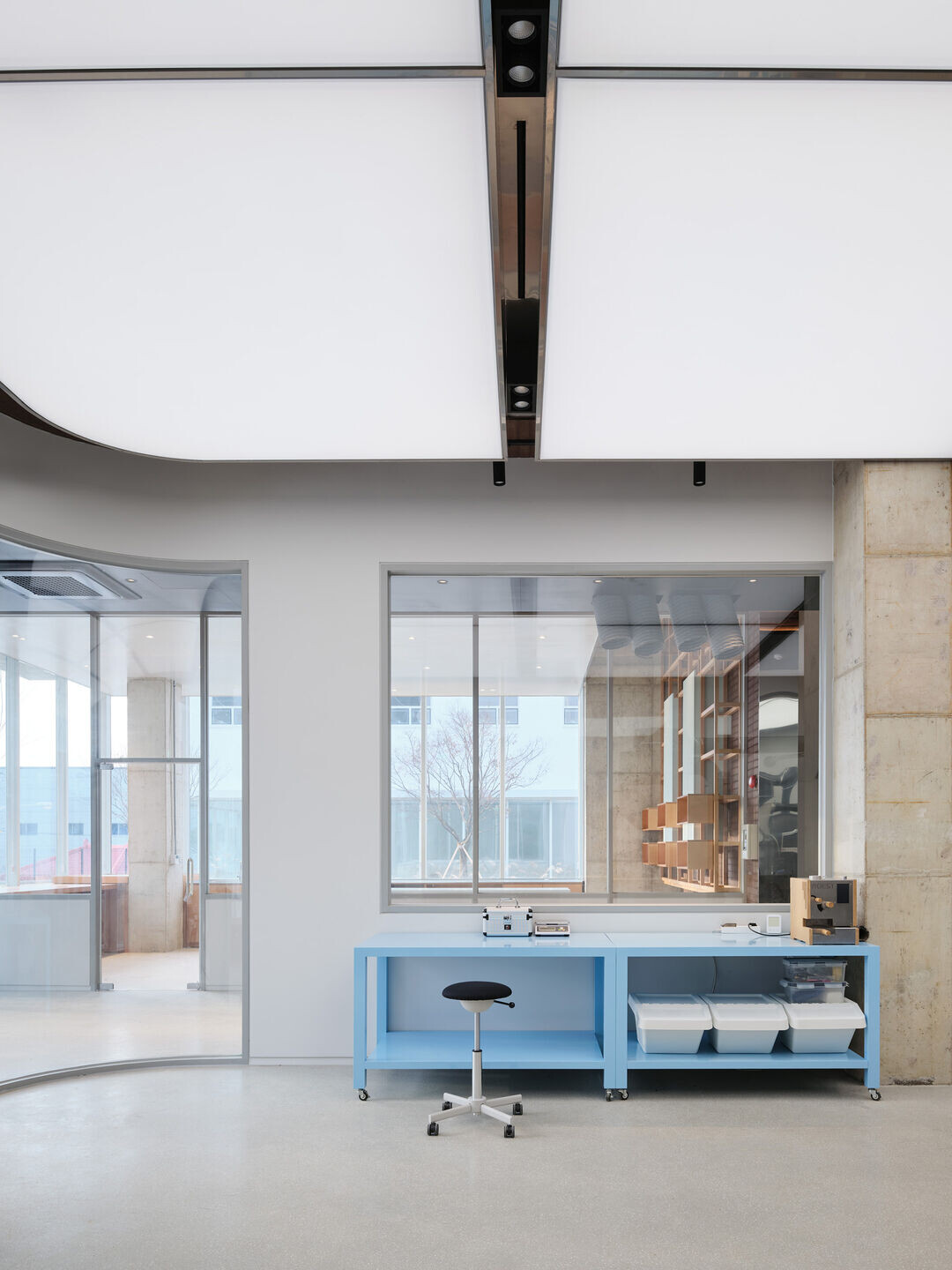
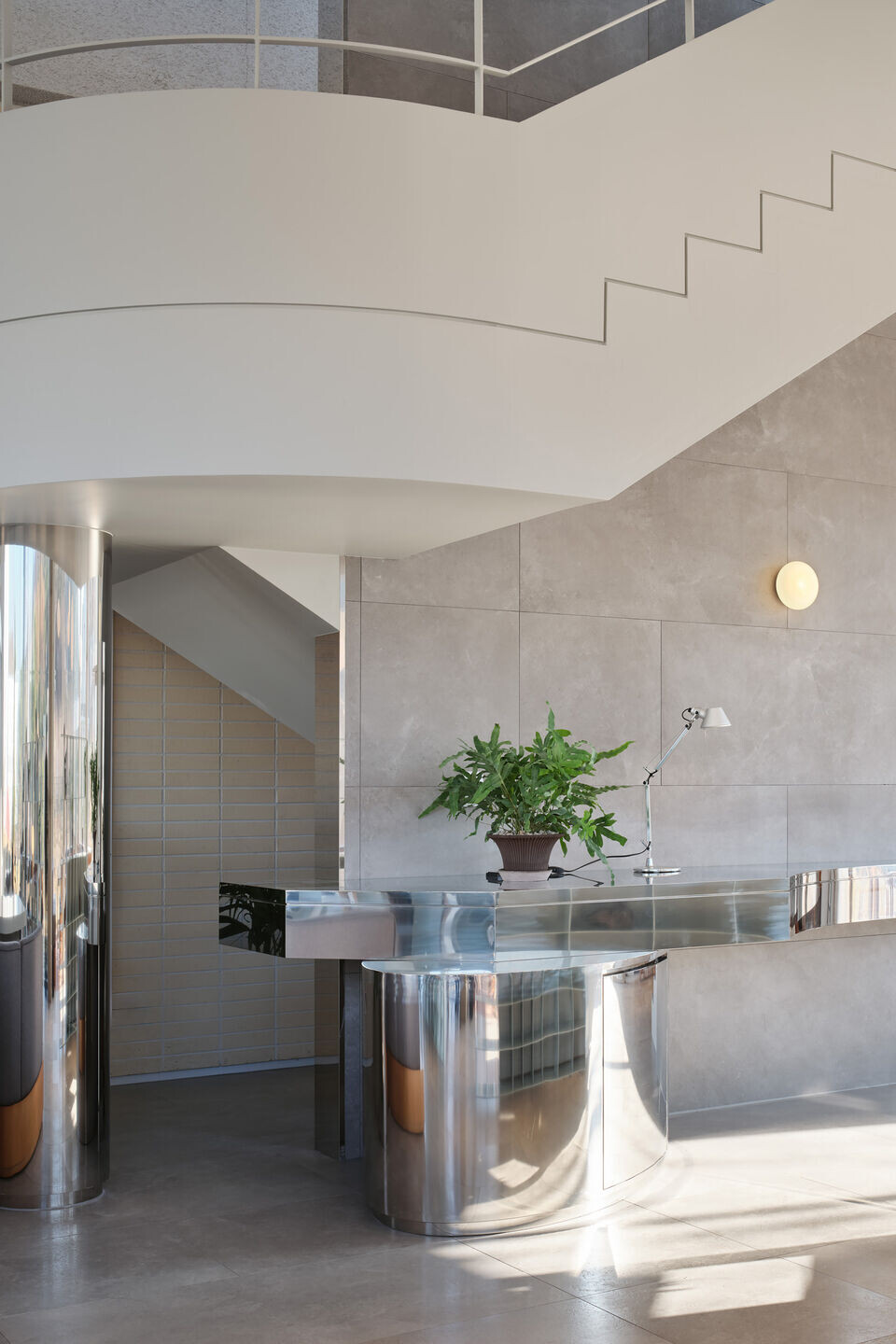
The hall space, overall bright and welcoming, incorporates various forms of seating and slightly curved grid shelves. These shelves naturally separate seats and circulation paths, offering comfort. The stretch ceiling near the window and some furniture finished with reflective materials draw the outdoor natural environment inward, creating a lively atmosphere.
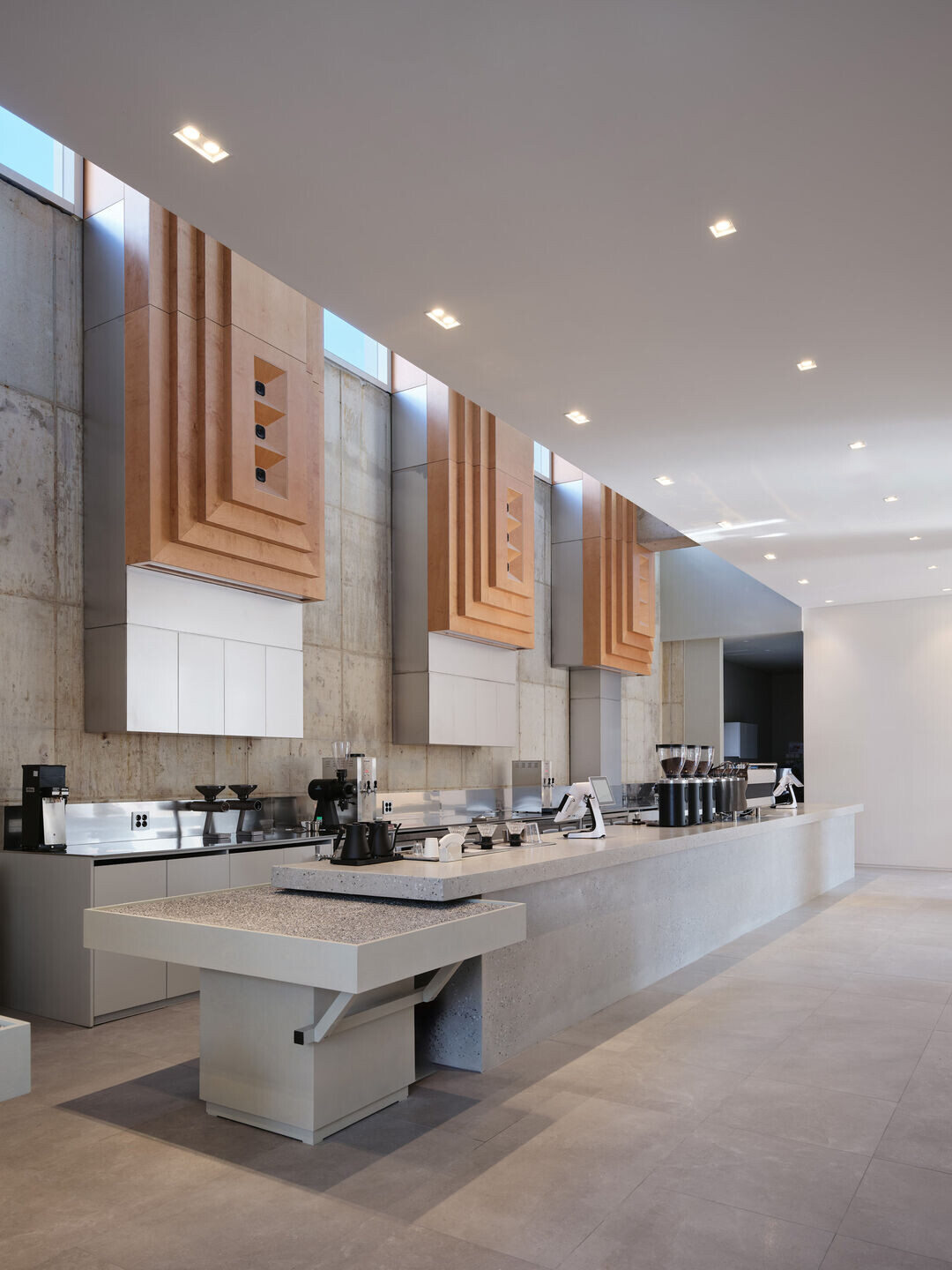
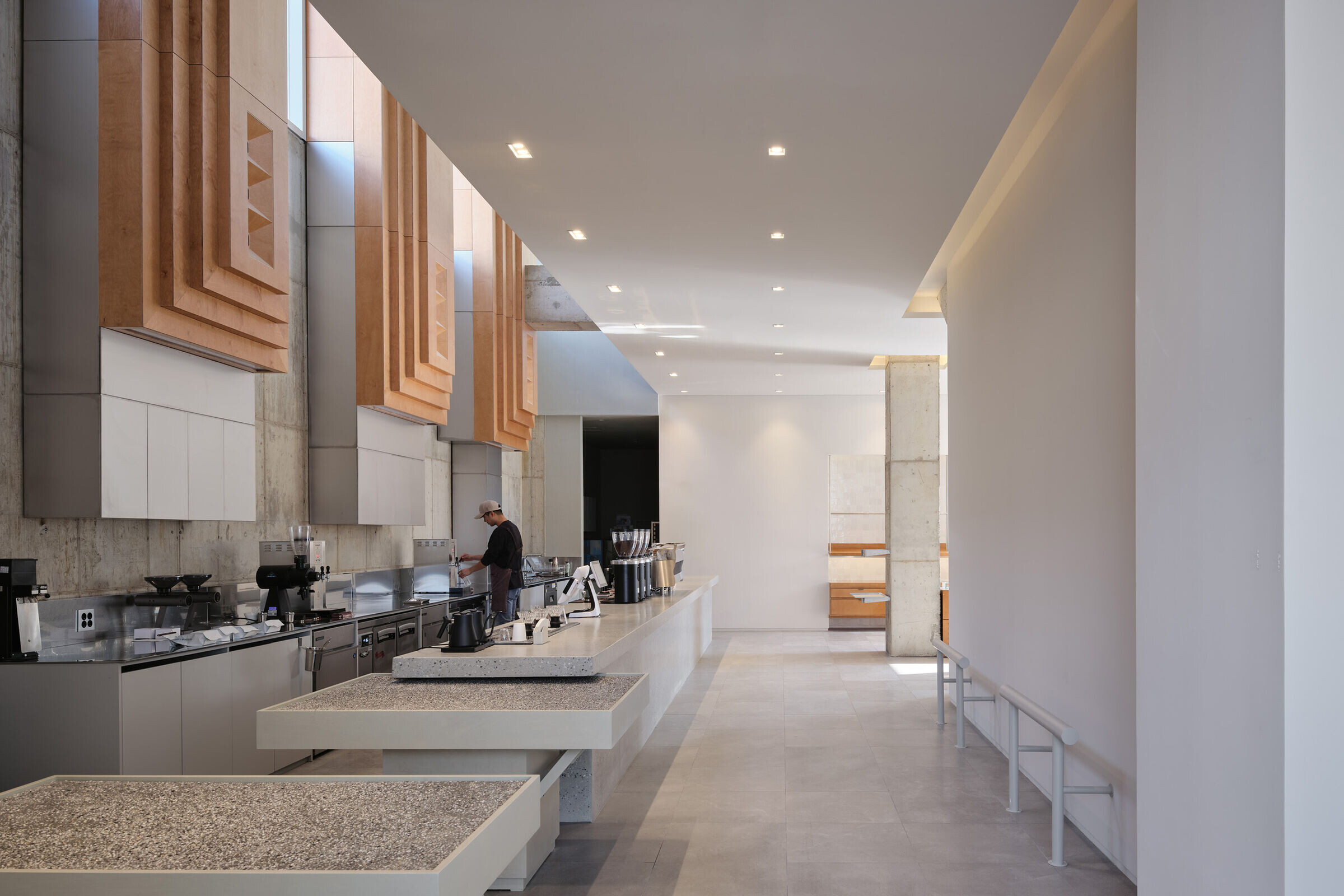
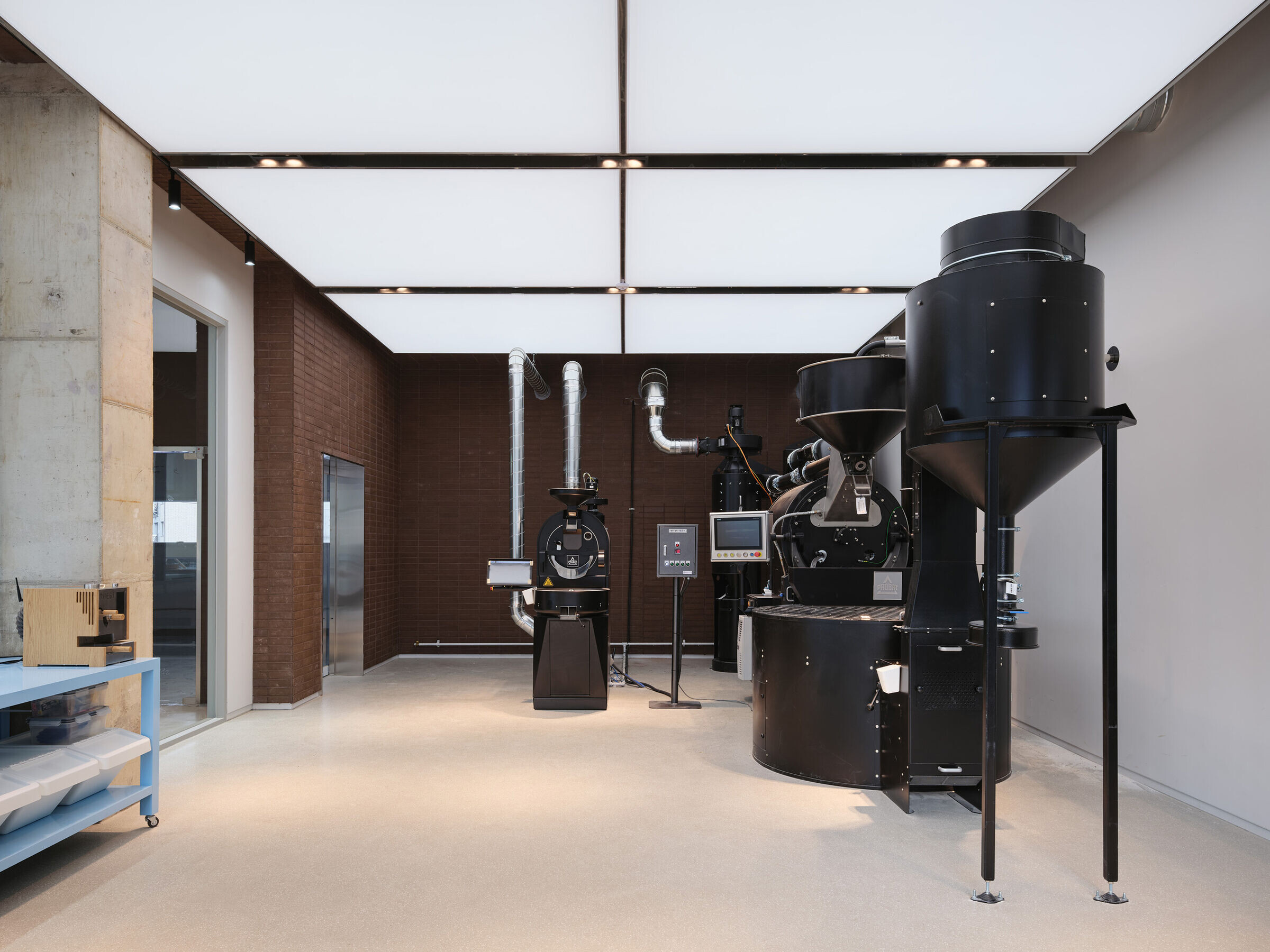
On the second floor, large tables designed for shared use are placed, serving as a medium for connecting people and programs. At times, these tables host seminars, and they also double as display tables for showcasing local products. Additionally, a mirrored ceiling creates a sense of endless expansion through the speaker structure, reestablishing a connection with the first floor.

