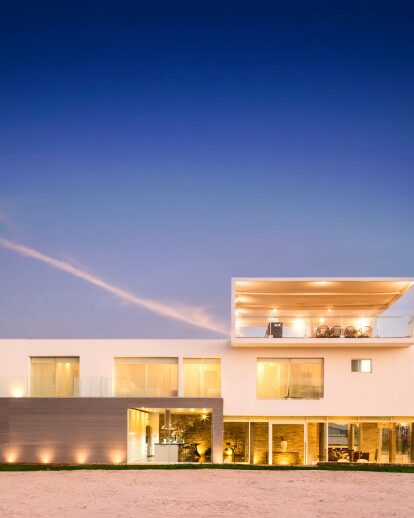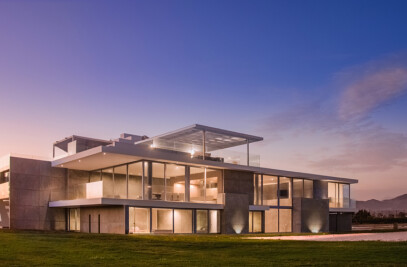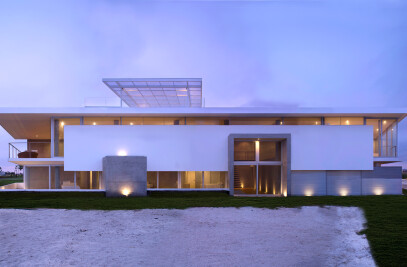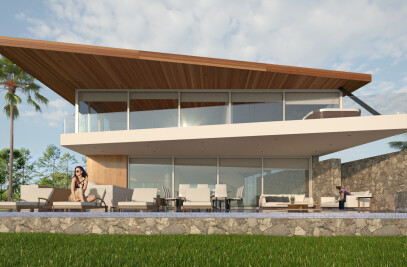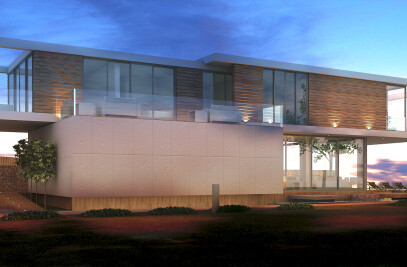The project until in construction, is a private beach house in La Jolla condo, at 101 km south of Lima, Peru.
The land is in the second row, has long form, measuring 30 meters. Depth x 10mts. wide and bordered by a neighboring lot attached to the right, parking entry is provided by the rear facade and pedestrian entrance coming from the beach by the side facade.
The house is created for three families of friends, parents and children with wives and grandchildren.
The house has a simple shape on the outside of easy to remember, are 3 cubes of different materials and different state each, the first real cube in the first level, easily recognizable, formed by aluminum rods. The second a virtual cube, formed by layers of concrete (walls and roof) flying over the ground (second level); and the third (tertiary) another virtual cube formed lines (columns and beams iron) these three figures overlap and form the inner and outer space. Needless walls to create interior spaces, all are created by furniture or other environments.
The house is designed to create a great spatiality, both distances and heights, was important to connect different spaces and transparency throughout the house, length, width and height.
An important point in the spaces created was materiality, this allowed for having the desired amplitude feeling while having opaque elements between spaces, such as metal-wood bridge, had been concrete was lost space height.
The Bridge: The house has a connection point for the different bedrooms with others and double height room for this bridge, which helps create feelings of gateway and connection of different spaces was used, the bridge ends in the room double height, standing above the people at the first level (living). It is played with the different perceptions of open and closed space and security of the inhabitants.
The Terrace: (level 3) It is designed as an important area of the house, the condo forced to do the BBQ and pool on the roof, but did not want to feel such or as the roof of the house, but as an important space in which the same can be interact with others space, so this space has its own character, and flies on the second floor, helping to make contact with the second and first floor of the house.
First floor: (Social Area) It is designed as an open floor plan with large distances and large amplitude, the only opaque elements are the service area that can be recognized by the outside aluminum hub and large interior stone tower that is the chimney and into the elevator. To make this possible the structure of the house was designed as a great white arm about him other household items cling, this helped to feel the feeling that the master bedroom give the same feeling that gives the second bucket, flying over the dining room.
bedrooms: All bedrooms were designed with bathrooms included, this gave us a premise for interior design. Therefore it was decided to remove brick walls between the bathroom and bedroom, and tempered glass set with sandblast vinyl for privacy without removing light, was an important point because it helped the perception of space is wider.
