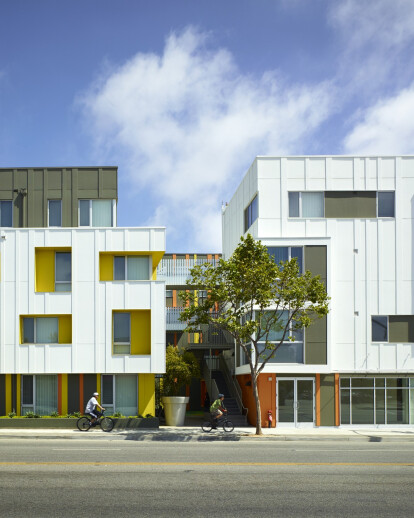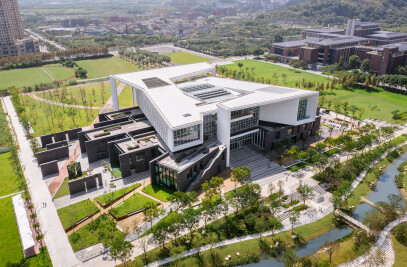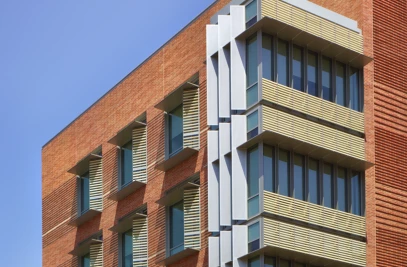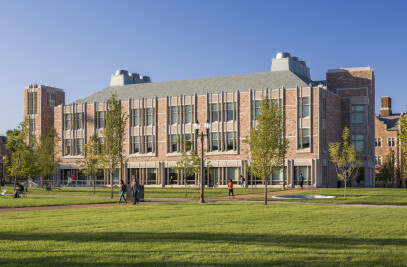This innovative project provides 100% affordable housing for families at the corner of Pico Boulevard and 28th Street for the nonprofit organization Community Corporation of Santa Monica. This mixed-use urban project accommodates 33 units of 2 and 3 bedrooms above active retail and community space organized around an engaging courtyard. A collaborative process of meetings and workshops with the neighboring community groups and City officials addressed potential concerns of scale and articulation that set the parameters, thus informing the final design. The project strives to contribute to the life of its residents, neighbors and the City, by providing a pedestrian-friendly urban façade to enliven the corner of Pico and 28th streets.
Economy and Innovation The building is configured as an ensemble of stepped volumes ranging from two to four floors. A break in the urban façade on the north provides pedestrian access and engages the interior courtyard with the street life along Pico. On the 28th Street façade, a two-story volume accommodating a community room helps to break down the mass of the building and allows the ocean breeze to create naturally ventilated spaces. This lower portion strengthens the east-west orientation of the interior courtyard maximizing daylight for the open space. The corner of Pico and 28th Street is reinforced with a tower element and enlivened by retail space on the ground floor. The architectural design emphasizes economy by using an approach of carving, adding and subtracting volumes. The exterior façade uses a layering approach of projected and recessed planes, with the ground floor expressed as a strong base. The walls are punched with a pattern of windows articulated as vertical, horizontal or wrapped openings. The simple palette of materials includes multi-colored cement board panels.
The Courtyard—a Social Heart The courtyard optimizes social interaction and incorporates a playful array of bridges, walkwsays and stairs. The walkways on the upper levels are pulled to one side to increase the sense of spaciousness, while providing an array of multi-colored panels to enhance the experience of inhabiting the courtyard. The splayed bridges, sculptural stairs and angled walkways have been shaped to facilitate circulation and offer places for gathering. Aligned with the entrance from Pico Boulevard, a social hub is created at the heart of the courtyard surrounded by the community room, laundry, main stairs and elevator that surround a children's play area thus animating the space.
The landscape design features a woven pattern of concrete paving in two colors. Planters and benches are configured as curved elements that flow through the courtyard and link to “borrowed” existing landscaped elements including a large tree south of the project site. Resin panel railings, aluminum canopies and painted galvanized steel tubes spanning several floors form a vertical screen that further animate the interior courtyard.

































