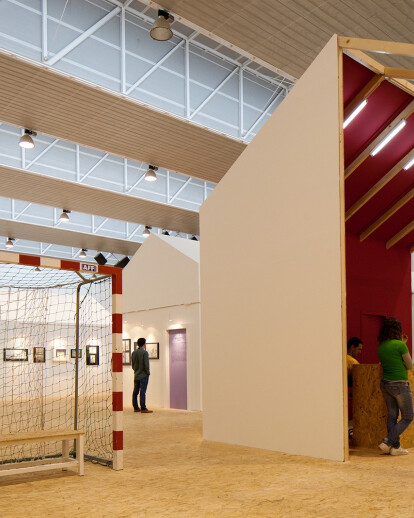The architecture collective Vírgula i gave shape to the 24th edition of the International Comic Festival in Amadora, Portugal. This year’s theme “Scenarios” is combined with the need to comply with a premise of reuse of materials from previous editions of the Festival.
The architects proposal deals with the construction of settings, providing the visitor with the perception of both faces of the scenery: the representative side, perfectly finished and illusory, and the structural side, usually only visible by the backstage crew.
This approach puts in evidence the duality between materiality and construction, front and back, inside and outside, finished and unfinished surfaces, allowing the visitor to experiment both realities, whilst also relating them with the scenarios in the comics presented at the festival. Apart from the plastic and scenic characteristics, this approach also produces material savings – and its implied budget reduction – as only one of the surfaces requires finishing.
The event takes place in an existing multi-purpose sports pavilion and its underground car park area. The two completely different spaces were partially maintained in the design of the venue and some of their most characteristic elements were used, in order to create specific encounters. The new scenario find relations with the wooden sport’s stands, the football goal post, the car park signage and its infrastructure, introducing exhibition areas as new architectonic elements that are in dialogue with this existing layout.
The exhibition rooms built within the two floors are intended to provide a “white cube” type of exhibition spaces - for the curators and scenographers to intervene - and to express a transversal idea of “scenario”.
In the sports hall floor (level 0), the retractile audience stand is used to create an auditorium that becomes the anchoring element to the architecture’s layout. The intervention is composed of fourteen volumes that use the extruded icon of a house to render them shape. These exhibition volumes, with different alignments, heights and surfaces, generate a “continuous diversity” that finds its relationship to some old city areas, where the built diversity imparts a dynamic nature with the “space in-between” – the circulation space. Here, all circulation works around the perimeter of the built structure, providing a clear visiting path through the exhibitions.
The car park floor (level -1) is dominated by a grid of concrete pillars and presents a low ceiling height. These characteristics, accentuated by the absence of natural light (abundant in the upper level) give this floor a character that opposes the one perceived in the sports hall. Upon arrival to level -1, the visitor finds an area where the spaces are formed by the staking of large wooden transportation boxes and industrial cable coils that, combined with the pillars, configure walls that generate spaces and divide different settings. Once more, the visitor is given the feeling of being in the backstage area.
The intervention for the remaining exhibition spaces on this floor is based on the placement of independent volumes built from self-standing metal structures that, organized within the pillar grid, provides the comics’ exhibition areas. At the same time, the spaces between these volumes compose the social areas and other exhibitions that don’t require enclosed spaces.
Whilst the inner part of these volumes has its walls and floors “finished” for the curators and scenographers intervention, their outer shell exposes the reused steel structures that built them. These structures are painted in white in order to provide a visual continuity with the traffic markings drawn on the floor and are intensified with vertical fluorescent lights.
As in the upper floor, the exhibition itinerary develops within the perimeter of the space, through a succession of spaces and exhibitions. These spaces are arranged around a central void, half of it dedicated to a plaza, where the festival’s book fair takes place, and the other half converted into a large inner garden, with about 400 pots of plants, displayed in a reticular array. Being a garage usually perceived as the antithesis of a garden, it becomes the new scenario for the underground – as the house shaped volumes become the scenario of the upper level – drawing the visitor’s imagination to a place within the comics’ world.





























