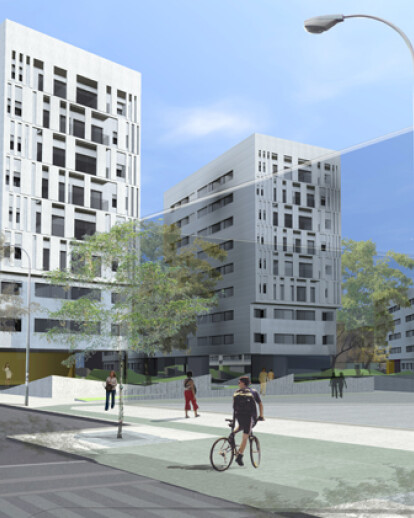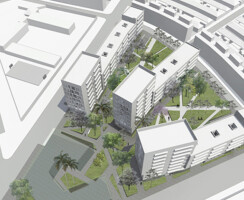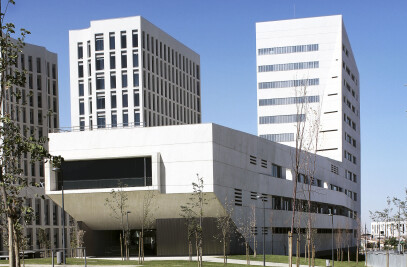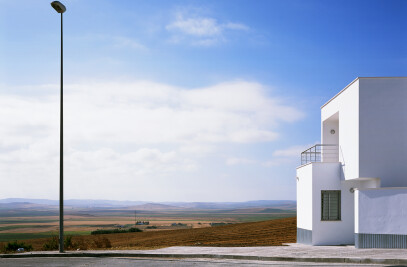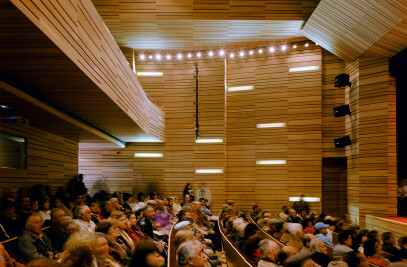In 2010 Seville Town Hall launched an architectural competition to design 220 council flats in an area known for its urban decay. Part of the project included conducting a study into the urban design, infrastructure and installations, as well as the construction itself.
Guidelines for proposed planning
• Create a continuous and diverse open space: it will guarantee the permeability of the built areas in order that the green areas act as a stage for activities and everyday life. • Propose a construction that adapts to the various urban scales: the project should blend in with the nearby buildings while also offering a new point of reference in the city. • Encourage the active and continued use of the open spaces by the neighbourhood by creating accessible, sunny and fully equipped green areas. • Guarantee favourable bioclimatic conditions (sunlight, humidity and wind protection) in order to promote a socially welcoming environment. • Create an accessible and a permeable space: the project should allow easy access in order to connect with surrounding public spaces and streets. • Create a porous space: the project should be made up of courtyards to allow natural cross ventilation and to avoid closed spaces. • Combine residential needs with those of the service sector to activate the urban surroundings. • Propose communal areas on each landing. • Put in place environmental optimization protocol throughout the project: controlled management of water, energy, waste and active participation by locals. • Use sustainable production methods: the project should ensure the use of standardised construction methods that employ prefabricated modules resulting in energy savings throughout the entire process. • Propose planning parameters to facilitate the project management • Ensure that the open spaces are not fractured • Optimise the distribution and height of the construction across the three residential buildings with integrated commercial premises, parking spaces and storage. • Propose a simple development with effective facilities in which the vegetation and materials chosen enrich the urban space. ...................................................................................................................................................................................................................................................................... Programme: Urban Design and Council Flats Location: Seville Date of competition: 2010 Category: Residential Area: 19,500 m2 Developer: Empresa Municipal de la Vivienda de Sevilla (EMVISESA - Seville Municipal Social Housing Company) Co-Authors: MOG Arquitectos Collaborators: Fabio Orizia, Alberto Babio, Daniel Asencio.
