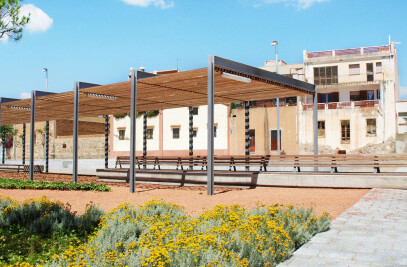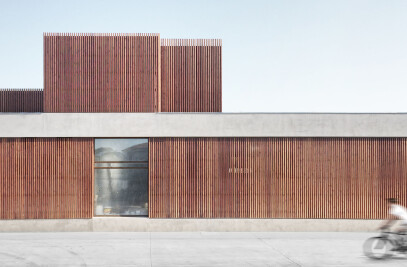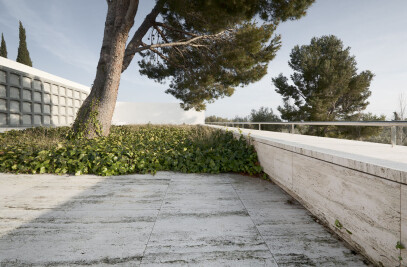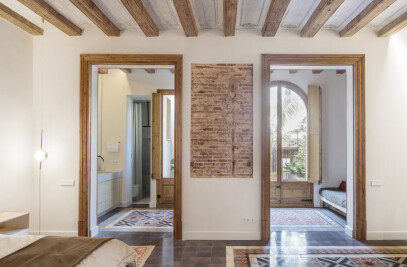The project was created after winning a private competition to reform a seven floors office building of approximately 1,100 m2 each, in the 22 @ district of Barcelona. The original building project was completed in 2002. This new reform was proposed to give the building more open and contemporary spaces.
All common spaces of the building are reformed (lobby, stairs, reception, bathrooms, solarium cover, ...) A new diaphanous lobby is proposed, avoiding conventional commercial solutions. The proposal maintains coherence both in terms of form and in the use of materials and construction systems.
Spaces are transformed into pleasant and healthy places, well lit and ventilated. A harmonious combination of elements and materials. Open and flexible spaces are generated in its use. This allows all kinds of activities and meetings, whether they are formal in a conventional space or in the lobby itself.
The exterior penetrates into the building, enhancing the feeling of tranquillity, well-being and health.
Spaces were designed as places not only to work but to be enjoyed, talked, shared ... Yet, suitable for synergies to arise and encourage motivation and creativity.
The elements of the interior furniture (chairs, tables, reception furniture, ...) and lamps are specially designed for this project with raw steel and wood as the main materials. These same finishes were used in structural and cladding elements. In this way it is possible to give identity and coherence to the project.
The landscape intervention incorporates criteria of biophilia and design according to WELL certification standards. Criteria designed to improve health and well-being, achieving healthier companies and retaining talent. The entrance is dignified: the green wall runs from the facade to the interior inviting the pedestrian to enter the building.
The glass walls make the lobby visible from the street. From this transparency the permeability of these spaces is enhanced.

































