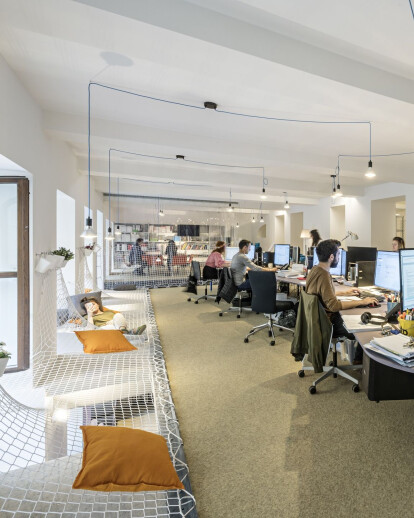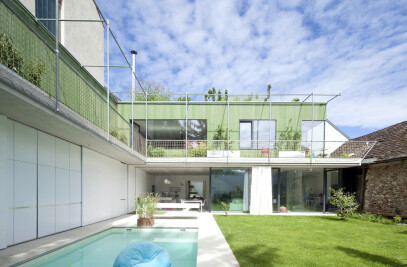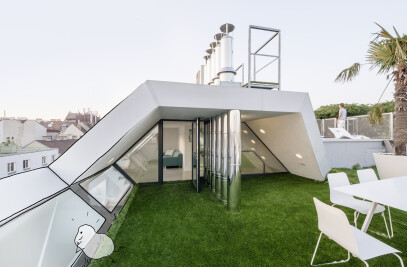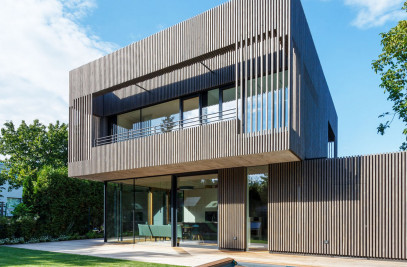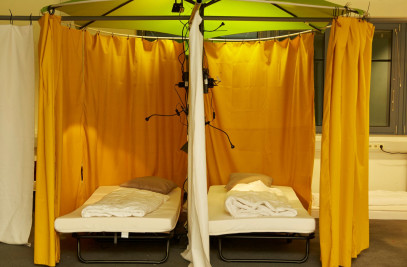in order to plan our new office, we finally became our own customer - it was already long time! with efficient, compact workspaces and flexible areas for everything from doing, cooking, celebrating, chilling and communicating - so tantalizingly generous that employees never feel the urgency to go home.
the existing two floors (actually three including basement) were an apparent obstacle to maximum communication between the employees and was connected through several breakthroughs, both visually and acoustically. the lower entrance level is mainly used as an extended communication area with a communal kitchen and a large dining table, which offers all employees in the kitchen at the same time. the entire lower level is open plan and the kitchen and the area with combi ping-pong / meeting table are easily separated acoustically and olfactorily by transpatent meat curtains. there is also an intimate meeting bunk with a hidden sleeping / rest zone and in the larger part 4 flexible workplaces. in the upper level offers a single, amorphous shaped table space for all employees, who gently meanders through the working area of the floor, optically interrupted by the biggest breakthrough with a slide to the lower level. this page has another meeting bunk, a larger meeting zone, and plotter-printer modeling areas. in addition to the existing staircase, a side staircase was created to keep paths as short as possible. inventory windows were lowered so far it was possible to create generous exits to the rear green backyard. a larger meeting zone and plotter-printer model building ranges. in addition to the existing staircase, a side staircase was created to keep paths as short as possible. inventory windows were lowered so far it was possible to create generous exits to the rear green backyard. a larger meeting zone and plotter-printer model building ranges. in addition to the existing staircase, a side staircase was created to keep paths as short as possible. inventory windows were lowered so far it was possible to create generous exits to the rear green backyard.
