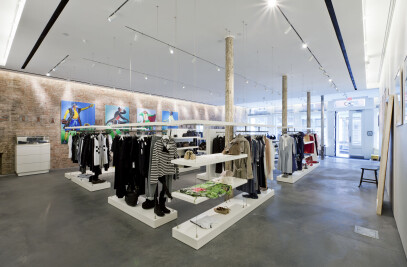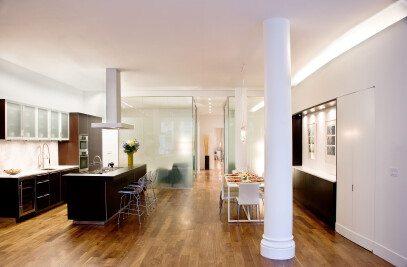A new typology for post-pandemic living
126-128 East 28th Street, NoMad, New York, NY 10026
New 7 Stories mid-rise mixed use building and interiors, 32,000 SF
8 Loft residential units, full floor penthouse and duplex penthouse
Status: construction
Completion: 2021


THE BUILDING
128E128 is an 8 stories building that occupies a challenging site, comprising two zoning lots governed by very different regulations. The site is classified as contextual, but is not landmarked, the building is also one of the several that TRA studio designed for the small infill sites still available in New York City. These lots pose unique zoning challenges that make the projects at first unfeasible, TRA’s expertise with the City’s zoning regulations optimizes the site’s potential, creating maximum value within beautiful envelopes. The massing exploits the zoning to its full potential, creating a base that fits into the rich legacy of the surrounding structures, referencing the scale and dignified materiality of the Park Avenue buildings. As true of all of TRA’s new buildings, As true of all TRA’s new buildings the modern aesthetic respects the context.


The building steps above the sixth floor, allowing for a shared terrace and expressing the duplex penthouse to feel truly like a private separate structure above.
Also similarly to other TRA’s projects it is located between a very established historic area, Park Avenue, and fringe blocks populated by varied typologies, including small tenement buildings.
The design naturally gravitates towards the large massive loft buildings towards the West, the sinuous steel clad pilasters recalling the masonry and stone pillars of the historic structures. The pilasters do not however connect to the ground; the upper building gracefully floats above the commercial space, increasing the visibility and scale of the two-level, sky-lighted retail space.
The massing recalls the heroic classic modernist’s buildings of the 60’s and 70’s, where the street effortlessly slides under the building.
The unitized curtain wall, built entirely in Italy, is articulated as to create an inhabitable thick skin that includes bay windows and window seats.
The rear façade makes the most of zoning opportunities, with long balconies that shield the interior of the environmentally conscious development. The design of the interior spaces, also by TRA, is as minimal and full of light as the trademark façade.

THE INTERIORS
The design of the residential interiors, which evolved during the pandemic crisis, had to meet the demands posed by the sudden change in lifestyle we all experienced. The design concept is shaped by the desire to augment the performance of the living experience.


The design takes full advantage of the two lots: there are only two full floor loft-like units per level, large windows, screened by film to improve comfort, offer rare natural cross ventilation; passive house practices, attention to acoustics and air-control devices, all contribute to shape an environment that promotes mental wellness. To refresh and recharge, every unit is connected to a private outdoor space, they also all enjoy a shared recreation space with views of the Empire State and Chrysler’s building.
The house public space, where different living modes are made possible, is truly multipurpose: the open living area can be used for group activities, lounging, entertaining, working or dining.
The coffee table can be raised to be working from the sofa, so that the living room becomes a second working space for one, or instantly expand to offer ample dining for 8.


The smart kitchen houses two ovens, the oversized multifunctional island serves as prep-area, bar, dining for four or additional workplace; individual washer and dryer, which are a must post-pandemic, the dedicated storage and bike room, all augment the interior space
The second bedroom transforms into a fully equipped working place, a quiet retreat where to relax, acoustically separated from the other activities of the house. Working remotely, far from isolating, becomes the way to more closely belong in the community.
Even the circulation space is multifunctional; It doubles as a gallery, complete with a museum-quality display system, the paneling conceals the technology panels, humidifier and storage for 8 dining chairs.
The natural materials include large slabs of stone in the lobby, custom wide width plank wood flooring throughout, smooth Venetian terrazzo slabs in the kitchen, calming large format porcelain tiles from Spain in the bathrooms, Italian kitchens and custom closets.
The duplex penthouse is conceived like a private maisonnette in the sky, with multiple outdoor spaces, ranging from private to public, where to safely gather.


























































