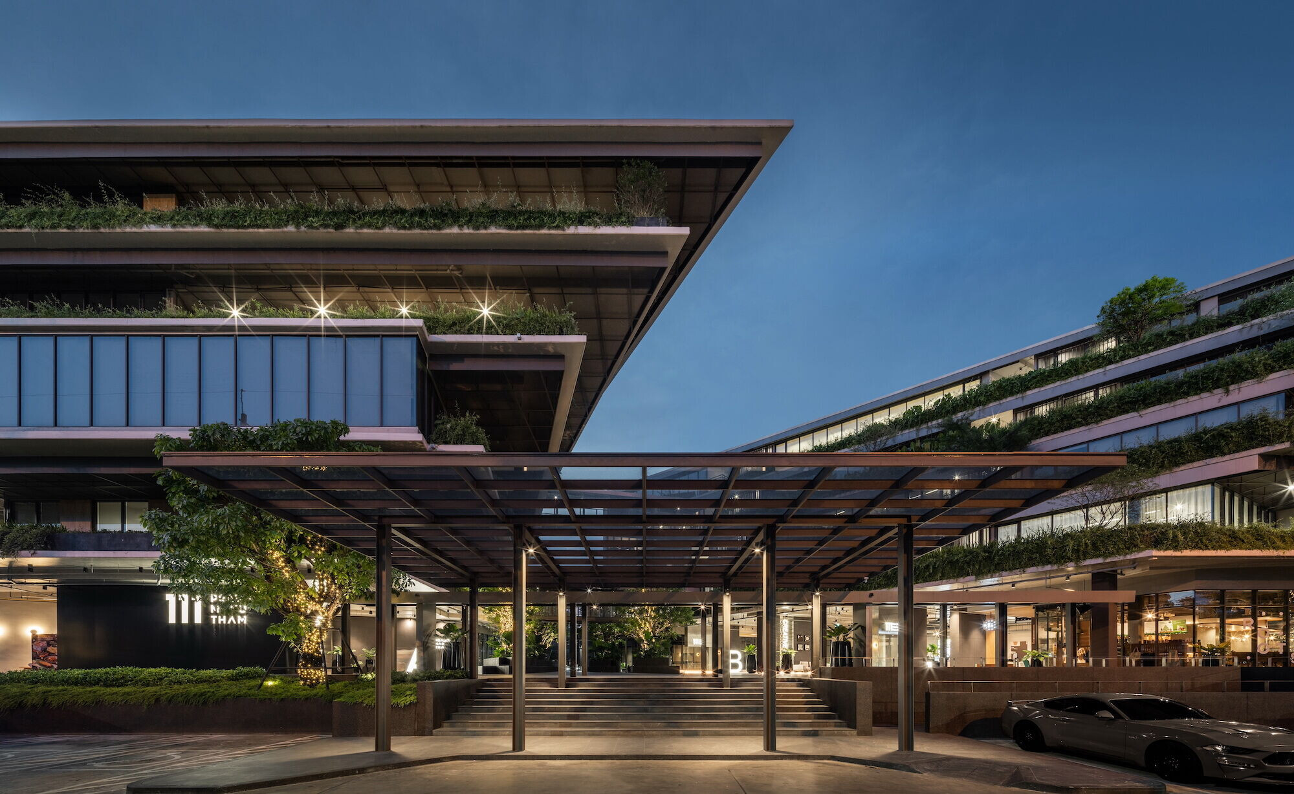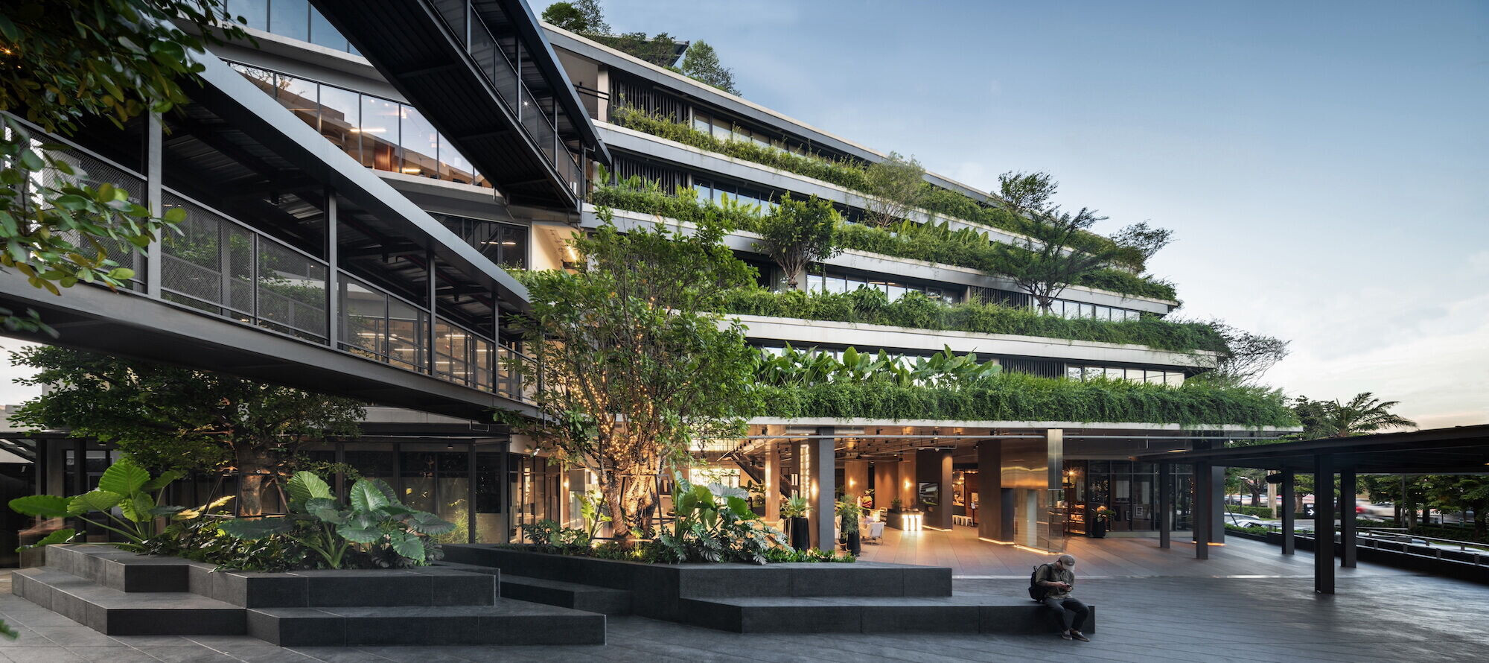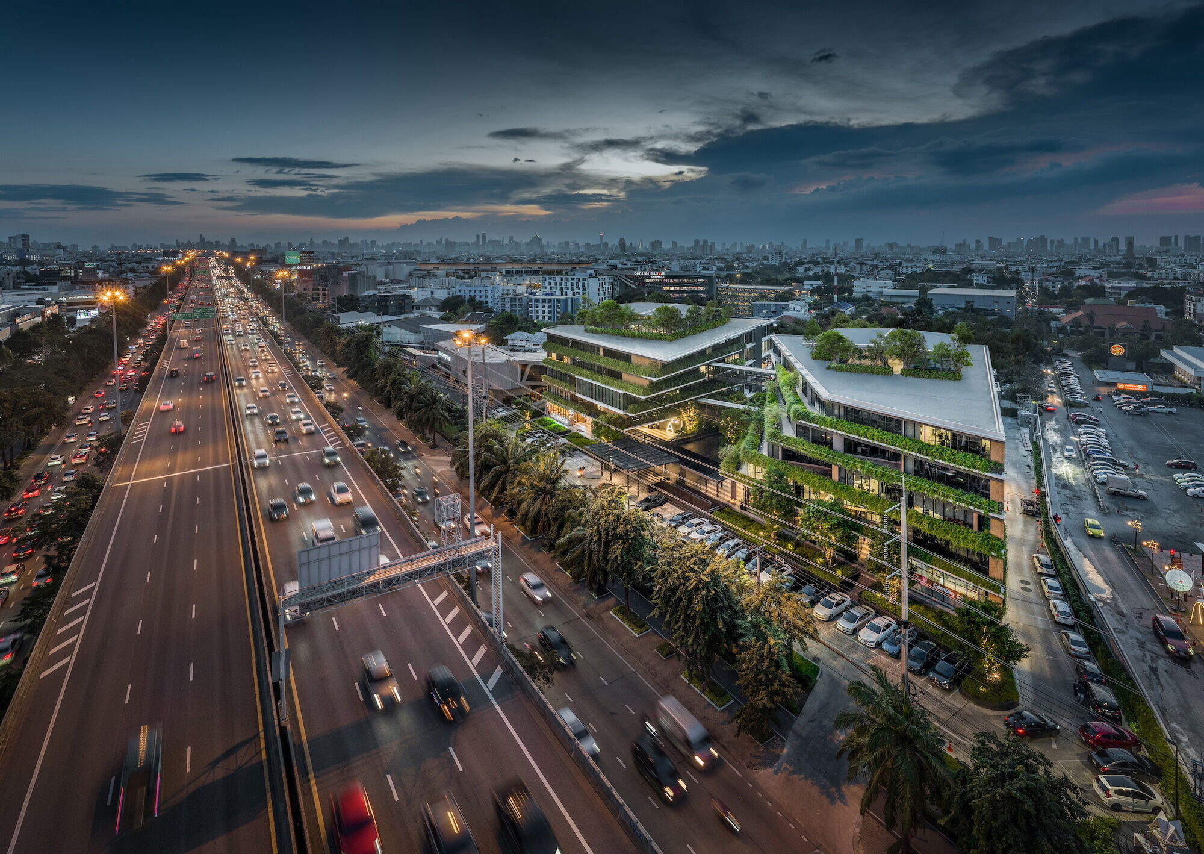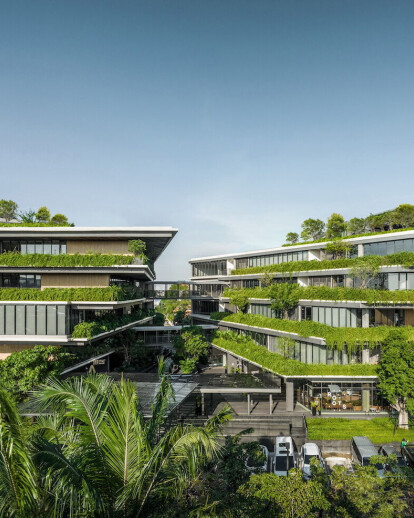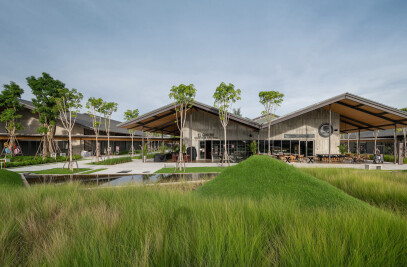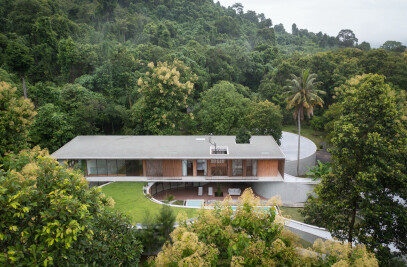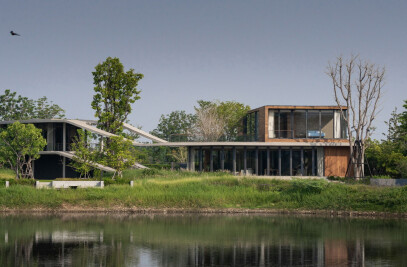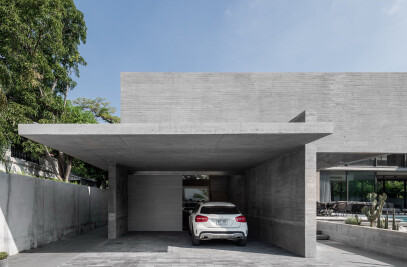A six-storey mixed-use office complex located on Praditmanutham Road, 111 proposes a unique working environment in integrating concepts of inspiration, collaboration, wellness and community within the office typology. In accordance to building regulations and zoning restrictions, the built area of the 20,000 square meters is bisected into two buildings with a spacious outdoor public plaza between the two masses. With its sheared form and a slash-cut that seemingly opens and separate the volumes into two, the plaza is sheltered by the 20-meter cantilevered mass that provides shade to this public multi-functional gathering space.
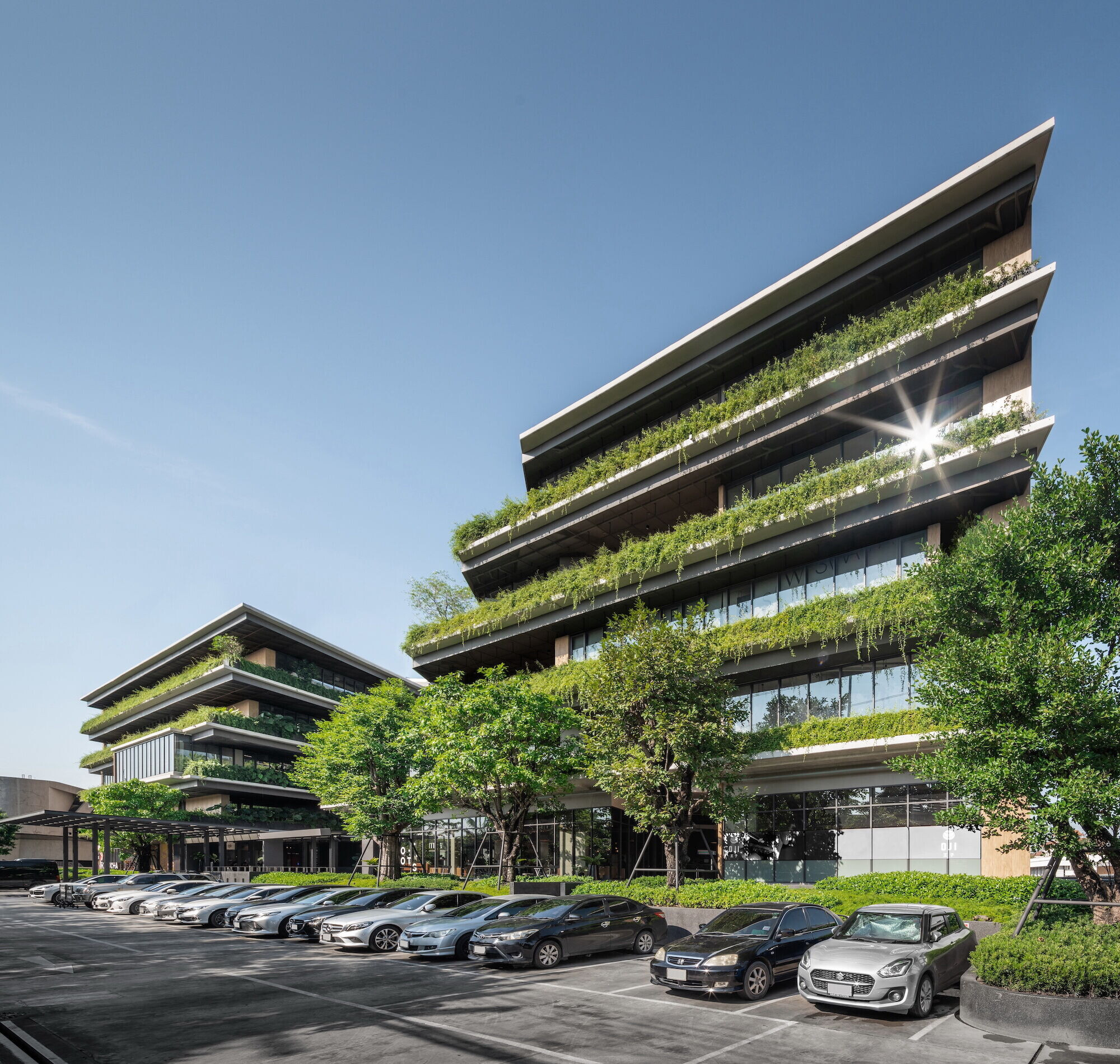
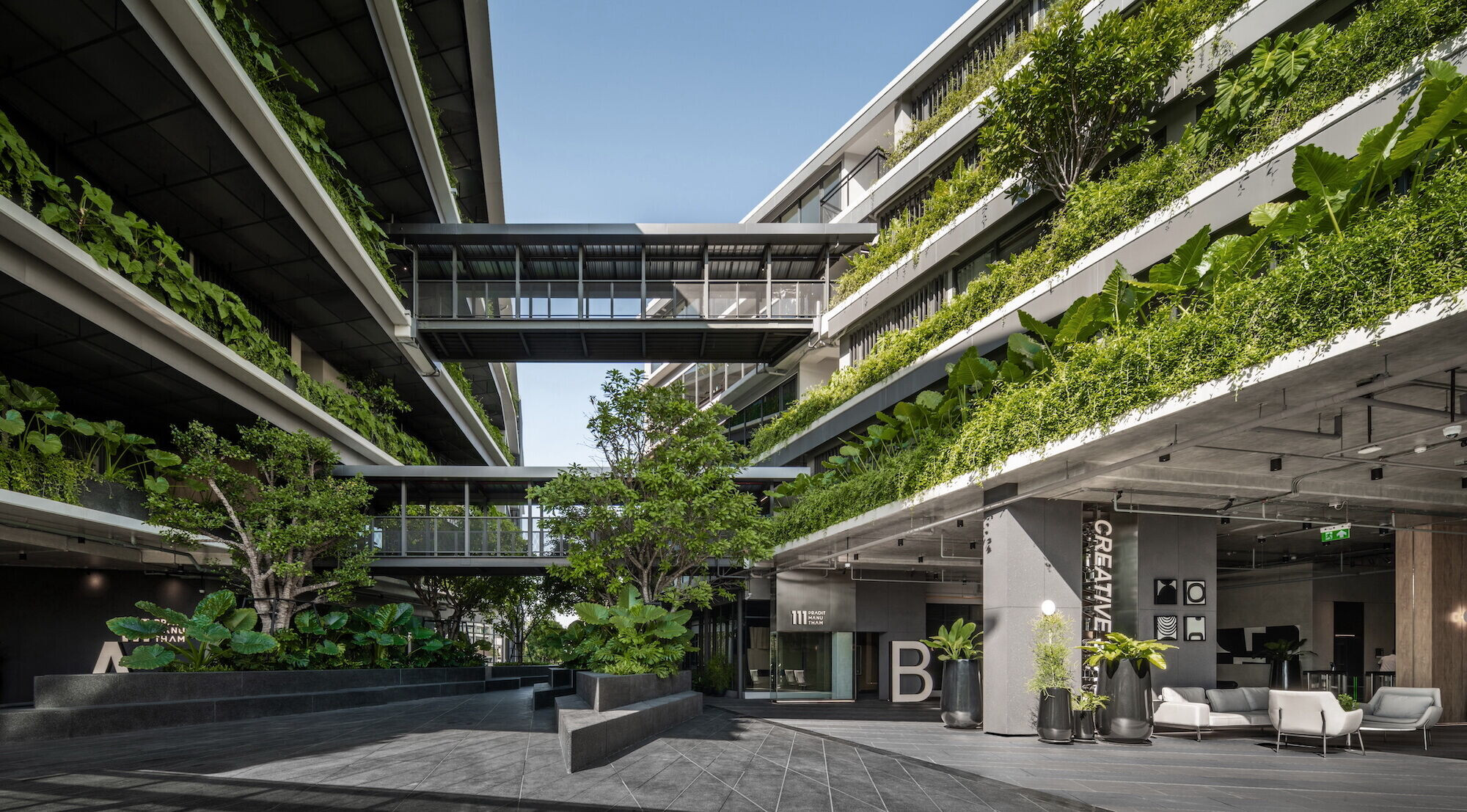
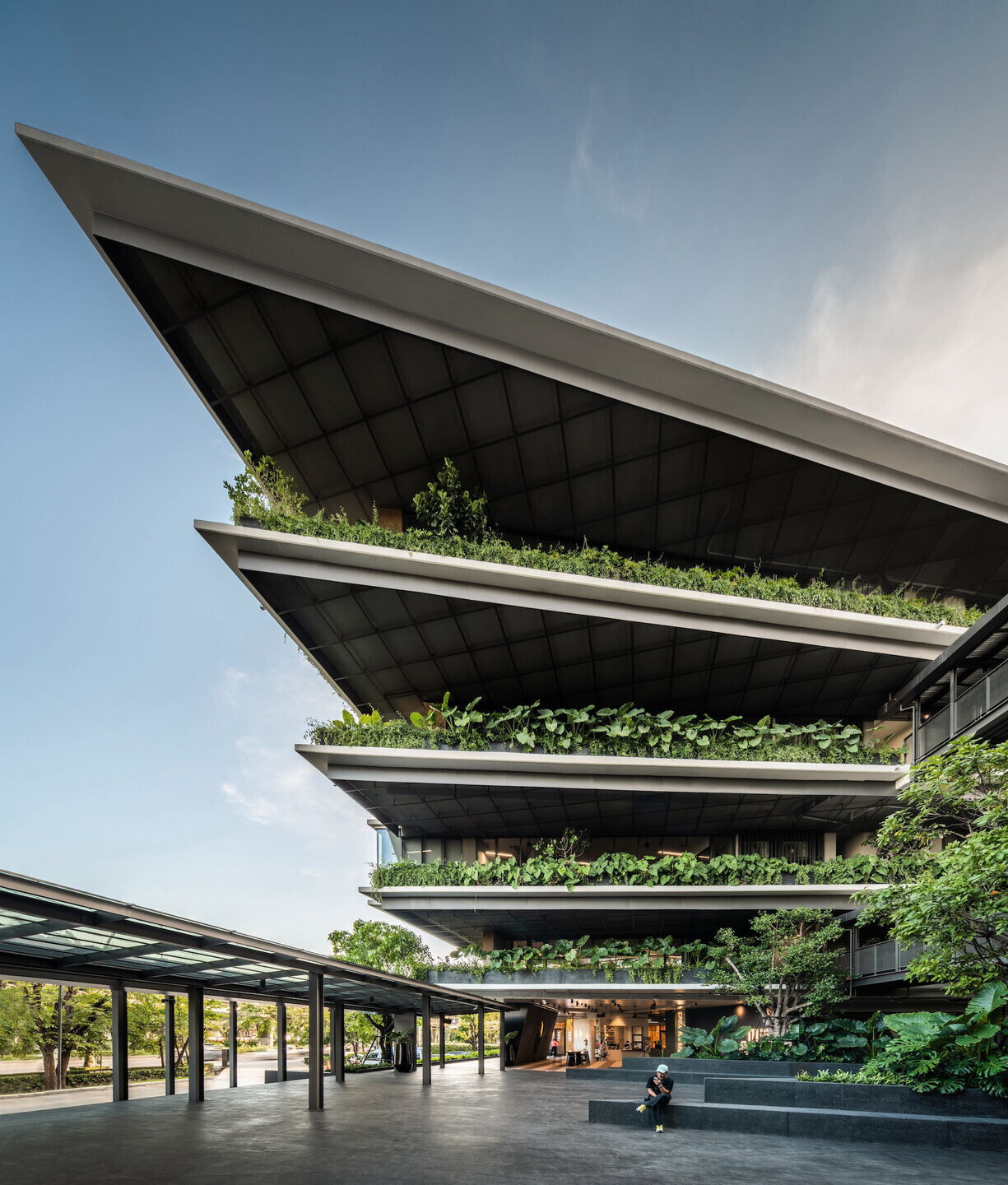
Surrounded by nine of the densest residential districts in Bangkok, the project aims to create a creative community for startups and young entrepreneurs in providing office spaces with operation flexibility and sustainability in regard to building facilities and office environment. Notable programs to facilitate a diverse and well-rounded working experience and community include the Gym, Wellness Center, Cafeteria and Convention Center. In a dense urban context where green area and spaces for leisure or recreation are scarce, the project seeks to bring nature into the office life in the areas for landscape within the tiered balconies that feature layers of green on the sheared triangular mass, pockets of green spaces within the semi-outdoor terraces and the outdoor public plaza that also acts as the central atrium and lobby. The shear cantilevered mass provides all-day shading to this large communal space, to encourage interaction and foster a sense of community with diverse tenants of this creative hub.
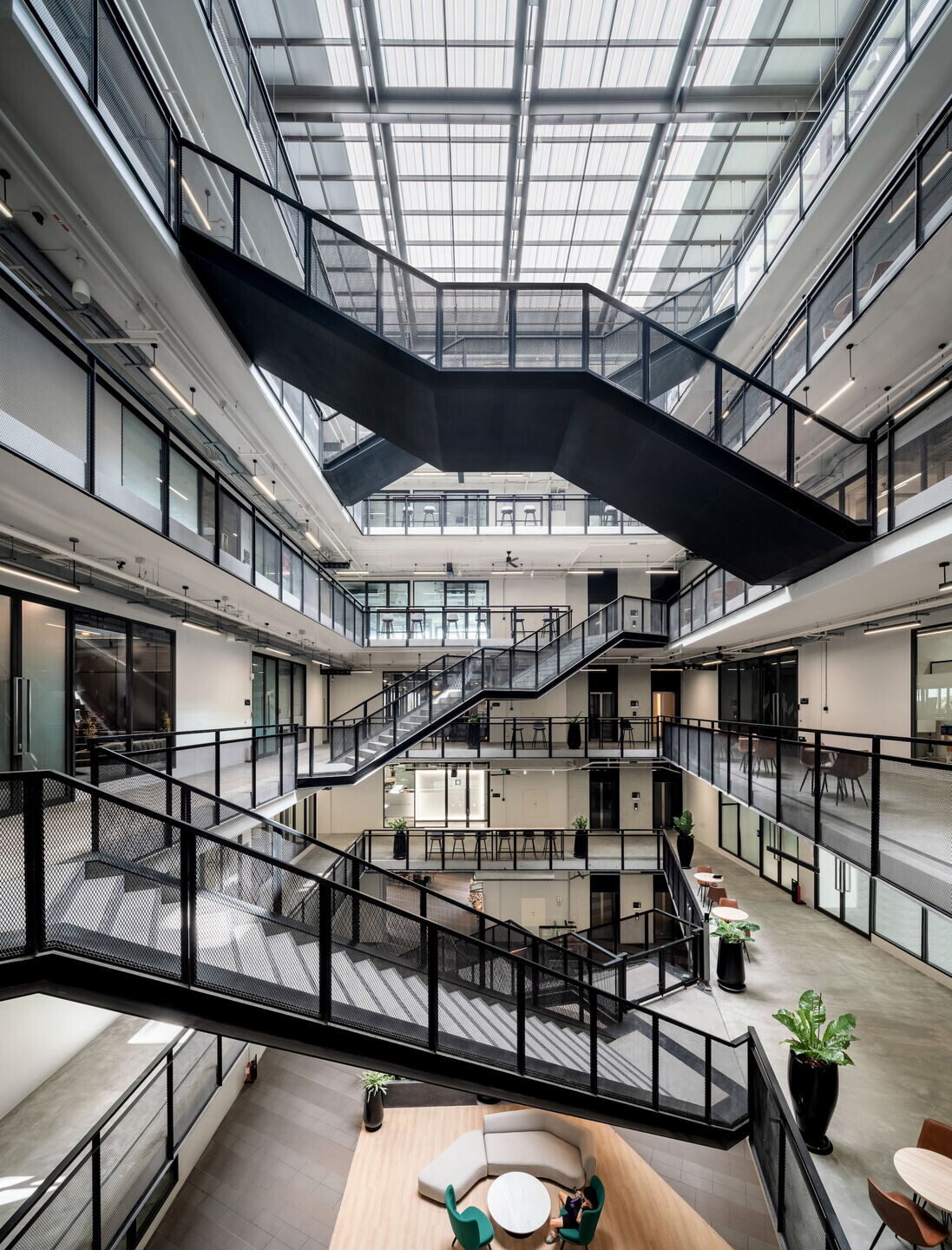
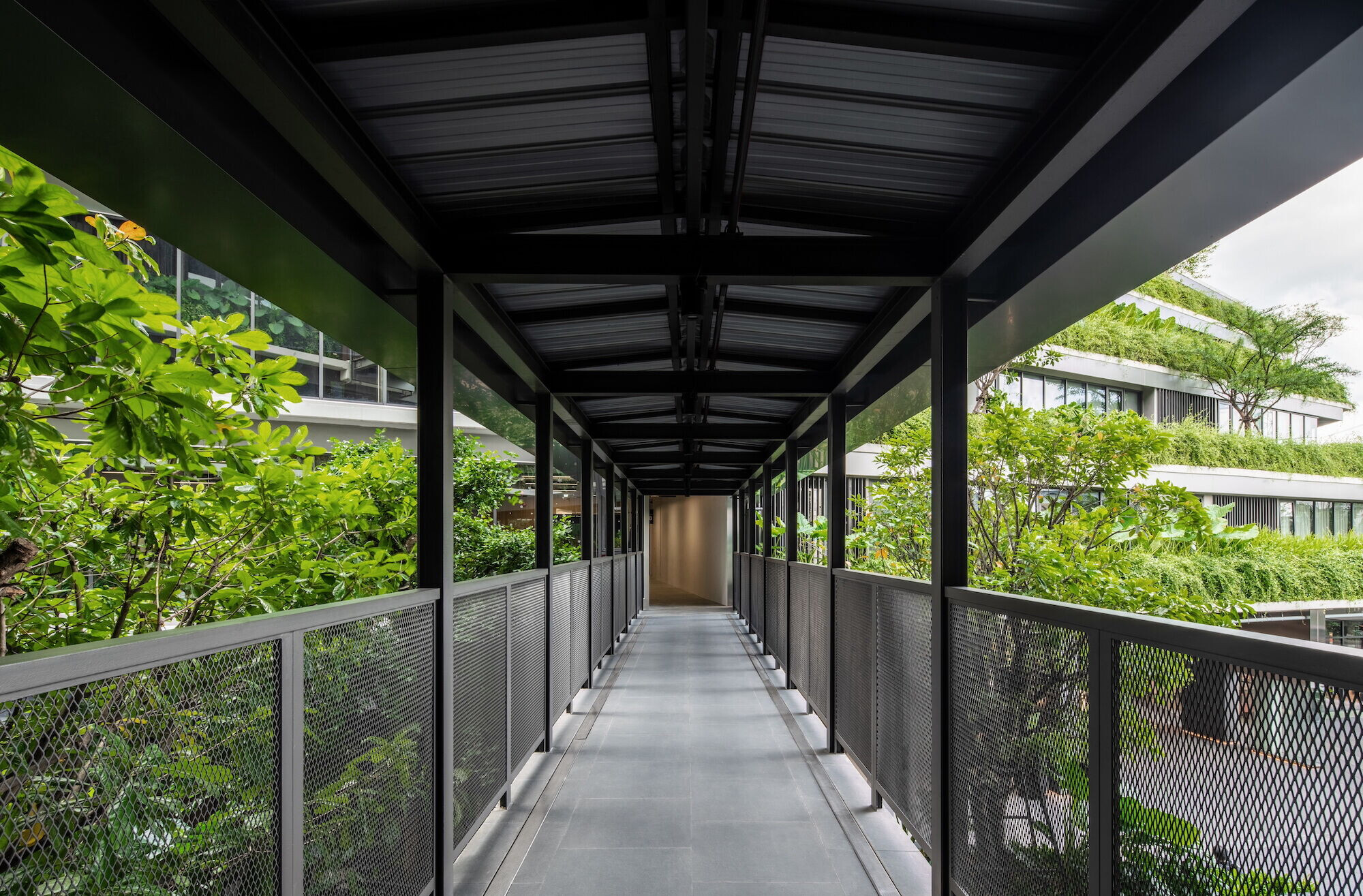
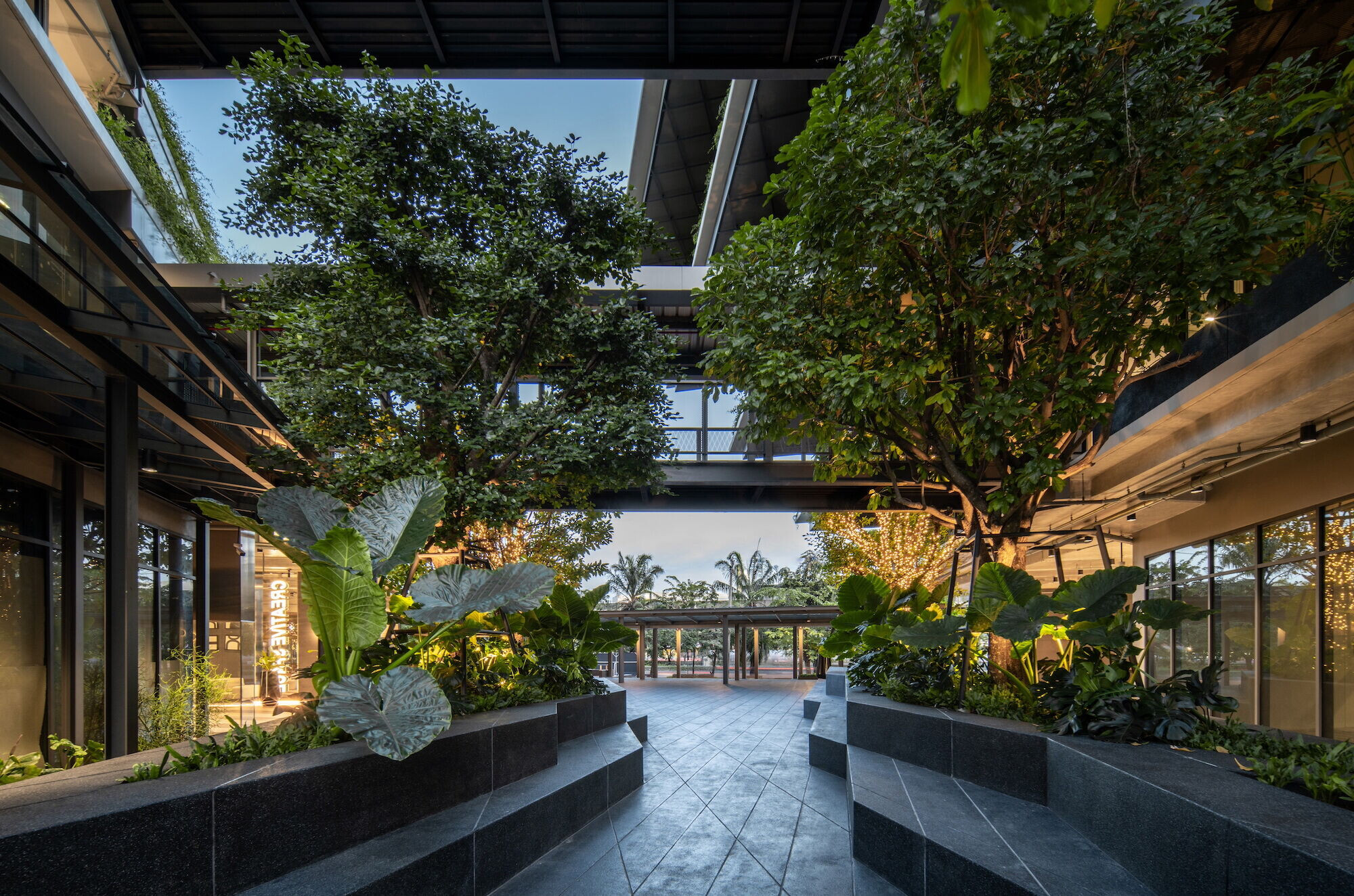
Flexibility, sustainability and feasibility are the three main concerns of the project. Leasable area is divided into multiple unit types and allocated in diverse arrangements throughout the buildings. Each unit is an open plan, allowing flexibility. In order to enhance the quality of space, leisure areas consisting of inner courtyards, skylights, green pockets and semi-outdoor decks are embedded into the buildings, allowing daylight to benefit the functional space and natural ventilation to flow through the common areas. User experience and optimizing working conditions became the driving force behind not only the overall design and massing of the project, but also in the integration of aspects including interior and lighting, resulting in a coherent space that engenders wellness, collaboration and community within the work environment.
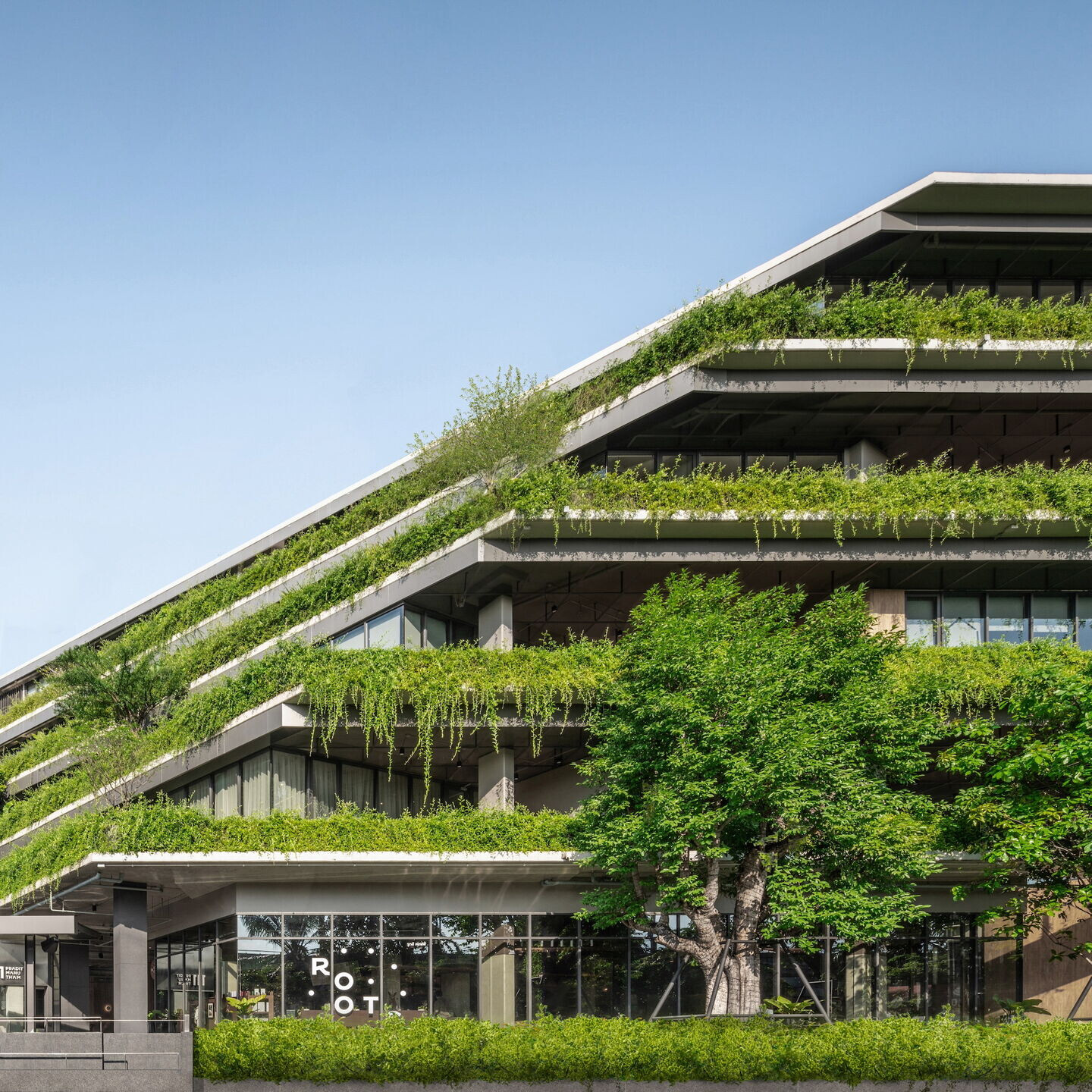
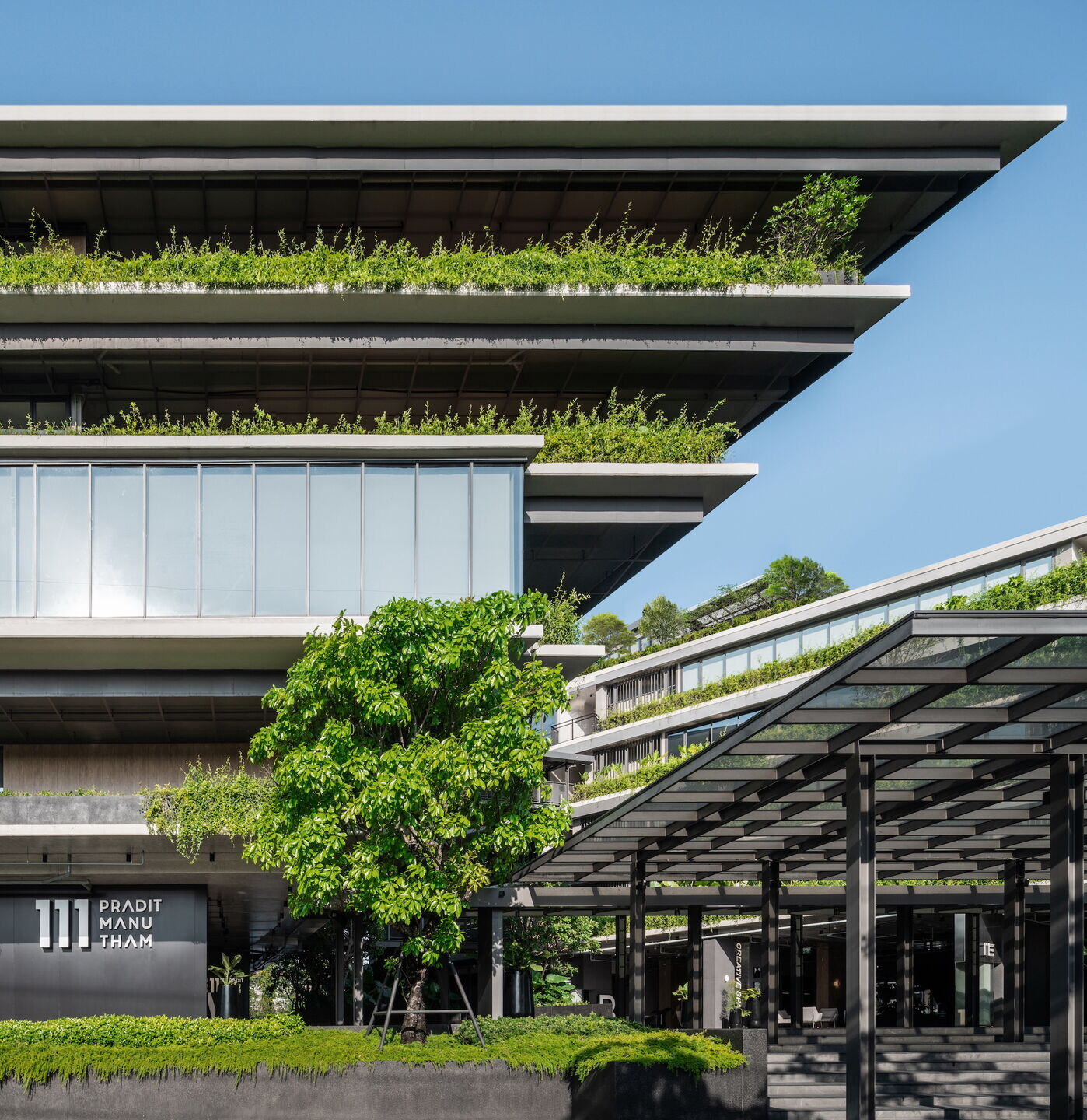
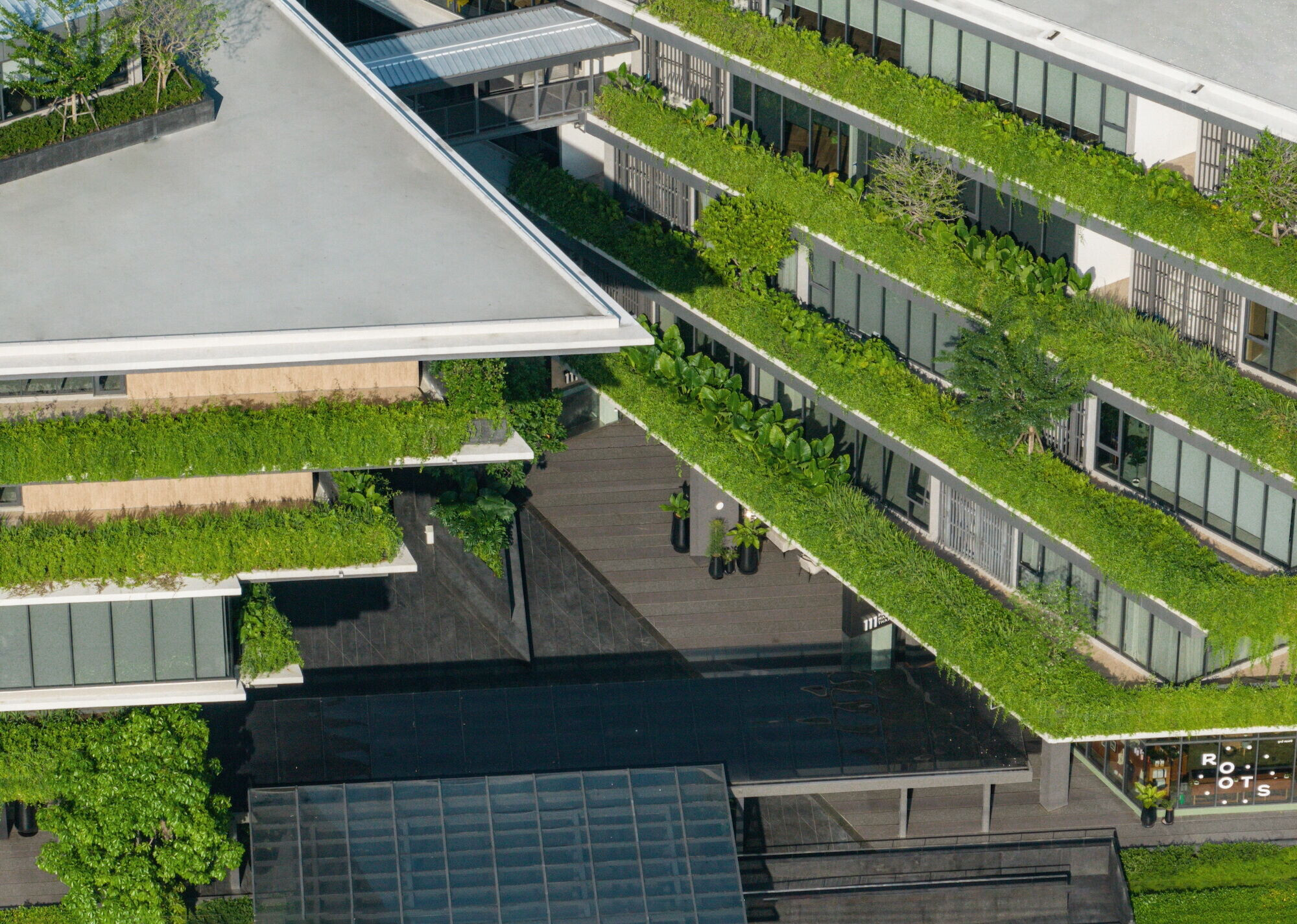
Team:
Architects: Stu/D/O Architects
Interior Architect: YAFF Design
Graphic Designer Invisible Ink
Structural Engineer: Ittipol Konjaisue
Mechanical Engineer: MEE Consultants
CM: Trustee Project Management
Contractor: Siam Multi Cons
Photographer: DOF Sky|Ground
