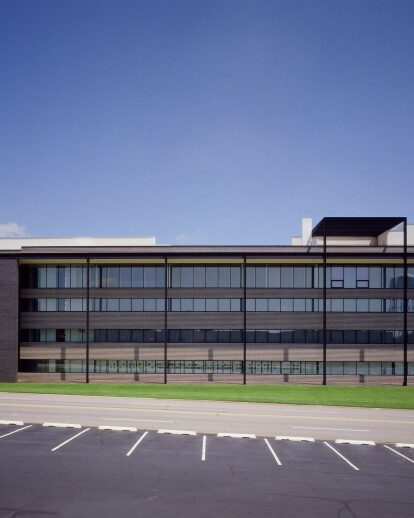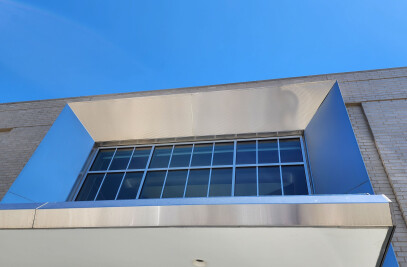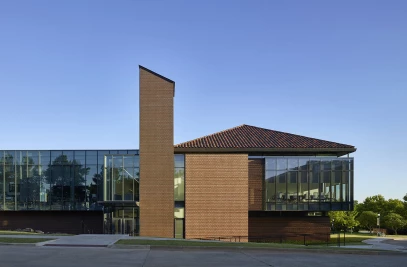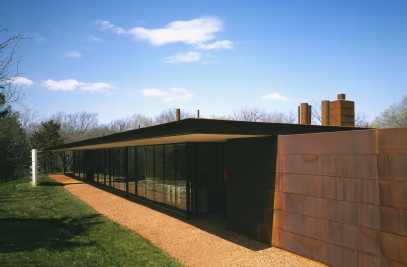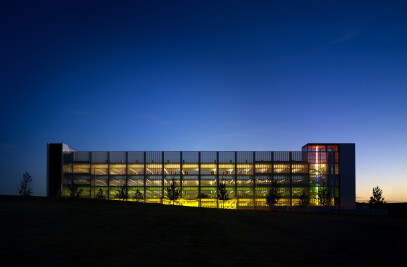Architectural Concept:
a. Fulfill the request for the “modern master” concept.
b. Be respectful of the adjacent neighborhood. The west building facade responds to the porches, punched windows and masonry structures of the adjacent houses.
c. Be responsive to energy costs with sun control, insulated glass and the proportion of glass to mass for each exposed surface. The south roof overhang puts the entire south face in shade during the hottest times of the year. It also allows winter sun to heat the building. Each facade responds to the appropriate sun exposure. The main entry responds to weather by creating protection from the hot south sun, from cold north wind and by providing shade and breezes for visitors.
d. Select appropriate materials that respond to context and are durable and maintainable. The tight budget required a solution that is unique and uses commonly available materials (i.e. the 2-color brick banding). Masonry responds to the layering of earth strata, and traffic/speed in the land of cars.
e. Create an architectural image that fits the stature of the client within the community and be mindful of the budget.
f. Create a “wall building” that responds to the shallow and wide site.
g. Remove parking from the primary street frontage to create a “front yard.” Create hedge walls to hide the cars from the street and the street from the parking lot.
h. Rethink the “givens” for speculative office buildings. Eliminate the central elevator lobby and place the elevator on the perimeter to provide a view and sun upon arrival to each level. Substitute a glass corridor for a lobby that allows people movement to be seen within the building. Make the standard building components unique and spatially interesting. Place art in the public corridor, create clean, artful toilets and let the stairs act as a vertical art gallery. Full height glass slits are provided in the fire stair to provide natural light in a typically forgotten space. The slits are illuminated at night and create emphasis on the vertical fins.
i. Art is placed in the south-facing glass corridors to allow “drive-by” viewing on each level of the building. Currently art is located at the entry (sculpture – “Two Orbits” by Charles Perry) on the 1st floor (“100 years of Color” by Renee Van Helm) and the 4th floor (Suspended in Time by Perla Krauze) with art for the 2nd and 3rd floors forthcoming.
j. A private roof deck was created to take advantage of southerly views to downtown.
k. Provide a private vintage car storage garage on the ground level.
