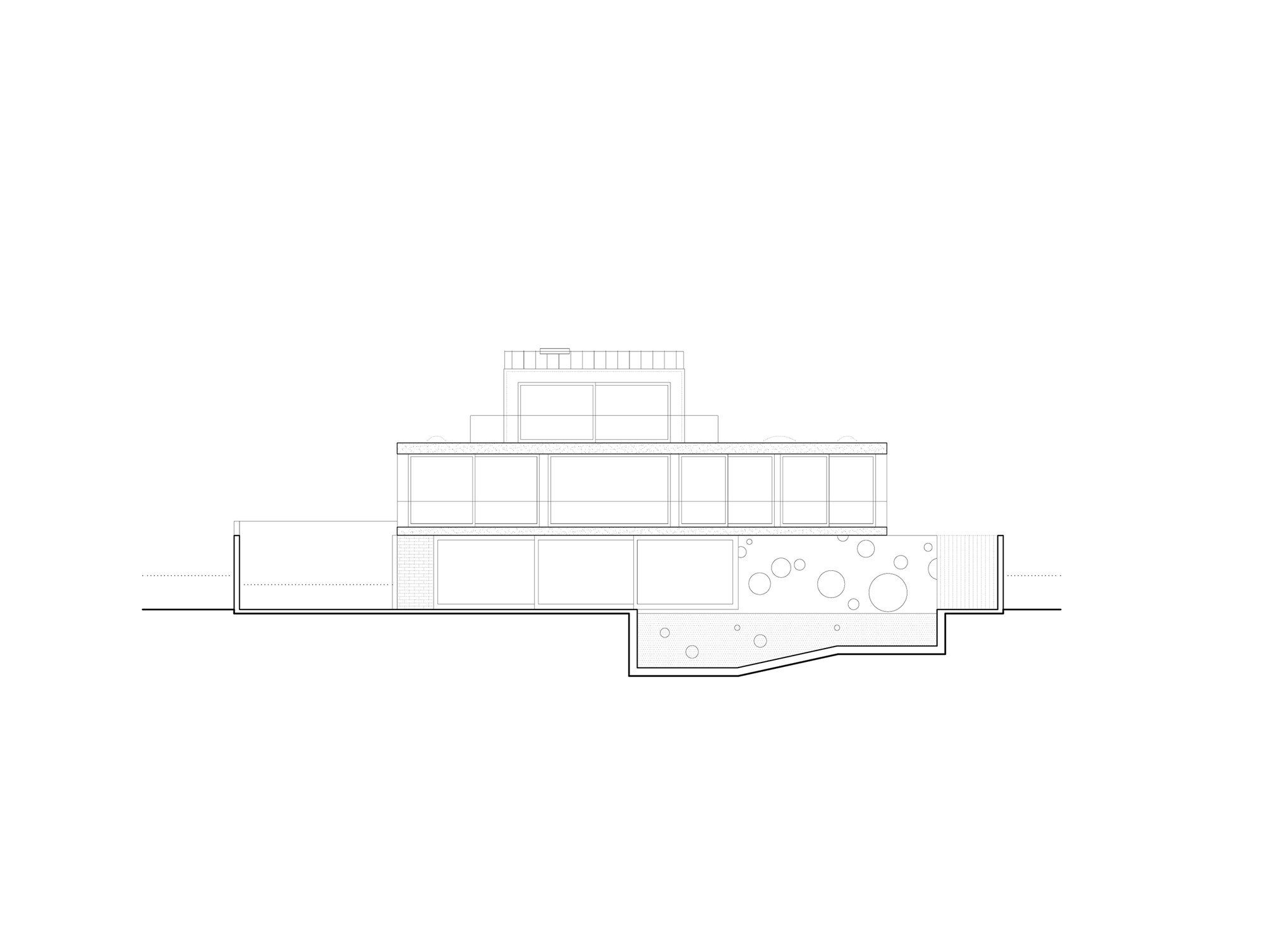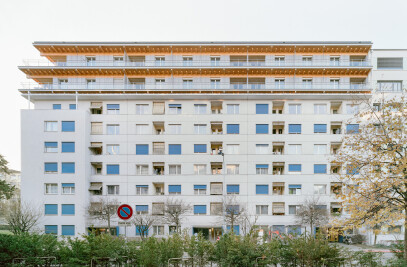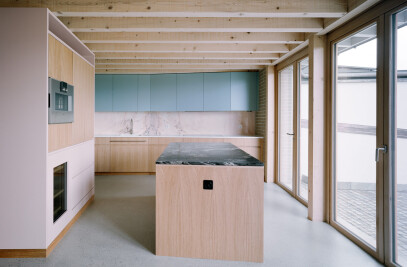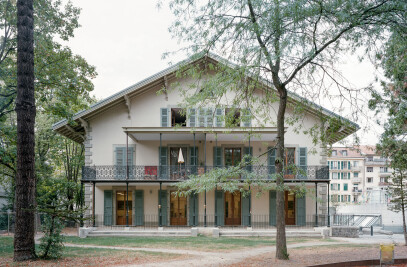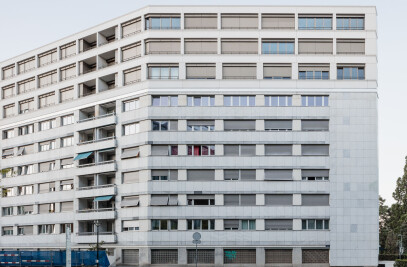This is the first of three completed projects on the Chemin du Bochet in Saint-Sulpice on a slightly inclined terrain between the Plateau des Hautes Ecoles and Lake Geneva. The project can be interpreted as a stacking of three volumes that are distinct in terms of their forms and materials. Each floor of the villa represents a separate world, characterised by different spatial properties, relationships to the exterior, materials and uses. Only the stairs traverse and connect these different worlds.

In some respects, the project recalls the architecture of the Case Study Houses built in the USA in the 1940s and 1950s. These were marked by a strong relationship between the interior and exterior, formal simplicity of volumes and the use of strikingly different materials.

The concrete structure was developed in order to free the ground floor from any rational structural system. The first-floor volume, treated in a rational manner, consists of four large, reinforced concrete walls, from which the ground floor ceiling slab is suspended.
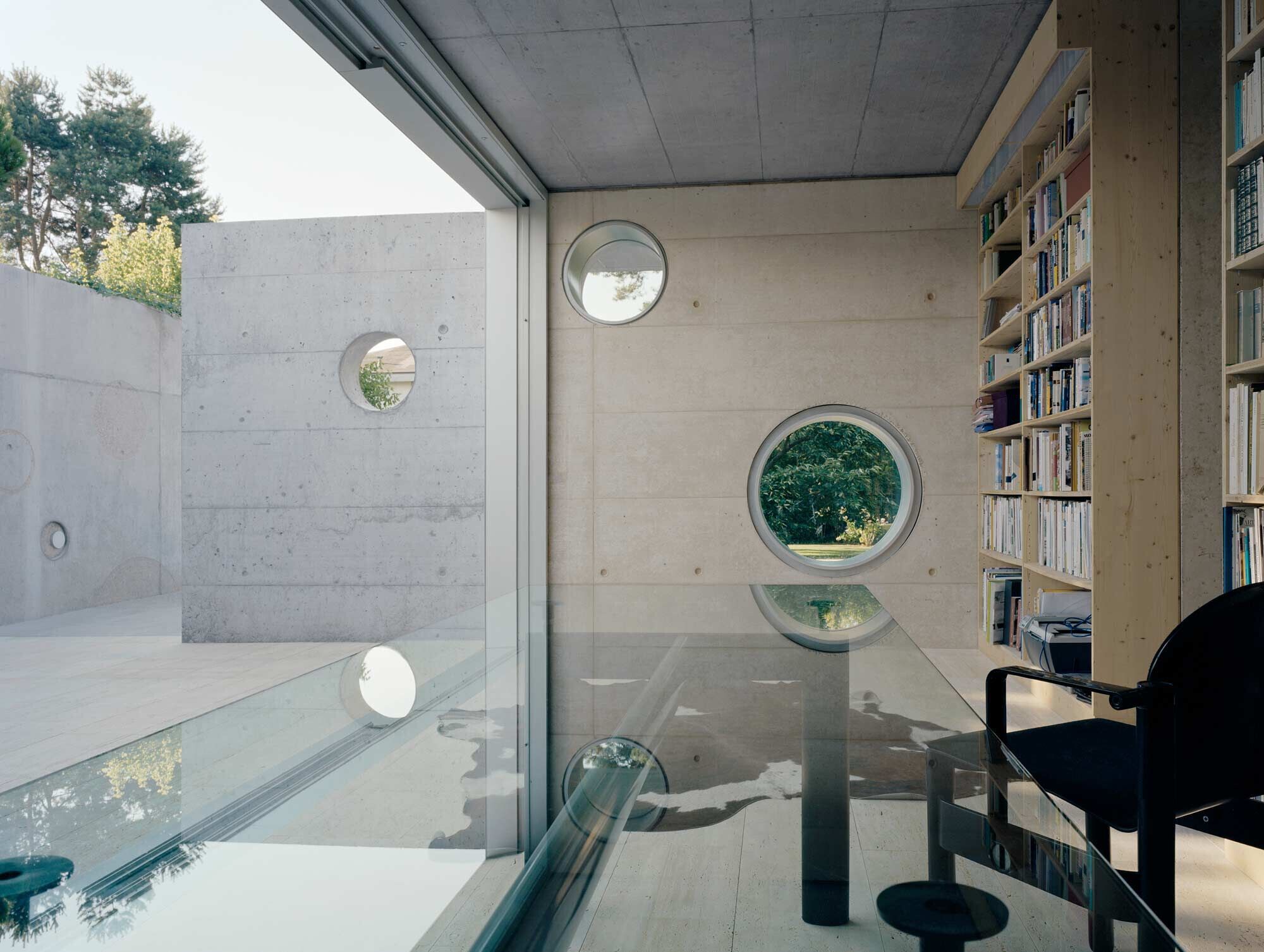
The last, smaller volume on the second floor completes the composition and, like a periscope, allows one to see over the trees and enjoy the view of the lake and mountains.
