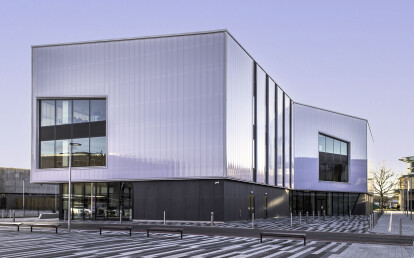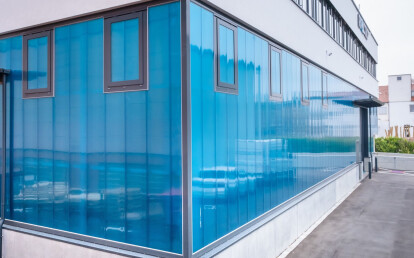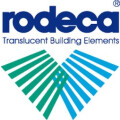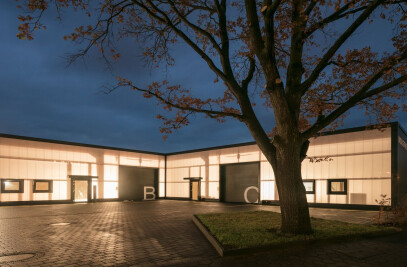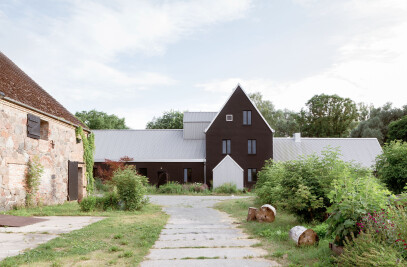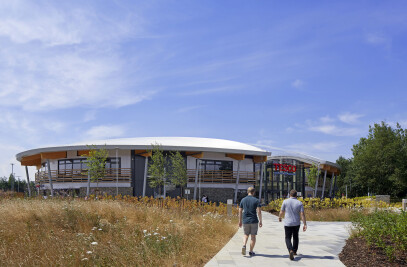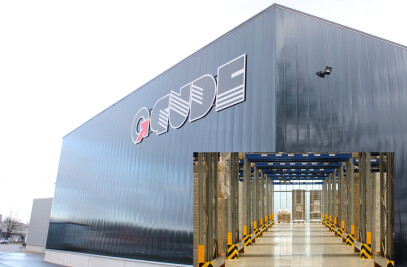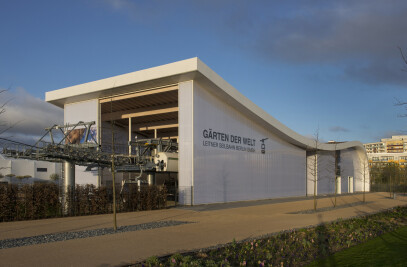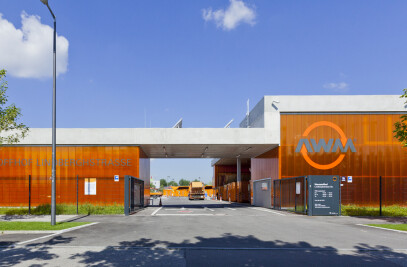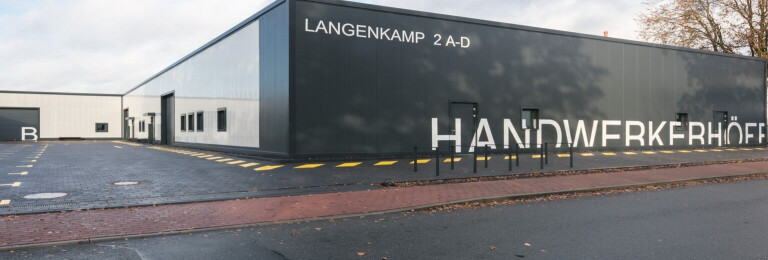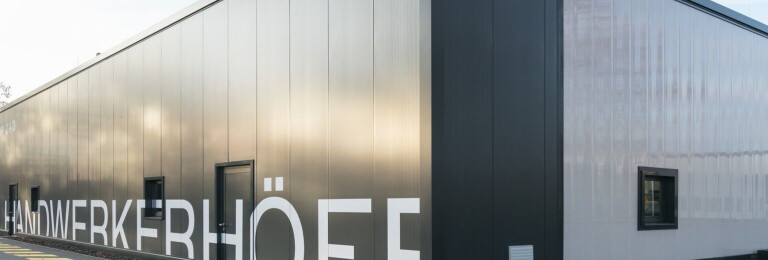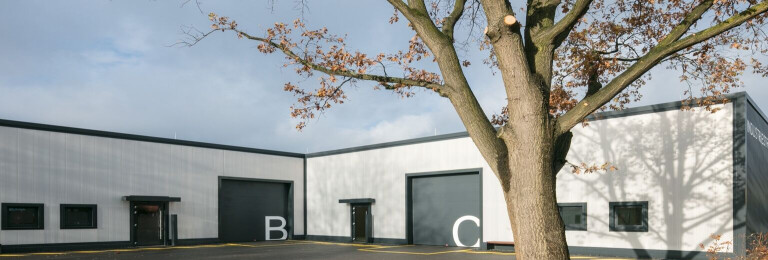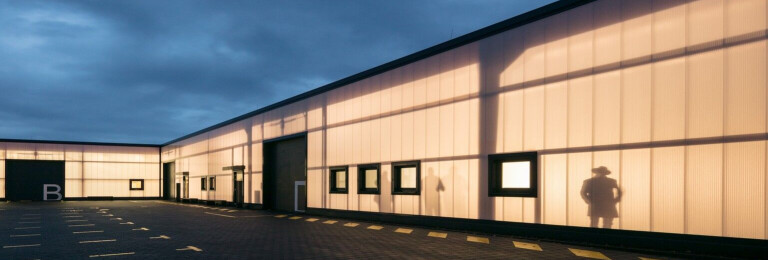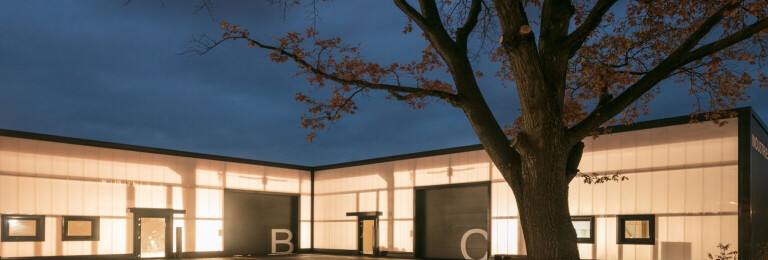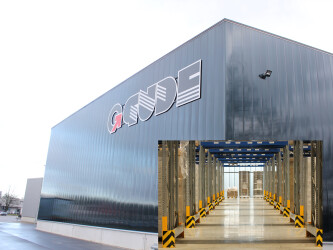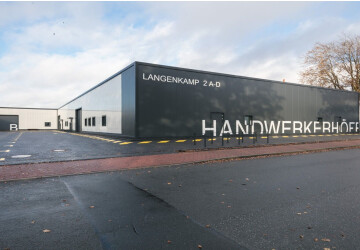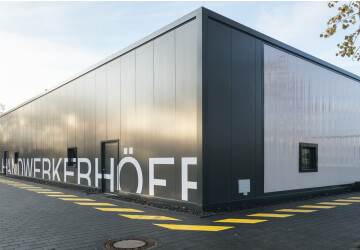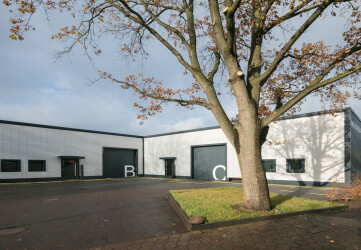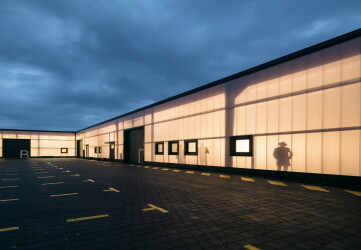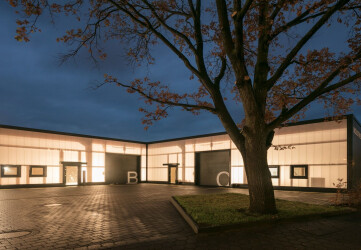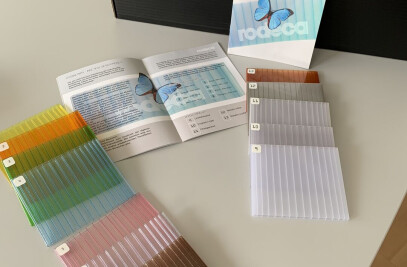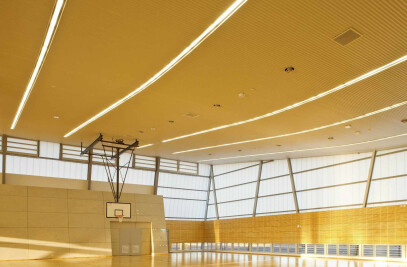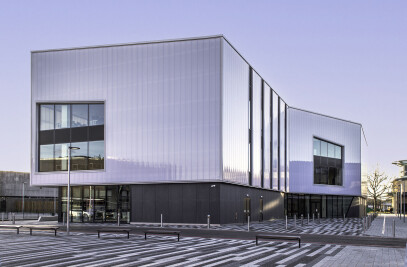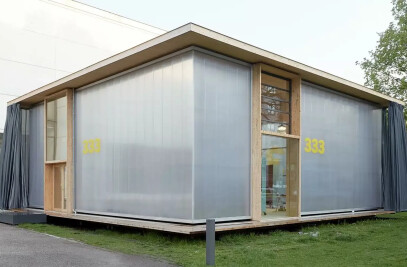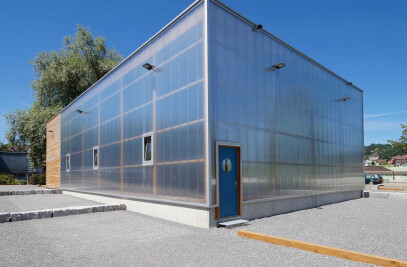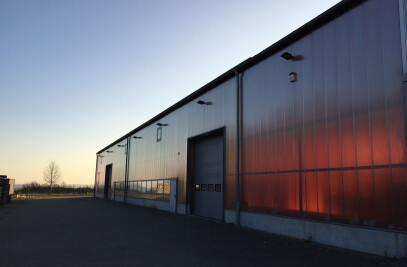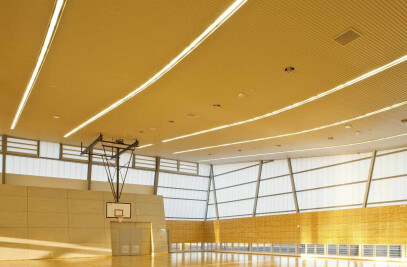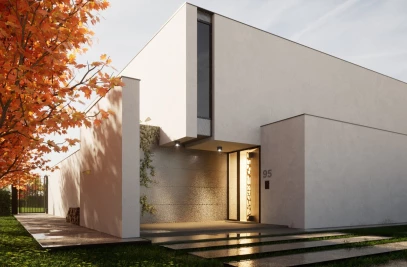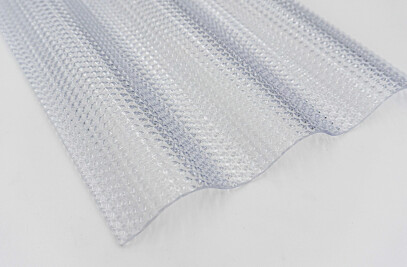Daylight, thermal protection and a wide range of colours – Rodeca ́s translucent construction element PC 2550-10 offers architects and planners a high degree of freedom when it comes to building design. In addition to the standard and pastel tones, the translucent panels are also available in matt/frosted colours as part of the "Color" and "DuoColor" design series. Additionally a European Technical Assessment (ETA) has been issued for the product PC 2550-10 and it holds a CE mark.
The PC 2550-10 is a self-supporting, translucent wall and roof kit made from polycarbonate. The panels are 50 millimetres thick and have a building width of 495 millimetres. They consist of ten layers and nine air chambers. The intelligent design achieves a heat transfer coefficient of U = 0.90 watts per square metres and Kelvin (W / m2K) in a vertical installation situation. Depending on the thermal insulation requirements, Rodeca provides translucent building elements with frame profiles in thermally broken and non-thermally broken versions. The co-extruded UV-protective coating ensures that the elements are efficiently protected against environmental influences and solar radiation on the weather side.
In addition, UV rays are almost completely blocked – a quality that is particularly beneficial when it comes to UV-sensitive products. Since the polycarbonate elements are hardly inflammable, they meet the criteria of fire class B-s1, d0 according to DIN EN 13501. The installation is very easy and quick thanks to the element ́s tongue and groove connection.
Intense colours, attractive design In addition to its technical advantages, the translucent building element impresses with diverse design options. Rodeca ́s product portfolio includes single-colour designs as part of the "Color" series as well as two-coloured designs as part of the "DuoColor" series. In the latter design series, the inner layers of the panel are coloured differently than the outer layers. The colour separation occurs approximately in the middle of the panel after five layers. In addition to the standard colours, there is a selection of pastel tones and matt colours, among others.
PC 2550-10 makes it possible to design translucent and unique building envelopes. The option of combining matt colours in the "DuoColor" series, offers architects and planners a wide range of design options.
